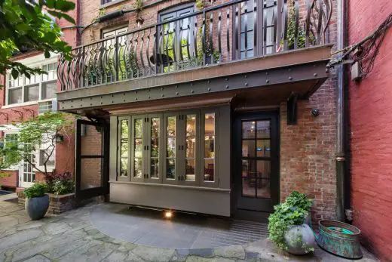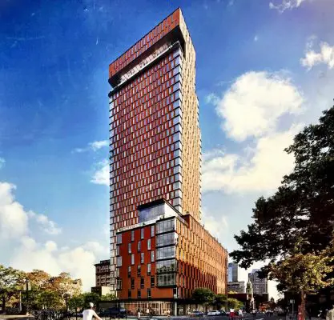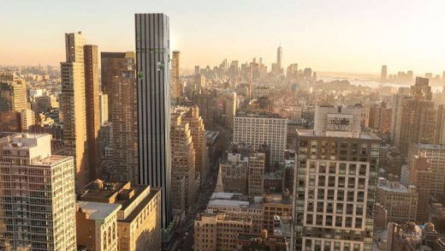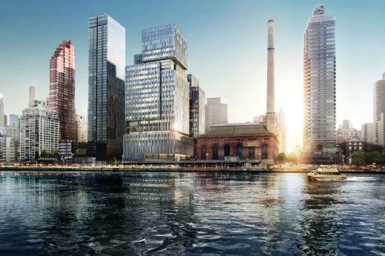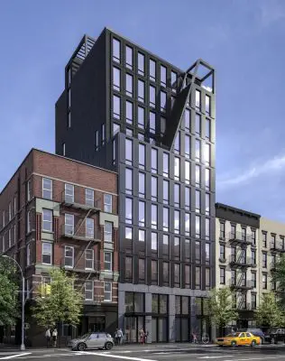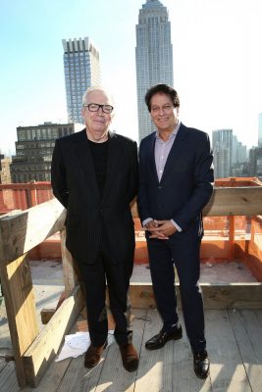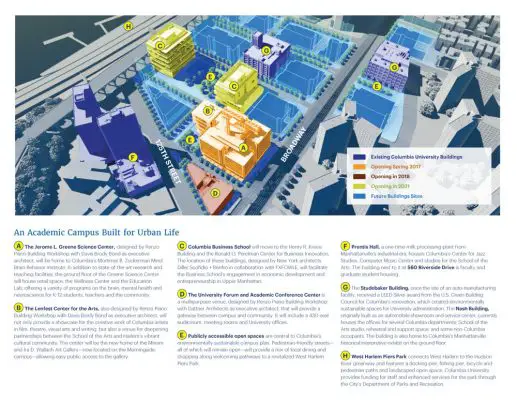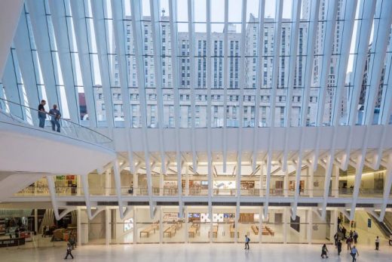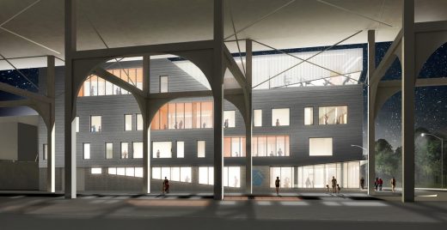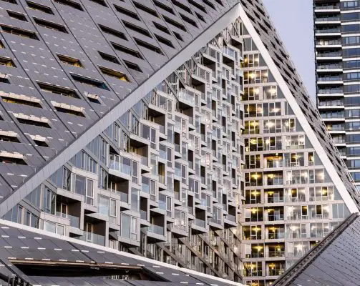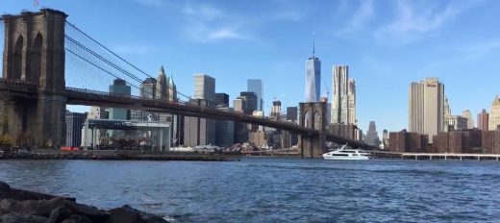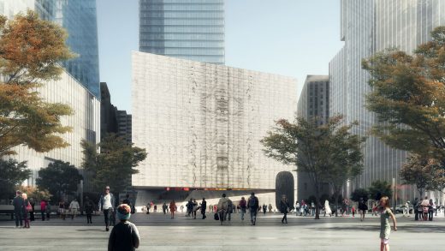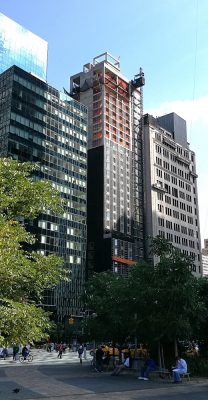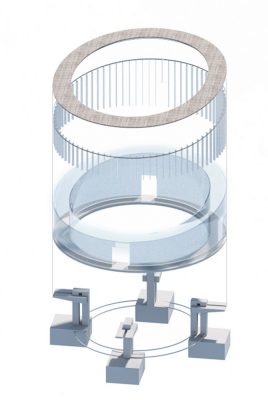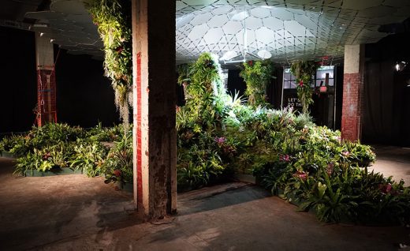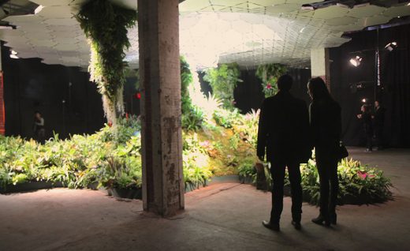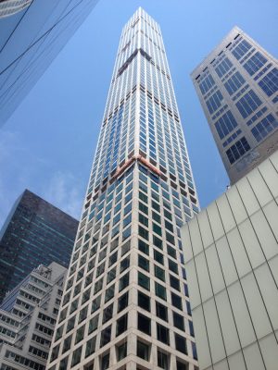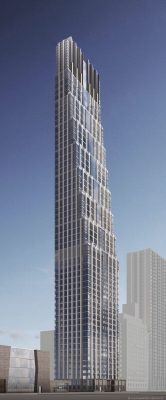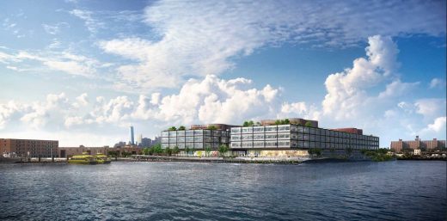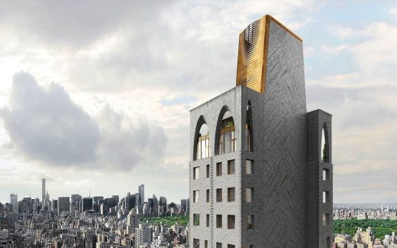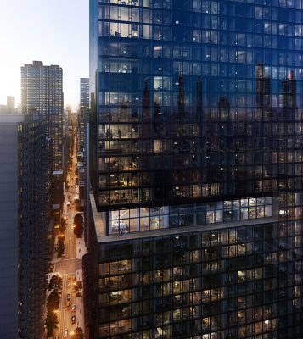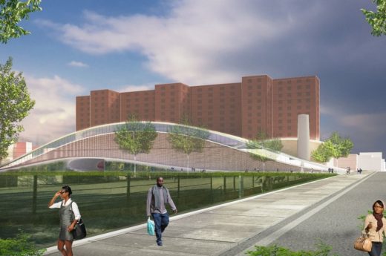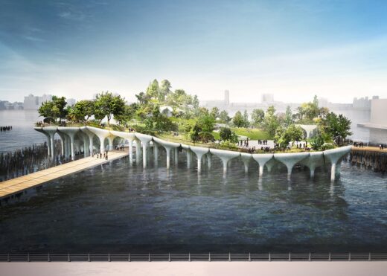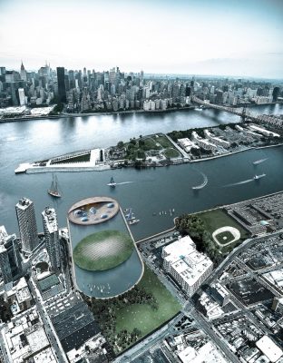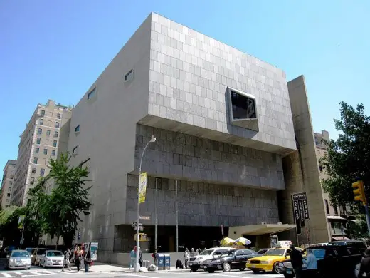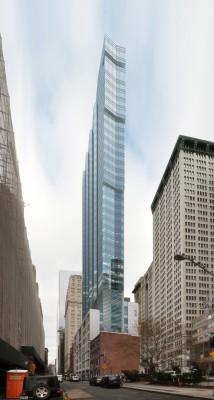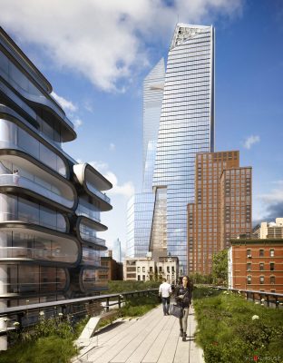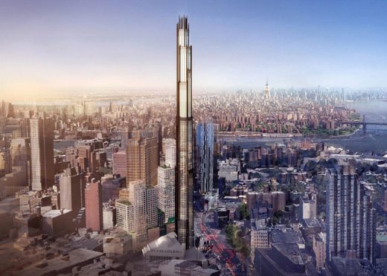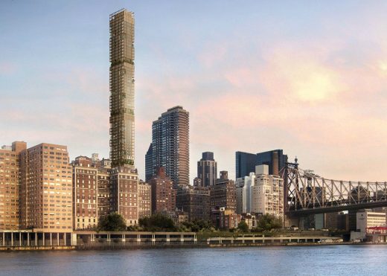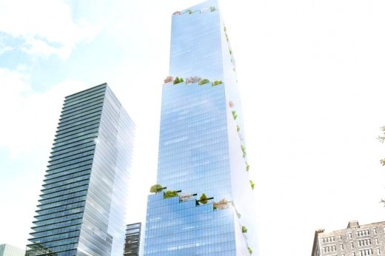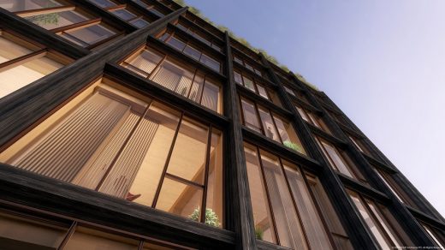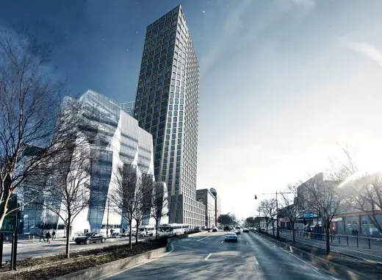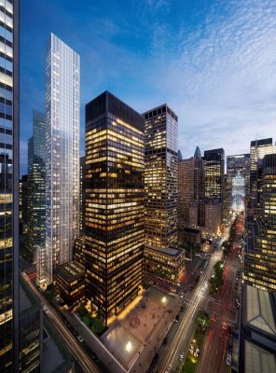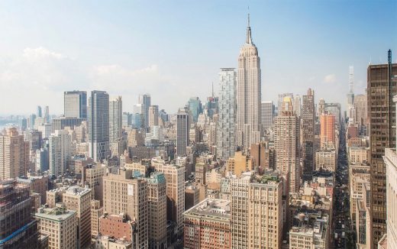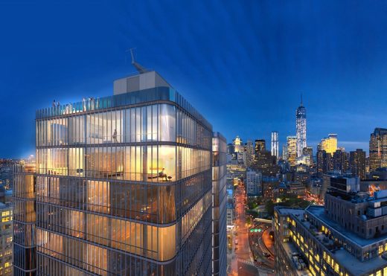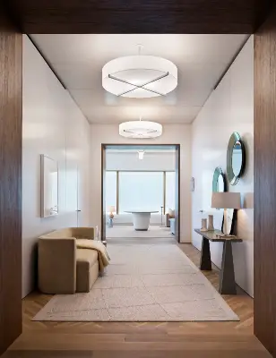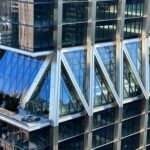New York Architecture 2016 Designs, NYC Building News, Manhattan Real Estate Photos, USA City property images
New York Building News 2016
Contemporary Manhattan Architectural Developments, United States of America
NYC Architecture Designs – chronological list
New York Building News
New York Architecture Walking Tours : by e-architect
New York Building News – current page
Archive for 2011 to 2016
Dec 6, 2016
85 Perry Street Greenwich Village goes on Sale
photo from brokers
Greenwich Village Townhouse Building
Specialist townhouse broker, Leslie J. Garfield is delighted to launch the sale of 85 Perry Street, a newly listed, 2,850 sq. ft. four bedroom townhouse in the heart of Greenwich Village.
Nov 28, 2016
120 Nassau Street, Downtown Brooklyn Tower
image from architects
Construction is now 24 stories above street level on the 33-story tower designed by architects Woods Bagot. The 270-unit mixed-use building at 120 Nassau Street, located on the corner of Jay Street in Downtown Brooklyn, report yimby.com.
The latest building permits indicate the 425-foot-tall tower will measure 312,093 sqft. The base will include 57,904 square feet of commercial space, in the form of retail on the ground floor and office space on floors two through eight. The residential units elsewhere in the tower should average 854 square feet apiece, indicative of rentals. The Clarett Group is the developer. Completion can probably be expected in late 2017.
Nov 28, 2016
281 Fifth Avenue Building
rendering : Rafael Viñoly Architects
Foundation work is now underway on the 52-story, 141-unit mixed-use tower under development at 281 Fifth Avenue, located on the corner of West 30th Street in NoMad, report yimby.com. The latest building permits indicate the project will stand 728 feet in height and encompass 266,963 sqft.
Nov 27, 2016
Memorial Sloan Kettering Cancer Center’s David H. Koch Center for Cancer Care
rendering : Perkins Eastman
Construction is now underway on the 12th floor of Memorial Sloan Kettering Cancer Center’s 22-story, 750,000-sqft David H. Koch Center for Cancer Care facility at 530 East 74th Street. The building designed by Perkins Eastman is located on the corner of the FDR Drive on the Upper East Side, report yimby.com. Progress on the project can be seen thanks to photos posted to the YIMBY Forums. At 524 East 74th Street, work is ongoing on a 16-story, 403,000-sqft academic facility for the City University of New York and the Hunter College School of Nursing, designed by Ennead Architects.
Nov 23, 2016
MoMA / P.S.1 YAP 2017 Program Finalists
MoMA / P.S.1 YAP Program Finalists
– Bureau Spectacular, led by Jimenez Lai
– architect Ania Jaworska
– design collective Office of III, comprised of Sean Canty, Ryan Golenberg and Stephanie Lin
– Jenny E. Sabin, director of Sabin Design Lab
– SCHAUM/SCHIEH, led by Rosalyne Shieh and Troy Schaum.
Nov 8, 2016
Sales Launch for 287 East Houston Street
Design: AA Studio, Architects
Location: 287 East Houston St, NY, USA
image from developers
287 East Houston Street Manhattan Building
Development partners Hogg Holdings and Vinci Partners USA announce 28-unit residential condominium building has come to market on the Lower East Side of Manhattan.
Oct 27, 2016
HFZ Capital Group tops out The Bryant, 16 West 40th Street, NY, USA
Design: David Chipperfield Architects
image : Miller Hare
Columbia University Manhattanville Campus Expansion
Oct 25, 2016
Columbia University’s Manhattanville Campus Expansion News
Design: architect Renzo Piano of Renzo Piano Building Workshop (RPBW) with Skidmore, Owings & Merrill (SOM)
image from architect
Columbia University Manhattanville Campus Expansion
Columbia University Dedicates Its 17–Acre Manhattanville Campus, Establishing Its Academic and Civic Aspirations for a Century to Come
Oct 14 + 13, 2016
Apple Store World Trade Center Oculus
Design: Bohlin Cywinski Jackson Architects
photo : Peter Aaron
Apple Store World Trade Center Manhattan
Apple’s newest Manhattan retail store opened in the recently completed World Trade Center Oculus. The new store is the only space to inhabit two levels and a full quarter of the light-filled structure.
Sep 30, 2016
2 Crosby Street Condominium
2 Crosby Street Condominium in New York City
Sep 29, 2016
Madison Square Boys & Girls Club New Flagship Facility in Harlem
Design: Rogers Partners Architects + Urban Designers
rendering Courtesy Rogers Partners
Madison Boys & Girls Club Harlem
The new, contemporary facility will be Madison’s flagship and provide access to much-needed resources from recreation and social interaction
to academic support and technology in a safe environment.
Sep 12, 2016
New Saks Fifth Avenue Store
New Saks Fifth Avenue Store, Manhattan
Sep 2, 2016
New NYC Architecture Photos
photos : Simon Garcia | arqfoto.com
New York Architecture Photos by Simon Garcia
Sep 21, 2016
Viaje fotográfico de arquitectura a Nueva York – film by Simon Garcia | arqfoto.com
Viaje a Nueva York-I from Simon Garcia · arqfoto on Vimeo.
Viaje a Nueva York-II from Simon Garcia · arqfoto on Vimeo.
10 + 9 Sep 2016
Ronald O. Perelman Performing Arts Center, WTC
Design: REX, Architects
render : Luxigon
Ronald O. Perelman Performing Arts Center – new images of this major building design at the WTC site.
23 Aug 2016
29-Story Hotel Building Tops Out At 6 Water Street
The 29-story, 250-key hotel under development at 6 Water Street — located at the corner of Moore Street in the Financial District — has topped out, reports newyorkyimby.com. The design is by Gene Kaufman Architect PC, based in SoHo.
The latest building permits indicate the 298-foot-tall structure measures 125,684 sqft. Guest amenities at the hotel will include a fitness center, coffee shop, and a restaurant on the second floor. The hotel rooms start from the third floor. Magna Hospitality Group is the developer.
Source: 6 Water Street Building
22 Aug 2016
Cedar Hill Loop in Central Park
Design: Jianshi Wu and Yitan Sun
image from architect
Cedar Hill Loop Building in Central Park
This bold architecture design tries to create a ‘unique’ experience in this world-famous public park.
13 Aug 2016
Liberty Museum New York Architecture Contest – Freedom to the People Competition
20 Jul 2016
Lowline on Lower East Side
The creators of the Lowline, a proposed park below Delancey Street on New York’s Lower East Side, have received a major show of support from the New York City Economic Development Corporation (NYCEDC), reports the Architectural Record.
Lowline’s founders are James Ramsey and Dan Barasch.
Last fall, the NYCEDC issued a request for expressions of interest (RFEI) for reusing an abandoned trolley terminal below Delancey Street. The RFEI elicited just one response, from the Lowline organization. On July 13th the NYCEDC gave the Lowline its “conditional designation” as lessor of the underground space.
A NYCEDC spokesman said, “The trolley terminal is a challenging and immensely complicated site. We extended the RFEI deadline an additional two months and offered tours to give more groups the opportunity to respond. We would have certainly liked more responses, but didn’t receive any.”
The Lowline’s founders, James Ramsey and Dan Barasch, first proposed the subterranean park in 2011, and they been experimenting with ways of carrying concentrated light through tubes in order to grow elaborate gardens in the terminal, which is owned by the city and has been abandoned for 80 years.
http://www.architecturalrecord.com/articles/11790-new-yorks-lowline-wins-preliminary-city-approval
Manhattan architecture photos – images from 24 Jun – 2 Jul 2016:
photo © Adrian Welch, architect
200 Amsterdam Avenue Tower, Upper West Side, Manhattan
Design: Elkus Manfredi Architects
image courtesy architects
200 Amsterdam Avenue New York Tower – 21 Jun 2016
MoMA / P.S.1 YAP 2016, Queens, NY
Design: Escobedo Solíz Studio
image courtesy architects
MoMA PS1 Young Architects Program, New York – 20 Jun 2016, updated 5 Jul 2016
The winning project titled ‘Weaving the Courtyard’ opened in Long Island City in June. The design is a site-specific architectural intervention using the courtyard’s concrete walls to generate both sky and landscape.
Statue of Liberty Museum Building
photograph : Hausman LLC
Statue of Liberty Museum Building Project – 13 Jun 2016, updated 5 Jul 2016
Red Hook Complex in Brooklyn
Design: Foster + Partners architects
image from architects
Red Hook Complex in Brooklyn – 6 June 2016
Designs for a new waterfront office development in Red Hook have been revealed. The mixed-use complex on a former industrial site seeks to build on the growing presence of technology companies in the borough. The development proposal includes more than 600,000 sqft (55,700 m2) of offices and 23,000 sqft (2,100 m2) of retail and restaurants.
1558 Third Avenue / 180 East 88th Street Tower
Design: DDG Partners in house ; Architect of record: HTO Architects
image from architects
1558 Third Avenue / 180 East 88th Street Skyscraper – 24 May 2016
Developer: DDG Partners
Programme: luxury condominium tower
685 First Avenue, East River, New York City
image courtesy Vize / Richard Meier & Partners Architects; image via WSJ
685 First Avenue Tower Manhattan
828,000-sqft, black building at 39th Street and First Avenue. It’s the tallest in New York by architect Richard Meier and his first since his three apartment towers on West Street were completed more than 12 years ago.
Red Hook Houses, New York City
Red Hook Housing – 6 May 2016
“The New York City Housing Authority—which with 178,000 apartments and more than 400,000 low-income residents is the city’s largest landlord—has committed to introduce solar panels on its roofs beginning in 2017.
Pier 55 Manhattan – Hudson River Park
Design: Heatherwick Studio, with landscape architect Mathews Nielsen
image courtesy Heatherwick Studio
Pier 55 Manhattan – 4 May 2016, updated 3 Jul 2016
Thomas Heatherwick’s elevated park over the Hudson River next to Chelsea has been approved by planners.
NYC Aquarium & Public Waterfront Architecture Competition
image by contest winner
NYC Aquarium & Public Waterfront Architecture Competition
On a site that borders the East River and the Eleventh Street Basin in New York City, 556 designers looked to reinvent the aquarium. A totla of 178 architectural proposals were submitted.
Met Breuer New York City Building, 945 Madison Avenue, Upper East Side
Former Whitney Museum of American Art
Original Architect: Marcel Breuer with Hamilton P. Smith
Renewal Architects: Beyer Blinder Belle
photo : Gryffindor, Wikimedia Commons
Met Breuer Building Manhattan – 28 Mar 2016
77 Greenwich Street Tower, Manhattan
Design: FXFOWLE Architects
image from architects
77 Greenwich Street Tower – 14 Mar 2016
A 35-story mixed-use project in Manhattan’s Financial District can proceed, thanks to approval from the Landmarks Preservation.
434-444 Eleventh + 550 West 37th Street
Hudson Yards Development New York City – 14 Mar 2016
Hudson Yards Development Manhattan
Architects: various
picture courtesy Related-Oxford
Hudson Yards Development Manhattan – 14 Mar 2016, updated 4 Jul 2016
340 Flatbush Avenue Skyscraper Brooklyn
Design: SHoP Architects
image courtesy of SHoP Architects
340 Flatbush Avenue Skyscraper Brooklyn – 8 Mar 2016
Proposal for the tallest tower building in Brooklyn.
3 Sutton Place Tower Building, East Side, Manhattan
image courtesy Foster + Partners
3 Sutton Place Skyscraper NYC – 8 Mar 2016
A Manhattan judge has struck down Bauhouse Group’s request for an injunction against Gamma Real Estate and its planned foreclosure auction of Bauhouse’s 3 Sutton Place condo project.
Altesi Ristorante, 26 E 64th St
Design: Arqmov Workshop
photo © Rafael Gamo
Altesi Ristorante in New York City – 18 Feb 2016
66 Hudson Boulevard New York City Tower
Design Architect: BIG – Bjarke Ingels Group
rendering : Tishman Speyer
66 Hudson Boulevard Tower, New York City – 8 Feb 2016
475 West 18th Street Building, West Chelsea
ShoP Architects
image © SHoP Architects
Wooden Condo Building in New York City – 1 Feb 2016
Located in Manhattan’s West Chelsea neighborhood, this ‘wooden’ ten-story residential condominium building has been designed immediately opposite the High Line.
76 Eleventh Avenue Towers, between 17th & 18th Streets + Tenth & Eleventh Avenues
Design Architect: BIG – Bjarke Ingels Group
renderings : BIG
76 Eleventh Avenue Buildings – 17 Jan 2016
This pair of tower buildings will have 28 and 38 floors.
Design: Foster + Partners
rendering via RFR
New York Midtown Skyscraper Building – 15 Jan 2016, updated 5 Jul 2016
Design: Safdie Architects
image © Safdie Architects
HFZ Tower Building NYC – 12 Jan 2016
550 Broome Street Skyscraper, SoHo
image courtesy Renzo Piano Building Workshop, architects
SoHo Tower New York City – 11 Jan 2016
This building is a 25-storey residential tower.
**************
**************
2014 Archive
Space Forward: Ideas Competition
The Lightstone Group Architecture Contest – 1407 Broadway, NYC, USA
New York City Architecture Competition – 4 Apr 2014
1407 Broadway, a premier building in Times Square South undergoing a dramatic transformation with extensive building renovations and an image repositioning, has launched a contest inviting designers to create the ideal work environment – with the winner receiving $14,000. A NYC architecture competition by The Lightstone Group, owners of the building, and its branding partner CO OP.
551W21 New York
Design: Foster + Partners, Architects
551W21 Opens Sales Office
Designed by Lee Mindel of Shelton, Mindel & Associates
To Showcase Foster + Partners Designed Luxury Condos
photo: © Michael Moran/OTTO
551W21 New York – 20 Mar 2014
Scott Resnick and Brown Harris Stevens are pleased to announce the opening of the sales office for 551W21, the new 19-story luxury condominium in West Chelsea by internationally renowned architect Foster + Partners. Designed by Lee Mindel of Shelton, Mindel & Associates, the sales office meticulously presents the signature interior elements of Foster + Partners’ building design.
41 Cooper Square – new photographs
Design: Morphosis
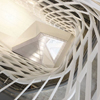
photo by Ryan Witte courtesy of Sciame Construction
Height Confirmation for One World Trade Center – 13 Nov 2013

image from CTBUH
One World Trade Center’s Height Ratified at 1,776 Feet.
The Council on Tall Buildings and Urban Habitat convened its Height Committee on November 8th in Chicago to evaluate its criteria for determining the official height of buildings, and to rule on the official height of One World Trade Center in New York. The Height Committee has reached a consensus that One World Trade Center’s height to its architectural top is 1,776 ft (541.3 m).
See CTBUH Events for more information.
Columbia University Campus Expansion – 13 Nov 2013
Design: Renzo Piano Building Workshop
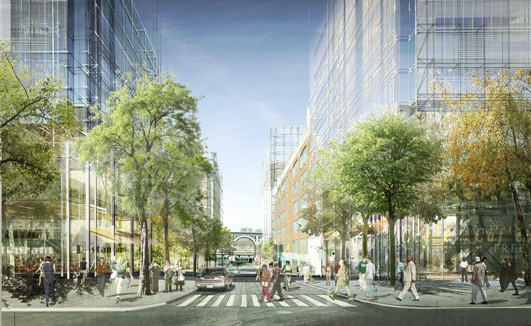
picture published by permission of Columbia University
Masterplan for the extension of Columbia University in the Harlem district, on the north side of Manhattan. A project where architecture meets city-planning and sociology: this development reinvents the role of campus and opening its doors to the city.
Whitney Museum of American Art Building, Meatpacking District – 10 Nov 2013
Design: Renzo Piano Building Workshop
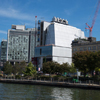
photograph : Timothy Schenck
New photos + films of this new Downtown Manhattan building, located at an impressive site between the High Line and the Hudson River in New York City’s Meatpacking District. Renzo Piano Building Workshop in collaboration with New York City architecture office Cooper, Robertson & Partners, has developed the design over recent years.
Dwell Vision Award Winners – SLO Architecture – 8 Nov 2013

photo of the winners
Dwell Media is proud to announce the winners of this year’s inaugural Dwell Vision Award, Amanda Schachter and Alexander Levi of SLO Architecture.
551 West 21st Street, Chelsea – 1 Nov 2013
Design: Foster + Partners, Architects
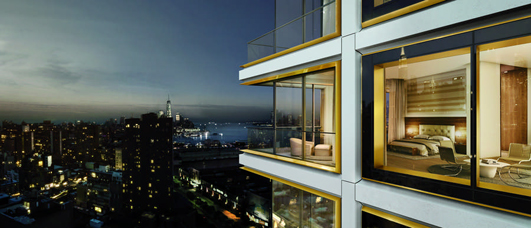
image by Hayes Davidson, Courtesy of Foster + Partners
Scott Resnick has announced Foster + Partners as design architect of 551 West 21st Street – a modern, 19-story luxury condominium overlooking the Hudson River in West Chelsea. 551 West 21st Street features 44 large-scaled residences, including three penthouses.
Queens Museum of Art Expansion – 31 Oct 2013
Design: Grimshaw
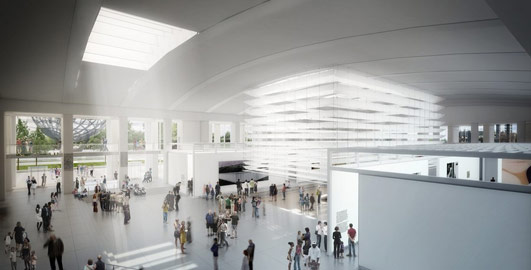
image : Courtesy of Grimshaw and the Queens Museum of Art
The newly expanded Queens Museum was inaugurated by New York City Mayor Michael Bloomberg. Located in Flushing Meadows Corona Park, the building renovation doubles the size of the institution, adding 50,000 sqft of new galleries, classrooms, public event spaces, a café and a museum shop.
Campbell Sports Center – 11 Oct 2013
Named Best New Building In Municipal Arts Society 2013 MASterworks Awards
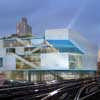
picture from architects
Steven Holl Architects’ project at Columbia University has been named the Best New Building in New York in the 2013 MASterworks Awards, administered by the Municipal Arts Society. The MASterworks Awards celebrate excellence in architecture and urban design in New York City, recognizing the best projects that have made significant contributions to the built environment of the city. Building have to have been completed in the last year.
New Yorker Hotel Student Commons – 10 Oct 2013
Design: Wid Chapman Architects

photo © Paul Johnson
This new interior occupies half of the sixth floor of the New Yorker Hotel in midtown Manhattan. The project is part of EHS’s move to replace small and isolated satellite cooking facilities and lounges embedded among dorm floors with large, vibrant, multi-faceted spaces complete with cooking, dining, library, recreation, film screening areas, and more.
Holy Tabernacle in New York City – 1 Oct 2013
Design: Hollwich Kushner (HWKN) Architects
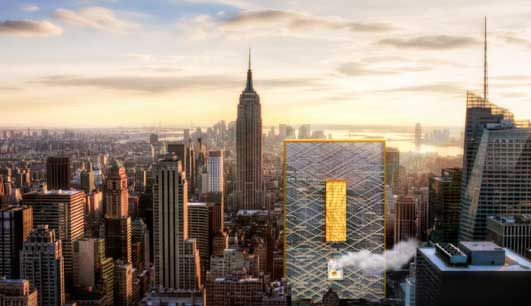
image : Hollwich Kushner (HWKN)
HWKN was commissioned to reinterpret a section of Exodus, for “UNSCROLLED: 54 Writers and Artists Wrestle with the Torah” edited by Roger Bennett.
Far Rockaway Public Library, Queens, NY – 16 Sep 2013
Design: Snøhetta, Architects
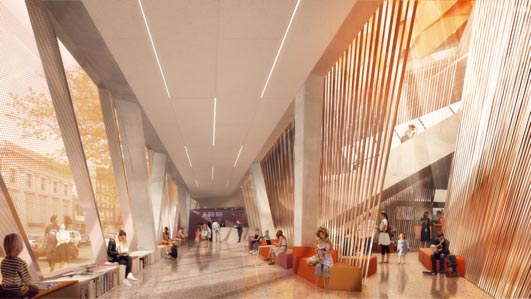
image : Snøhetta & Doug and Wolf
Today, Snøhetta releases the design of the Far Rockaway Branch Library in Far Rockaway, Queens. The new building will replace the existing library building, while also doubling the area of library spaces. The project, currently in design development in New York City, has also received the Public Design Commission of the City of New York’s recognition for outstanding public projects, the Annual Award for Excellence in Design.
Watermark Bar and Lounge New York City – 6 Aug 2013
Design: Wid Chapman Architects
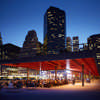
photo © Paul Johnson
A stunning venue with indoor and outdoor space located in/at a pavilion designed by SHoP Architects, Watermark is perched on the edge of the ultra-modern new double level Pier 15 adjacent to NYC’s historic South Street Seaport on the East River. It aims to enhance appreciation of the waterfront through a sophisticated and stylish yet serene bar and lounge atmosphere with an unparalleled panorama of the New York Harbor and Brooklyn, Manhattan, and Williamsburg Bridges.
Barclays Center LEED Certification, Brooklyn, NY building news- 23 Jul 2013
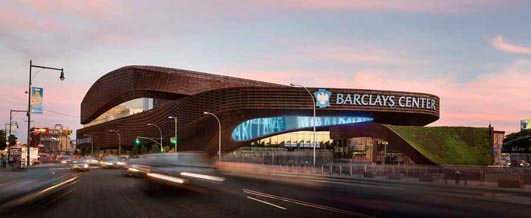
photo : Bruce Damonte
The U. S. Green Building Congress has awarded LEED® Silver Certification for New Construction to Barclays Center, the first professional sports and entertainment venue in the New York metro area to achieve this status for its sustainable design and construction methods. Barclays Center was recognized in five environmental categories, including: sustainable sites, water efficiency, energy and atmosphere, materials and resources, and indoor environmental quality, along with innovation and design.
University Center at The New School, NYC – 22 Jul 2013
SOM Architects building news
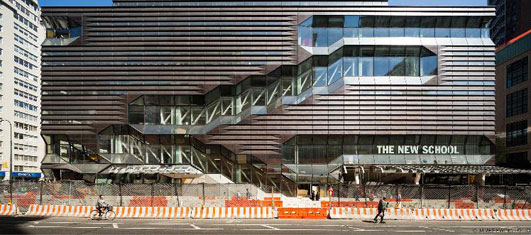
image © Skidmore, Owings & Merrill
The City of New York unveiled its active design initiative and chose the University Center at The New School as the backdrop. SOM’s design for the new building focuses on stairs rather than elevators as the principal means of vertical transportation, and the program is organized to encourage walking between destinations. The University Center at The New School will open in January 2014.
Statue of Liberty renewal news – 18 Jul 2013
Mills + Schnoering Architects, LLC
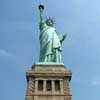
photo : Hausman LLC
Over three months of extensive repairs, renovations and other post-Superstorm Sandy recovery efforts on Liberty Island have been completed. This work is being done on behalf of the National Park Service (NPS), and allowed the Statue of Liberty National Monument to reopen on July 4. The Monument receives more than 3.5 million visitors annually. Full repairs are scheduled to be completed by October 2013.
520 West 28th Street, New York City Condominium Building – 16 Jul 2013
Design: Zaha Hadid Architects
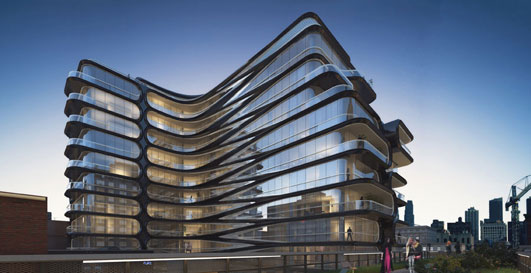
image from architects
Despite being one of four architects shortlisted for the 425 Park Avenue tower (Foster + Partners won) this would be the first in NYC for one of the world’s most famous designers. It is a boutique condominium adjacent to the High Line at 520 West 28th Street in Chelsea just south of Hudson Yards.
28 + New York City – 28 Jun 2013
Design: Michael Sorkin Studio & Tererform
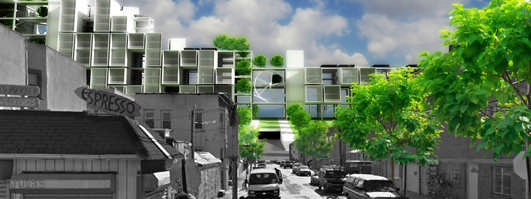
image from architects
Hurricane Sandy was a wake-up call for New York City. Global warming harbingers a future of rising seas and energetic storms against which we have no choice but to protect ourselves. The means will include both soft solutions – swales and wetlands, porous paving, green roofs and oyster beds – and hard – dikes, levees, walls, and flood gates. This proposal for a habitable levee falls on the hard side.
Gagosian Gallery Renzo Piano Exhibition, New York City – news
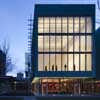
© Nic Lehoux / Renzo Piano Building Workshop
Jun 27 – Aug 2
In collaboration with Fondazione Renzo Piano, Gagosian Gallery is pleased to present “Fragments,” an exhibition of more than thirty years of architectural projects by the Renzo Piano Building Workshop. The exhibition has been generously supported by the Stavro s Niarchos Foundation.
Alberto Campo Baeza Exhibition, New York City – news

photograph from Estudio Arquitectura Campo Baeza
The work of Campo Baeza is on exhibition at the American Academy of Arts and Letters in New York. The exhibition of the work of Campo Baeza to celebrate the awarding of the Arnold W. Brunner Memorial Prize in Architecture 2013 is currently on at the American Academy of Arts and Letters in New York. It is an exhibition that is very sui generis, it is an Exhibition in the air; it is an exhibition that is very Campo Baeza.
Fire Island Pines Pavilion, New York
Design: Hollwich Kushner (HWKN)
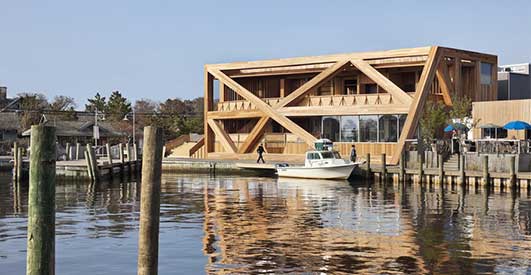
photo : Michael Moran/OTTO
Like a phoenix rising from the ashes, so goes the Pavilion. The Fire Island Pines Pavilion, destroyed in 2011 by a devastating fire, is now near completion, once again giving the Pines community a central hub for culture and nightlife. The reincarnation of the legendary dance club is designed by New York-based Hollwich Kushner (HWKN) and developed by Blesso Properties.
432 Park Avenue Manhattan – 28 May 2013
Design: Rafael Viñoly
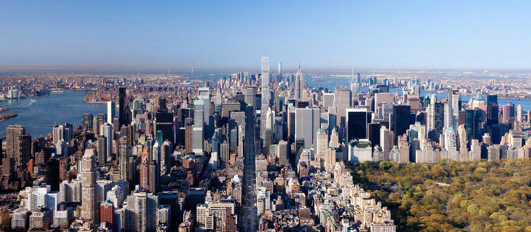
image © dbox for CIM Group & Macklowe Properties
Expected completion for the 1,396-foot tower is set for 2015. This skyscraper building will become the tallest building in New York City. It would also become the tallest residential tower in the Western Hemisphere.
Pop-Up Hotel Manhattan – 23 May 2013
Design: PinkCloud.dk

image from architect
The design of the Pop-Up Hotel focuses on the transformation of empty Class A office spaces into hospitality spaces. The setup is simple. We intend to partner with various owner/leasing agencies around Midtown to identify buildings in need of revitalization. A uniquely urban experience, the Pop-Up hotel will feature a variety of amenities and rooms catering to a wide diversity of clientele.
Freedom Tower New York, NYC, USA : view from the spire – film
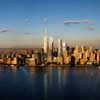
image : Foster + Partners
One World Trade Center is New York’s tallest building – 1,776ft tall
MirrorMirror, New York City – 14 May 2013
Design: George Rafialidis and Stephanie Davidson
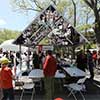
photo from architects
The project was a competition winning scheme in a design contest that was organized by the New Museum in NYC. It is an excellent example of a small project that can be the basis of a design/build competition, helps young architects and has enabled the museum to have a greater presence on the street and host a civic event.
American Folk Art Museum – building news, 14 May 2013
Design: Tod Williams and Billie Tsien
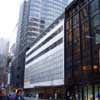
MoMA New York photo © Andrew McRae
MoMA announced that Diller Scofidio & Renfro will provide a clear rationale for expansion to the west of its current site, which would subsume the former museum. Today’s news is that MoMA has agreed to re-examine an earlier decision and “provide a clear rationale” for potentially tearing down the former American Folk Art Museum.
Superhero, New York City – 3 May 2013
Design: OFL Architecture

image from architect
If you wanted to summarize the path of the biological life and the part that Man has played in the History of the planet Earth, we could start from the first organic cell up to Usain Bolt. In a surprising way, we would not use more than 60 seconds, because evolution has followed very simple and accurate guidelines and rules.
The Bougheries – 25 Apr 2013
Design: atmos studio
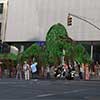
image from architect
The Bougheries project seeks to harness and reveal the extraordinary elegance and energy of humanity with a series of structures that map and mirror the ergonomics of everyday movements and gestures – from sitting to standing, lounging to laughing.
Bleecker Street Station Restoration & Upgrade, New York
Design: Lee Harris Pomeroy Architects with Weidlinger Associates
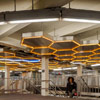
photo from architects
The MTA’s $94.5 m rehabilitation of the Bleecker Street Station complex, designed by Lee Harris Pomeroy Architects in a joint venture with Weidlinger Associates, structural engineers, introduces an uptown link between two major subway lines while returning one of the city’s oldest stations to its original glory. It also restores the landmarked IRT station’s 1904 Beaux-Arts finishes, which were designed by the noted architecture firm Heins & LaFarge.
Rainbow Folly, Socrates Sculpture Park, Long Island City – 21 Feb 2013
Design: Holm Architecture Office + Sebastian Misiurek

image from architect
The original architectural folly of the 19th century created focal points within manicured landscapes. The folly sought to integrate nature and building in a romantic setting, using predetermined views to create points of interest and enable the visitor to see the surroundings in new ways. With the Rainbow Folly we propose a similar interaction between the real and the romantic.
East 180th Street Station, Bronx – 18 Feb 2013
Lee Harris Pomeroy Architects with Weidlinger Associates
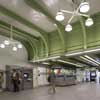
photo : Paul Warchol
The New York City Transit Authority’s East 180th Street Station has just undergone a $65 million restoration and upgrade that reestablishes the 100-year-old complex as a major Bronx landmark. This station was originally meant to be the flagship for the emerging New York Westchester and Boston Railway Company and its transformation returns it to its original glory.
MoMA PS1 Young Architects Program, Queens, NY – Runner-Up design – 6 Feb 2013
Design: TempAgency (Kutonotuk + mcdowellespinosa)
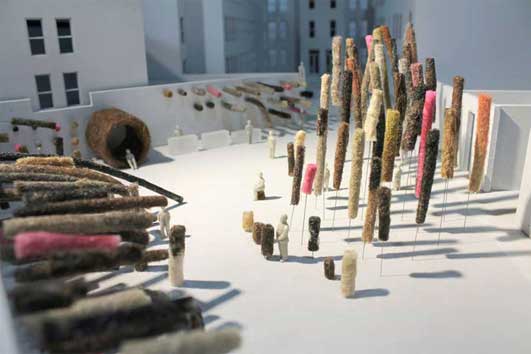
image of design
“My Hair is at MoMA PS1” is a project about everyone: the waste we produce, our hair. It is an element that links us, divides us, fascinates us, and traces our diversity as a process and relic of life and reflection of ourselves.
Max Micro Apartments, New York City – 23 Jan 2013
Design: HWKN Architects
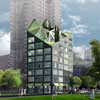
image from architect
Bloomberg Administration and the New York City Department of Housing Preservation and Development launched adAPT NYC in 2012, a pilot program to develop a new model of housing to adapt to the City’s changing demographics.
South Hamptons Villa, NY – 20 Jan 2013
Design: ABIBOO Architecture

images : ABIBOO Architecture
This 17,000 sqft (1,600 sqm) villa is located in a privileged area in the South-Hamptons with the sea surrounding the plot on two 2 different sides. The house belongs to a couple who uses the house during the summer with their relatives and friends. The family’s passion for boats inspires the way the house gets integrated with the site as well as the seascape.
Porcelanosa Flagship New York Showroom – 17 Jan 2013
Design: Foster + Partners
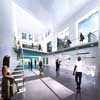
image : Foster + Partners
Porcelanosa revealed designs for its new flagship showroom in the historic Commodore Criterion building in Midtown Manhattan. The firm purchased the 1,700 sqm, six-storey building northwest of Madison Square Park at 5th Avenue and Broadway in 2012 and selected Foster + Partners to refurbish the interiors – the project is due to be completed in spring 2014.
New York Building News Archive
New York Architecture News 2012
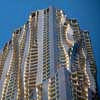
photo : dbox
Location: New York City, USA
New York City Architecture
Contemporary New York Buildings
Manhattan Architecture Designs – chronological list
New York City Architecture Tours by e-architect
Center for Architecture in New York Events, NYC
The Center for Architecture Exhibition, Greenwich Village
New Practices New York : ‘Think | Design Thinking Outputs’, Center for Architecture
New Practice New York exhibition – Center for Architecture news
Storefront for Art and Architecture : NY Architectural Exhibition
NYC Information Center : WXY architecture + urban design
Emerging New York Architects, AIA NY
Photos for the New York Architecture News 2016 – NYC Building Developments page welcome
