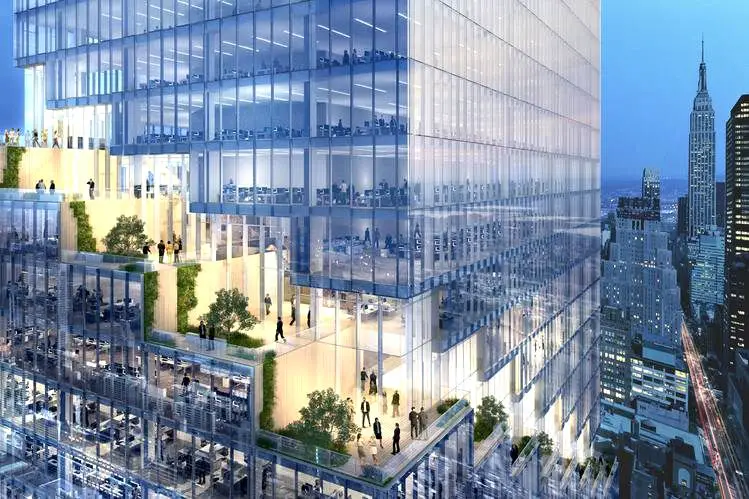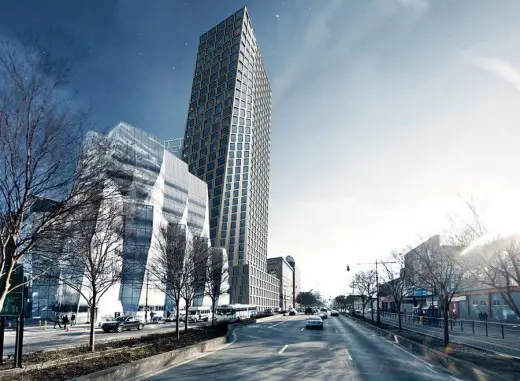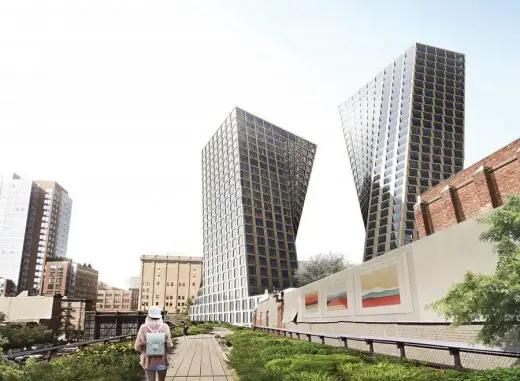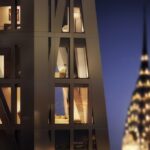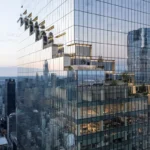66 Hudson Boulevard Tower New York City, Bjarke Ingels NYC buildings, Architect, Manhattan high-rise image
66 Hudson Boulevard Tower
The Spiral, Manhattan Skyscraper Building: Supertall NYC, USA design by BIG architects
Oct 24, 2023
The Spiral, West 34th Street, New York City, USA
Design Architect: BIG – Bjarke Ingels Group
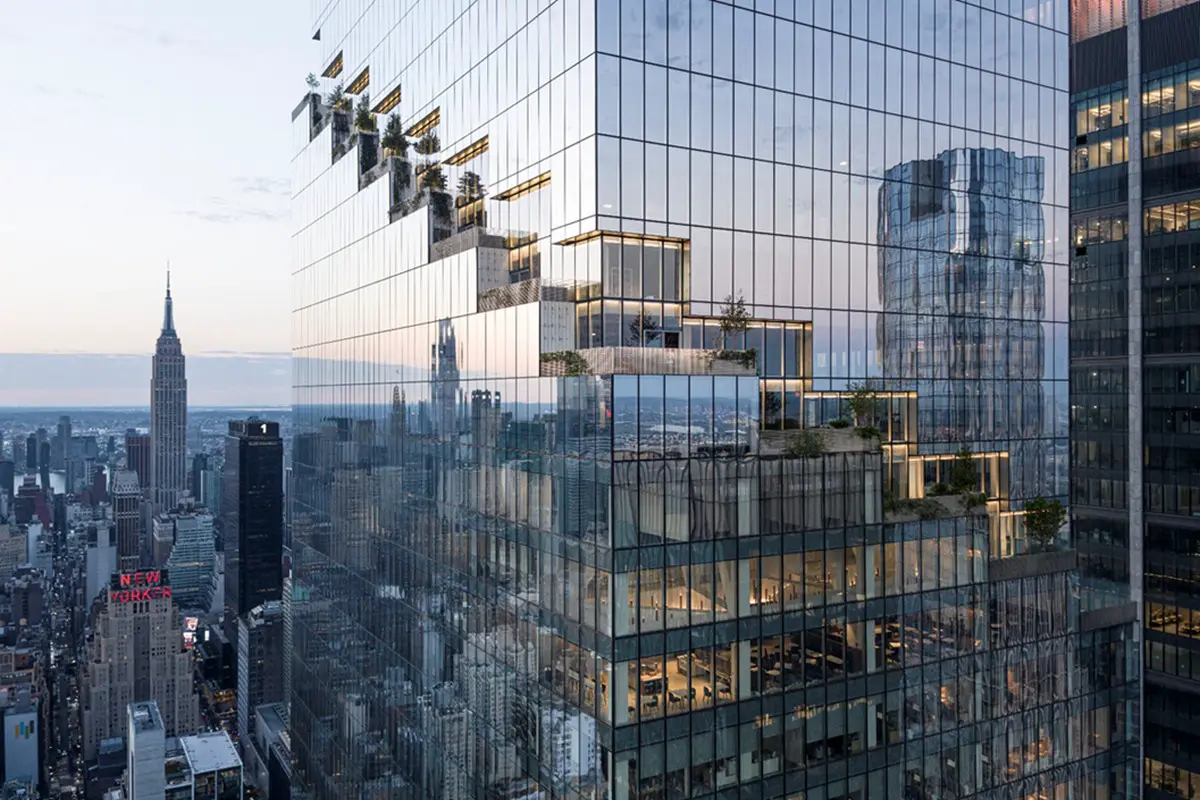
image courtesy of architects practice
The Spiral Skyscraper in New York City
updated Jun 21, 2016 ; Feb 8, 2016
66 Hudson Boulevard New York Tower
Design Architect: BIG – Bjarke Ingels Group
66 Hudson Boulevard New York City Tower
Location: Hudson Yards
Nickname: The Spiral
film added + new info
66 Hudson Boulevard Tower Film on YouTube
There seems to be no stopping this indefatigable Danish starchitect!
One of the largest remaining development sites in the Hudson Yards rezoning, owned by Tishman Speyer, now has official plans, reports the Wall Street Journal.
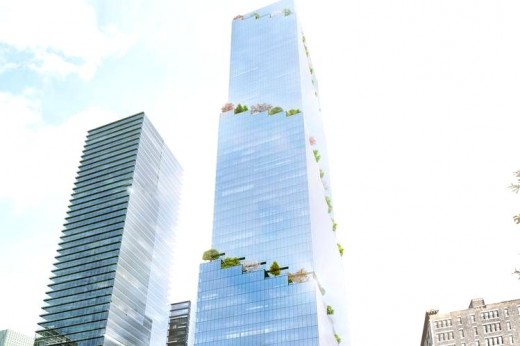
rendering of The Spiral : Tishman Speyer
The Spiral building, at 66 Hudson Boulevard, will stand 1,005 feet to its pinnacle, rising 65 floors and containing 2.85 million square feet overall, including 27,000 square feet of retail.
The tower will cost upwards of $3 billion, and Danish architect Bjarke Ingels of BIG is designing the supertall, which will be laced in bands of diagonal sky terraces.
The site is located between West 34th and West 35th Streets and 10th Avenue, and Tishman is currently seeking an anchor tenant.
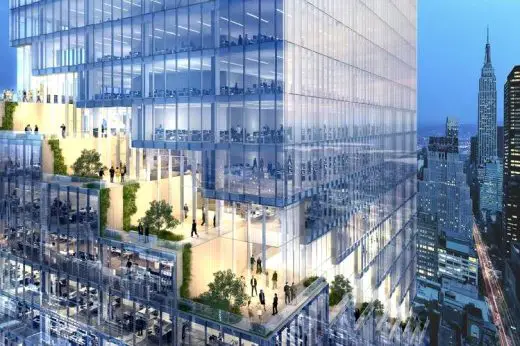
The Spiral rendering : Tishman Speyer
BIG Architects – Bjarke Ingels Group
The Spiral is a 1,005-foot-tall office tower to be sustainably constructed in the rapidly developing Hudson Yards district of Manhattan’s Midtown West. A cascading series of landscaped terraces and hanging gardens will define the signature building with readily accessible outdoor space catering to a dynamic, mixed-use urban community.
The tower will comprise 2.85 million square feet, incorporating 65 stories and 27,000 square feet of first-class retail. Designed by renowned architectural firm Bjarke Ingels Group, The Spiral’s form takes inspiration from the classic Manhattan step-back as it tapers vertically with green spaces circling from base to top. The terraces will provide each floor with outdoor space and multi-floor atria for dynamic work space flow or unique meeting areas. Center-core open floor plans will allow for flexible configurations, while soaring ceiling heights and virtually column-free floor plates will provide spectacular, unobstructed city and river views.
Located on Hudson Boulevard at the northern tip of the High Line elevated park, The Spiral will occupy an entire city block between 34th and 35th Streets at the heart of Hudson Yards, New York City’s fastest-growing neighborhood. The tower’s 30-foot-tall lobby will front Hudson Boulevard Park, further extending access to urban green space and offering generous ground-floor retail offering.
Directly facing The Spiral’s entrance is access to the newly extended 7 Train, providing an easy commute to Grand Central Terminal and the rest of Manhattan. The tower is in close proximity to the city’s most convenient transportation hubs, including the Port Authority, Penn Station, the Lincoln Tunnel and the West Side Highway, allowing for easy access to all five boroughs and the tristate area.
Rezoned in 2005, the Hudson Yards district is now experiencing an influx of development activity, attracting high-end retailers, restaurants, entertainment and cultural destinations, as well as industry-leading commercial tenants. The Spiral draws its sustainable and landscaped inspiration from the acres of newly developed green space adjacent to it, including the final phase of the High Line and the 550-acre Hudson River Park, with its miles of bike and jogging paths. With a similar focus on sustainability and green construction, The Spiral is targeting LEED certification.
Source: The Spiral at Hudson Yards by Tishman Speyer – post by the developer
Website: 66 Hudson Boulevard Tower New York City – news article in Wall Street Journal.
A recent Manhattan skyscraper design by Bjarke Ingels of BIG on e-architect:
76 Eleventh Avenue New York Towers, HFZ’s Meatpacking Skyscrapers:
76 Eleventh Avenue New York by BIG
434-444 Eleventh + 550 West 37th Street
Hudson Yards Development New York City – 14 Mar 2016
Location: 66 Hudson Boulevard, New York City, USA
New York City Architecture
Contemporary New York Buildings
Manhattan Architecture Designs – chronological list
New York City Architecture Tours by e-architect
Another major New York City skyscraper design by BIG on e-architect:
2 WTC New York by Bjarke Ingels
Design Architect: Foster + Partners
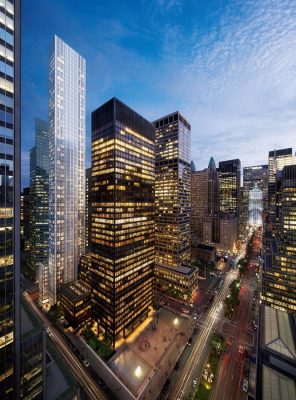
rendering via RFR
Midtown Manhattan Skyscraper Building
Design: Safdie Architects
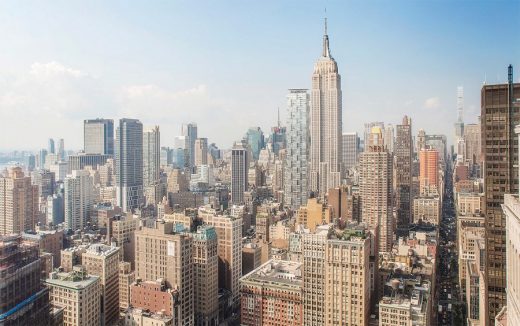
image © Safdie Architects
HFZ Tower Building NYC
76 11th Avenue Buildings context : New York Architecture
New York State Architecture Designs
New York Skyscrapers
Chrysler Building
Design: William Van Alen Architect
Chrysler Building
Rockefeller Center
Design: Raymond Hood Architect
Rockefeller Center New York City
High Line Park New York – close by to 66 Hudson Boulevard
Building close by to the south:
Standard Hotel Manhattan
High Line building close by:
HL23 Project on New York High Line by Neil Denari
InterActiveCorp Headquarter – IAC HQ, 55 W 18th St, Chelsea – design by Frank Gehry, architect
Comments / photos for the 66 Hudson Boulevard Tower New York – The Spiral Manhattan Skyscraper Architecture page welcome
Website: www.hudsonyardsnewyork.com

