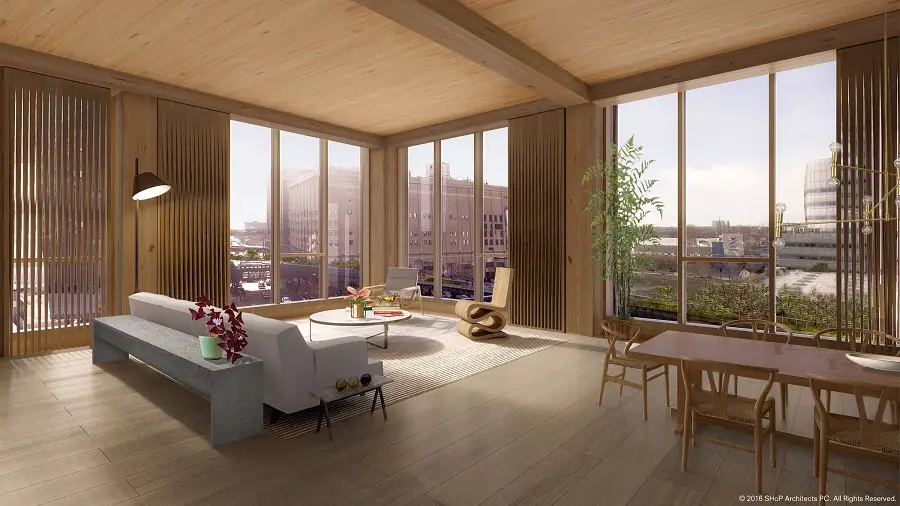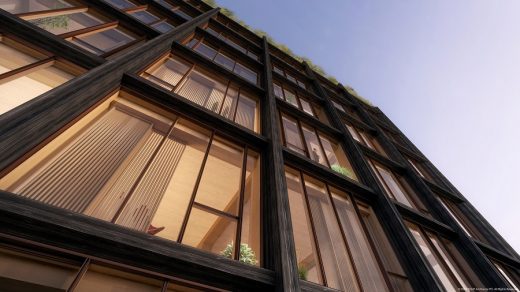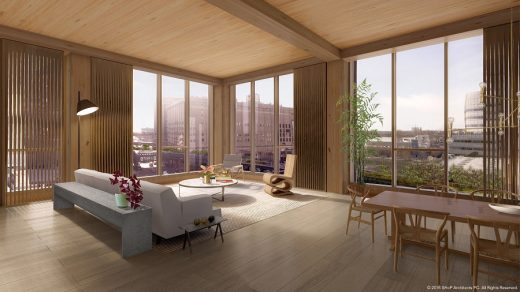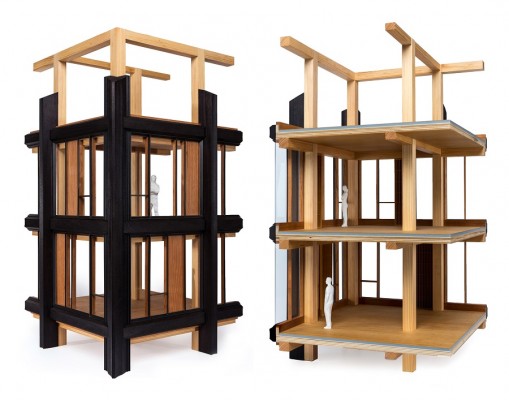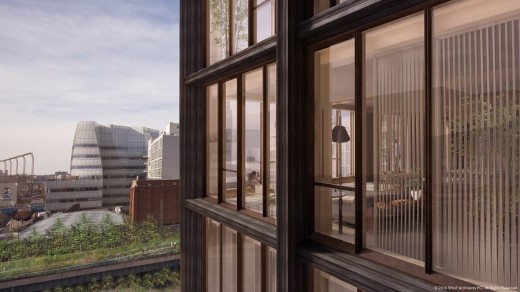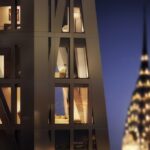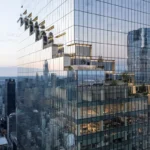475 West 18th Street New York Towers, West Chelsea Residential Condo, NYC Building, High-Rise Image
475 West 18th Street West Chelsea Residential Condominium
Wooden Tower in Manhattan, NY, USA – design by SHoP Architects
Feb 1, 2016
475 West 18th Street West Chelsea
Design: SHoP Architects
475 West 18th Street New York Tower
Located in Manhattan’s West Chelsea neighborhood, 475 West 18th Street is a ten-story residential condominium building designed immediately opposite the High Line, report SHoP Architects.
The building will contain fifteen two-, three-, and four-bedroom apartments. 130-134 Holdings LLC, along with the design team, led by SHoP Architects, Arup, and Atelier Ten, proposed 475 West 18th St building design as a model for the industry, demonstrating an innovative approach to construction by going beyond the typical, limited palette of materials and systems available for high-rise construction.
To celebrate the unique nature of the project, the timber structure will be exposed where appropriate, exhibiting its natural beauty and strength.
The extensive use of other wood products throughout will help set ambitious sustainability targets in design, construction, and operation. 475 West 18th will target LEED Gold certification and pursue higher levels of sustainability not captured in the LEED system. As a renewable material, mass wood also acts to sequester carbon—approximately one ton of carbon per cubic meter —which offers an exciting new tool for designers.
The building will be the first in New York City to use modern mass wood systems, and will be the tallest building in the city to use structural timber, pending approvals from the New York City Department of Buildings.
Website: 76 11th Avenue New York City Towers – architects’ project page
Website: Tall Wood Building Competition post
Location: 475 West 18th Street, West Chelsea, New York City, USA
New York City Architecture
Contemporary New York Buildings
Manhattan Architecture Designs – chronological list
New York City Architecture Tours by e-architect
76 Eleventh Avenue New York Towers
Design Architect: BIG – Bjarke Ingels Group
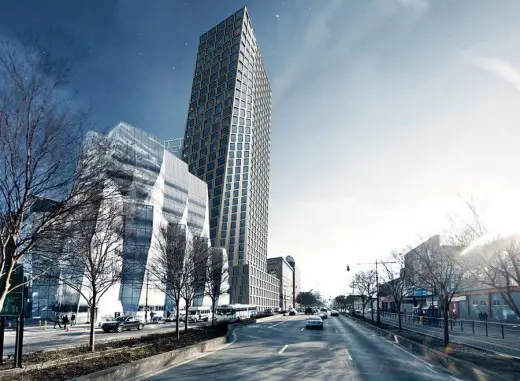
renderings : BIG
Design Architect: Foster + Partners
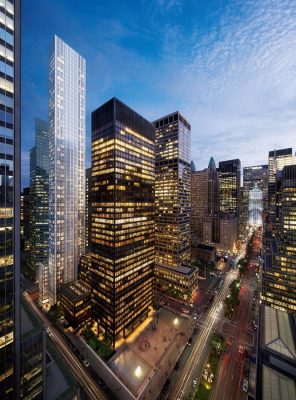
rendering via RFR
Midtown Manhattan Skyscraper Building
Design: Safdie Architects
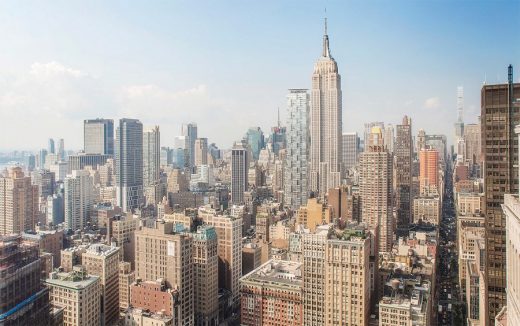
image © Safdie Architects
HFZ Tower Building NYC
Website: West Chelsea New York
Chrysler Building
Design: William Van Alen, Architect
Chrysler Building
Rockefeller Center
Design: Raymond Hood, Architect
Rockefeller Center New York City
Comments / photos for the 475 West 18th Street West Chelsea Condominium Architecture page welcome
Website: West Chelsea New York City

