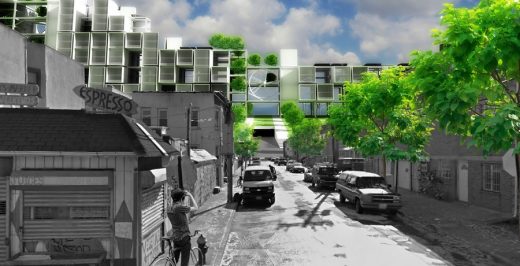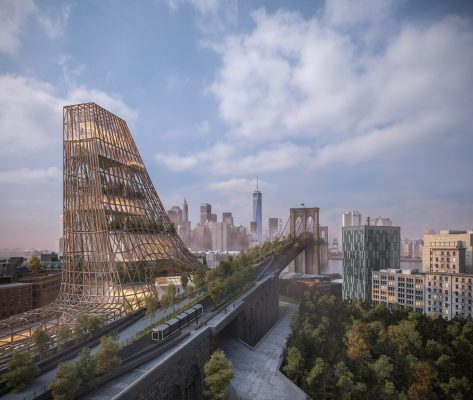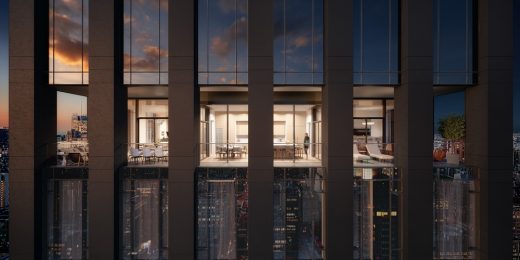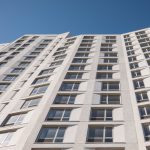28 + New York, Jamaica Bay Buildings, Hurricane Sandy NY Architecture
28 + New York: Hurricane Sandy
Coastal Building in New York City, NY, design by Michael Sorkin Studio & Tererform, USA
Jun 28, 2013
Design: Michael Sorkin Studio & Tererform
Location: Rockaways / Jamaica Bay / Coney Island / Verrazano Narrows / Arthur Kill, New York City, USA
28 + New York
The levee’s alignment can be easily plugged in to its surrounding fabric and will respond to the context of the existing conditions:
image from architects
28 + New York City
Hurricane Sandy has been a wake-up call for New York City. Global warming harbingers a future of rising seas and energetic storms against which we have no choice but to protect ourselves. The means will include both soft solutions – swales and wetlands, porous paving, green roofs and oyster beds – and hard – dikes, levees, walls, and flood gates. This proposal for a habitable levee falls on the hard side and – short of massive population displacement – only such a set of rigid barriers can protect many areas of the city from storm surges of Sandy’s magnitude.
28 + takes its name from the elevation above which the city is safe from floods. We have designed a barrier that connects this contour, beginning from a ridge at the end of the Rockaways, running along the peninsula, crossing the opening of Jamaica Bay with an operable gate, snaking around Coney Island and meeting another gate at the Verrazano Narrows. A smaller gate at Arthur Kill completes the system. There is nothing particularly unorthodox in this alignment.
Concept:
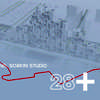
image from architects
The distinctive feature of this proposal is that the levee we propose is habitable. Not simply does it allow the protection – and selective replacement – of buildings otherwise at risk, it actually increases the stock of waterfront residences and commercial spaces and improves public transit connections to the rest of the city. The project also achieves self-sufficiency in water harvesting and sewage treatment and generates fully half of the energy it requires. Although any such system would require the collaboration of many architects and a variety of expressions harmonized with local conditions, the portion we have illustrated is designed for modular construction and proposes that factory-built components be delivered from the sea side.
Over 260,000 properties are within New York City’s hurricane evacuation zones.
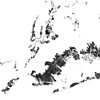
image from architects
By building a habitable and protective levee at 28′ above sea level, along with two strategically placed sea gates, all but a few of these at-risk properties could be protected from future storms.
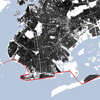
image from architects
Surges inundate the city up to a crest 28 feet above sea-level. By building a levee and two flood gates, the city could protect itself from future storms.
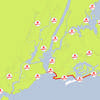
image from architects
Finally, we have calculated that such a project might be fully self-financing. By topping the apparatus of flood protection with what would surely be highly desirable places to live, an income stream could be generated that would cover all costs. More, the extent of the project would allow strategies of mixing that could help redress high levels of residential segregation in the affected areas.
Habitable levee plan view.
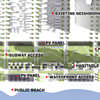
image from architects
Savings from the prevention of future storm damage along with the creation of 30,000 new housing units would create a self-financing mechanism for the project.

image from architects
The levee during a dry condition.
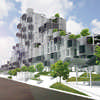
image from architects
The levee during a storm condition.
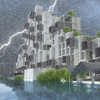
image from architects
The levee can provide ground floor retail and entertainment to ensure the Rockaways maintain their energy and vibrancy for years to come.
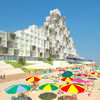
image from architects
28 + New York City images / information from Michael Sorkin Studio & Tererform
Location: Jamaica Bay, New York City, USA
New York City Architecture
Contemporary New York Buildings
NYC Architecture Designs – chronological list
New York City Architectural Tours by e-architect
Brooklyn Bridge Competition Design
image courtesy of architects
Brooklyn Bridge Design by DXA studio
277 Fifth Avenue, NoMad, NYC
Architects: Rafael Viñoly
rendering : THREE MARKS
277 Fifth Avenue Building
Comments / photos for the 28 + New York City page welcome
