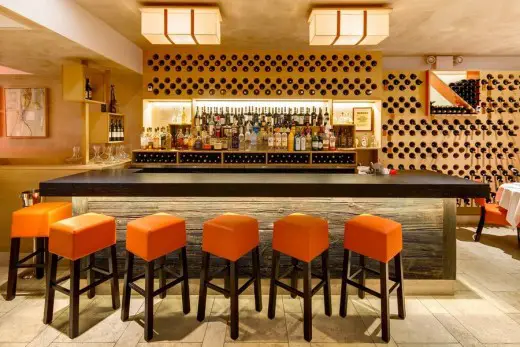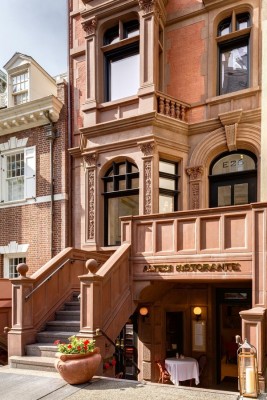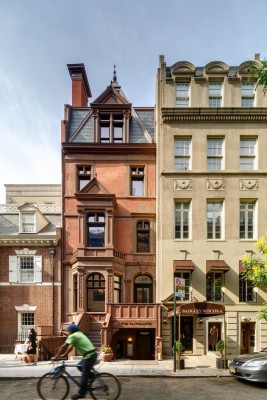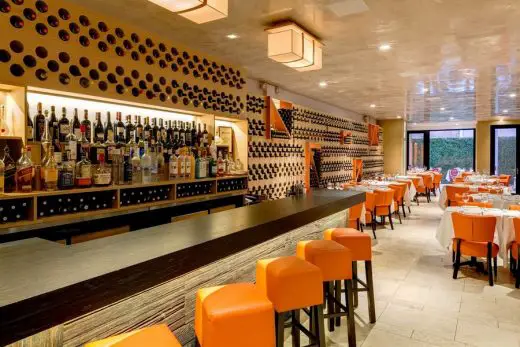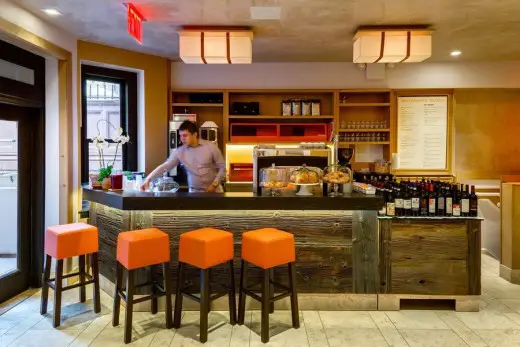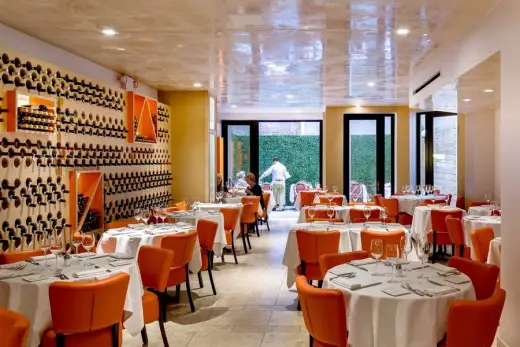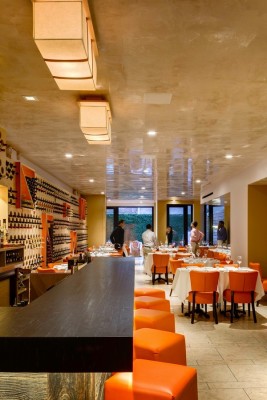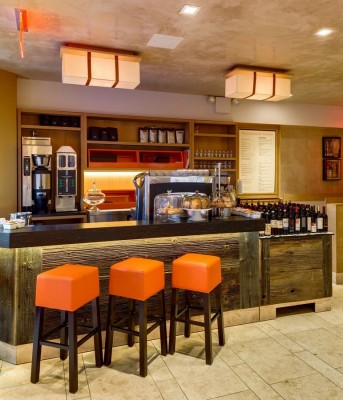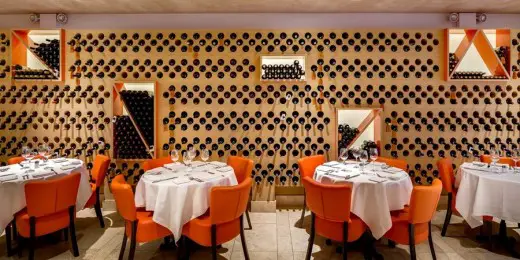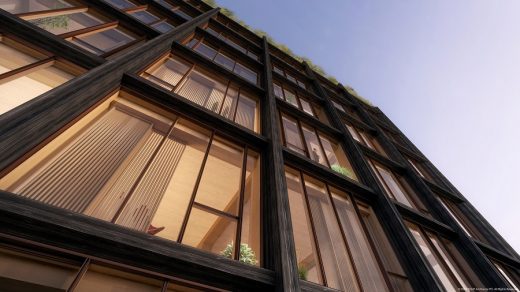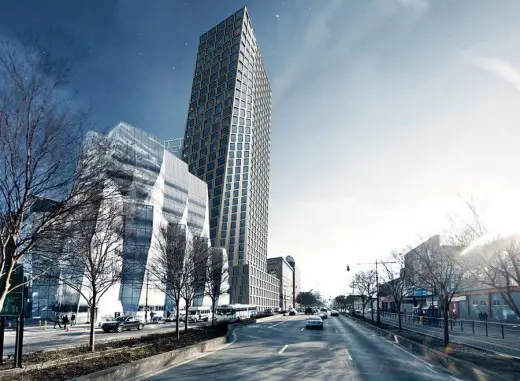Altesi Ristorante, Manhattan Interior, E 64th St Dining, Architect, Images, New York Project
Altesi Ristorante in New York
Manhattan Interior on E 64th St: NYC Architecture, USA – design by Arqmov Workshop
Feb 18, 2016
Altesi Ristorante
Design: Arqmov Workshop
Location: 26 E 64th Street, New York City, NY USA
Altesi Ristorante
Within a neoclassical-style building, between 5th Ave and Madison in NYC, in a 210 m2 shop, the interiors were developed for this italo-french restaurant which served lunch and dinner within the restaurant and its terrace. The client wanted to widen his schedule and take advantage of the pedestrian traffic throughout the morning, permitting a new market. The layout included a bread and coffee bar that can be attended without the need of opening the rest of the restaurant.
The space distribution was simplified to the maximum, walls were proposed as part of the cellar and it was integrated within the design. Booths were also suggested and a bar within its own bar to accommodate a greater number of clients.
Referring to the use of materials limiting them to homogenize tones and including a few textures, using marble, different tones of wood, palladium on the ceiling which gives the reflections and the illusion of space amplitude, Completely warm lighting was designed in such a way that it would give repetitive shadows throughout the cellar, some architectural details were accentuated on the bars and the polygonal spaces in which wine is exhibited.
The terrace was ambienced with natural wood wainscoting as a visual finishing in front of an adjoining wall with bare brick which completes the backplane of the property and a small vertical garden that integrates itself with a large neighboring tree.
Arqmov Workshop’s Philosophy
Designing involves talking about what is and what is expected of the design, summarizing the values and needs of the architectural object, looking for a positive impact on the daily lives of those who inhabit the spaces, not only to create aesthetic and functional “products”, these are intrinsic values that do not determine the object, but also to be part of the process and the search goes beyond resolving a problem, to improve the life and the environment of the daily user and spectator in the urban environment when a work of architecture is, in relation to the interior design, creating atmospheres, emotions and experiential sequences in each person which lives colors, light, texture, dimensions, proportions and furniture arranged in such a way that they give meaning to the conceptual vision behind each design just as the architect has configured it for his artistic expression.
Design requires considerations that summary and symbolize all that it is yearning for, which creates in the memory space and identity, which makes living a spiritual act.
Arqmov Workshop is a dynamic, ambitious practice with 20 years’ experience in various kinds of developments, including housing complexes, luxury apartments, commercial buildings, office spaces, leisure venues and hotels in Mexico, the US, India, and other countries. Focus on service, sustainability, high living standards, ergonomics, creativity and originality.
They have technical expertise and a thorough knowledge of the architectural process in all phases from conception to completion. The strength of their practice lies in their vast experience working under management contracts and in the implementation of high quality construction standards. Communication and a positive attitude make us an effective team to work with.
Photography © Rafael Gamo
Website: Altesi Ristorante
Address: 26 E 64th St, New York, NY 10065
Phone: +1 (212) 759-8900
Altesi Ristorante in New York images / information received 180216
Location: 26 E 64th St, New York, NY 10065, New York City, USA
New York City Architecture
Contemporary New York Buildings
Manhattan Architecture Designs – chronological list
New York City Architecture Tours by e-architect
New York Architecture News – Selection below:
475 West 18th Street Building, West Chelsea
Design: ShoP Architects
image © SHoP Architects
Wooden Condo Building in New York City
76 Eleventh Avenue Towers, between 17th & 18th Streets + Tenth & Eleventh Avenues
Design Architect: BIG – Bjarke Ingels Group
rendering : BIG
76 Eleventh Avenue Buildings
Comments for the Altesi Ristorante in New York – Manhattan Dining on E 64th Street page welcome
Website: www.arqmov.com
