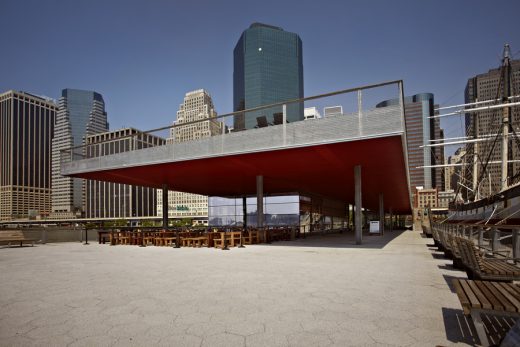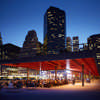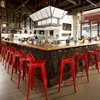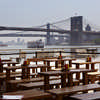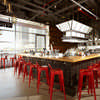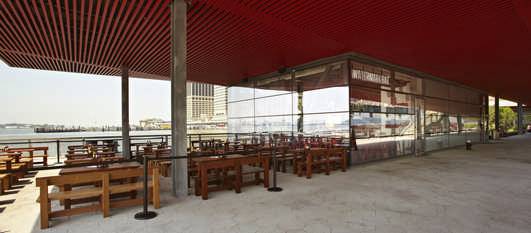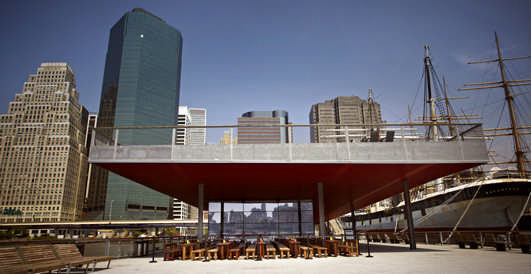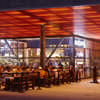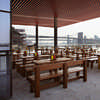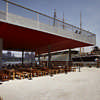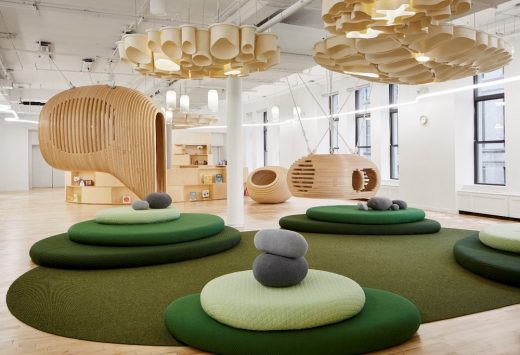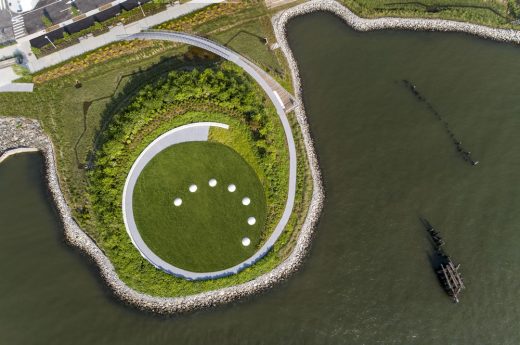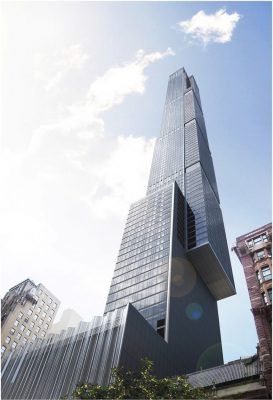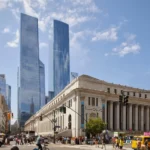Watermark Bar and Lounge, South Street Seaport Development, American Building, New York Architecture
Watermark Bar and Lounge, New York
Pier 15 Building Development, NYC, USA – design by Wid Chapman Architects
Aug 6, 2013
NY Waterfront Bar and Lounge
Design: Wid Chapman Architects
Location: South Street Seaport, New York, USA
Watermark New York Bar and Lounge
A stunning venue with indoor and outdoor space located in/at a pavilion designed by SHoP Architects, Watermark is perched on the edge of the ultra-modern new double level Pier 15 adjacent to NYC’s historic South Street Seaport on the East River.
It aims to enhance appreciation of the waterfront through a sophisticated and stylish yet serene bar and lounge atmosphere with an unparalleled panorama of the New York Harbor and Brooklyn, Manhattan, and Williamsburg Bridges.
Status: Completed spring 2013
Area: 3,500 Square Feet
Covers: 200 Seats (indoor/outdoor)
Watermark New York Bar and Lounge information / image from Wid Chapman Architects
Location: South Street Seaport, New York City, USA
New York City Architecture
Contemporary New York Buildings
NYC Architecture Designs – chronological list
New York City Architectural Tours by e-architect
WeGrow school
Architects: BIG
photo © Dave Burk
WeGrow school Building
Hunter’s Point South Phase II, Long Island City, Queens
Design: SWA/BALSLEY and WEISS/MANFREDI, with ARUP
photo : Bill Tatham © Tatham/SWA, courtesy SWA/BALSLEY and WEISS/MANFREDI
Hunter’s Point South Long Island City, NY
Central Park Tower Building, 225 West 57th Street, Midtown
Design: Adrian Smith + Gordon Gill architects (AS+GG)
image Courtesy Adrian Smith + Gordon Gill
Central Park Tower Building
23 East 22nd Street, Flatiron district
OMA
23 East 22nd Street
Herzog & de Meuron
56 Leonard Street
Comments / photos for the Watermark New York Bar and Lounge – USA Architecture page welcome
