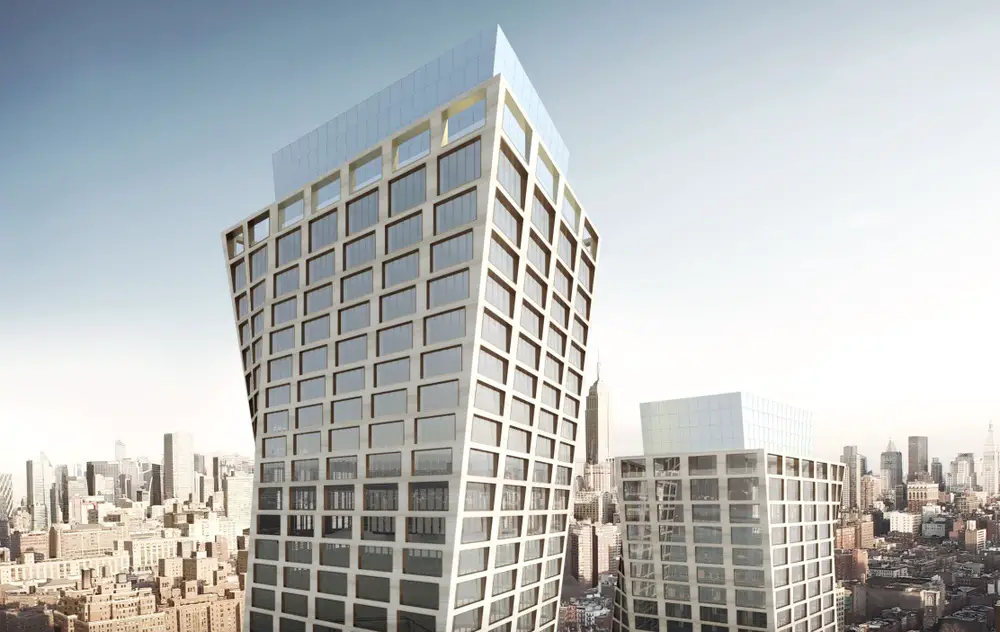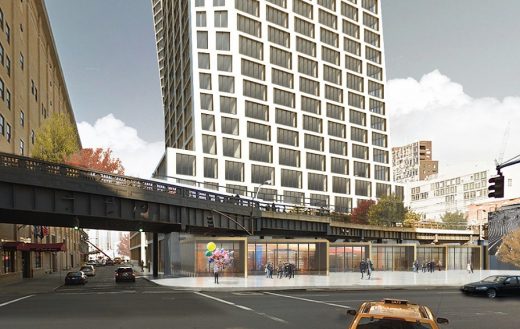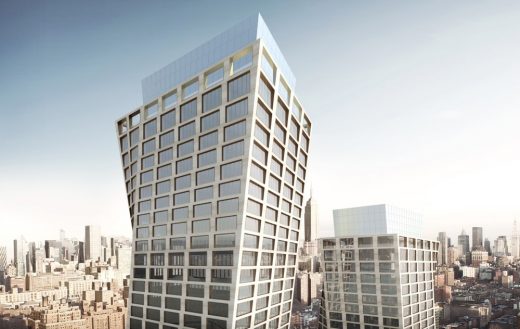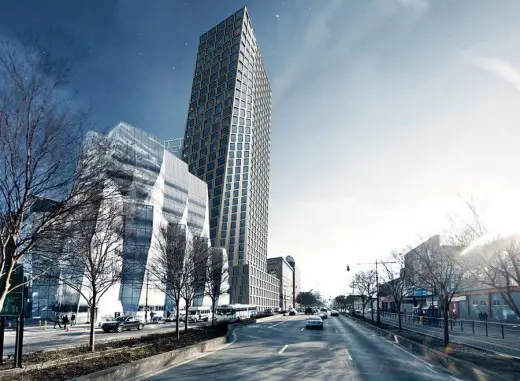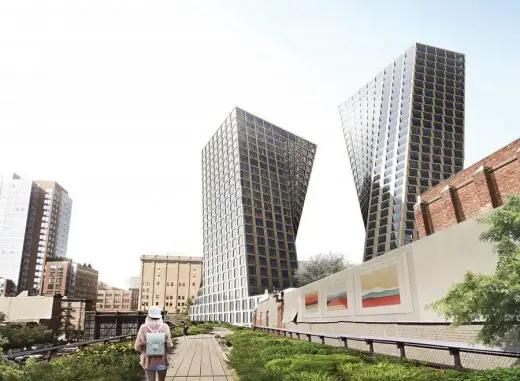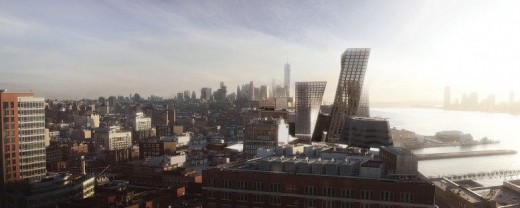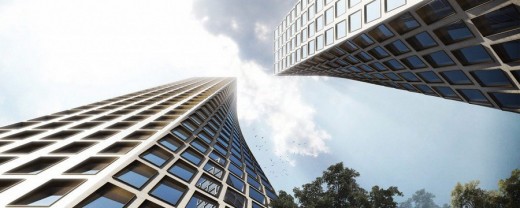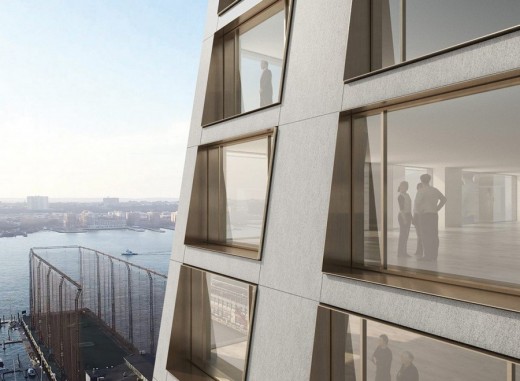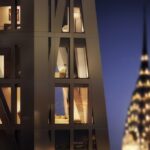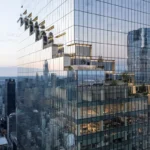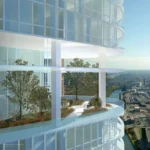76 Eleventh Avenue New York Towers, Bjarke Ingels NYC buildings architect, Manhattan high-rise images
76 Eleventh Avenue New York
HFZ Tower, Manhattan, NY, USA, High Line near Meatpacking District design by BIG architects
Jan 29, 2018
Design: Bjarke Ingels – BIG
Location: 76 Eleventh Avenue, between West 18th and 17th Streets, West Chelsea, New York City
The Eleventh Avenue New York City
Foundations for this pair of slanted towers designed by feted Danish architect Bjarke Ingels are now completed.
The Eleventh design by Bjarke Ingels – BIG architects
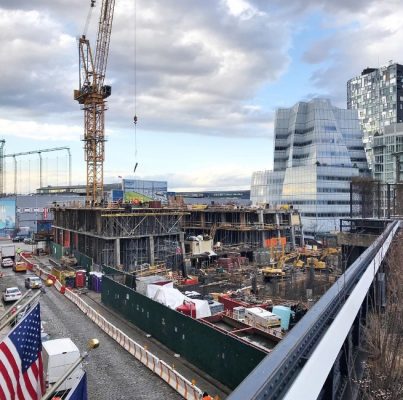
foundations site photo courtesy of BIG
The Eleventh Avenue Towers
The pair of high-rise buildings at 76 Eleventh Avenue are for developer HFZ Capital. They are located near the High Line between West 18th and 17th Streets.
The first American location for Six Sense Hotel and spa will open in the 25-story east tower, occupying the third through tenth floors. Two hundred and forty condominiums will sit on top.
The west tower, rising 34 stories, will feature residential units only.
Amenity-filled podium bridges are to connect the pair of buildings.
Aug 12, 2016
76 Eleventh Avenue High Line Towers
Design: Bjarke Ingels – BIG
76 Eleventh Avenue Towers
Bjarke Ingels’s High Line towers now have skybridges
The latest renderings for the Danish architect’s Chelsea buildings have glass skybridges.
HFZ Capital and Bjarke Ingels Group are set to transform the area around the southern end of the High Line with the duo’s collaboration at 76 Eleventh Avenue, reports curbed.com.
Two designs for the pair of buildings have been revealed so far: the first had two twisty towers, the second was more pared down.
The two images revealed now show a refinement of the more subdued renderings that appeared earlier in 2016.
Both buildings will be topped by glass crowns; the towers are connected by glass skybridges, which will sit relatively low to the ground.
Construction work is already happening at the site with completion due sometime in 2019.
Source: http://ny.curbed.com/2016/8/11/12433950/bjarke-ingels-high-line-development-renderings
Jan 17, 2016
76 Eleventh Avenue New York City Towers
Design Architect: BIG – Bjarke Ingels Group
76 Eleventh Avenue New York Towers
Bjarke Ingels-Designed 76 Eleventh Avenue, HFZ’s Meatpacking Skyscrapers
Location: block between 17th & 18th Streets and Tenth & Eleventh Avenues.
76 Eleventh Avenue is being developed by HFZ Capital.
Building use appears to be either as hotel or office. The bases would include retail and hotel space.
The two towers will be 28 and 38 floors, the tallest being 402 feet high.
There will be 260 condominiums on the upper floors of the 76 11th Avenue project.
The base will hold 85,000 square feet of retail space, as well as 130 hotel rooms, and 100 parking spaces.
HFZ purchased the site in April 2014.
Completion is due to occur in 2018.
BIG Architects – Bjarke Ingels Group
Location: 11th Ave, New York, NY 10011
New York City, USA
New York City Architecture
Contemporary New York Buildings
Manhattan Architecture Designs – chronological list
New York City Architecture Tours by e-architect
Landscape running through the site:
High Line Park New York
Building close by to the south:
Standard Hotel Manhattan
High Line building close by to the north:
HL23 Project on New York High Line by Neil Denari
Contemporary building close by to the north:
InterActiveCorp Headquarter – IAC HQ, 55 W 18th St, Chelsea – design by Frank Gehry, architect
Website: 76 11th Avenue New York City Towers – news article in Yimby
Design Architect: Foster + Partners
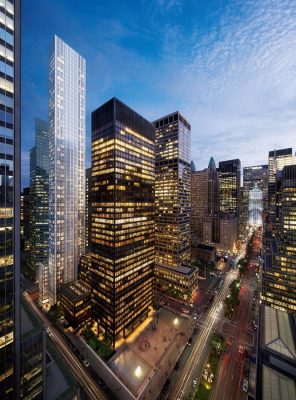
rendering via RFR
Midtown Manhattan Skyscraper Building
Design: Safdie Architects
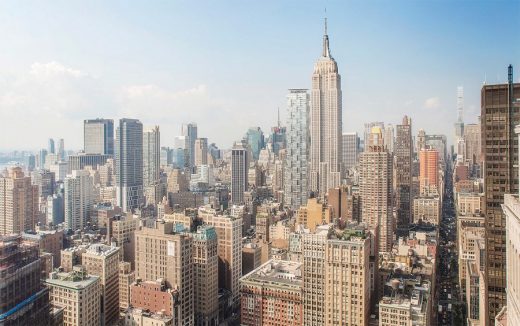
image © Safdie Architects
HFZ Tower Building NYC
A recent Manhattan skyscraper design by BIG on e-architect:
66 Hudson Boulevard Tower New York by BIG
New York Skyscrapers
Chrysler Building
Design: William Van Alen Architect
Chrysler Building
Rockefeller Center
Design: Raymond Hood Architect
Rockefeller Center New York City
Comments / photos for the 76 Eleventh Avenue New York Towers architecture design by BIG architects in NYC, USA, page welcome
Website: The High Line New York

