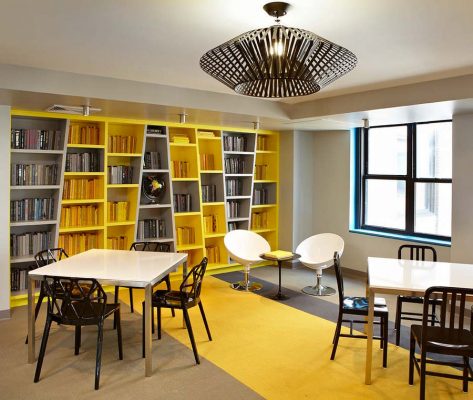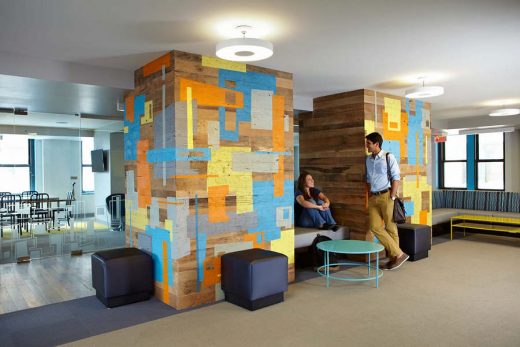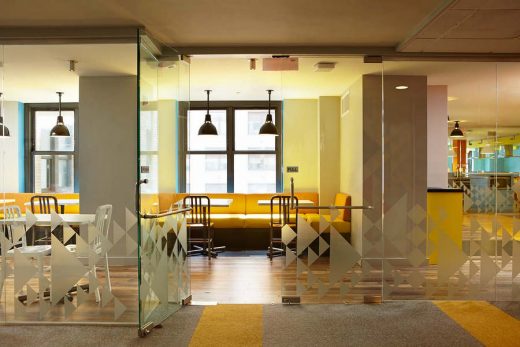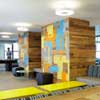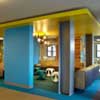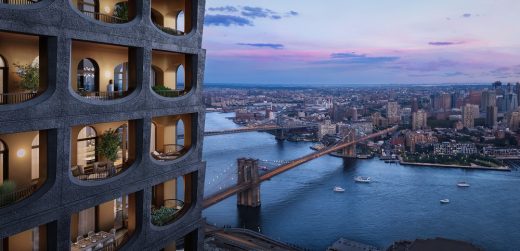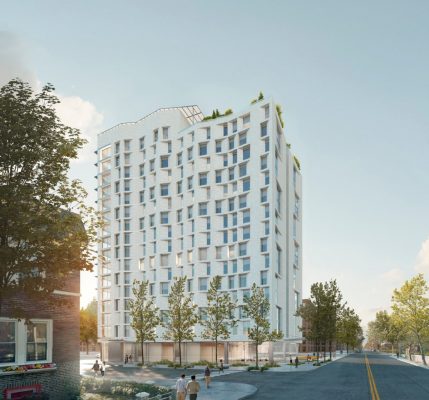New York Hotel Student Commons Building, NYC Interior Architecture, Development, USA
New Yorker Hotel Student Commons Building
Interior Architecture NYC design by Wid Chapman Architects
Oct 9, 2013
New Yorker Hotel Student Commons News
Design: Wid Chapman Architects
Location: 481 8th Avenue and 34th Street, Manhattan, New York City, USA
New Yorker Hotel Student Commons, NYC
The New Yorker Hotel Student Commons occupies half of a 20,000-square-foot, full-floor renovation of the sixth floor of the New Yorker Hotel in midtown Manhattan.
Educational Housing Services (EHS), which runs four other facilities in the city, leases the building, turning the first five floors into student housing that is in turn leased out to several local colleges.
This project is part of EHS’s move to replace small and isolated satellite cooking facilities and lounges embedded among dorm floors with large, vibrant, multi-faceted spaces complete with cooking, dining, library, recreation, film screening areas, and more. The firm’s design for the project is casual, with a multitude of places to “hang out.” The cooking facilities and lounges vibrate with a lively palette of paint, tiles, and Trespa paneled cabinets.
Art and color, signature design elements for the firm, play a lively role in the New Yorker’s interiors…
• The firm collaborated with artist (and professor at Pratt Institute) Chris Wynter to create a fun motif on lounge columns clad with reclaimed wood. The firm has worked with Chris before, on the designs for Pranna and Mint.
• Custom geometric wall graphics designed by the firm wrap the public corridors, printed on an eco-friendly wall covering backing, Terralon.
• Custom-frosted glass decals by the firm mimic both the wall covering and the artist’s wood painting motifs.
• The library lounges have angled, colored MDF shelving that will be filled with matching color books.
In 2010, Wid Chapman Architects executed a 9,000-square-foot renovation at EHS’s St. George Hotel facility in Brooklyn Heights. This endeavor created nothing short of a social transformation for its young inhabitants. EHS expects similarly transformative results with the New Yorker project.
New York Hotel Student Commons – Building Information
Title: New York Hotel Student Commons
Location: 481 8th Avenue and 34th Street, Manhattan
Completed: 2013
Design: Wid Chapman Architects
New York Hotel Student Commons information / image from Wid Chapman Architects
Location: 481 8th Avenue and 34th Street, New York City, USA
New York City Architecture
Contemporary New York Buildings
NYC Architecture Designs – chronological list
New York City Architectural Tours by e-architect
Watermark Bar and Lounge New York City – Aug 2013
Design: Wid Chapman Architects
Design: Adjaye Associates
image : Binyan
130 William Manhattan Skyscraper Building
Casa Celina, The Justice Sonia Sotomayor Houses, Soundview, The Bronx, NYC
Architect: Magnusson Architecture + Planning
render courtesy of Magnusson Architecture + Planning
Affordable Senior Housing in the Bronx
425 Park Avenue
Design: Foster + Partners
Museum of Contemporary Art New York
Design: SANAA architects
Comments / photos for the New Yorker Hotel Student Commons Architecture page welcome
