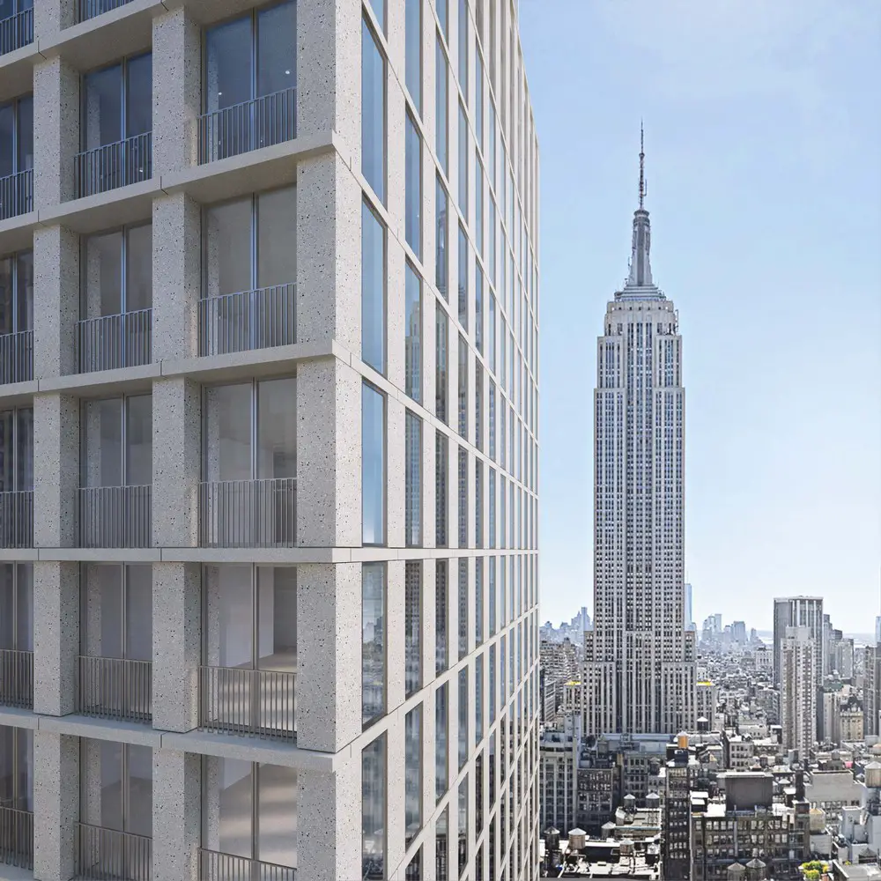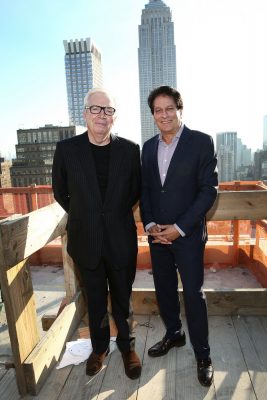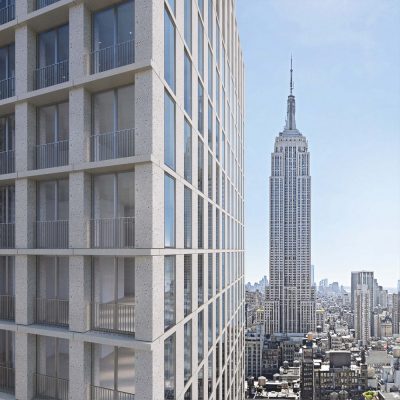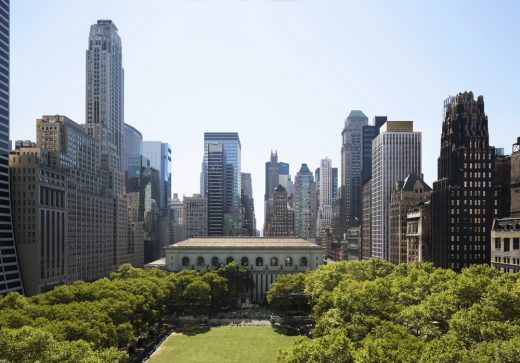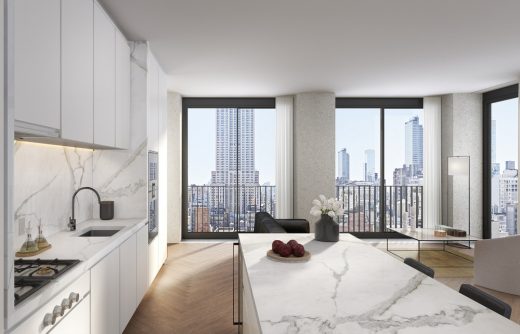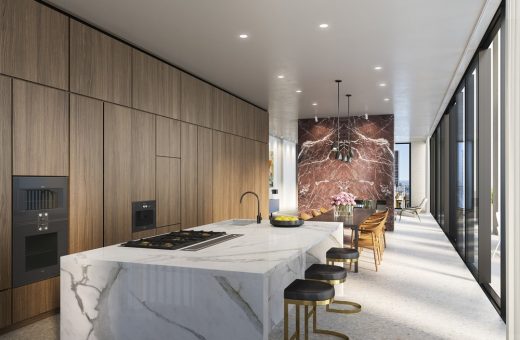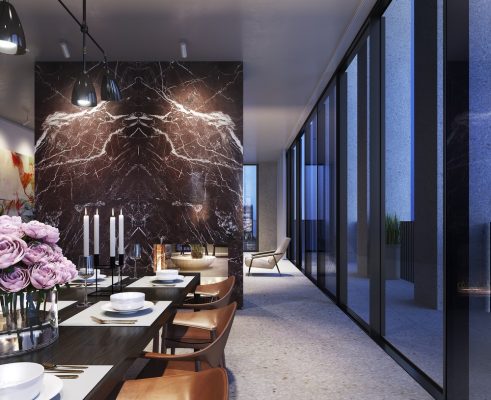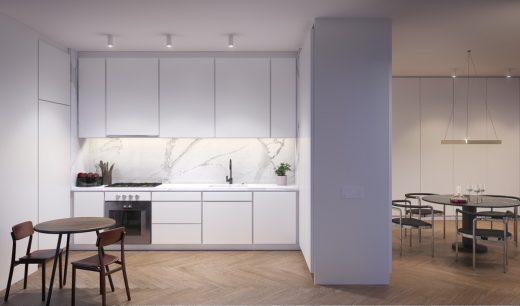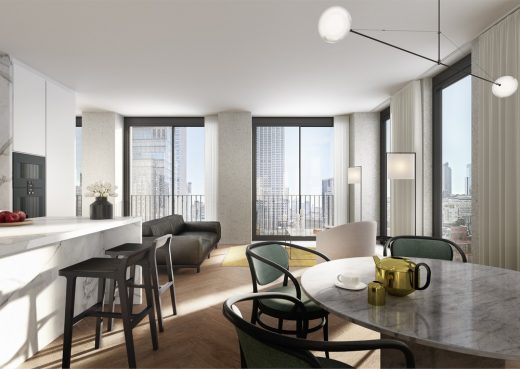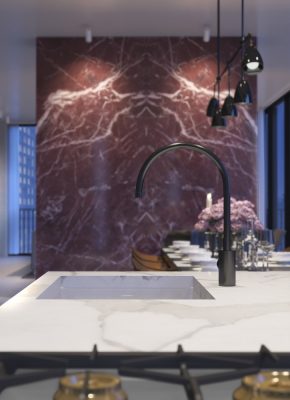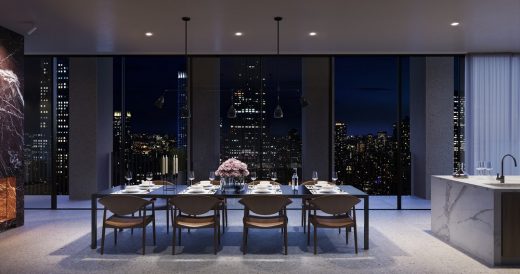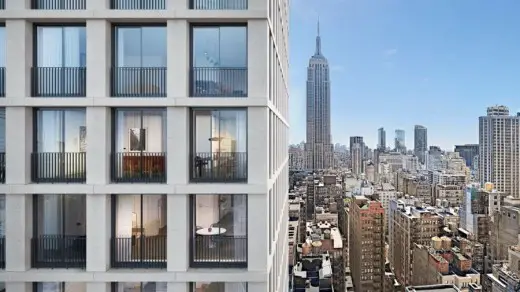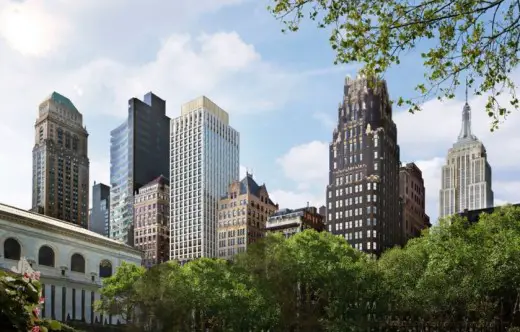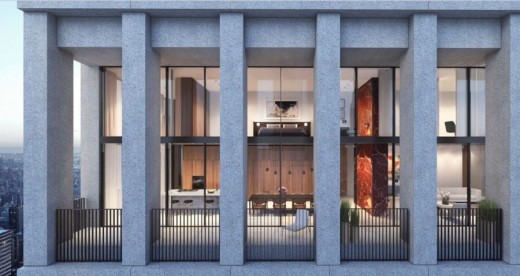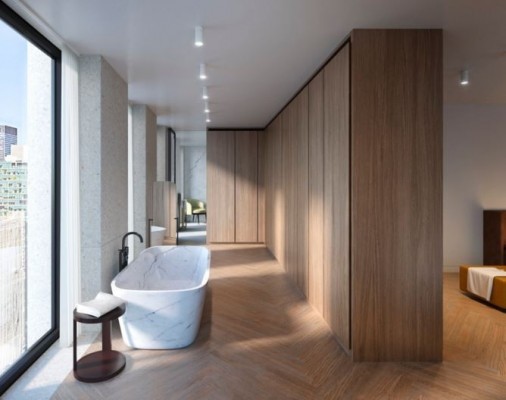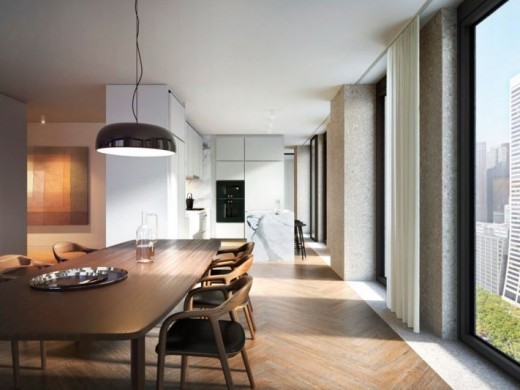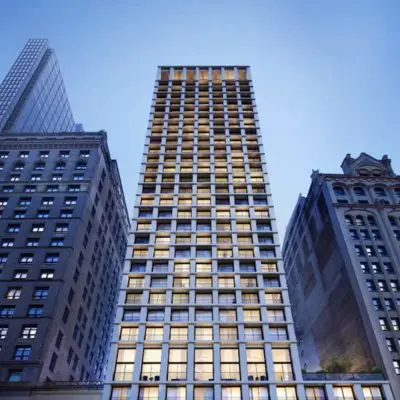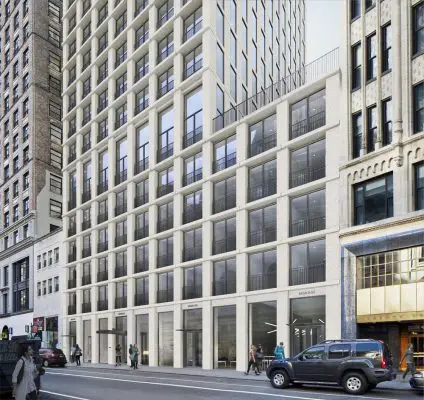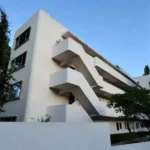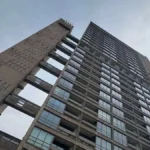The Bryant Residential Tower, HFZ Capital Group New York Building, Images, Apartments
The Bryant Residential Tower
Manhattan Apartment Building, NY, USA design by David Chipperfield Architects
Oct 27, 2016 + Nov 20, 2015
The Bryant Residential Tower in New York
Design: David Chipperfield Architects
Location: 16 West 40th Street, NY, USA
HFZ Capital Group tops out The Bryant designed by David Chipperfield Architects
Developer announces 40% sales milestone
HFZ Capital Group and David Chipperfield Architects are pleased to announce the topping out of The Bryant, at 16 West 40th Street. The Bryant is the highly anticipated first large-scale residential project in New York designed by the internationally-acclaimed British practice, and newly commissioned designer of The Metropolitan Museum of Art’s wing for modern and contemporary art, David Chipperfield Architects. The Bryant is located directly on Bryant Park and above a boutique hotel. Due to its landmarked surroundings, The Bryant will be the final development site on Bryant Park.
With 57 one to four bedroom residences on floors 16 through 34 – including two triplex penthouses – each residence boasts elegantly framed floor-to-ceiling windows, at least one corner exposure, and sleek sliding doors that blur the division between inside and outside. The building’s custom made aggregate terrazzo façade transitions seamlessly into the carefully considered interiors, creating crisp architectural frames to the multiple windows in each residence as well as a border for the warm-toned herringbone floors. Each residence in The Bryant dominates a corner of the tower and offers panoramic skyline or park views. The Bryant is the embodiment of elegant, purposeful design and unparalleled centrality; this new landmark is sure to become of the most desired addresses in all of Manhattan.
Ziel Feldman, founder, HFZ, says of the property: “We believe David Chipperfield is among the finest in the land and among the finest for this project. What we’ve accomplished is this very unique, elegant building that doesn’t shout out to you like a lot of the glass towers that surround the area. It creates more of a symmetry and a marriage with the park—what we like to call an oasis in midtown. We hope that you believe and feel the same way. Thankfully the consumer believes so. Thanks for Corcoran’s efforts and a very robust market that continues to outperform, at this point we are over 40% sold out, which is very rare at this point in construction and this time in our marketplace.”
Chipperfield adds: “It has been a very positive collaboration with HFZ and we look forward to the completion and the financial success of the project. It is not easy to deliver good architecture under the pressures of a strong commercial market as exists in New York or London. It’s much easier to work with clients from museums or cultural institutions, but our cities are not made of only museums and libraries. We need high quality architecture in our houses, our schools and our conventional buildings.”
The marketing and sales are being managed by Corcoran Sunshine Marketing Group. The Bryant sales gallery can be seen by appointment by calling +1 212.687.1640, or emailing info@thebryantnyc.com. The Bryant’s sales gallery is located at 489 Fifth Avenue, Penthouse, New York NY 10017.
The Bryant Residential Tower in New York
HFZ Capital Group and David Chipperfield Architects have launched sales for The Bryant residences in New York City.
The Bryant is the first large-scale residential project in New York designed by the internationally-acclaimed British practice and newly commissioned designer of The Metropolitan Museum of Art’s wing for modern and contemporary art, David Chipperfield Architects. The residential condominium is being developed by New York based real estate investment and development firm HFZ Capital Group.
The Bryant is located at 16 West 40th Street directly on Bryant Park and above a boutique hotel, showcasing master architect Sir David Chipperfield’s vision for city living and granting soon-to-be residents soaring views of the park and the dramatic skyline to the south featuring the Empire State Building. Due to its landmarked surroundings, The Bryant will be the final development site on Bryant Park.
A hallmark of David Chipperfield Architects’ design ethos is intelligent simplicity, a trait magnificently apparent with the latest addition to its portfolio. “The idea that the structure and the façade are the same thing, made out of polished concrete, will give the building a tectonic and physical presence. Through this, the building is reduced down to elements of columns and windows, of solid and void, mass and space,” said Sir David Chipperfield. “I think you can make architecture out of very simple things, it doesn’t have to be complicated. The difference between a good building and a bad building normally resides in it being more thought about.”
With 57 one-to-four bedroom residences on floors 16 through 34 — including two triplex penthouses — each residence boasts elegantly framed floor-to-ceiling windows, at least one corner exposure, and sleek sliding doors that blur the division between inside and outside. The building’s custom made aggregate terrazzo façade transitions seamlessly into the carefully considered interiors, creating crisp architectural frames to the multiple windows in each residence as well as a border for the warm-toned herringbone floors. Every residence in The Bryant dominates a corner of the tower and offers panoramic skyline or park views. The tower is steps away from Fifth Avenue shopping, is close to the vibrant gallery district, as well as the Midtown office district, and is just minutes from downtown’s thriving restaurant and culture scene.
Each residence features bespoke millwork specifically designed by David Chipperfield Architects for The Bryant, which cleverly conceals storage, appliances, and mechanical systems, and allows for generous, uninterrupted ceiling heights throughout the living spaces and hallways. Honed, hand-picked Italian marble finishes complement the kitchens and bathrooms. The Bryant is the embodiment of elegant, purposeful design and unparalleled centrality; this new landmark is sure to become one of the most desired addresses in all of Manhattan.
“We are very pleased to partner with world-renowned architect, Sir David Chipperfield, for his first residential project in New York, The Bryant,” said Ziel Feldman, Chairman and Founder of HFZ Capital Group. “This architecturally significant property elevates our already diverse portfolio.”
Availability at The Bryant:
One Bedrooms starting from $2,255,000
Two Bedrooms starting from $3,100,000
Pricing for Three Bedrooms, Four Bedrooms and Triplex Penthouses available upon request
Life at the center of the city can be previewed at www.thebryantnyc.com.
Images: Miller Hare
The Bryant Residential Tower images / information received 201115
Location: 16 West 40th Street, New York City, USA
New York City Architecture
Contemporary New York Buildings
Manhattan Architecture Designs – chronological list
New York City Architecture Tours by e-architect
Park Avenue Towers
MoMA Tower New York
Design: Ateliers Jean Nouvel
One Bryant Park – Bank of America Tower
Design: Cook + Fox Architects
Freedom Tower skyscraper
Comments for the The Bryant Residential Tower in New York Architecture page welcome
Website: David Chipperfield Architects

