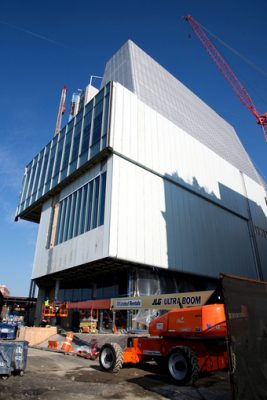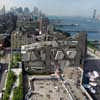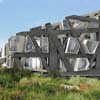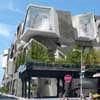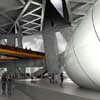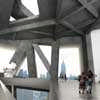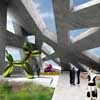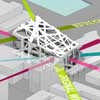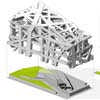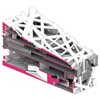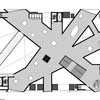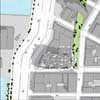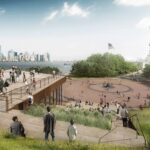Whitney Downtown Museum New York, Modern Manhattan Architecture, Meatpacking District NYC Development Architect News
Whitney Downtown Museum, New York
Arts Building in Manhattan, NYC, USA design by Renzo Piano Building Workshop (RPBW)
Whitney Museum of American Art building, Gansevoort St, Meatpacking District, Downtown Manhattan
2008-
Design: Renzo Piano Building Workshop
The Whitney is constructing a new building in downtown Manhattan, which will open to the public in 2015. Designed by architect Renzo Piano and situated between the High Line and the Hudson River, the new building will vastly increase the Whitney’s exhibition and programming space, providing the first comprehensive view of its unsurpassed collection of modern and contemporary American art.
Construction of the Whitney Museum of American Art building – added 27 Apr 2014:
photograph by Timothy Schenck, 2014
Apr 27, 2014
Whitney Downtown Museum
THE BUILDING
Designed by Italian architect Renzo Piano, the new building will include more than 50,000 sqft of indoor galleries and 13,000 sqft of outdoor exhibition space on a series of rooftops facing the High Line. An expansive gallery for temporary exhibitions will be approximately 18,000 sqft in area, making it the largest column-free museum gallery in New York City. Additional exhibition space includes a lobby gallery (accessible free of charge), two floors for the permanent collection, and a contemporary artists’ project space on the top floor.
Construction of the Whitney Museum of American Art building, viewed from the Hudson River – added 8 Nov 2013:
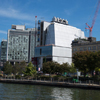
photograph by Timothy Schenck, Sep 2013
According to Renzo Piano, “The design for the new museum emerges equally from a close study of the Whitney’s needs and from a response to this remarkable site. We wanted to draw on its vitality and at the same time enhance its rich character. The first big gesture, then, is the cantilevered entrance, which transforms the area outside the building into a large, sheltered public space. At this gathering place beneath the High Line, visitors will see through the building entrance and the large windows on the west side to the Hudson River beyond. Here, all at once, you have the water, the park, the powerful industrial structures and the exciting mix of people, brought together and focused by this new building and the experience of art.”
A view of the building looking west toward the Hudson River, June 2013:
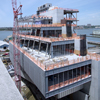
photograph by Timothy Schenck
The dramatically cantilevered entrance along Gansevoort Street will shelter an 8,500-sqft outdoor plaza or “largo,” a public gathering space steps away from the southern entrance to the High Line. The building also will include an education center offering dedicated space for state-of-the-art classrooms; a multi-use black box theater for film, video, and performance with an adjacent outdoor gallery; a 170-seat theater with stunning views of the Hudson River; and a Works on Paper Study Center, Conservation Lab, and Library Reading Room. The classrooms, theater, and study center are all firsts for the Whitney.
Whitney Museum of American Art Film on YouTube
Courtesy Whitney Museum of American Art
A retail shop on the ground-floor level will contribute to the busy street life of the area. A ground-floor restaurant and top-floor café will be conceived and operated by renowned restaurateur Danny Meyer and his Union Square Hospitality Group, which recently opened Untitled, the new restaurant in the Whitney’s current building on the Upper East Side.
Construction of the Whitney Museum of American Art building, added 7 Nov 2013:
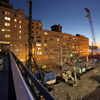
image courtesy Renzo Piano Building Workshop in collaboration with Cooper, Robertson & Partners
Mr. Piano’s design takes a strong and strikingly asymmetrical form—one that responds to the industrial character of the neighboring loft buildings and overhead railway while asserting a contemporary, sculptural presence. The upper stories of the building will stretch toward the Hudson River on its west, and step back gracefully from the elevated High Line Park to its east.
Section through the building, added 6 Nov 2013:
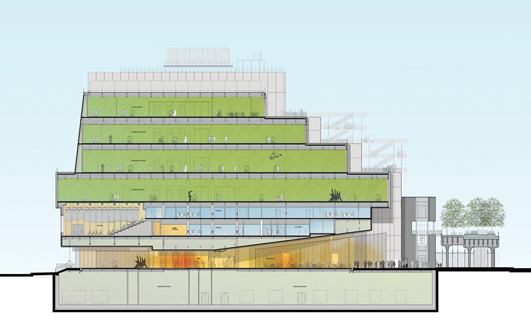
image courtesy Renzo Piano Building Workshop in collaboration with Cooper, Robertson & Partners
The Whitney’s vibrant program of exhibitions and events will continue in its uptown building until late 2014. After the opening of the Whitney’s new building in 2015, the Metropolitan Museum of Art plans to present exhibitions and educational programming at the Whitney’s uptown building for a period of eight years, with the possibility of extending the agreement for a longer term. The two museums will seek to collaborate on collections sharing, publications, and other educational activities.
Proposed view from the High Line of the Whitney Museum of American Art building, added Nov 7, 2013:
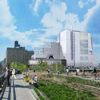
image courtesy Renzo Piano Building Workshop in collaboration with Cooper, Robertson & Partners
PROJECT TEAM
Owner’s Rep: Gardiner & Theobald, Inc.
Design Architect: Renzo Piano Building Workshop
Executive Architect: Cooper, Robertson & Partners
MEP Engineer: Jaros, Baum & Bolles
Lighting/Daylighting Engineer: Ove Arup & Partners
Structural Engineer: Robert Silman Associates
Construction Manager: Turner Construction, LLC
ABOUT RENZO PIANO
Renzo Piano was born in Genoa, Italy, in 1937, into a family of builders. In his home city he has strong roots, sentimental and cultural, with its historic center, the port, the sea, and with his father’s trade. During his time at university, the Milan Polytechnic, he worked in the studio of Franco Albini. He graduated in 1964 and then began to work with experimental lightweight structures and basic shelters.
Between 1965 and 1970 he traveled extensively in America and Britain. In 1971, he founded the studio Piano & Rogers with Richard Rogers, and together they won the competition for the Centre Pompidou in Paris, the city where he now lives. From the early 70s until the 90s, he collaborated with the engineer Peter Rice, forming Atelier Piano & Rice, between 1977 and 1981. Finally, in 1981, he established Renzo Piano Building Workshop, with a hundred people working in Paris, Genoa, and New York.
Construction of the Whitney Museum of American Art building, added 7 Nov 2013:
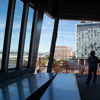
photograph by Timothy Schenck, by permission of the Whitney Museum of American Art
Previously:
THE WHITNEY TO PRESENT
DESIGNING THE WHITNEY OF THE FUTURE,
A LOOK AT NEW BUILDING’S DESIGN
OPENS MAY 26, 2011
NEW YORK, May 9, 2011 – Following the May 24th groundbreaking ceremony for its new building in downtown Manhattan, the Whitney Museum of American Art presents Designing the Whitney of the Future, a Lower Gallery show of renderings and a model for the new building’s design by celebrated Italian architect Renzo Piano, paired with Lawrence Weiner’s language piece HERE THERE & EVERYWHERE (1989). This show is organized by Whitney curator Carter Foster.
At an impressive site between the High Line and the Hudson River in New York City’s Meatpacking District, the Whitney is breaking ground on Tuesday, May 24. Renzo Piano Building Workshop (RPBW) in collaboration with New York City firm Cooper, Robertson & Partners, has developed the design over the last several years. The renderings, model, and a video fly-through shown in Designing the Whitney of the Future display the building’s final design. Color renderings will be placed on the wall along with additional miniature models that demonstrate the building’s design progression.
These architectural materials will be accompanied by Lawrence Weiner’s HERE THERE & EVERYWHERE (1989), positioned on one of the Lower Gallery walls. As the Whitney begins construction on its new building downtown, it will be, as suggested by Weiner’s language piece, both HERE and THERE over the next few years. The new building is slated to open to the public in 2015.
About the Whitney
The Whitney Museum of American Art is the world’s leading museum of twentieth-century and contemporary art of the United States. Focusing particularly on works by living artists, the Whitney is celebrated for presenting important exhibitions and for its renowned collection, which comprises over 18,000 works by more than 2,800 artists.
With a history of exhibiting the most promising and influential artists and provoking intense debate, the Whitney Biennial, the Museum’s signature exhibition, has become the most important survey of the state of contemporary art in the United States. In addition to its landmark exhibitions, the Museum is known internationally for events and educational programs of exceptional significance and as a center for research, scholarship, and conservation.
Founded by sculptor and arts patron Gertrude Vanderbilt Whitney in 1930, the Whitney was first housed on West 8th Street in Greenwich Village. The Museum relocated in 1954 to West 54th Street and, in 1966, inaugurated its present home, designed by Marcel Breuer, at 945 Madison Avenue on the Upper East Side. While its vibrant program of exhibitions and events continues uptown, the Whitney is moving forward with a new building project, designed by Renzo Piano, in downtown Manhattan.
Located at the corner of Gansevoort and Washington Streets in the Meatpacking District, at the southern entrance to the High Line, the new building, which has generated immense momentum and support, will enable the Whitney to vastly increase the size and scope of its exhibition and programming space. Ground will be broken on the new building in May 2011, and it is projected to open to the public in 2015.
Whitney Downtown Museum future building : Making Plans film – external link
The Whitney Museum is located at 945 Madison Avenue at 75th Street, New York City. Museum hours are: Wednesday, Thursday, Saturday, and Sunday from 11 a.m. to 6 p.m., Friday from 1 p.m. to 9 p.m., closed Monday and Tuesday. General admission: $18. Full-time students and visitors ages 19–25 and 62 & over: $12. Visitors 18 & under and Whitney members: FREE. Admission to the Kaufman Astoria Studios Film & Video Gallery only: $6. Admission is pay-what-you-wish on Fridays, 6–9 p.m. For general information, please call (212) 570-3600 or visit whitney.org.
Whitney Museum, 945 Madison Avenue, Upper East Side
Date: 1966
Architect: Marcel Breuer
Sep 21, 2010
Whitney Downtown Museum Design
Architectural Provocateurs Axis MundiImagine a Different Whitney Downtown
Design: Axis Mundi
(New York, NY) September 20, 2010 – New York architects Axis Mundi have re-imagined the Whitney Downtown Museum with a self-initiated proposal that is raw and provocative, and as bold in spirit as the original Breuer building on Madison Avenue.
In the early 1960’s, when Marcel Breuer received the commission for the Whitney, he asked “What should a museum look like, a museum in Manhattan? Surely it should work, it should fulfill its requirements, but what is its relationship to the New York landscape? What does it express, what is its architectural message?” He stated “It is easier to say first what it should not look like.
It should not look like a business or office building, nor should it look like a place of light entertainment. Its form and its material should have identity and weight. It should be an independent and self-relying unit, exposed to history, and at the same time it should transform the vitality of the street into the sincerity and profundity of art.”
With an intense sculptural presence, the Axis Mundi design represents an historical extension of the Whitney’s commitment to innovative architecture, much as its polygonal windows and raw surfaces pay homage to the original Breuer fenestration and its formal brutalism.
Invisible Sight Lines Organize Program
The site is located at the beginning of the High Line, at the intersection of Washington and Gansevoort Streets. Axis Mundi sought to ground the new building in a web of “historical axes” which form and organize the program. The plan is based on a series of sight lines extending to 10th Avenue, the Empire State Building, the Whitney on Madison, and the location of the original Whitney on West 10th Street.
Galleries Suspended in a Lattice
A desire for column-free galleries led the architects to create a perimeter superstructure to contain the staircases, escalators, elevators, and mechanical rooms. This structural lattice allows the galleries to float freely, suspended like bridges, unimpeded by a typical grid structure. The lattice allows light to flood the building in unexpected and dramatic ways, heightening the visitor’s perception of the artwork and the city.
Intermingling Urban Fabric
Maintaining vitality at street level and reducing the distance between the street and the art itself was an important consideration for the designers at Axis Mundi. Instead of designing a large vacant lobby, an informal intermingling of public and private space occurs on the street level plinth, creating a complex folding of the urban fabric.
The plinth is populated by large-scale sculptures, an outdoor cafe bridge, an info kiosk, and a performance area. A continuous path, weaving in and out of the lattice structure, leads the visitor from the entrance ramp at the corner of Washington and Gansevoort up to the panoramic viewing deck, overlooking the Hudson River and the High Line.
John Beckmann, principal of Axis Mundi stated “We imagine the contemporary museum to be a dynamic environment – a space that is less a container and more of a conduit.”
Whitney Downtown Museum New York City- Building Information
Height: varies from 75 ft to 175 ft
Floors: 6 above (2 below)
Building Footprint: 39,000 square feet
Usable square footage: 195,000 square feet
Design Credits:
Design Team: John Beckmann, Andy Vann, Denise Pereira and Marielle Vargas
Renderings: Viviane Liao and Andy Vann
Illustrations + diagrams: Denise Pereira and Andy Vann
Axis Mundi Design LLC studio based in New York
Whitney Museum Architect – Marcel Breuer
Location: New York, NY, USA
New York City Architecture
New York Architecture Walking Tours
MoMA Tower Alternative : design by Axis Mundi – Aug 2009
New York State Architecture Designs
New York Buildings
, East Harlem
Frank Lloyd Wright Architects
Guggenheim Museum New York
Herzog & de Meuron
56 Leonard Street
Rockefeller Center
Raymond Hood, Architect
Rockefeller Center New York
Comments / photos for the Whitney Downtown Museum New York Architecture page welcome
Whitney Museum – Website: www.whitney.org
