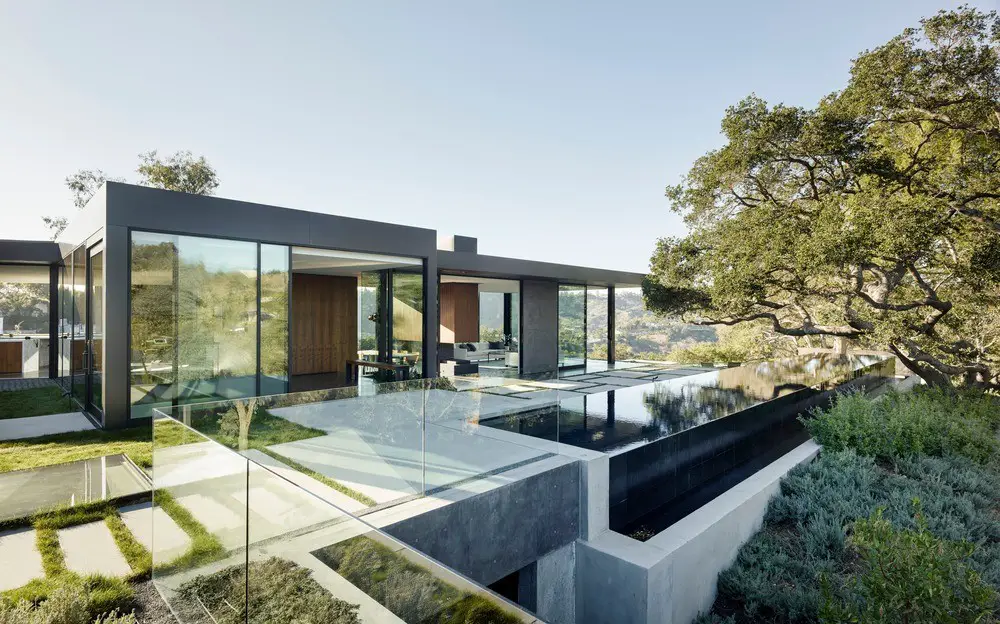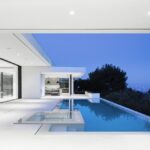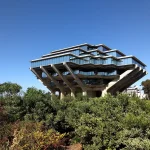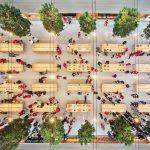Los Angeles building news 2025, L.A. architecture photos, USA architects, 21st Century California real estate
Los Angeles Architecture Designs
Key Southern Californian Property Developments News, United States of America Built Environment + Architects Designs.
post updated June 18, 2025
Los Angeles Architecture Tours – architectural walks by e-architect
L.A. Architecture Designs – chronological list
June 18, 2025
440 Mariposa Drive, Ventura
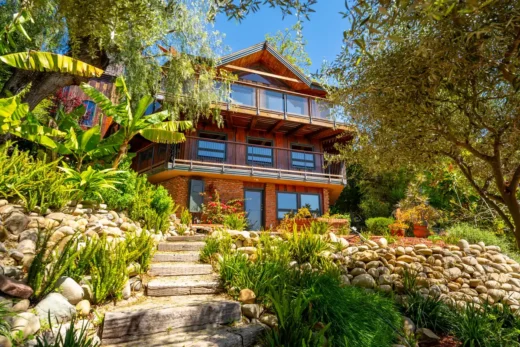
photo : Andrew Orozco
This fully custom, Frank Lloyd Wright-inspired, woodwork home came to market for $2,99,999 with Haley Cox and Alessandro Corona at Compass. Located in the scenic hill of Ventura, this four-bedroom, four-bathroom property is a sustainable hideaway.
June 9, 2025
LAX/Metro Transit Center, Aviation Boulevard, L.A.
Design Architect: Grimshaw
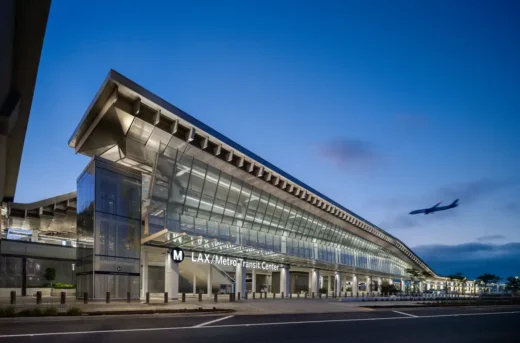
photo © Jason O’Rear
++
May 11, 2025
Rubenstein Residence, Encinitas, San Diego area
Architects: Nakhshab Development & Design
May 2, 2025
Neutra VDL House
Maayan Elyakim: Game of Goose – site-specific exhibition on view through July 20, 2025
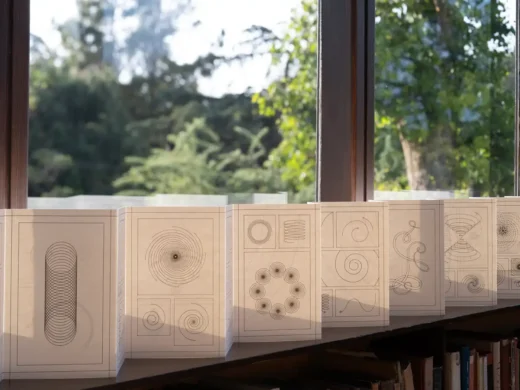
photo : Florian Holzherr
++
April 18, 2025
577 Compound, Hyde Park, Mesa neighborhood
Architect: Design/Build
++
March 8, 2025
The Shay Hotel Culver City
Architecture: KFA Architects ; Interior Design: Studio Collective
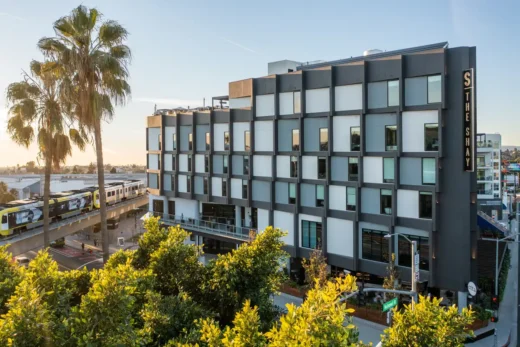
photo : The Shay
Culver City’s history as a transportation hub has profoundly shaped its architectural landscape, particularly through the adaptive reuse of its former industrial spaces. Notable examples include the Hayden Tract, which has evolved into a dynamic creative zone, and The Platform, a former industrial site now home to trendy retail and dining spots.
++
February 15, 2025
Modernique Home, Mar Vista, West Los Angeles County
Architects: Gregory Ain
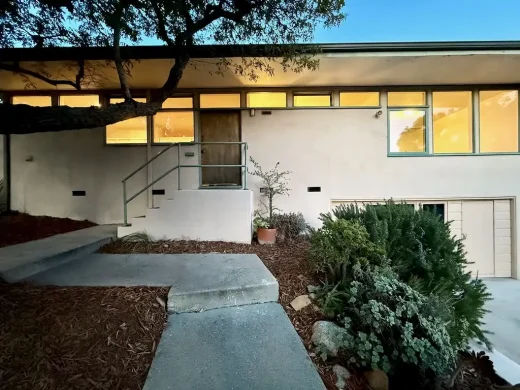
photo : Stephanie Saley
February 11, 2025
Hutton Drive 2641, Beverly Hills, Southern California
Architecture: Whipple Russell Architects
More contemporary Los Angeles Architecture Designs on e-architect soon.
Los Angeles Building Designs archive for 2018 to 2021
+++
Los Angeles Architecture Designs in 2024
December 12, 2024
Greene House Restoration
Restoration Architect: Escher GuneWardena Architecture
Greene House Restoration
November 13, 2024
RO54 House, Bel-Air
Architecture: Arshia Architects
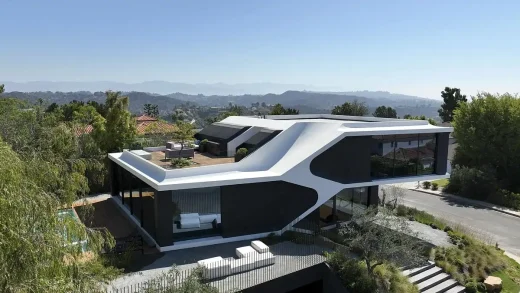
photo © Yuheng Huang
RO54 House, Bel-Air
November 13, 2024
Timber Hillside House
Architecture: Tracy A. Stone Architects
Timber Hillside House
October 28, 2024
Hutton Drive House, Beverley Hills, Southern California, USA
Architecture: Whipple Russell Architects
Hutton Drive House, Beverley Hills, L.A.
October 9, 2024
Club James Nightclub, Sheats-Goldstein Residence and Estate
Architecture: Conner + Perry Architects
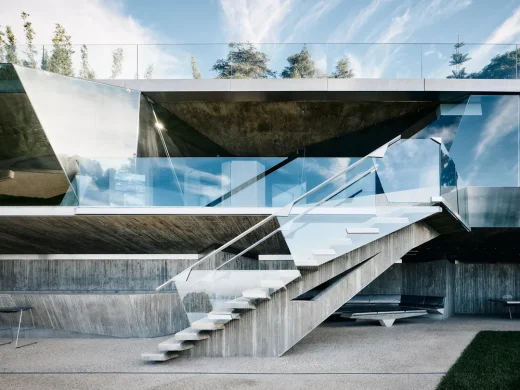
photo : Joe Fletcher
Club James Nightclub
Los Angeles-based Conner + Perry Architects, the current architects of record for the Sheats-Goldstein Residence and Estate, unveil the property’s newly completed annex, Club James. This amazing L.A. property design was originally envisioned by renowned mid-century architect John Lautner and estate owner James Goldstein.
July 3, 2024
Museum of Uncertainty
Design: X.C Studio
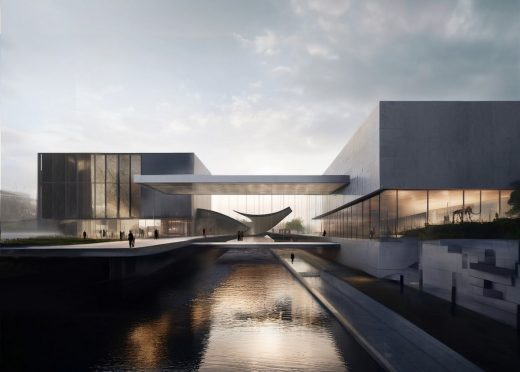
render : Xuechen Chen
Museum of Uncertainty
The Museum of Uncertainty, an innovative conceptual project by Xuechen Chen of X.C Studio, is situated in the historic La Brea Tar Pits of Los Angeles
June 30, 2024
Dimmick Drive Houses, Mt. Washington, Southern California, USA
Architecture: FreelandBuck
Dimmick Drive Houses, Mount Washington, LA
June 29, 2024
Topanga Skyline Studio – Property Listed for Sale
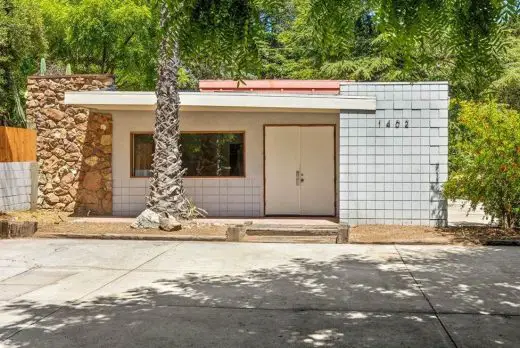
photo : Cameron Carothers @carothersphoto
Topanga Skyline Studio
May 6, 2024
2ray House
Design: zyme studios
2ray House
April 30, 2024
Muhammad Ali’s Beautiful LA Mansion
Muhammad Ali’s Beautiful LA Mansion, USA
March 25, 2024
Case Study House 18, Pacific Palisades
Architect: Rodney Walker
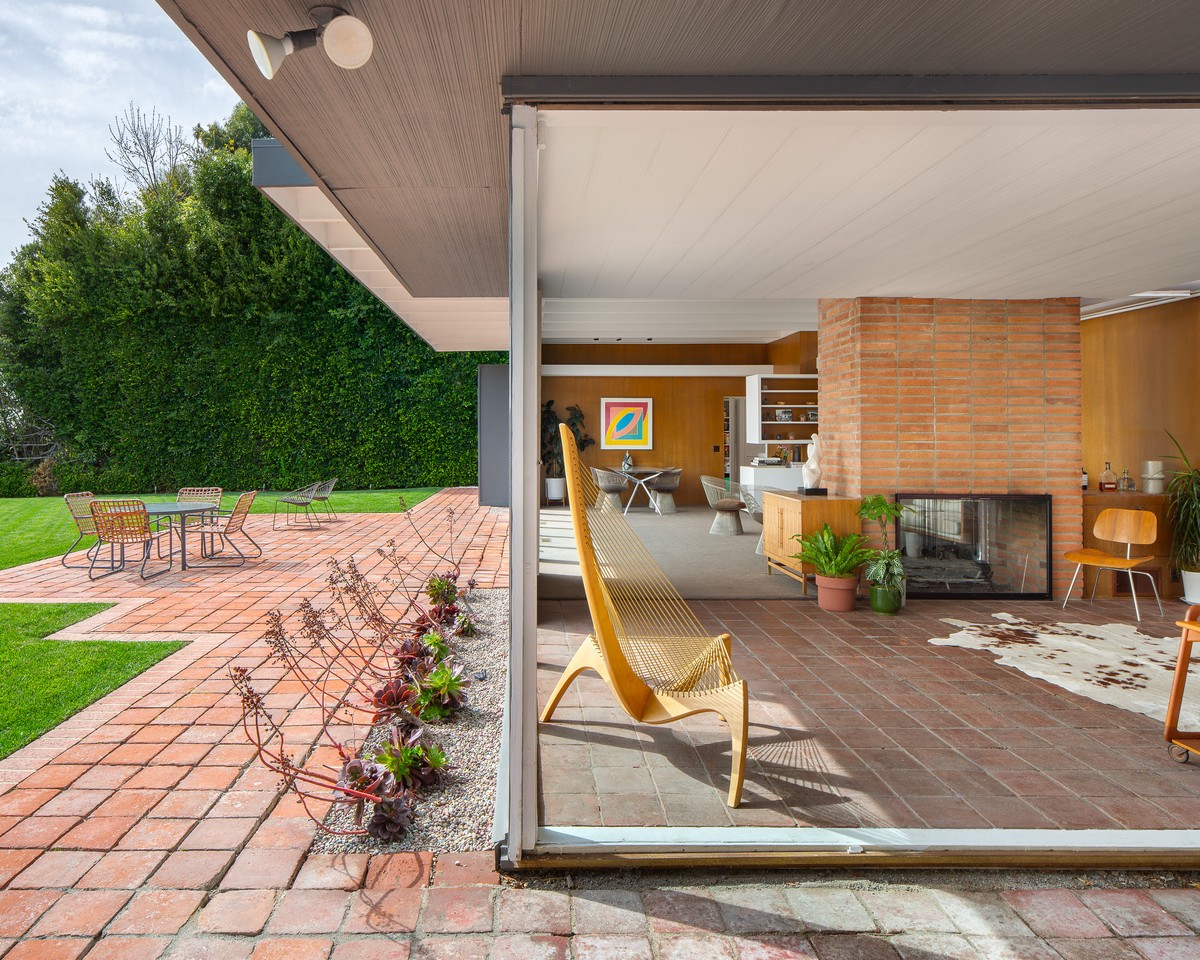
photo : Jimm Simmons
Case Study House 18, Pacific Palisades, LA
Mar 19, 2024
Judy Garland House, Bel Air, L.A., Southern California, USA
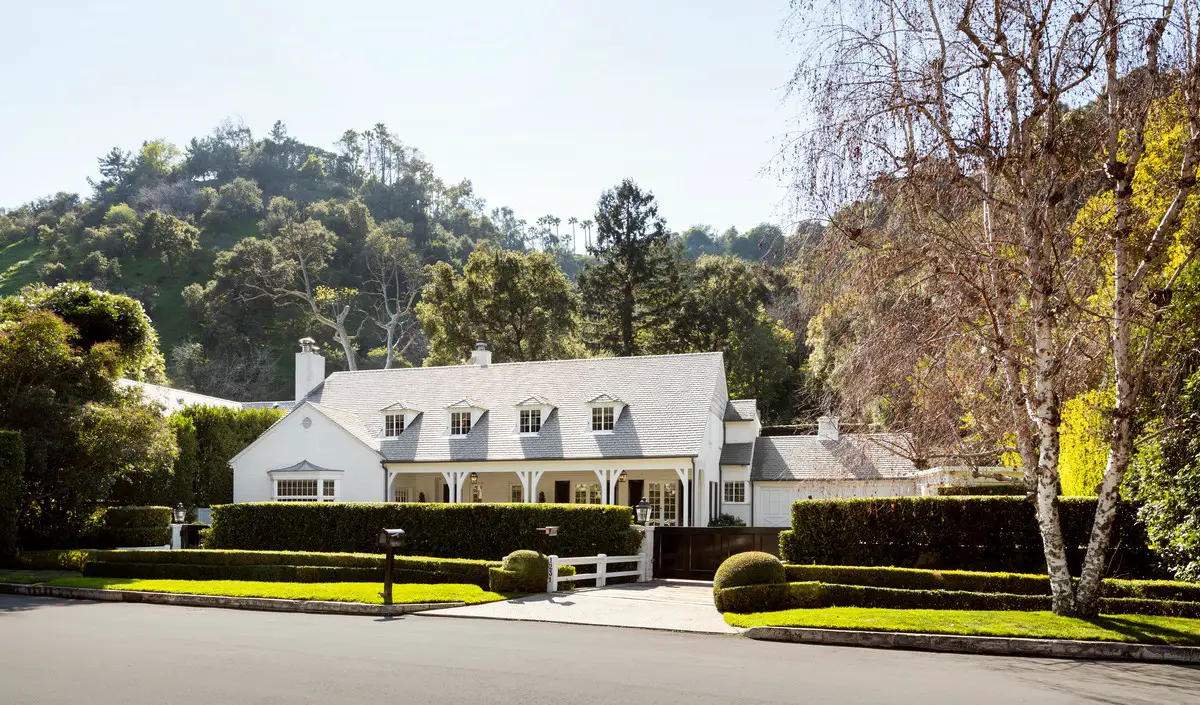
photo : Paul Barnaby
The Judy Garland House, Bel Air
March 8, 2024
R+R House, Silver Lake, east-central Los Angeles
Architect: ANX / Aaron Neubert Architects
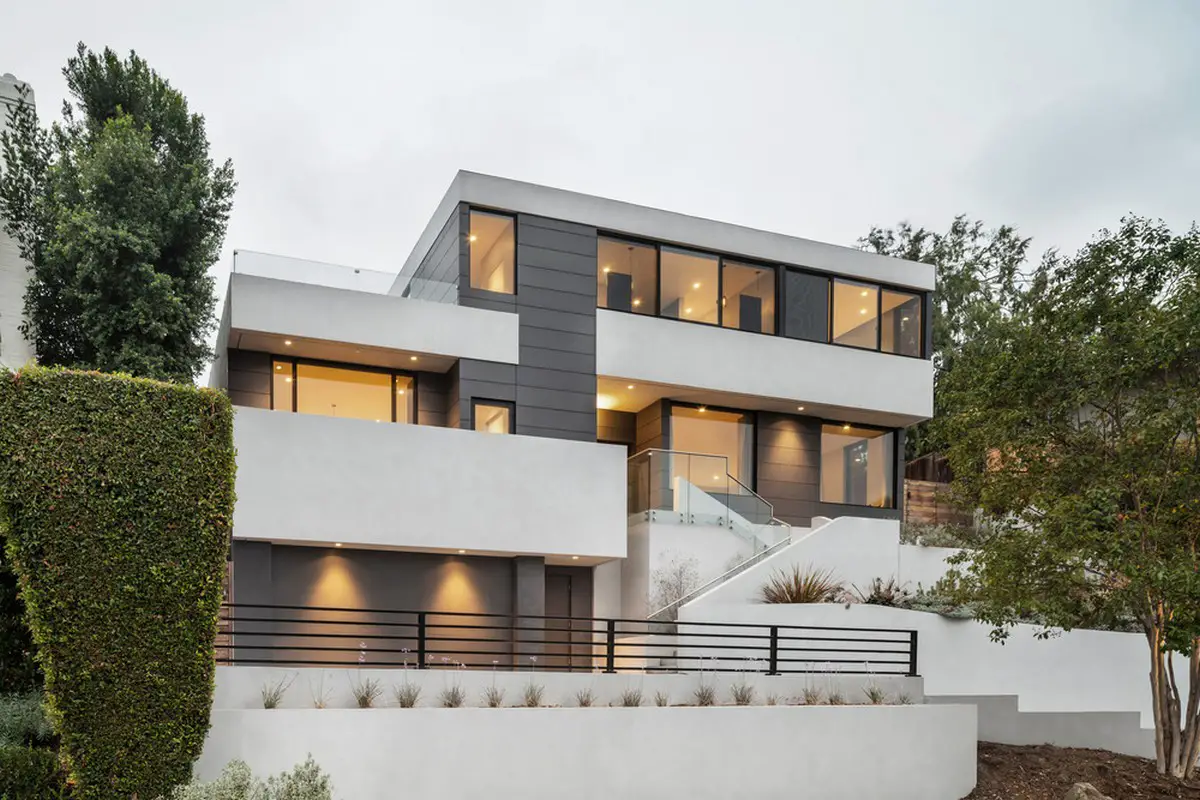
photo : Paul Vu/HANA
RR House, Silver Lake, California property
February 21, 2024
Hillside House
Design: Bjella Architecture
Hillside House in Los Angeles
February 15 + 9, 2024
One Beverly Hills
Design: Foster + Partners
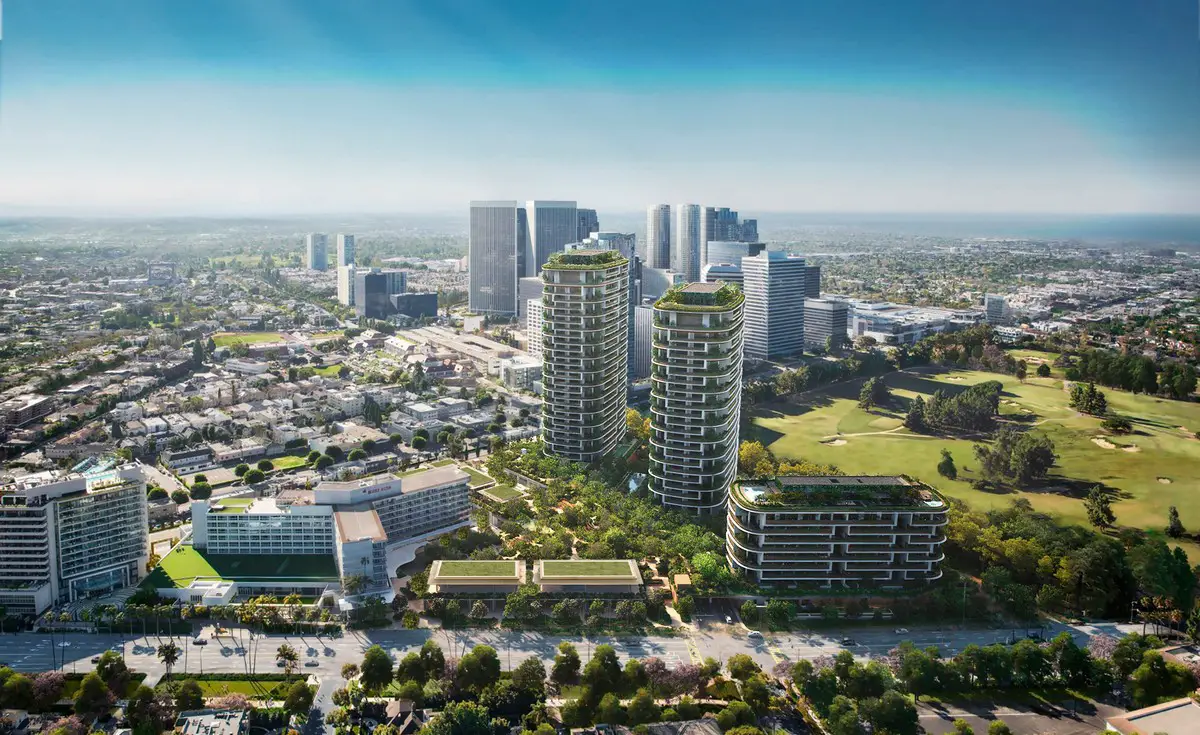
image © Foster + Partners
One Beverly Hills, Los Angeles, California
Foster + Partners is celebrating the ground-breaking of One Beverly Hills, which will transform 17.5 acres of land in the heart of the city. This British architecture practice is working alongside Cain International, the City of Beverly Hills, Aman Group, RIOS Architects, OKO Group, Hilton and Kerry Hill Architects (KHA), to realise the project.
Los Angeles Building News in 2023
Los Angeles Architecture – latest additions to this page, chronological:
December 13, 2023
Stradella Ridge House, Bel Air
Design: SAOTA & David Maman
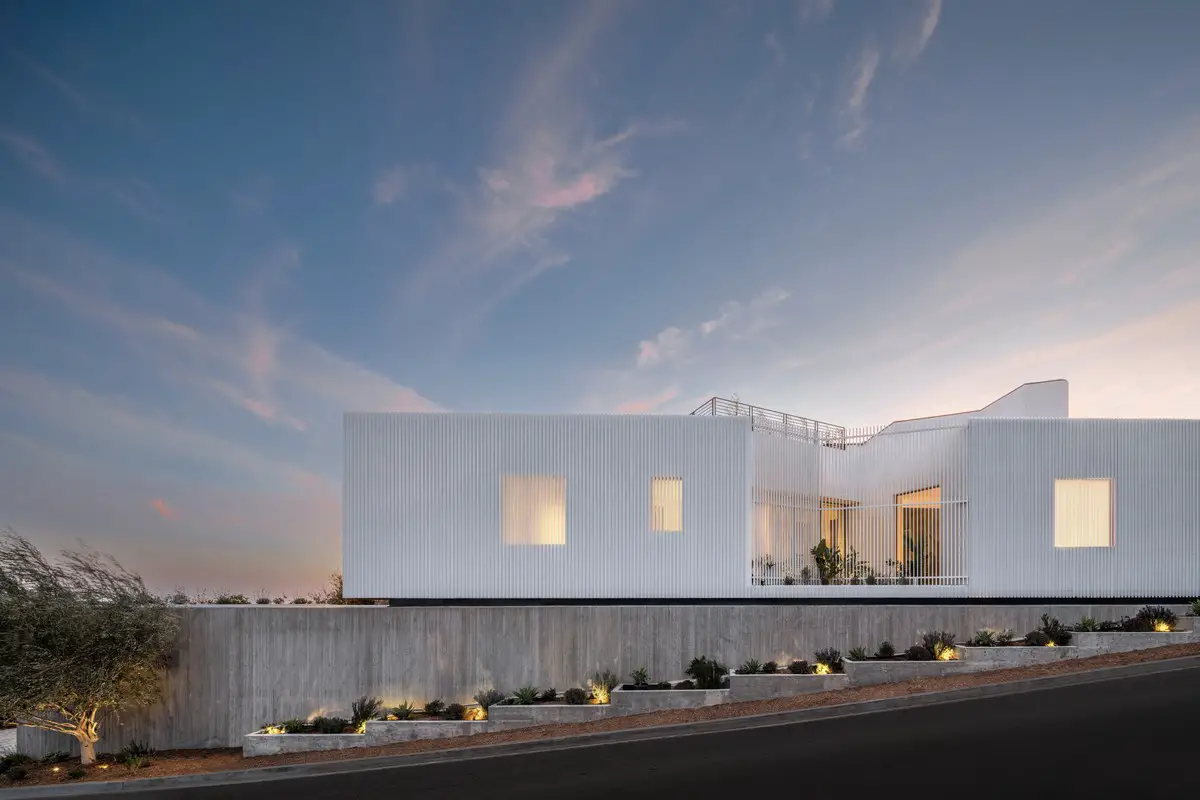
photo : Mike Kelley
Stradella Ridge House
November 3, 2023
Gordon & Hildred Goetschel House, Glendale
Design: Ray Kappe FAIA
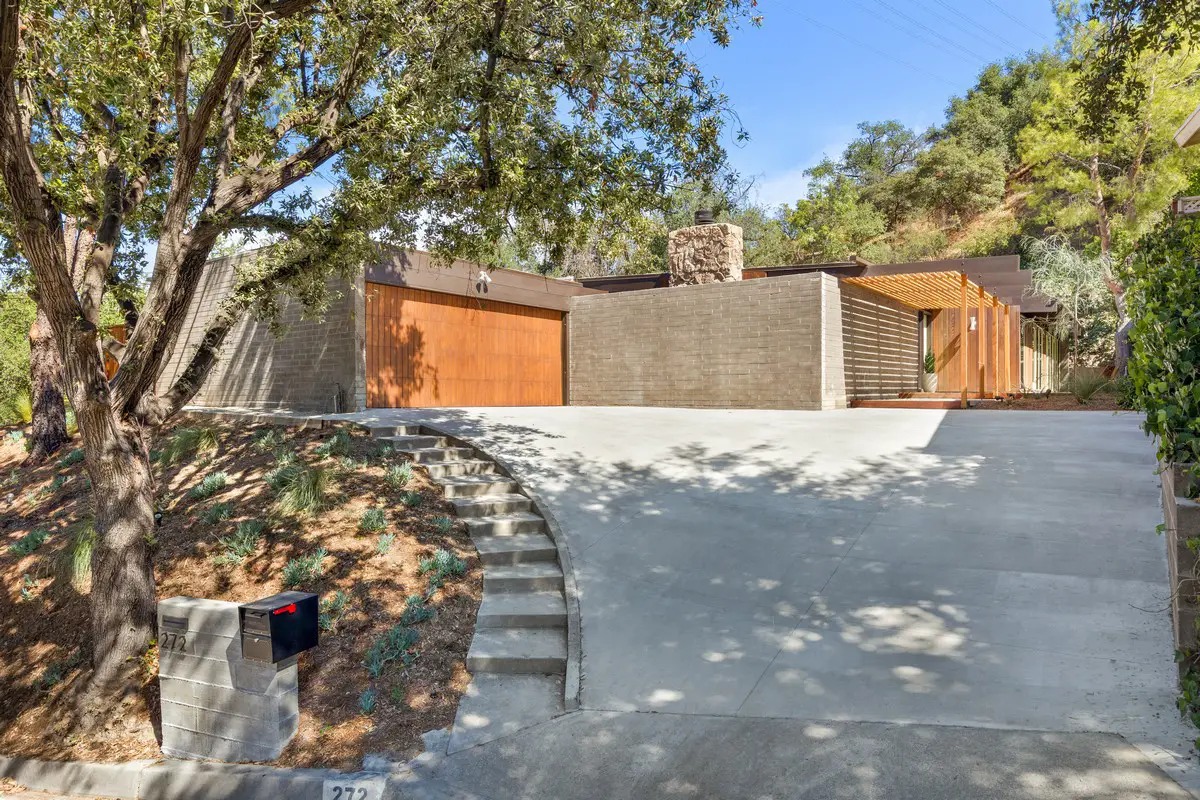
photo : Cameron Carothers
LGordon & Hildred Goetschel House Glendale
September 15, 2023
Bronwood Home Remodel
Architecture: Blue Truck Studio
Bronwood Home Remodel
September 6, 2023
, Bel Air
Architect: Alex Kadavi
Powerball Winner Mansion in Bel Air
August 31, 2023
Harry Gesner’s Sandcastle Malibu Beach Home, Malibu Beach
Architects: Harry Gesner
Harry Gesner’s Sandcastle Malibu Beach Home
August 28, 2023
Architecture: Alex Pettas Architecture
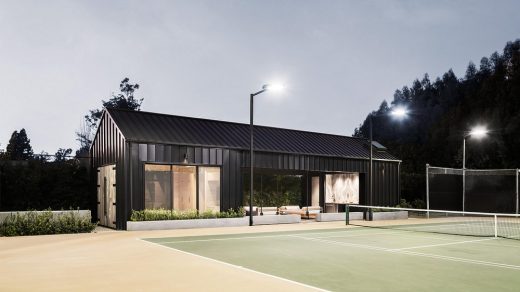
photo : Paul Vu
Brentwood Tennis Pavilion
Our clients, a young family passionate about tennis, had long sought to purchase the property behind them which featured a tennis court. The opportunity finally arose and they set out to create the Brentwood Tennis Pavilion that could accommodate private tennis lessons for themselves and their friends.
August 23, 2023
Howard Hughes Mansion, Hollywood – luxury property for sale
Howard Hughes Mansion For Sale
August 12, 2023
, L.A.
Architecture: Aaron Neubert Architects
t House, Los Angeles
June 4, 2023
, CA
Design: Arshia Architects
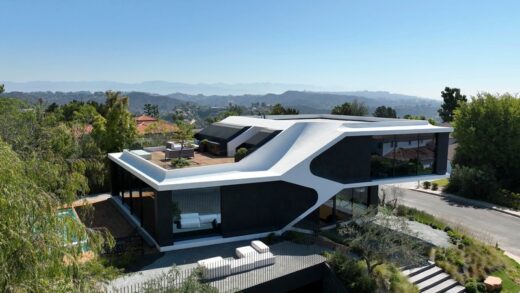
photo : Paul Vu
RO54 Residence Bel Air
Jan 10, 2023
Canyon House, Mt. Washington, Southern California, USA
Architecture: LOC Architects
Canyon House, Mt. Washington
Dec 19, 2022
Los Angeles-San Pedro Waterfront Connectivity Plan
Design: SWA Group
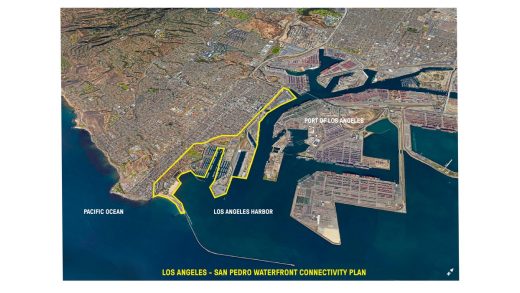
image courtesy of SWA Group
Los Angeles-San Pedro Waterfront Connectivity Plan
The internationally renowned, Los Angeles-based landscape architecture firm will provide a conceptual framework plan to guide future public realm improvements and private development sites, forming a network of well-connected, pedestrian-oriented multi-use spaces.
Dec 7, 2022
Design: A L M Project
Mulholland Drive Annex, Southern California
Oct 5, 2022
Robert Day Sciences Center, 888 Columbia Avenue, Claremont McKenna College
Design: BIG – Bjarke Ingels Group
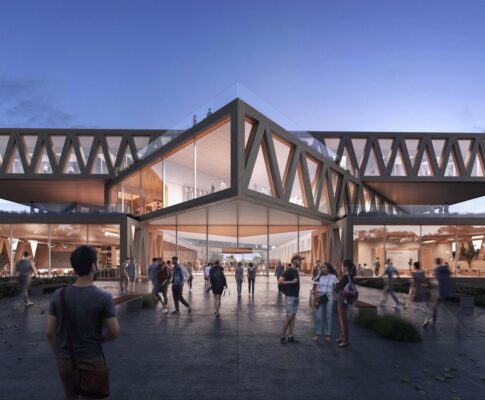
image courtesy of architects practice
Robert Day Sciences Center Claremont McKenna College
Claremont McKenna College, one of the nation’s top liberal arts colleges, has broken ground on the Robert Day Sciences Center, a 135,000 SF home for the College’s next-generation Kravis Department of Integrated Sciences – a powerful, multi-disciplinary, computational approach to advance gene, brain, and climate knowledge.
Sep 29, 2022
Metric Hotel, Westlake community
Design: Aaron Neubert Architects
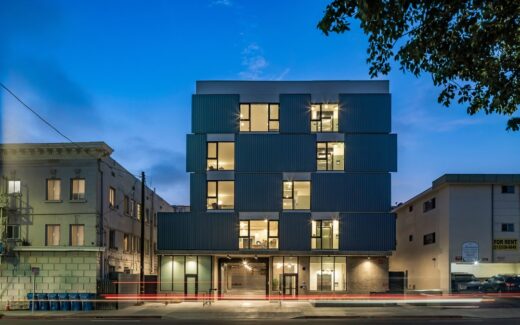
photo : Brian Thomas Jones
Metric Hotel
Anticipating a change in the fabric of the Westlake community, the Metric Hotel’s owners sought out Aaron Neubert Architects to reimagine the Metric Hotel’s tired motel predecessor into a fresh, boutique hotel experience. Intent on working with the community, rather than against it, ANX held community outreach sessions regarding the hotel’s street interface and construction process.
Sep 21, 2022
Design: Whipple Russell Architects
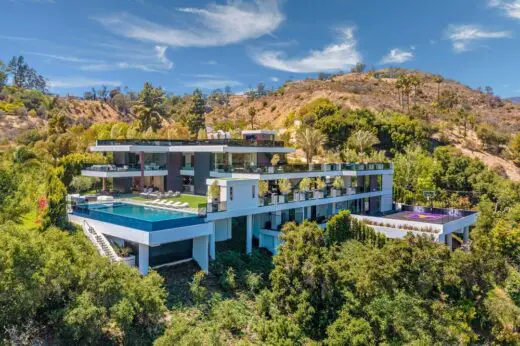
photo : Simon Berlyn
Bundy Drive Residence
Oct 24, 2022
The Lucky Apartments, West Washington Boulevard, Culver City, CA, USA
Architects: Pleskow Architects
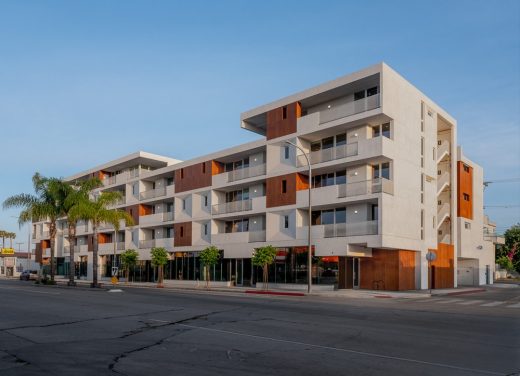
photo : Steve King
The Lucky Apartments, Culver City
Culver City is a small city surrounded by the the City of Los Angeles and it’s birth was connected to the founding of the Metro-Goldwyn-Mayer film studio in the 1920s.
Oct 11, 2022
Hide and Seek Apartments, 1946 Overland Avenue
Design: Valerie Schweitzer Architects
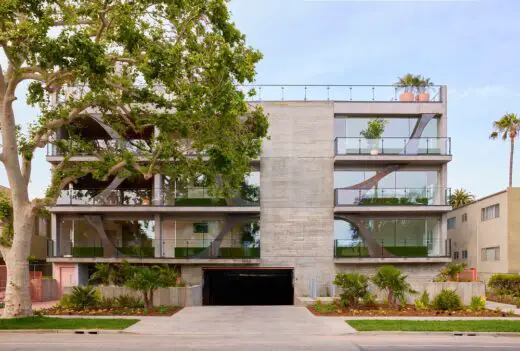
photo : Yoshihiro Makino
Hide and Seek Apartments
The Hide and Seek Apartments building was inspired by the palm tree, the nature-centric apartment building in west LA provides a sense of nurture to the entire street in a post-pandemic age. It incorporates the local flora in unique ways including the site’s roughly 90-year-old sycamore, with a playful treehouse effect.
Oct 21, 2022
The Trust Building, 433 South Spring Street
Original design: architects John and Donald Parkinson ; redesign: Gensler with the Architectural Resources Group (ARG)
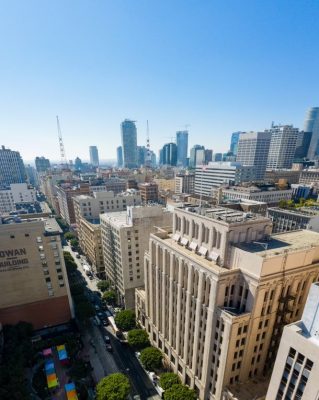
photo : Hunter Kerhart
The Trust Building
The Trust Building, the historic Art Deco landmark building in Downtown Los Angeles, announces the addition of the José Andrés Group among its tenants. The Trust Building will house a new rooftop restaurant and bar by José Andrés in late 2023.
Sep 5, 2022
Hermosa Beach Residence Remodel, Hermosa Beach, L.A., Southern California
Design: West Edge Architects
Hermosa Beach Residence Remodel Los Angeles
Aug 7, 2022
Wonderland Park Residence, Laurel Canyon, L.A., Southern California
Design: Assembledge+
Wonderland Park Residence II, Laurel Canyon
Sep 5, 2022
Crestwood Hills Residence, Hermosa Beach, L.A., Southern California
Design: West Edge Architects
Crestwood Hills Residence, Brentwood Home
Aug 26, 2022
East End Arts District Los Angeles Campus
Design: Grimshaw
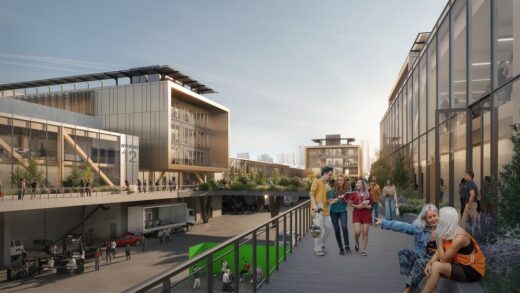
image Courtesy architects office
East End Arts District Los Angeles Campus
Working with independent studio production company, East End Studios, Grimshaw has revealed designs for a 16-soundstage studio production campus in the Arts District of Los Angeles. A development application for the project – the East End Arts District Los Angeles Campus – was filed with the City of Los Angeles on the August 15, 2022.
July 20, 2022
Ocean Avenue Project – Development Wins Approval
Design: Gehry Partners, LLP
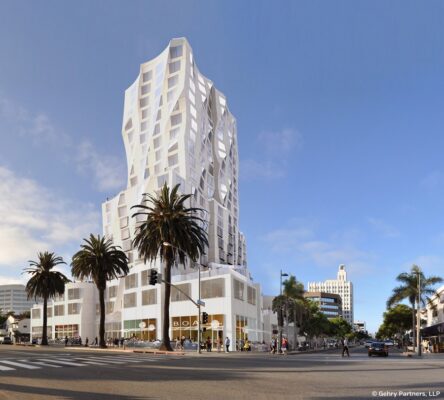
image © Gehry Partners, LLP
Ocean Avenue Project Santa Monica
Frank Gehry’s Ocean Avenue project finally receives approval by the Santa Monica City Council. Initially proposed in 2013, the mixed-use development was originally conceived as as 22-story hotel and residential tower.
Jun 10, 2022
Depp-Heard LA Love Nest
Depp and Heard LA Love Nest
May 20, 2022
Toluca Lake Mansion and Golf Course
Toluca Lake Mansion and Golf Course, LA
May 16, 2022
3000 Benedict Canyon, LA
3000 Benedict Canyon Mansion, L.A.
San Diego Architecture News
San Diego Buildings
post updated May 24, 2022
Lucas Museum of Narrative Art
Design: MAD Architects
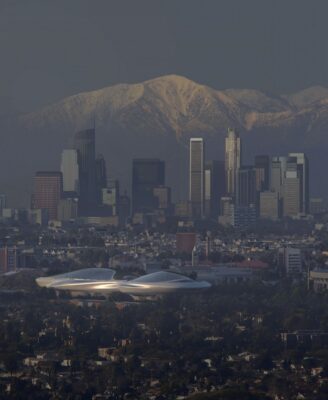
image Courtesy architecture office
Lucas Museum of Narrative Art Los Angeles
In 2016, Los Angeles was selected as the future home to the Lucas Museum of Narrative Art. Located in Los Angeles’s Exposition Park, a major cultural hub of the city, the museum’s building was designed to have a dialogue with both its cultural and residential surroundings and will exist as canopy of a tree that hovers along the horizon.
May 12, 2022
Centered Home
Design: Annie Barrett and Hye-Young Chung
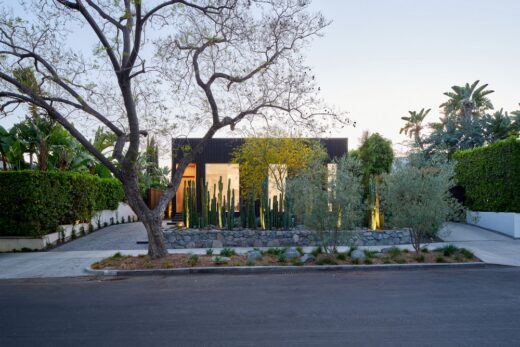
photo : Brandon Shigeta
Centered Home
May 12, 2022
Montecito House, UCSB
Design: LOC Architects
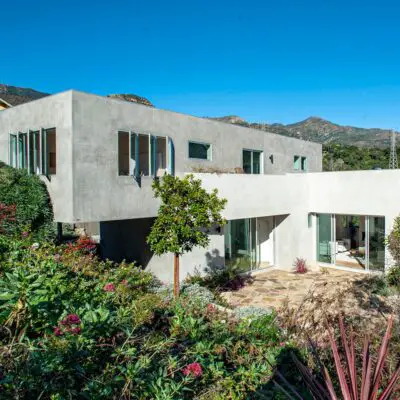
photo : LOC Architects
Montecito Home, Santa Barbara House
May 5, 2022
Prosser Residence, west Los Angeles
Design: NWGC Inc. Construction
Prosser Residence
May 3, 2022
Johnny Depp LA Penthouse Collection
Johnny Depp’s LA Penthouse Collection
Apr 26, 2022
The Faring Estate, Los Angeles, Holmby Hills
The Faring Estate, Holmby Hills
Apr 12, 2022
Taylor Yard Bridge, Elysian Valley / Taylor Yard, L.A.
Design: SPF:architects (SPF:a)
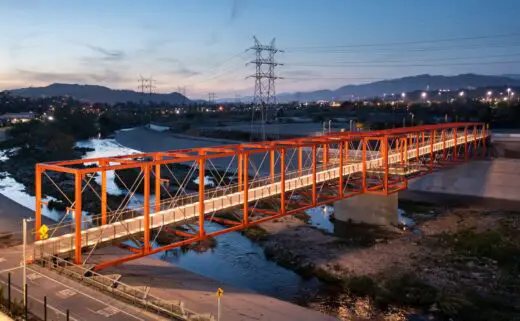
photograph courtesy of architecture practice
Taylor Yard Bridge over Los Angeles River
Completion of the Taylor Yard Bicycle and Pedestrian Bridge, a 400-foot bikeway and pedestrian bridge that spans across the Los Angeles River and connects Elysian Valley to Cypress Park via the Taylor Yard G-2 site, a 42-acre industrial parcel and former railyard at the center of the city’s river revitalization plans.
Apr 5, 2022
Colburn School
Architects: Frank Gehry Design
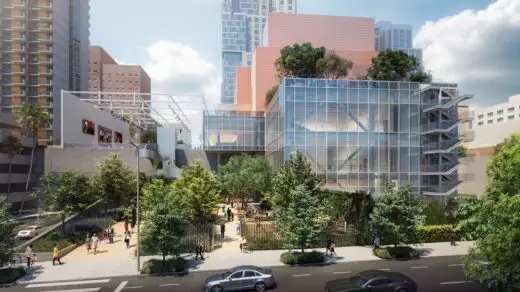
image © Gehry Partners
Colburn School Los Angeles
The Colburn School, LA’s World-Renowned School for Music and Dance, unveils Frank Gehry Design for a transformational expansion of its campus. The Gift from Terri and Jerry Kohl adds a new performance venue, “A Hall for All,” to the celebrated cultural corridor of downtown LA.
Mar 18, 2022
Milan’s Zona Tortona
Milan’s Zona Tortona Mansion, L.A.
Mar 8, 2022
Richard Neutra Hilltop Home
Richard Neutra Hilltop Home, Tujunga L.A.
Mar 14, 2022
Pacific Palisades Home
Brooke Shields’ Pacific Palisades Home, L.A.
Jan 8, 2022
Watt Plaza Lobby Renovation
More Los Angeles Architecture Designs on e-architect soon
+++
Los Angeles Construction Images
Recent Major Los Angeles Buildings
Red Building at the Pacific Design Center
Design: Pelli Clarke Pelli Architects
Red Building Pacific Design Center
The Broad Art Foundation
Architects: Diller Scofidio + Renfro
The Broad Art Foundation
More contemporary Los Angeles Architecture Designs online soon
Los Angeles Architectural News – posts from 2011 to 2017
Los Angeles Building Designs – L.A. Architecture Archive for 2018 to 2021
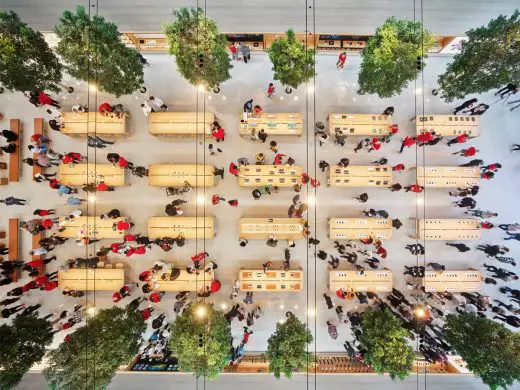
photo : Apple
Location: Los Angeles, California, USA
Architecture in L.A.
L.A. Architectural Projects
LA architect : Richard Neutra
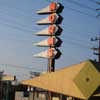
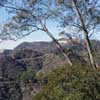
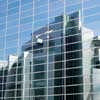
Los Angeles architecture photos © Andrew McRae, 2008
AIA Los Angeles Event – AIA|LA Design Award Winners
AIA Los Angeles Awards news
Architecture + Design Museum Los Angeles Exhibition
Architecture + Design Museum Los Angeles
Los Angeles architect: Rudolf Schindler
Oak Pass House – project, Beverly Hills, Los Angeles
2002
RoTo Architects
Los Angeles Architect Studios – LA Design Office Listing
+++
L.A. Homes Archive:
Los Angeles Property Designs – Archive for 2021 to 2022
Los Angeles Real Estate Designs – Archive for 2017 to 2020
Los Angeles Homes – Archive for 2006 to 2016
+++
Los Angeles Architect : Eric Owen Moss
L.A. buildings by Modern US architect John Lautner
Comments / photos for the Los Angeles Architecture Designs – Southern California Buildings page welcome

