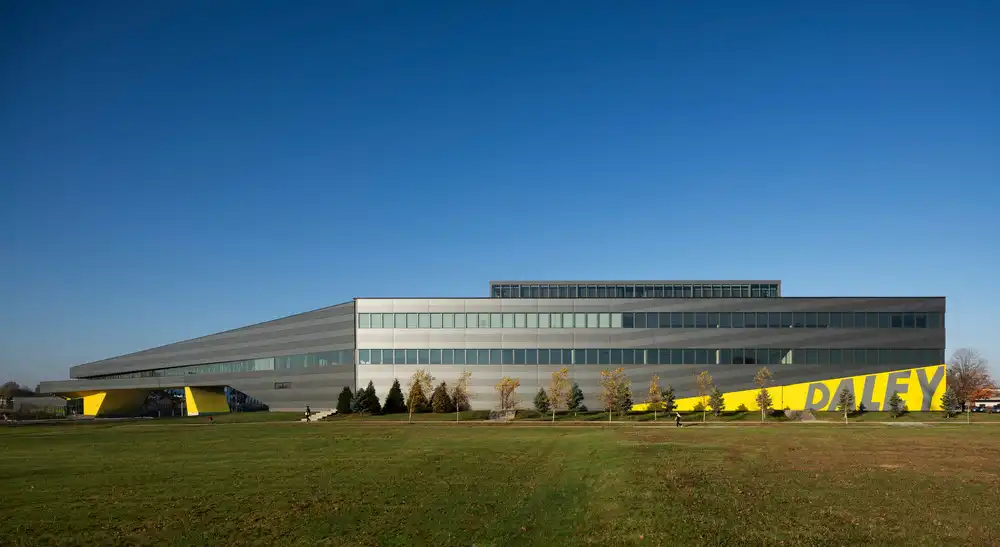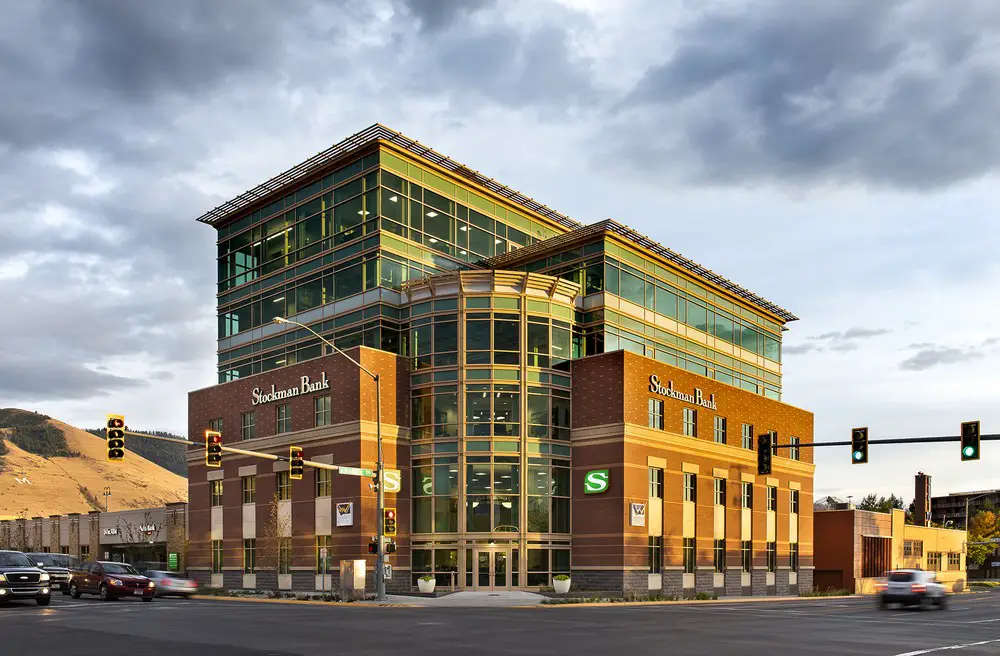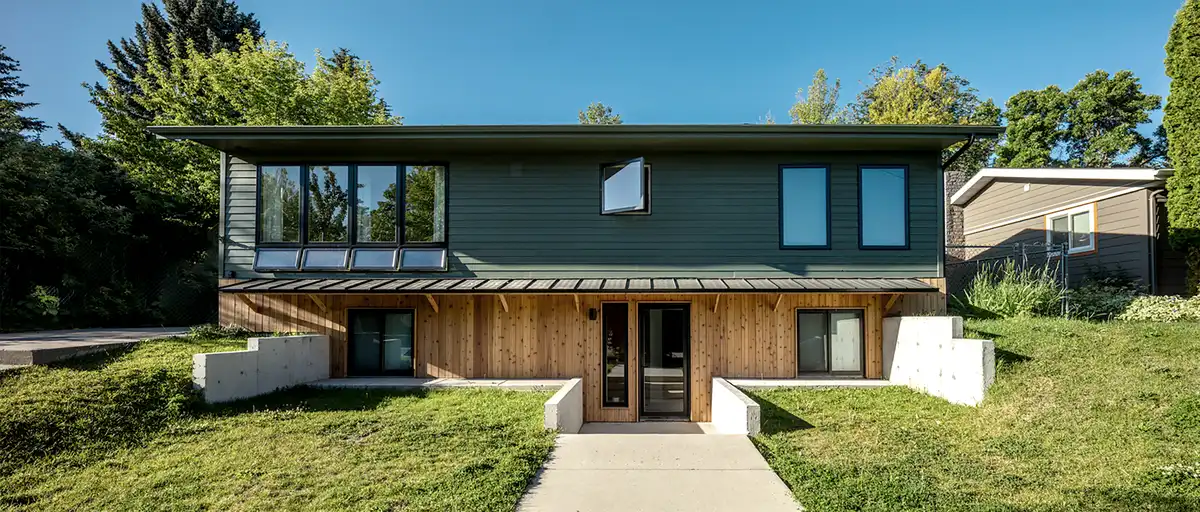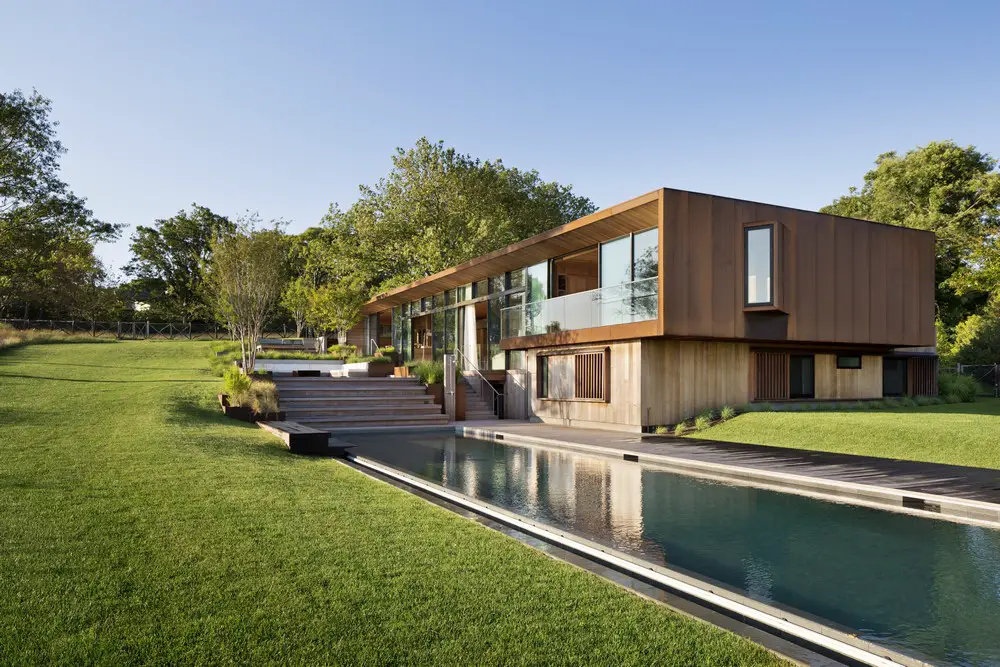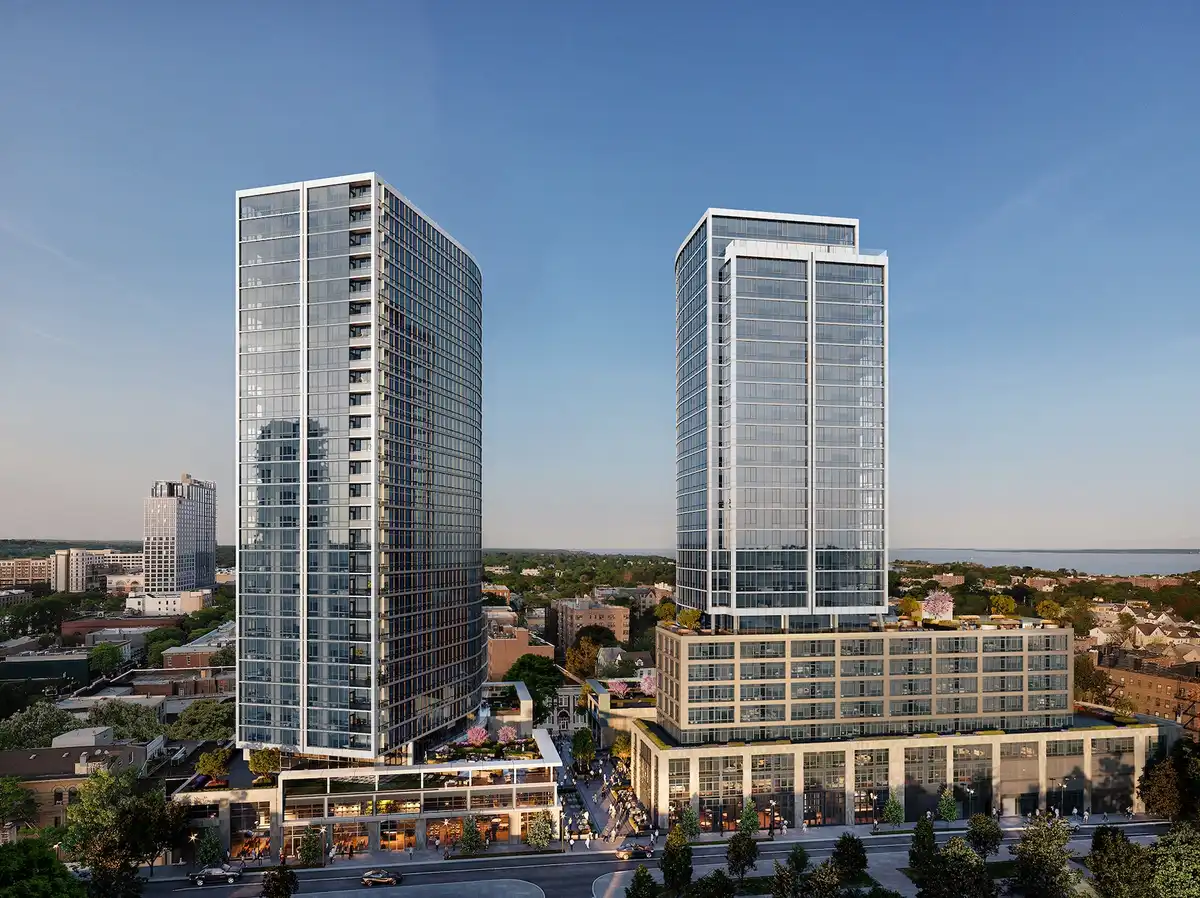Kirigami Winter Retreat, Utah, USA mountain residence
Located within the Powder Mountain Ski Resort, Utah, USA, the Kirigami Winter Retreat was designed by Sparano + Mooney Architecture. The clients whose appreciation of Japanese culture influenced the home’s overall concept




