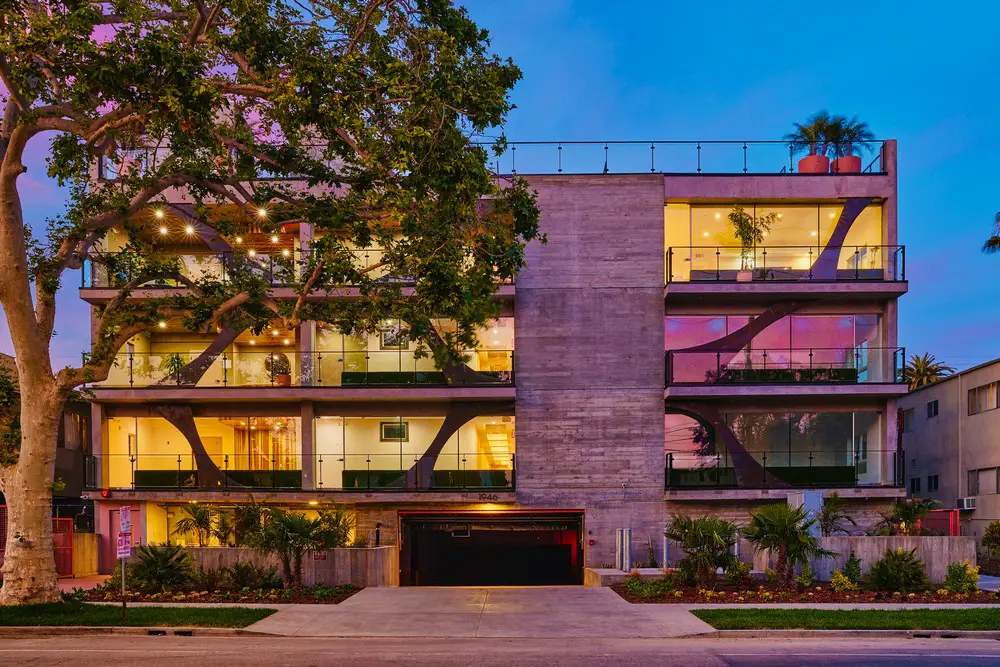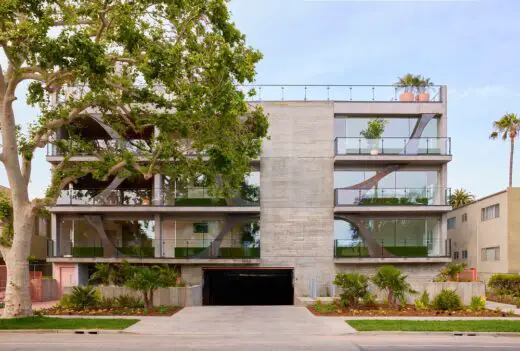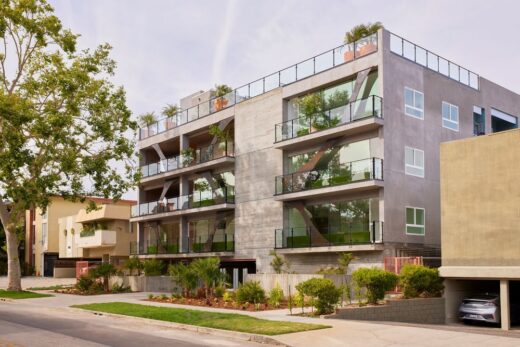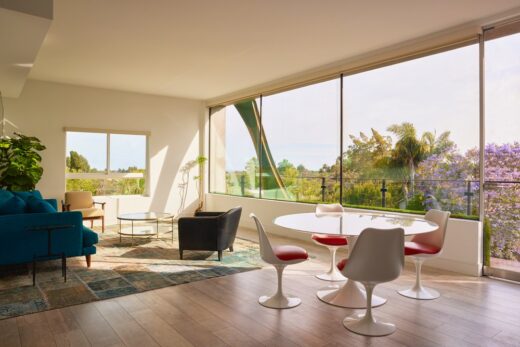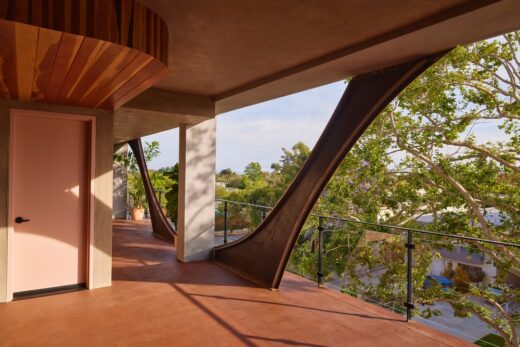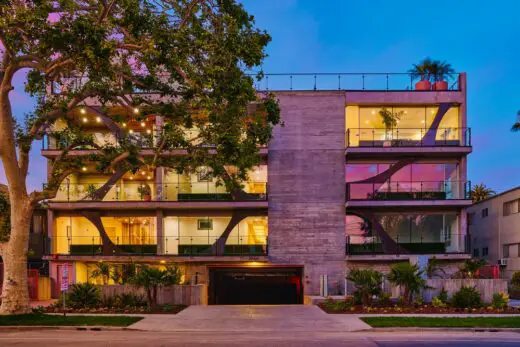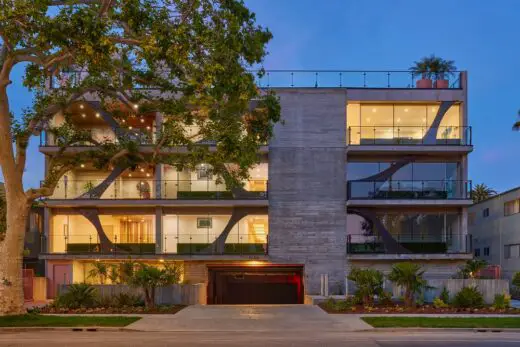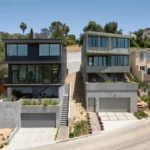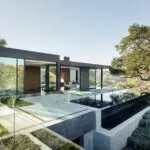Hide and Seek Apartments Los Angeles, CA Modern Residences, California Homes, USA Real Estate
Hide and Seek Apartments in Los Angeles
Oct 11, 2022
Design: Valerie Schweitzer Architects
Location: 1946 Overland Avenue, Los Angeles, Southern California, United States of America
Photos: Yoshihiro Makino
Hide and Seek Apartments, California
The Hide and Seek Apartments building was inspired by the palm tree, the nature-centric apartment building in west LA provides a sense of nurture to the entire street in a post-pandemic age. It incorporates the local flora in unique ways including the site’s roughly 90-year-old sycamore, with a playful treehouse effect.
The 15 unit structure, LEED Gold, heightens our awareness of nature’s interplay with the man-made that marks Los Angeles. It does so with a mix of natural and industrial materials: Corten steel, insulated glazing, board form concrete, salvaged wood and palm trees on all floors.
Four stories high, 1946 Overland is submerged over three feet below grade to optimize the height for each unit. This also keeps the public lobbies cooler in the summer months. Additionally passively cooled garden halls at the Southwest-facing front facade reduce HVAC load.
A primary challenge was to meet the speculative goal of the development team to maximize square footage on a budget, while still elevating the pedestrian experience. Much of Overland Avenue has a beat-up, even depressive quality and we sought to defy that with an aspect of theater and an economy of means that still deepens a sense of place. The building utilizes a concrete podium with a wood superstructure, and steel framing at the front facade to accomplish the wide expanses of Low e glass.
Three large bays are open at the upper floors to create plant-filled loggias that take advantage of the idyllic climate, improve air circulation and lower the carbon footprint. The sheltered loggias encourage community and allow one to work down the hall from one’s apartment.
Natural light is furthered with the inclusion of seven skylights at the top floor. The ‘pocket gardens’ forge greater connections with the street that includes a charter school catty corner to the site, and bikers on their way to Century City. (Children may be seen scootering by and taking photos in front of the playful facade).
The architecture elevates the industrial steel through refined forms–that echo those of palm tree trunks– to draw out its specific beauty. And this element changes over time, becoming a deep orange,much like a ripening fruit. Board form surfaces are pulled into the interiors at the lower lobby to further blur the distinctions between indoors and outdoors. Placed in vertical and horizontal orientation the board form also echoes the lines seen on palm tree bark. Landscape design by lead architect.
Hide and Seek Apartments in Los Angeles, California – Building Information
Design: Valerie Schweitzer Architects – http://schweitzerarchitecture.com/
Social Media Accounts: Instagram: @valerieschweitzerarchitects
Contact email: valerieschweitzer@gmail.com
Firm Location: New York City and Los Angeles
Completion Year: 2022
Gross Built Area (m2/ ft2): 23,800 sq ft
Project Location: 1946 Overland Avenue, Los Angeles CA
Program / Use / Building Function: Multi-family residential
Lead Architects: Valerie Schweitzer, AIA
Lead Architects e-mail: valerieschweitzer@gmail.com
Photographer: Yoshihiro Makino
Photographer’s e-mail: info@yoshimakino.us
Hide and Seek Apartments, Los Angeles California images / information received 210922 from Valerie Schweitzer Architects
Location: Los Angeles, Southern California, USA
Los Angeles Houses
Contemporary Real Estate in L.A., Southern California
Marisol Residence
Architects: Burdge & Associates
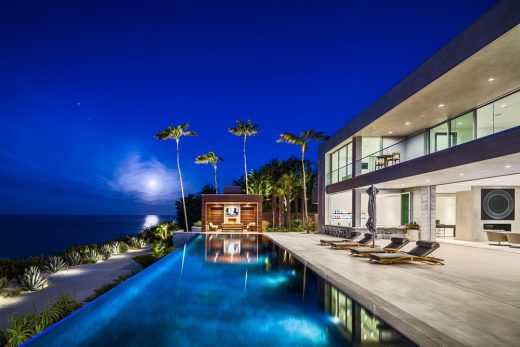
photo courtesy of architects
Marisol Residence in Malibu
Wakecrest Residence, Malibu
Architects: ShubinDonaldson
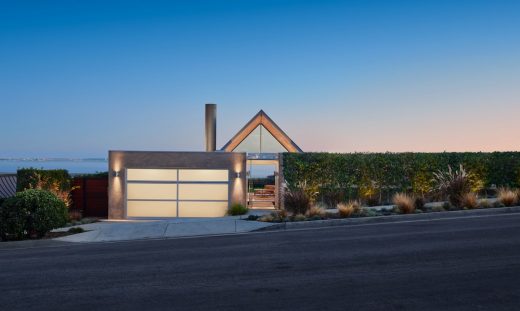
photograph : Benny Chan
Wakecrest Residence in Malibu
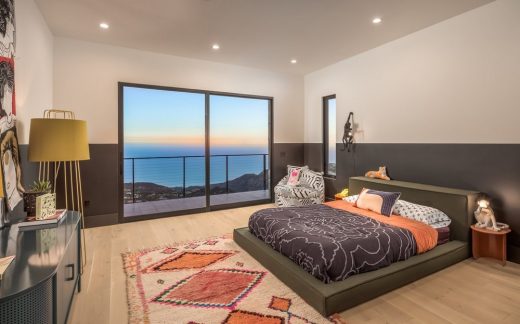
photo courtesy of architects studio
Moonrise Malibu Residence
Design: Studio of Environmental Architecture – David Hertz Architects Inc
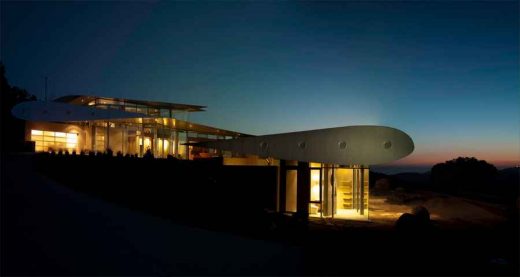
photo : Carson Leh & Laura Doss
Pacific Ocean Residence
Design: Lorcan O’Herlihy Architects
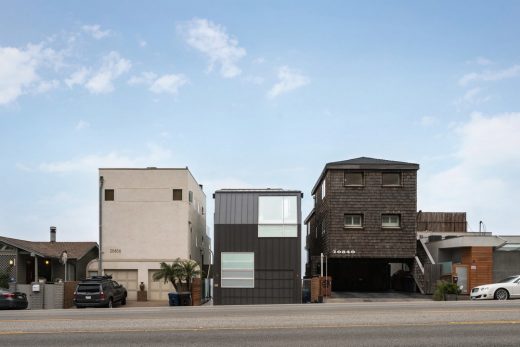
photography : Paul Vu
House Noir in Malibu
Contemporary Architecture in Southern California
Los Angeles Architecture Designs
Comments / photos for the Hide and Seek Apartments, Los Angeles California designed by Valerie Schweitzer Architects page welcome

