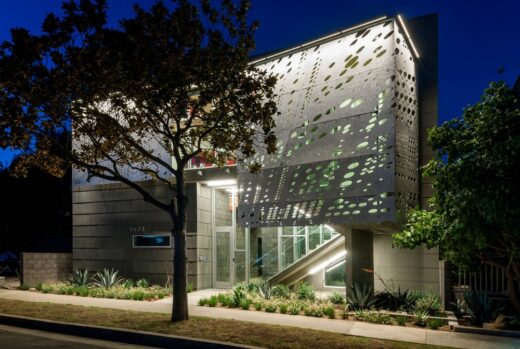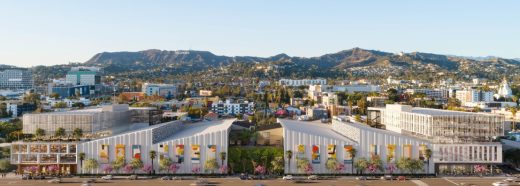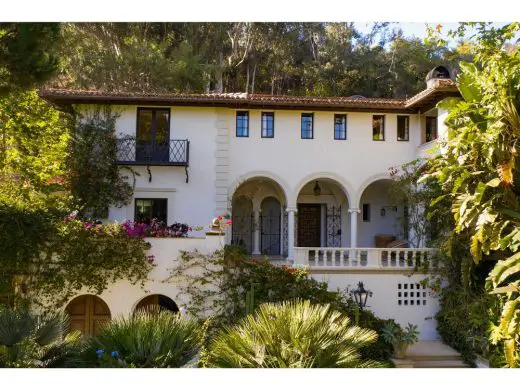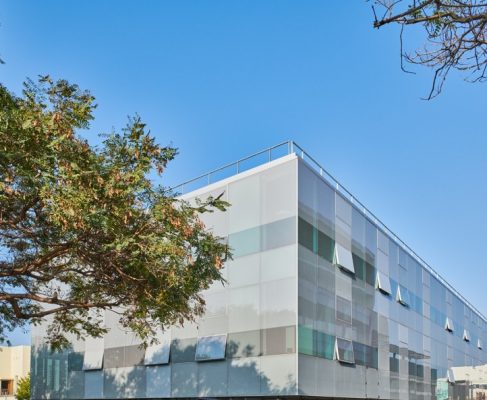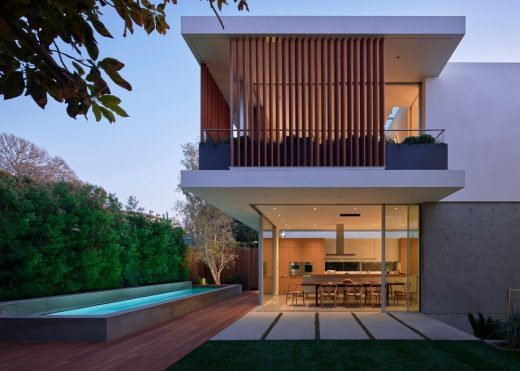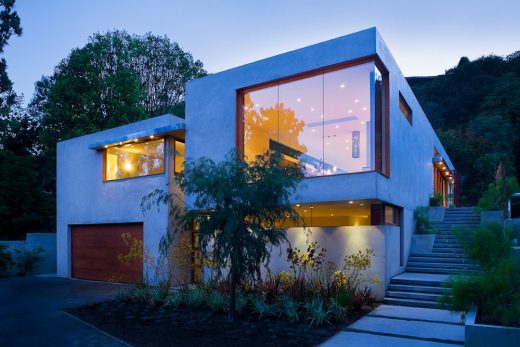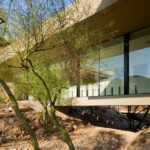Santa Monica buildings designs, Los Angeles architecture, Southern California architects, CA property projects
Santa Monica Buildings, L.A. Architecture
post updated February 26, 2026
Contemporary Santa Monica Architectural Projects 2022 to 2026
August 1, 2022
Remote Control Productions 1523
Design: nonzero\architecture
photo : Juergen Nogai
The Remote Control Productions 1523 project includes two large state-of-the-art music composition and recording suites plus sixteen small audio production studios with lounge and auxiliary areas. A very dense studio layout required careful acoustic planning.
+++
Santa Monica Building News
Dec 15, 2021
Echelon Studios Santa Monica Boulevard Building
Design: RIOS
image © Kilograph
In a constantly evolving content creation industry, there has been a growing need for modern facilities that embrace the practical needs of film and TV production while still fostering the bustling, creative energy that fuels Hollywood’s creative industries.
Mar 2, 2021
Villa Ruchello, Santa Monica Luxury Home
photography : Jacob Burghart and Cris Nolasco
One of Santa Monica’s most historic homes – secluded behind antique iron gates with hand-painted ceilings and a secret onyx-walled speakeasy – Villa Ruchello is for sale at $50m. Built in 1932, Villa Ruchello’s owner, Shane Smith, executive chairman of Vice Media, has poured millions into the mansion to augment the property standard.
+++
Los Angeles architectural design developments. Built environment designs in Southern California, United States of America.
Contemporary Los Angeles Architectural Projects in 2013 – 2020
Mar 12, 2020
Santa Monica City Services Building, CA
Architect: Frederick Fisher and Partners
photo © Takashige Ikawa, Courtesy Frederick Fisher and Partners
The 50,200 square foot Santa Monica City Services Building offers a transformative example of sustainable building design, thinking and foresight into the numerous challenges that will confront cities in the next century. Designed by Frederick Fisher and Partners (FF&P) along with engineering firm BuroHappold Engineering and general contractor Hathaway Dinwiddie Construction Co., the Santa Monica City Services Building will be the largest civic building of this density in the world to fulfill the Living Building Challenge, the world’s most rigorous and comprehensive green building standard.
Oct 20, 2020
Vertical Courtyard Residence
Design: Montalba Architects
photograph : Kevin Scott
Montalba Architects completed construction on Founding Principal David Montalba’s personal residence thoughtfully designed around a Vertical Courtyard concept. The luxury 5,450 square-foot, three-story home seamlessly merges the indoors and outdoors.
+++
Apr 25, 2019
East Channel Residence
Architect: ShubinDonaldson
photograph : Ciro CoelhoP
This sustainably-minded residential property aims to prove that a green home can have both beautiful design and rigorous environmental aspirations, without compromising either.
+++
Jan 23, 2017
The Gehry Residence – House in Santa Monica
Jan 5, 2017
Edmunds.com Headquarters
+++
Nov 30, 2016
Sechoir+ Salon
Nov 29, 2016
The Middle House
Nov 10, 2016
EdQuarters
Oct 23, 2016
Rainbow House
+++
Sep 3, 2014
Bay Street House
+++
Mar 4, 2013
Ocean Avenue Project Santa Monica, Los Angeles Waterfront
Design: Gehry Partners, LLP
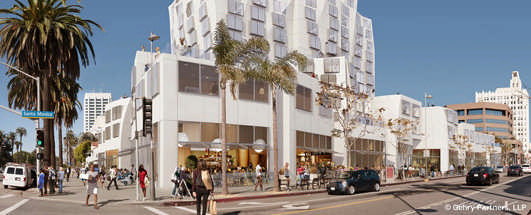
image © Gehry Partners, LLP
“After 25 years, I am excited to finally design a project in my hometown of 40 years,” said Frank Gehry, Gehry Partners. “The site is on Ocean Avenue, which has always stood out to me as the face of the City.”
+++
Santa Monica Architecture
Find our selection of major new Santa Monica Buildings, California, USA.
+++
Major contemporary Santa Monica Building Designs, alphabetical:
Cherokee Lofts, western Los Angeles
Design: Pugh + Scarpa
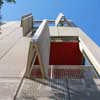
picture : John Edward Linden
Diamondhouse Santa Monica home
Design: XTEN Architecture
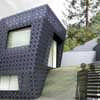
picture from architects studio
Santa Monica City Hall Building
Date built: 1939
Design: Donald B. Parkinson and Joseph M. Estep
Santa Monica Civic Center Parking Structure
2008-
Design: Moore Ruble Yudell Architects & Planners
Location: Fourth Street / Olympic Drive
Santa Monica Courthouse
Date built: 1956
Design: Maurice H. Fleishman
Santa Monica Housing
Design: atelier V : architecture
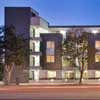
photo : Nataliaphotostudio
Santa Monica offices building
Date built: 2008
Design: Pugh + Scarpa
Santa Monica Public Safety Building
Date built: 2003
Design:Yazdani Studio/Cannon Design
Step Up on Fifth
Design: Pugh + Scarpa
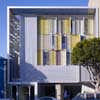
photograph : John Edward Linden
More modern Santa Monica Buildings online soon.
Location: Santa Monica, LA, California, United States of America.
+++
New Los Angeles Architecture Designs
Contemporary L.A. Architectural Projects, CA, USA
Los Angeles Architecture Designs
Los Angeles Architecture Tours
Santa Monica architects: Pugh + Scarpa
+++
California Architects Offices
20th and 21st Century California Architect Studios:
++
Getty Center Building
Design: Richard Meier & Partners
Buildings / photos for the Santa Monica Architecture Design News page welcome.
