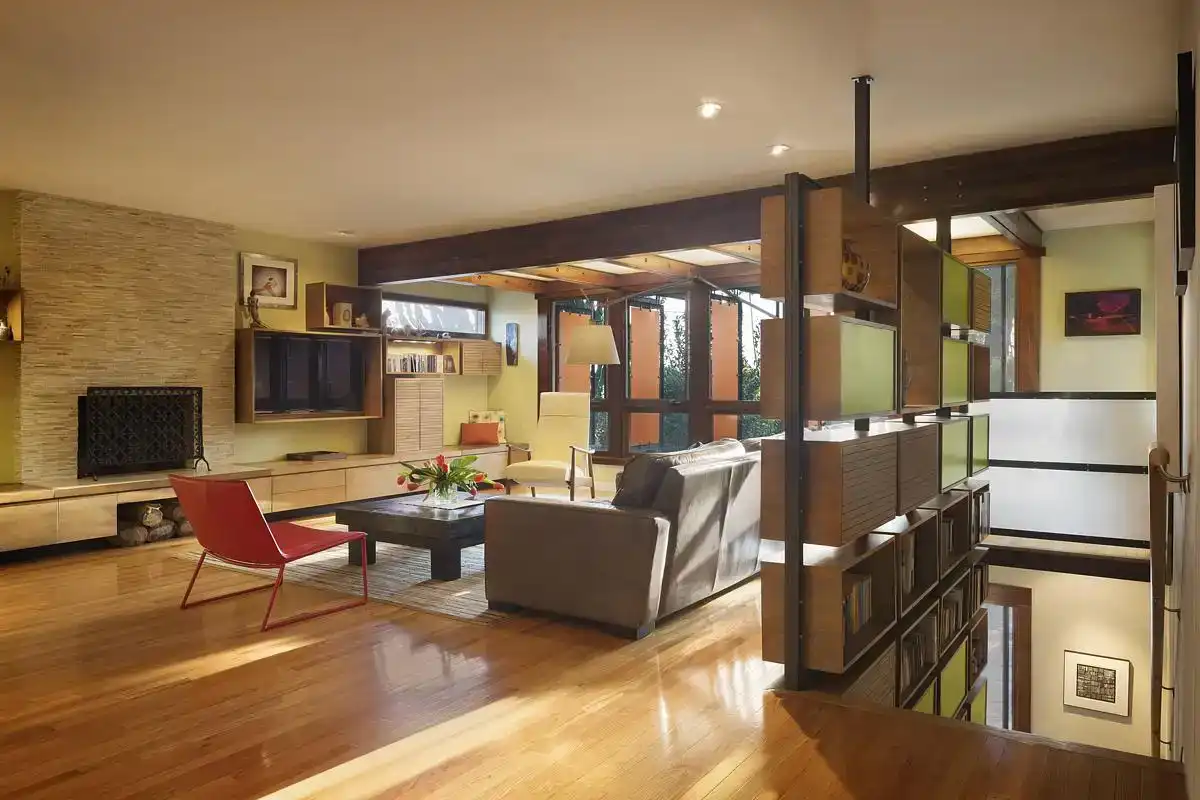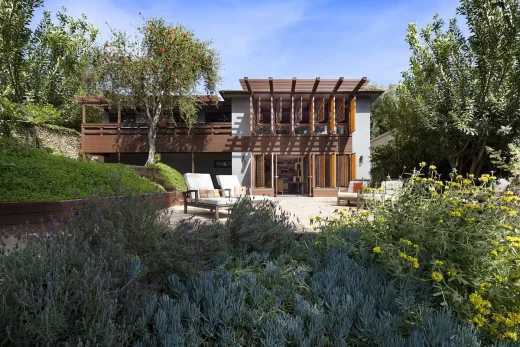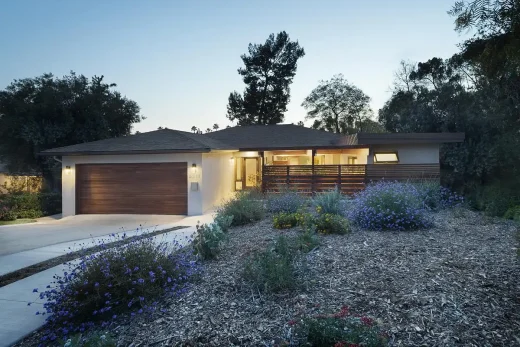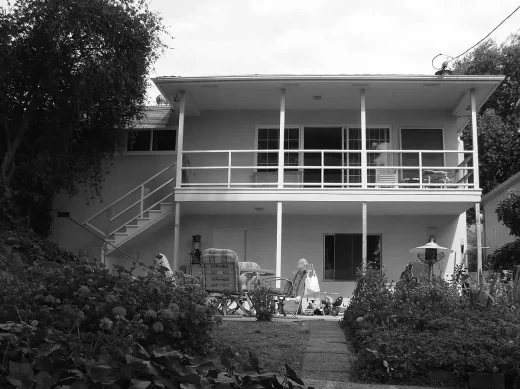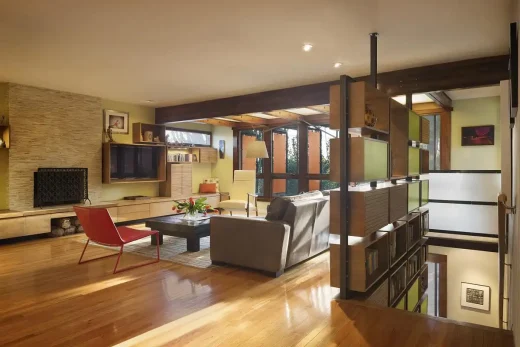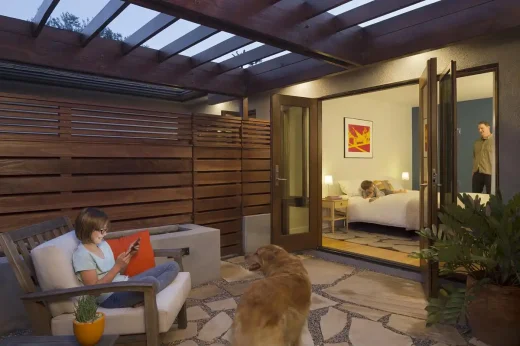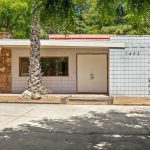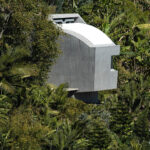Timber Hillside House, Los Angeles real estate design, California residence photos
Timber Hillside House in Los Angeles
November 13, 2024
Architecture: Tracy A. Stone Architects
Location: Los Angeles, Southern California, USA
Photos by Lawrence Anderson
Timber Hillside House, L.A.
This project focuses on the transformation of a WWII-era home, combining a modest addition with a modern redesign that revitalizes the structure with a contemporary aesthetic. Tasked with creating a more functional and integrated living space, the remodel aimed to elevate the home’s character while blending it naturally with the surrounding landscape and enhancing both privacy and openness.
The design achieves this balance through the addition of new elements that shield certain areas and reveal others, effectively curating views and preserving privacy. A key feature of the remodel is the western facade, where redwood siding, trellises, and translucent shading fins create a warm, cohesive look. These elements invite natural light and breeze into the home but simultaneously protect it from the intense western sunlight.
One of the primary transformations was the conversion of the front bedroom into a modern primary suite. This new suite opens out to a private, shaded patio that offers both seclusion and comfort. Additionally, the existing basement was reimagined as a study and guest room, accessible via a custom-designed stairway featuring a two-story shelving system. This artistic shelving not only serves as a visual connection between floors but also cleverly conceals structural components. The floating cabinets present glimpses of curated items within, drawing the eye through the stairwell and the rooms beyond.
The new primary bathroom features a unique, custom mirror installation tailored to the couple’s differing heights. This thoughtful detail allows ample natural light to filter through frosted glass while blocking views of the neighboring home. As a result, the bathroom feels bright and spacious without sacrificing privacy.
The property, positioned on a hillside, offers expansive views over the city below. However, its westward orientation posed a challenge—allowing access to scenic vistas without exposing the interior to excessive heat. To resolve this, the design incorporates a trellis system with vibrant resin panels that act as sunshades and architectural accents, channeling light and framing the landscape in unique ways.
Internally, the new staircase connects the former walk-out basement with the main floor, transforming the basement into functional living space. This integration facilitates access to the backyard, now a lively play area for children and a social space for adults, making the home more conducive to an active family lifestyle.
The remodel brief centered on connecting the original single-story layout with the walk-out basement and converting this lower level into a comfortable guest suite with office space and a bathroom. Another priority was enhancing the functionality of the front bedroom by creating a primary suite with a bathroom and walk-in closet. These additions addressed the family’s desire for a more cohesive and adaptable living arrangement.
The completed project elegantly unites the house with its natural surroundings. Strategic additions like the custom shelving unit that descends through the home and the colored resin panels on the western facade allow light, color, and curated views to enhance the experience of moving through the house. This artful transformation not only preserves the historical integrity of the original structure but also redefines it as a vibrant, modern home.
Timber Hillside House, Los Angeles – Building Information
Architecture: Tracy A. Stone Architect – https://tracystonearchitect.com/
Project size: 3178 sq. ft.
Site size: 13300 sq. ft.
Project Budget: USD 450,000
Completion date: 2016
Building levels: 2
Photos: Lawrence Anderson
Timber Hillside House, Los Angeles images / information received 131124
Location: Los Angeles, Southern California, United States of America
Los Angeles Buildings
Architecture Tours Los Angeles by e-architect
Contemporary Los Angeles Architecture
Architects: FreelandBuck
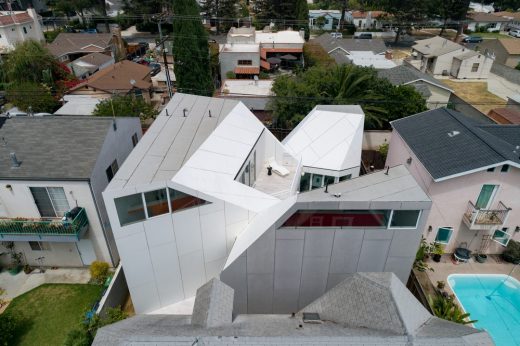
photograph : Eric Staudenmaier
Second House in Culver City
Design: Eric Owen Moss Architects
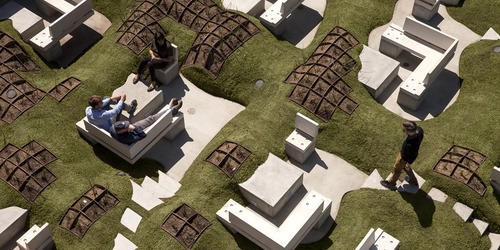
image courtesy of architects office
Vespertine Culver City Building, L.A.
New Architecture in Los Angeles
L.A. Architectural Projects
Design: MAD Architects
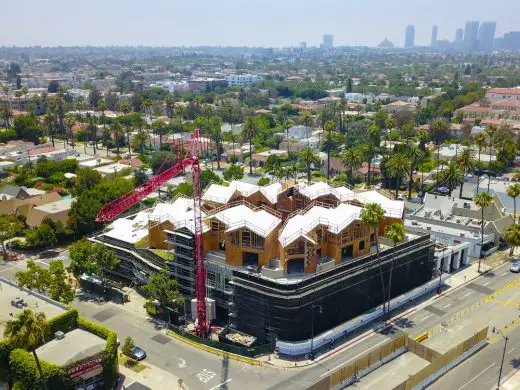
image Courtesy architecture office
Gardenhouse Wilshire Boulevard
Another recent Apple store design by Foster + Partners on e-architect:
Apple Bagdat Caddesi Istanbul Building, Istanbul, Western Turkey
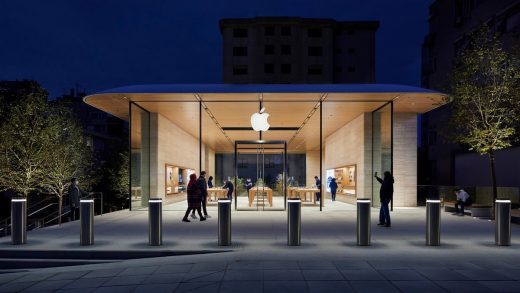
photo © Apple
Apple Bagdat Caddesi Istanbul Building Design
Comments / photos for the Timber Hillside House, Los Angeles design by Tracy A. Stone Architects page welcome

