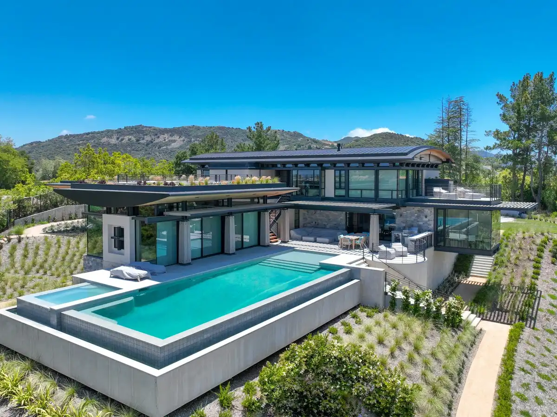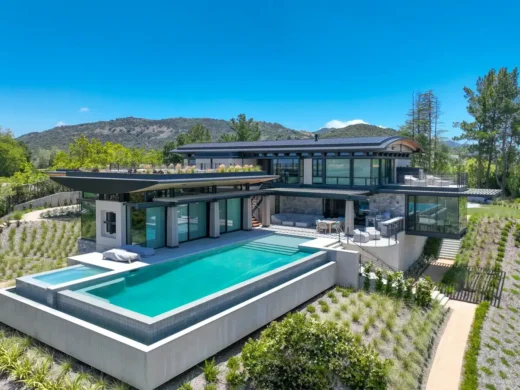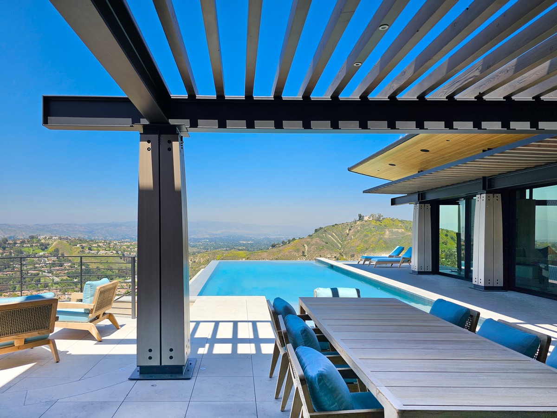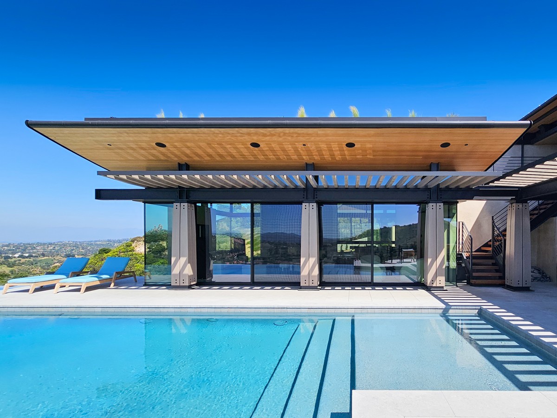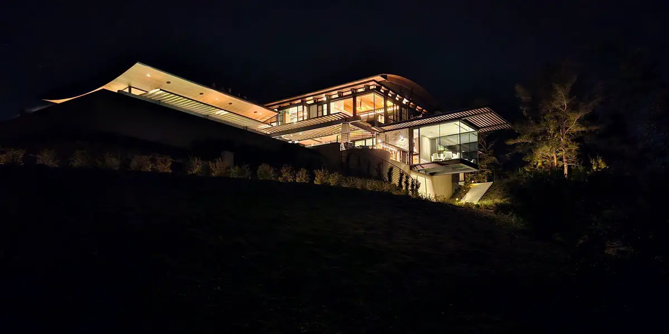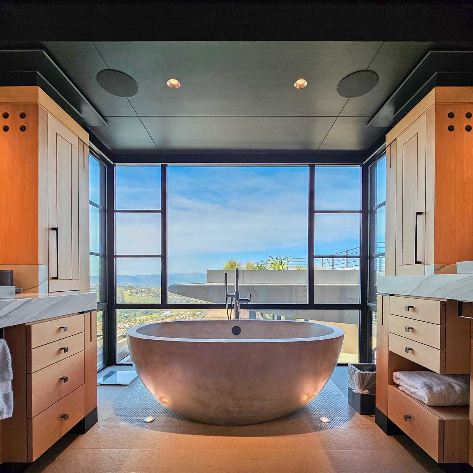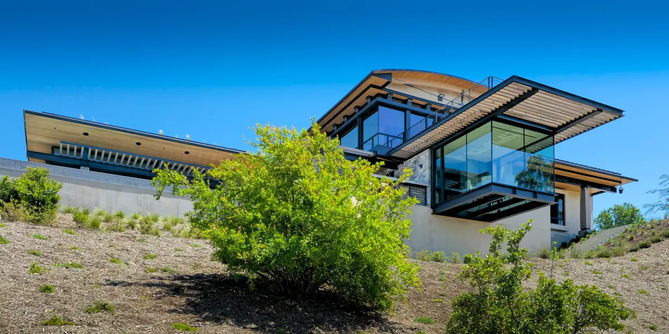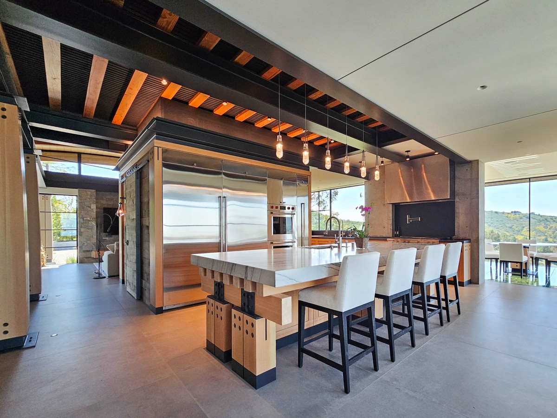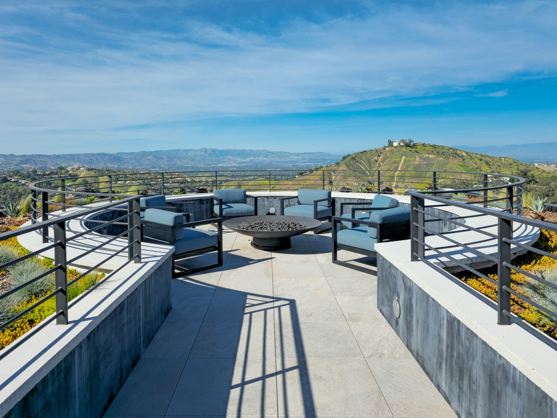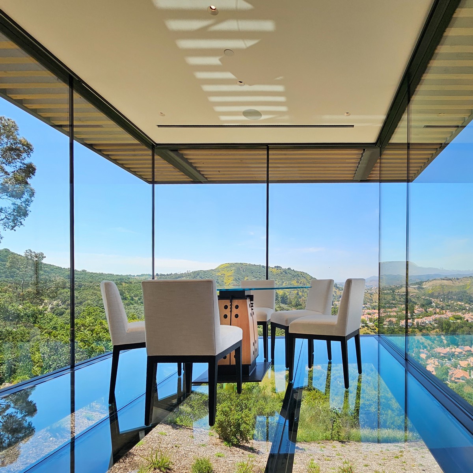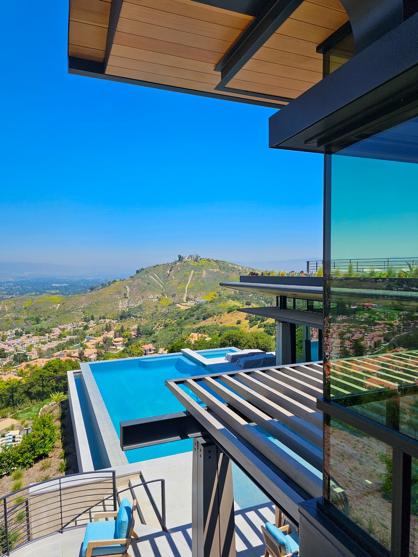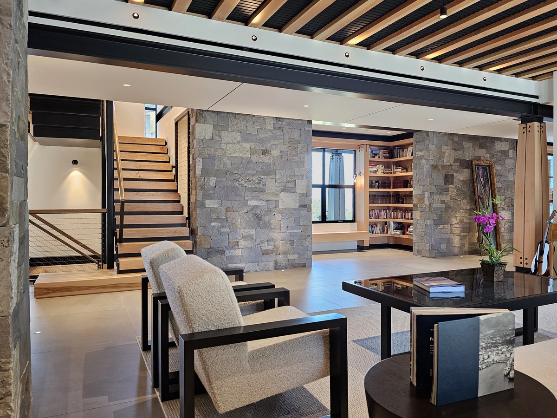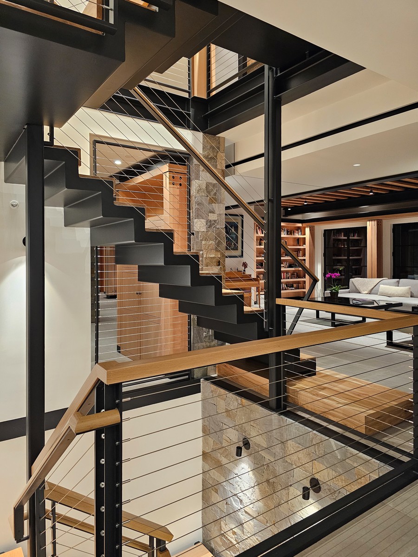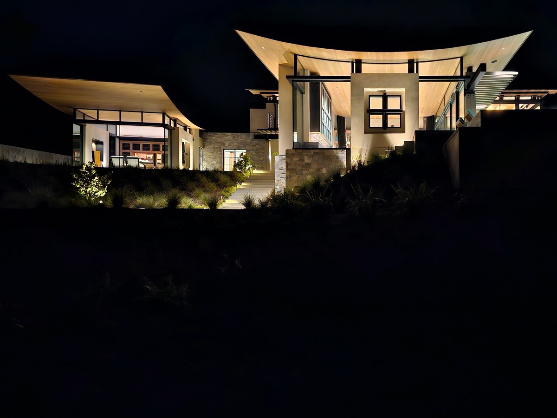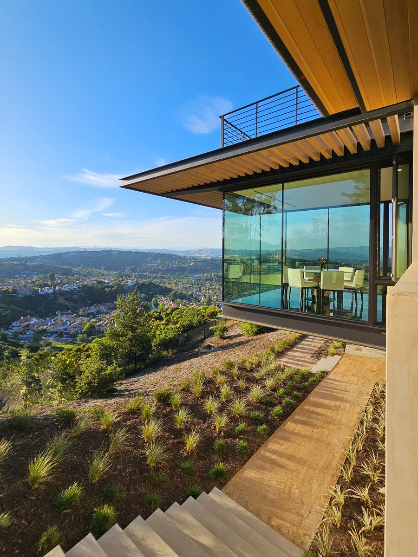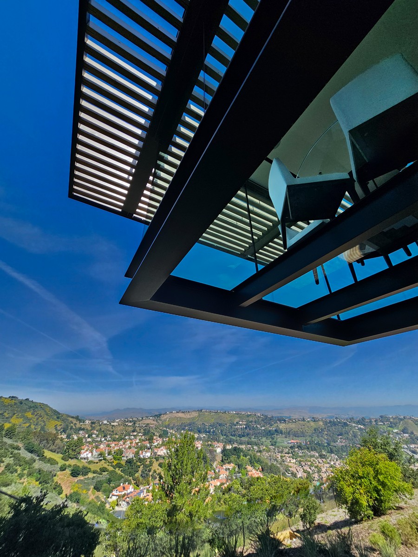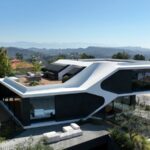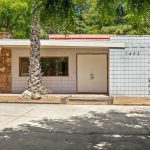Hillside House Los Angeles, California real estate photos, LA luxury residence, US Douglas Fir timber home pictures
Hillside House in Los Angeles by Bjella Architecture
post updated April 14, 2025
Design: Bjella Architecture
Location: Los Angeles, California, USA
Hillside House in Los Angeles by Bjella Architecture
Photos by Tim Bjella
February 21, 2024
Hillside House in Los Angeles by Bjella Architecture, California
Tailored to meet the lifestyle of a family whose souls are deeply intertwined with nature yet find their physical presence tethered to the vibrant heartbeat of the city, this home serves as a tranquil refuge and an urban oasis in one. Nestled on a hillside overlooking the sprawling city of Los Angeles, this haven provides a panoramic escape where the family can indulge in breathtaking views and find solace in the seamless fusion of nature’s grandeur and urban vitality.
In the heart of the home, the kitchen bridges modern design and craftsman style warmth. Crafted from heavy Douglas Fir timber, the cabinetry emanates comfortable solidity with a natural welcoming atmosphere.
The focal point of the space is the wood trestle center island that combines functionality with neo-rustic charm. Its robust presence serves as both a culinary workspace and a social hub. An exposed concrete wall behind the professional cooktop and stainless-steel hood provides an industrial edge and grounds the space.
The highlight of the home is its cantilevered dinette that extends over the hillside. It features a glass floor that gives the sensation of floating above the valley below while immersing its occupants in the breathtaking views.
The home’s aesthetic derives from the expression of structure within an area prone to earthquakes – elements are necessarily bigger and bolder. Recognition that the structure need not be utilitarian or minimal evolved into the concept of using structure as jewelry to adorn the home: timbers connected by heavy steel plates, ornate steel compression struts within wood trusses, layered beams with rhythmic bolting as cabinetry, and a modern interpretation of classical Greek columns fabricated of wood and steel.
The choice of materials is one of durability and timelessness. Stone and heavy timber evoke a sense of stability and permanence, while steel and glass allow the structure to open up to its surroundings. The materials combine with unique forms and intricate layers of detail to create a modern home with a touch of Zen.
Energy efficiency is a cornerstone of this smart home design, incorporating sustainable technologies like photovoltaic solar panels and rainwater harvesting systems. Expansive overhangs and robust trellises contribute to the home’s distinctive aesthetic and play a crucial role in passive solar design, mitigating heat gain during the warmer months, enhancing energy efficiency, and reducing the reliance on mechanical cooling systems.
The house takes its commitment to sustainable living further with a lush, planted rooftop adorned with native vegetation, providing insulation and promoting biodiversity. A sunken deck within this green oasis offers an intimate and inviting space for the family to connect with nature while enjoying the warmth of a fire under the starlit Los Angeles sky.
This elevated outdoor haven extends the living space and seamlessly merges with the natural landscape. The rooftop encapsulates the essence of balance, catering to the dichotomy of a life deeply rooted in nature and a body embedded in the heart of the city.
Hillside House in Los Angeles by Bjella Architecture, USA – Property Information
Project Title: Hillside House in Los Angeles
Architect: Bjella Architecture – https://bjella.com
Structural Engineer: Labib Funk & Associates
Contractor: Construction & Designers, Inc.
Gross Floor Area: 7,940 s.f.
Location: Los Angeles, California, USA
Completion Date: 2023
Photographer: Tim Bjella
Architect Contact Information
Tim Bjella
Bjella Architecture
2115 Morton Road
Wayzata, MN 55391, USA
tim@bjella.co
(952) 548-9810
Hillside House in Los Angeles, Southern California, USA images / information received 210224 from Bjella Architecture
Location: Los Angeles, Southern California, United States of America
Luxury Los Angeles Houses
Bel Air Luxury Homes – recent selection:
Powerball Winner Mansion, Bel Air
Architect: Alex Kadavi
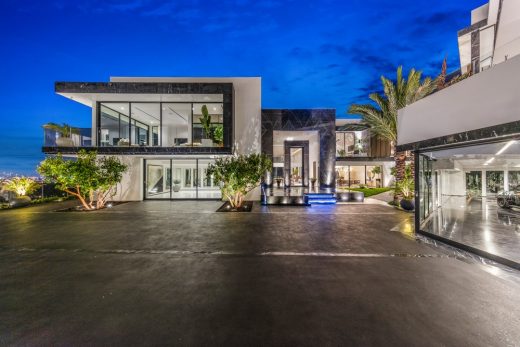
photo courtesy of Joe Bryant
Powerball Winner Mansion in Bel Air
The Orum House, Bel Air
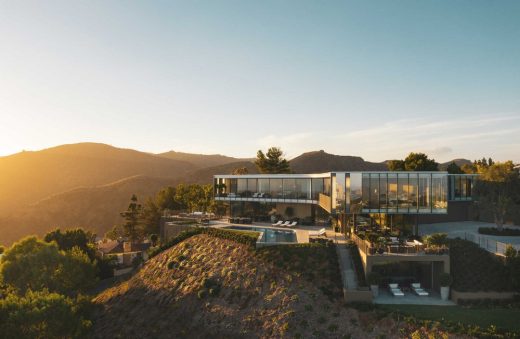
photograph source: TopTenRealEstateDeals
Orum House, Bel Air
Modern Los Angeles Property
Luxury Los Angeles Residences – recent selection:
Stradella Ridge House, Bel Air, L.A.
Design: SAOTA & David Maman
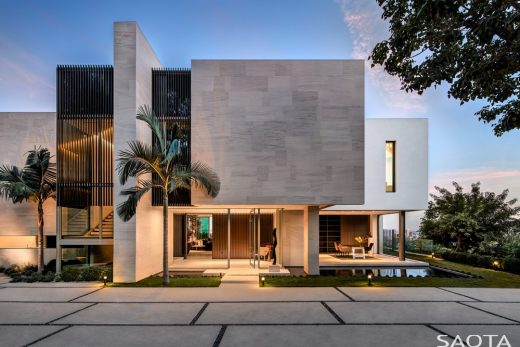
photograph : Adam Letch
Stradella Ridge House
Architects: XTEN Architecture
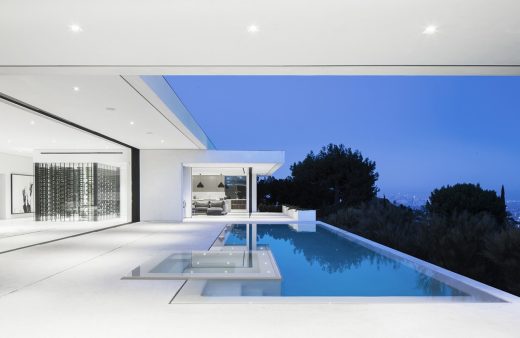
photos : Art Gray
Mirror House in Beverly Hills
Contemporary L.A. Houses
Contemporary LA House Designs
More contemporary residences in the Los Angeles area:
House in Santa Barbara, California
Design: Mobile Office Architects
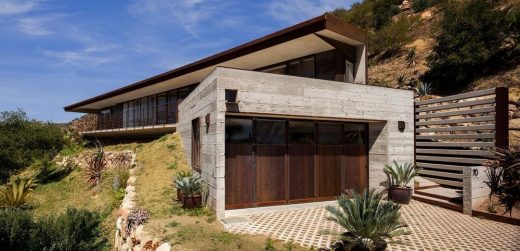
photograph : Tyson Ellis
James Goldstein House in Beverly Hills
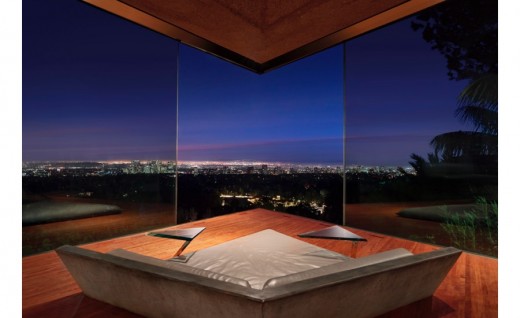
photo © Tom Ferguson Photography
Los Angeles Buildings
Contemporary Los Angeles Architecture
L.A. Architecture Designs – chronological list
Los Angeles Architecture Tours – architectural walks by e-architect
Los Angeles Architecture Designs
Los Angeles Architects Studios – design practice listings
Comments / photos for the Hillside House in Los Angeles by Bjella Architecture in Southern California, United States of America, page welcome.

