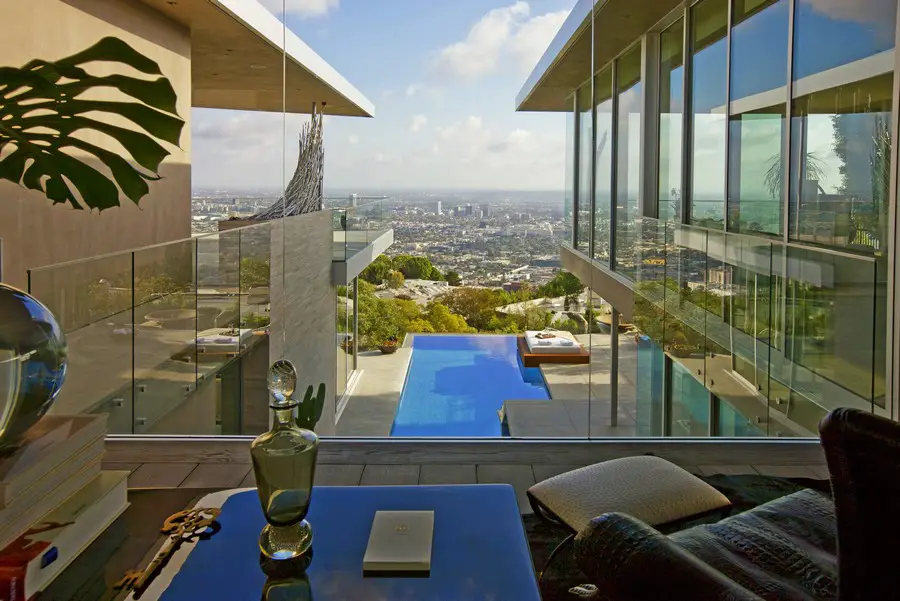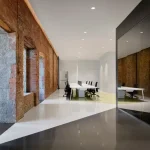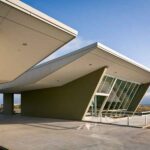Los Angeles Architect, LA Practices, Companies, Californian Design Offices, Engineers, Studios
Los Angeles Architect Design Practices
LA Architectural Offices – Californian Architecture Studios, USA
post updated July 12, 2022
Los Angeles Architecture Studios
LA Architecture Offices, California, USA, alphabetical:
| Architect | phone | e-mail / website | address |
| Alejandro Ortiz Architects Inc | +1 310 4432121 | ao(at)ortizarchitects.com www.ortizarchitects.com |
Alejandro Ortiz Architects Inc 10830 Lindbrook Drive#9 LA 90024, CA United States |
| Heusch INC Architecture | O +1 424 274 1061 C +1 310 748 7000 |
heusch.com Instagram: @heuscharchitecture |
Gerhard Heusch Heusch INC Architecture 9729 Oak Pass Rd Beverly Hills, CA 90210 |
| Emergent | +1 213 3851475 | twiscombe(at)emergentarchitecture.com www.emergentarchitecture.com |
Emergent 2404 Wilshire Boulevard, Suite 8D LA 90024, CA United States |
Los Angeles Architect Practices Listing
Los Angeles Architects + Landscape Architects + Structural Engineers with offices in California, USA
Los Angeles Architects Additions welcome: info(at)e-architect.com
The Los Angeles Architecture site tries to promote Los Angeles Architects as well as the California architecture. The page is a good starting point for selecting an LA architect.
Los Angeles Architects’ details are listed for an annual fee, likewise for Los Angeles Structural Engineers, etc.
Location: City of Los Angeles, Southern California, USA
Los Angeles Buildings
Contemporary Los Angeles Architecture
L.A. Architecture Designs – chronological list
Los Angeles Architecture Tours – city architectural walks by e-architect
Los Angeles Architecture Designs
L.A. Properties
Vespertine, Culver City
Design: Eric Owen Moss Architects
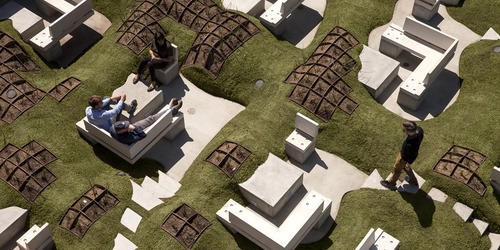
photo courtesy of Chicago Athenaeum
Culver City Building
The internal structural frame closely follows the exterior shape. Four corner columns undergo a series of compound miters to reflect the curving form. The building consists of a ground floor, a mezzanine, a second floor, and a covered roof deck connected by and internal stair and elevator.
Rancho Cienega Sports Complex, 5001 Rodeo Road
Design: SPF:architects (SPF:a)
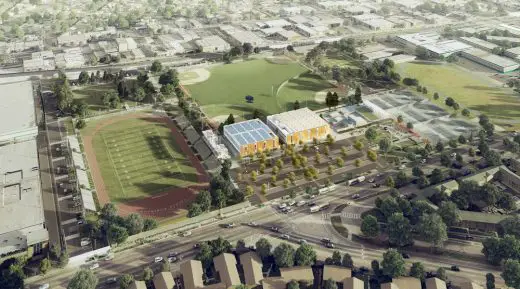
image courtesy of architects
Rancho Cienega Sports Complex Building L.A.
The new plan will employ pre-engineered manufactured buildings (PEMBs), combining them with custom details to create an architecturally distinct but exceptionally cost-effective build. Through the use of PEMBs, SPF:a has been able to deliver a larger, much more comprehensive offer than initially proposed by the city.
The Getty Center
Design: Richard Meier & Partners with other architects
Getty Center Los Angeles Building
The Getty Center, in Los Angeles, California, is a campus of the Getty Museum and other programs of the Getty Trust. The $1.3 billion Center opened in 1997 and is well known for its architecture, gardens, and views overlooking Los Angeles. The Center sits atop a hill connected to a visitors’ parking garage at the bottom of the hill by a three-car, cable-pulled hovertrain funicular.
Cherokee Lofts, Santa Monica
Design: Pugh + Scarpa architects
Santa Monica Lofts
Architects Offices
Architects Offices – International Selection
Additions for the Los Angeles Architecture Studios page welcome

