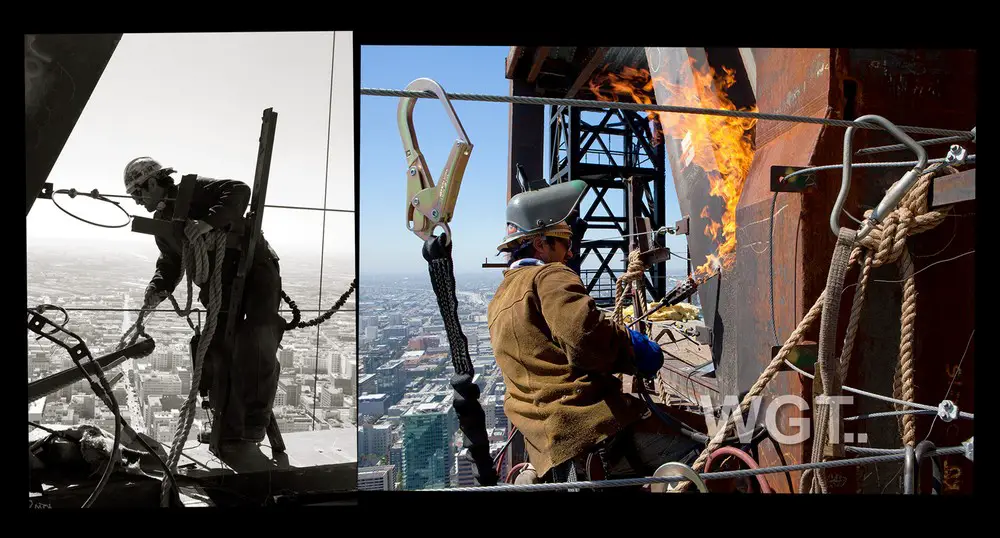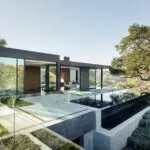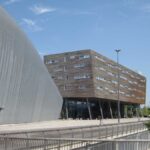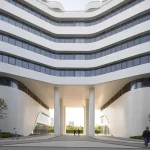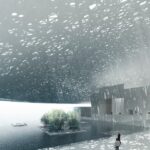Los Angeles Building Construction Photos, New LA Architecture, Real Estate Designs
Los Angeles Construction Pictures
Kenneth Johansson photographs Californian Building Developments: New Built Environment
May 15, 2017
Los Angeles Construction Images
Los Angeles Construction Photographs
e-architect have received an excellent series of photographs from Kenneth Johansson Photography, Santa Monica, California
Photographer’s Statement:
Santa Monica 5’10’2017
In Situ:
To best describe a construction site in a few words, controlled chaos comes to mind. Machinery and materials are everywhere. Cranes, 17-18 stories high delivering steel, wooden forms, compressors and equipment to hundreds of workers at specific points on the site. Endless streams of trucks, delivering concrete to pumps that give off a deafening pulsating roar. As chaotic as it may seem this is a very carefully orchestrated process.
Oceanwide Plaza and Circa Twin towers in SouthPark district, by Harley Ellis Devereaux. The South Park area of DT is just across the raod from the Staples Center. It is part of the so called Figueroa corridor, which will see several high rises in the next few years:
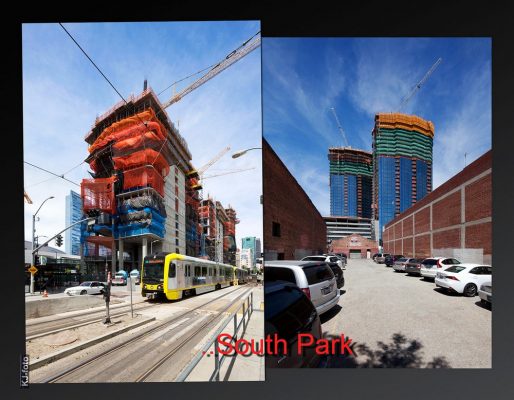
photographs © Kenneth Johansson Photography
From my standpoint as a photographer, this is all fascinating for several reasons. When I’m photographing already completed interiors and architecture, I have quite a bit of control. On a site I have some of that but for the most part I have to approach the scene as a photojournalist.
The demolition of the legendary 6th Street bridge between the Arts district and Boyle Heights, across the LA river:
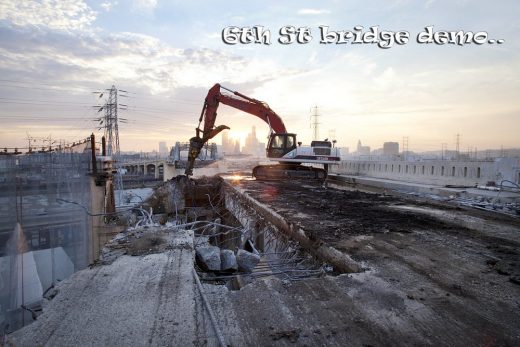
The Sixth Street Viaduct, also known as the Sixth Street Bridge, was a viaduct bridge that connected the Arts District in Downtown Los Angeles with the Boyle Heights neighborhood. It spanned the Los Angeles River, the Santa Ana Freeway (US 101), and the Golden State Freeway (I-5), as well as Metrolink and Union Pacific railroad tracks and several local streets.
6th Street Bridge demolition Los Angeles:
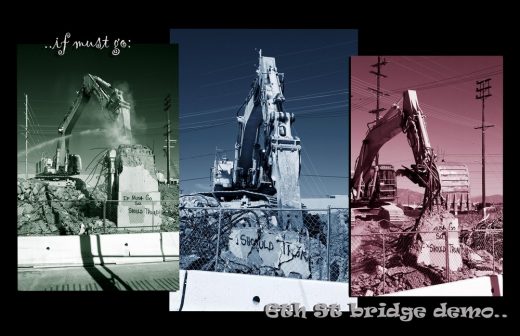
The last stages of the demo w graffiti that reads: “if must go, so must Trump’. Shot just days before the election back in November 2016. Pure luck.
Built in 1932, the viaduct was composed of three independent structures: the reinforced concrete west segment, the central steel arch segment over the river, and the reinforced concrete east segment.
Crenshaw-LAX Metro construction corridor:
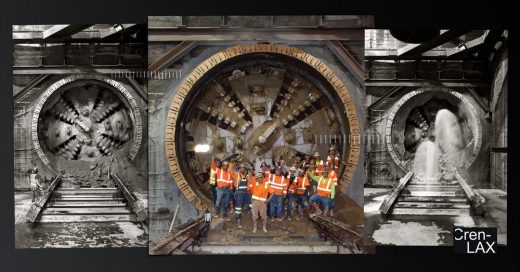
Harriet the Tunnel Boring Machine to Retire after Excavating Twin Rail Tunnels for Crenshaw/LAX Transit Project
Harriet’s retirement party in the future Leimert Park Station took place on Friday, April 21. Harriet completed excavation of the twin tunnels connecting the three underground stations for the Crenshaw/LAX light-rail project on April 6, reaching a major milestone for the transit project.
Harriet began excavating under Crenshaw Boulevard on April 27, 2016 and completed the first of two tunnels on October 20, 2016. Excavation of the second tunnel began on November 29, 2016 and it was completed on April 6, 2017. Harriet traveled at an average speed of 60 feet per day and removed 144, 250 cubic yards of soil for the second tunnel. A crew of 75 worked three shifts five days a week.
The Crenshaw/LAX Line will run for 8.5 miles between the Green Line and the Expo Line and includes eight news stations serving the communities of Crenshaw, Inglewood, Westchester and LAX. The project is poised to open in the fall of 2019.
The new Federal Courthouse in downtown Los Angeles, completed earlier in 2017:
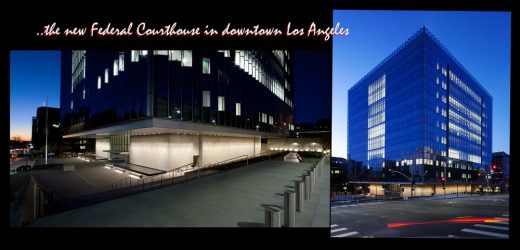
la la Land. Los Angeles downtown skyline:
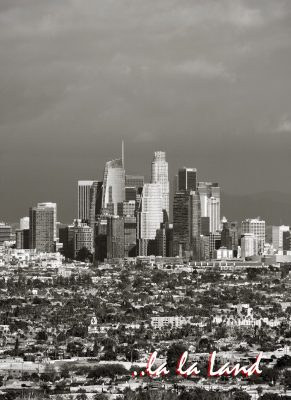
I can’t ask a construction crane to go back and do it over. When forty men get ready to pour concrete, I simply have to get ‘in the mix’ as it were. Also I can’t instruct a welder how to go about his business. There is very little a photographer can do to capture moments like these, except to carefully choose an angle and quickly start photographing.
Metropolis construction site in the Southpark district of downtown Los Angeles – Metropolis is located between the South Park area and the Financial district just north of LA Live next to the 110 Freeway:
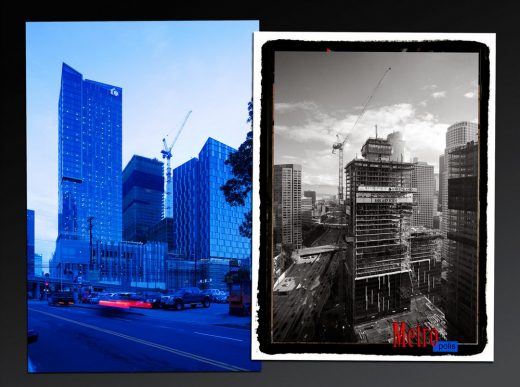
Against the backdrop of the mountains and the city below I simply try to compose and record what is in front of me. Through these images I hope I have been able to capture the magic of the building process.
Waldorf Astoria in Beverly Hills:
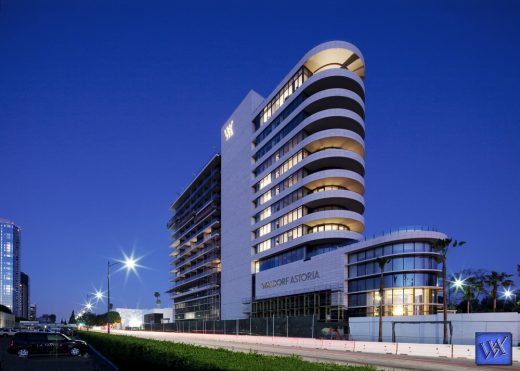
Across town in regal Beverly Hills, the new Waldorf Astoria, right next door to Beverly Hills Hotel. Opening June 1st 2017.
Wilshire Grand Tower @ 73rd floor:
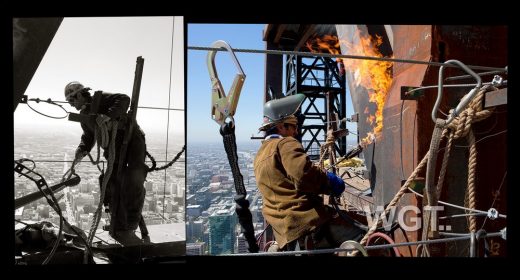
Wilshire Grand Center is a 1,100-foot (335 m) skyscraper under construction in the Financial District of Downtown Los Angeles. It is the tallest building in Los Angeles, tallest building in California and the tallest building west of the Mississippi River. Its height surpasses the U.S. Bank Tower by 82 ft (25 m). The building will be part of a mixed-use hotel, retail, observation decks, shopping malls and office complex, expected to revitalize downtown Los Angeles and the area surrounding the building.
the Sail @ Wilshire Grand Tower in downtown Los Angeles:
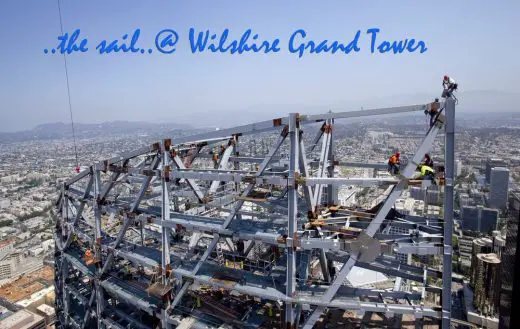
‘The sail’ is the very top of Wilshire Grand Tower above the 73rd floor.
Pictures by Kenneth Johansson
phone: 310-828 0619 * fax: 310-828 2415 * email: kenneth@kennethjohanssonphotography.com
www.kennethjohanssonphotography.com
www.redgallerysite.com
Los Angeles Construction News
Circa is a $500-m high-rise development rising across from the Los Angeles Convention Center.
A development team lead by Jamison Services and Hankey Capital broke ground in 2015 on the two-tower development at 1200 S. Figueroa Street, which will create 648 apartments and approximately 40,000 square feet of ground-floor commercial space.
The twin 36-story buildings, designed by architects Harley Ellis Devereaux, will rise above an eight-level podium clad with glass and electronic signage. The towers feature elliptical floor plans, inspired by the adjacent Staples Center. due to complete in 2018.
South Park Center, 1150 S Olive St, Los Angeles, CA 90015
South Park Center offers companies a thriving hub for business in the heart of the downtown entertainment district. L.A. Live. STAPLES Center. Nokia Theater. The Convention Center. All within minutes of South Park Center. The project is home toUniversity of Southern California, Transamerica, Fox Sports, Patina Restaurant Group, the University of Southern California, Transamerica, United Way Fox Sports, Ampco System parking and Lynberg & Watkins. South Park Center was the first LEED Gold building in Downtown Los Angeles.
Los Angeles Architecture Walking Tours – architectural walks by e-architect
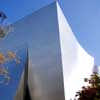
photo © Andrew McRae
More photos by Kenneth Johansson on e-architect:
May 22, 2018
Los Angeles Building Photographs
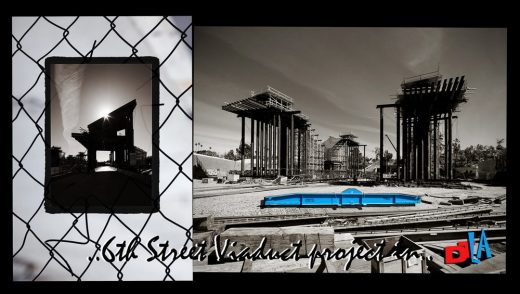
photograph © Kenneth Johansson Photography
Los Angeles Building Photographs
The Gehry house in Santa Monica
Design: Gehry Partners
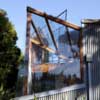
photograph © Kenneth Johansson Photography
Jim Goldstein’s Skyspace by James Turrell
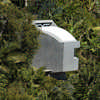
photo : Kenneth Johansson Photography
Jim Goldstein Skyspace by James Turrell
Location: Los Angeles, Southern California, United States of America
Los Angeles Buildings
Contemporary Los Angeles Architecture
L.A. Architecture Designs – chronological list
Los Angeles Architecture Tours – architectural walks by e-architect
Los Angeles Architecture Designs
Cal Tech Keck Institute for Space Studies, 345 S. Michigan Avenue, Pasadena, CA 91106
Design: Lehrer Architects
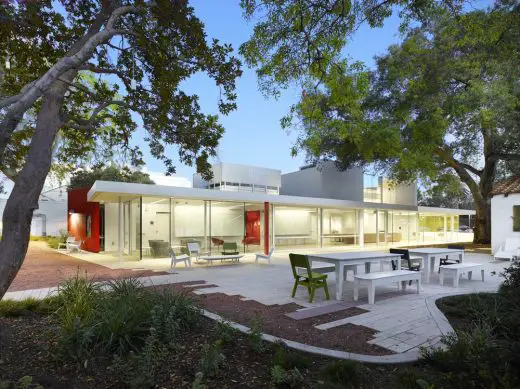
image : Benny Chan Fotoworks
New Pasadena Building
LACMA Building Extension
Design: Peter Zumthor Architect
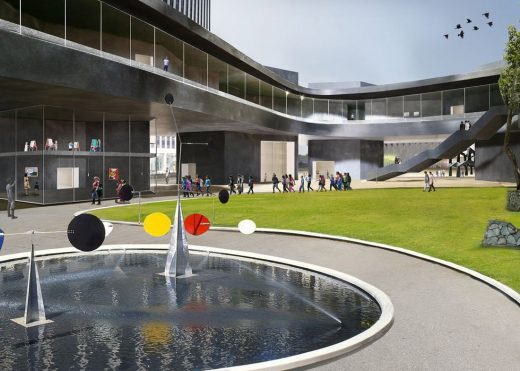
image from architects
New Pasadena Building
Ocean Avenue Project, Santa Monica, Los Angeles Waterfront
Design: Gehry Partners, LLP
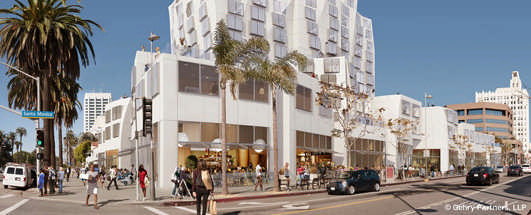
image © Gehry Partners, LLP
Ocean Avenue Project Santa Monica
Union Station Master Plan
UNStudio / EE&K / Jacobs Engineering
Union Station Los Angeles Master Plan
Red Building at the Pacific Design Center
Pelli Clarke Pelli Architects
Red Building Pacific Design Center
The Broad Art Foundation
Diller Scofidio + Renfro
The Broad Art Foundation
Los Angeles architect: Rudolf Schindler
Comments / photos for the Los Angeles Construction page welcome
Website: Los Angeles

