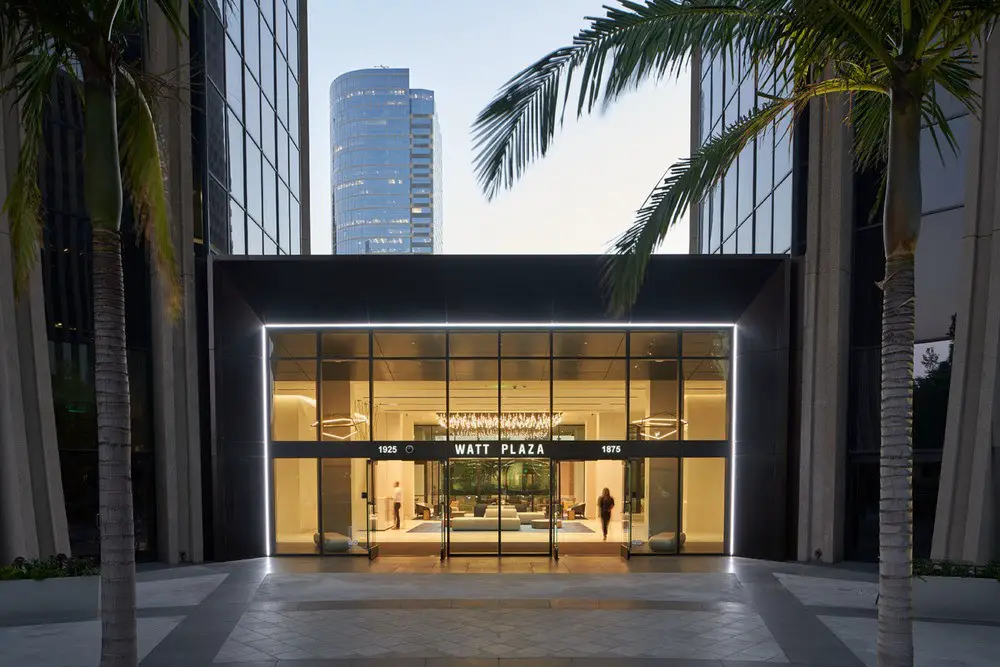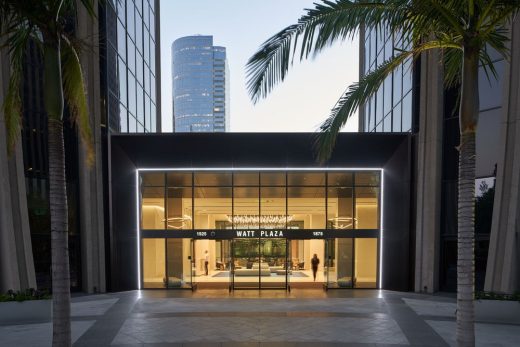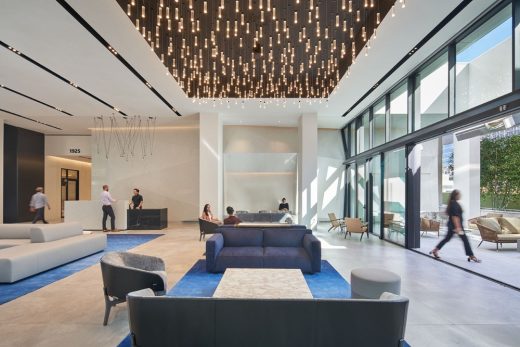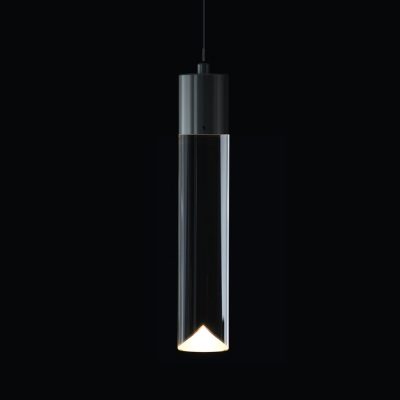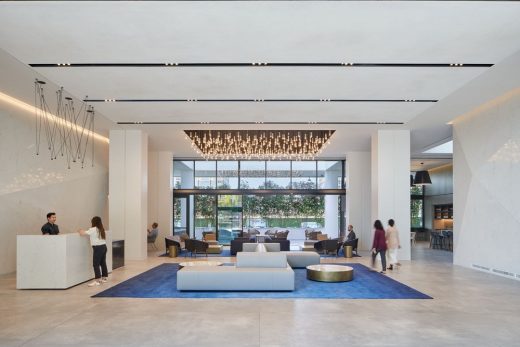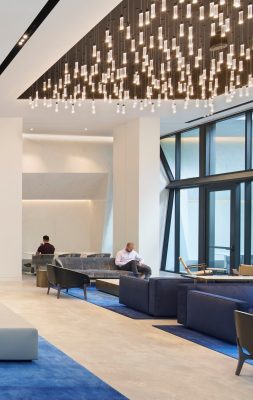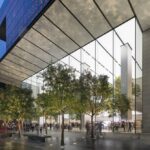Watt Plaza Lobby Renovation, Los Angeles Building Design Project, Californian Photos, Interior Architecture
Watt Plaza Lobby Renovation in Los Angeles
Jan 4, 2022
Architects: STUDIOS Architecture
Location: Los Angeles, California, USA
Watt Plaza Lobby
Even from beyond the doors, the soft glow of the lighting feature at Watt Plaza Lobby simply cannot be missed. The new lobby design by STUDIOS Architecture called for a massive decorative light display and Canadian lighting studio, Archilume, got the call. The result is a striking constellation of 350 (yes, 350!) individually mounted P1M LED luminaires.
The P1M is Archilume’s marquee pendant. It set the stage for what is now the brand’s design ethos – innovating by combining science with beauty. Since its founding in 2013, Archilume has been producing glare-free decorative luminaires that revolutionize the use of innovative lighting technologies – one of the first to use energy-efficient LED chip-on-board technology in a luminaire – and, with the P1M, helped lead the way with the application of total internal reflection optics in decorative LED lighting. Technological lighting advances aside, the sheer brilliance of the P1M lies in its ability to be mounted as a solitary pendant or grouped to form a chandelier. But it wasn’t until the Watt Plaza Lobby and STUDIOS Architecture’s need for a focal lighting feature that the brilliance behind the P1M’s design could truly shine.
Lighting design specialists Banks Landl Lighting Design (previously Hiram Banks Lighting Design) were brought on board the project. BLLD designed a template system for the overall 15’x19’ lighting cove area in the ceiling with which the contractor could simply layout the individual mounting points and required wiring. BLLD’s lighting design template was projected from the floor, using a laser to mark each of the installation positions. Each fixture was then mounted at a different cable length. This was a critical component to the overall design success of the installation as the pattern needed to be exact and simple enough for the installation to be efficient, but random enough for the overall mass to look unified.
“Given this component is the focal point of the lobby project, the element needed to maintain a certain, specific mass for it to carry the stature it needed to have an impact. The density and scale of the installation make this lighting feature a success.” – Matthew Landl, Banks Landl Lighting Design.
The P1M is designed to evoke a lit candle, poetically inverted, creating a sense of child-like wonder of where the light might be coming from. Blending minimalism and contemporary styling, its simple form hides the light source emitting pleasant, warm, and elegant light that instantly enhances the space. Its design use is limitless, as exhibited by the Watt Plaza Lobby project. Designers can create any number of compositions of glare-free light with its 1.5” diameter micro canopy making it ideal for large-scale chandelier formations.
“We’re thrilled to have worked with BLLD and STUDIOS Architecture. Not only did this design project truly tap into our core design philosophy, but the Watt Plaza Lobby lighting installation also showcases the breadth of our product capabilities. We expect designers to explore and create limitless site-specific lighting installations for their projects. It’s like LEGO for light!” – Saleem Khattak, Archilume
First designed in the 1980s by architect Gin Wong, the lobby of the Watt Building is situated between two 23-story towers. Renovated to 17,000 sq ft, STUDIOS Architecture has revealed a stunning, flexible, light-filled space nearly six times the original size. a collaborative environment for Watt Plaza tenants and their guests. Since Watt Plaza was the first LEED Platinum-certified office high-rise building in Century City, California, it was integral to the project to incorporate integrated features to maintain this status. Using Archilume’s P1M low wattage, low output fixtures in a large, focalized quantity, allowed for the surrounding connective spaces to have reduced power consumption, effectively allowing the design to be compliant under the stringent CA Title 24 code, and contributing to the overall LEED goal.
To date, the Watt Plaza Lobby has been awarded the IIDA SC Calibre Award, Best Public & Community Space (2021), and the ENR California Award, Best Regional Project, Renovation/Restoration (2021).
ABOUT Archilume
Archilume prides itself on being more than a lighting design studio. With industrial designer, Saleem Khattak at the helm, the studio focus is on forward-moving design, a creative-led process with an eye on designing future possibilities now while maintaining roots firmly planted in ensuring form meets function. Archilume’s glare-free decorative luminaires are a revolution in the use of innovative lighting technologies and the application of the principle of total internal reflection optics in decorative LED lighting. The Archilume lighting line is intended for illumination at counter and bar areas, or in clustered formations as chandeliers in hotel lobbies, entrances, lounges, and dining areas. The line is versatile and offers the option to order custom configurations.
Designed and manufactured in Vancouver, Canada, Archilume’s manufacturing ethics stem from a principle of maximizing the use of smaller local production facilities to create an inherently energy-efficient product with a reduced carbon footprint. This business practice contributes to a healthy local economy with high standards of production quality.
About STUDIOS Architecture
STUDIOS believes in the transformative power of design to lift the trajectories of individual lives and entire communities. Building on the trust earned from clients, STUDIOS transcends what is and envisions what could be, arriving at the kind of solutions that can only be discovered through teamwork. Solutions rooted in purpose yet open to the unexpected. Breakthroughs that move people and organizations toward new possibilities.
About Banks Landl Lighting Design
Banks Landl Lighting Design, one of the industry’s premier firms, specializes in all project types. Founded in 2001, our design mission has perpetually merged technology and creativity to achieve lighting designs of distinction, sophistication, and utility, always respectful of the architecture, the experience, environment, and the desires of our clients. With 80+ years of combined service in our Los Angeles and San Francisco locations, Banks Landl Lighting Design has delivered numerous award-winning projects and has a proven and dependable track record.
Photos: Bruce Damonte
Watt Plaza Lobby Renovation, Los Angeles images / information received 040122 from v2com newswire
Location: Los Angeles, Southern California, USA
Los Angeles Buildings
Architecture Tours Los Angeles by e-architect
Contemporary Los Angeles Architecture
Architects: FreelandBuck
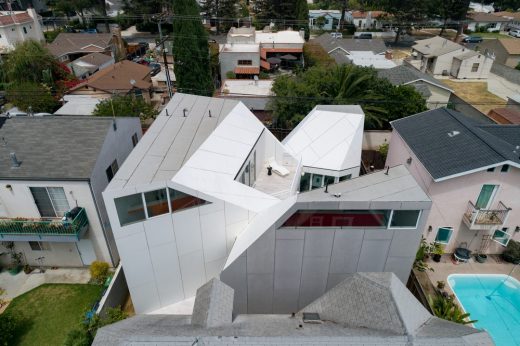
photograph : Eric Staudenmaier
Second House in Culver City
Design: Eric Owen Moss Architects
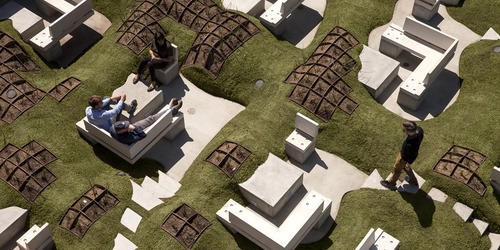
image courtesy of architects office
Vespertine Culver City Building, L.A.
New Architecture in Los Angeles
L.A. Architectural Projects
Design: MAD Architects
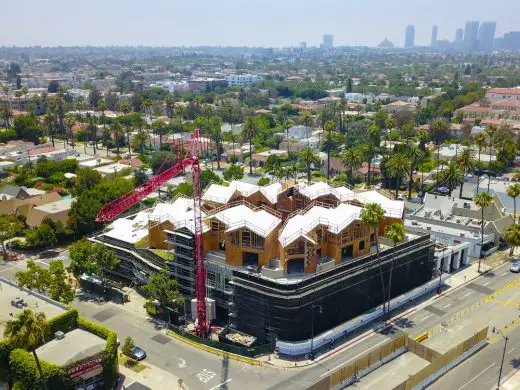
image Courtesy architecture office
Gardenhouse Wilshire Boulevard
Another recent Apple store design by Foster + Partners on e-architect:
Apple Bagdat Caddesi Istanbul Building, Istanbul, Western Turkey
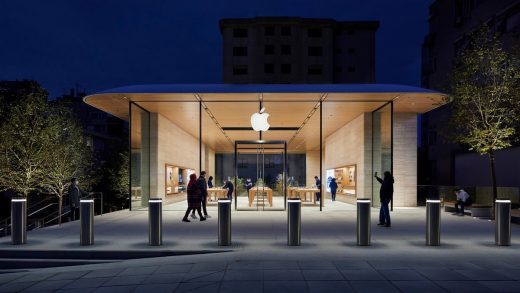
photo © Apple
Apple Bagdat Caddesi Istanbul Building Design
Comments / photos for the Watt Plaza Lobby Renovation, Los Angeles design by STUDIOS Architecture page welcome

