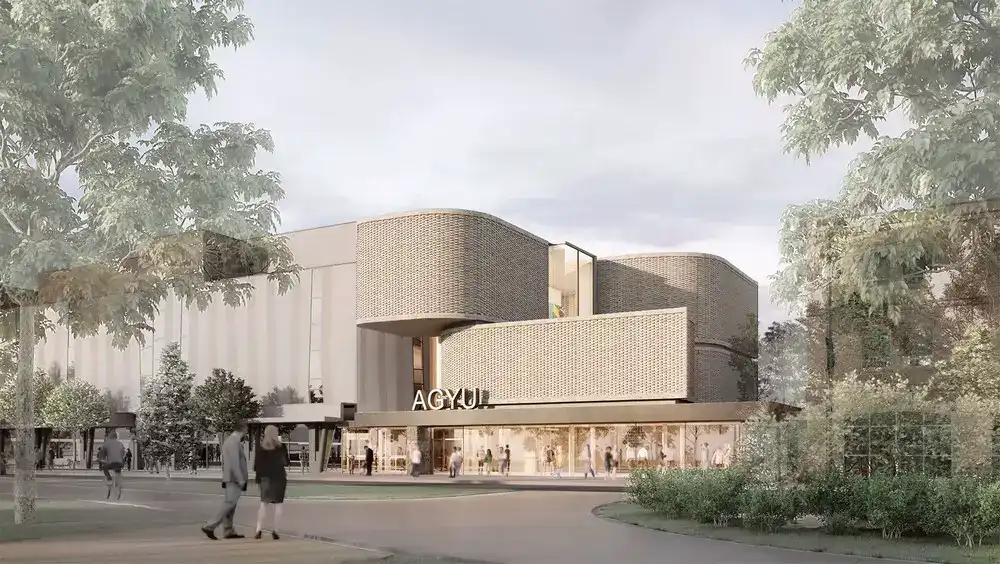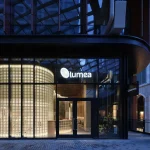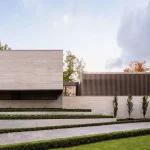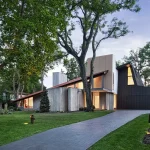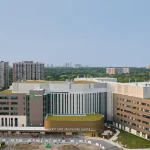Toronto developments, Ontario building project links, Canadian property design architects
Toronto Developments
Ontario Architectural Design: Canadian Architecture Built Environment, Building Links Canada
Key navigation pages below:
Toronto Architecture News – current property updates
Toronto Architecture Walking Tours
+++
Toronto Building Developments
Ontario Architectural Projects + Key New Property Designs, alphabetical:
3131 Highway 7 Vaughan masterplan design
Art Gallery of York University
August Toronto House Extension
Bellwoods Lodge in Downtown Toronto
Bombardier Aircraft Assembly Centre
Canadian Canoe Museum Pavilion Ontario
Clubhouse, the National Golf Club of Canada
Cozey Flagship Experience Centre
Forest Hill Garden and Pavilion
Former Bata Shoe Factory, Batawa
Heritage for All, Toronto, by Human Space
How Toronto’s architecture has evolved
Kennebec Lakehouse, Arden home, Ontario
Milky’s Cloud Room Toronto Café
[Misfit]fit Building in Toronto
Modern Victorian, Toronto House
Nathan Phillips Square Podium Revitalisation
Neville Park House, Toronto, Ontario
North of Brooklyn Pizza Parlor
North York Mid-Century Modern House
Nota Bene Restaurant in Toronto
Robarts Library Building, University of Toronto
Ryerson Image Centre RIC Toronto
Ryerson Student Learning Centre
Scarborough Academy of Medicine and Integrated Health
Scarlet Fire Cannabis Dispensary
Sheppard Medical Centre Toronto, Ontario
Sheridan College Hazel McCallion Campus
Sheridan College Hazel McCallion Campus Phase 2
SQ2, Toronto Condominium Lobby and Party Room
Summerhill House in midtown Toronto
The Globe and Mail Centre in Toronto
The Greenwood College School Expansion in Toronto
The Lofted House Toronto, Ontario property
The University of Torontos Innis College
The Waterworks Toronto Building
Tom Patterson Theatre in Stratford, Ontario
Toronto Architectural News – property developments archive from 2017 – 2018
Toronto Building News – property development archive from 2019 – 2021
Toronto Centre for the Arts Building
Toronto Metropolitan University School of Medicine Building
Torteria San Cosme in Kensington Market
University Toronto Faculty Law
University of Toronto Mississauga Innovation Centre
University Toronto Scarborough
University of Toronto Scarborough ESCB
Vaughan Metropolitan Centre Transit Station
Waterfront ReConnect design competition Toronto
Waterworks Presentation Centre Building
West Park Healthcare Centre, York, Ontario
Whistling Wind Island Residences
White Box Toronto Office Interior
York University Student Centre
We aim to add more buildings in this North American city soon – submissions are welcome.
Location: Toronto, Ontario, Canada, North America.
+++
North American Building Designs
This index page is for architectural projects in this Ontario city on the e-architect website.
+++
Toronto
This conurbation is the most populous city in Canada and the provincial capital of Ontario. It is located in Southern Ontario on the northwestern shore of Lake Ontario.
The history of Toronto began in the late 18th century when the British Crown purchased its land from the Mississaugas of the New Credit. The British established a settlement there, called the Town of York, which its lieutenant governor, John Graves Simcoe, designated as the capital of Upper Canada.
The city was ransacked in the Battle of York during the War of 1812. In 1834, York was incorporated as a city and renamed Toronto. It was damaged in two huge fires in 1849 and 1904. This Ontario city has expanded its borders several times through amalgamation with surrounding municipalities, most recently in 1998.
Source: wikipedia
+++
Toronto Building Designs
Toronto Architecture Designs – architectural selection below:
Architects: Dubbeldam Architecture + Design and Quadrangle
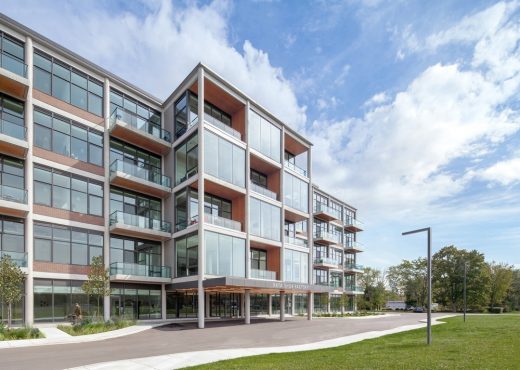
photography : Scott Norsworthy; Nanne Springer (suite interiors)
Former Bata Shoe Factory, Batawa
The late Sonja Bata pursued her passion for architecture and the built environment through the revitalization of the town of Batawa, located 175 km east of Toronto on the Trent river. As a sustainable community and satellite town adapted to 21st century living, where residents could live close to nature but maintain a connection to work through high-speed broadband, she envisioned Batawa as a model community for social and environmental sustainability.
Architects: Reflect Architecture
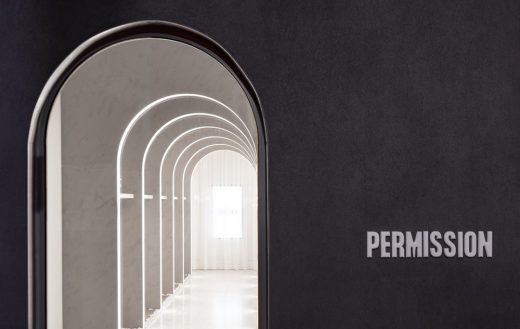
photography : Jeremie Warshafsky
Permission Shop
Despite online shopping being at an all-time high, this curated athleisure retailer builds a space to embrace all women and inspire confidence. Reflect Architecture was asked to design an environment that would celebrate form and curves, with a little tone for everyone.
Design: Hariri Pontarini Architects
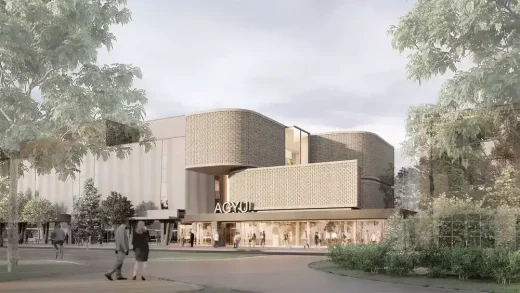
image courtesy of architects office
Art Gallery of York University
The Art Gallery of York University’s (AGYU) new, stand-alone art gallery, to be designed and constructed by winning architectural firm Hariri Pontarini Architects, will embrace a vision of art and connectedness.
Comments / photos for the Toronto Architecture Information page welcome

