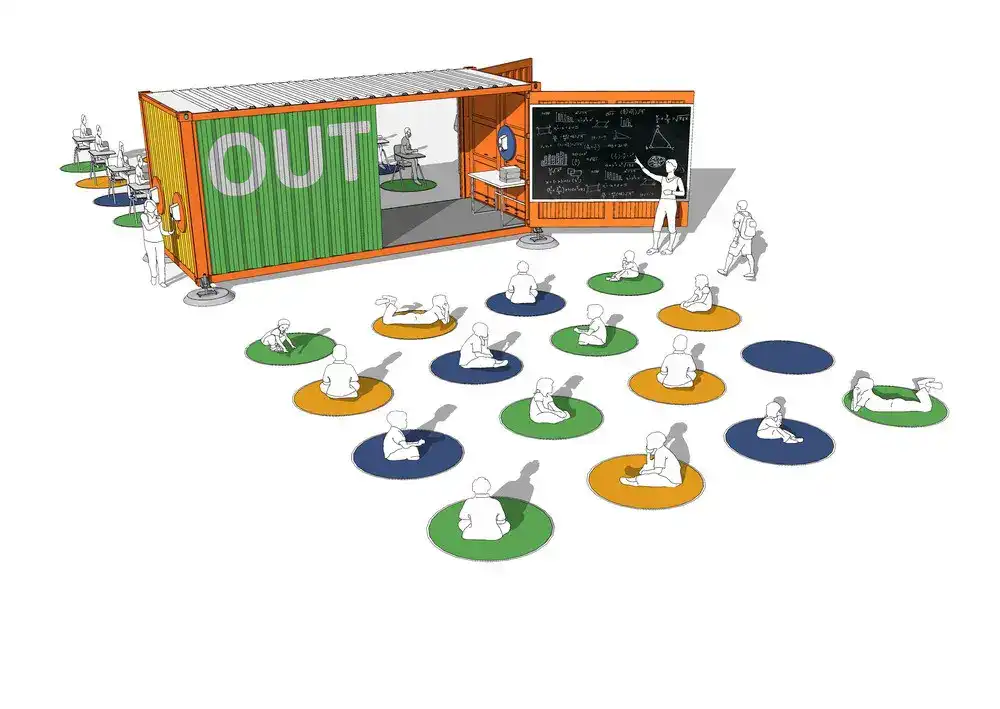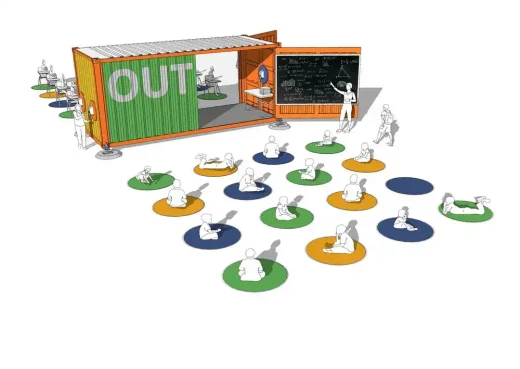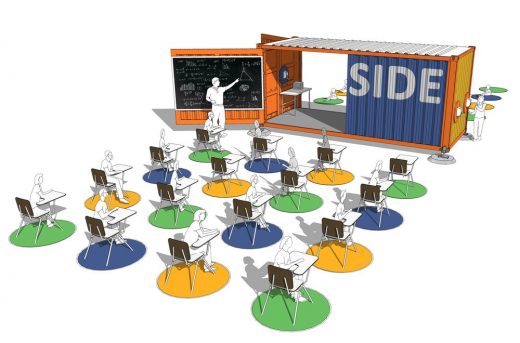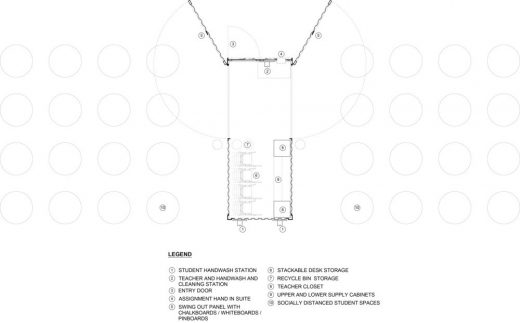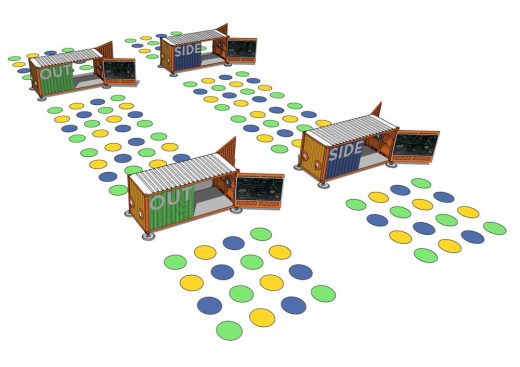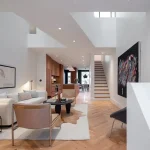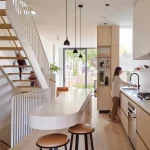OUTSIDE the Box Toronto teaching facility, Ontario classroom images, Canadian architecture
OUTSIDE the Box in Toronto
Design: Weiss Architecture & Urbanism Limited
Location: Toronto, Ontario, Canada
Images: Weiss Architecture & Urbanism Limited
June 25, 2020
OUTSIDE the Box
Weiss Architecture & Urbanism Limited with Wonder Inc. are please to unveil OUTSIDE the Box. This modular ‘front of classroom’ teaching support unit was designed to facilitate healthy, fresh air education during the time of COVID-19.
Medical experts have provided important guidelines that weigh the risk of SARS-CoV-2 infection and transmission against the physical and mental health issues associated with the effect of school closures. Along with hygiene, screening and social distancing, the provision of good ventilation is understood to be an essential measure.
Healthy building ventilation is provided either mechanically with fresh air supply systems that are integrated with the building HVAC system, and/or windows that provide a continuous cross-flow of outside air. In older schools, mechanical systems and windows that provide a comfortable and healthy cross breeze are very often lacking. Unfortunately, upgrading systems and buildings to provide adequate fresh air carries a great cost and takes considerable time.
History Lesson
Students of history know that as traumatic and terrible COVID-19 is, the world has learned to live with and survived other pandemics. A century ago, on the tail end of severe tuberculosis outbreaks, the so-called Spanish Flu struck in three vicious waves. By the time it ended a couple of years later, tens of millions of people had died.
Theories and practices of outdoor education were explored throughout the world during tuberculosis and Spanish Flu health crises. Educators became more conscious of the risks of stale air recirculated by students boxed together in a classroom. Understanding the health benefits of fresh air in relation to illness led to the use of outdoor classrooms as a safer teaching environment.
Modular ‘Front of Class’ Teaching Support Unit
Building upon this important history lesson, Weiss Architecture & Urbanism Limited, an experienced school architectural firm has collaborated with a modular design specialist, Wonder Incorporated, to create OUTSIDE the Box. This ‘front of class’ modular teaching support unit facilitates and supports outdoor teaching. With two back to back outdoor classrooms, it can be easily placed down on school lots or fields. It is a lockable unit that effortlessly swings open to provide generous chalk and whiteboard presentation surfaces. Inside the unit, closets and cabinets provide teachers with storage and organizational space. Space for stackable desks, recycling bins, and other items is also provided.
OUTSIDE the Box is equipped for best practice student and staff hygiene practices and COVID-19 precautions. Bright, graphically marked hand cleaning stations are provided on the exterior for easy and safe access by the students. The interior is fitted with a Cleaning Centre to wipe down chairs, assignments, and supplies commonly handled by students and staff. An Assignment Chute provides a safe, physically distanced way for students to turn in work. OUTSIDE the Box is bright and colourful, and can be customized for each site or client.
OUTSIDE the Box is a simple, historically proven response to the COVID-19 pandemic. It provides a practical and alternate solution for facilities where the interior environments may not be able to provide the indoor air quality needed. Its durable design will continue to provide support for healthy outdoor, fresh air teaching, and learning long past the end of this pandemic.
About Weiss Architecture and Urbanism Limited
Working in a variety of sectors – educational, civic, and residential, the firm has gained recognition with projects such as their award-winning Warming Hut in Winnipeg, Manitoba, and a finely crafted boathouse and docking facility in Georgian Bay, Ontario.
Architecture: Weiss Architecture & Urbanism Limited
Pictures: Weiss Architecture & Urbanism Limited
OUTSIDE the Box in Toronto, Ontario images / information received 250620 from v2com newswire
Location: Toronto, Ontario, Canada
Toronto Architecture
Toronto Architectural Designs – chronological list
Ontario Architecture News on e-architect
Toronto Architecture – Selection:
Bianca Condos, 420 Dupont St
Design: Teeple Architects
Bianca Condos Toronto
50 Scollard Apartments
Architects: Foster + Partners
50 Scollard Apartments
Canadian Architectural Designs
Canadian Building Designs – architectural selection below:
Comments / photos for the OUTSIDE the Box in Toronto, Ontario Architecture in Canada page welcome.

