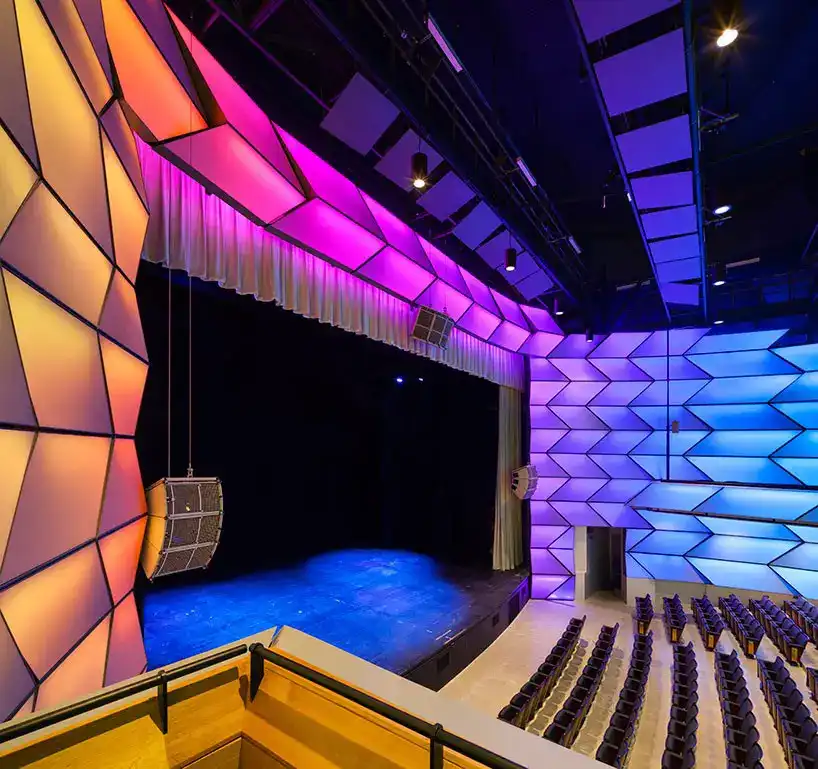Toronto Centre for the Arts, TCA renewal, Greenwin Theatre Ontario, Canadian architecture
Toronto Centre for the Arts Building News
Lyric Theatre + Blck Box: New Canadian Building design by Diamond Schmitt Architects
Design: Diamond Schmitt Architects
Location: Toronto, Ontario, Canada
Toronto Centre for the Arts Building, Ontario
Innovative Transformation Wins Award For Toronto Theatre
The lighting in each chevron panel can be controlled separately, presenting infinite possibilities of color effects:
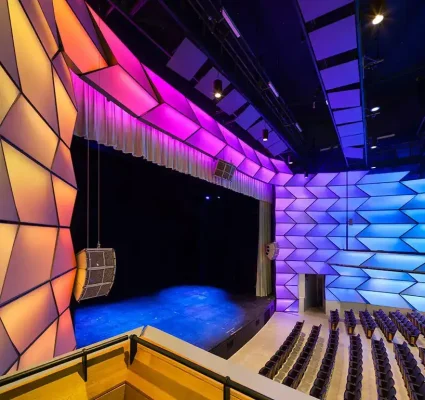
Photos: Tom Arban
Mar 14, 2017
Toronto Centre for the Arts Building Design
Toronto – The repurposing of the Toronto Centre for the Arts has won an award for creating an intimate, state-of-the-art environment for live theatre. The Main Stage Reconfiguration Project transforms the existing auditorium into two venues – the 580-seat proscenium Lyric Theatre with a new stage, and a 300-seat flexible ‘black box’.
This unusual project called for a signature design feature that would effectively rearrange the proscenium, provide a distinct identity for the Centre and enhance the theatrical experience. An innovative solution that addresses all three objectives is a system of lightweight architectural acoustic panels in bold geometric patterns that enwrap the audience and define the new proscenium.
Green LED color washing immerses the entirety of the theatre room:
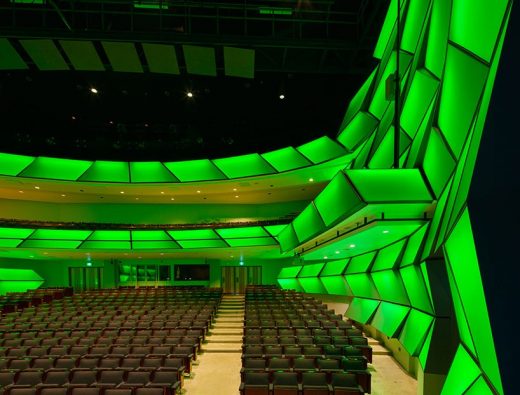
The repurposing won the Achievement Award in the small project category from the Toronto Construction Association at their 149th annual conference. Diamond Schmitt Architects and constructor Gillam Group Inc. were acknowledged. The award pays tribute to projects that “raise the bar in terms of professional excellence,” said the Toronto Construction Association.
“The reconfiguration represents a sustainable design solution in that every effort was made to preserve and incorporate elements of the existing theatre, while at the same time, dramatically altering its appearance and functionality,” said Gary McCluskie, Principal, with Toronto-based Diamond Schmitt Architects.
The 580-seat Lyric Theatre at Toronto Centre for the Arts:
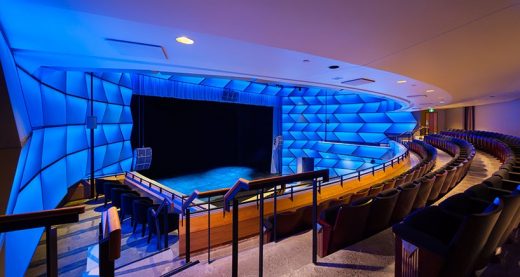
Renovations to create the Lyric Theatre involved designing a new stage complete with wings and an overhead truss with motorized rigging for technical support. The existing rake of orchestra and balcony seating was adjusted to the geometry of new sightlines for the shorter viewing distance to the stage.
The Greenwin theatre is open to the 90-foot-high fly tower, a space which can be lit for performance:
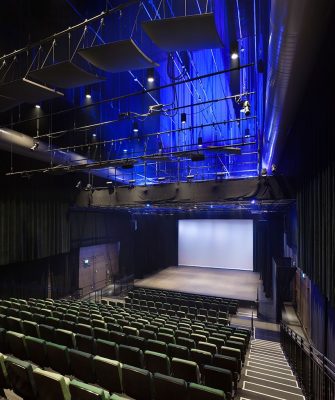
“Programmable LED-lights within chevron-shaped fabric panels can augment the mood of a performance and allow for new forms of creative expression by being able to envelope the entire room in color washing that is responsive to the dramaturgy,” added McCluskie.
The 300-seat Greenwin Theatre occupies the stage of the previous configuration, taking advantage of the dramatic 90-foot height of the fly-tower for use in theatrical productions. Retractable seating adds versatility to the space, which can also function as an open-floor studio.
This theatre has flexible seating for 300 spectators is retractable to accommodate theatre-in-the-round:
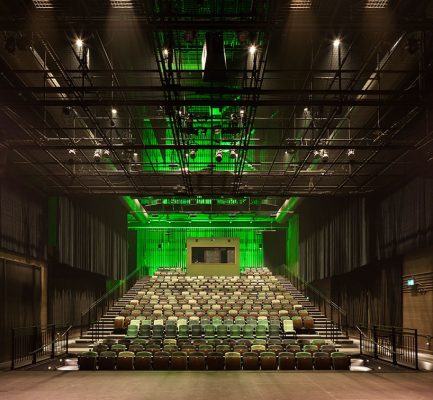
“By working with as much of the existing framework as possible, the challenge to repurpose the facility and create two distinct, sound-isolated theatrical environments with innovative solutions was achieved on a relatively modest budget,” McCluskie said.
The lyric theatre is lined with chevron-shaped panels with programmable LED light fixtures in each:
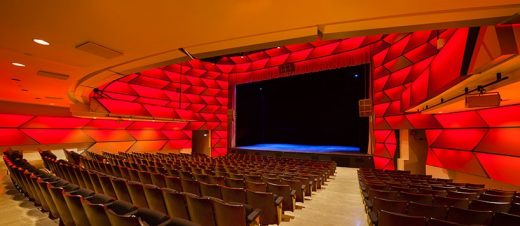
Diamond Schmitt Architects (www.dsai.ca) is based in Toronto. Informed by urbanism, driven by design, the firm’s extensive portfolio includes performing arts centres, residential and commercial buildings, sports and academic facilities. Among current projects are the transformation of Lincoln Center’s David Geffen Hall in New York City; the restoration of Ottawa’s heritage Government Conference Centre to include the interim home of the Canadian Senate; the renewal of the National Arts Centre in Ottawa; and the new Emily Carr University of Art + Design in Vancouver.
Back lighting allows for new kinds of creative color expressions that can respond to the dramaturgy:
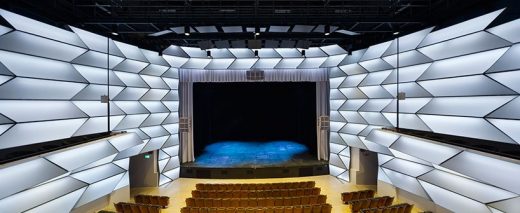
Photographs: Tom Arban
Toronto Centre for the Arts Building images / information from Diamond Schmitt Architects
Location: Toronto Centre for the Arts, Ontario, Canada
Toronto Architecture
Ontario Architecture Designs – chronological list
Toronto Building News on e-architect
Toronto Architecture Walking Tours by e-architect
Regent Park Cultural Centre in Toronto
Design: Diamond Schmitt Architects
Regent Park Cultural Centre in Toronto
Globe Mail Centre
Design: Diamond Schmitt Architects
Globe Mail Centre
Toronto University Multifaith Center
Design: Moriyama & Teshima Architects
Toronto University Multifaith Center Building
Canadian Buildings
Royal Ontario Museum building
Design: Daniel Libeskind
University of Toronto Faculty of Law
Design: Hariri Pontarini Architects
Comments / photos for the Toronto Centre for the Arts Building – New Canadian Architecture design by Diamond Schmitt Architects page welcome

