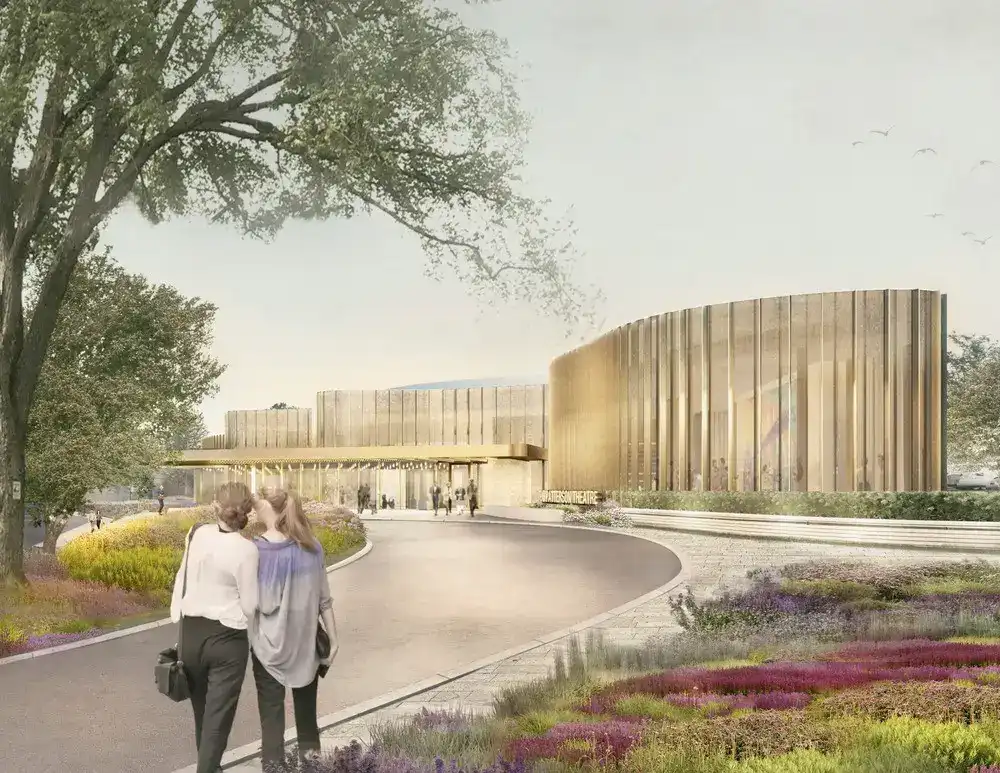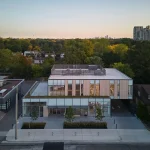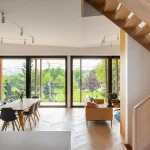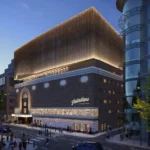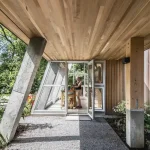Tom Patterson Theatre in Stratford, Ontario Arts building, Canadian architecture images
Tom Patterson Theatre in Stratford
Canadian Arts Building Development in ON, Canada design by Hariri Pontarini Architects
Design: Hariri Pontarini Architects
Location: Toronto, Ontario, Canada
Tom Patterson Theatre
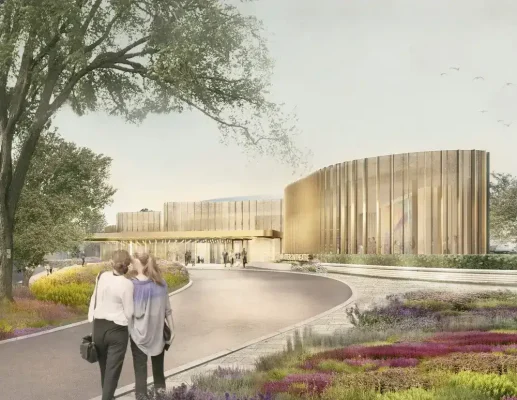
image © Hariri Pontarini Architects
6 Jun 2019
Tom Patterson Theatre Building
Last week marked an important milestone in the construction of the Hariri Pontarini Architects’ designed Tom Patterson Theatre for the Stratford Festival. Major Donors, Board Members, and government officials attended the topping-off ceremony, marking the placement of the final structural beam in the new theatre.
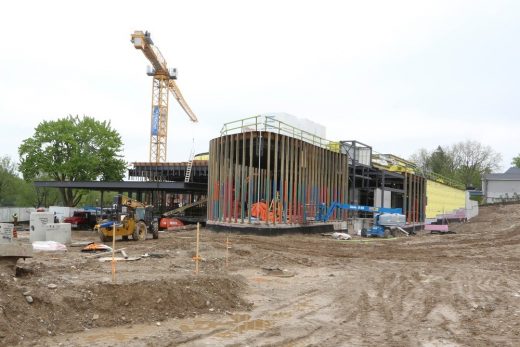
image © Hariri Pontarini Architects
“With the placing of this beam today, the bones of the building are complete,” said Artistic Director Antoni Cimolino. “What is now a shell can begin turning into a room: a place for creative imagination.”
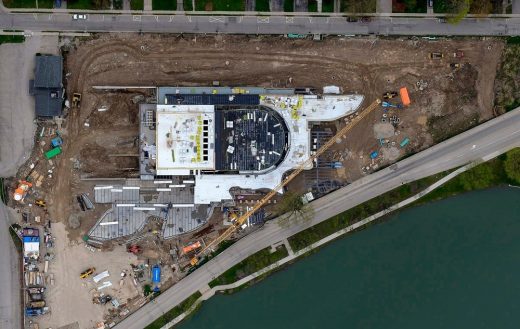
photo © Eye in the Sky Photography
“The inspiration for the design of this new building came from the work that it will enable and the environment that surrounds it,” said Gaffney. “Architect Siamak Hariri brought us a stunning design that is taking shape before our eyes.”
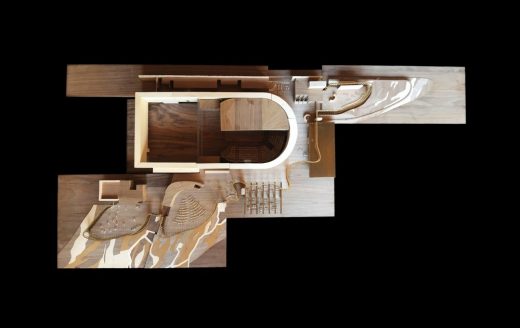
image © Hariri Pontarini Architects
The group gathered in the space that will become the new Tom Patterson theatre, a space every bit as intimate as its predecessor on which it is modelled, but newly cast to create what Cimolino and Hariri feel will be the best theatre room in North America.
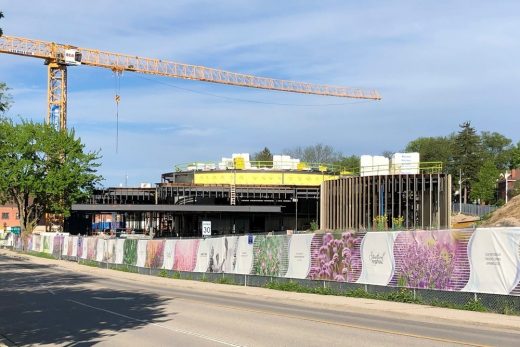
image © Hariri Pontarini Architects
Construction of the new theatre centre has made great strides and continues to progress, “on schedule and on budget,” as Hariri noted during his remarks. He spoke with great feeling about the experience of creating a building in such a tight-knit community, where his work can have such meaningful impact.
The theatre has been designed not simply to overlook the Avon River, but to mirror its beauty and to bring its essence into the building itself. Each of the centre’s main pods will be complemented by extensive gardens to further enhance the natural setting.

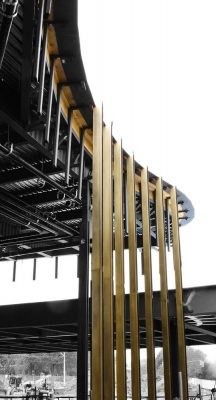
images © Hariri Pontarini Architects
Siamak Hariri
About the Architect
Siamak Hariri is a founding Partner of Hariri Pontarini Architects. His portfolio of nationally and internationally recognized buildings has won over 70 awards, including two Governor General’s Medal in Architecture and, with his Partner David Pontarini, the 2013 Royal Architectural Institute of Canada’s Architectural Firm Award. In 2016, he gave a TED talk entitled How do you build a sacred space that has garnered over 1.3 million views and was celebrated as one of Canada’s Artists who mattered most by the Globe and Mail.
One of Siamak’s earliest projects, the Canadian headquarters of McKinsey & Company, is the youngest building to ever receive City of Toronto heritage land-mark designation. Since then, he has established a career in creating institutional and cultural projects of international acclaim, including the Governor General’s medal winning Schulich School of Business for York University and the Richard Ivey School of Business at Western University that has been recognized with the 2016 Chicago Athenaeum International Architecture Award, the American Institute of Architects’ Educational Facility Design Award of Excellence, and the Lieutenant Governor of Ontario’s Award for Design Excellence in Architecture.
In the fall of 2016, Siamak completed a project he began in 2003, the Bahá’í Temple of South America, located in Santiago, Chile, the last of the Bahá’í continental temples. Won through an international call and a rigorous design competition (185 entries from 80 countries) the Temple has quickly become a continental landmark and attractor at the foothill of the Andes. It has won many of the top architecture awards including the AIA Honors Award, the OAA Design Excellence Award, the RAIC Innovation Award, the Canadian Architect’s Award of Excellence; the International Property Awards, and was profiled by National Geographic Magazine. The Temple has welcomed 1.4 million visitors since the opening and sees upwards of 36,000 people on some weekends.
In 2017, Siamak completed Casey House in Toronto which has since received the Governor General’s Medal, the Lieutenant Governor Award, and the OAA Design Excellence Award.
Born in Bonn, Germany, Siamak was educated at the University of Waterloo and Yale University where he completed a Master of Architecture. He has taught at the Daniels Faculty of Architecture, Landscape and Design at the University of Toronto, as well as been a lecturer and guest critic for numerous organizations across North America. Siamak sits on the board of the Design Exchange and the Rosehill Vision Committee and sat on the advisory board of the Royal Ontario Museum’s Contemporary Culture, the Toronto Community Foundation and was a member of Waterfront Toronto’s Design Review Panel from 2005-2010. He has taught studios at the Daniels Faculty of Architecture, Landscape and Design at the University of Toronto and has been a lecturer, guest critic and jury member for numerous organizations across North America and Europe.
Hariri Pontarini Architects
Hariri Pontarini Architects is a renowned Canadian firm devoted to producing work of lasting value. Siamak Hariri and David Pontarini founded the Toronto office in 1994 motivated by a shared commitment to design quality. Today their 130-person practice offers its clients in-depth partner involvement through all stages of design and the breadth of building experience and technical expertise to rigorously oversee construction.
HPA believes solid relationships result in strong projects. They take pride in forging lasting collaborations with all involved in the design, development and construction process: clients, consultants, fabricators, policymakers, construction workers, colleagues.
With each commission, HPA assumes full responsibility to materialize a design vision inspiring to its occupants, attuned to its setting and respectful of stakeholder needs, client budget and timeline. Every project in their diversely scaled, award-winning portfolio reflects the HPA mission to craft architectural and urban solutions that exceed expectations, without excess.
We are known for designing projects of exceptional quality and timeless detailing. Over the past 25 years, our work has garnered the firm over 75 national and international awards, including being the recipient of the Royal Architectural Institute of Canada’s 2013 Architectural Firm Award. Most recently, we received the Governor General’s Medal in Architecture for Casey House.
Tom Patterson Theatre Stratford – Building Information
Design: Hariri Pontarini Architects
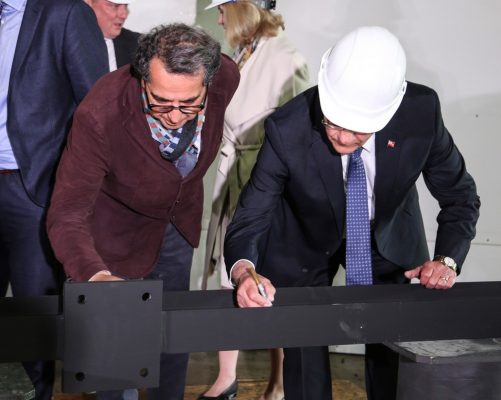
image © Hariri Pontarini Architects
Images: Hariri Pontarini Architects and Eye in the Sky Photography
Tom Patterson Theatre in Stratford, Ontario images / information received 060619
Location: Toronto, Ontario, Canada
Toronto Architecture
Toronto Architectural Designs – chronological list
Ontario Architecture News on e-architect
Toronto Architecture – Selection:
W Hotel, Yorkville neighborhood
Design: Sid Lee Architecture
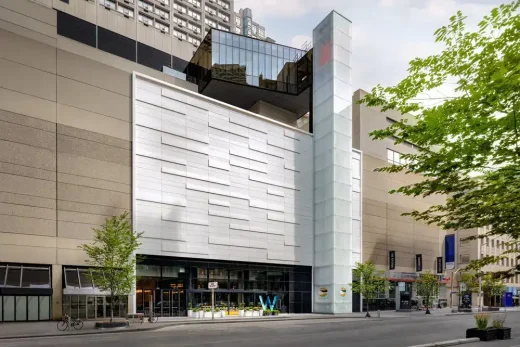
photo : Brandon Barré
W Hotel, Toronto
Toronto University Multifaith Center Building
Canadian Architectural Designs
Canadian Building Designs – architectural selection below:
Comments / photos for the Tom Patterson Theatre in Stratford, Ontario Architecture page welcome
Website: Tom Patterson Theatre, ON, Canada

