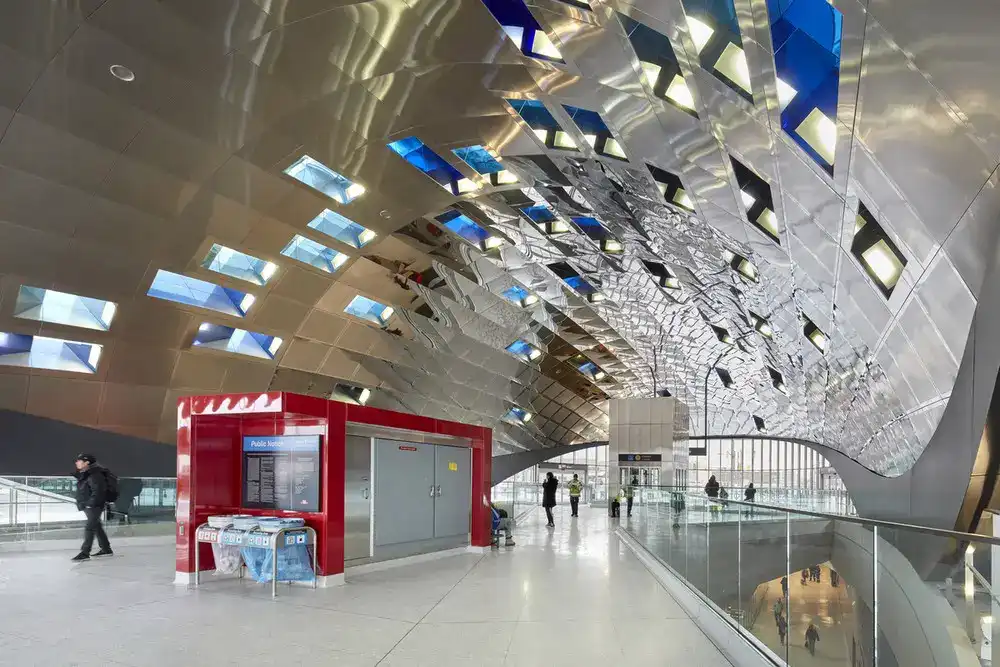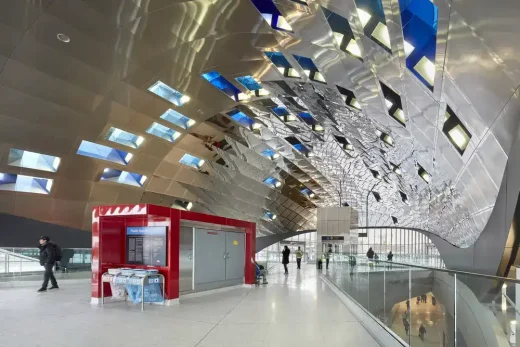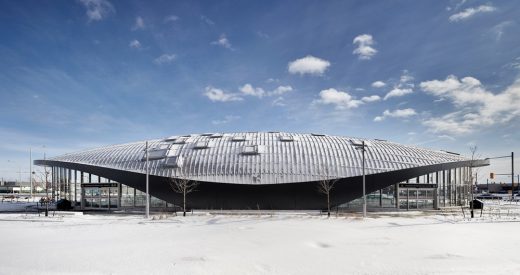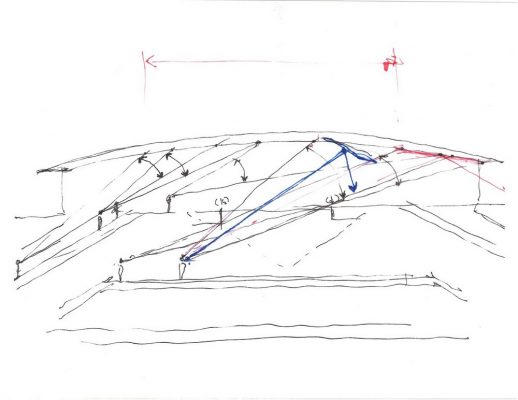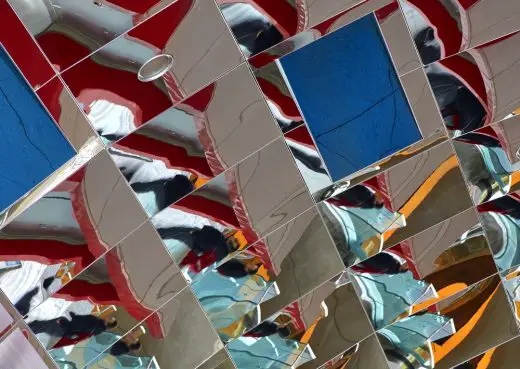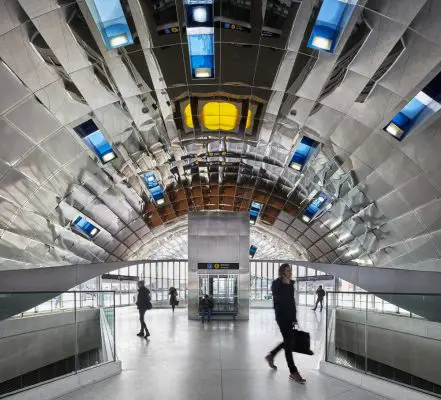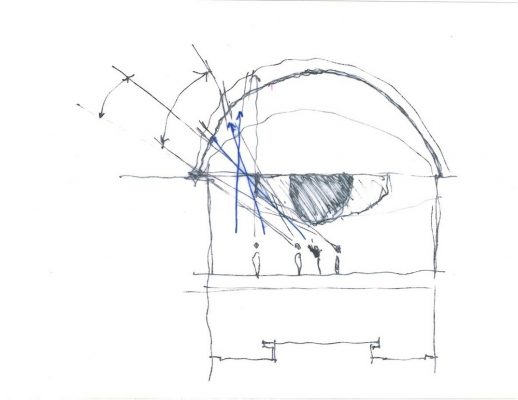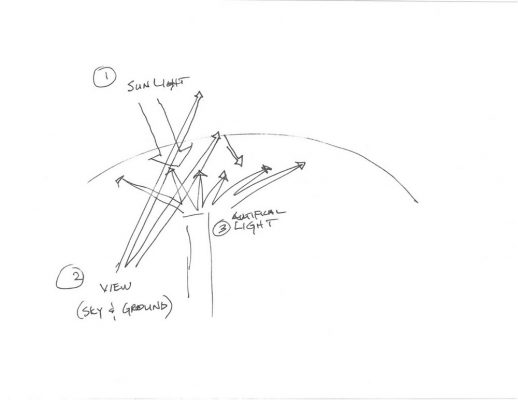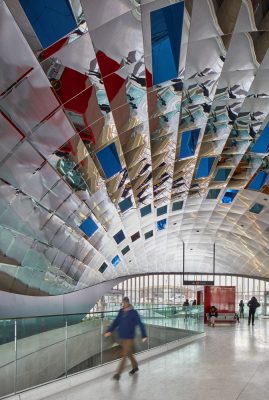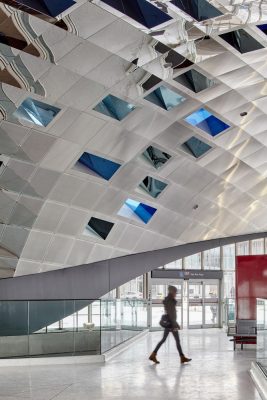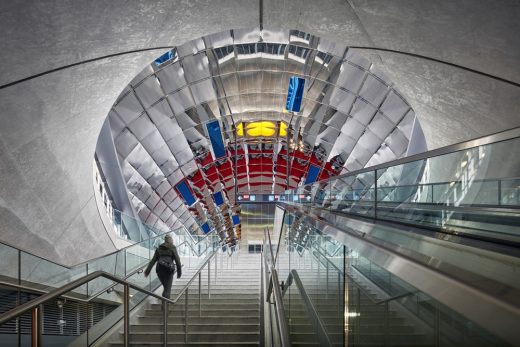Vaughan Metropolitan Centre Transit Station building, Canadian rail transport images
Vaughan Metropolitan Centre Transit Station News
Toronto Transport Hub Interior in Ontario design by Grimshaw Architects in Canada
Architects: Grimshaw
Location: Toronto, Ontario, Canada
Photos: Shai Gil
19 Mar 2019
Vaughan Metropolitan Centre Transit Station Building
Atmospheric Lens is a public artwork integrated into the dome of the Vaughan Metropolitan Centre Transit Station in Toronto. Spanning 16,000 sqft it dissolves the convex ceiling of the above-ground pavilion into a dynamic, cubist collage of reflections of life inside the station.
Commuters moving under the “lens” complete the passive kinetic effect by being in and seeing their reflection in the panels, becoming part of the ever-changing atmosphere above. Strategic skylights align with solstice and equinox sun angles channel light two levels down into the depths of the station, kinetically illuminating a typical daylight-starved space.
The project was a collaboration between the architects and artist from the onset ensuring a good fit of philosophy and approach. The artist developed and discussed conceptual sketches over the course of several months while the architect responded and refined their design.
The mirror polished steel panels that line the underside of the ceiling for example, use a panel module inherent to the architecture of the structure. The artist was part of the design team which consisted of architects and 12 specialized design engineers (acoustic, lighting, structural, etc.) As a result, Atmospheric Lens was conceived and realized to be fully integrated with the architecture.
The Vaughan hub accommodates a wide range of multi-modal connections. The concourse level extends south under Highway 7 providing an unpaid pedestrian connection under this major road barrier. There is also a tunnel under Millway Avenue for safer pedestrian connections to the east.
At the center of Highway 7 there is a connection up to the surface platforms for VIVA BRT running on dedicated lanes. The concourse level extends north providing direct access to the York Region Bus Terminal. The main subway entry pavilion is located within a narrow landscaped park that incorporates bicycle parking facilities and passenger pick-up.
Low- maintenance, durable and sustainable materials such as AESS (architecturally exposed structural steel), architectural concrete, zinc roof panels and a curtain wall system with bird-friendly screens formed the main palette for the station. The team addressed three main TGS (Toronto Green Standards) requirements including urban heat island reduction by use of green roofs, storm water retention, and storm water run-off capture. In addition, the use of soft landscaping and the reduced surface of the entrance building structure allow for a reduction in ambient surface temperatures.
The station is a catalyst for future urban redevelopment for a new commercial district at the City of Vaughan. The team worked closely with the client and representatives from different municipalities in developing and integrating the station to both current and future development of the urban realm.
The team was challenged to imagine a new city around the station and create an iconic headhouse that would become a focal point and organizing element. This station is an example of how the sensitive introduction of new transit systems can actively add value to a city in addition to improving mobility.
Architecture for infrastructure is sometimes utilitarian and inhumane in its construction and expression. Vaughan Metropolitan Centre seeks to be exemplary not only in its function but in its aesthetics and ease of use as well. By incorporating a large work of public art and responding to the patterns of passengers and users, the station is an inviting and memorable place that seeks to bring light and moments of levity to commuters.
Vaughan Metropolitan Centre Transit Station, Toronto – Building Information
Design Architect: Grimshaw
Project size: 16000 ft2
Completion date: 2017
Artist: Paul Raff Studio
Prime Engineering Consultant: Arup
Architect of Record: Adamson Associates Architects
Photographs: Shai Gil
Vaughan Metropolitan Centre Transit Station in Toronto images / information received 100319
Location: Toronto, ON, Canada
New Toronto Architecture
Ontario Architecture Designs – chronological list
Toronto Building News on e-architect
Toronto Building Designs
Daniels Building, University of Toronto DFALD
Design: NADAAA, with Adamson Associates
Daniels Building at University of Toronto DFALD
Headfoneshop
Design: Batay-Csorba Architects
Headfoneshop in Toronto
North York Central Library Building, Toronto, Ontario, Canada
Design: Diamond Schmitt Architects
Museum Station Toronto Building
Paul Raff Studio Architects Canada
Toronto Architect : contact details
Canadian Architectural Designs
Canadian Building Designs – architectural selection below:
Comments / photos for Vaughan Metropolitan Centre Transit Station in Toronto in Ontario, Canada, page welcome.

