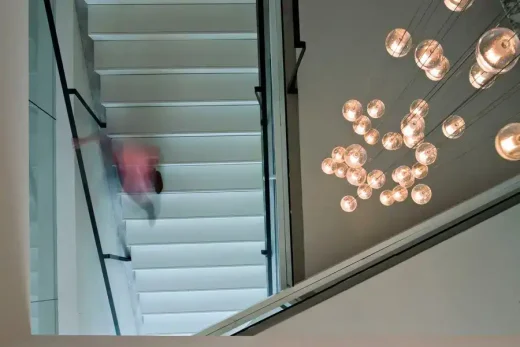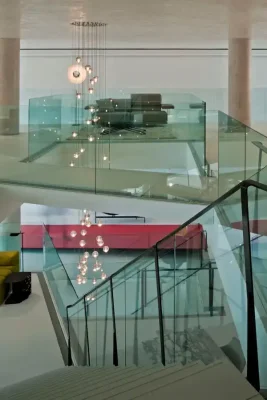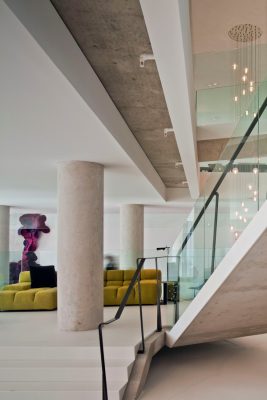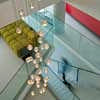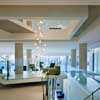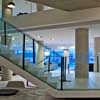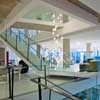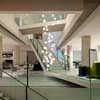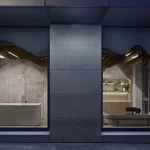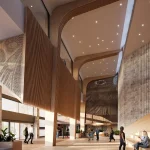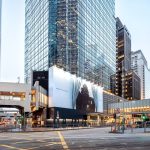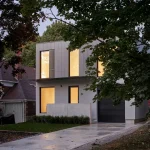18 Kiosk Toronto shop, Ontario store photo, Canada retail design property
18 Kiosk Toronto : Canadian Shop Design
Ontario Store design by Omer Arbel Office, Canada Retail Building
14 Sep 2011
Design: Omer Arbel Office
Location: Toronto, Ontario, Canada
Photos by Nic Lehoux
18 Kiosk
Toronto Store
The particular political and economic context of this project introduced a number of challenges. The client secured a last minute, long-term lease of a large, generic two storey commercial space, but was able to negotiate the change of use and appendage of what would have been the parking garage underneath as additional retail space. We were retained to redesign the pattern of circulation between these three levels while the building was already under construction and then turn the entire sequence of spaces into a legible and attractive showroom for high end contemporary design.
Our strategy was to carefully excavate a narrative of passage through the three story volume, such that there would always be connection, visual or implied, to corresponding spaces above or below.
Various kinds of exhibition space, of different proportion, were woven together using a complex system of circulation, which has an understated but unashamed dramatic motivation.
The intent is to create a display landscape which has spatial complexity and variation, but which may be experienced in a clear sequence. Various voyeuristic techniques are employed to provide unexpected and enticing views throughout.
18 Kiosk Toronto images / information from FD
Location: Toronto, Ontario, Canada
Toronto Architecture
Ontario Architecture Developments – chronological list
Canadian Store design
Design: Saucier + Perrotte architectes
Philippe Dubuc Quebec City
Architectural Walking Tours Toronto
Recent Toronto Architecture
Milky’s
Design: Batay-Csorba Architects
Milky’s in Toronto
Red Bull Queen West
Design: Johnson Chou
Red Bull Toronto
Ryerson Student Learning Centre Building
Design: Snøhetta / Zeidler Partnership Architects
Ryerson Student Learning Centre
Canadian Architect Studios
Max Gluskin House – Department of Economics at the University of Toronto
Design: Hariri Pontarini Architects
Max Gluskin House
Royal Ontario Museum
Design: Studio Daniel Libeskind
Royal Ontario Museum building
Toronto Architect : contact details
Comments / photos for the 18 Kiosk Toronto Shop design by Omer Arbel Office page welcome.
