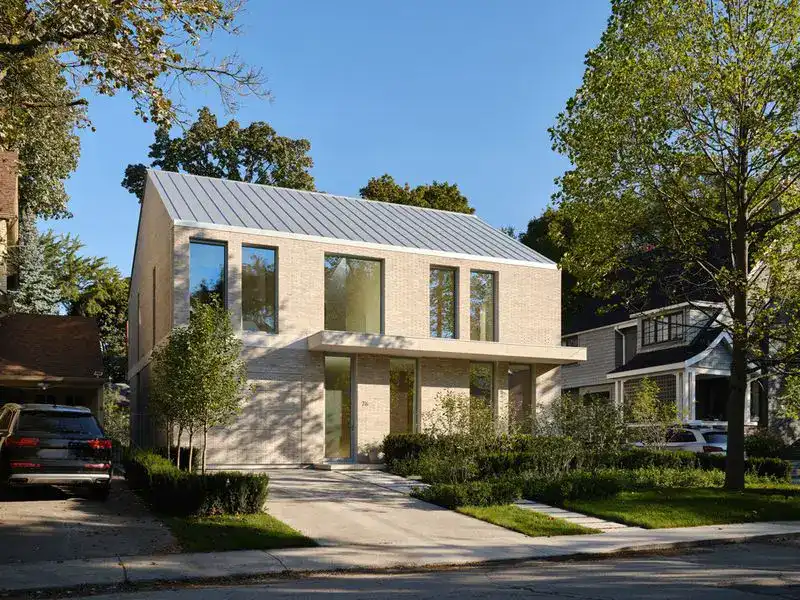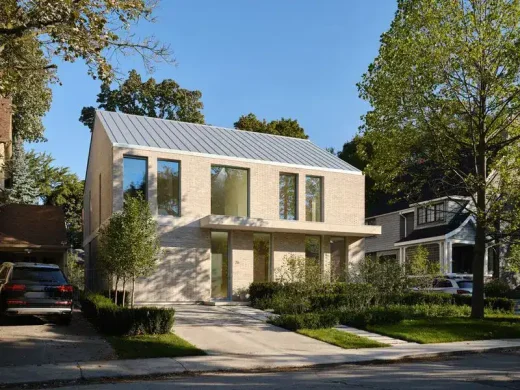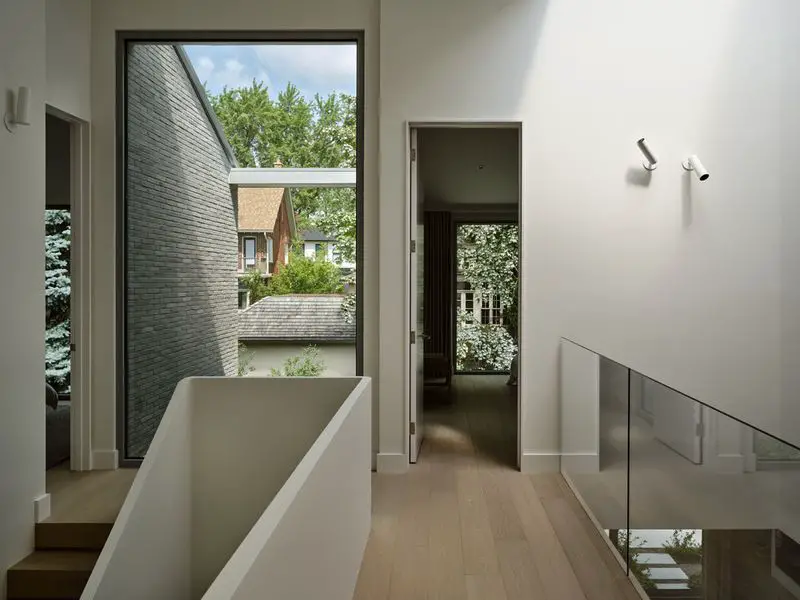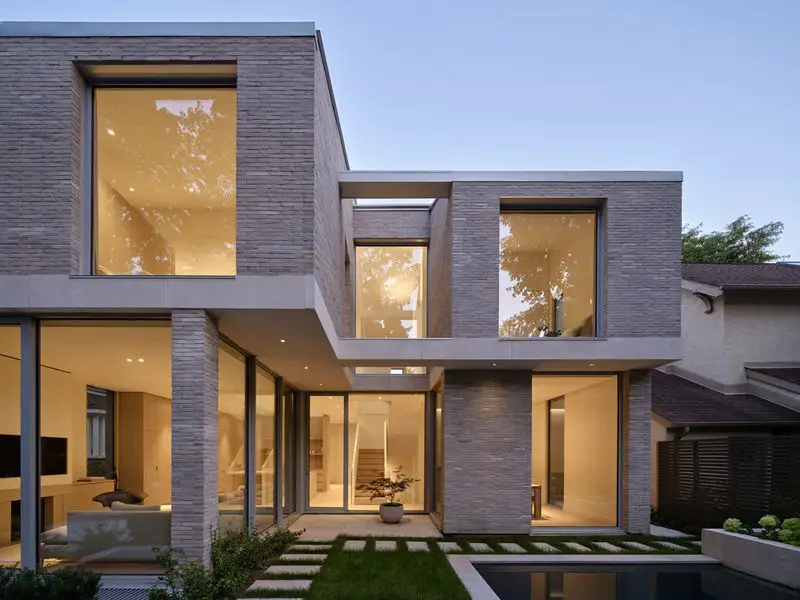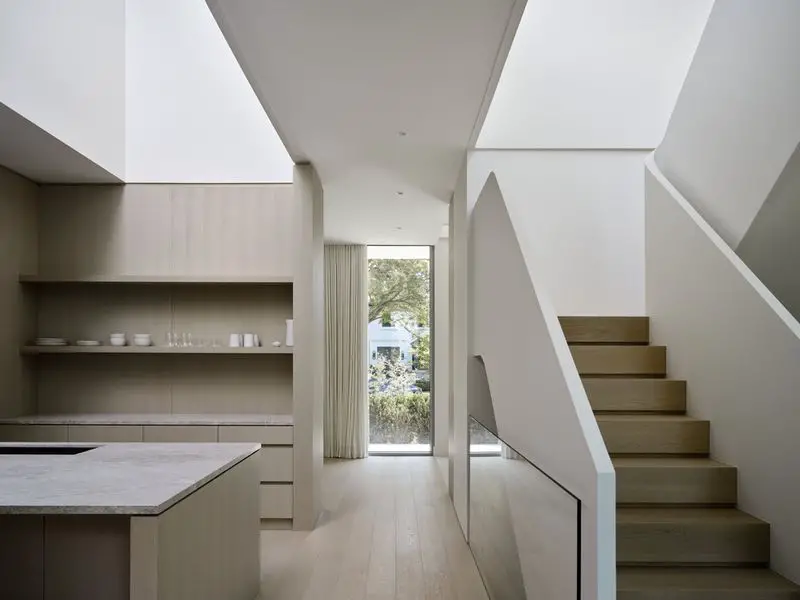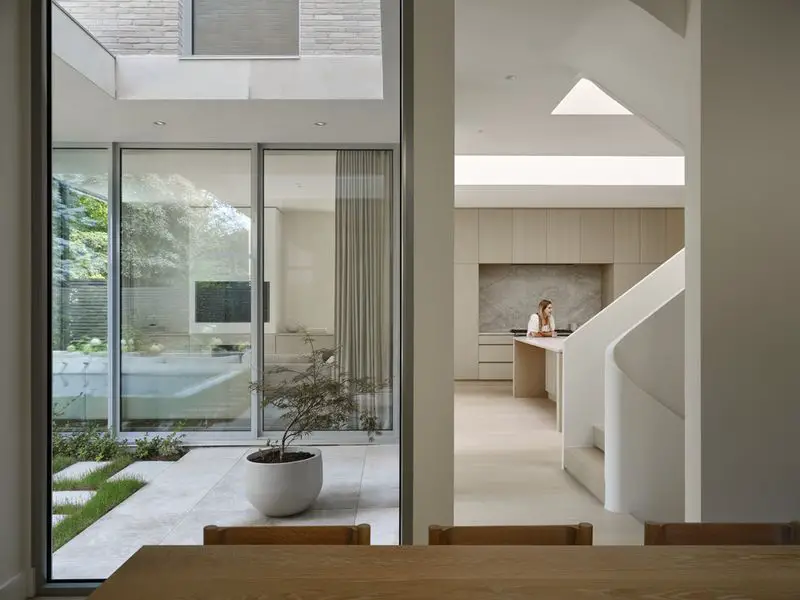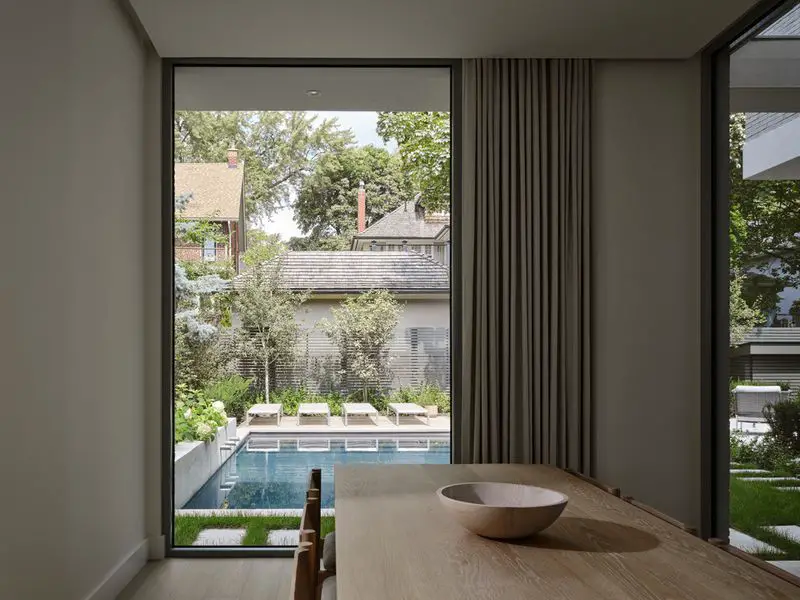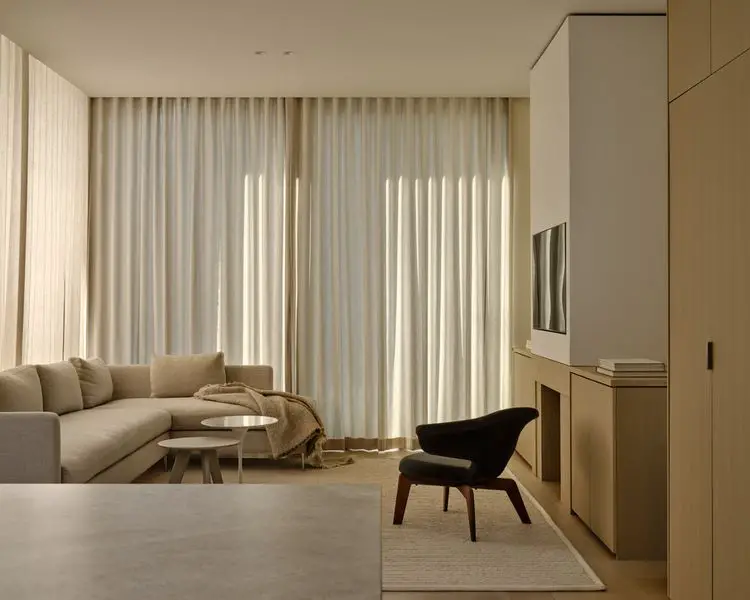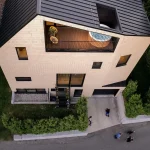Lawrence Park House, Modern Toronto home, New Ontario residence design, Canadian property images
Lawrence Park House, in Toronto
5 October 2023
Design: StudioAC
Location: Toronto, Ontario, Canada
Photos by Doublespace Photography
Lawrence Park House, Ontario, Canada
StudioAC introduces Lawrence Park Residence, located in a tree lined residential neighbourhood in North Toronto. The project brief requested attention to function to create a home that a family could grow into while ensuring the formal response was equally considered and the space was subdued and minimal.
The Lawrence Park Residence looks to navigate many contradictions that can all be true at once – creating a singular response to the complexity of a home.
How can a floor plan celebrate openness and transparency, while still creating a distinct spatial identity? How can a facade conceal the interiors, while maximizing light throughout?
The front facade appears stoic, with grey brick and limestone stretching across the South face, interrupted by a very systematic placement of openings. The entry is flanked by an intimate living space that conceals the open floor plan at the back of the house. This space is lined with tall, narrow windows, creating a staccato play between the solid brick facade and brief moments of transparency.
Beyond this, a double height space invites a winding staircase and brings light into the kitchen at the center of the plan. The living space at the rear extends into the yard to create an exterior harbor between living and dining – fostering a relationship between the spaces, while creating distinct separation and identity for each. This harbor introduces a long stretch of West facing windows on an otherwise North facing facade and, in doing so, invites the warm evening light into the plan.
The winding stair leads to a double height gallery space overlooking the kitchen, at the heart of the home. The primary bedroom cantilevers beyond the ground floor plan, stretching into the rear yard and overlooking the west facing reveal in the plan.
Distinctly more private, the second story is wrapped in brick, contrasting the vast stretch of glazing that reveals the living and dining spaces below. The rear of the home is considerably more playful in form and articulation than its stoic front, contributing to Lawrence Park Residence as an architecture of juxtaposition and contrast.
Lawrence Park House in Toronto, Ontario, Canada – Property Information
Architect: StudioAC – https://sidleearchitecture.com/fr
Completion: 2023
StudioAC Team: Mo Soroor, Jennifer Kudlats, Andrew Hill, Sarah Reid
Structural engineering: Honeycomb
Construction management: Whitaker Construction
Photos: Doublespace Photography
StudioAC
Founded in 2015, Studio for Architecture & Collaboration is an interdisciplinary architectural practice based in Toronto. Led by Andrew Hill and Jennifer Kudlats, the practice has received numerous accolades, appearing in a number of national and international publications including Azure Magazine’s list of 30 Canadian Architecture Firms Breaking New Ground. StudioAC was also named 2019 Emerging Designer of the Year by the Design Exchange and RBC.
StudioAC works closely with clients, consultants, and contractors at every stage of its work, from conception to realization. The studio believes that every challenge presents limitless opportunities, and they address each new project with enthusiasm and willingness to listen in order to create something unique and special.
StudioAC is registered with the Ontario Association of Architects.
Lawrence Park House, Toronto, images / information received 031023 from v2com newswire
Location: Toronto, Ontario, Canada, North America.
Modern Houses in Toronto
Contemporary Toronto Buildings
Contemporary Toronto Homes – selection from e-architect:
Urban Cottage
Design: AGATHOM CO Ltd
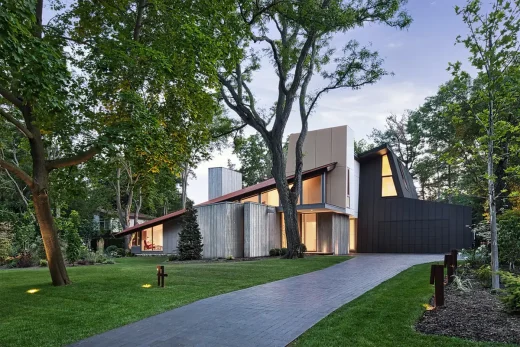
photo : Steven Evans Photography
Urban Cottage Ontario
Everden Residence
Design: StudioAC
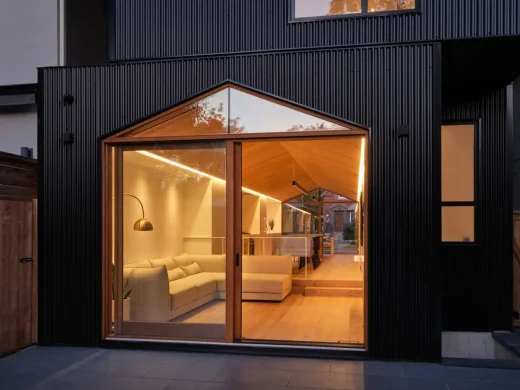
photo : Doublespace Photography
Everden Residence
Stack House, Hill Toronto, ON, Canada
Design: Atelier RZLBD
Stack House, Forest Hill
Wedgewood Park House
Design: GREAT LAKE STUDIO
Wedgewood Park House
Humber Residence, Baby Point neighbourhood
Design: Batay-Csorba Architects
Humber Residence, Ontario
Toronto Architecture
Toronto Architectural Designs – chronological list
Ontario Architecture News on e-architect
New Ontario Properties
Comments / photos for the Lawrence Park House in Toronto, Ontario design by StudioAC, Canada, North America, page welcome

