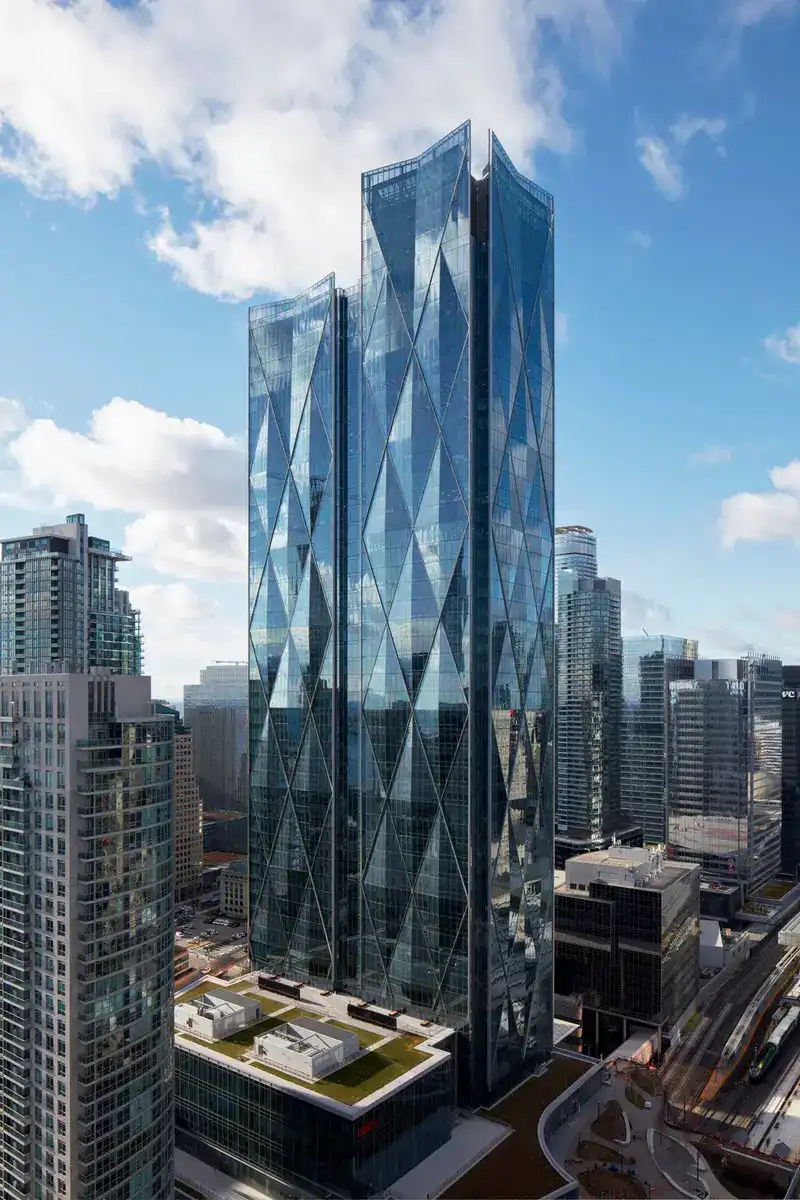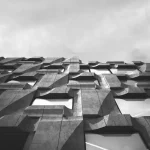CIBC Square Toronto building, 81 Bay Street South Core office complex design, Canadian property photos
CIBC Square Toronto building, South Core
May 11, 2024
Architects: WilkinsonEyre; Adamson Associates
Location: Bay Street, South Core neighbourhood, Toronto, Ontario, Canada
New Ontario high-rise design
CIBC Square is an office complex in the South Core neighbourhood of Toronto, Ontario, Canada. The complex, located on Bay Street south of Front Street, is a joint development of Ivanhoé Cambridge and Hines.
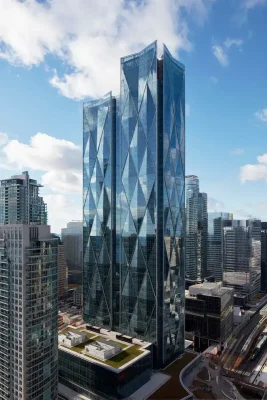
photo © TK Elevator, www.tkelevator.com
Photos by James Brittian
CIBC Square Toronto building, South Core office complex, Ontario
TK Elevator rises to the top of the tallest office building under construction in Canada.
CIBC SQUARE effortlessly blends work and wellness across two-tower campus
Düsseldorf, 8 May, 2024 – As the development of CIBC SQUARE continues, TK Elevator is proud to be a part of the installations at the already-completed 81 Bay Street, as well as the rising tower at 141 Bay Street.
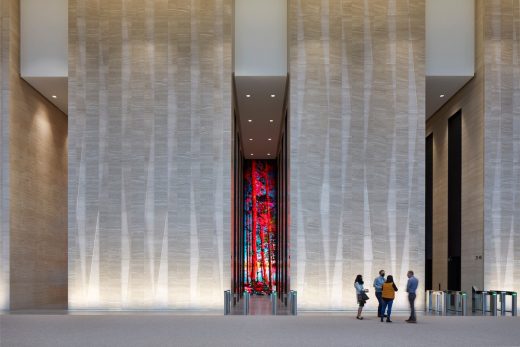
photo © TK Elevator, www.tkelevator.com
CIBC SQUARE is a three million-square-foot, two-tower development in Toronto, Canada. 81 Bay Street is a 49-story office tower that opened in 2022. The development includes a first-of-its-kind elevated public park and pedestrian bridge that connects visitors to nearby Union Station and Scotiabank Arena. TK Elevator supplied 10 escalators and 49 elevators, including 32 gearless passenger cars, four geared high-density passenger cars, four service elevators, and 9 synergy installations for retail and bus terminal access.
Meanwhile, construction continues next door at 141 Bay Street, the tallest office building under construction in Canada. It will rise to 50 stories and feature 44 elevator installations from TK Elevator. That includes 36 gearless passenger cars, four high density cars, four elevators for service paired with AGILE destination dispatch and eight escalators.
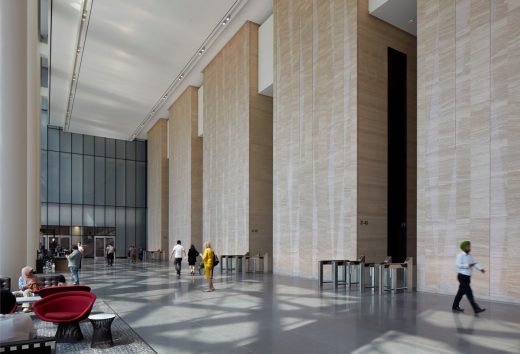
photo © TK Elevator, www.tkelevator.com
Together, these projects at CIBC SQUARE will deliver a forward-thinking approach to wellness, green principles, and lifestyle for the city of Toronto. CIBC SQUARE offers incredible access to nature, fine art, and nearby attractions, which is why it won “Development of the Year” at the 2022 REX awards.
“The dual-tower project at CIBC SQUARE is a stunning example of innovation and economic growth in this world-class city,” said Jeremy Rainwater, CEO Americas, TK Elevator. “Our involvement ensures a legacy of effortless mobility for all who experience these facilities in the future.”
In addition to these installations at 141 Bay Street, TK Elevator will continue to provide service to elevators and escalators at both properties.
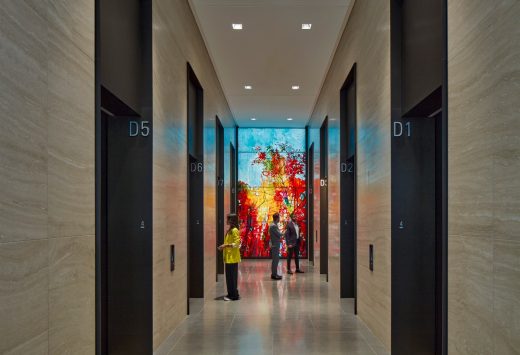
photo © TK Elevator, www.tkelevator.com
TK Elevator
TK Elevator is a global leader in vertical transportation and urban mobility. We provide engineering that keeps the world moving, from design to installation and maintenance on any brand of elevators, escalators, walkways, lifts, passenger boarding bridges, stairlifts, platform lifts and home elevators – any place and any time.
With our digital solutions like AGILE and the IoT platform, MAX, there are no longer any limits to urban mobility. TK Elevator became independent following its separation from the thyssenkrupp group in 2020.
The company achieved sales of around €9 billion in fiscal year 2022/2023. With around 50,000 employees, 25,000 service technicians and over 1,000 support centers globally, we are moved by what moves people. TKE – Move Beyond.
Photos: James Brittian
CIBC Square Toronto building, South Core office complex, Ontario images / information received 080524
Location: Toronto, Ontario, Canada, North America.
Toronto Property
Contemporary Toronto Buildings – architectural selection from e-architect:
Toronto Architectural Designs – chronological list
Ontario Architecture News on e-architect
New Ontario Properties – recent selection from e-architect:
West Park Healthcare Centre York, western Greater Toronto Area, Ontario, Canada
Architect: CannonDesign + Montgomery Sisam Architects
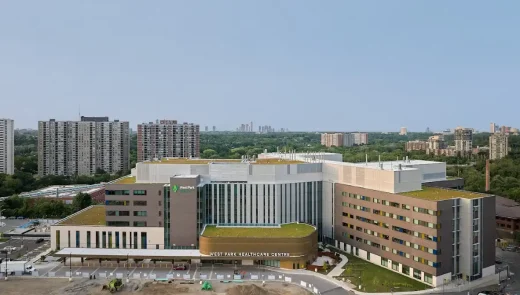
photography : Laura Peters, Younes Bounhar
West Park Healthcare Centre, York, Ontario
Design: Montgomery Sisam Architects in joint venture with Moriyama & Teshima Architects
Sheridan College Hazel McCallion Campus
Design: dkstudio architects inc.
Mila Sales Centre Scarborough
W Hotel, Yorkville neighborhood
Design: Sid Lee Architecture
W Hotel, Toronto
Comments / photos for the CIBC Square Toronto building, South Core office complex design by WilkinsonEyre and Adamson Associates page welcome.

