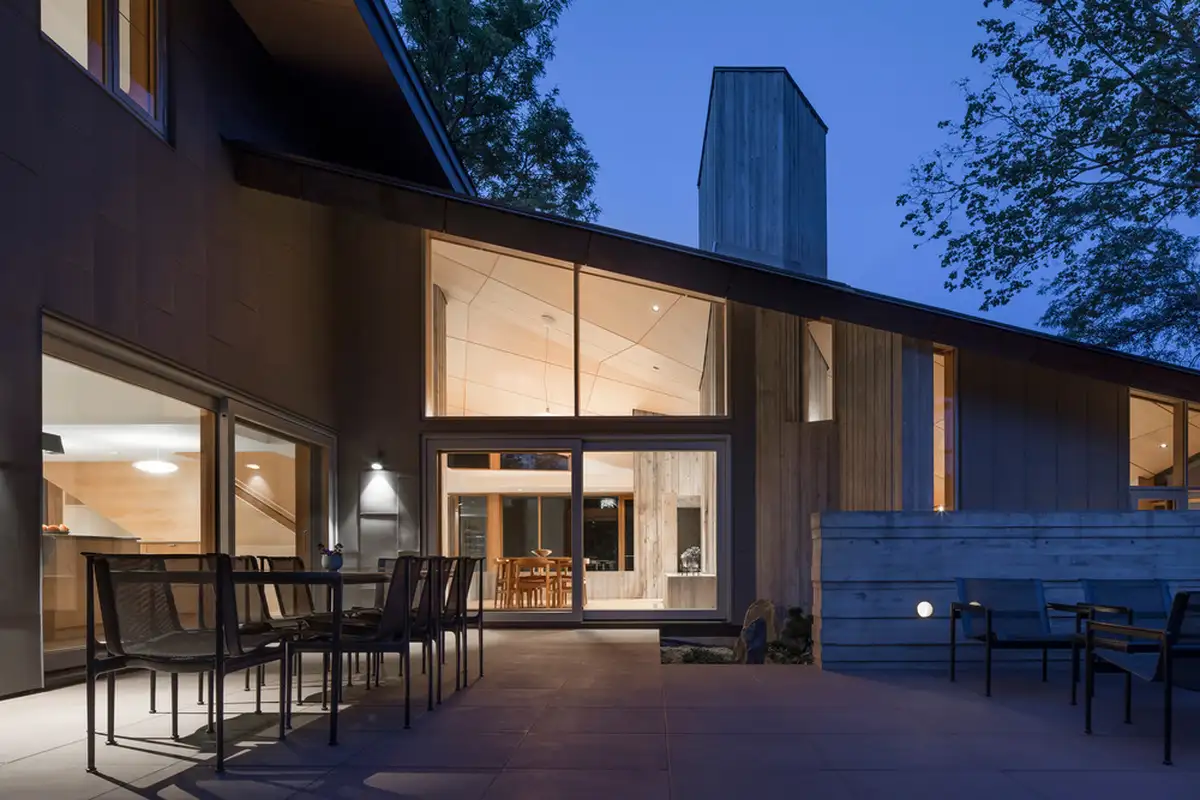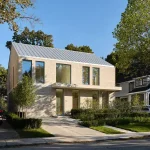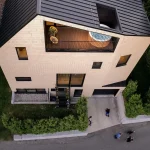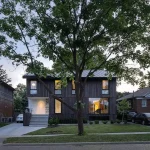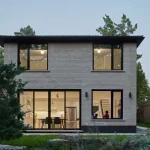Toronto houses photos, New residences in Ontario, Canada real estate, Canadian property
Toronto Houses: Ontario Property
Key Contemporary Residential Architecture Developments in Ontario, CA: new Canada properties
post updated June 13, 2025
Architecture Toronto – chronological list
June 13, 2025
Junction Semi Toronto House
Design: StudioAC
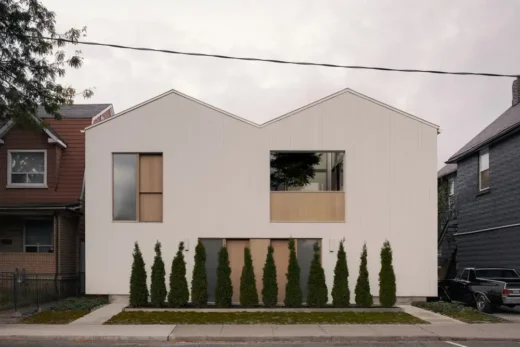
photo : Felix Michaud
June 3, 2025
Pocket Laneway House
Design: Weiss Architecture & Urbanism Limited
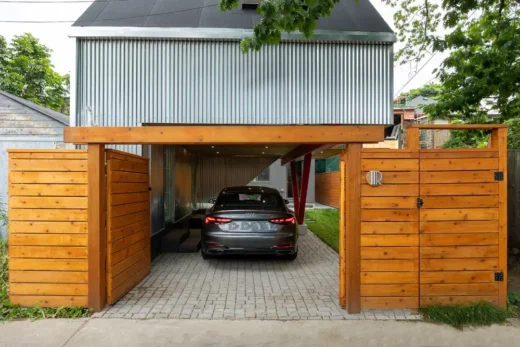
photo © Birdhouse Media
February 6, 2025
West Don Ravine Passive House, North Toronto
Design: Poiesis Architecture
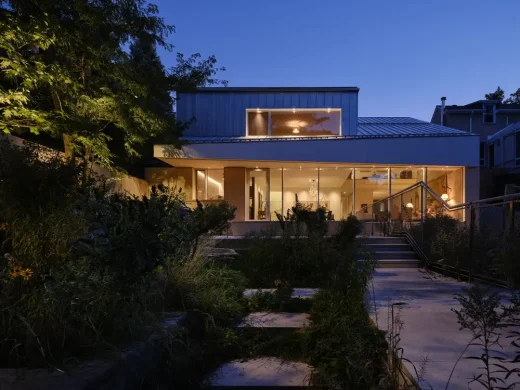
photo : Doublespace Photography
Poiesis Architecture, a firm designing functional, beautiful, and sustainable spaces, while seeking opportunities for public facing elements in each project, proudly introduces West Don Ravine Passive House, Toronto’s first PHIUS Certified Passive House home.
January 30, 2025
Forest Hill House
Design: Dewson Architects
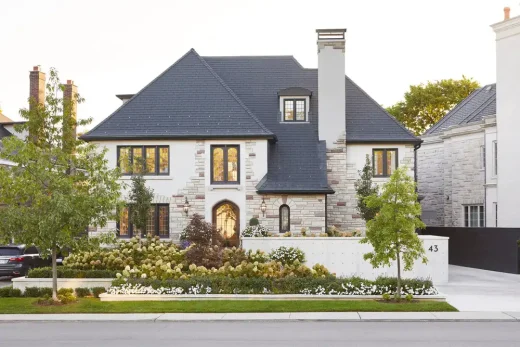
photo : Valerie Wilcox Photography
Nestled in Toronto’s prestigious Forest Hill neighborhood, a century-old home has been transformed into a beacon of sustainable, eco-conscious design, expertly blending historical charm with West Coast aesthetics. Spearheaded by Dewson Architects, this project brought together a family’s vision and thoughtful architectural solutions, resulting in a stunning, timeless, and sustainable home.
January 14, 2025
Westminster Residence, High Park
Design: Batay-Csorba Architects
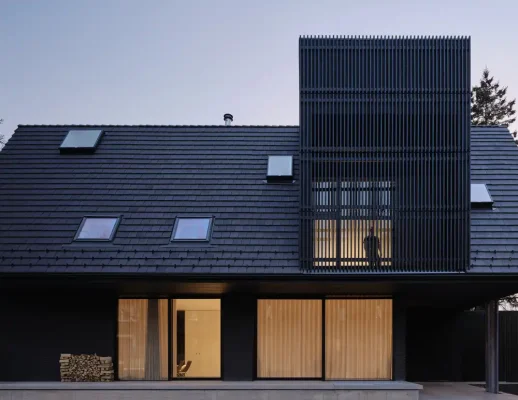
photo : Doublespace Photography
Situated on a corner lot within the context of traditional Edwardian gable homes in Toronto’s High Park neighborhood, the Westminster Residence aims to provide an underlying sense of familiarity and continuity within the archetypal roof form. Hidden within a steep terracotta roof, the project explores the notion of spatially occupying the underside of the roof, akin to an attic.
+++
Toronto Houses in 2024
Toronto Houses 2024
29 October 2024
douBLe House
Design: Alva Roy
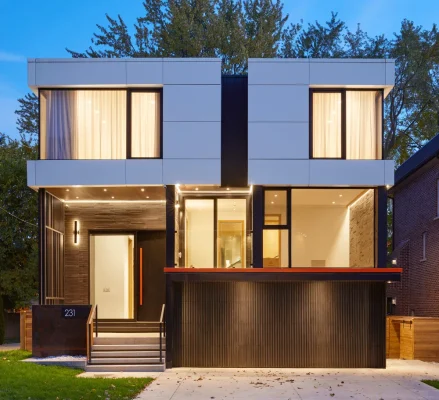
photo : Tom Arban
Designed by Alva Roy, douBLe House gracefully fulfills the clients’ wish for seclusion and privacy while maintaining ample access to light and various interior levels.
27 October 2024
Neville Park House, Toronto, Ontario
Design: Reigo & Bauer
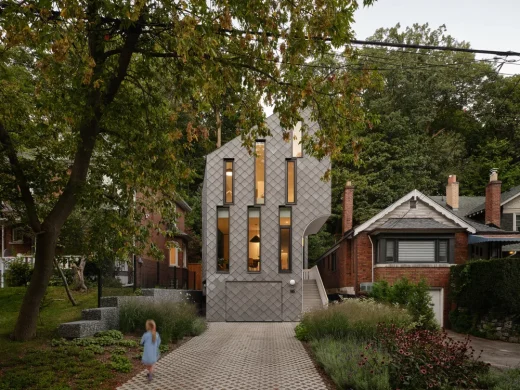
photo : Doublespace Photography
On a sloping site in Toronto’s east end, this single-family, four-bedroom home is tucked into a gully with steep slopes up the backyard and on the opposite side of the street. Canadian architectural studio Reigo & Bauer designed this ground-up build using geometric manoeuvres to make the most of the narrow site and create an eye-catching structure.
1 October 2024
Mars House
Design: Studio Lau
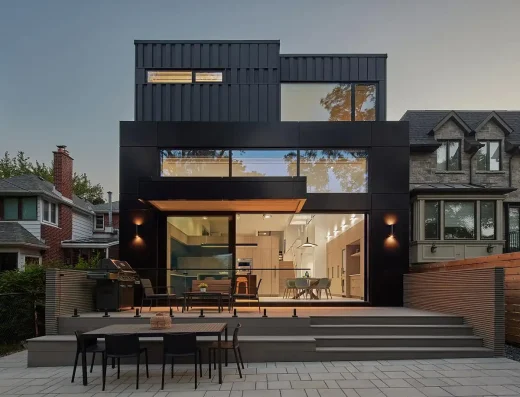
photo : Nanne Springer
Mars House is a thoughtfully designed residential project that emerged in response to the changing demands of modern living, particularly during the pandemic. As people’s lives shifted, so did their need for functional and flexible spaces.
12 September 2024
House Caroline, Leslieville neighborhood
Design: Reign Architects
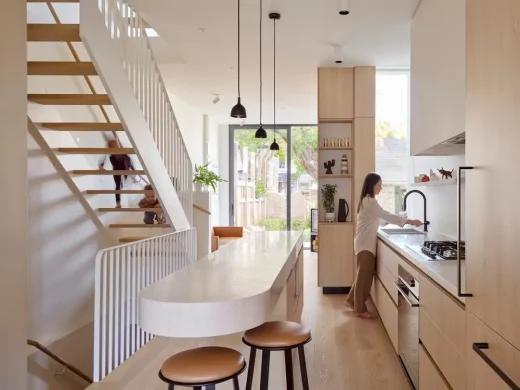
photo : Riley Snelling
Located in Toronto’s Leslieville neighborhood, House Caroline emerges as a contemporary A-framed addition to a historic 1850s Victorian home. What was once a partitioned, dim residence has been transformed into an open, warm, and brilliantly illuminated sanctuary for a growing family.
28 August 2024
Rothko Residence, downtown Oakville
Design: Atelier Sun
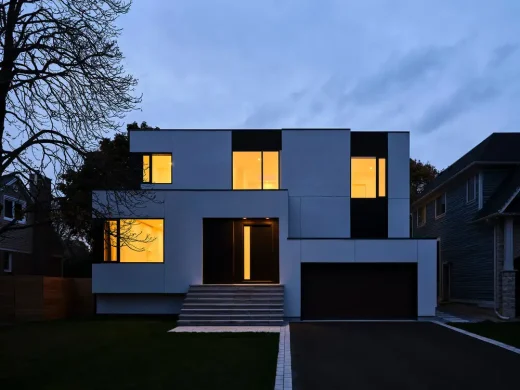
photo : Joel Esposito
In the heart of downtown Oakville, Atelier Sun has crafted a residence for an art collector that is a true testament to the interplay of forms, light, and emotion. Drawing inspiration from the evocative paintings of Mark Rothko, this architectural marvel is a study in proportion and feeling, transforming its appearance and ambiance throughout the day.
24 August 2024
Whistling Wind Island Residences
Design: Akb Architects
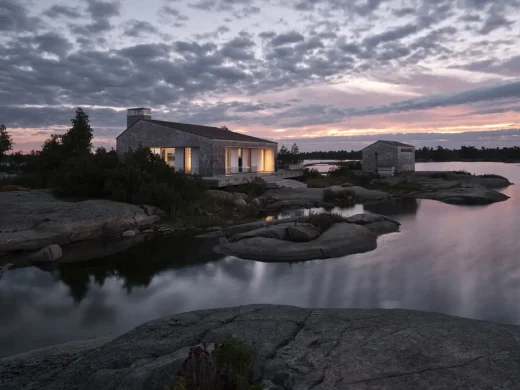
photo : Doublespace Photography
Pointe Au Baril is among the most dramatic freshwater landscapes in Canada. Located three hours north of Toronto, it is known for its many Precambrian rock archipelagoes scattered along the coast of Georgian Bay, forming narrow waterways that even experienced boaters find challenging to navigate. The region attracts permanent and seasonal residents who share a profound respect for its untouched beauty.
25 August 2024
Urban Cottage Ontario
Design: AGATHOM CO Ltd
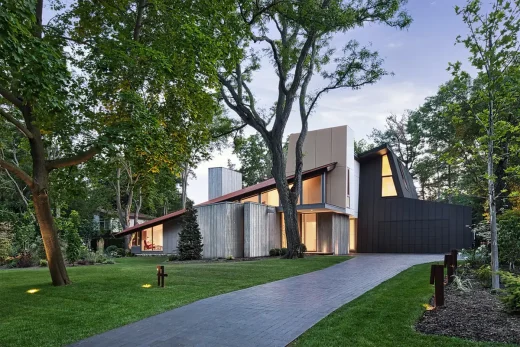
photo : Steven Evans Photography
Dove is a series of interconnected pavilions in the landscape. The 5,000 square-foot, L-shaped home is at its peak a space for dining, transiting into a low living space. Each room is independently situated and connected to multiple inner routes, so each main space becomes a destination.
22 August 2024
Everden Residence
Design: StudioAC
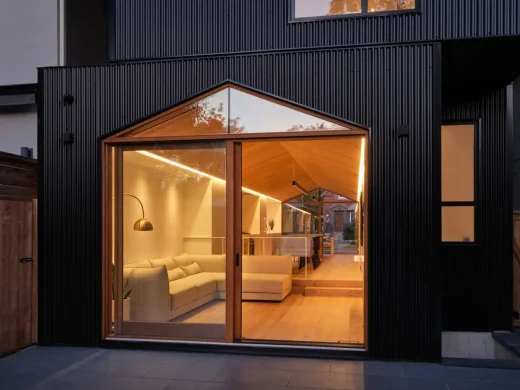
photo : Doublespace Photography
StudioAC introduces Everden, its new build construction of a single-family residence. The brief was to create a home that felt unique and personal to the homeowners, unapologetically contemporary, while still having cues to the traditional ideas of “house”.
21 August 2024
Eglington W House
Design: StudioAC
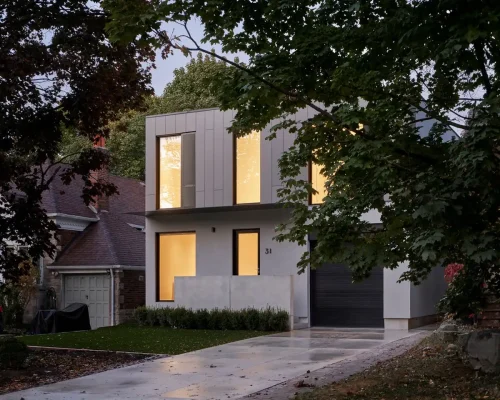
picture : Doublespace Photography
Located off a busy retail/commuter street in Toronto, this house was conceived as a simple architectural proposition: a box with one spatial gesture that attempts to enhance common social patterns in the public spaces of a home.
10 August 2024
Infill Family Home in Toronto
Design: Blue Lion Building
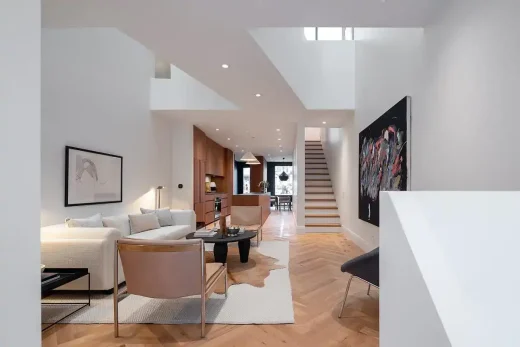
photo : Ryan Fung Photography
Situated on a picturesque, sloping side street just off Toronto’s vibrant Ossington Avenue, the Harrison / Infill Single Family Home is a testament to innovative design and resourcefulness. This stunning 4-level, 2500 sqft home has been carefully crafted to maximize living space on a challenging 5m (16’7″) wide lot.
24 July 2024
Dove House, Ontario property
Design: AGATHOM Co Ltd
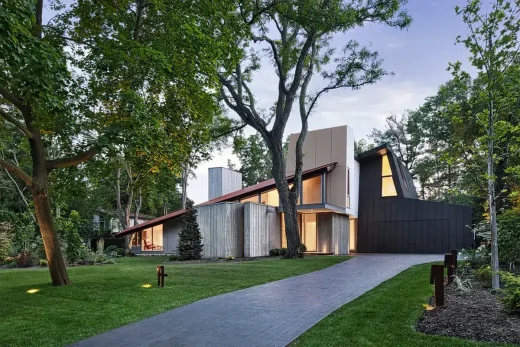
photos by Steven Evans Photography, doublespace Photography
Dove is a series of interconnected pavilions in the landscape. The 5,000 square-foot, L-shaped home is at its peak a space for dining, transiting into a low living space.
13 June 2024
Clubhouse, the National Golf Club of Canada
Architects: FrankFranco Architects
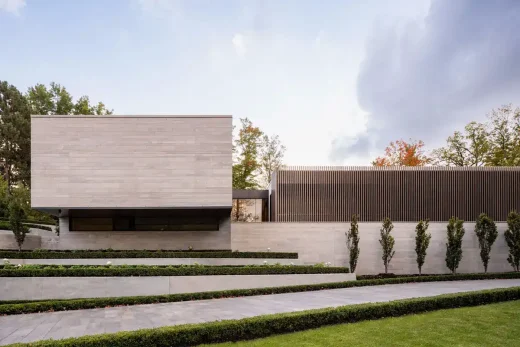
photo : Scott Norsworthy
Clubhouse is perched atop a hill just north of Toronto, overlooking the National Golf Club of Canada. This modern Ontario residence is situated in an older, private community where most of the original homes are now being replaced with varying architectural styles.
21 February 2024
The Lofted House Toronto, Ontario property
Design: Stephane LeBlanc Architects Inc.
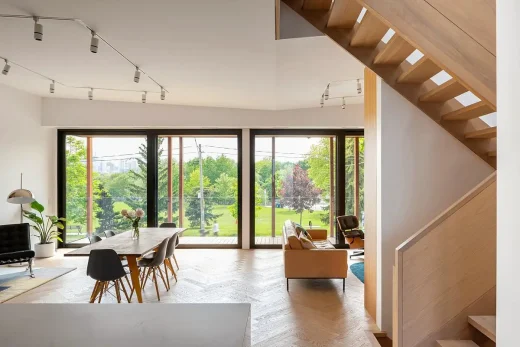
photo : Scott Norsworthy
House is a 3,200 square foot residence designed for an active young family wishing to stay connected to the outdoors while living in the heart of Canada’s largest city. Situated on a constrained lot on the edge of a lively urban park, the site is blessed with a magnificent view of the downtown Toronto skyline.
12 Jan 2024
North York Mid-Century Modern House
Design: Solares Architecture
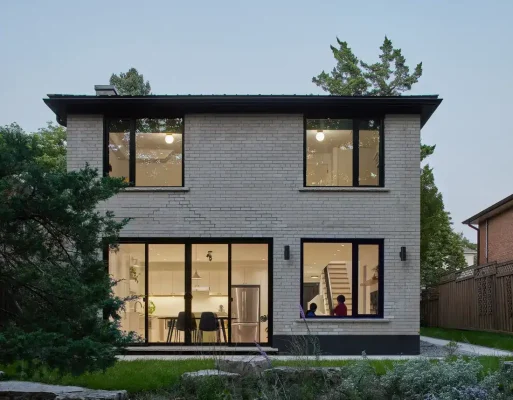
photo : Nanne Springer
This major renovation transforms a 1950s split-level house into a two-storey, all-electric, multi-generational home. This Ontario property was designed without the need for an addition.
+++
We’ve selected what we feel are the key examples of Toronto Houses. e-architect cover completed Ontario residential buildings, new building designs, architectural exhibitions and architecture competitions across Ontario, Canada. Our focus is on contemporary Toronto residences:
e-architect’s featured contemporary home in Ontario:
Petaluma House, Whitby, Toronto GTA
Design: Trevor McIvor Architect Inc
Petaluma House
This split-level, open plan contemporary dwelling is located in a rural subdivision near Whitby, surrounded by very traditional custom homes.
Houses in Toronto
Contemporary Toronto Homes in 2023, chronological:
2 November 2023
Wedgewood Park House
Design: GREAT LAKE STUDIO
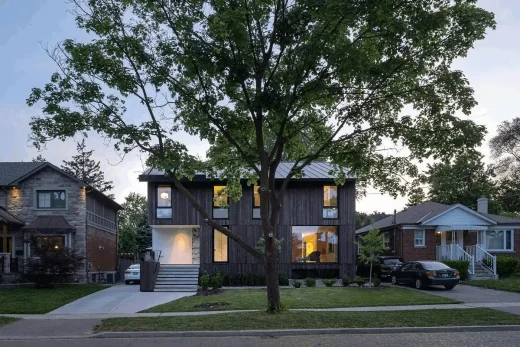
photo : Scott Norsworthy
Wedgewood Park House
This new residence in suburban Toronto was shaped by a complex design agenda: Create a distinctly contemporary home that doesn’t feel alien to its mild suburban surroundings; organize the elaborate lifestyle needs of a large, extended family within the small footprint of the bungalow it is replacing; and provide a calming environment with powerful connections to the outdoors throughout.
5 October 2023
Humber Residence, Baby Point neighbourhood
Design: Batay-Csorba Architects
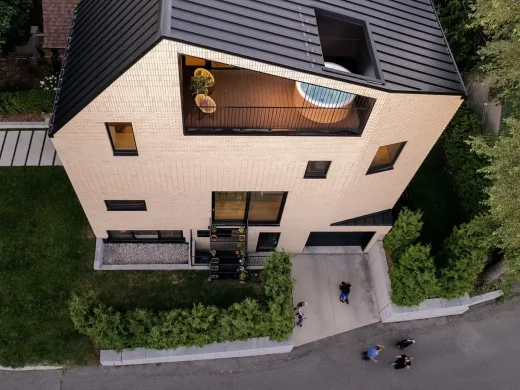
photo : Doublespace Photography
Humber Residence, Ontario
Batay-Csorba Architects introduce the Humber Residence, a new Baby Point infill project. Bordered to the west by the winding Humber River, many houses in the Baby Point area enjoy sought-after views of the river valley.
5 October 2023
Lawrence Park House
Design: StudioAC
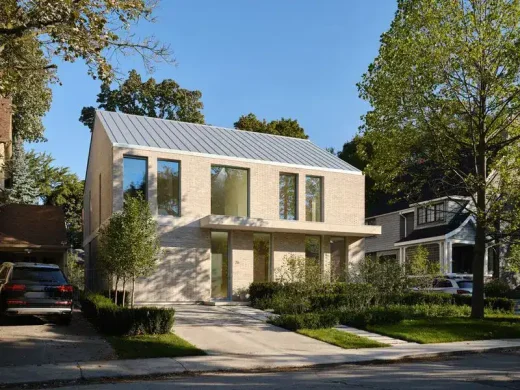
photo : Doublespace Photography
Lawrence Park House
13 Apr 2023
South Hill House, north of downtown
Design: StudioAC
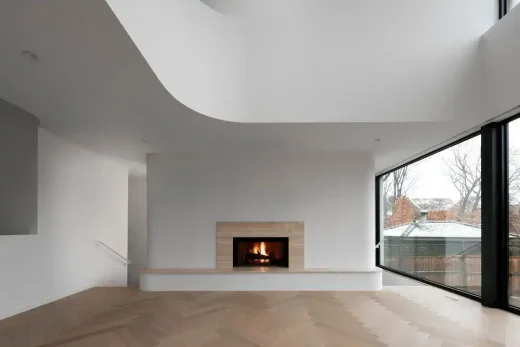
photo : Jeremie Warshafsky
South Hill House
11 Apr 2023
Craven Road Cottage
Design: AMA (Anya Moryoussef Architect)
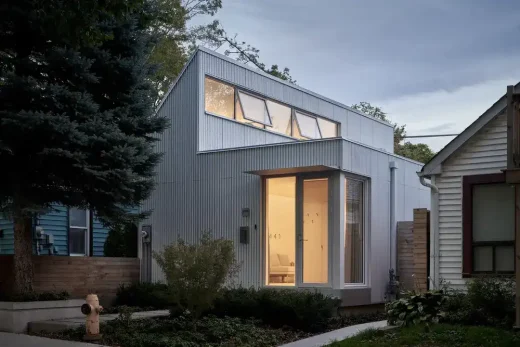
photo © Doublespace Photography
Craven Road Cottage
The inventive reconstruction of a tiny home into an ethereal urban refuge was built sustainably and economically to allow a longtime resident to remain in her tight-knit community.
23 Mar 2023
Don Mills House
Design: Altius Group of Companies
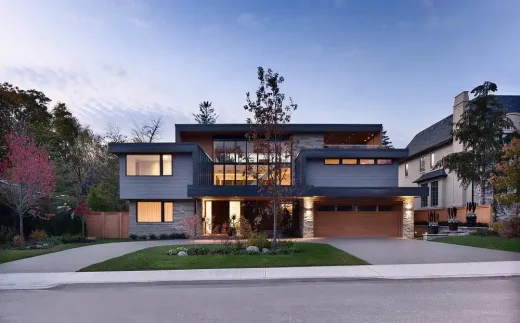
photo : John Doe
Don Mills House
+++
Ontario Home Designs
14 Jul 2022
Stack House, Hill Toronto, ON, Canada
Design: Atelier RZLBD
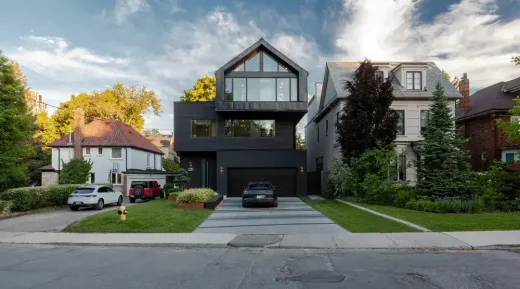
photo : Borzu Talaie
Stack House, Forest Hill
A building is like a pile of books, which, being scaled and sized to our human body, is composed of horizontal platforms with consistent ceiling heights. Stack House is a playful expression of horizontal volumes, which are stacked on top of and cantilevered from each other.
4 Jun 2022
Forest Hill Garden & Pavilion, Forest Hill neighbourhood
Design: Amantea Architects
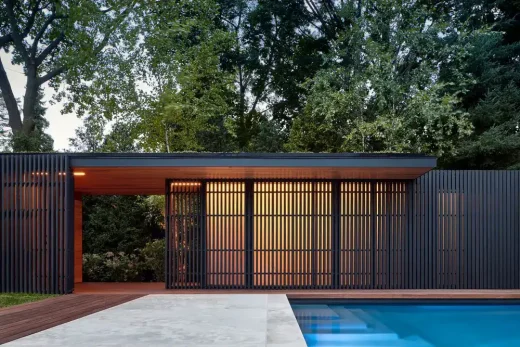
photo : Doublespace Photography
Forest Hill Garden and Pavilion
2 May 2022
August House
Design: Giaimo
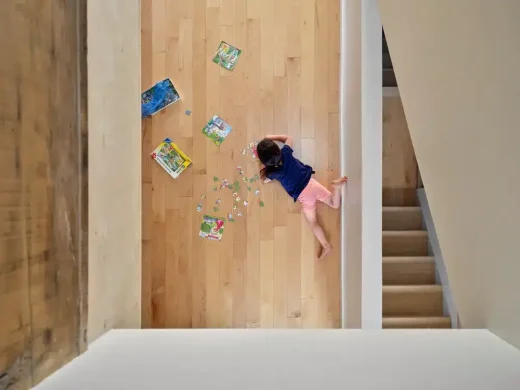
photo : Doublespace Photography
August Toronto House Extension
6 Mar 2022
Modern Victorian House
Design: Frank Franco Architects
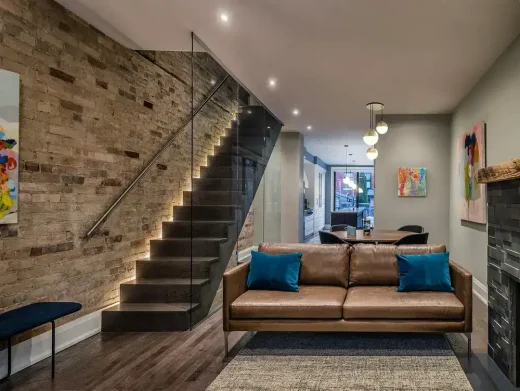
photo : Bob Gundu
Modern Victorian, Toronto House
11 Feb 2022
Robert Street Residences
Design: Taylor Smyth Architects
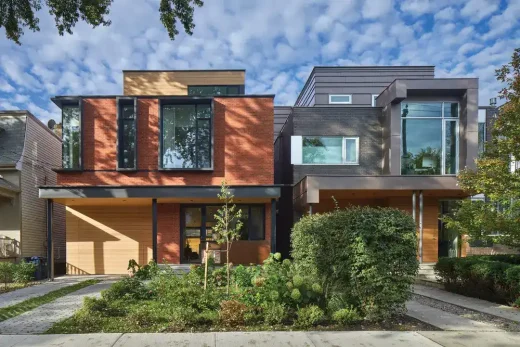
photo : Tom Arban Photography Inc.
Robert Street Residences
Two adjacent contemporary houses in a Victorian Toronto neighbourhood, designed by the same architect and constructed over a span of 10 years.
18 Jan 2022
Albers House, Scarborough, Greater Toronto Area
Architects: Atelier RZLBD
House in Scarborough, Toronto
Serene yet outrageous is the presence of this property in a typical residential street of Scarborough, Ontario. In its paradoxical behaviour, it performs a very restricted yet radical transformation on the existing space and the neighbourhood.
+++
Ontario Properties Archive
+++
Architecture Toronto – chronological list
Recent Ontario Properties
Toronto Homes up to 2013
More Toronto Real Estate online soon.
Location: Toronto, Ontario, Canada
+++
Architectural Designs in Canada
+++
Canadian Architecture by City
Toronto Architecture – key buildings + designs
Montreal Architecture – key buildings + designs
Calgary Buildings – key buildings + designs
Canadian Architecture : news + key projects
Vancouver Architecture Walking Tours, BC
Comments / photos for the Toronto Houses – New Residence in Ontario page welcome

