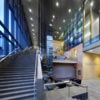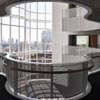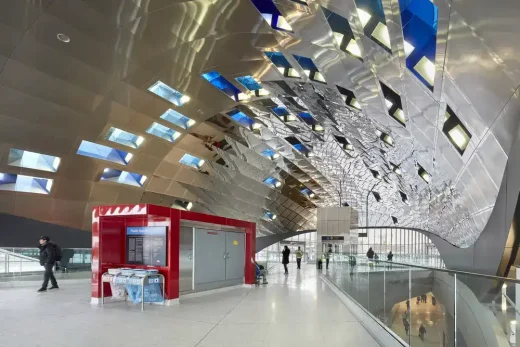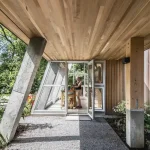Peter Gilgan Centre for Research and Learning building, Toronto architecture design
The Peter Gilgan Centre for Research and Learning
Canadian Medical Facility Building design by Diamond Schmitt Architects
Design: Diamond Schmitt Architects
Location: Toronto, Canada
A new typology for research laboratories in the high-rise form
Research Tower Opens At Sick Children’s Hospital
18 Sep 2013
The Peter Gilgan Centre for Research and Learning in Toronto
TORONTO – The Peter Gilgan Centre for Research and Learning opened today at The Hospital for Sick Children (SickKids) in Toronto, bringing under one roof 2000 researchers, trainees and staff previously dispersed throughout six buildings. At 778,000 sq ft (72,354 sm), the 21-storey laboratory designed by Diamond Schmitt Architects is believed to be the largest child health research tower in the world and among the largest laboratories in the high-rise form.
Situated on a dense urban site, the building will serve as a centre of excellence for SickKids to further its commitment to advancing paediatric research. “With state-of-the-art laboratories, learning facilities and multi-level interactive spaces, the entire building is designed to enhance collaboration and interaction,” said Donald Schmitt, Principal, with the design firm.
Six thematic research neighbourhoods each have open two- and three-storey collaborative spaces connected by stairs. These working lounges have kitchenettes, white boards, soft furnishing and incomparable views of the city through glazing with high transparency. These innovative and dramatically arranged spaces provide gathering points where scientists, clinicians and students can share information and fuel innovation. The curvilinear form of the stacked bay windows differentiates these spaces as a defining feature of the façade and the curvilinear form continues inside to create a dynamic hub space.
Working closely with the Hospital, the architects sought to demystify the role of medical research by bringing it to street level. Conference and education facilities populate a learning concourse on the ground floor through level three. Teleconferencing and distance learning technologies allow for information exchange around the world facilitated in a 250-seat auditorium.
To further overcome the constraints of a tall building silo culture, the 17 floors of labs are open and flexible for reconfiguration, where modular mobile benching converts from web lab to dry lab as research demand requires. “This accommodates scientists and researchers from different disciplines to interact and who normally wouldn’t rub shoulders,” said Dr. Janet Rossant, Sick Kids’ Chief of Research. “Not only will cell biologists, computer scientists and geneticists work side by side in the labs, researchers will also meet over coffee in the neighbourhoods’ open, light-filled atriums. Those spontaneous meetings present incredible opportunities to share information and promote new discoveries in children’s health.”
An abundance of natural daylight is just one element that puts this ‘green’ facility on track for LEED Gold certification for sustainable design. Fully 80 percent of the tower’s high performance glazed enclosure is covered in a horizontal graduated ceramic frit for thermal control that maximizes daylight harvesting. Natural light penetrates to over 90 percent of the program areas and most of the labs enjoy two aspects of light (i.e., windows facing both north and east, or south and west).
The colour patterning of the building’s glass panels creates a mosaic design that contrasts the clarity of the vision glass in the bay windows and the three-storey learning concourse. “These visual elements enhance the Gilgan Centre’s identity, projecting a beacon of distinct colour and luminosity that reinforces the Hospital’s role in the city and on the city skyline,” added Schmitt.
The Gilgan Centre takes a whole-building approach to sustainable design in five key areas of human and environmental health:
• sustainable site development with 75 percent waste diverted from landfills
• water efficiency produces a 50 percent reduction in water use
• energy efficiency measures will bring a 38 percent reduction in energy use
• materials selection with 22.5 percent recycled content for new construction materials
• improved indoor environmental quality from low VOC-emitting products
The Peter Gilgan Centre for Research and Learning is connected to the Hospital by pedestrian bridge. It forms the eastern gateway to Toronto’s Discovery District of health care and biomedical research. Funding and support for $400 million project was provided by the Canada Foundation for Innovation, three levels of government, and a $200 million fundraising campaign with a lead donation of $40 million from Peter Gilgan.
The Peter Gilgan Centre for Research and Learning – Building Information
OWNER: The Hospital for Sick Children
ARCHITECT: Diamond Schmitt Architects Inc.
CONSTRUCTION CONTRACTOR EllisDon Corporation
MECHANICAL ENGINEER: HH Angus and Associates Ltd.
ELECTRICAL ENGINEER: HH Angus and Associates Ltd.
CIVIL ENGINEER: MMM Group Ltd.
LEED CONSULTANT: CDML Consulting Ltd.
BUILDING SCIENCES PROFESSIONAL: Halcrow Yolles Partnership Inc.
LANDSCAPE ARCHITECT: du Toit Allsopp Hillier
ENERGY ENGINEER: Integral Group
COMMISSIONING AUTHORITY: Stantec Consulting Ltd.
The Peter Gilgan Centre for Research and Learning images / information from Diamond Schmitt Architects
Location: 170 Elizabeth Street, Toronto, Ontario, Canada
Toronto Architecture
Ontario Architecture Designs – chronological list
Toronto Building News on e-architect
Toronto Architecture Tours – Walking Guides
Vaughan Metropolitan Centre Transit Station Building
Architects: Grimshaw
photograph : Shai Gil
Globe Mail Centre
Design: Diamond Schmitt Architects
image from architect office
Toronto University Multifaith Center Building
Moriyama & Teshima Architects
Canadian Buildings
Royal Ontario Museum building
Daniel Libeskind
University of Toronto Faculty of Law
Hariri Pontarini Architects
Comments / photos for the The Peter Gilgan Centre for Research and Learning – Toronto Architecture design by Diamond Schmitt Architects in Ontario, Canada, page welcome.
Website: http://www.sickkids.ca/Learning/thecentreforresearchandlearning/indexl









