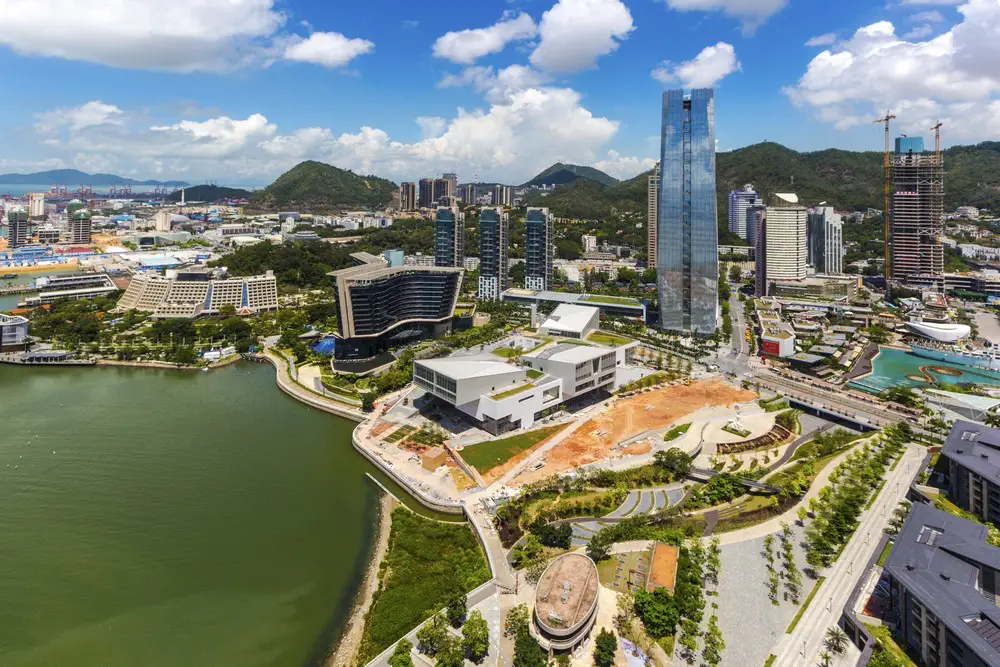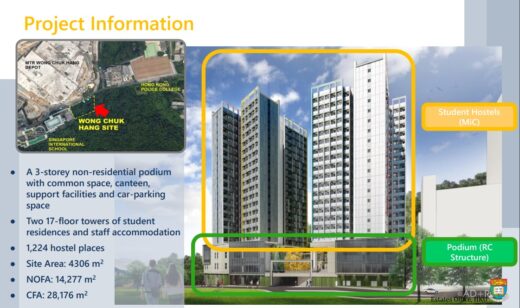Hong Kong building news 2025, HK architecture, Modern Chinese construction designs, Property images
Hong Kong Building News
HK Developments: Property + Architectural Projects, Southern China Built Environment Updates.
post updated 25 March 2025
HK Architectural News
Hong Kong Architecture Designs – chronological list
Hong Kong Architecture Tours
Hong Kong Architecture Tours by e-architect
+++
25 March 2025
Kai Tak Stadium, Hong Kong
Design: Populous
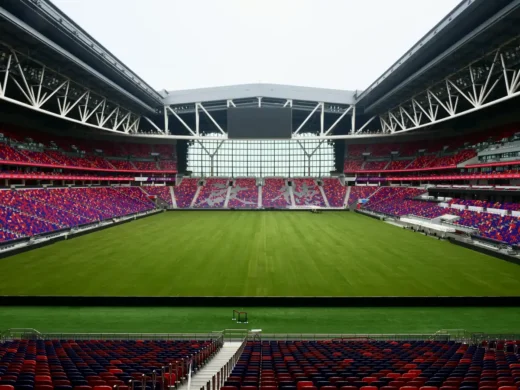
photo courtesy of architects office
Hong Kong Architectural News
HK Architectural Designs in 2024, chronological:
26 June 2024
I. M. Pei: Life Is Architecture M+ Exhibition
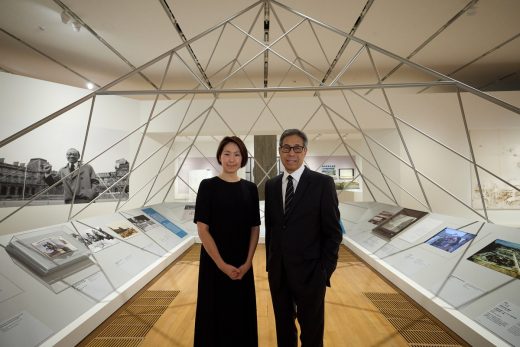
photo courtesy of M+ / architects office
One North Office Building
One North Office Building Hong Kong
26 September 2023
QUE, ELEMENTS, Tsim Sha Tsui, Kowloon
Design: Minus Workshop
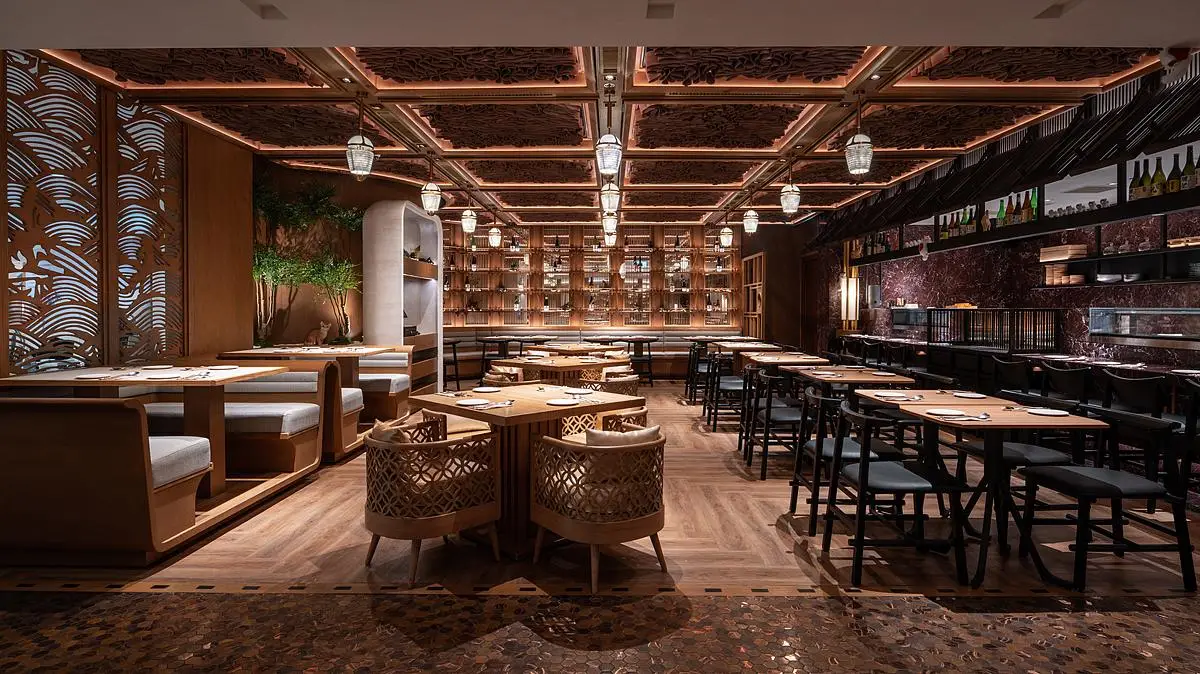
photo : Steven Ko Interior Photography
QUE Restaurant Kowloon
QUE, contemporary Japanese cafe located at ELEMENTS in Tsim Sha Tsui, is the latest addition to the chain following the successful opening of its first branch at City Gateway.
6 September 2023
Pt Group Event Space, Nathan Road, Mong Kok
Design: Fat Design Studio Architects Limited
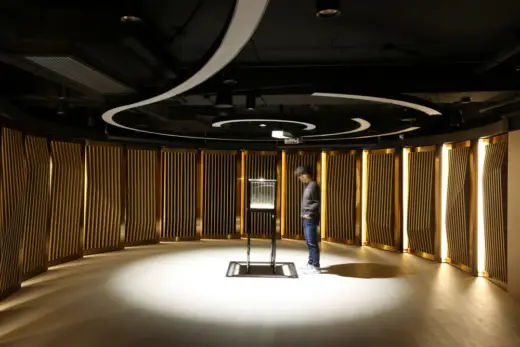
photo : Leung Wan Fei Lourance, Fat Design Studio Architects Ltd.
Pt Group Event Space
Fat Design Studio Architects Limited proudly introduces the Pt Group Event Space, located in one of Hong Kong’s busiest intersections in Nathan Road, Mong Kok.
24 August 2023
Tai Kwun Education Centre, Tai Kwun
Design: Napp Studio and Architects, and Building Narrative
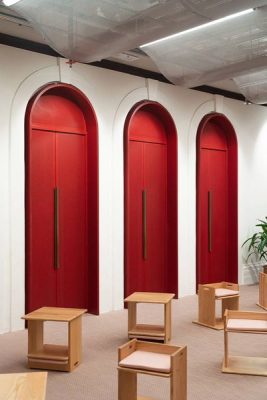
photos by Jimmy HO, Leon XU
Tai Kwun Education Centre
To invite all walks of life to the education centre serving a wide variety of programmes, the space would be homey and welcoming through the use of materiality and spatial informality. Mixing with other elements you may find at homes like pot plants, curtains, bookshelves, creates a comfortable vibe for all.
13 June 2023
Hong Kong Stock Exchange Connect Hall
Design: LAAB Architects
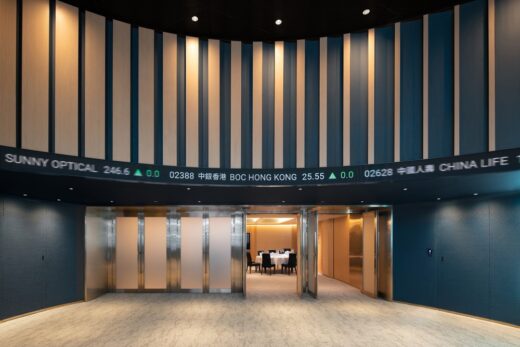
photos by Kris Provoost, Otto Ng
Hong Kong Stock Exchange Connect Hall
LAAB Architects presents its transformation of the Hong Kong Stock Exchange Connect Hall, embracing the institution’s vision as the marketplace of the future connecting the East and the West.
24 May 2023
HKIA Community Building Hong Kong International Airport
Design and Project Architect, and Interior Designer: Aedas and Aedas Interiors
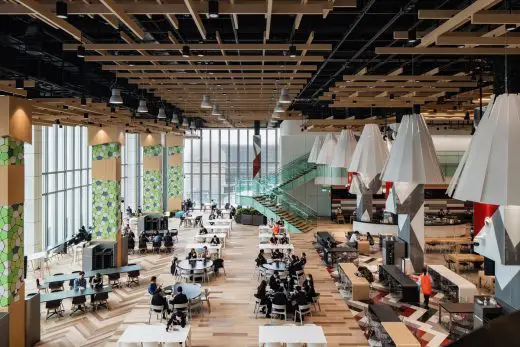
photo courtesy of architects office
HKIA Community Building Hong Kong Airport
Adjacent to Hong Kong International Airport’s (HKIA) Terminal 1, the HKIA Community Building was opened in December 2022, providing a recreational building for airport staff. It is slated to create an engaging and people-centric environment providing a full range of recreational facilities.
More Hong Kong Building News online here at e-architect soon
Hong Kong Building News 2022
14 Sep 2022
AKI Hong Kong – MGallery, 239 Jaffe Road, Wanchai
Design and Project Architect: Aedas
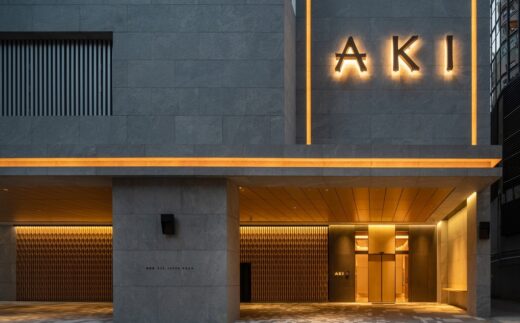
photo : Kris Provoost
AKI Hong Kong – MGallery Building Design
As a new elegant and stylish boutique hotel with reserved charm, AKI Hong Kong – MGallery stands at 239 Jaffe Road in the heart of Wanchai. Conveniently located close to business and commercial hotspots including Hong Kong Convention and Exhibition Centre and Causeway Bay, the hotel provides a rejuvenating stay with a calming yet contemporary atmosphere.
3 Aug 2022
Honbo, Kowloon, HK
Design: JJ Acuna / Bespoke Studio
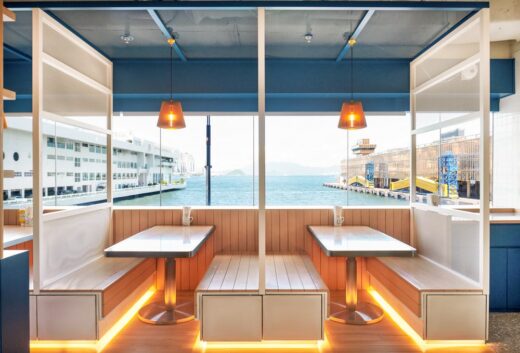
photo : Natalie Dunn
Honbo Harbour City, Kowloon HK
Honbo is well-loved for its no-frills approach to classic burger goodness. Sans the excessive trimmings and fillers, the specialty of the house highlights simplicity, natural cooking, and quality ingredients that capture traditional burger taste.
11 July 2022
Hong Kong Cricket Club, Wong Nai Chung Gap
Design: Purcell
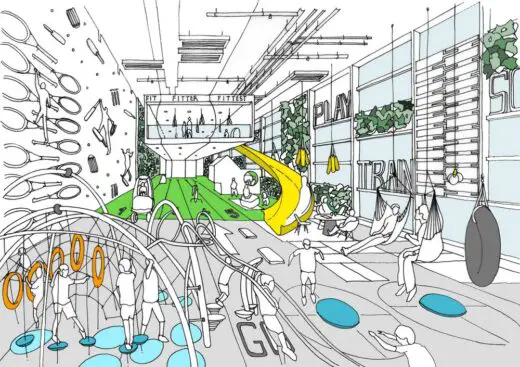
photo : Kevin Mak
Hong Kong Cricket Club Sports Annex
The Hong Kong Cricket Club is sited in the green calm of the Wong Nai Chung Gap above the dense scrum of Hong Kong, and is the oldest cricket club in Asia. The world class club, with a waitlist of around 7 years, caters to it’s 2300 members with facilities for both training and socialising.
3 Jul 2022
Dreamscape, Kowloon, HK
Design: NC Design & Architecture
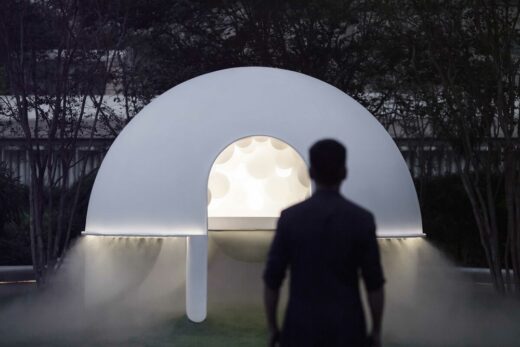
photo : HDP Photography
Dreamscape, Kowloon HK Art Installation
Dreamscape, the title of our first public outdoor art installation, is a portmanteau word, blending and combining ‘dream’ and ‘escape’ to encapsulate our commitment to design a pause for busy, stressed minds by moving visitors from reality into ambiguity.
7 June 2022
HKU Architecture Research Team Develops Blockchain-enabled E-Inspection 2.0 for Effective Offsite Monitoring of Student Residence Using Modular Integrated Construction
A team from the Faculty of Architecture of the University of Hong Kong (HKU) has developed a novel e-inspection 2.0 system with an in-house developed mobile application (APP) “e-inStar”, which is used to monitor the manufacturing and cross-border delivery of student residence modules constructed in the Mainland during the COVID-19 pandemic.
The new system has adopted cutting-edge digital technologies including blockchain, building information modelling (BIM), internet of things (IoTs), and geographical information system (GIS), and is demonstrated to be an effective and reliable tool for real-time offshore monitoring and inspection of building works.
“This e-inspection 2.0 system is a world’s first. It has set new standards and will serve as a prototype for the industry,” said Professor Wilson Lu of the Department of Real Estate and Construction, who led the study. Other members included Dr. Frank Xue from the same Department, Professor Anthony Yeh from the Department of Urban Planning and Design, and Ir Mr. KL Tam, Director of Estates.
The research findings have been published in the Journal of Management in Engineering, an academic journal of the American Society of Civil Engineers (ASCE).
Modular Integrated Construction (MiC) was first mentioned in the HKSAR Chief Executive’s 2017 Policy Address as a solution to address the pressing housing problem in the territory by expediting the building process to increase supplies. By shifting a significant portion of traditional on-site works to modules mass produced and integrated in factories, the new method has the advantages of substantially shortening construction time, addressing the problem of manpower shortage in Hong Kong and reducing the environmental impacts brought by construction works.
The HKU Wong Chuk Hang Student Residence is a pilot project built with the MiC technology. The two 17-floor tower buildings on top of a three-story podium structure will provide 1,224 student hall places. The project is scheduled to be completed by the second quarter of 2023. The building work involves a total of approximately 1,000 modular units (e.g., rooms and toilets), which will be manufactured offsite in a factory located in Guangdong Province. Inspected and qualified modular units are then transported to Hong Kong using containers via ships and trucks, and assembled at the construction site in Wong Chuk Hang.
Before the COVID-19 pandemic, qualified inspectors were dispatched across the border to perform inspection works to ensure that modules manufactured in the Mainland and delivered to Hong Kong for on-site installation meet the required quality standards. This involved a lot of manpower and onerous paperwork.
The current e-inspection 1.0 system used by the industry adopts some digital means, which allow easing of some paperwork, such as uploading of inspection photos and documents for filing and records, but inspectors’ physical presence onsite remains necessary.
During the COVID-19 pandemic, infectious control measures such as social distancing and border control measures have made sending authorised persons from Hong Kong to Mainland factories for onsite inspections extremely difficult.
The new e-inspection 2.0 system consists of a mobile application called e-inStar which encodes the standardised inspection processes of MiC and enables inspection works in an offshore factory. The detailed operations are as follows:
1. The contractor generates a list of inspection tasks for a specific project.
2. Different stakeholders (e.g., registered structure engineer, authorised person) register on the platform and state their role types.
3. A two-factor authentication (2FA) (i.e., password and fingerprint) will confirm the identity of the inspectors.
4. When a construction task is completed, the contractor checks the target objects regarding the check items and records the corresponding data (i.e., inspection results and photos)
5. At hold points, the client representative and/or registered structural engineer, authorised person, and building service inspector ask the contractor’s inspectors to recheck target objects under their real-time video supervision.
6. The recheck results are compared with the record, and if they are the same and in compliance, the client representative and/or registered structural engineer, authorised person, and building service inspector can digitally sign the record in the distributed blockchain network.
7. If any inconsistency or noncompliance is spotted, a request for re-inspection will be sent to the contractor. All records on procedures, being dispersed and stored in the blockchain network, are totally traceable.
8. The signed record is converted into a legally effective document and stored in a distributed blockchain network. All records are thus immutable and safeguarded in the blockchain network.
Also, IoTs are utilised to collect temperature, humidity, vibration, and location information; GIS supports real-time proof of location, while BIM is used for better information management and presentation.
“The core of the e-inspection 2.0 system is the blockchain technology which can ensure the accountability, immutability, and traceability of all the inspection information collected from the APP, IoTs, and GIS,” said Professor Lu.
Professor Lu’s iLab team has been engaged in the development and research of BIM and blockchain, effectively integrating and managing all kinds of information such as design, construction, operation for high-end technology applications. The “i-core” technology developed by Professor Lu’s team won the Construction Industry Council (CIC) Young Innovator Award 2015.
“GPS technology can provide certificate of origin and real-time proof of location (PoL). Managers can view the real-time location of the module at any time, with accurate spatiotemporal data for real-time management of materials in construction projects, thereby improving work efficiency,” said Professor Anthony Yeh, an GIS expert. His team has carried out pioneer research and development of indoor and outdoor navigation systems, and has generated many patents. The application programme and smart address system developed by Professor Yeh’s team has been applied in this project for logistics monitoring.
“The high-end technology used by experts from the Faculty of Architecture, combined with our practical experience in engineering, resulted in the new e-inspection system and the e-inStar platform, which has proven to be reliable and effective, enabling us to monitor all details of the module manufacturing process, and the entire transportation process after the modules leave the factory. We can instantly know the location, temperature, or whether the modules are damaged due to moisture or vibration etc. Each module will have its own “birth certificate”, which clearly records the details of each testing process and the persons responsible etc.,” said Mr. KL Tam, Director of Estates. He hoped that the new system can be widely adopted to further drive innovation in the local construction industry.
The project was supported by the Logistics and Supply Chain MultiTech R&D Centre established under the Innovation and Technology Fund.
1 June 2022
HKU Architecture research team invites media to MiC Mock Up of HKU student residence at Lau Fau Shan
Architecture research team develops novel e-inspection 2.0 system with MiC Mock Up of HKU student residence at Lau Fau Shan.
The MiC (Modular Integrated Construction) mock-up of HKU’s new student residence, is a 2-storey construction composed of 10 modules, at Lau Fau Shan.
The HKU Architecture research team introduce its novel e-inspection 2.0 system and a corresponding mobile application (APP) “e-inStar”, developed to monitor the manufacturing and delivery of modules constructed in the Mainland during the COVID-19 pandemic, when deployment of inspection staff across the border becomes difficult.
The system has adopted cutting-edge digital technologies including blockchain, building information modelling (BIM), internet of things (IoTs), and geographical information system (GIS), and is proven to be an effective and reliable tool for real-time offshore monitoring and inspection of building works.
The research findings have recently been published in an academic journal of the American Society of Civil Engineers (ASCE).
The HKU Wong Chuk Hang Student Residence project is a pilot project built with the Modular Integrated Construction (MiC) method. Two 17-floor tower buildings will be built involving approximately 1,000 modular units (e.g., rooms and toilets) which are manufactured offsite in a factory located in the Guangdong Province.
The research team is led by Professor Wilson Lu of the Department of Real Estate and Construction, with members including Dr. Frank Xue from the Department, Professor Anthony Yeh of the Department of Urban Planning and Design, and Ir Mr. KL Tam, Director of Estates.
21 May 2022
Exhibition Centre Station
Design: Farrells
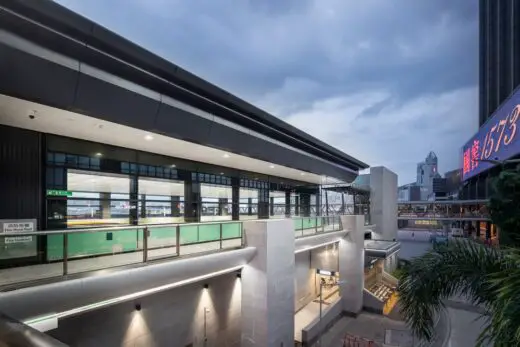
photo : Kris Provoost
Exhibition Centre Station Hong Kong
The East Rail Line Cross-harbour Extension commenced service on 15 May 2022, marking the completion of the Shatin to Central Link project, an important milestone in Hong Kong’s railway development. The 46-km East Rail Line consists of 16 stations including the new Exhibition Centre Station designed by Farrells.
7 Apr 2022
Sexy Crab, Kowloon, HK
Design: Minus Workshop
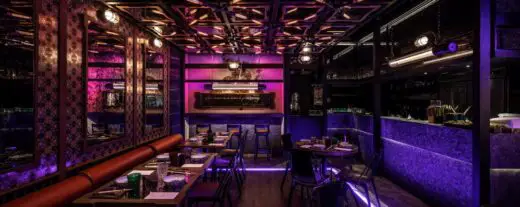
photo : Edmon Leong
Sexy Crab Restaurant, Kowloon HK
West Kowloon Cultural District Earth Hour
Zaha Hadid Architects Vertical Urbanism
Fireside H Code SoHo: Pottinger Street Restaurant
Takano Ramen Restaurant, New Territories HK
Dabpa Shatin Restaurant, New Territories HK
M+ Museum of Contemporary Visual Culture, HK
More contemporary Hong Kong Building News on e-architect soon
+++
Hong Kong Building News 2021
16 Dec 2021
Phillips West Kowloon New Asia HQ building
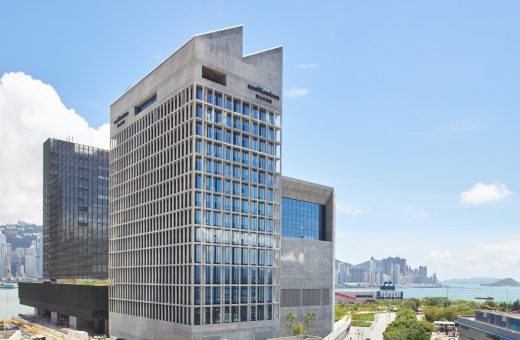
image courtesy of West Kowloon Cultural District Authority
Phillips West Kowloon New Asia HQ Building
Cupping Room Harbour City, Hong Kong
11 Nov 2021
M+
Design: Herzog & de Meuron with TFP Farrells and Arup
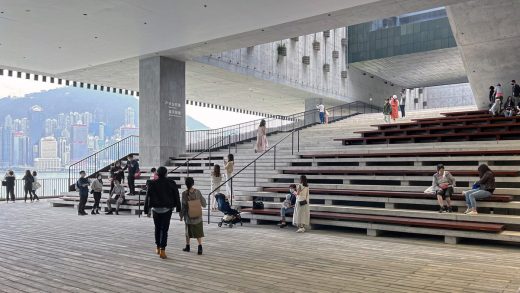
photo : Edman Choy, Courtesy of Herzog & de Meuron
M+ Museum of Contemporary Visual Culture, HK
M+ is Asia’s first global museum of contemporary visual culture. Designed by the world-renowned architecture firm Herzog & de Meuron in partnership with TFP Farrells and Arup, the M+ building is one of the largest museums of modern and contemporary visual culture in the world.
11 Oct 2021
Peace Avenue Apartment
Design: Littlemore Interior Design
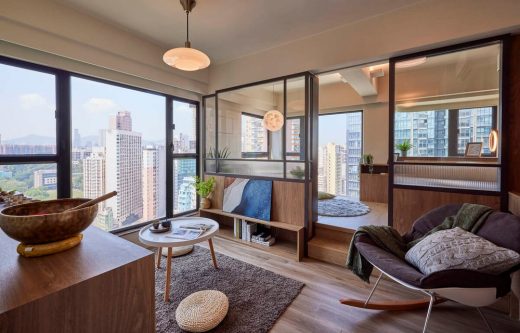
photography : Michael Perini
Peace Avenue Apartment
9 Oct 2021
Aspen Court
Design: Littlemore Interior Design
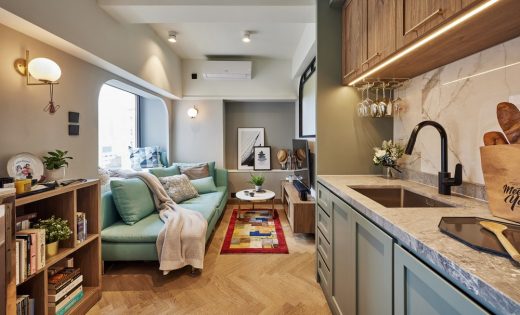
photo : Michael Perini
Aspen Court, Hong Kong Apartment
The owner of this historical district apartment is a young expat in love with Art Deco style.
18 Oct 2021
BREADstudio architecture projects
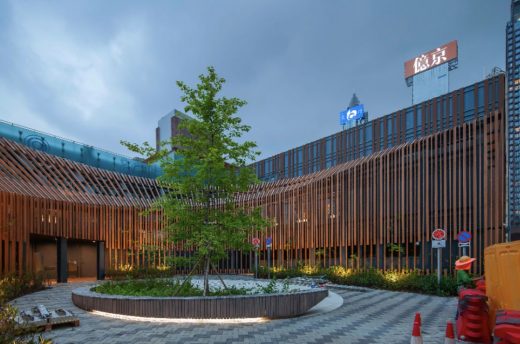
image courtesy of architects practice
BREADstudio Architects News
15 Sep 2021
Joint Asian Market
Design: NC Design & Architecture Ltd
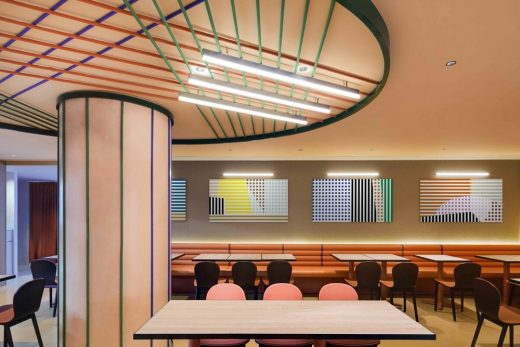
image courtesy of architects practice
Joint Asian Market
11 Sep 2021
M+ Museum of Contemporary Visual Culture
12 Feb 2021
10 LaSalle
26 Jan 2021
Temple of Fabric
18 Jan 2021
HK University of Science and Technology Student Residence
More Hong Kong Building News online here soon.
+++
Hong Kong Building News 2020
HK Architectural News 2020
29 Dec 2020
Bar PENICILLIN
13 Dec 2020
Nature Discovery Park
25 Nov 2020
Airside Mixed-Use Building
25 Nov 2020
11 SKIES
24 Nov 2020
Citygate Outlets Lantau Island
24 Nov 2020
Airside, former Kai Tak airport
Design: Snøhetta
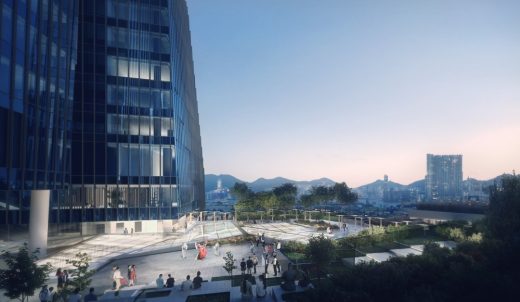
image courtesy of architects
Airside Hong Kong Building
22 Oct 2020
M+ presents ‘Archigram Cities’ in collaboration with the University of Hong Kong and Power Station of Art in Shanghai
Drawing Architecture Studio. Walking, 2020:
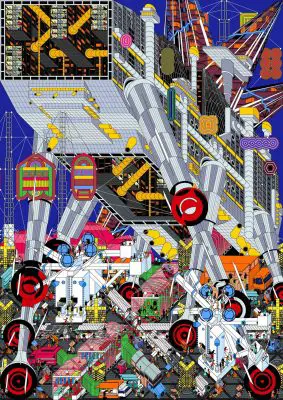
illustration by Drawing Architecture Studio. Commissioned by M+, Hong Kong
M+ Archigram Cities
12 Oct 2020
Modular & Inter-generational Community Hong Kong
23 Sep 2020
2 Murray Road
Design: Zaha Hadid Architects
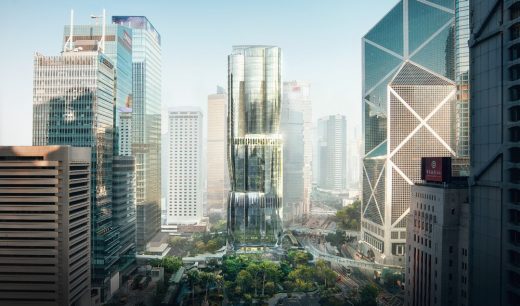
image © Arqui9
2 Murray Road
Located in the heart of Hong Kong’s central business district, the 36-storey Murray Road project for Henderson Land replaces a multi-storey car park. The building forms an urban oasis adjacent to Chater Garden within a short walking distance to both Central and Admiralty MTR metro stations.
24 Mar 2020
Peak Galleria, Victoria Peak
Design: Aedas, Architects
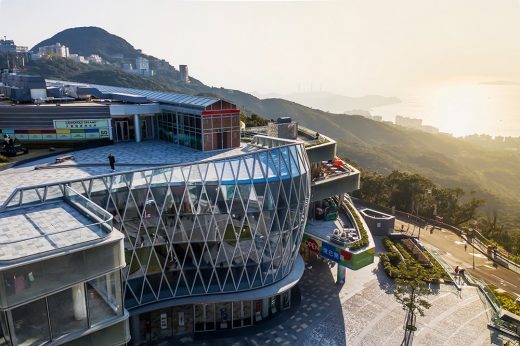
photo : Kris Provoost
Peak Galleria in Hong Kong
Standing on the summit of Victoria Peak since 1992, the Peak Galleria welcomes millions of travelers each year who come to catch a glimpse of the spectacular view of Hong Kong.
5 Feb 2020
Spencer Ogden
Design: Space Matrix
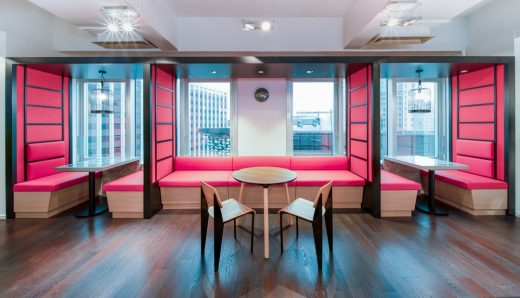
photography : Space Matrix
Spencer Ogden Offices
More Hong Kong Building News on e-architect soon.
+++
Hong Kong Building News 2019
12 Aug 2019
Ocean Park Marriott Hotel, Southern District
Design: Aedas, Architects
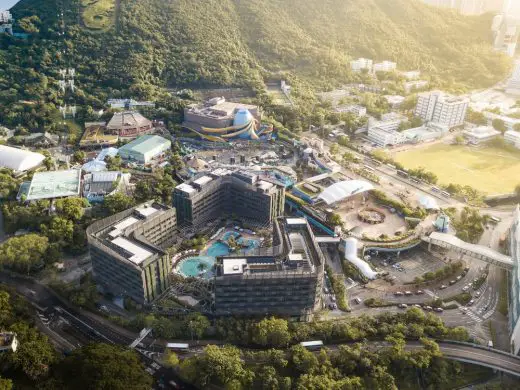
image courtesy of architects
Ocean Park Marriott Hotel
19 Dec 2019
Harbour Kiosk, Avenue of Stars, Tsim Sha Tsui Harbourfront
Design: LAAB Architects
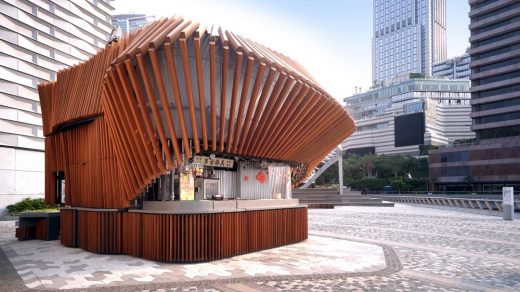
photo : LAAB Architects
Harbour Kiosk by Entrance to the Avenue of Stars HK
Designed for the Avenue of Stars, a promenade along the waterfront that celebrates the Hong Kong film industry, Harbour Kiosk is a kinetic architecture that activates the surrounding public space.
25 Nov 2019
Kei Cuisine
Design: LWK + PARTNERS
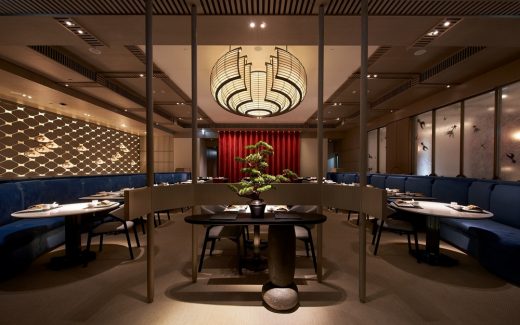
photo : iMAGE28
Kei Cuisine Restaurant in Hong Kong
Japanese and Chinese cultures are married to create an elegant ambience for this luxury Cantonese restaurant in one of the city’s core retail areas.
9 Nov 2019
Design: Atelier Nuno Architects
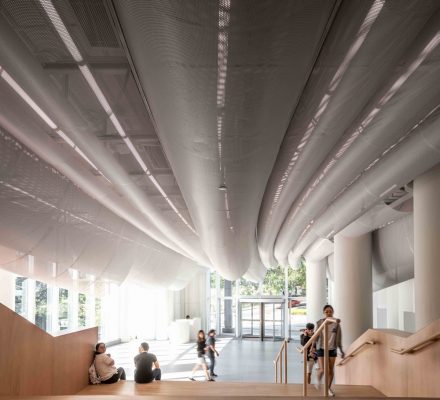
photo : Edmon Leong
The University of Hong Kong Medical School
Atelier Nuno Architects embraces ordinary materials for HKU Medical School Renovation.
30 Oct 2019
Wesleyan House Methodist Church, 271 Queen’s Road East, Wan Chai
Design: Rocco Design Architects
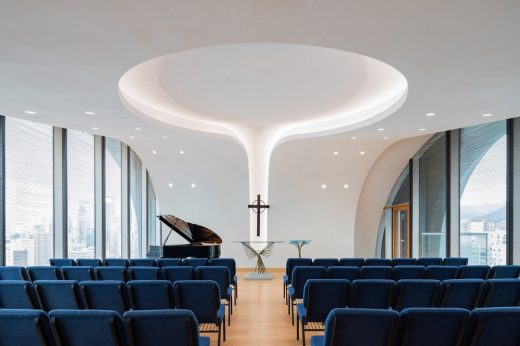
photograph : Rocco Design Architects
Wesleyan House Methodist Church
This architectural project stands on a teardrop-shaped site at the corner of Queen’s Road East and Kennedy Road.
12 Aug 2019
Pulsa Luxury Residential Development, Repulse Bay, HK
Design: Cary Lau – Aedas, Architects
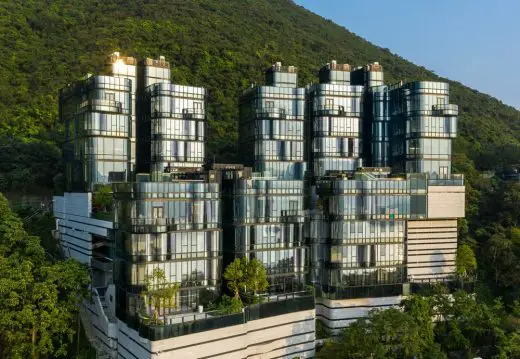
image courtesy of architects
Pulsa Repulse Bay Luxury Residential Development
12 Aug 2019
Golden Gate Causeway Bay
24 May 2019
HARMAY in Sheung Wan
Design: AIM ARCHITECTURE
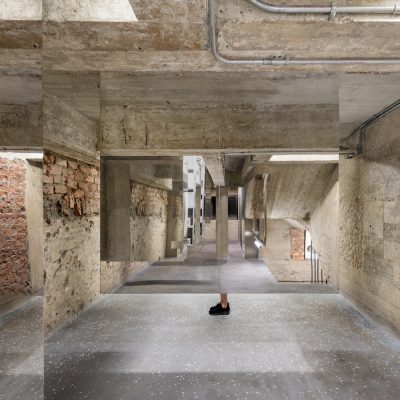
photo : Dirk Weiblen
HARMAY in Sheung Wan
8 May 2019
Design: OPENUU
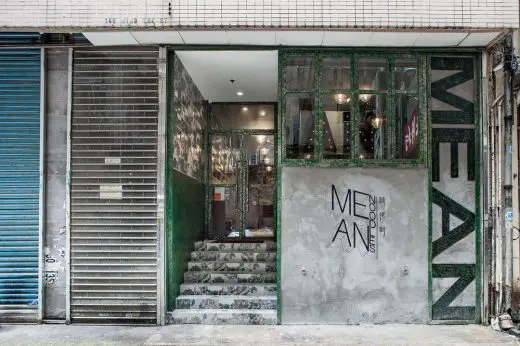
photograph : Nirut Benjabanpot
Mean Noodles Sheung Wan
20 Mar 2019
f22 Foto Space in HK
1 Mar 2019
West Kowloon Competition Pavilion Opening News, Nursery Park, West Kowloon Cultural District (WKCD)
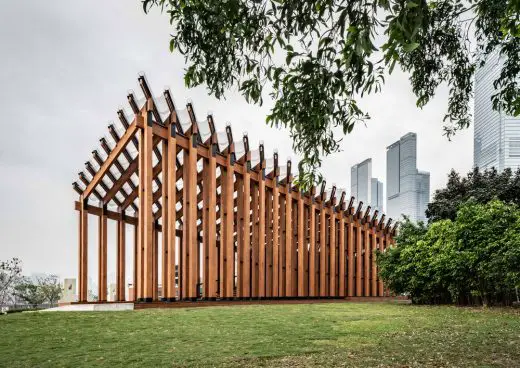
photo Courtesy of West Kowloon Cultural District Authority
West Kowloon Competition Pavilion
18 Feb 2019
FAO Schwartz – Playful & Interactive Workplace
Architects: Studio X
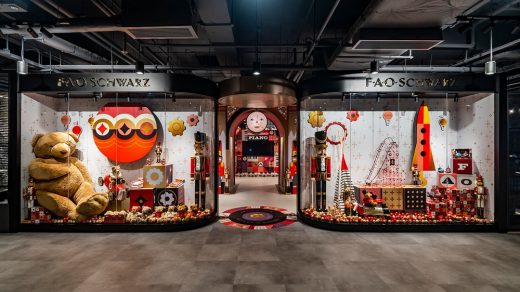
photography : Studio X
Playful & Interactive Workplace HK
More Hong Kong Building News on this page soon.
+++
Hong Kong Building News 2018
21 Dec 2018
Floating Christmas Pavilion in HK
10 Dec 2018
Architects: UNStudio
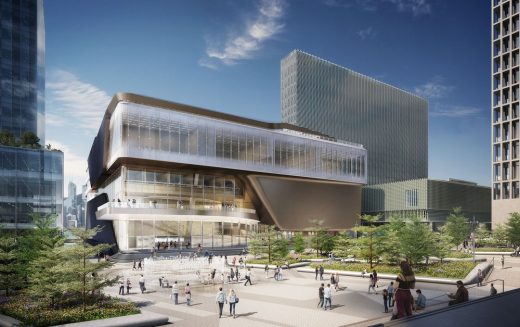
renderings by DBOX ; Masterplan image © WKCDA
The Lyric Theatre Complex West Kowloon
A new building designed by this celebrated Dutch architecture office in the West Kowloon Cultural District in Hong Kong, an ambitious 40-hectare waterfront cultural quarter which combines open public space with a wide range of cultural venues.
30 Nov 2018
M+ Building West Kowloon topping out news
M+ Pavilion Building West Kowloon for WKCDA
The West Kowloon Cultural District Authority (WKCDA) announced the topping out of the M+ building.
5 Nov 2018
Architects: Leigh & Orange
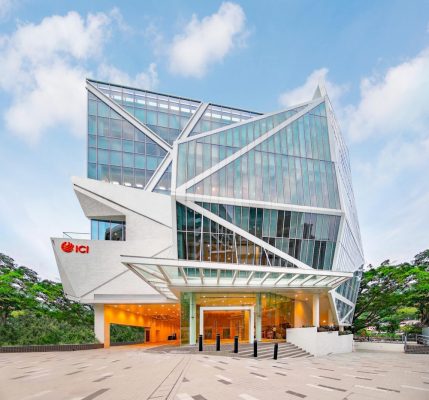
picture : Leigh & Orange
International Culinary Institute Hong Kong Building
A new education building designed for the Hong Kong Vocational Training Council on the VTC Pokfulam campus.
28 Jun 2018
The Luna Residential Tower, 18 Lun Fat St, Wan Chai
Design: Make Architects
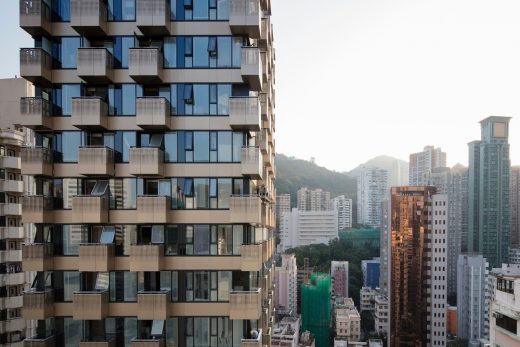
photograph © Archmospheres
Luna Residential Tower Wan Chai
The Luna at 18 Lun Fat Street in Wan Chai is the new residential tower from Make Architects for client Vanke Property (Hong Kong) Co., Ltd. which sets a new standard for high-quality serviced apartments in HK.
14 Mar 2018
WKCDA Inaugural Hong Kong Young Architects and Designers Competition
Design: New Office Works
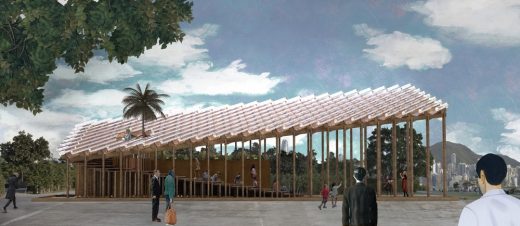
image Courtesy architecture office
Hong Kong Young Architects and Designers
19 Feb 2018
Murray Hotel, 22 Cotton Tree Dr, Central
Architects: Foster + Partners
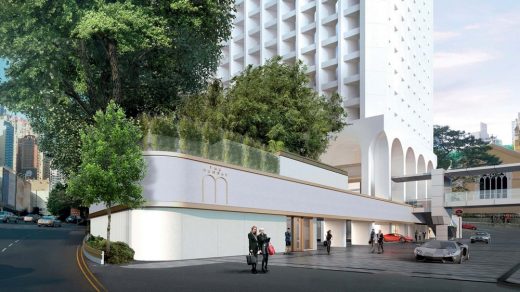
photograph © Foster + Partners
Murray Hotel in Hong Kong
The Murray, converted from the previously known Murray Building, is a former government headquarters tower. The 27-storey building designed by architect Ron Phillips almost 50 years ago, has been re-born as a 336-room luxury hotel.
26 Jan 2018
Design Society, Shenzhen, China
Design: Fumihiko Maki Architects
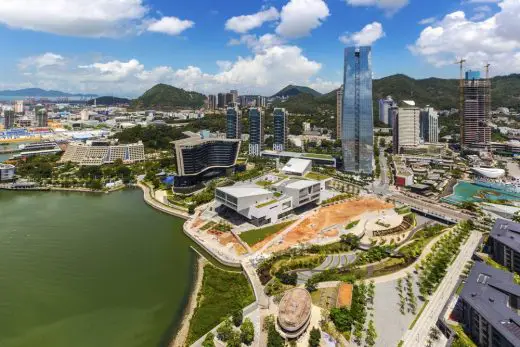
image © Design Society
Design Society Shenzhen Building
A new world-class cultural design hub, the 71,000-sqm venue of The Sea World Culture and Arts Center (SWCAC).
25 Jan 2018
Nha Trang Vietnamese Canteen
Architects: JJA / Bespoke Architecture
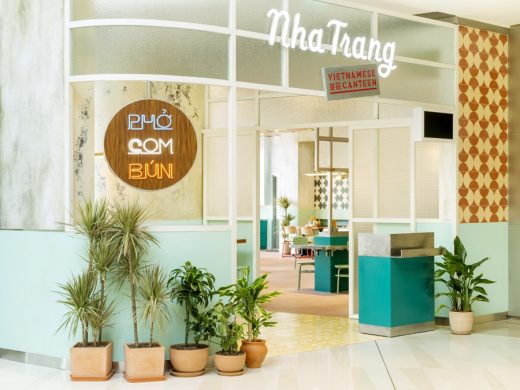
photograph : Adam Kuehl
Nha Trang Vietnamese Canteen in Hong Kong
+++
Hong Kong Building News 2017
21 Dec 2017
MVRDV and The Why Factory News
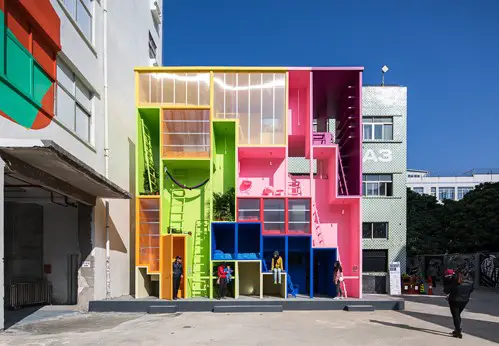
photo : Zhang Chao
Bi-City Biennale of Urbanism\Architecture 2017
MVRDV and The Why Factory stage a series of interventions.
19 Nov 2017
Kennedy Town Swimming Pool
Architects: Farrells
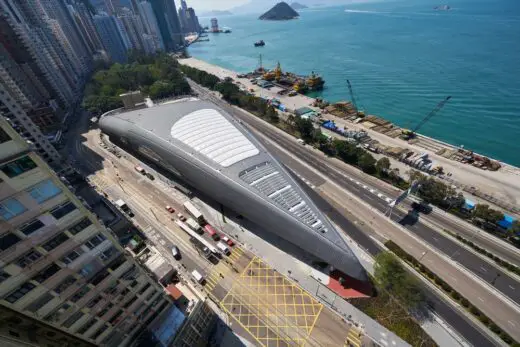
image Courtesy architecture office
Kennedy Town Swimming Pool in Hong Kong
17 Nov 2017
Ocean Terminal, 3-27 Canton Road, Tsim Sha Tsui – Harbour City, Kowloon
Design: Foster + Partners
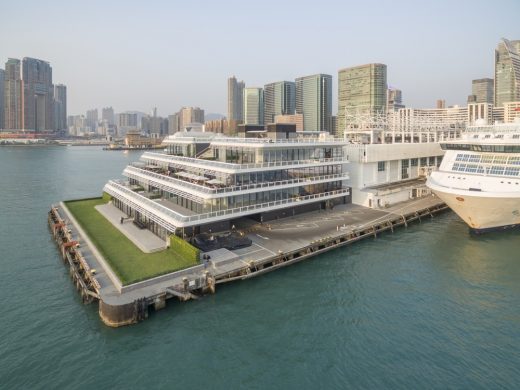
photo © Foster + Partners
Ocean Terminal Extension in Hong Kong
A new gateway for thousands of international cruise liner passengers, with stunning new outdoor spaces for dining and leisure capitalising on the panoramic views of the harbour.
27 Oct 2017
Sea World Culture and Arts Center: Cultural Design Hub
Design: Fumihiko Maki Architects
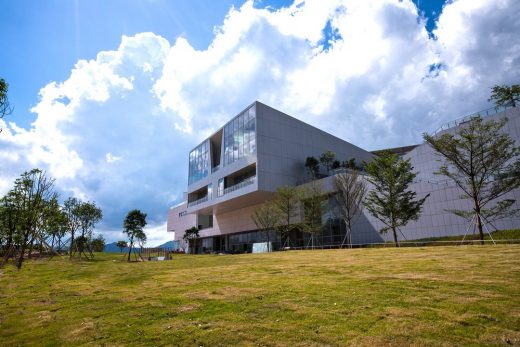
image © Design Society
Sea World Culture and Arts Center, Shenzhen
The Sea World Culture and Arts Center is the region’s first dedicated cultural design hub. The building will be programmed and operated by the new innovative and collaborative platform Design Society.
16 Oct 2017
Bi-City Biennale of Urbanism\Architecture in Shenzhen
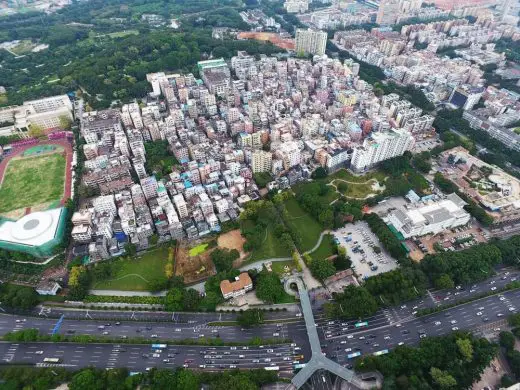
Bi-City Biennale of Urbanism\Architecture: UABB
It is the only exhibition in the world to explore issues of urbanization and architectural development within China and around the globe.
20 Jul 2017
Morty’s Delicatessen, Star Street
Design: JJA / Bespoke Architecture
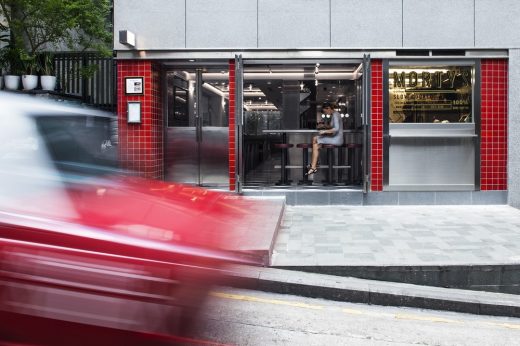
site photography: Natasza Minasiewcz
Morty’s Delicatessen
20 May 2017
The Best of Hong Kong Architecture
Hong Kong’s skyline is one of the most recognisable in the world. With over 1,000 skyscrapers (the most in any city in the world) and a unique mix of Chinese and British influence, Hong Kong’s exceptional architecture is sure to impress every visitor.
Hong Kong Architecture Highlights
4 May 2017
Elephant Grounds Coffee Mid Levels, Caine Road
Design: JJA / Bespoke Architecture
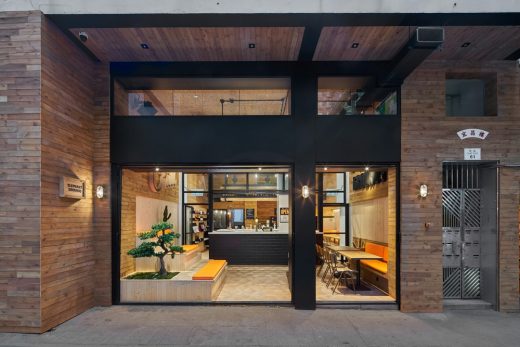
photographs : Grischa Rueschendorf and JJA / Bespoke Architecture
Elephant Grounds Coffee Mid Levels
6 Apr 2017
Happy Valley Apartment
Design: Lim + Lu, Architects
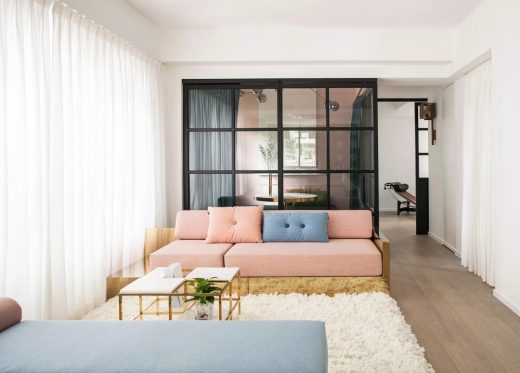
photograph : Nirut Benjabanpot
Happy Valley Apartment
This 1200 square foot apartment next to the Happy Valley Racecourses a showcase for this young New York-born multidisciplinary design practice.
page updated 28 Jul 2017
The Jockey Club Innovation Tower, The Hong Kong Polytechnic University, Hung Hom, Kowloon
Design: Zaha Hadid Architects
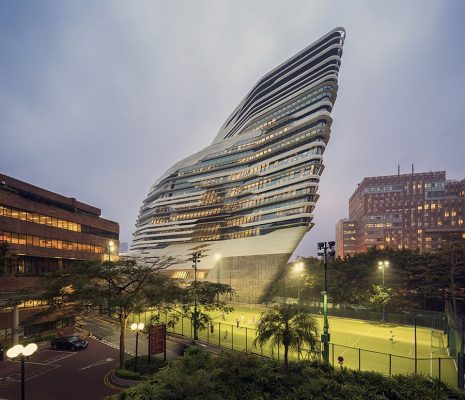
photo : Doublespace
Jockey Club Innovation Tower wins RIBA Award for International Excellence: selected from 30 projects from around the world.
30 Jan 2017
Taikoo Place
Design: Gustafson Porter + Bowman
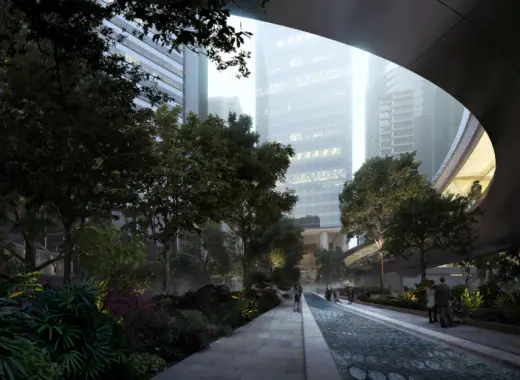
image Courtesy architecture office
Taikoo Place Public Space Development
An inclusive open space which includes lush native vegetation and sculptural water features.
21 Jan 2017
Zaha Hadid There Should Be No End To Experimentation Exhibition, King’s Road, Quarry Bay, HK
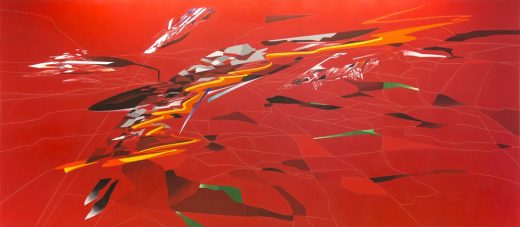
‘Metropolis’, 1988; © Zaha Hadid Foundation
Zaha Hadid Exhibition in Hong Kong
The Serpentine Galleries and Zaha Hadid Design are proud to bring their critically acclaimed exhibition of early paintings and drawings by the late Zaha Hadid to Hong Kong.
+++
HK Architecture Updates 2013 – 2016
16 + 14 Oct 2016
MOKO, Grand Century Place, 193 Prince Edward Road West, Mong Kok
Design: Aedas, architects
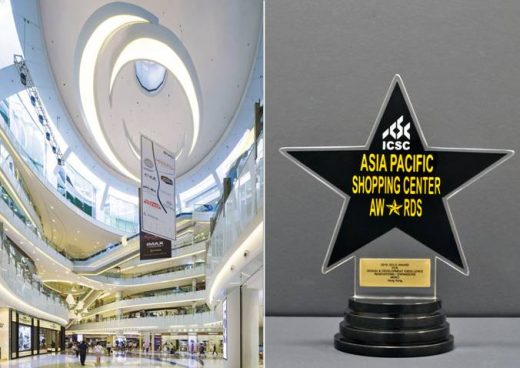
image from architect
MOKO Hong Kong Building
23 Jul 2016
M+ Pavilion Dedication Ceremony marks the first permanent venue for art exhibitions in WKCD
Design: Vincent Pang from VPANG architects ltd, Tynnon Chow from JET Architecture Inc and Lisa Cheung
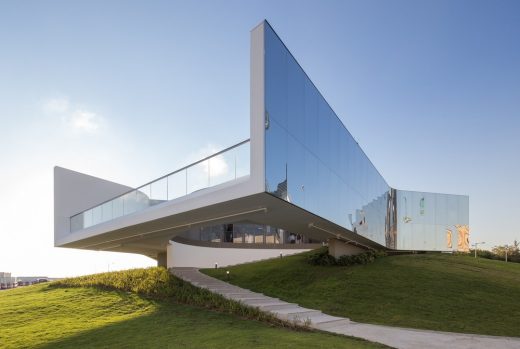
image Courtesy architecture office
M+ Pavilion West Kowloon Building
29 Dec 2015
OLIV Causeway Bay Hong Kong
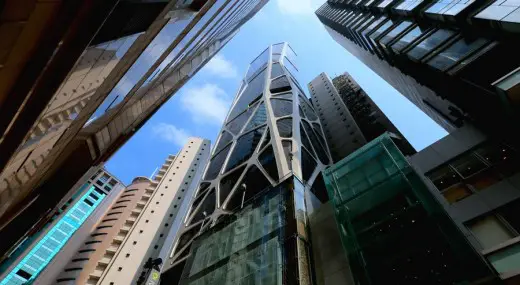
image from architect
OLIV Causeway Bay Hong Kong
5 Dec 2015
FIS Tseung Kwan O campus
Design: Henning Larsen Architects
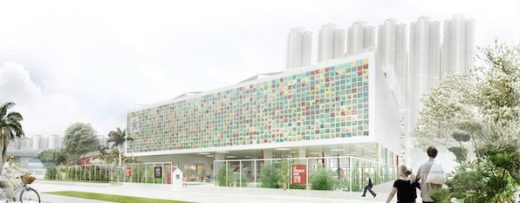
picture from architects
FIS Tseung Kwan O campus Hong Kong
2015
Bi-City Biennale of Urbanism\Architecture: UABB
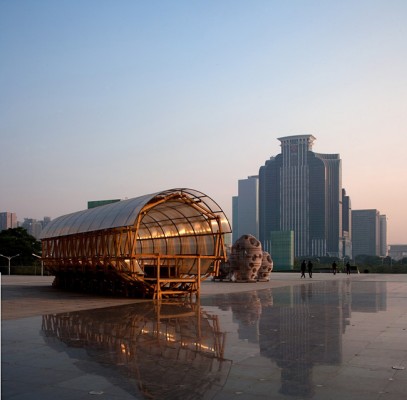
picture courtesy Shenzhen & Hong Kong Bi-City Biennale of UrbanismArchitecture
Shenzhen Architecture Biennale
28 Jun 2013
“Building M+: The Museum and Architecture Collection”
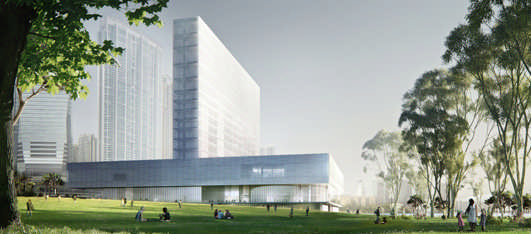
image by architects
M+ Pavilion West Kowloon
More Hong Kong Building News online soon
Hong Kong Architecture News – archive up to 2016
Location: Hong Kong, Eastern Asia.
+++
Hong Kong Architecture
Contemporary HK Architectural Projects
Hong Kong Architecture – descriptions of key architecture
Hong Kong Architect – design firm listing
Comments or building suggestions / photos for the Hong Kong Building News page welcome.

