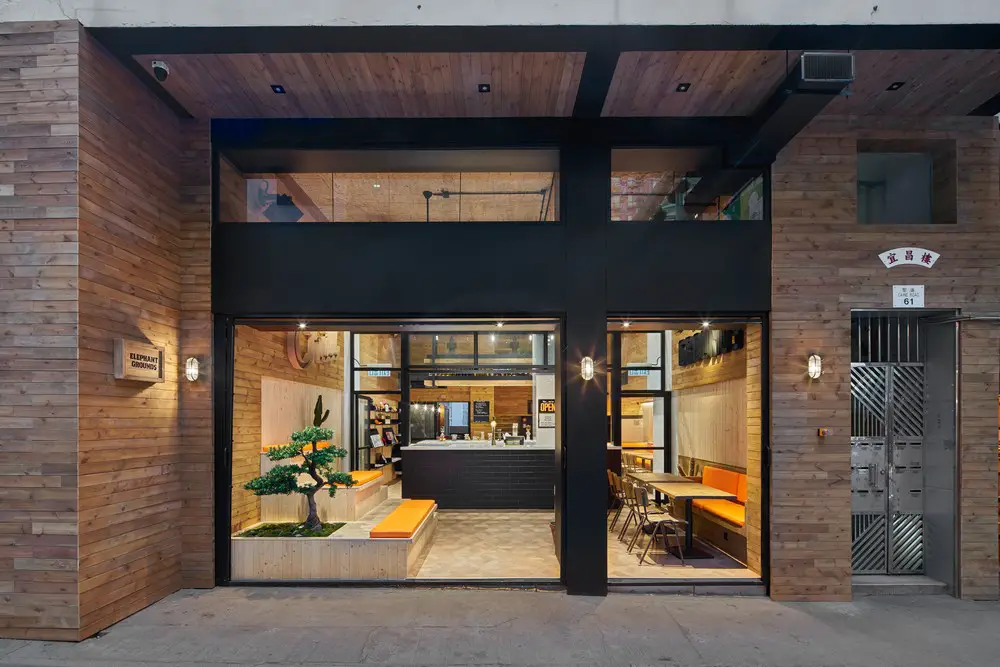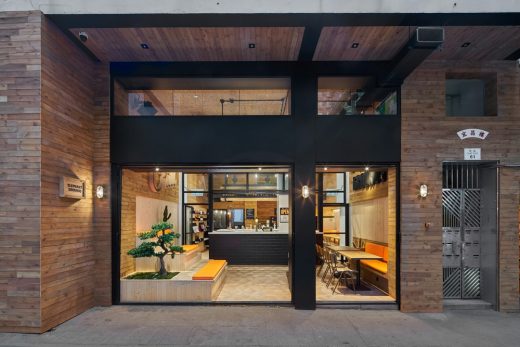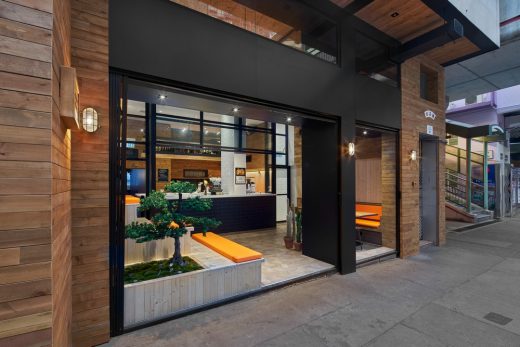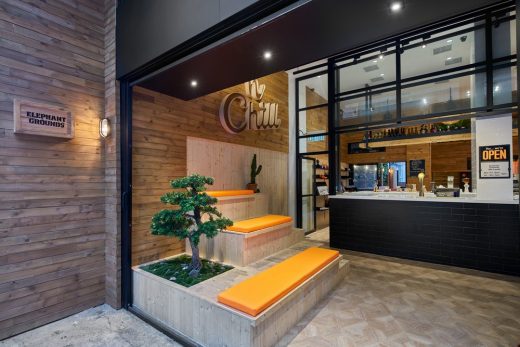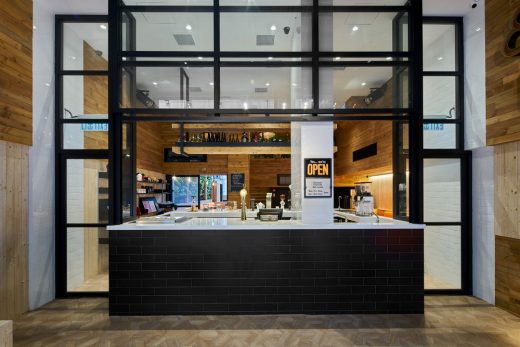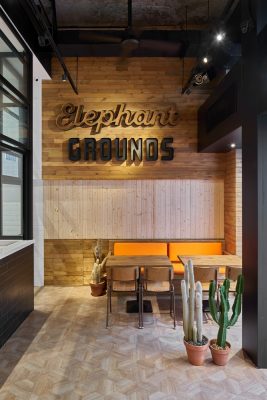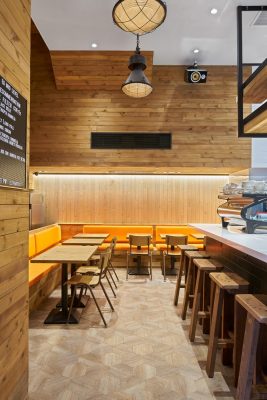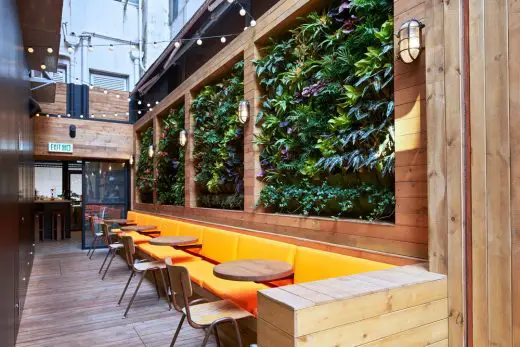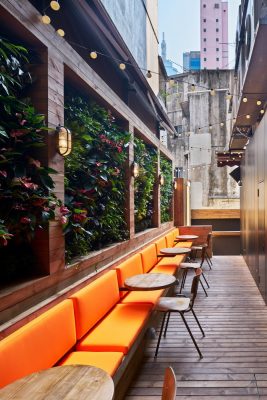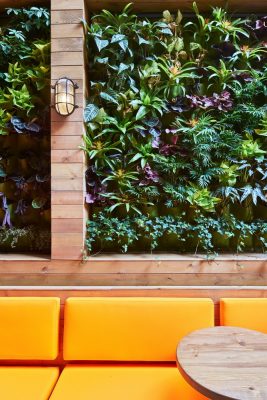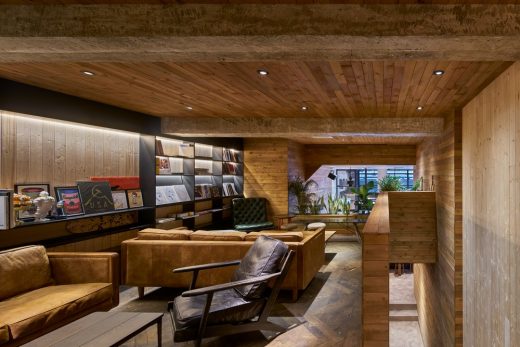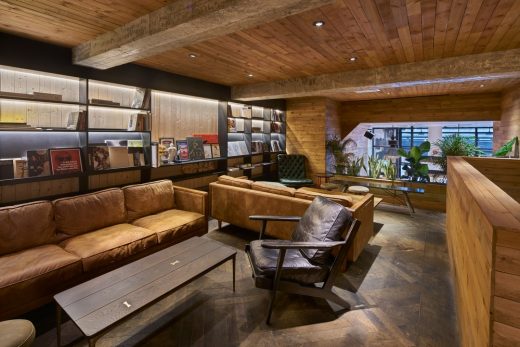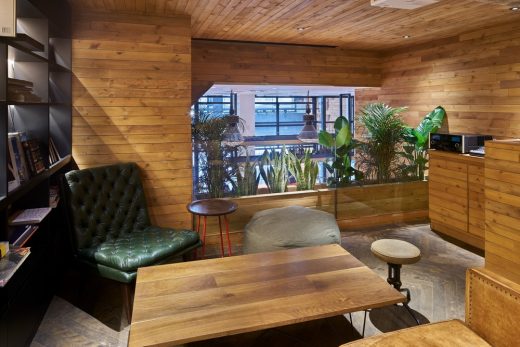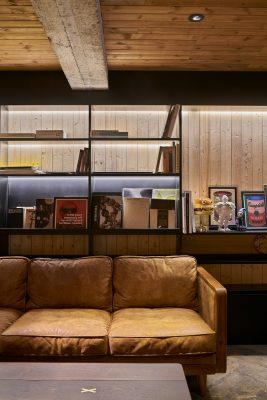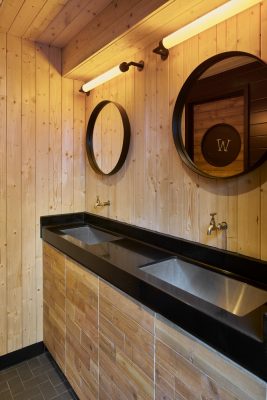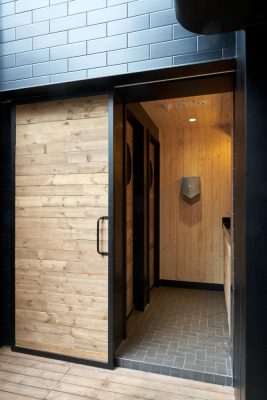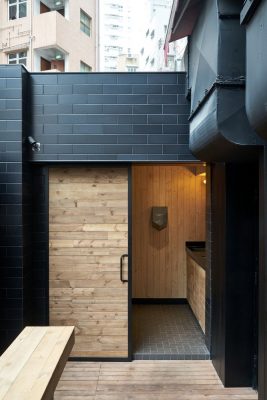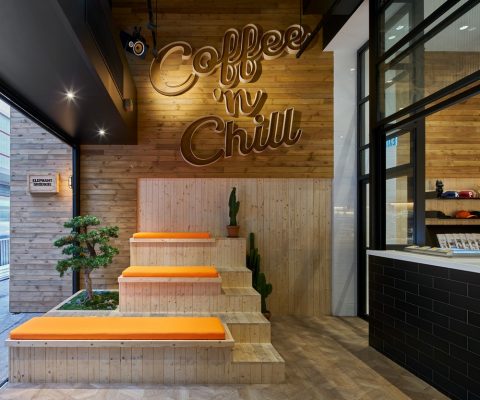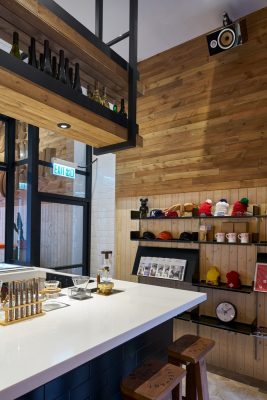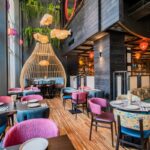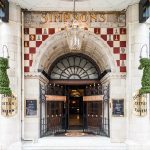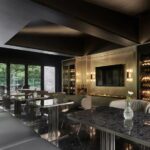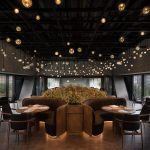Elephant Grounds Coffee Mid Levels, Caine Road Building, HK Interior Architecture, Chinese Cafe Design
Elephant Grounds Coffee Mid Levels in Hong Kong
Hong Kong Cafe Interior at 61 Caine Road – design by JJA / Bespoke Architecture
4 May 2017
Elephant Grounds Coffee Mid Levels
Design: JJA / Bespoke Architecture
Location: 61 Caine Rd, Hong Kong, China
Elephant Grounds Coffee Mid Levels
Elephant Grounds Coffee Mid-Levels is the second landmark project by JJA / Bespoke Architecture for the Hong Kong-based cafe in two years. Designed in collaboration with Elephant Grounds founder, Kevin Poon, this new flagship location for the brand divides the double height space as a sequence of “lifestyle-oriented” moments, twisting the concept of the quintessential Hong Kong shop-house that it sits in and presenting these spaces to guests as a partly domestic-oriented experience.
These moments come in the form of the following sequence of spaces: the IndoorOutdoor Anteroom with stadium seating bleachers towards the front sidewalk, the Open Kitchen Coffee Bar Area which greets all guests as the heart of the project, the Main Dining Area around this Open Kitchen, the Living Lounge Cockloft on the Upper Level for quiet relaxation, and finally the outdoor Deck Garden in the back, with a living green wall, finishing the homestyle guest experience.
Materials and Signage The project’s material signature is underpinned by dual-tones of pine timber, prepared and applied on-site by carpenter collaborators, Hong Kong-based artisans, Start From Zero. Signages which read, “Coffee N’ Chill” and “Elephant Grounds” in the anteroom were fabricated by Sunnynap in Japan. Original antique industrial factory lights and dining chairs were sourced in the Netherlands.
The retail wall next to the open kitchen was sourced from Vitsoe. And all other design details in the project was handmade and handcrafted bespoke specifically for this project. All furnitures in the Living Lounge Cockloft are from Los Angeles-based furniture company, H.D.Buttercup. All art, decorative styling, and plants for the project were supplied by brand owner, Kevin Poon, from his own collection.
Elephant Grounds Coffee Mid Levels in Hong Kong – Building Information
Project Name: Elephant Grounds Coffee Mid Levels
Architecture & Interior Design: James JJ Acuna of JJA / Bespoke Architecture – Designed in Collaboration with Kevin Poon
Date of Completion: March 2017
Location: Hong Kong
Area Size: 1,900 sq.ft
Client: Elephant Grounds Mid Levels Limited
On-Site Carpentry & Furniture: Start From Zero Hong Kong
Living Room Furniture: H.D. Buttercup Los Angeles
Signage: Sunnynap Japan
Retail Wall: VITSOE
About JJA / Bespoke Architecture
JJA / Bespoke Architecture was founded in 2016 by Creative Director, James JJ Acuna. A graduate of Cornell and Columbia University Architecture programmes, for more than a decade Acuna has worked on a wide range of lifestyle and workplace projects in Hong Kong, China, and the Asian region at large for a roster of select blue chip clients, such as Swire, Sun Hung Kai, and Hong Kong Land under corporate firms, Ronald LU & Partners, Woods Bagot, and LWK. Additionally for the past five years, Acuna has also founded and runs a social media platform, titled Wanderlister.com, aimed at reporting on various design trends in travel, architecture, art, and interior design for the region.
With the establishment of his Hong Kong and Manila based studio, his aim is to help formulate bespoke design solutions for lifestyle-oriented clients via his lens and insight as not only a skilled designer, but a thought leader on current global trends in relation to design, service, and operation.
Photographed by Grischa Rueschendorf and JJA / Bespoke Architecture
Elephant Grounds Coffee Mid Levels in Hong Kong images / information received 040517
Location: 61 Caine Rd, Hong Kong, Eastern Asia
Hong Kong Architecture Designs
HK Architectural Designs
Hong Kong Architecture Designs – chronological list
Hong Kong Architecture Tours by e-architect
Recent HK buildings on e-architect:
Design: Atelier Nuno Architects
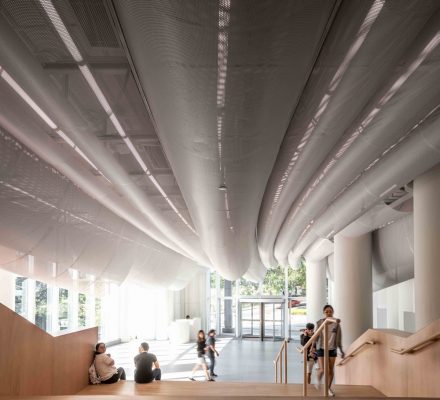
photo : Edmon Leong
The University of Hong Kong Medical School
Wesleyan House Methodist Church, 271 Queen’s Road East, Wan Chai
Design: Rocco Design Architects
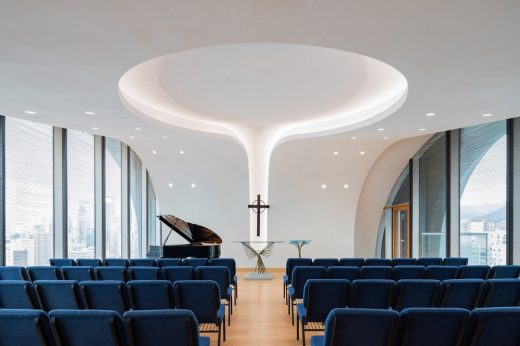
photograph : Rocco Design Architects
Wesleyan House Methodist Church
Comments / photos for the Elephant Grounds Coffee Mid Levels in Hong Kong Architecture page welcome
Website: JJA / Bespoke Architecture

