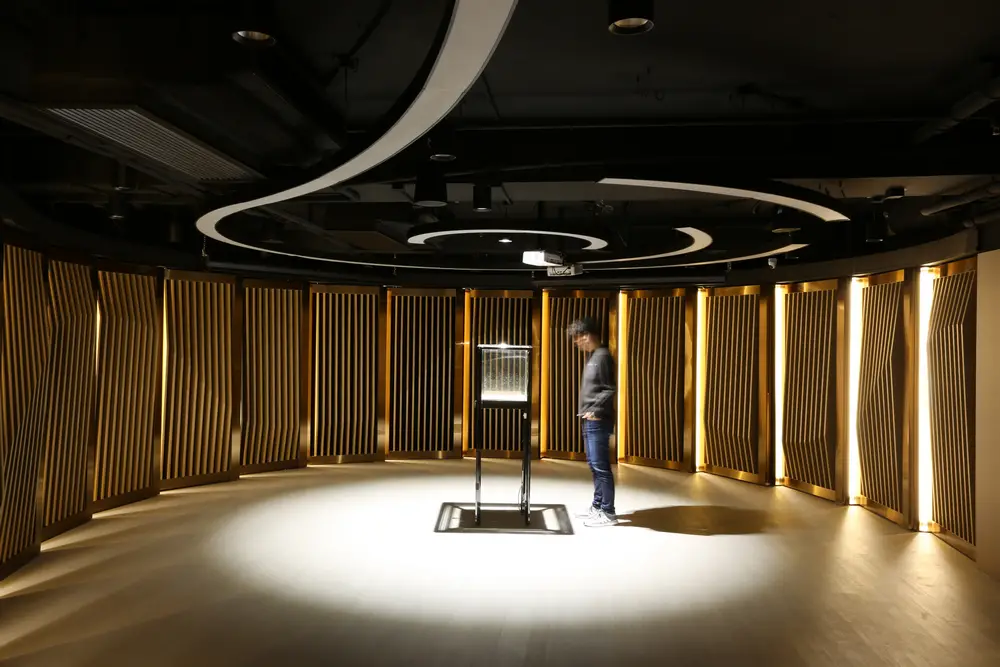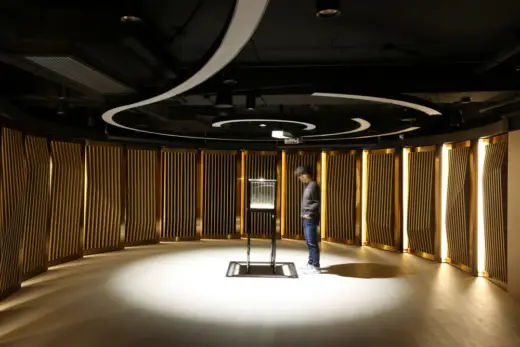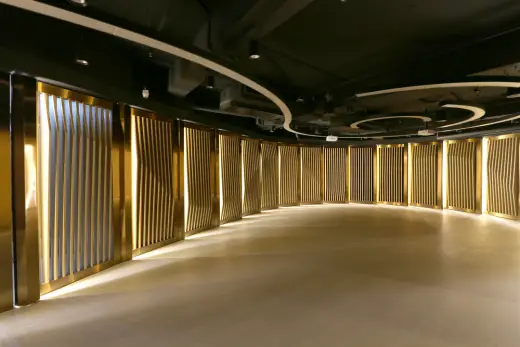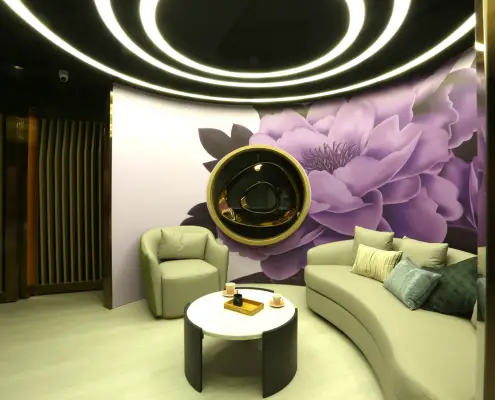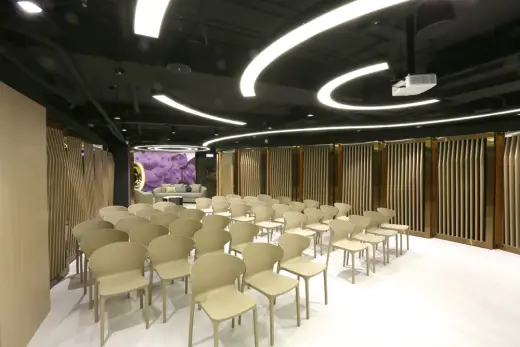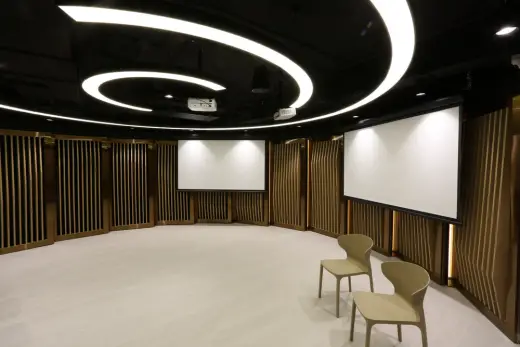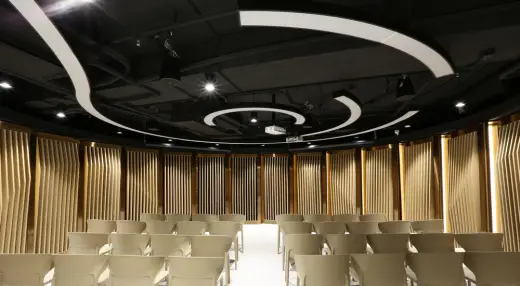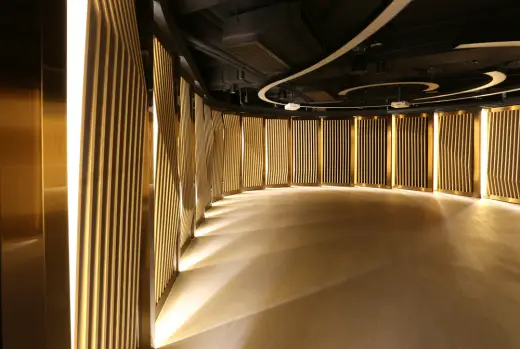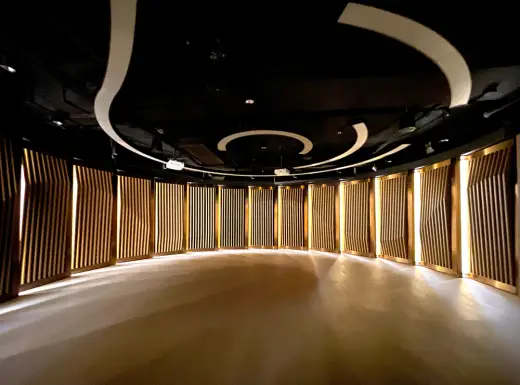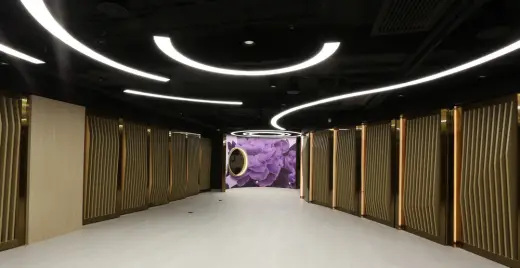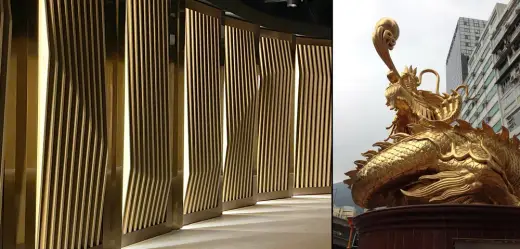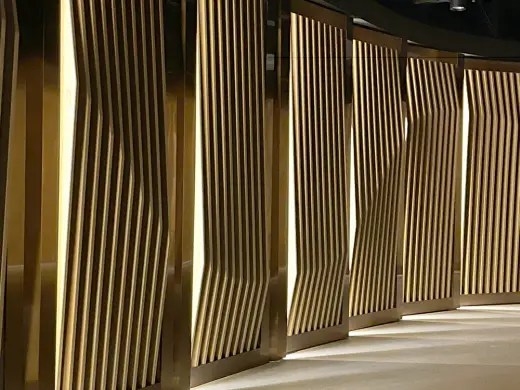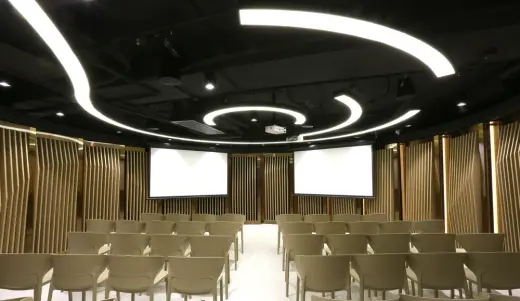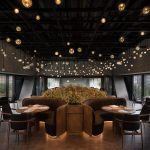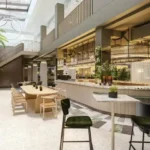Pt Group Event Space, HK Island interior design, Chinese architecture photos
Pt Group Event Space in Hong Kong
6 September 2023
Design: Fat Design Studio Architects Limited
Location: Nathan Road, Mong Kok, Hong Kong
Photos by Leung Wan Fei Lourance, Fat Design Studio Architects Ltd.
Tai Kwun Education Centre, China
Fat Design Studio Architects Limited proudly introduces the Pt Group Event Space, located in one of Hong Kong’s busiest intersections in Nathan Road, Mong Kok. The 176sqm rectangular floor plan was designed as a multi-functional event space for the client, who wanted a flexible space to accommodate small banquets, seminars, and product launching events to suit the changing landscape of luxury goods sales.
The functional space where events take place is encircled by segmented-curving wall panels. The excess space outside of the curve serves as the back-of-house functions, including store rooms, a safe room, an AV room, a pantry, a lavatory, and an AC room. The space concludes with a break-out Lounge area, providing a social interaction.
The Client is an award-winning jewellery designer in Hong Kong with a family history deeply rooted in the industry. Her father was a well-known jeweller and sculptor of golden dragons, and he had a significant influence on the Client’s passion for jewellery design. In honour of her father’s memory and legacy in jewellery design, the Client wished to continue that legacy. Accordingly, the architects drew inspiration from the father-daughter background story when creating the multi-function space.
Form
The project’s main challenge was to capture the essence of the “dragon flow” in the interior architecture without being figurative. The curving wall features segmented panels that overlap one another like the scales of a dragon. The louvres on each segmented panel have a gradually changing profile, lit up by a side light trough at a calculated angle. The result is a play of light and shade that breathes life into the sinuous curve, creating a motion flow as seen from one point to another. The rays of light from each segmented panel criss-cross the floor like a multi-faceted diamond.
Modularization of Wall Panels
The curving wall consists of 28 segmented wall panels. Each segmented wall panel measures 1.24m Wide X 2.4m Tall and features a curved profile depicted by 10 vertical fins of different crease lines. The gradually changing crease line along the vertical fins is modularized into just 6 curve profile panels, with Panels D,E, & F mirroring Panels C, B, & A respectively. By repeating the 6 panels, a continuous curve can be formed. The modularization of wall panels improves constructability and cost-efficiency to form a free-flowing feature.
Function
While the functional space where events take place is encircled by the segmented-curving wall panels, the excess space outside of the curve is not wasted, serving the back-of-house functions. The space concludes at the break-out Lounge area for social interaction, which features a perfect-curved wall with a super-graphic of the Client’s favourite peony flower, penetrated by a logo suspended in mid-air.
Lighting Design
The firm’s lighting designs are tailor made to accentuate the curving nature of the spaces in the project. Each wall panel includes an LED light trough on the side that lights up the gradually changing crease line and the vertical fins to actuate the curve on the wall panels. The curved suspended ceiling LED echoes the flow of space below, and the ceiling of the break-out lounge is also highlighted by concentric LED features.
The project has been awarded the Grand Prize in KDesign Award 2022, Korea, and is the recipient of a Bronze Prize in International Design Award (IDA) 2022 in the category of Interior Design and Interior Lighting.
Fat Design Studio
Fat Design Studio believes that every client has a story to tell, and that every design has its own soul. No matter FAT or thin, the firm sees beauty within.
No matter how small or big, simple or complex, they see each project as having its own potential ready to be unveiled and expressed. Fat Design Studio extracts the uniqueness and beauty of each client, brief, project, and site context, and then expresses them sensually and architecturally.
Pt Group Event Space in Hong Kong, China – Building Information
Architects: Fat Design Studio Architects Ltd.
Area: 176 sqm
Photographer: Leung Wan Fei Lourance, Fat Design Studio Architects Ltd.
Pt Group Event Space in Hong Kong images / information received 060923 from v2com newswire
Location: Nathan Road, Mong Kok, Hong Kong, China
Hong Kong Architecture Designs
Hong Kong Architectural Designs
Hong Kong Architecture Tours by e-architect
Hong Kong Architecture Offices
HK Architectural Designs
Airside, former Kai Tak airport
Design: Snøhetta
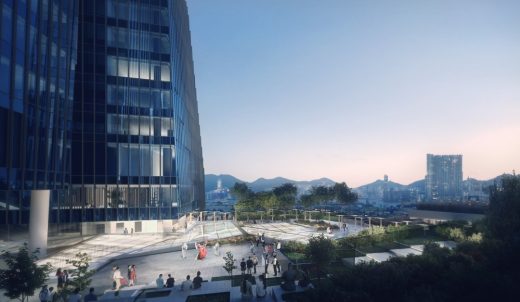
image courtesy of architects
Airside Hong Kong Building
M+ Building West Kowloon
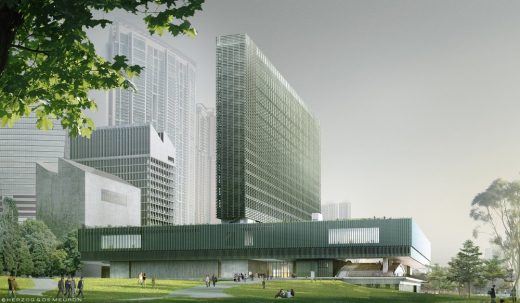
image Courtesy of West Kowloon Cultural District Authority
M+ Building West Kowloon for WKCDA
The Lyric Theatre Complex
Architects: UNStudio
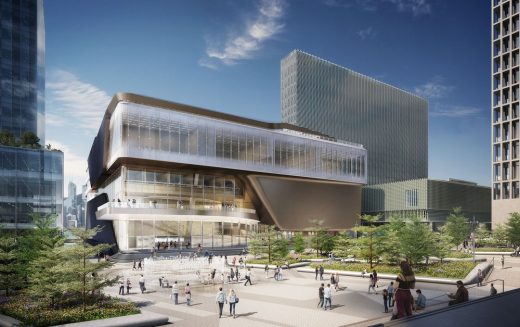
renderings by DBOX ; Masterplan image: © WKCDA
The Lyric Theatre Complex West Kowloon
Hong Kong Architecture Designs – chronological list
Design Society, Shenzhen, China
Design: Fumihiko Maki Architects
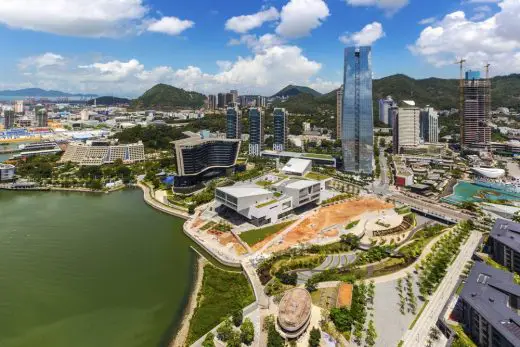
image © Design Society
Design Society Shenzhen Building
Comments / photos for the Pt Group Event Space, Hong Kong designed by Fat Design Studio Architects Limited page welcome.

