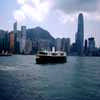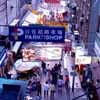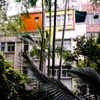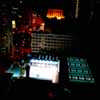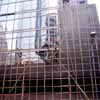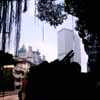Hong Kong architecture designs, HK building photos, Chinese skyscrapers architects, Pictures
Hong Kong Architecture : Buildings
Contemporary HK property developments. Modern Chinese built environment design information + images.
post updated 19 January 2026
Hong Kong Architectural Designs : links
e-architect show the latest high-profile Hong Kong Architecture. We post news of completed HK buildings and new building designs.
Hong Kong Building News – latest updates
Architecture in Hong Kong
We have 3 pages of Hong Kong Architecture selections.
Hong Kong Architecture : news + key projects (this page)
Hong Kong Buildings : A-H
Hong Kong Building Designs : I-Z
HK Architecture
Hong Kong is a major world business city, a trading post between the Orient and the Occident, the east and the west. The city is famous for the grouping of skyscrapers seen in the photo above.
Significant architects with buildings in HK include Foster + Partners, I M Pei, Cesar Pelli and Terry Farrell. The tallest building in the city currently is the 2 IFC tower. Celebrated Hong Kong architecture includes the Bank of China tower and the Hong Kong & Shanghai Bank building.
Hong Kong Architecture Walking Tours by e-architect
Hong Kong Architecture Photos © Adrian Welch unless otherwise stated
Ten Key Hong Kong Buildings
HK Architecture, chronological:
1. Happy Valley Racecourse Buildings, nr Wanchai
Architects: Leigh & Orange Ltd
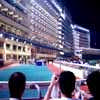
World-famous multistorey stadium : Hong Kong Racecourse building
2. Hong Kong & Shanghai Bank – HSBC Building
Design: Foster + Partners, Architects
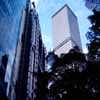
Hong Kong & Shanghai Bank
3. Hong Kong Convention and Exhibition Centre – HKCEC, Wanchai
Design: Skidmore Owings Merrill LLP
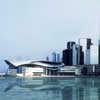
image : SOM
Hong Kong Convention Centre
4. Bank of China – Tower, Central
Design: I.M. Pei & Partners, Sherman Kung & Associates Architects Ltd
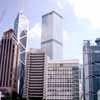
Bank of China Tower : 367m high skyscraper building, strong diagonal motif design
5. The Peak – Peak Tower, Victoria Peak
Terry Farrell, Architects
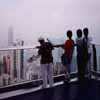
The Peak Hong Kong building is reached by a funicular ride through upper HK
6. One International Finance Centre, Central
Design: Cesar Pelli & Associates Architects, Rocco Design, Hirsch Bedner Associates
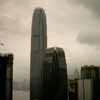
Forerunner to the higher IFC 2 skyscraper (building behind, left) also by architect Cesar Pelli
7. Chep Lap Kok Airport, Lantau Island
Foster & Partners Architects
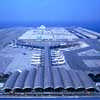
photo : Dennis Gilbert/VIEW
Hong Kong International Airport is reputedly the world’s largest : Chek Lap Kok Airport building
8. The Center, Central / Sheung Wan
DLN Architects & Engineers
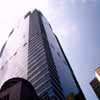
image courtesy of architects
The Center Hong Kong skyscraper glows in different colours at night
9. Cosco Tower, Central / Sheung Wan
Design: Hsin Yieh Architects & Associates Ltd
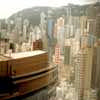
view from this Hong Kong skyscraper
Cosco Tower building
10. Two International Finance Centre – 2 IFC Hong Kong, Central
Design: Cesar Pelli & Associates Architects, Rocco Design Ltd
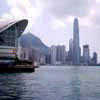
photo © Adrian Welch
IFC2 skyscraper was the tallest tower in HK [415m high]: harbour views looking to hong kong with pencil of 2 IFC on right. The International Commerce Centre skyscraper [484m high] will overtake it, building under construction.
+++
Hong Kong Architecture Designs
HK Building Designs, chronological:
Hong Kong Building News 2026
6 January 2026
Offices for Hang Lung Properties
Architects: The Oval Partnership
Standard Chartered Bank Building, Central + Gala Place, Mong Kok
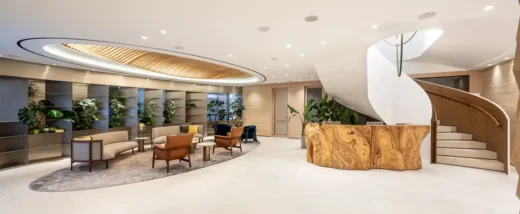
photo : HDP Photography
HK Architectural Designs in 2025, chronological:
18 December 2025
Central Yards Hong Kong Waterfront Development
Design: UNS
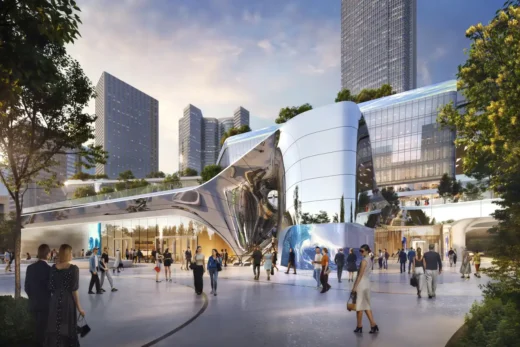
image courtesy of Henderson Land
HK Architectural Designs in 2024, chronological:
26 June 2024
I. M. Pei: Life Is Architecture
M+ Exhibition
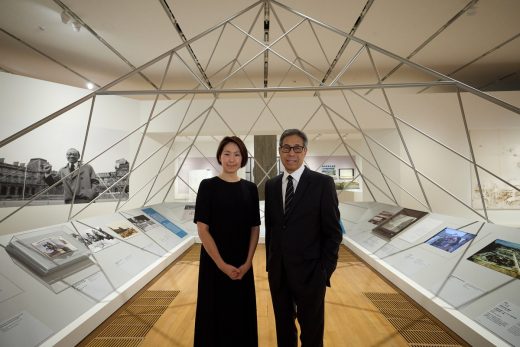
photo courtesy of M+ / architects office
I. M. Pei: Life Is Architecture
One North Office Building
One North Office Building Hong Kong
+++
HK Architecture Designs in 2022 to 2023, chronological:
26 September 2023
QUE, ELEMENTS, Tsim Sha Tsui, Kowloon
Design: Minus Workshop
QUE Restaurant Kowloon
6 September 2023
Pt Group Event Space, Nathan Road, Mong Kok
Design: Fat Design Studio Architects Limited
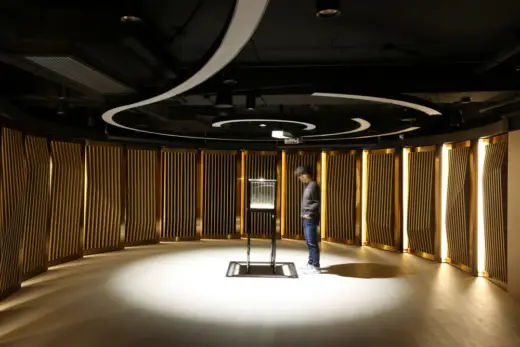
photo : Leung Wan Fei Lourance, Fat Design Studio Architects Ltd.
Pt Group Event Space
24 August 2023
Tai Kwun Education Centre, Tai Kwun
Design: Napp Studio and Architects, and Building Narrative
Tai Kwun Education Centre
13 June 2023
Hong Kong Stock Exchange Connect Hall
Design: LAAB Architects
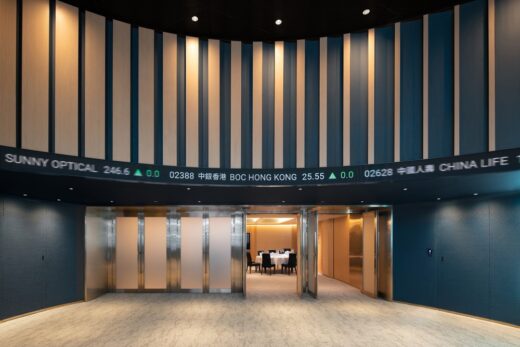
photos by Kris Provoost, Otto Ng
Hong Kong Stock Exchange Connect Hall
24 May 2023
HKIA Community Building Hong Kong International Airport
Design and Project Architect, and Interior Designer: Aedas and Aedas Interiors
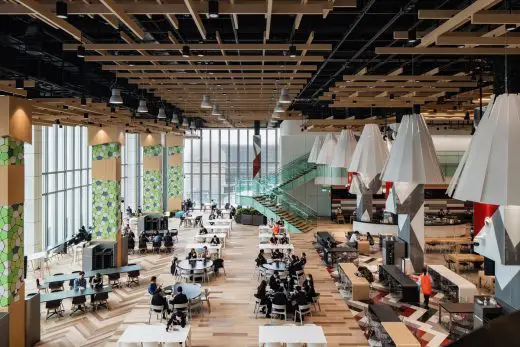
photo courtesy of architects office
HKIA Community Building Hong Kong Airport
+++
14 Sep 2022
AKI Hong Kong – MGallery, 239 Jaffe Road, Wanchai
Design and Project Architect: Aedas
AKI Hong Kong – MGallery Building Design
3 Aug 2022
Honbo, Kowloon, HK
Design: JJ Acuna / Bespoke Studio
Honbo Harbour City, Kowloon HK
11 July 2022
Hong Kong Cricket Club, Wong Nai Chung Gap
Design: Purcell
Hong Kong Cricket Club Sports Annex
21 May 2022
Exhibition Centre Station
Design: Farrells
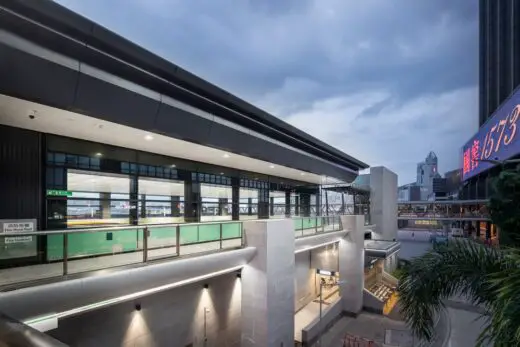
photo : Kris Provoost
Exhibition Centre Station Hong Kong
7 Apr 2022
Sexy Crab, Kowloon, HK
Design: Minus Workshop
Sexy Crab Restaurant, Kowloon HK
+++
Hong Kong Architecture – Buildings Archive
HK Architectural Designs in 2001 to 2020, chronological:
23 Sep 2020
2 Murray Road
Design: Zaha Hadid Architects
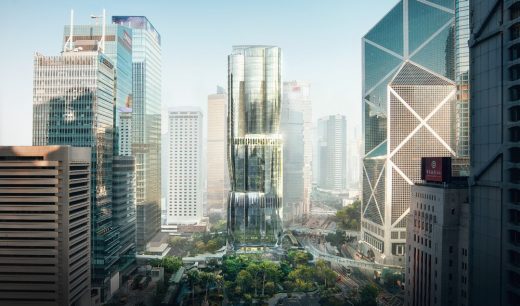
image © Arqui9
2 Murray Road
Airside, former Kai Tak airport
Design: Snøhetta
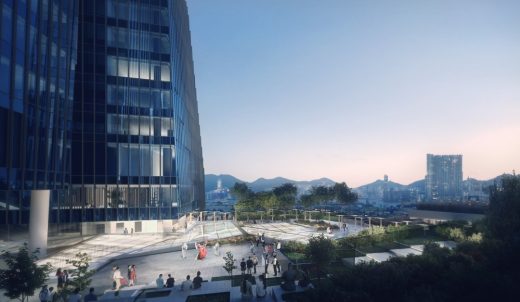
image courtesy of architects
Airside Hong Kong Building
Aspen Court
Design: Littlemore Interior Design
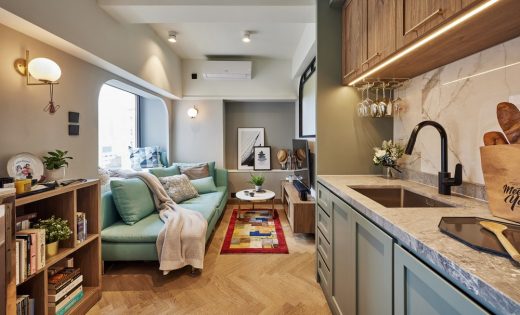
photo : Michael Perini
Aspen Court, Hong Kong Apartment
BREADstudio architecture projects
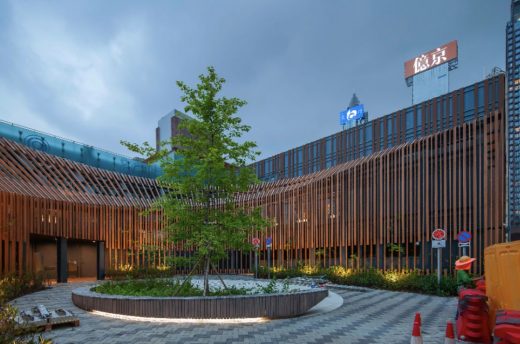
image courtesy of architects practice
BREADstudio Architects News
Design Society, Shenzhen, China
Design: Fumihiko Maki Architects
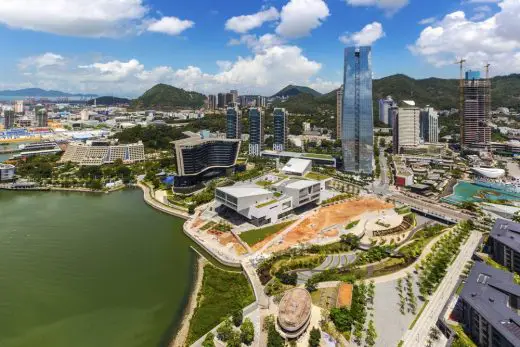
image © Design Society
Design Society Shenzhen Building
Elephant Grounds Coffee Mid Levels, Caine Road
Design: JJA / Bespoke Architecture
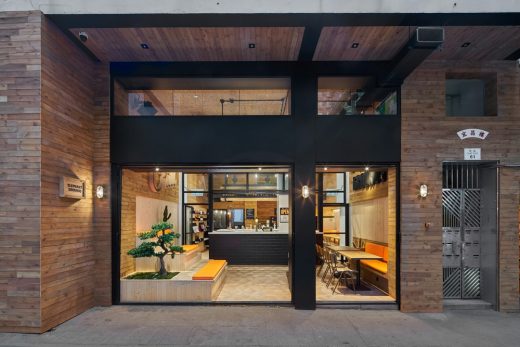
photographs : Grischa Rueschendorf and JJA / Bespoke Architecture
Elephant Grounds Coffee Mid Levels
FAO Schwartz – Playful & Interactive Workplace
Architects: Studio X
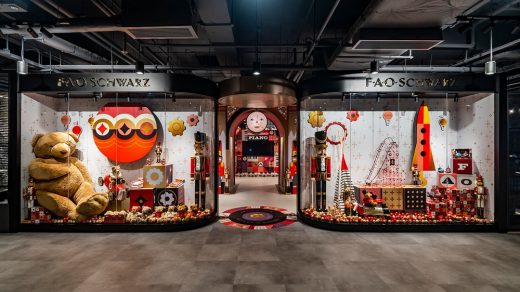
photography : Studio X
Playful & Interactive Workplace HK
FIS Tseung Kwan O campus
Design: Henning Larsen Architects
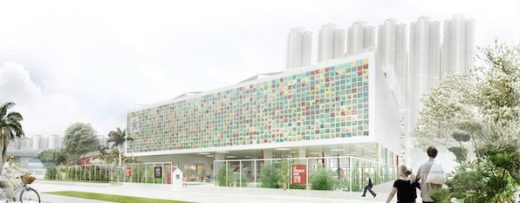
picture from architects
FIS Tseung Kwan O campus Hong Kong
Happy Valley Apartment
Design: Lim + Lu, Architects
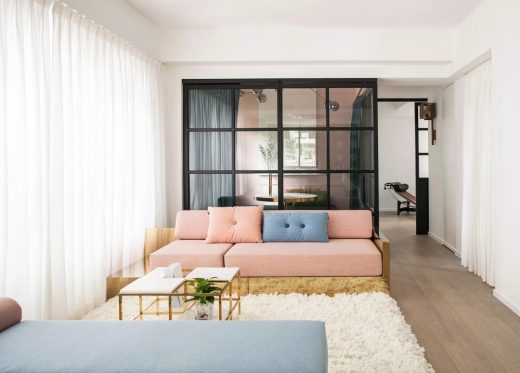
photograph : Nirut Benjabanpot
Happy Valley Apartment
Harbour Kiosk, Avenue of Stars, Tsim Sha Tsui Harbourfront
Design: LAAB Architects
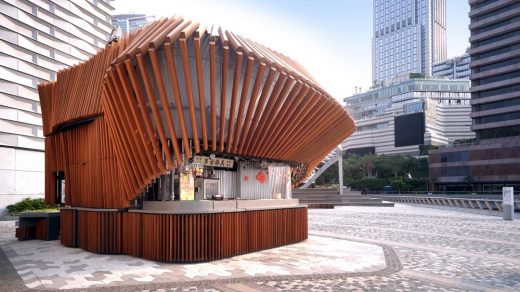
photo : LAAB Architects
Harbour Kiosk by Entrance to the Avenue of Stars HK
HARMAY in Sheung Wan
Design: AIM ARCHITECTURE
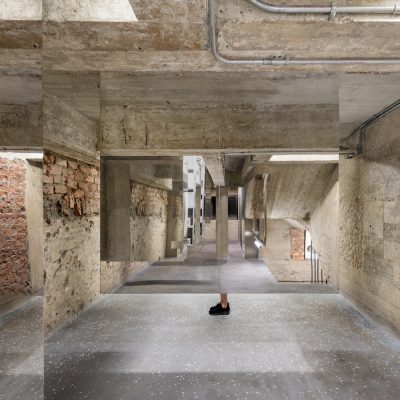
photo : Dirk Weiblen
HARMAY in Sheung Wan
Jockey Club Innovation Tower, The Hong Kong Polytechnic University, Hung Hom, Kowloon
Design: Zaha Hadid Architects
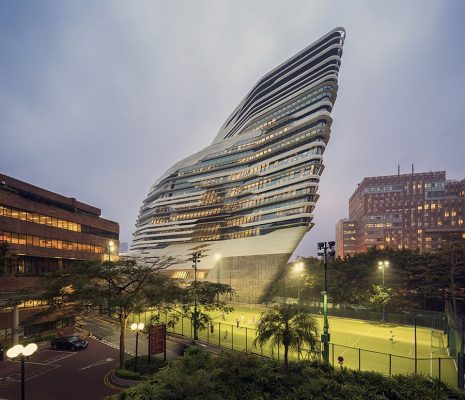
photo : Doublespace
5 Sep 2013
The Cube Bio-Informatics Centre, Sha Tin
Design: TheeAe Ltd
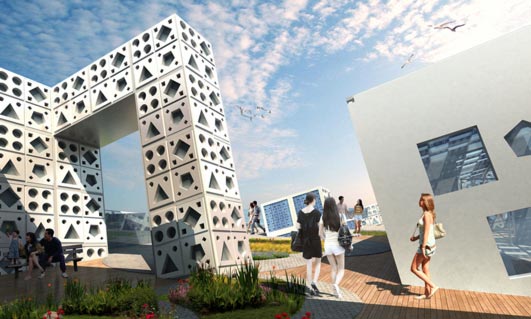
image from architect office
The Cube Bio-Informatics Centre
As per design requirements of the Phase 3D design ideas competition which are to create an innovative iconic architecture, generate ingenious and sustainable low carbon design, and design the building which unifies the Park’s development in harmony with other buildings in the Park, a big challenge is to reveal the gateway of Hong Kong Science Park. The Park is the place where the science and its technology has been studied and developed in Hong Kong.
7 + 4 Mar 2013
Maggie’s Hong Kong
Design: Frank Gehry Architect
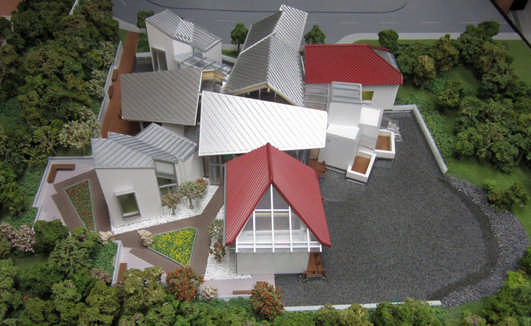
photograph © maggies
Maggie’s Hong Kong
The new purpose built Centre was designed by internationally renowned architect Frank Gehry, who also designed Maggie’s Dundee in Scotland. Maggie’s Hong Kong is the first Maggie’s Centre to be built outside of the United Kingdom.
18 Oct 2012
Lui Seng Chun Medicine Centre, Kowloon
Architect: AGC Design Ltd
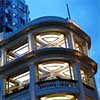
image from architect
Lui Seng Chun Medicine Centre
Constructed in 1931 on a prominent triangular site in the dense heart of Kowloon, Lui Seng Chun was a 4 Storey Tong-Lau (the local term for Hong Kong Shop-house typology), which G/F was occupied by a Chinese bone-setting medicine shop named “Lui Seng Chun 雷生春”- literally means “Thunders brings about the Spring” – an analogy for Rejuvenation of Health as Spring bringing forth new energy to the Earth.
11 Aug 2012
Hysan Place, Causeway Bay
Interior Design: Benoy
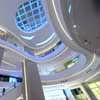
image from architects
Hysan Place
This new urban retail destination in the heart of Causeway Bay, has been officially opened. Benoy are delighted to have been the Interior Architects and Designers on the retail portion of this dynamic development. Situated in the heart of Hong Kong’s shopping district, this scheme is set to become the new urban landmark for Hong Kong.
22 Dec 2011
Savannah College of Art and Design
LEO A DALY
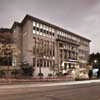
image : Chia Chiung Chong, SCAD
SCAD
The adaptive reuse project, which transformed the decommissioned North Kowloon Magistracy Building into Hong Kong’s first university focused exclusively on art and design, is also the first completed under the Hong Kong government’s new public-private program, “Revitalizing Historic Buildings Through Partnership,” initiated to conserve and transform historic buildings for innovative uses.
14 Sep 2011
i-Square
Rocco Design / Benoy
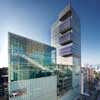
photo courtesy Gammon Construction Ltd
i-Square
A massive shopping and entertainment complex developed by Associated International Hotels Limited, iSQUARE is the new home to renowned international brands and offers an unprecedented shopping experience thanks to its unique design and retail concept, superb location, and innovative use of high technology and multimedia art.
7 Apr 2011
International Commerce Centre, West Kowloon
Design: Kohn Pedersen Fox Associates with Wong & Ouyang
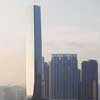
picture : Takuya Watanabe
International Commerce Centre incl. The Ritz-Carlton – The world’s highest hotel
Designed by leading KPF, the world’s highest hotel, The Ritz-Carlton, Hong Kong is now open. Located within the International Commerce Centre (ICC), the new hotel stands 490 meters above Victoria Harbour, occupying floors 102 to 118 of the building, offering guests a 360-degree view of the entire city and surrounding islands.
5 Nov 2008
West Kowloon Cultural Complex, Kowloon
Design: Foster + Partners Architects
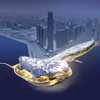
image : Foster + Partners
Foster + Partners’ masterplan is a framework for a sustainable new urban quarter focused on 17 core arts and cultural facilities. The views expressed by the public during the previous exhibitions have been incorporated into the design – the result is a more diverse sequence of urban spaces, including three new squares along the quarter’s main artery, The Avenue: Xiqu Square, Central Square and Artist Square.
More Modern Hong Kong Architecture Designs online soon.
Location: Hong Kong, P.R.C., eastern Asia.
+++
Hong Kong Buildings – Architectural Links
Hong Kong Building : all major projects
Hong Kong Architects – with buildings featured in this guide
Hong Kong Architecture News
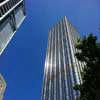
photo © Andrew McRae
Hong Kong Building Images : photographs from 2010
Hong Kong Architecture Guide to the Culture
Hong Kong Architecture Contests
Hong Kong 2011 Design Contest
Hong Kong Design Competition
Alternative Car Park Tower
Alternative Car Park Tower
HK – General Photos of buildings in the city
Famous Hong Kong building – Hong Kong & Shanghai Bank
Buildings / photos for the Contemporary Hong Kong Architecture – HK Buildings page welcome.

