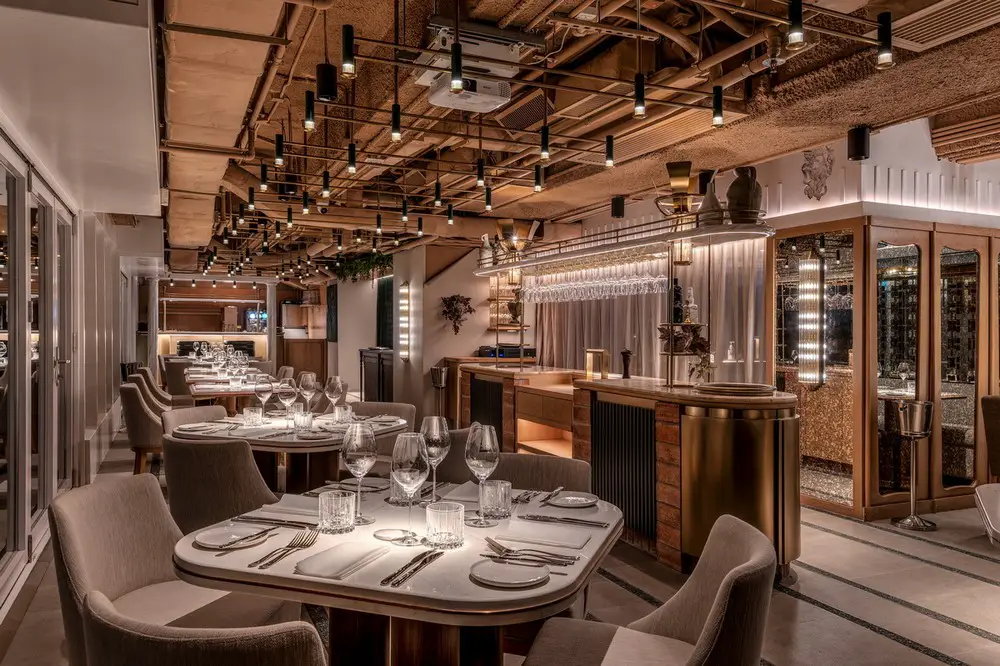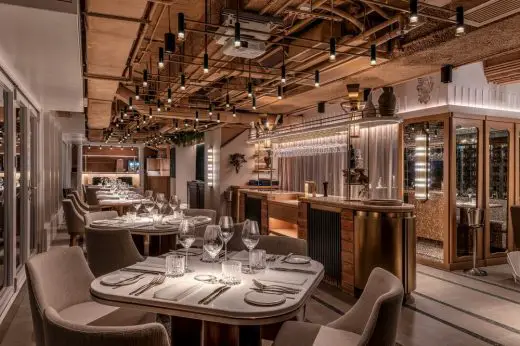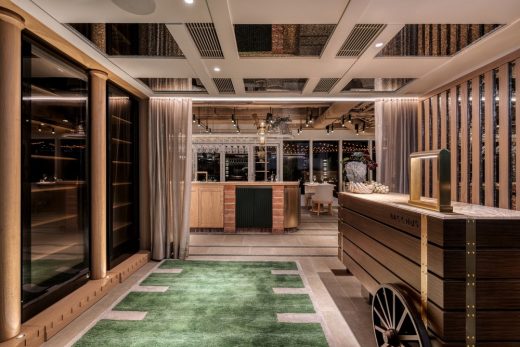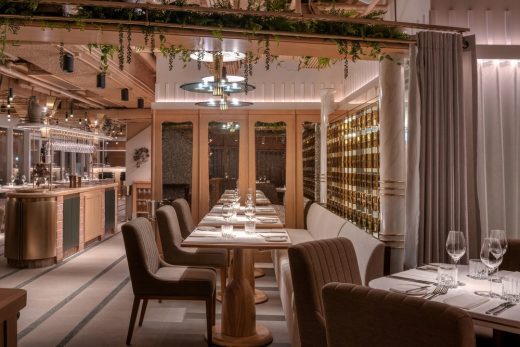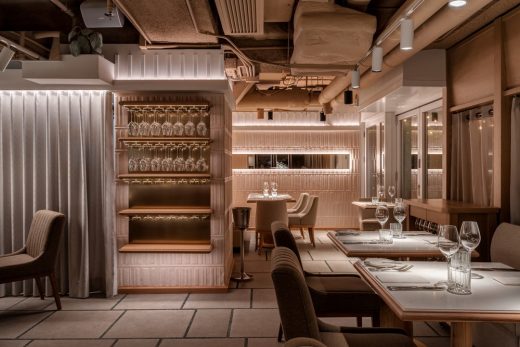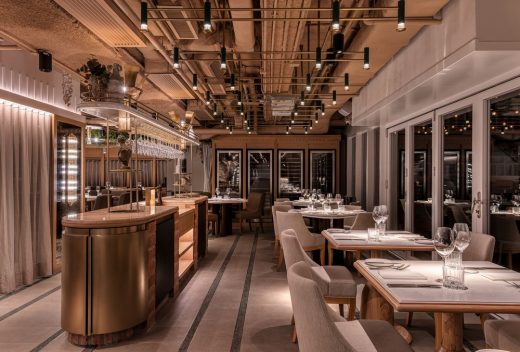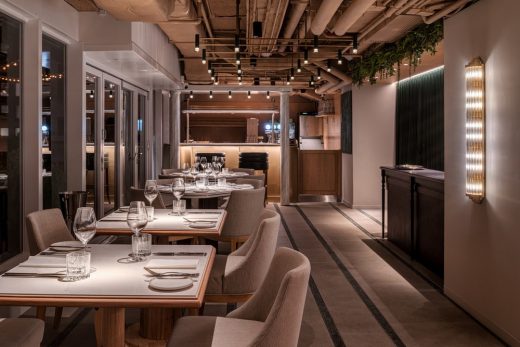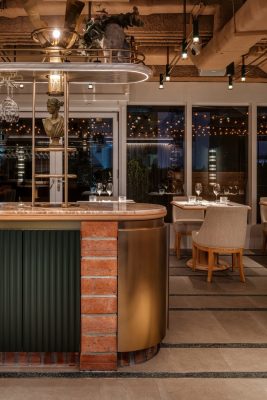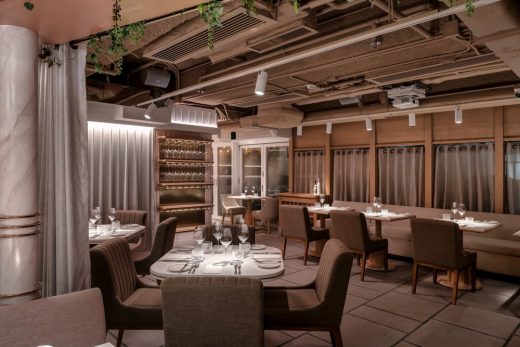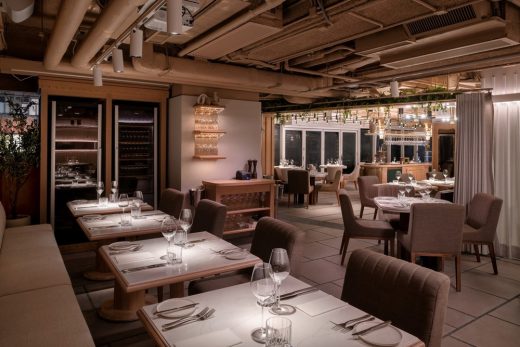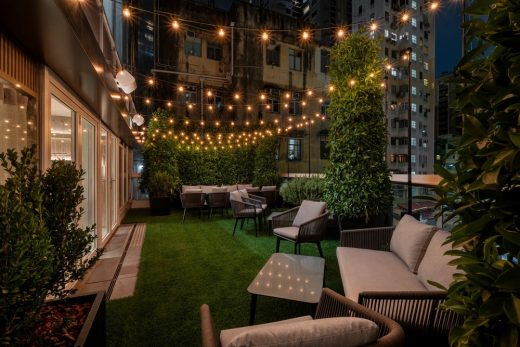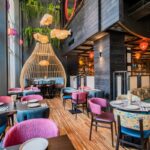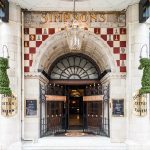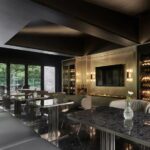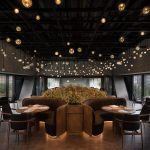Bacchus Wine & Restaurant, Hong Kong Island Interior Design, Chinese Commercial Architecture Photos
Bacchus Wine & Restaurant in Hong Kong
26 Jan 2022
Interior Architects: Minus Workshop Limited
Location: Hong Kong Island, China
Bacchus Wine & Restaurant, HK
Minus Workshop brings you to peregrinate an intoxicating ancient myth of Bacchus.
The bar-restaurant, named after Bacchus, means the ancient Greek god of wine. Its interior design integrated with the historical style of ancient times has led us to a journey regarding ancient Greek mythology. It is not difficult for you to see the essence of ancient temples, thus inspiring your unlimited imagination of the dining experience you ever have. Some names you must know about Bacchus, the big wheels are its wine director Hervé Pennequin and the chef Laurent Varachaud.
Hervé has been awarded the title of “Chevalier de l’Ordre du Merite Agricole” for his work on representing the French agricultural merits throughout his international experience and awards. And Laurent has worked in Michelin-starred restaurants worldwide, including the world-famous Sketch in the United Kingdom and Le Louis XV in Monte Carlo. From here, you will be taken into a sacred ambience in an aura of mellow from the wine to gourmet that may allow you to abandon the reality.
An Al Fresco dining covered with a paradise feeling of an exotic island leads to enjoying gratifying wines, gourmet and cigars in the heart of Hong Kong. No wonder the wine cellar comes into view first on the porch. And what makes you feel more delusive at the arrival are a wooden trolley and the ornamental turf carpet. Your feet are touching the lush green airy texture. Your eyes are staring at the decorative wall dotted next to it symbolising the temple in ancient civilisation. The heavenly journey has officially begun.
After your arrival, you will be brought to a welcome station. The island contains various facilities for drinkers and guests—a dazzling array of wines and the upside-down racks of wine glasses combined as a whole cabinet. The decorative metal frame of the wine rack is dramatically carved into a torch. In addition, the marble, rust-coloured copper and brick splicing are integrated harmoniously throughout the idea of deliberately using texture stacking here and at many other corners.
Surrounding the multifunctional station is the general dining area. A Mirror screen that enriches the lines and enhances the atmosphere is inspired by the chain symbolising the underlying Greek culture. On the other side, there is a bar and a marble temple front at the kitchen doorway, creating the scenario of the myth. And the metal wine rack bonding to Bacchus the bar-restaurant is everywhere. The holy light highlights the bar with the marble table installed with a wine glass rack under cabinets. Upon closer inspection, several architectural details with vertical lines are essential in the entire restaurant.
The designer Kevin explained: “Due to the super low ceiling here, the vertical lines are conducive to the sense of space, and I deliberately vacated more above head, which just solved the challenge of this inborn disability of the site.”
There was no lack of nature in ancient Greece, which became the backbone of Bacchus’ design. The vertical pillar lighting from the ceiling of the general dining area forms into a vineyard where the god of wine lives, echoing the green plants on the bar counter. The wallpaper here is from Élitis, a French label, is found in subtle texture. Carefully look under your feet; the plates are spliced, and the turf is between the plates. The design treatment on the floor has been subtly extended to the VIP and activity area. The soft lighting in this area reveals the mysterious elegance of the ancient goddess.
Imagine the era before any light pollution. The whole is presented in a sleek and sophisticated style and has functionality planned to match various themes of various usage and event. Last but not least, there is a control system on the motorised track light branded in Forma Lighting to adjust the focus without a fuss autonomously.
Coming to the most astonishing part of the journey, the gods in ancient mythology represent nature and the origin of humanity. The master concept is shaping the outdoor area more like an imaginary paradise. The general dining area also utilises foldable full height doors to create a semi-outdoor design connected to the open space.
The exterior floor was artificially sodded to respond to the turf from the arrival. The angular shaped parasols and the plant columns between each table also enhance privacy. Not only that, the hidden mesh lighting arrangement is cleverly used here, which creates isolation from the buildings nearby. The utopia is intoxicating that makes you unconsciously peregrinate to find your eudaimonia.
Bacchus Wine & Restaurant in HK, China – Building Information
Design: Minus Workshop Limited – minusworkshop.co
Project size: 4515 ft2
Completion date: 2021
Building levels: 3
Photography: Steven Ko
Bacchus Wine & Restaurant, HK images / information received 260122
Hong Kong Architecture Designs
Hong Kong Architectural Designs
Hong Kong Architecture Tours by e-architect
Hong Kong Architecture Offices
HK Architectural Designs
Airside, former Kai Tak airport
Design: Snøhetta
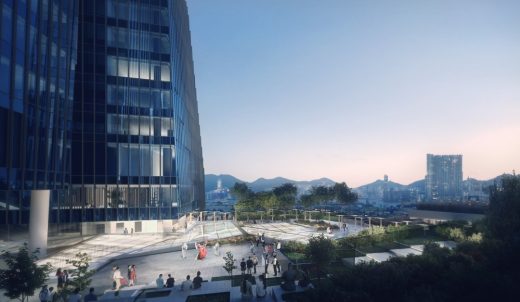
image courtesy of architects
Airside Hong Kong Building
M+ Building West Kowloon
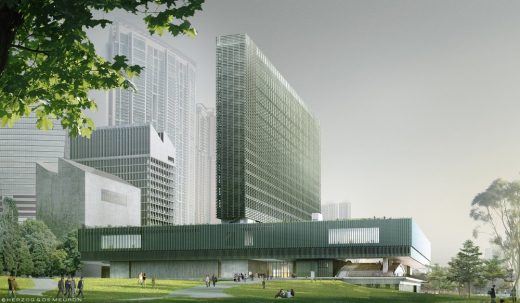
image Courtesy of West Kowloon Cultural District Authority
M+ Building West Kowloon for WKCDA
The Lyric Theatre Complex
Architects: UNStudio
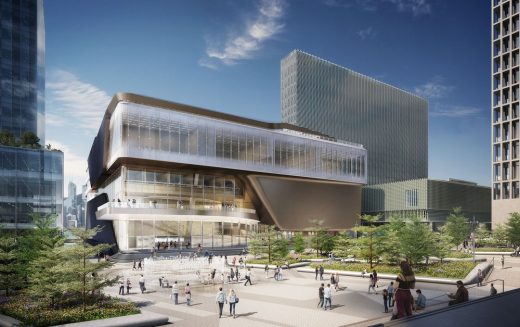
renderings by DBOX ; Masterplan image: © WKCDA
The Lyric Theatre Complex West Kowloon
Hong Kong Architecture Designs – chronological list
Design Society, Shenzhen, China
Design: Fumihiko Maki Architects
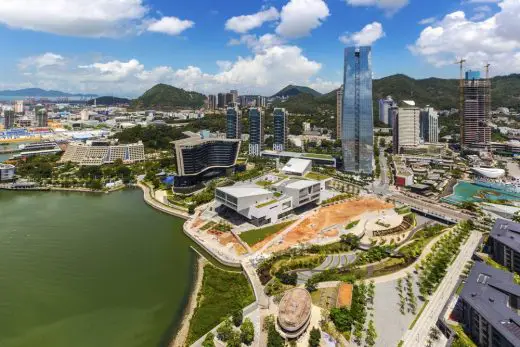
image © Design Society
Design Society Shenzhen Building
Comments / photos for the Bacchus Wine & Restaurant, HK designed by Minus Workshop Limited page welcome

