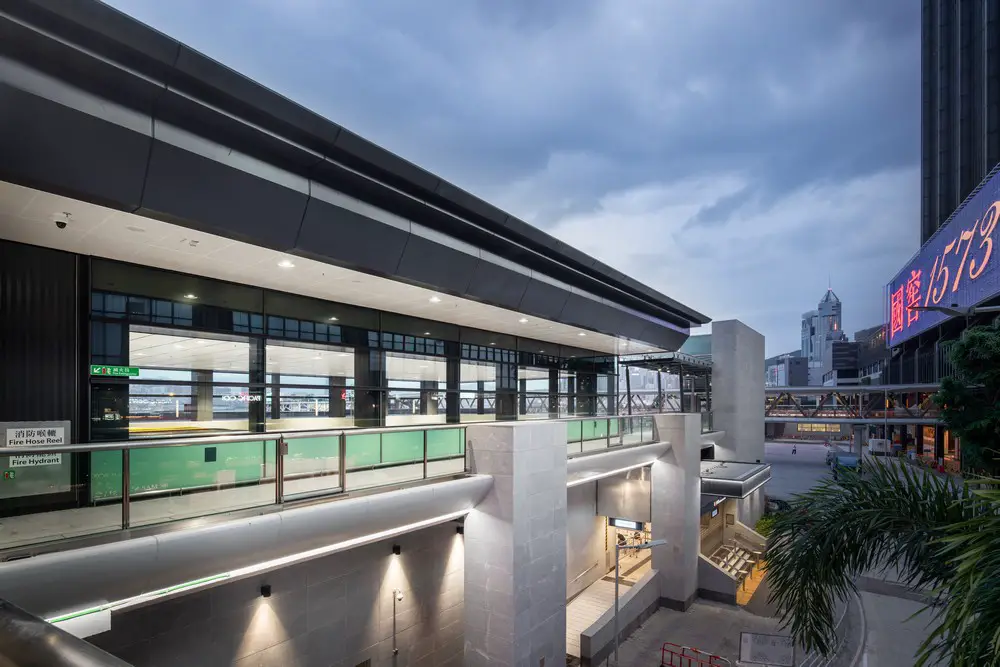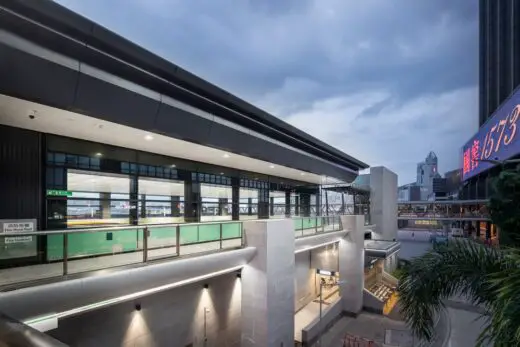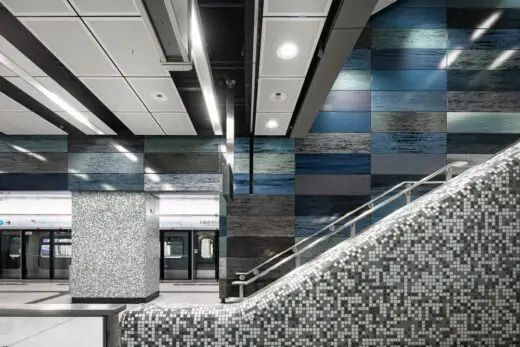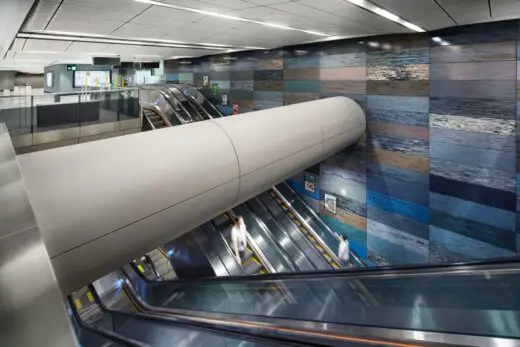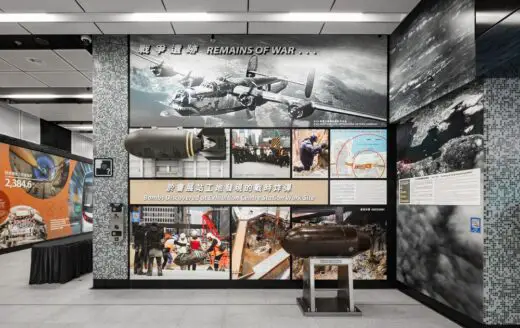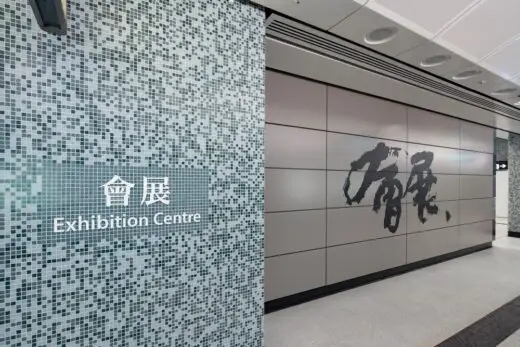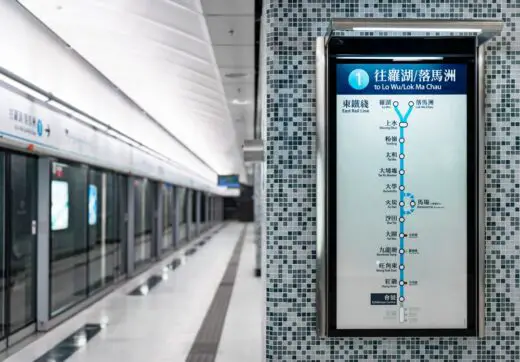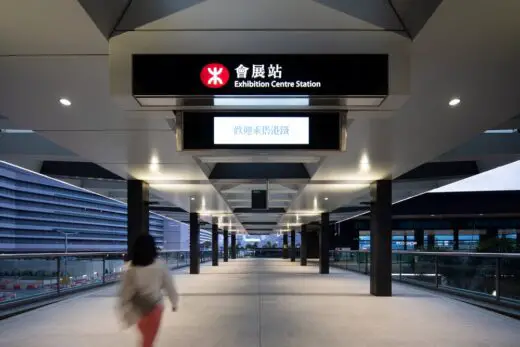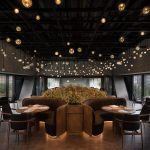Exhibition Centre Station, Hong Kong Building Development, HK Architecture Project Photos
Exhibition Centre Station in Hong Kong
21 May 2022
Design: Farrells
Location: Hong Kong
Photos: Kris Provoost
Exhibition Centre Station, HK
The East Rail Line Cross-harbour Extension commenced service on 15 May 2022, marking the completion of the Shatin to Central Link project, an important milestone in Hong Kong’s railway development.
The 46-km East Rail Line consists of 16 stations including the new Exhibition Centre Station designed by Farrells. It extends across Victoria Harbour from the core business district on Hong Kong Island, connecting Kowloon and the New Territories to the Lo Wu and Lok Ma Chau border crossings. With the cross-harbour section, the East Rail Line will become the fourth cross-harbour railway, reducing travel time from Hung Hom to Exhibition Centre Station to just five minutes.
Farrells have been involved in the design of the Exhibition Centre Station since 2012.
Located next to the Hong Kong Convention and Exhibition Centre in Wan Chai North, Exhibition Centre Station is a three-level underground station, connecting Hung Hom and Admiralty Stations. The station includes allowance for a future North Island line with convenient cross platform transfers. Farrells designed the station with property enabling works to fully integrate the future topside commercial development and passenger transport interchange. The station’s various entrances are connected and integrated to the elevated footbridge network, as well as being connected to a public transport interchange, Harbour Road Sports Centre and Commercial developments in Wanchai North district, providing greater convenience to railway passengers.
Various elements had been integrated into the design of the station. The site of the station is reclaimed land that was previously part of the harbour. The artwork “Water Memory” by local artist Leung Chi-wo, consisting of 1,200 photos taken of the harbour at different times of the year, is displayed on the walls of all three floors of the station interior that face north, the direction of Victoria Harbour. Exhibition panels detailing the East Rail Line’s history of over 100 years are integrated into the walls and exhibits showcasing the challenges posed during construction are displayed, including the casing of a World War II bomb discovered in the course of excavation work.
The opening of the East Rail Line cross-harbour extension, coupled with the full commissioning in June last year of the Tuen Ma Line, where Farrells provided the architectural design of Sung Wong Toi and To Kwa Wan MTR Stations, marks the completion of the whole Shatin to Central Link project. The East Rail Line extension provides members of the public with a more integrated railway network, commuting convenience and a more closely knit community, strengthening Hong Kong’s public transportation system with the railway as the backbone.
“We have helped to deliver the Client’s vision with Arup as the lead consultant and created an important interchange station and connector. The East Rail Line allows residents in the New Territories to travel conveniently and directly to Central without changing trains and saving time. Exhibition Centre station will activate and energise the new waterfront linear park which now connects the entire waterfront along the north of the Hong Kong Island. The increased ridership, convenience and efficiency of the fourth harbour crossing is the most sustainable form of transport and further enhances the fully connected rail network system,” said Christopher Yee, Project Director at Farrells.
As part of and in making way for the development of the East Rail Line extension, Farrells was also the architect in the re-provisioning works of the Harbour Road Sports Centre, Wan Chai Indoor Swimming Pool; enhancement works at existing Police Sports and Recreation Club; reprovisioning of a new Police Officers’ Club on the existing use site integrated with the South Ventilation Building; and reprovisioning of Wan Chai Sports Ground.
Architects: Farrells – https://farrells.com/
About Farrells
Farrells is an international firm of architects, urban planners and designers, founded by Sir Terry Farrell in 1965. With headquarters in London, Hong Kong, and Shanghai, the firm is a group of diverse talent that has delivered a broad range of projects worldwide. We work at all scales and sectors; including urban masterplans, cultural, civic, transport-related infrastructure, residential and mixed-use commercial complexes. We are committed to creating innovative, social, and transformative architecture that sustainably connects people, community and the environment.
Photography: Kris Provoost
Exhibition Centre Station, Hong Kong images / information received 200522 from Farrells
Location: Hong Kong, China, eastern Asia
Hong Kong Architecture
Contemporary Architecture in the Hong Kong Area – architectural selection below:
Hong Kong Architecture Designs – chronological list
Hong Kong Building News
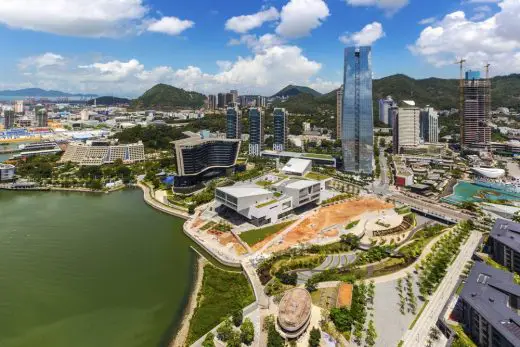
image © Design Society
Architecture Tours Hong Kong by e-architect – tailored architectural city walks of HK for groups
West Kowloon Competition Pavilion, Nursery Park, West Kowloon Cultural District (WKCD)
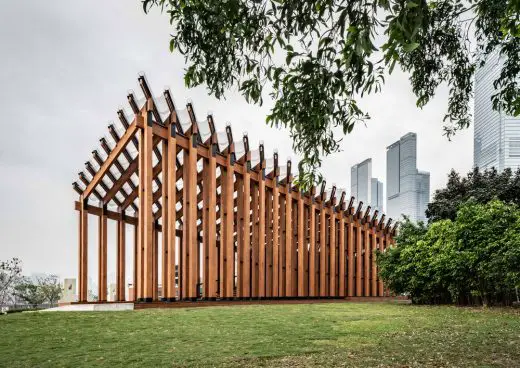
photo Courtesy of West Kowloon Cultural District Authority
West Kowloon Competition Pavilion
Terry Farrell Architect, UK
West Kowloon Reclamation by Tuncer Cakmakli Architects
Comments / photos for the Exhibition Centre Station, Hong Kong property design by Farrells Architects, HK, China page welcome

