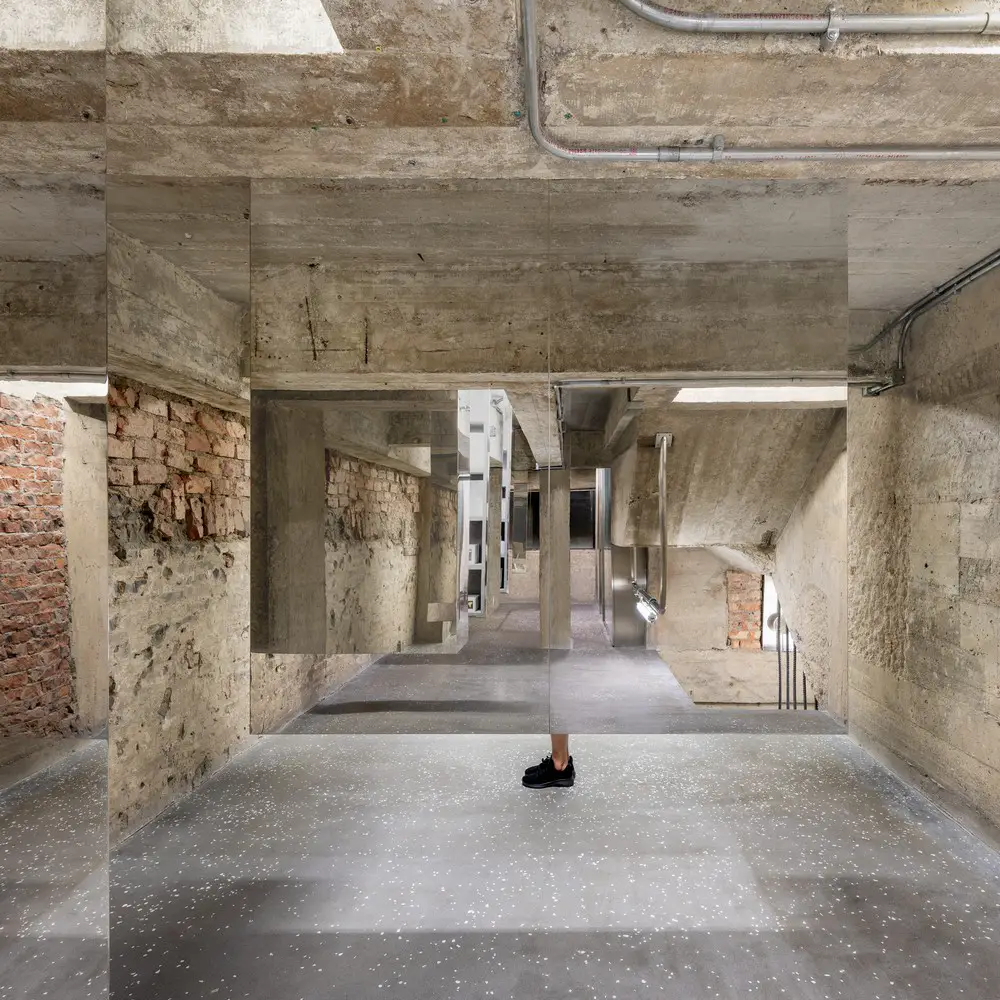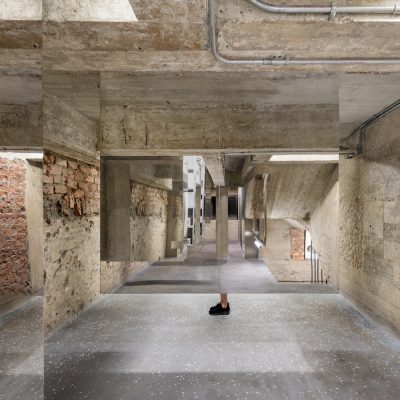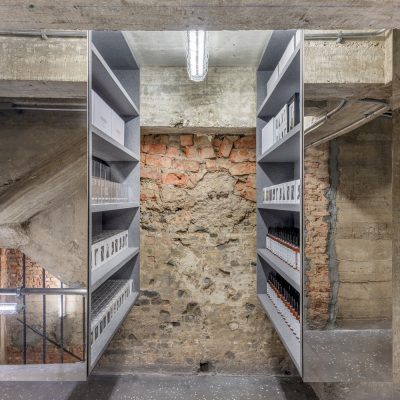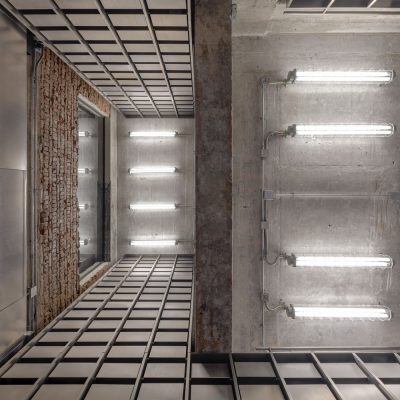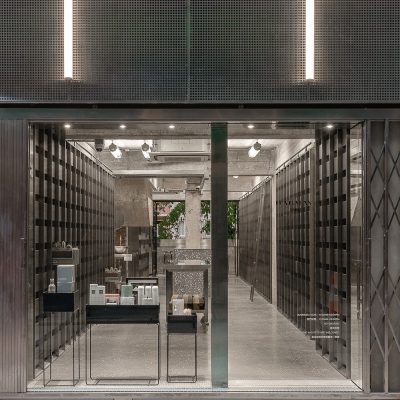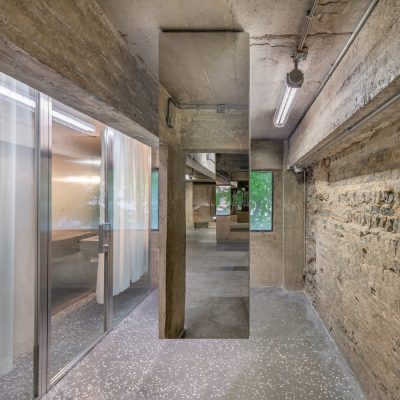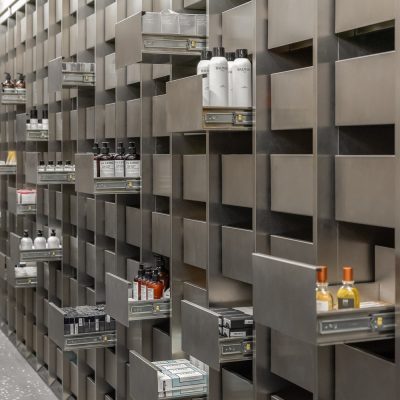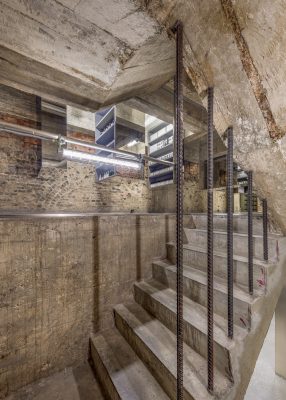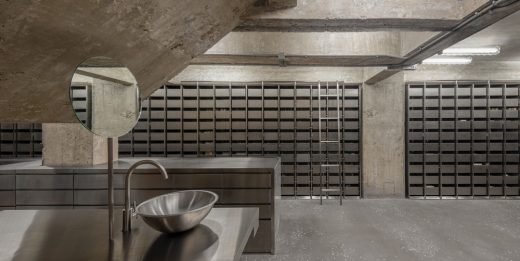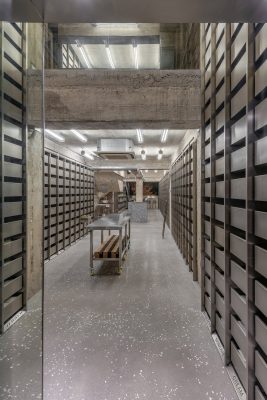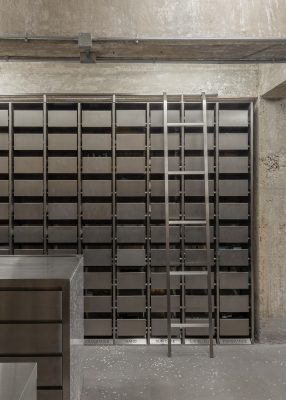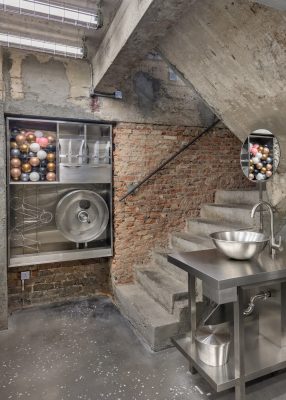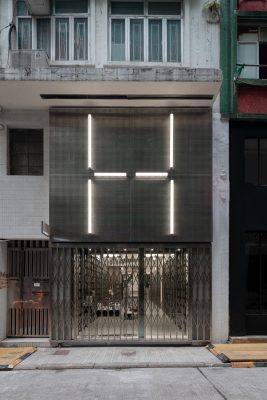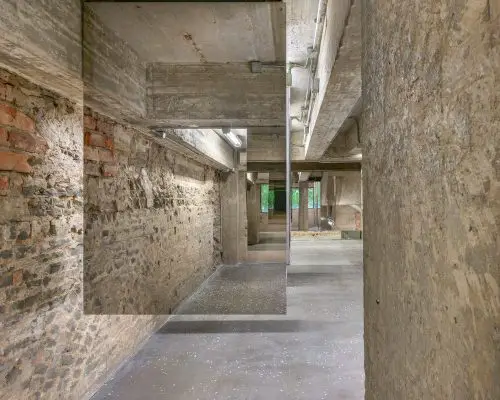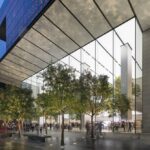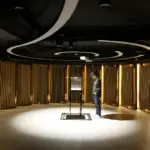HARMAY Hong Kong, Sheung Wan Interior, HK Shop Development, Architecture Images
HARMAY Sheung Wan Store
Sheung Wan Shop Interior Architecture: HK Store design by AIM ARCHITECTURE
24 May 2019
Design: AIM ARCHITECTURE
Location: 11 Gough Street, Sheung Wan, Hong Kong, China
HARMAY in Sheung Wan
Photos by Dirk Weiblen
HARMAY Hong Kong Shop
Picture this: A bustling, winding, narrow Hong Kong street, packed with shops, restaurants, and food stalls. Shutter gates open and close each storefront; inside, the shelves teem with packages and products. You almost don’t notice it. But still, a second glance – a perforated steel facade, LED lighting, an organized, almost austere unexpected interior, inviting you in from the outside.
In this era of Moments, Stories and Taobao sales, culturally, we are at an intersection. Consumers want convenience but crave experience. Online shopping will never lose its allure, but there’s a real challenge for brands to experiment with the dynamics of modern consumption.
HARMAY, the online cosmetics retailer, entered the foray of the physical retail world with its first brick and mortar in Shanghai, designed by AIM in 2017. With this newly opened Hong Kong location, we explored this online/offline duality of the brand even further.
Inspired by the old-school chemists, this Hong Kong apothecary meets modern day boutique where visitors feel the unexpected elevation of shopping and the callbacks and comforts of the digital age convenience.
Walking in, stainless steel drawers line most of the walls, giving the space an orderly and calming presence. Where the area is not even about shopping – because these days, shopping merely is scrolling and clicking, anyway – but instead, it’s about discovery.
This innovative and bold approach to retail conceives a space for exploring and discovering hidden treasures. Subtle signage guides guests to open drawers, revealing the products inside.
Walking up towards the second floor, space is left untouched, as found.
It is rough and even raw to the senses, immersing you in the tactile experience of traditional shopping.
Here stainless steel mirrored cabinets are suspended from the ceiling, reflective surfaces hide their existence. With their rubber insides and the found space, they engage in a powerful dialogue creating an intimacy with the products, placing them straight into the hands of our shoppers.
Hong Kong is notoriously cramped, but despite its smallness, the two floors are spatially connected through the omnipresent rough brick walls, concrete ceilings and the continuous floor creating an unanticipated and spacious illusion.
The stainless steel powder room echo’s this, with its glass wall, guests might second guess its function, but then a well-placed curtain creates playful privacy, leaving just feet exposed.
One of the benefits of online shopping is knowing what you want, click on it, and it’s delivered.
HARMAY’s new Hong Kong space is an elegant counterpoint – designed for the curious and engaged consumer, and the casual passerby who walks in expecting one thing and finds the unexpected.
HARMAY Sheung Wan HK – Building Information
Client: HARMAY 话梅美妆
Location: No. 11 Gough Street, Sheung Wan, Hong Kong, China
Size: 141 sqm
Completion: 2019
Design Scope: Interior
Design Principals: Wendy Saunders, Vincent de Graaf
Project Architect: Feng Xie
Project Management: Cindy Xu
Design Team: Eno Chen, Jiao Yan, Jovana Petrovic, Leslie Chen, Simon Huang
FF&E Team: Baoer Wang
Photography: Dirk Weiblen
HARMAY Sheung Wan HK images / information received 240519 from design by AIM ARCHITECTURE
Address: 11 Gough St, Central, Hong Kong
Phone: +852 2348 8088
New Harmay Store Buildings in China
Contemporary Chinese Harmay Store Designs by AIM ARCHITECTURE
Harmay Fang
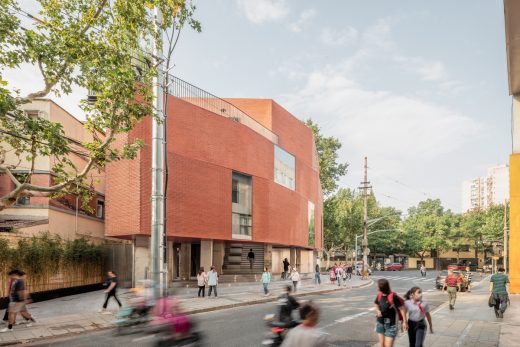
photograph : Dirk Weiblen
Harmay Fang Store in Shanghai
Harmay Universal Beijing
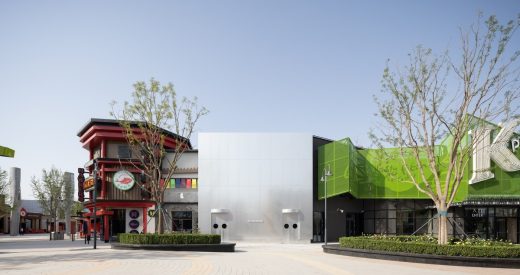
photograph : Wen Studio
Harmay Universal Beijing interior design
Harmay Xidan BJ, Xidan area, Beijing
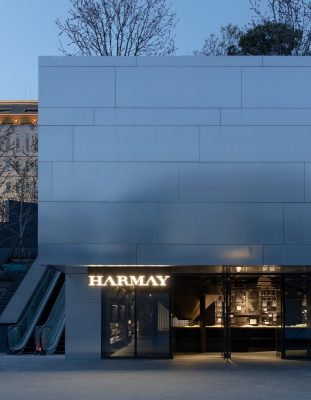
photograph : Wen Studio
Harmay Xidan Beijing interior design by AIM
HARMAY Flagship Store, No.2 Gongti North Road, Chaoyang District
Design: AIM Architecture

photography : Dirk Weiblen, Sun Liwen
HARMAY Beijing Flagship Store
Hong Kong Architecture
Hong Kong Architecture Designs – chronological list
Hong Kong Building News

image © Design Society
Architecture Tours Hong Kong by e-architect
Sheung Wan Buildings
Design: OPENUU
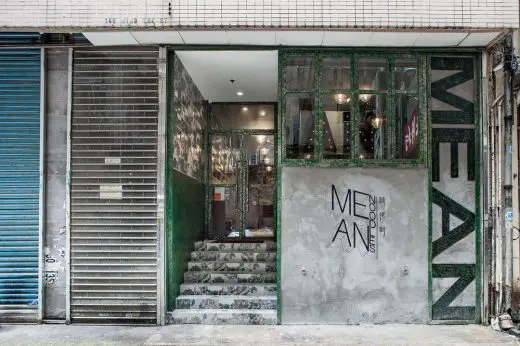
photograph : Nirut Benjabanpot
Mean Noodles in Sheung Wan, HK
Design: Chung Wai / Tony Lam (AGC Design ltd)
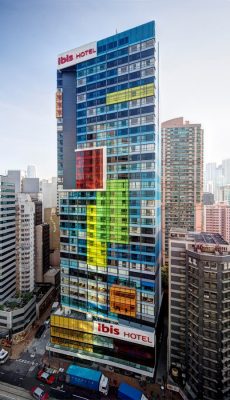
photo : Marcel Lams
Sheung Wan Ibis Hotel in Hong Kong
Architects: UNStudio
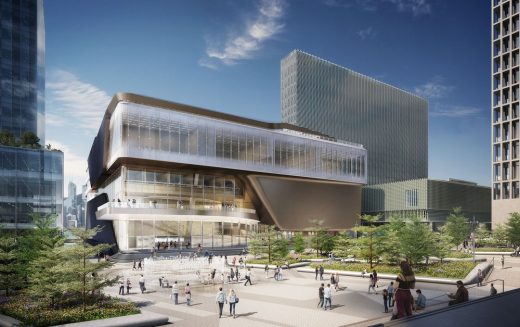
renderings by DBOX ; Masterplan image: © WKCDA
The Lyric Theatre Complex West Kowloon
Architects: Leigh & Orange
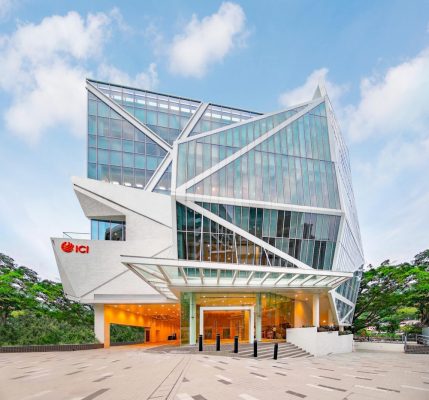
picture : Leigh & Orange
International Culinary Institute Hong Kong Building
Comments / photos for the HARMAY Sheung Wan, HK building design by AIM ARCHITECTURE page welcome

