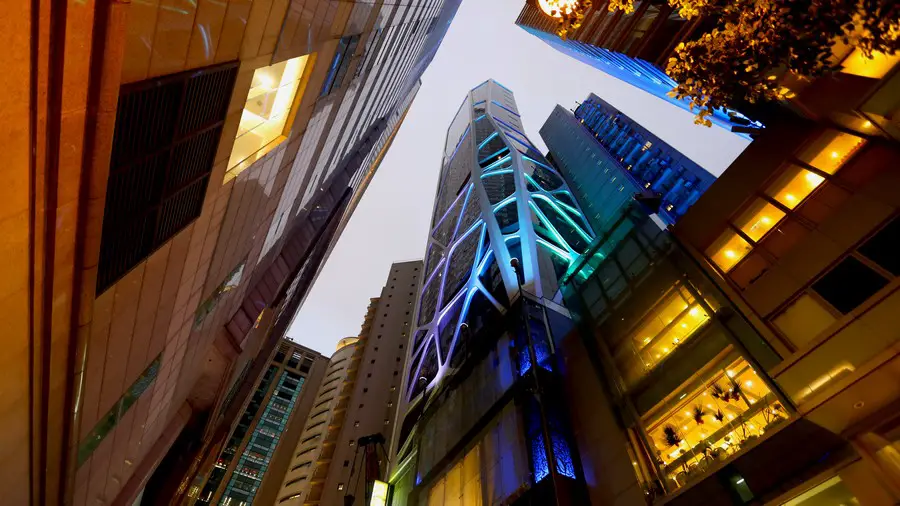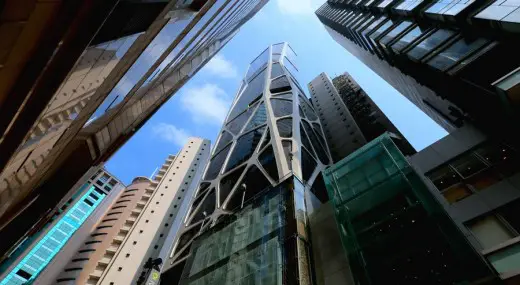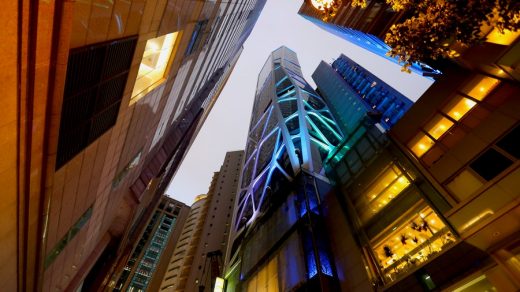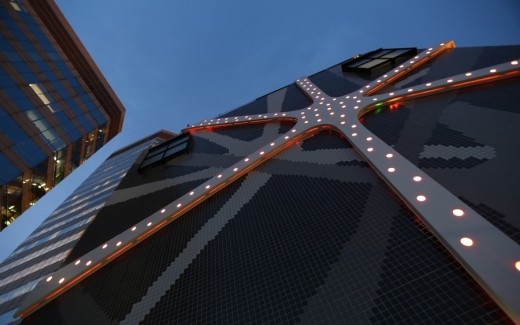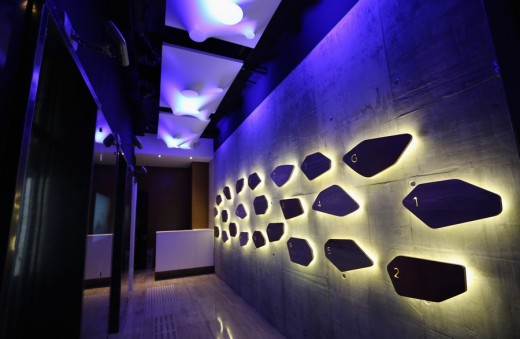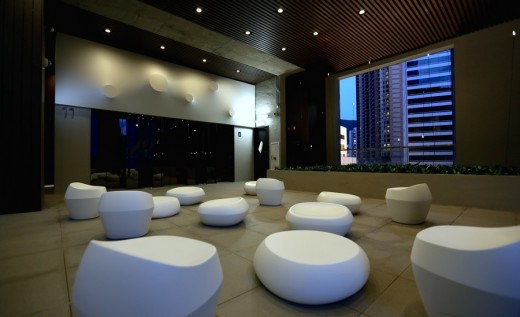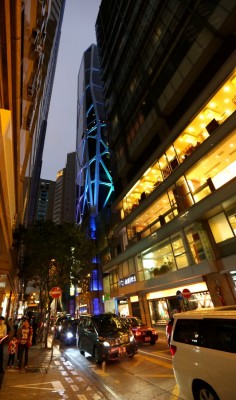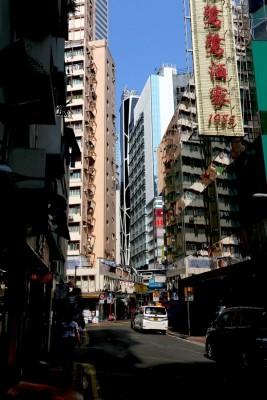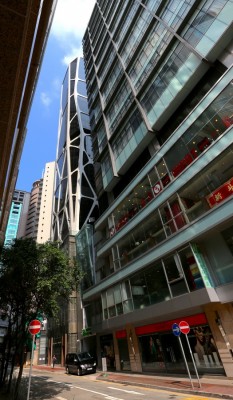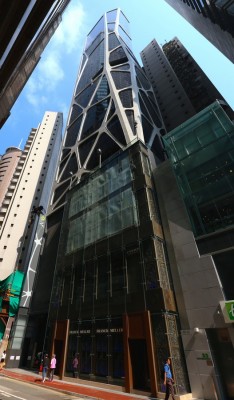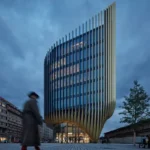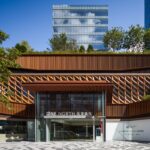OLIV Hong Kong, Causeway Bay Building Development, HK Triple Skin Facade, Chinese Retail
OLIV Causeway Bay Hong Kong
HK Commercial Building: Asian Architecture design by THEO TEXTURE Architects
updated 1 Jan 2016 ; 30 Dec 2015
Design: THEO TEXTURE Architects
Location: Hong Kong, China
OLIV, Hong Kong
OLIV Causeway Bay in Hong Kong Building
OLIV is a commercial building within the busiest shopping district of Causeway Bay in Hong Kong.
The building sits on a small urban site of 287m2 with a building height of 125m and a floor-to-floor height of 4980mm. Most of the floors are occupied by retail and F&B tenants.
The design is inspired by the olive tree after which the building was named. The floor plate changes slightly on every floor as the building moves upward giving it a twisting and turning profile.
The exterior is wrapped with a “triple skin” on the outside, with an interior orthogonal layer of subframe and mullions, a dark grey glass curtain wall layer, and an organic exterior layer of white cladding.
This layer contains the “olive tree knots” which turn into radiating “stars.” The logo of OLIV forms signature star sitting at the top of the roof, visible at night and from afar.
OLIV Hong Kong – Building Information
Project Name: OLIV
Architect: THEO TEXTURE
Completion Date: January 2014
Height: 125 m
Stories: 25
Site Area: 287 sqm
Gross Floor Area: 4,305 sqm
Use: Retail, F&B, Office
OLIV Causeway Bay in Hong Kong information / images from THEO TEXTURE Architects
Oliv Commercial Building by Theo Texture is Winner in Architecture, Building and Structure Design Category, 2014 – 2015.
OLIV Causeway Bay HK
DESIGN NAME:
OLIV
PRIMARY FUNCTION:
Commercial Building
INSPIRATION:
The design is inspired by the olive tree after which the building was named. The floor plate changes slightly on every floor as the building moves upward giving it a twisting and turning profile. The design has a “triple skin” curtain wall that is composed of an interior orthogonal layer of subframe and mullions, a dark grey glass curtain wall layer, and an organic exterior layer of white cladding. This layer contains the “olive tree knots” which turn into radiating “stars” as the signature and logo of OLIV.
UNIQUE PROPERTIES / PROJECT DESCRIPTION:
OLIV is a commercial building within the busiest shopping district of Causeway Bay in Hong Kong. OLIV sits on a small urban site of just over 280m2 with a building height of over 100m tall and a floor-to-floor height of 4980mm high. A number of the floors will be occupied by retail and F&B tenants.
PROJECT DURATION AND LOCATION:
The project took around 3 years to complete, including demolition of the original 6-storey walkup buildings, bore-pile foundation and the main superstructure.
FITS BEST INTO CATEGORY:
Architecture, Building and Structure Design
PRODUCTION / REALIZATION TECHNOLOGY:
Reinforced concrete structure with glass and aluminium cladding
TAGS:
commercial, skyscraper, Hong, Kong, Causeway Bay, retail, restaurant, cladding, hip
CHALLENGE:
Due to size of the site and the challenging urban environment, we face tremendous difficulties from the first day taking over the site, including the demolition of the original structure, the bore-pile foundation and the superstructure with the variable floor plates. It is even more challenging for the curtain wall design and production where every piece of the organic-shaped aluminium cladding is different due to the irregular form of the building.
They were all prefabricated offsite, transported to the site, and assembled to fit perfectly on to the concrete structure as a triple-layered skin. In addition, after going through a wind tunnel test, the entire reinforced concrete structure is slimmed down by around 30% to increase the efficiency of the floors.
TEAM MEMBERS:
Design Architect: THEO TEXTURE, Project Architect: Studio Raymond Chau Architecture Limited, Structural Engineer: Wong & Cheng Engineering Limited, Quantity Surveyor: Harbour Century Limited, Main Contractor: Trustful Engineering & Construction Co Ltd and
IMAGE CREDITS:
THEO TEXTURE, 2014.
CLIENT NAME:
OLIV
PROFILE:
As the building design is inspired by the olive tree, OLIV is the name specially designed for the building along with a logo that is consistent with the building design. OLIV becomes the branding of the building for all its retail and F&B tenants. The dedicated website is: www.oliv.com.hk
OLIV Hong Kong Building images / information from A’ Design Awards
Location: Causeway Bay, Hong Kong, Eastern Asia
Hong Kong Architecture Designs
HK Architectural Designs
Hong Kong Architecture Designs – chronological list
A recent HK building on e-architect:
FIS Tseung Kwan O campus in Hong Kong
Design: Henning Larsen Architects
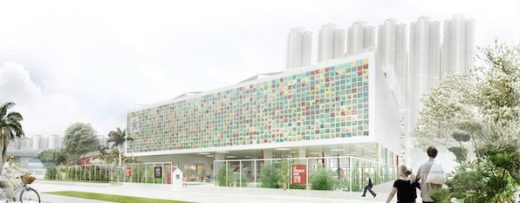
picture from architects
FIS Tseung Kwan O campus Hong Kong
Savannah College of Art and Design
Chep Lap Kok Airport, Lantau Island
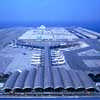
photo : Dennis Gilbert/VIEW
Chek Lap Kok Airport
Comments / photos for the OLIV Causeway Bay in Hong Kong Architecture page welcome
Website: Causeway Bay in Hong Kong – external site

