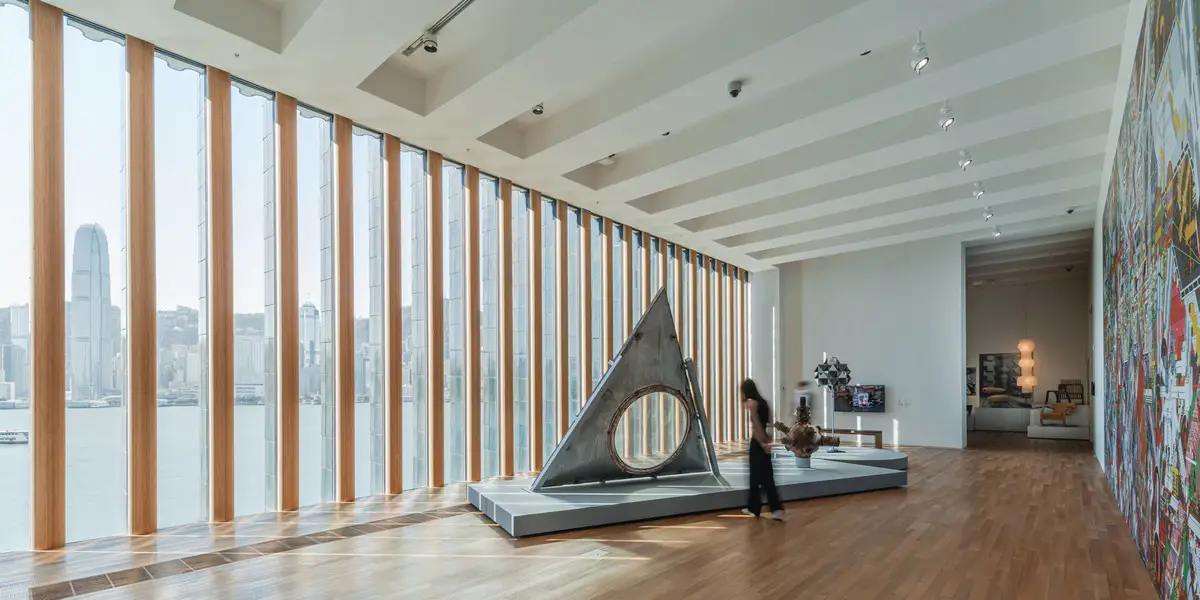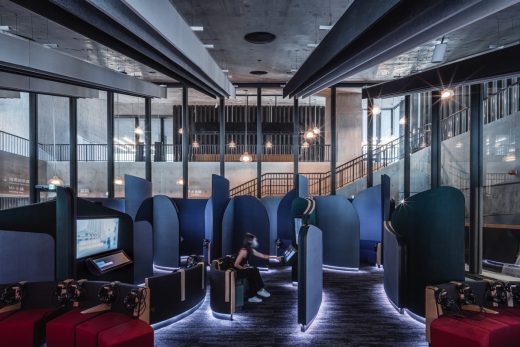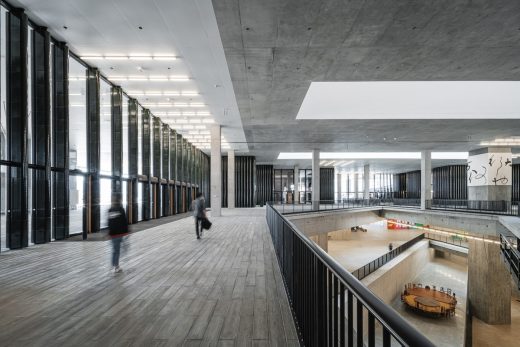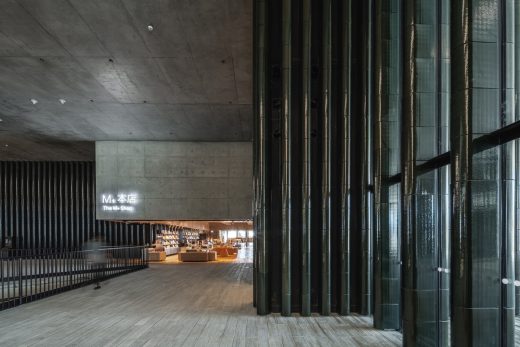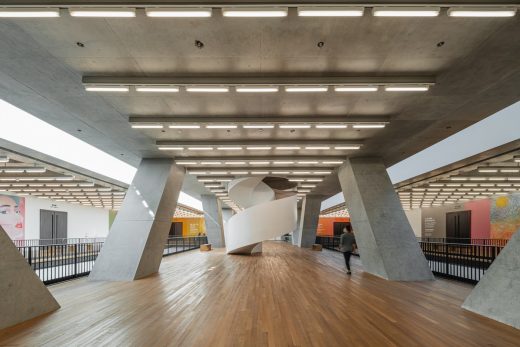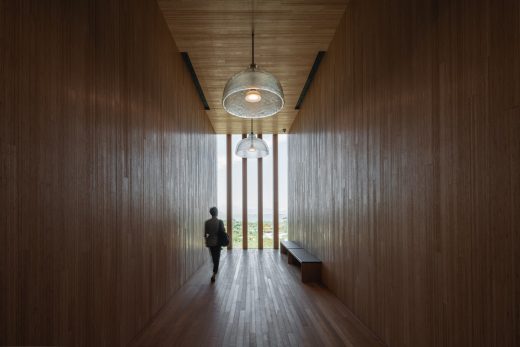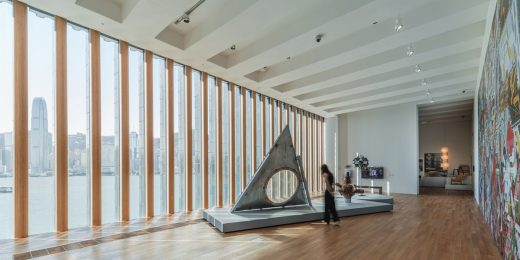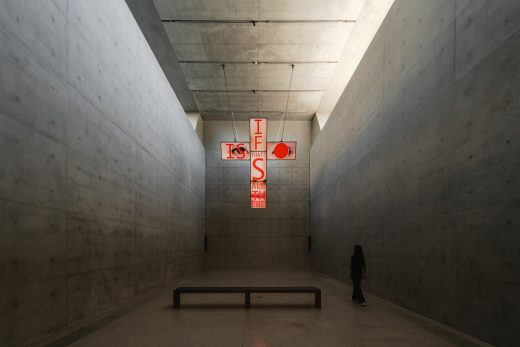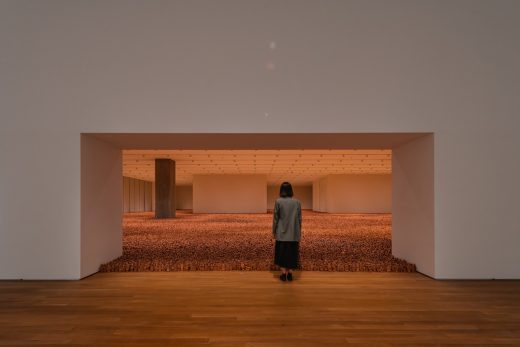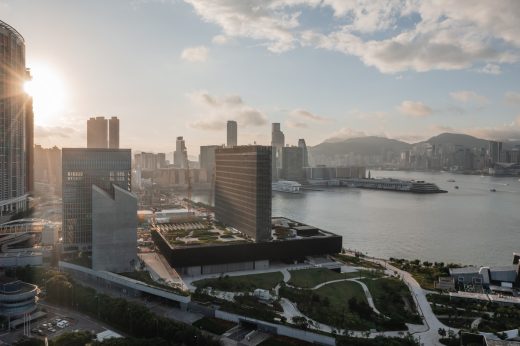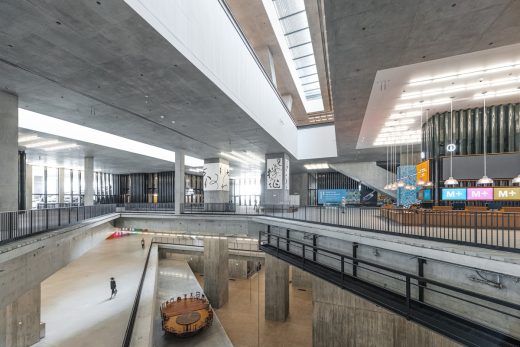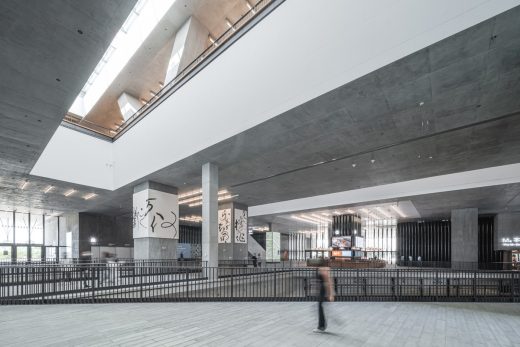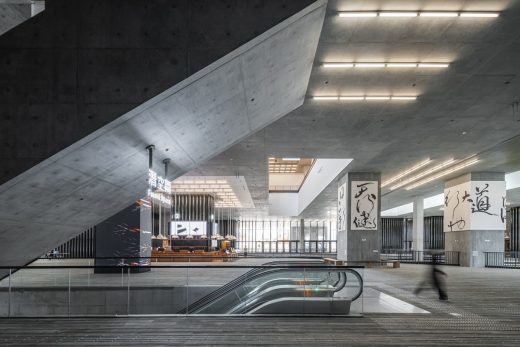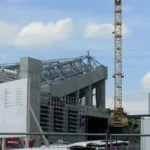M+ Museum of Contemporary Visual Culture, HK Building Development News, West Kowloon Architecture Photos
M+ Museum of Contemporary Visual Culture in West Kowloon
18 January 2022
M+ Facade to debut first interactive digital commission Touch for Luck
Touch for Luck by Studio Moniker:
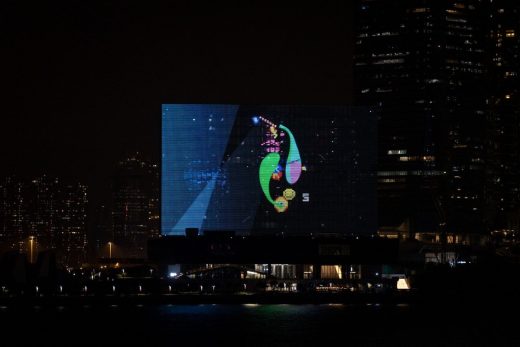
M+ Museum of Contemporary Visual Culture Facade
18th of January 2022, Hong Kong – M+, Asia’s first global museum of contemporary visual culture in the West Kowloon Cultural District, announces that Touch for Luck, the first digital commission to be showcased on the M+ Facade, will go live on 27 January 2022.
Touch for Luck is an interactive digital work that reflects audience’s collaborative online presence and the mechanics of social platforms designed to be addictive through interactive games. Created by Moniker, an Amsterdam-based interaction media and design studio, the work explores the lure of social media and the physical and psychological costs of staying perpetually online, bringing a mesmerising experience that probes into the absurdity and problems of touch-fueled online interactions.
Touch for Luck on the M+ Facade by Studio Moniker:
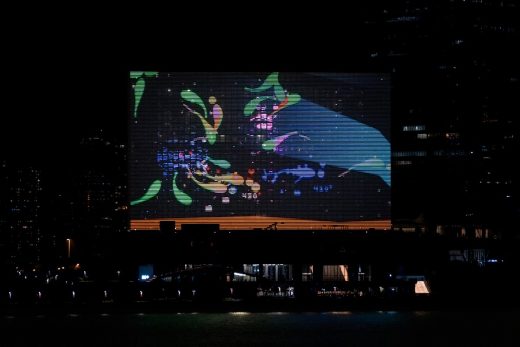
Staged on the M+ Facade, Touch for Luck can be accessed on the mobile via touchforluck.com and is live synced to the M+ Facade through live feeds. The luck-packed pond of fish connects players to their phones, where players can join up with others who are touching their own screens simultaneously.
Touch for Luck will be displayed on the M+ Facade from 7pm to 10pm from 27 January to 27 February 2022. From 28 February to 28 March 2022, the work will be displayed between 7pm to 9pm daily.
Previously on e-architect:
post updated 13 + 11 November 2021 – new photos added
Opening of M+, Hong Kong, 12 November 2021
M+, Asia’s first global museum of contemporary visual culture in the West Kowloon Cultural District of Hong Kong, opened to the public on Friday, 12 November 2021. We post new photos, focused on showing the newly completed interior:
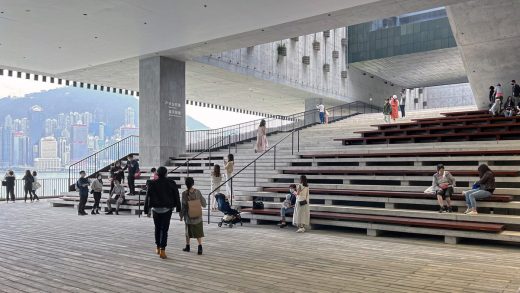
photo : Edman Choy, Courtesy of Herzog & de Meuron
M+: Architectural Statement by Herzog & de Meuron:
M+ is a cultural centre for 20th and 21st century visual art, design and architecture, and the moving image. As such, it embraces the entire spectrum of spaces, means of display and activities related to exhibiting and viewing these media.
All photos below © Kevin Mak, Courtesy of M+, Hong Kong:
The spaces range from the conventional white cube, reconfigurable spaces, screening rooms and multipurpose facilities to so-called third spaces and even an ‘Industrial Space’. It was the special request for this ‘Industrial Space’ that motivated us to take a closer look at the specificity of the centre’s future location. How should a post-industrial space be created from vacant land? A mere 20 years ago, the ground occupied by the West Kowloon Cultural District (WKCD) was part of the seaport. Section by section, the land has been reclaimed from the sea and the natural harbour filled with earth.
This artificial piece of land is now the construction site for the new buildings of the WKCD. What can lend authenticity to reclaimed land? Paradoxically, yet another work of engineering defines the specificity of this place: the underground tunnel of the Airport Express. Initially an obstacle that complicated planning, this distinctive feature has become the raison d’être for our project, consisting of a rough, large-scale exhibition universe that quite literally anchors the entire building in the ground.
By uncovering the tunnel, a spectacular space is created for art and design, installation and performance; the excavations reveal nature of a ‘second order’, a ‘Found Space’ that is a challenge to artist and curator alike, a space of unprecedented potential. Combined with an L-shaped Black Box, a reconfigurable Studio Space, direct access to the loading dock as well as a large part of the storage area, a sunken forum and (exhibition) topography have been created. These are not only tailored to the needs of art and design in the 21st century, but also set the stage for a unique art experience, inseparable from the specific character of this location.
The horizontal building hovering above this ‘industrial’ landscape houses the more conventional display spaces. As in a city, the arrangement of all the galleries is based on an orthogonal grid. A central plaza provides direct access to the entire exhibition area. This includes not only the temporary exhibitions but also a clearly defined Anchor Room. A tall ‘Focus Gallery’, with two lateral bands of daylight just below the ceiling, rises out of the horizontal exhibition building and plugs into the lower part of the vertical staff and education building.
A sequence of galleries is accessed from each of the four corners of the central plaza. A specific space introduces each sequence: an elongated sky-lit gallery, a courtyard with direct access to the roof terrace, a room with extensive glazing towards West Kowloon Art Park and an auditorium facing Victoria Harbour. They distinguish and structure the sequence of exhibition spaces, which can in turn be combined or divided into smaller units by additional third spaces. The galleries themselves may be illuminated from above or from the sides; they may be introverted or extroverted. A variety of precise openings in the facade frame views of the Artist Square, the Art Park and the skyline of Hong Kong Island across the harbour.
In the joint between the ‘Found Space’ and the lifted horizontal exhibition building, there is a spacious entrance area for the public. Instead of building a solid object that blocks off access, light and views, this covered area forms a bright, welcoming platform that can be entered from all sides and levels: open and transparent yet shielded from direct sunlight. It is a forum and focal point between the WKCD and the Art Park, the newly built Avenue and Victoria Harbour. Here, visitors encounter all the uses and activities of M+ at a single glance. Specific functions are assigned to each quadrant of the platform.
The museum shop is situated in the corner next to Artist Square. The large temporary exhibition space faces the Art Park and is accessible directly from the main platform. Overlooking the waterfront promenade and Victoria Harbour, there is the auditorium on one side, and on the other, the glazed Learning Hub with a public courtyard leading to the rooftop terrace. Ticketing and information desks are located in the centre of the lobby. A broad diagonal opening in the floor of the platform affords a view of the excavated ‘Found Space’, while large ceiling cut-outs allow visitors to see the exhibition level and its intersection with the vertical building as well as a view of open skies.
The diaphanous vertical extension of the M+ building is centred on the horizontal slab of exhibition spaces. The two elements form a single entity, fused into the shape of an upside-down T. Built to the height specified in the master plan, this thin and long vertical structure provides research facilities and a curatorial centre where natural filtered daylight and expansive city views make researching, learning and working a special experience.
A members’ lounge and public restaurants with panoramic views are housed on its top floors. Integrated into the sun-shading horizontal louvers of the facade facing the harbour, an LED lighting system activates the building as a coarse-grained, oversized display screen for selected or especially commissioned works of art and establishes M+ as part of the Victoria Harbour skyline.
The resulting structure is not simply anchored in its surroundings; it is also formed by them. The precise and urban, almost archaic shape reiterates the iconic character of Kowloon’s skyline on one hand, yet on the other hand, this convention is subverted by the transmitted message of the art, visible from afar, which will consequently make M+ a site of constant renewal, rather than being locked into a predefined form.
This is a universal place with an inner organization whose openness and transparency make it possible to link the complexities of the content and the space in many different ways. Through its specificity, it becomes a distinctive, singular and unmistakable piece of Hong Kong. But above all, M+ is a public forum, a built platform for the exchange, encounter and activity of people and art.
8 Sep 2021
Design: Herzog & de Meuron with TFP Farrells and Arup
Location: West Kowloon Cultural District, 38 Museum Drive, Kowloon, Hong Kong, China
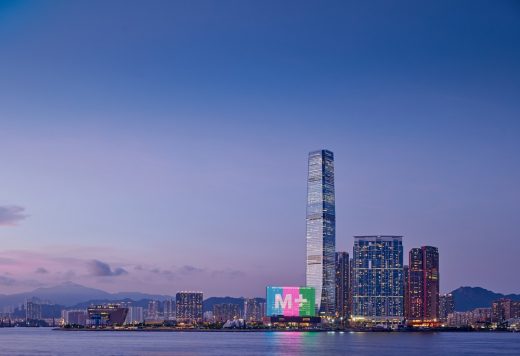
photo © Virgile Simon Bertrand
M+ Museum of Contemporary Visual Culture
M+ is Asia’s first global museum of contemporary visual culture. Designed by the world-renowned architecture firm Herzog & de Meuron in partnership with TFP Farrells and Arup, the M+ building is one of the largest museums of modern and contemporary visual culture in the world, set to become a significant addition to the global arts and cultural landscape as well as a new international architectural icon.
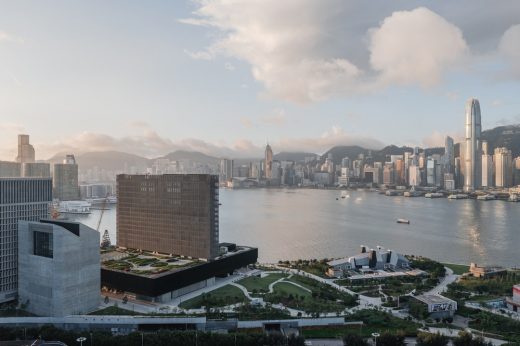
photo © Kevin Mak Courtesy Of HdM
The 65,000 square-metre M+ building houses 17,000 square metres of exhibition space across thirty-three galleries. It also includes three cinemas*, a Mediatheque*, a Learning Hub, a Research Centre, two museum shops, restaurants*, a tea and coffee bar, a members’ lounge, and office spaces, with a Roof Garden that commands spectacular views of Victoria Harbour.
Most galleries are arranged on a large podium level on the second floor offering visitors a fluid, interconnected experience of the exhibitions. The tower defines a visual dialogue with the urban landscape of Hong Kong. The podium and tower are united as concrete structures clad in ceramic tiles that reflect the changing conditions of light and weather while standing out from nearby glass and steel skyscrapers. The tower facade also features an LED system for the display of collection works, special commissions, and content related to the museum, making a distinctive contribution to the city’s vibrant night-time environment.
* will be open to the public progressively
M+ is located within the West Kowloon Cultural District on the Victoria Harbour waterfront of the Kowloon Peninsula in Hong Kong.
The West Kowloon Cultural District is one of the largest and most ambitious cultural projects in the world. Its vision is to create a vibrant new cultural quarter for Hong Kong on forty hectares of reclaimed land located alongside the Victoria Harbour. With a varied mix of theatres, performance spaces, and museums, the West Kowloon Cultural District will produce and host world-class exhibitions, performances, and cultural events, providing about twenty-three hectares of public open space, including a two-kilometre waterfront promenade.
The development of the West Kowloon Cultural District was based on a conceptual plan designed by Foster + Partners. M+ stands at the centre of the West Kowloon Cultural District at the boundary between the urban sector and the Art Park.
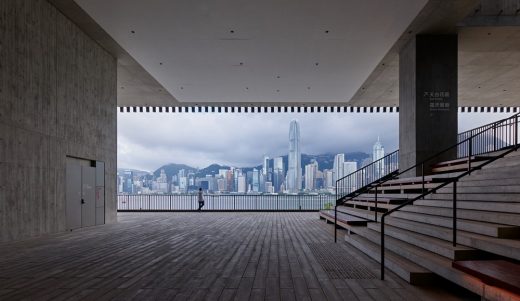
photo © Virgile Simon Bertrand
Key Project Dates
2012 West Kowloon Cultural District Authority announced architectural competition for M+
2013 Herzog & de Meuron (design architect) and TFP Farrells was selected as the winning team in the M+ competition
2015 M+ construction began
2020 M+ construction completed; fit-out starts
2021 Public opening of M+
Project Leadership
The M+ Board, chaired by Victor Lo, is responsible for formulating the vision and mission, as well as the strategies, policies, and guidelines in relation to museological matters and professional standards of operations for the museum.
Suhanya Raffel, Museum Director, M+, leads M+ as a whole and oversees all museum activities, including acquisitions, programming, collections care, development, research, institutional collaborations, and museum operations.
Executive
Architecture Team For the M+ project, Herzog & de Meuron formed a design team with TFP Farrells as local partner architect and with Arup as an engineering consultant. This global team combines wide international perspective with deep local knowledge of Hong Kong and comprehensive experience in the development of the West Kowloon Cultural District site.
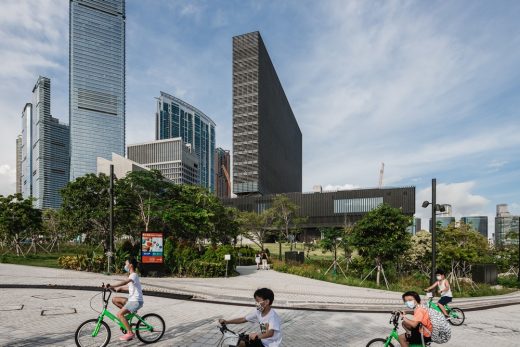
photo © Kevin Mak Courtesy Of HdM
M+ Museum of Contemporary Visual Culture in Hong Kong – Building Information
M+ Project Specifications Total area: 65,000 square metres
Site area: 25,000 square metres
Exhibition space: 17,000 square metres
Learning Hub: 1,200 square metres
Research Centre: 1,500 square metres
Building dimensions: 130 x 111 x 94 metres
M+ Facade: 110 x 66 metres
Number of floors: 18
Architectural Features and Key Facts
Glazed Ceramic
Facade Glass-clad skyscrapers are ubiquitous in Hong Kong. Departing from this visual language but remaining in dialogue with it, the M+ building features ceramic components as a modular facade system, with 140,000 elements used for the Tower. The dark green glazed ceramic facade reflects conditions of light and weather in many different facets and shades—an ever-changing skin with a crafted and rich surface quality. Ceramics also provide a localised environmental solution for the M+ building, to protect it from the long-term corrosive effects of heat, humidity and wind.
Fully Integrated
Tower Facade The south facade of the tower is a dynamic, evolving LED media display screen, made up of 5,664 LED tubes. It is a visual amplification of M+ programmes and accentuates the museum’s connection with the urban landscape facing Victoria Harbour and Hong Kong Island.
Found Space
The MTR Airport Express and Tung Chung Line tunnels lie beneath the site of the M+ building. Excavations around the tunnels reveal a ‘found space’ that provides an anchor inside the building and can host dynamic rotating installations. In a remarkable feat of engineering, five mega trusses—large steel elements encased in concrete frameworks—help support the massive structure and prevent it from bearing down on the tunnels.
Lightwell
A lightwell inside the building, created by massive cutaways in the floor plates and the skylights, connects basement floors, the ground floor, and the podium level, while offering visitors an immersive experience of the architecture and the museum from above and below.
Grand Stair
Apart from connecting the atrium to the podium’s gallery spaces above and to the cinemas below, the Grand Stair is its own generous public topography—a place that can be freely-accessed for informal gathering off the street, or, completely blacked-out and closed off to transform into a flexible auditorium for lectures, screenings, and other events. With spectacular views of the harbour, the Grand Stair is where the city, the public, and visual culture coincide. It is one of a number of multi-purpose spaces in M+ which offer visitors, as well as curators and artists, a range of possibilities for access and use.
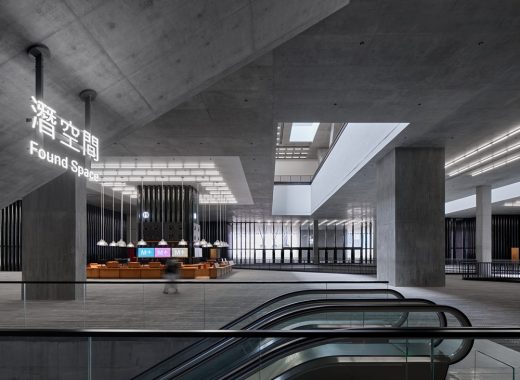
photo © Virgile Simon Bertrand
Learning Hub
The Learning Hub is a space for learning, interpretation, and inspiration set against the backdrop of Victoria Harbour. It houses a Forum, workshops, and seminar rooms hosting programmes for all ages and interest groups. The pitched roof of the Learning Hub also provides access to the Roof Garden.
Roof Garden
The Roof Garden is located atop the podium. It is an outdoor space that directly connects with the Art Park of the West Kowloon Cultural District and offers sweeping vistas of Victoria Harbour, Hong Kong Island, and outlying islands.
Locally Inspired Bamboo Furniture
Furniture, such as reception desks and ticketing counters, are locally inspired and made from bamboo, recalling the informal structures found throughout Hong Kong.
A Campus of Buildings
The M+ building is part of a campus that also includes the Conservation and Storage Facility (CSF) and the WKCDA Tower. The CSF is devoted to the conservation, restoration, and storage of the growing M+ Collections. The WKCDA Tower is a sixteen-storey building that houses the new head office of the West Kowloon Cultural District Authority and in the future retail, dining, and entertainment facilities.
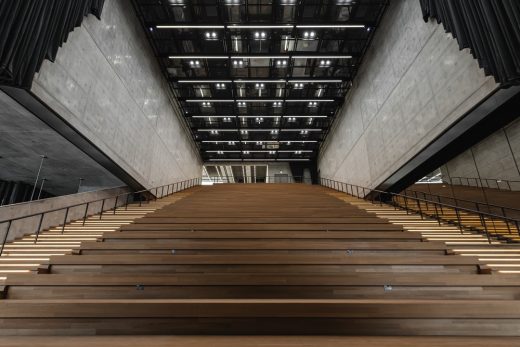
photo © Kevin Mak Courtesy Of HdM
Sustainability
The design of M+ incorporates the latest proven technologies and has adopted sustainability as a core principle in its development. M+ aims to become a ‘low carbon and low energy’ landmark venue in the District. Green building and energy saving design strategies have been considered for both collection and non-collection areas where practicable. Designed for performance throughout, M+ will provide a high-quality environment whilst significantly reducing energy consumption and potable water consumption. The Roof Garden provides a publicly accessible, landscaped garden that capitalises on a local microclimate refreshed by the harbour breeze. Internally, skylights allow pockets of daylight to animate selected gallery spaces, reducing the need for artificial lighting. Architectural shading on the facade minimises heat gain and the energy needed for cooling. The remaining building loads are served by district cooling and supplemented by solar hot water panels to reduce energy consumption.
Throughout the whole development of the M+ building, the project team has aimed to follow BEAM Plus standards (a comprehensive environmental assessment scheme widely adopted in Hong Kong, similar to BREEAM and LEED) at Gold or above ratings and West Kowloon Cultural District Sustainability KPIs as far as practicable for sustainable building design features. Emphasis has been placed on Integrated Sustainable Building Design (ISBD) for the whole M+ development—integrating architectural, construction, mechanical, electrical, and other technical disciplines throughout the design process for M+, in order to minimise energy consumption and reduce greenhouse gas emissions. In particular, provisions for energy and water sub-metering, occupancy controls, and high-capacity waste sorting facilities are in place to facilitate the sustainable and smart operations of M+, in line with national targets and long-term goals to achieve carbon neutrality.
Accessibility and Inclusion
The design of the M+ building considered accessibility and inclusion. Visitors and staff will be able to get around the M+ easily with no barriers to hamper movement or to prevent them from accessing designated spaces. M+ incorporates the principles of Universal Design—a broad-spectrum solution that produces buildings, products and environments that are usable and effective for everyone. Social integration to maintain a high quality of the visitor’s experience, addressing human diversity and participation for all is a priority.
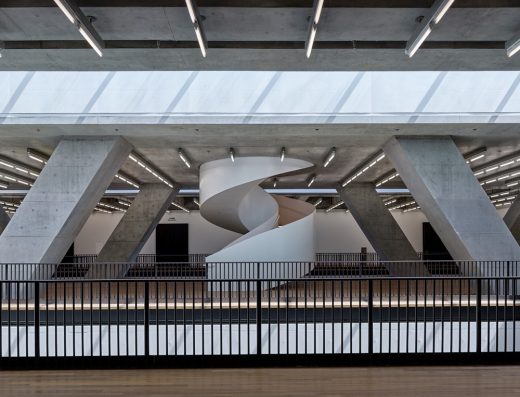
photo © Virgile Simon Bertrand
Architecture and Engineering Team
Herzog & de Meuron
Established in Basel in 1978, Herzog & de Meuron is a partnership led by Jacques Herzog and Pierre de Meuron together with Senior Partners Christine Binswanger, Ascan Mergenthaler, Stefan Marbach, Esther Zumsteg, and Jason Frantzen. An international team of nearly 500 collaborators including the two Founders, five Senior Partners, ten Partners, and 41 Associates work on projects across Europe, the Americas and Asia. The main office is in Basel with additional offices in London, New York, Hong Kong, Berlin and Copenhagen.
The practice has designed a wide range of projects from the small scale of a private home to the large scale of urban design. Many projects are highly recognized public facilities, such as museums, stadiums, and hospitals, and they have completed distinguished private projects including offices, laboratories, and apartment buildings. Awards received include the Pritzker Architecture Prize (USA) in 2001, the RIBA Royal Gold Medal (UK), the Praemium Imperiale (Japan), both in 2007, and the Mies Crown Hall Americas Prize (USA) in 2014.
TFP Farrells
TFP Farrells is an international firm of architects, urban planners, and designers, founded by Sir Terry Farrell in 1965. With headquarters in London, Hong Kong, and Shanghai, the firm is a group of diverse talent that has delivered a broad range of projects worldwide. We work at all scales and sectors, including urban masterplans, cultural, civic, transport-related infrastructure, residential and mixed-use commercial complexes. We are committed to creating innovative, social, and transformative architecture that sustainably connects people, community, and the environment.
Our major landmark projects include Charing Cross Station, SIS Headquarters, Chelsea Waterfront, The Royal Institution, Great North Museum, and The Deep in the UK; Incheon Airport GTC and Gwacheon National Science Museum in Korea; Vattanac Capital in Cambodia; and China Zun, Beijing South Railway Station, China National Petroleum Headquarters, Shanghai Shipyard, KK100 Development, Qianhai One Excellence, and Guangzhou South Railway Station in China.
In addition to M+, our Hong Kong landmarks include the Peak Tower, British Consulate General, Kowloon Station Development, Development Plan of West Kowloon Cultural District, Kennedy Town Swimming Pool, Kowloon East Regional Headquarters, Kwai Chung Hospital Redevelopment, and Expansion of Hong Kong Science Museum and Museum of History.
Arup
Arup is a global firm of more than 15,000 designers, engineers, architects, planners, consultants, and technical specialists, working across over 90 disciplines, with projects in more than 140 countries.
We opened our Hong Kong office in 1976, and today our influence can be seen everywhere in the city, from its tallest building to its longest bridge, at the airport gateway and through a large share of its sophisticated railway networks, to designing sustainable buildings and planning the next-generation towns.
From the Sydney Opera House and the Centre Pompidou to our more recent work like the V&A Museum Shenzhen and Taipei Performing Arts Centre, Arup has played a defining role in the design and development of some of the world’s favourite cultural buildings.
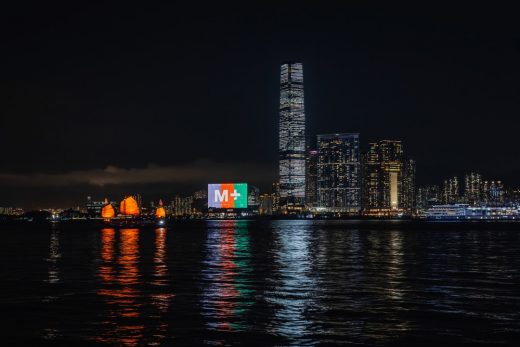
photo © Kevin Mak Courtesy Of HdM
Our multidisciplinary team offered total design services for M+ including civil, structural, geotechnical, MEP, facade, and fire engineering with lighting, acoustics, landscape, security, and transportation design and consultancy.
M+ Museum of Contemporary Visual Culture, HK images/information received 080921
Location: West Kowloon Cultural District, 38 Museum Drive, Kowloon, Hong Kong
Previously on e-architect:
West Kowloon Cultural District Designs
Architecture at West Kowloon Cultural District
M+ Building West Kowloon topping out news
M+ Building West Kowloon for WKCDA
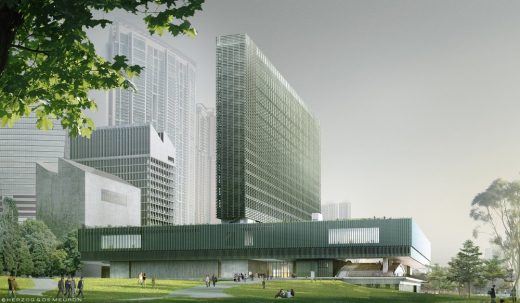
image Courtesy of West Kowloon Cultural District Authority
M+ Pavilion West Kowloon Building
West Kowloon Design Competition
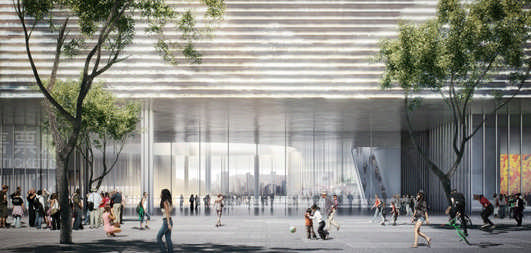
image by architects
West Kowloon Cultural District Art-themed Park
West Kowloon Cultural District Design Competition : WKCC Arts Venue
Foster + Partners : West Kowloon Cultural Complex architect
West Kowloon Arts Pavilion Design Competition
West Kowloon Cultural District
Another West Kowloon building on e-architect:
The Lyric Theatre Complex
Architects: UNStudio
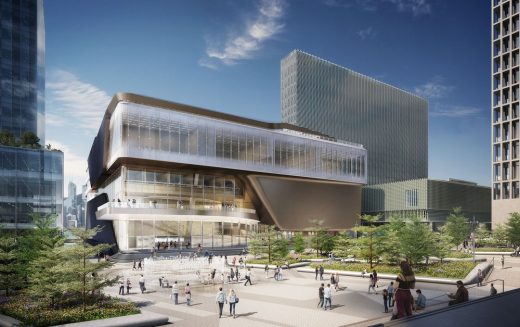
renderings by DBOX ; Masterplan image: © WKCDA
The Lyric Theatre Complex West Kowloon
Location: West Kowloon, China
Hong Kong Architecture
Hong Kong Architecture Designs – chronological list
Hong Kong Architecture Tours by e-architect
Hong Kong Architecture Offices
Design Society, Shenzhen, China
Design: Fumihiko Maki Architects
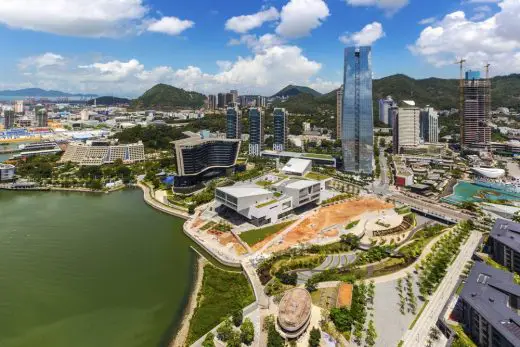
image © Design Society
Design Society Shenzhen Building
Website: West Kowloon Cultural District
West Kowloon Reclamation by Tuncer Cakmakli Architects
Comments / photos for the M+ Museum of Contemporary Visual Culture, HK page welcome
Museum: M+

