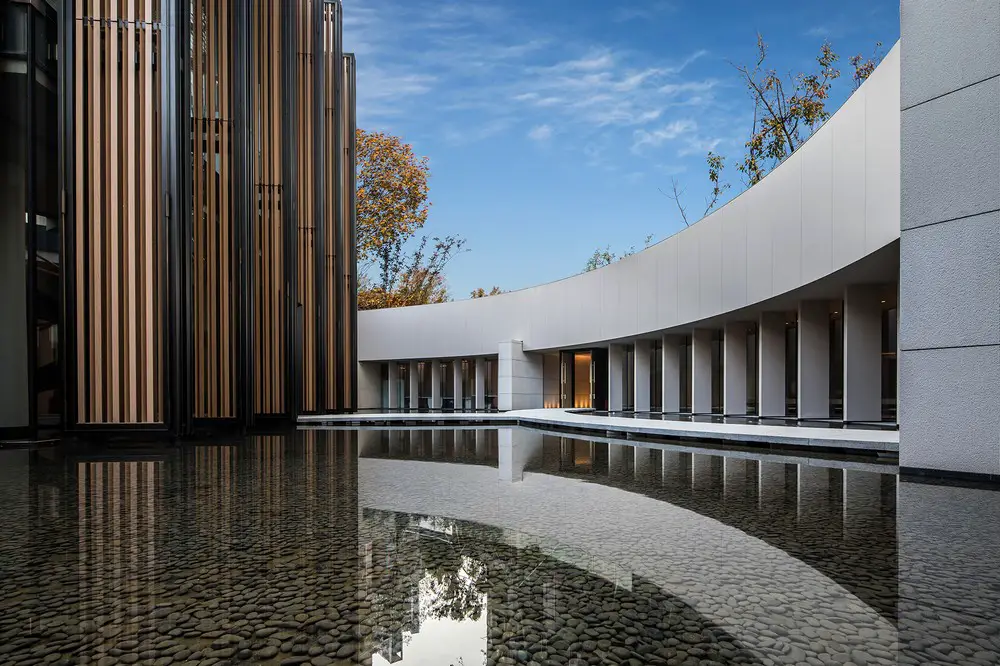Shenzhen architecture news 2025, Modern Guangdong building designs, Architects offices, Southern Chinese property
Shenzhen Building News: Architecture
Contemporary Southern Chinese architectural developments. Guangdong Province built environment updates, photos.
post updated 23 June 2025
Shenzhen Architectural Designs
23 June 2025
Shenzhen Yanlord Luohu Mixed-use Development, Guangdong Province, China
Architecture: Aedas

photo : CreatAR Images
In the bustling district of Luohu, a remarkable high-end residential tower is completed to transform the Shenzhen skyline. With its neat design and emphasis on public spaces, the Yanlord Tower will become a new landmark, seamlessly blending luxury living with community engagement.
4 June 2025
WeBank Headquarters
Architecture: Skidmore, Owings & Merrill
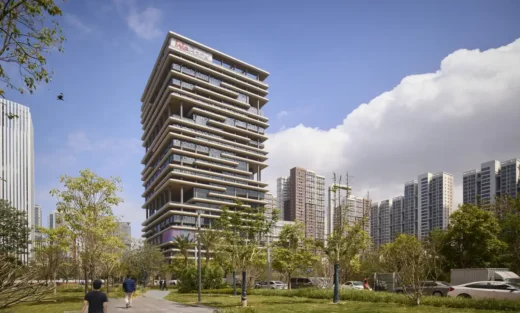
photo : Dave Burk © SOM
1 May 2025
Shenzhen Science and Technology Museum
Architecture: Zaha Hadid Architects
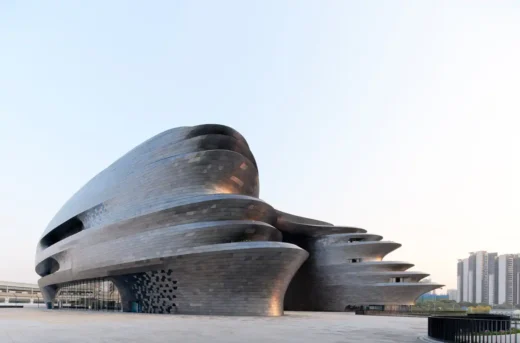
photo : Virgile Simon Bertrand
8 May 2025
Gemdale Great City Bay Kindergarten, Guangdong Province, China
Architecture: Aedas
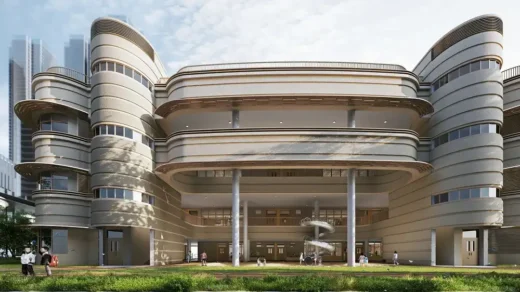
photo : Virgile Simon Bertrand
1 May 2025
Shenzhen Science and Technology Museum
Design: Zaha Hadid Architects

photo : Virgile Simon Bertrand
18 April 2025
Masonprince Store in Shenzhen
Architects: Tomo Design, To Acc
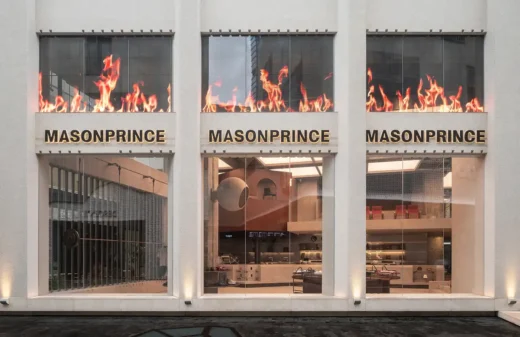
photo : Free Will Photography
+++
Shenzhen Building News 2024
Shenzhen Building News in 2024
13 October 2024
GARAGE at Poly Theatre Shenzhen building
Architects: DDDD Creative Company
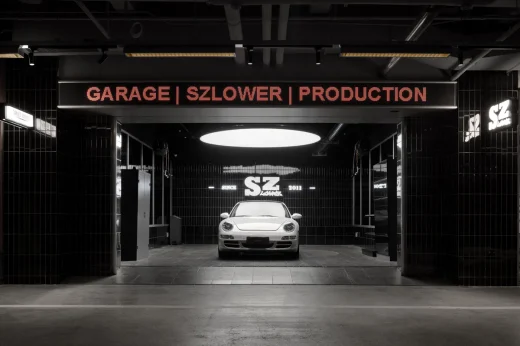
photo : YUUUUNSTUDIO
GARAGE is located on the B1 floor of Poly Theatre, the centre of Shenzhen’s busiest commercial district. It is a non-standard themed commercial complex related to vintage modified cars, combined with the transformation of the original car park.
30 July 2024
Shenzhen T33 Tower, Guangdong
Architects: Aedas Global
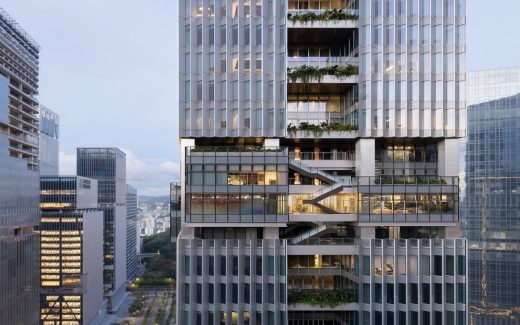
photo : TAL
In the Liuxiandong Headquarters Base of Shenzhen, amidst the skyline formed by steel frames and glass curtain walls, the Shenzhen T33 Tower stands among them with a vertical strip of greenery. Aedas Global Design Principal Leo Liu took inspiration from concept of a ‘cloud hub’, and created a futuristic building for, that celebrates spirit of openness, cooperation and inclusiveness at core of a technology firm.
27 July 2024
Tencent Shenzhen Headquarters Campus, Qianhai, Bao’an District, Shenzhen, Guangdong Province, China
Design: Ma Yansong/MAD Architects
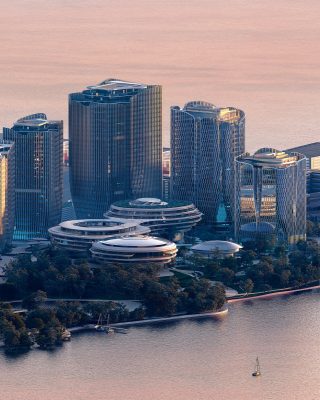
image courtesy of architects practice
4 July 2024
Guangming International Equestrian Centre, Guangming District
Architects: Tanghua Architects
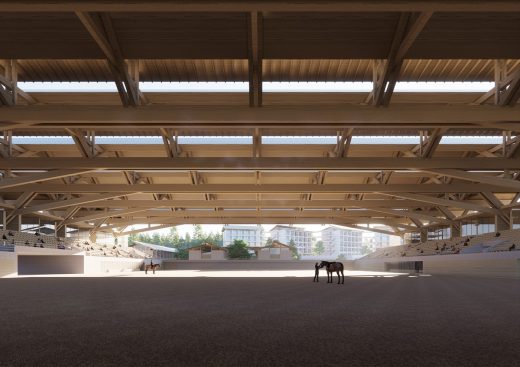
image : Tanghua Architects
The Guangming International Equestrian Centre serves as the main venue for dressage and show jumping events of the 15th National Games and is the only newly constructed venue for the Shenzhen section of the games. The project spans an area of 50,018 sqm, with a total construction area of 69,000 sqm.
24 May 2024
T33 Full-Time Center Shenzhen
Architects: Aedas
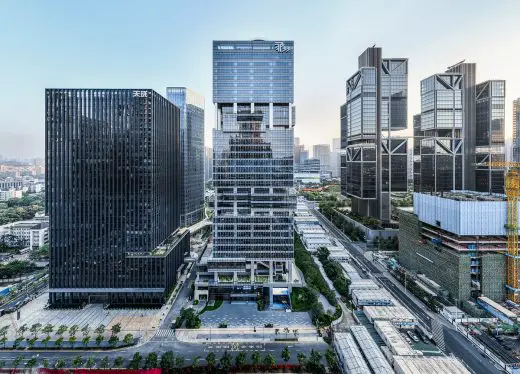
images : Blackstation Pixel, ACT STUDIO
17 April 2024
China Europe International Business School, Shenzhen
Interior Architects: Taigu Design
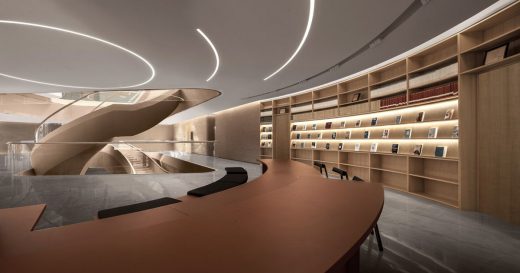
photo © flower image
China Europe International Business School (CEIBS) is the sole business school in China, established through a joint collaboration between the Chinese and foreign governments. The institution is dedicated to cultivating socially responsible Chinese and global business leaders and has developed an international educational framework spanning three continents and five locations.
5 February 2024
Zhuxi Building, Shenzhen office tower, China – office tower property news
Architects: Aedas
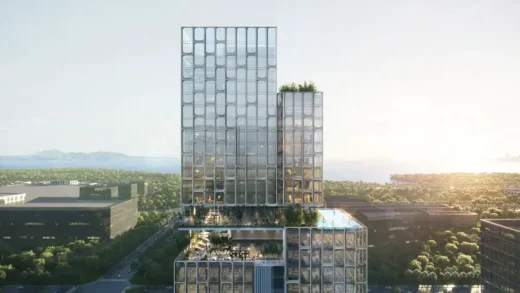
image : Aedas
In response to the Shenzhen urban design approach that promotes green and sustainable initiatives with abundant recreational amenities, Aedas Executive Director Kelvin Hu led the team to create a 140m-tall community, delivering a humane mixed office and serviced apartment tower filled with greenery.
4 February 2024
Yeahka Headquarter Office, Shenzhen, China
Architects: JSPA Design
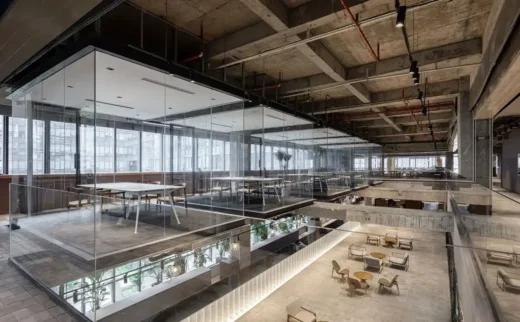
photo : Shengliang Su – SCHRAN
JSPA Design presents the Yeahka headquarter office project, consisting of a refurbishment of three floors of the Kexing Science Park office building in Shenzhen, China, for a total area of 6000m2. The design process began with the removal of all superfluous claddings and decorative elements to arrive back at the original state of the building structure.
24 Jan 2024
World’s Largest Indoor Ski Centre, Huafa Snow World, Qianhai Bay, northwest Shenzhen, China
Architects: 10 Design
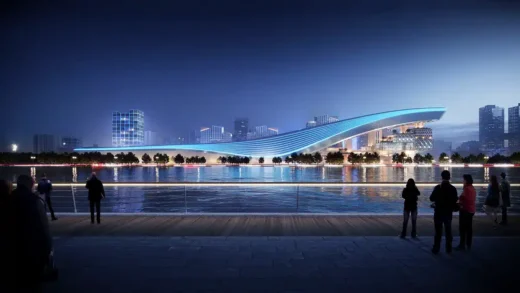
image : 10 Design
In 2021, international architecture firm, 10 Design, part of Egis Group, leveraged its placemaking expertise to create the winning competition proposal for Huafa Snow World, a 131-hectare entertainment destination in Shenzhen, China. Construction for the retail and entertainment plot, Huafa Snow Centre, one of the largest plots consisting of an indoor ski slope, a JW Marriott hotel, a themed shopping mall and office space, is currently underway and slated to open in 2025.
Updated 4 January 2024
Shenzhen Bao’an International Airport Satellite Concourse
Design Architect: Guangdong Province Architectural Design and Research Institute (GDAD), Aedas, Landrum & Brown (USA)
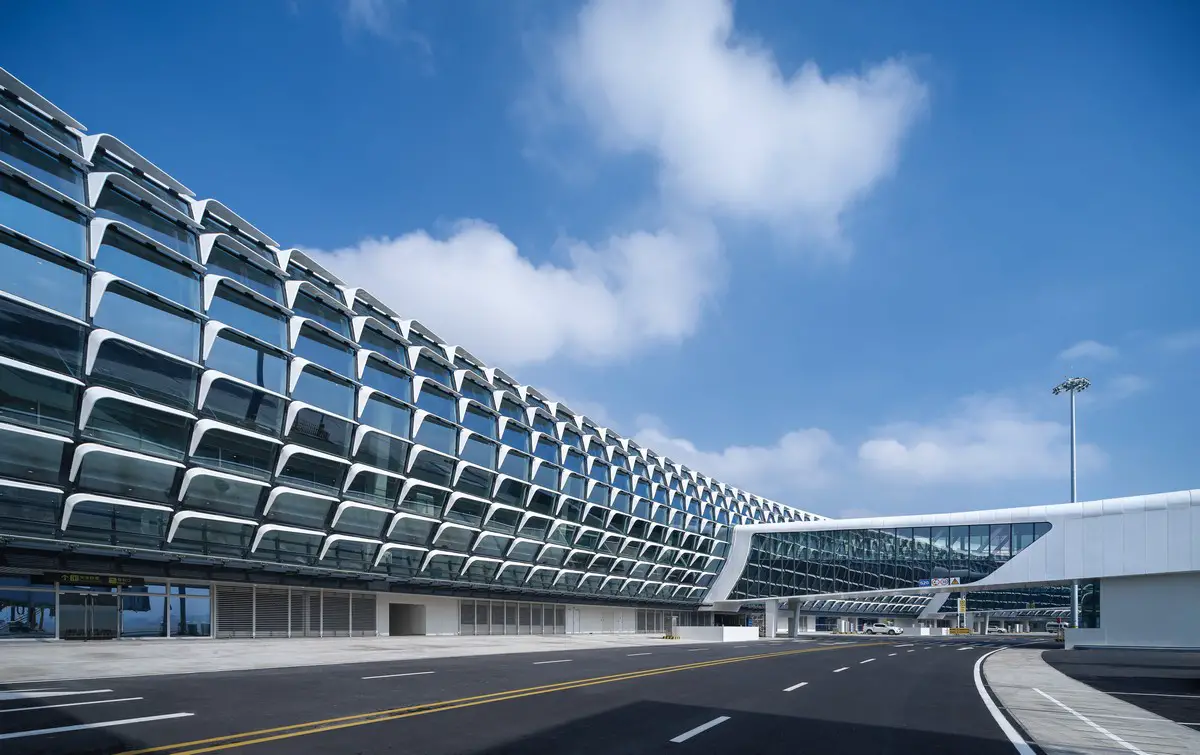
photos : Terrence Zhang, Seilao Jiong and GDAD
The Aedas-designed Shenzhen Bao’an International Airport has soared to new heights, clinching the highest distinction title of the World Prix Versailles under the Airports category at the prestigious Prix Versailles. The award pays tribute to innovation, creativity, reflection of local heritage and ecological efficiency and the values of social interaction and participation, which the United Nations holds in high regard.
+++
Shenzhen Building News 2023
Shenzhen Building Updates in 2023
14 September 2023
Futian Hongling Mangrove School, Xinsha, Futian central business district
Architects: Aedas
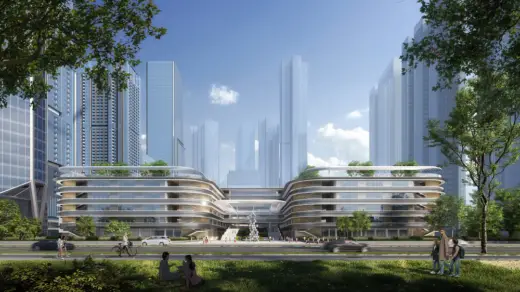
render : Aedas
9 May 2023
Zhongtai Residential Development, Nanyou district, central Nanshan area
Architects: Aedas
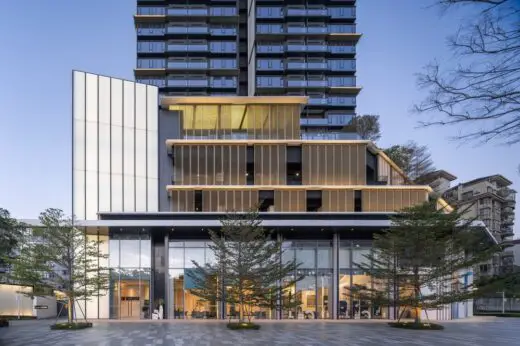
photo : CreaAR Images
25 May 2023
China Resources Qianhai Center Development, Qianhai district
Architects: Goettsch Partners (GP)
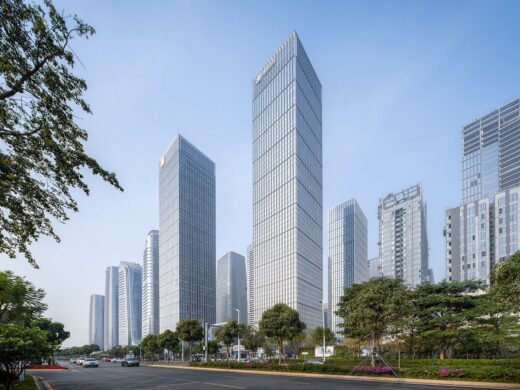
photography © CreatAR
15 Mar 2023
Inverted Architecture Exhibition, Shenzhen
Design: Studio Link-Arc
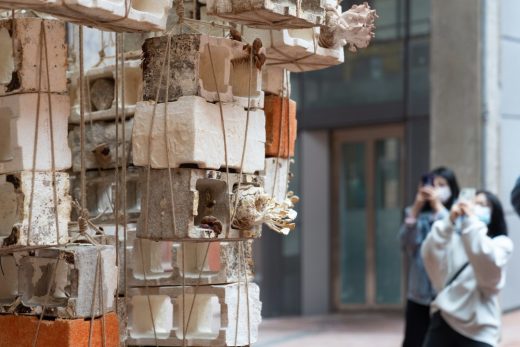
photos : Bai, Chao Zhang
14 Mar 2023
CTG Investment Building, Shenzhen Bao’an Dakonggang zone, Greater Bay Area
Design: Aedas
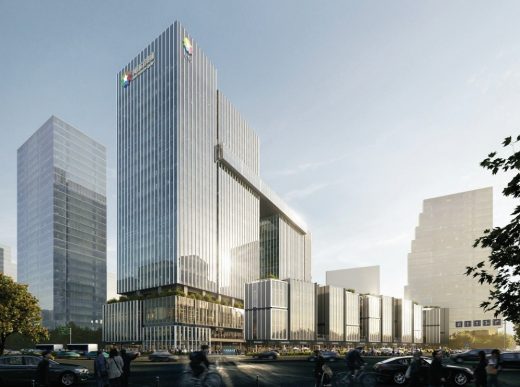
render : Aedas architects
9 Mar 2023
Baoneng Centre, Sungang district
Design: Aedas
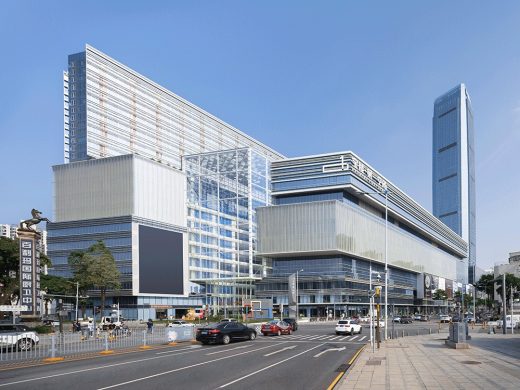
imagery : Aedas, CreatAR Images and TAL
10 Feb 2023
Qianhai Prisma Towers Shenzhen Buildings Design
Architects: BIG
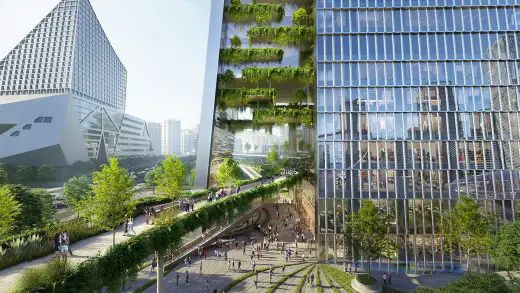
images : Atchain
BIG’s ‘leaning’ Qianhai Prisma Towers, featuring a 300m tall residential tower and a 250m tall office tower, will complete the new Qianhai Bay development, solidifying Qianhai’s position as the burgeoning financial and cultural center of Shenzhen.
Avenues Shenzhen Primary School, China Master Plan
+++
Shenzhen Architecture News
Shenzhen Building News in 2022
1 Nov 2022
GENZON Shenzhen Technology Park, Guangdong
Architecture: PH Alpha Design
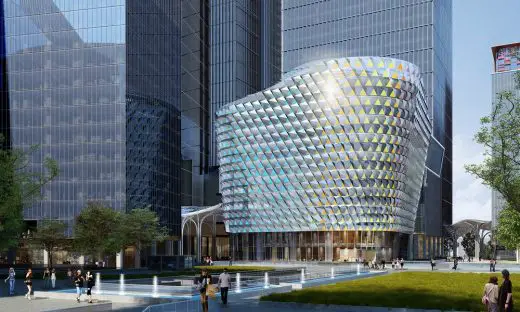
image : PH Alpha Design
19 Oct 2022
Dongguan City University Campus, Guangdong
Design: HENN
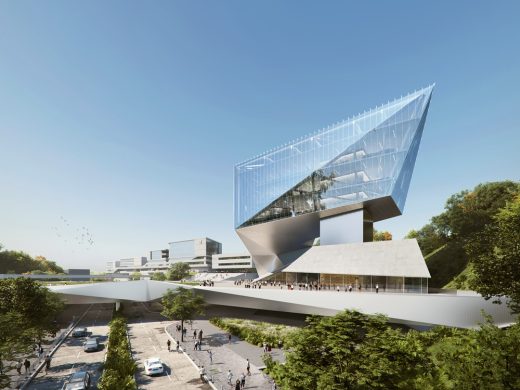
image courtesy of architects practice
3 Oct 2022
Dream Glow Pavilion Building
Design: Daxing Jizi Design
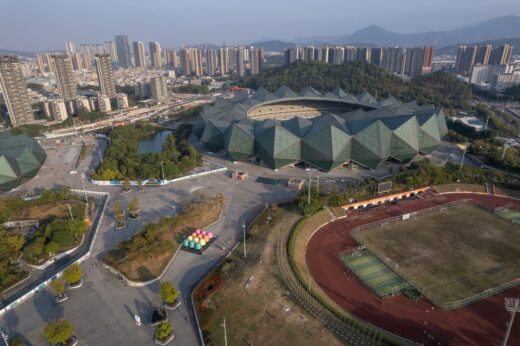
photos : ZHANG Chao, ZHANG Dalian, Daxing Jizi
27 Sep 2022
DJI Sky City Shenzhen Building
Design: Foster + Partners
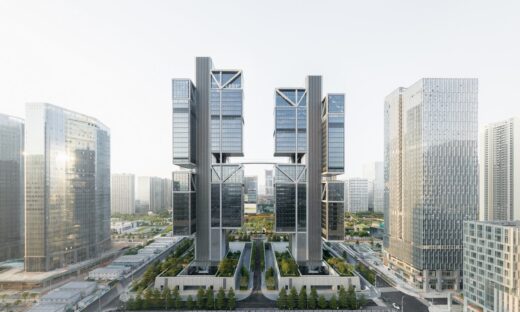
image courtesy of architects practice
DJI, the world’s leader in civilian drones and creative camera technology, has opened its new company headquarters, DJI Sky City, a cutting-edge innovation hub, matching the company’s philosophy of being a creative community for the skies with groundbreaking architectural structures never before seen in high-rise buildings of this scale.
More current Shenzhen Building News on e-architect soon
1 Aug 2022
MeeHotel Interior, Foshan
Interior Architecture: PANORAMA Design Group
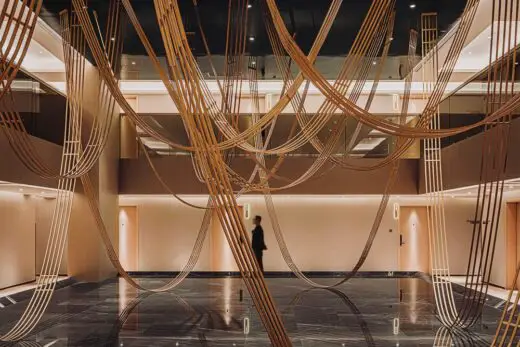
photo : POPO VISION, GD Media
MeeHotel, a new urban resort hotel in the city of Shenzhen, China, aims to provide business travelers with a peaceful state. The project location is called “Bamboo Forest”, so the design team naturally generated the story from this name.
14 July 2022
Haidilao Restaurant
Architects: Vermilion Zhou Design Group
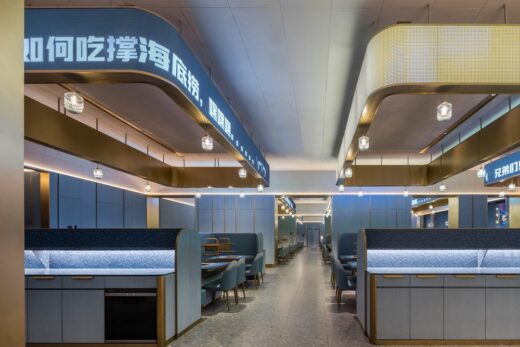
photo : Vincent Wu
8 July 2022
10 Design Shenzhen architects office
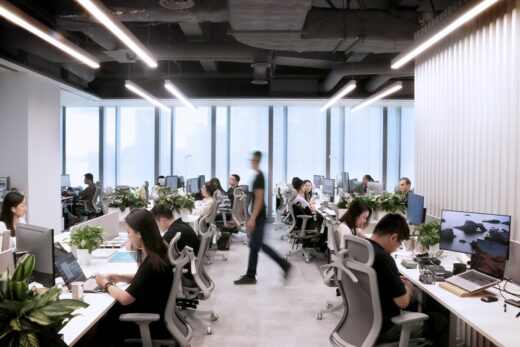
image courtesy of architects practice
15 June 2022
Shenzhen Nanshan Foreign Language School – NFLS campus building design
Architects: Studio Link-Arc, LLC
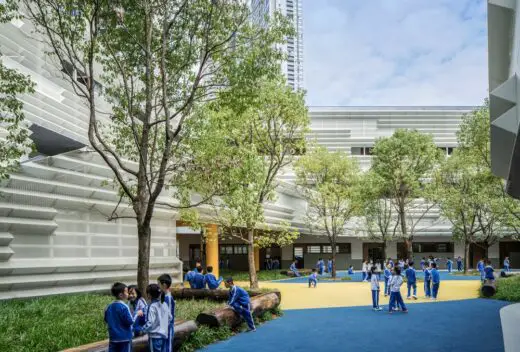
photo : Shengliang Su
The Nanshan Foreign Language School (NFLS) is a 54,000 sqm elementary and middle school campus that includes regular and special classrooms, a library, a gymnasium, an indoor swimming pool, an auditorium, and a faculty dormitory, as well as dining halls and dedicated playgrounds.
14 June 2022
Bagualing Industrial Park Urban Renewal Design, Shenzhen, China
Architects: Aedas
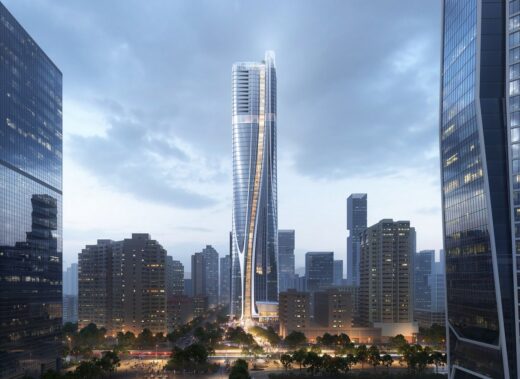
images courtesy of architects practice
5 May 2022
Shenzhen Logan Xili Liuxiandong Headquarter Base Mixed-Use
Architects: Aedas
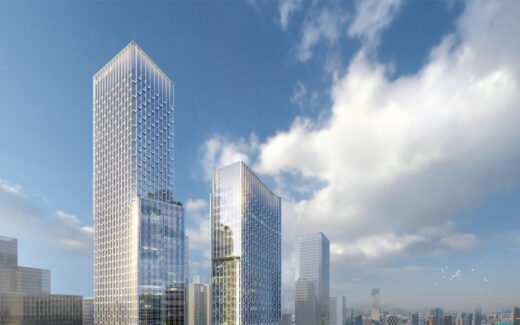
image courtesy of architects practice
14 Apr 2022
Harbourfront High-rise, Greater Bay Area
Architects: 10 Design
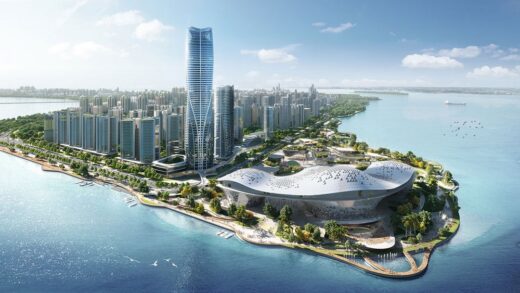
render : 10 Design
26 Jan 2022
Xiaomi Shenzhen International Headquarters, Shenzhen Bay
Design: Ennead Architects
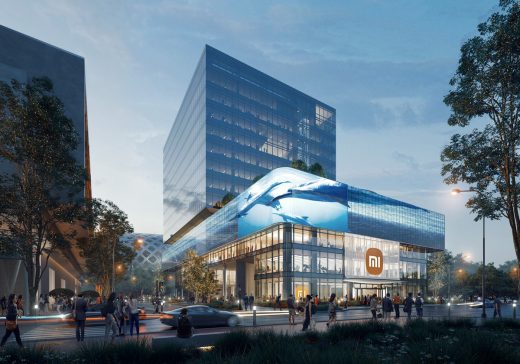
image Courtesy of Ennead Architects
Vibrant wraparound LED-covered “Rubik’s Cube” architecture competition win for the Chinese consumer electronics giant. Ennead’s design organically integrates technology into the fabric of the building, which will form a beacon on Shenzhen Bay.
10 Jan 2022
Nest Art Center Shenzhen Building
Architects: M Moser Design and Architecture (Shanghai) Co., Ltd.
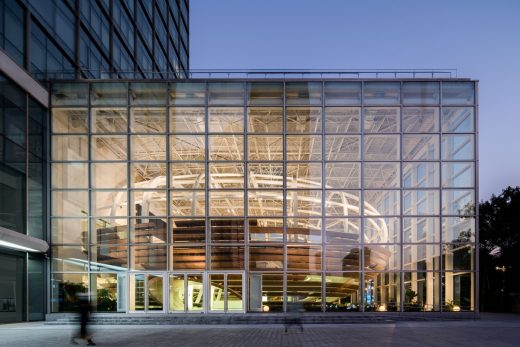
photo : Zheng Yan
6 Jan 2022
U-Dental Clinic, One Shenzhen Bay, south east China
Architects: DA INTEGRATING LIMITED
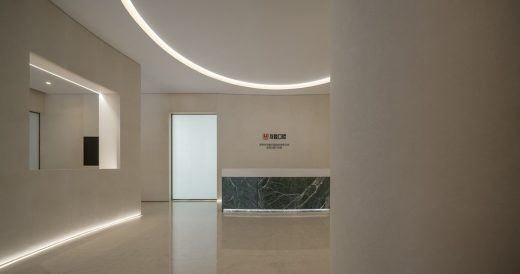
image Courtesy architecture office
5 Jan 2022
Global Center DAME Palace, Changsha, Hunan Province – north of Shenzhen in south central China
Interior Design: Shenzhen 31 Design
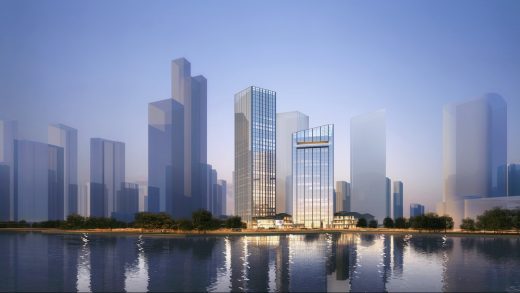
photo : Lvfeng Photography / Chen Weizhong
More Shenzhen Building Design News on e-architect soon.
+++
Shenzhen Building News 2021
16 Dec 2021
Prince Bay Taiziwan residences, Shenzhen Bay, south east China
Architects: 10 Design
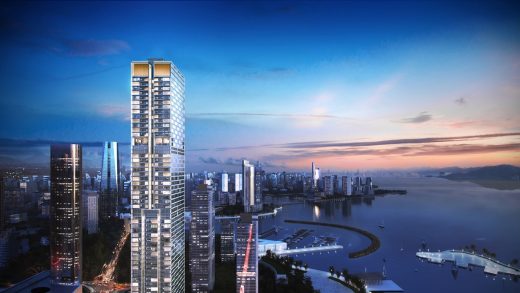
image courtesy of architects practice
Prince Bay Taiziwan residences Shenzhen
14 Dec 2021
Houhai Building Decoration Industry Headquarters, Houhai Central District, Greater Bay Area
Architects: Aedas
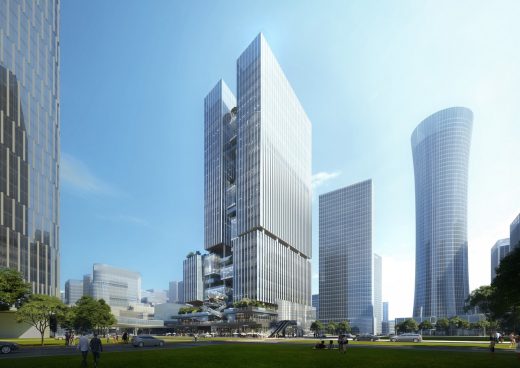
images courtesy of architects office
Houhai Building Decoration Industry Headquarters Project, Shenzhen
10 Dec 2021
Yanlord Luohu Mixed-Use Development, Luohu
Architects: Aedas
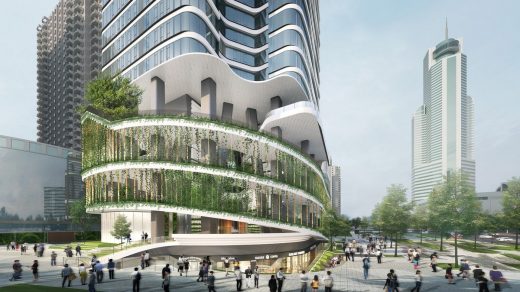
images courtesy of architects office
Yanlord Luohu Mixed-Use Development
25 Nov 2021
Idea Factory Nantou, Shenzhen, China
Design: MVRDV
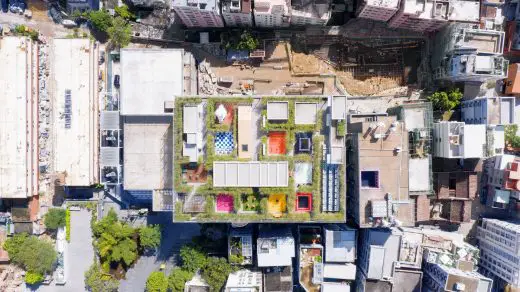
photo © Xia Zhi 夏至
Idea Factory Nantou by MVRDV
1 Nov 2021
Pailao River landscape design, Bao’an district
Design: VenhoevenCS architecture+urbanism with Shenzhen Hope Design Co.,Ltd. and HDEC
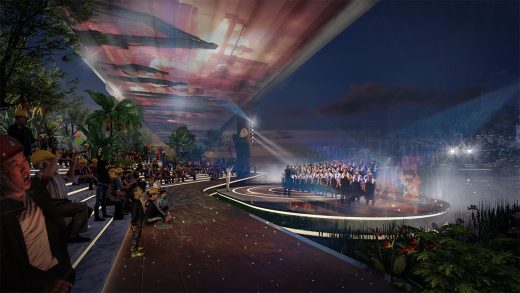
image : HOPE Landscape Design
Pailao River landscape design, Bao’an
21 Oct 2021
Qianhai FUTURE TIMES landscape design competition, Guiwan financial business district
Design: LWK + PARTNERS Architects with DDON
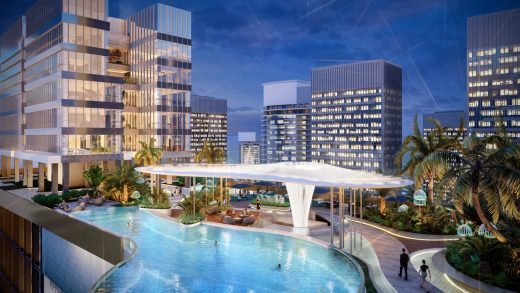
image courtesy of architects practice
Qianhai FUTURE TIMES landscape design in Shenzhen
19 Oct 2021
Ennead Architects Selected To Design The International Performance Center In Shenzhen, Futian District, downtown
Architects: Ennead Architects
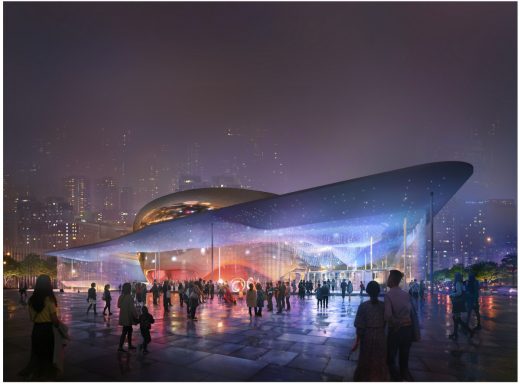
rendering by Plomps
International Performance Center Shenzhen Building
18 May 2021
Shenzhen Wobbling Skyscraper
The SEG Plaza in Shenzhen inexplicably began to shake at around 1pm, prompting an evacuation of people inside. No earthquake was recorded in the area, and the authorities are investigating both the cause and the impact.
The building in the Futian district was closed by 2.40pm. The tower was built in 2000 and is reportedly 356 metres tall.
It is home to manufacturer Shenzhen Electronics Group (SEG) and various offices. The structure is the 18th tallest tower in this booming Chinese city.
More video footage is welcome at info(at)e-architect.com
Shenzhen wobbling skyscraper – report in The Guardian with more film footage
One observer on YouTube states the following, which sounds plausible, but would need verification:
“It will be due to vortex shedding. If the wind is at a speed that causes vortexes to shed with a timing that is a harmonic of the buildings natural frequency, each shed will give the building a slightly bigger push, like building momentum on a swing. With other tall buildings around, it will likely only be an issue with wind at a specific speed from a specific direction.”
4 May 2021
China Resources Snow Beer Headquarters Base
Shenzhen Architectural News, chronological:
Shenzhen Architecture Designs – chronological list
More Shenzhen Building News online here soon.
+++
Shenzhen Building News 2020
27 Oct 2020
Meland Club flagship store, Shenzhen Uniwalk shopping mall
Architects: X+LIVING
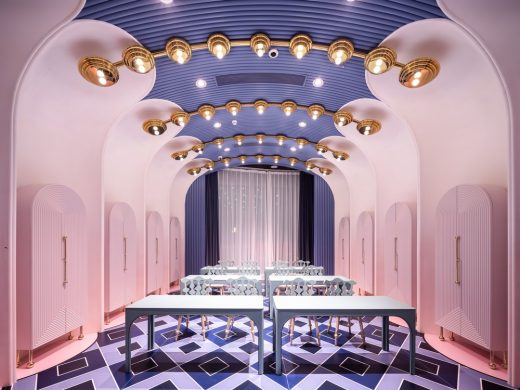
photograph : Shao Feng
Meland Club
16 Oct 2020
One Excellence Property Development
One Excellence
20 Nov 2020
Guangming Hub
Design: Foster + Partners
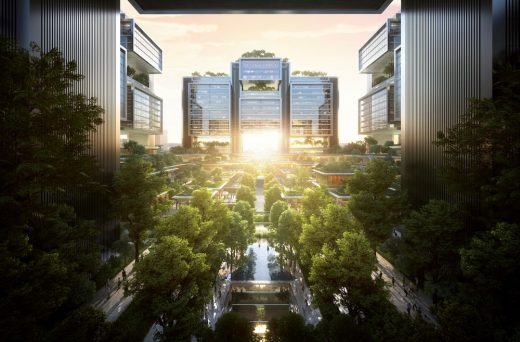
rendering © Foster + Partners
Guangming Hub
28 Aug 2020
Prince Plaza, Shekou District
Design: OMA / David Gianotten
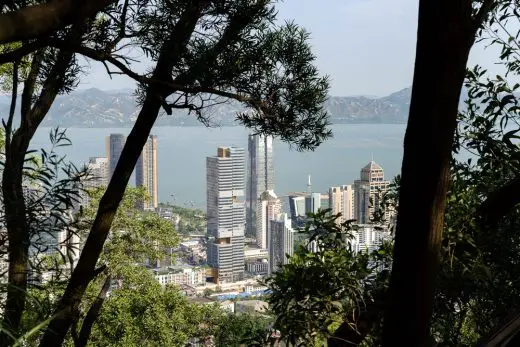
photograph © Seth Powers, courtesy of OMA
Prince Plaza in Shekou District
26 Aug 2020
SUSTech School of Medicine & Hospital
SUSTech School of Medicine & Hospital – Tender
25 Aug 2020
Shenzhen Fuwai Hospital Building
Shenzhen Fuwai Hospital Phase III
7 August 2020
SHUIBEI International Centre Building, Luohu
Architects: Aedas
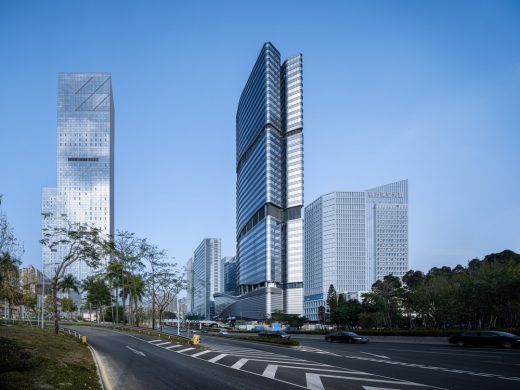
photo : CreatAR Images
SHUIBEI International Centre Building Design
13 May 2020
China Resources’ MixC Market Hall
Architects: 10 DESIGN
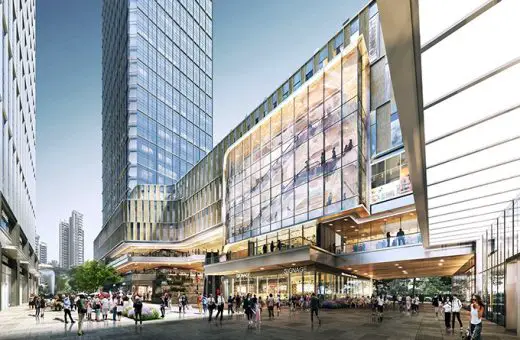
image courtesy of architects office
China Resources’ MixC Market Hall
18 Feb 2020
C Future City Experience Center, Shangsha
Architects: CCD / Cheng Chung Design (HK)
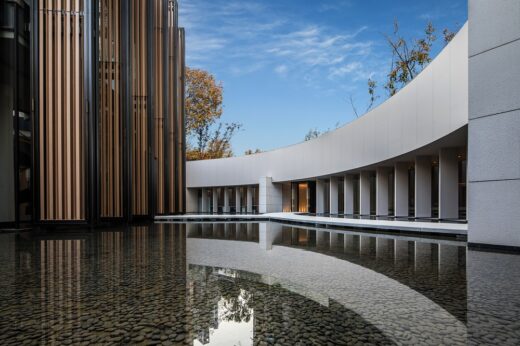
image courtesy of architects office
C Future City Experience Center
10 Feb 2020
Qianhai Talents’ Apartments
Design: Foster + Partners
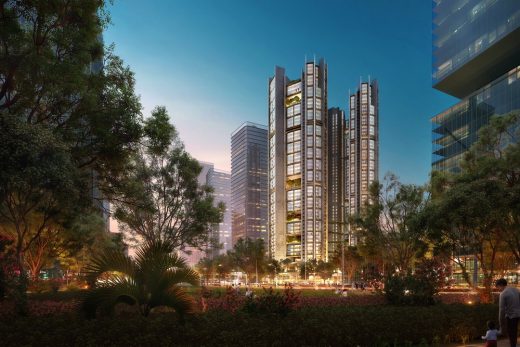
image © Foster + Partners
Qianhai Talents’ Apartments Shenzhen
More Shenzhen Building News online soon.
+++
Southern Guangdong Province Architecture Updates 2019
16 Dec 2019
Ensue Luxury Restaurant, Futian District
Design: Chris Shao Studio LLC
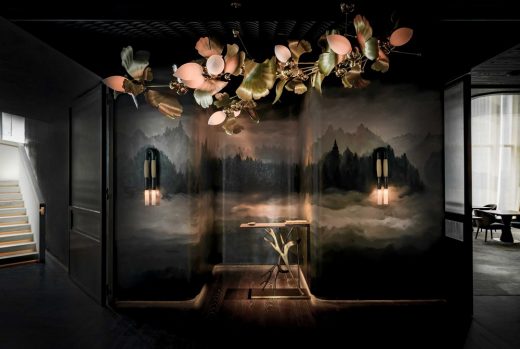
photographer : Common Studio: Lit Ma & Kelly Puleio Studio
Ensue Luxury Restaurant in Shenzhen
14 Dec 2019
Huitong Hybrid Tower
Design: Jaeger Kahlen Partners Architects
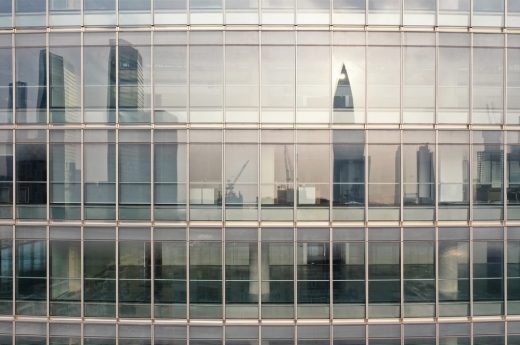
photographer : 叶文锐 Wenrui Ye
Huitong Hybrid Tower in Shenzhen
8 Nov 2019
Konka Tower
Architects: Mecanoo
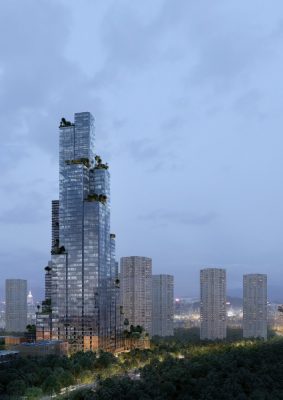
image courtesy of architects
Konka Tower
21 Sep 2019
MORPH, Nanshan District
Architects: Various Associates
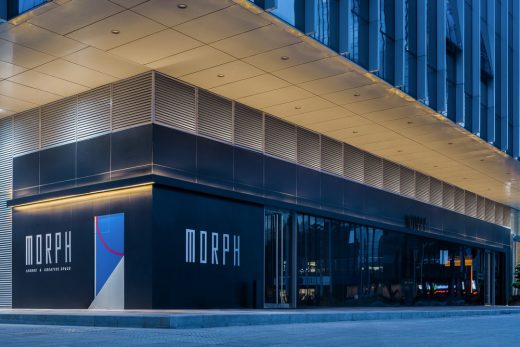
photograph : Shao Feng
MORPH, Nanshan District
11 Sep 2019
Typhoon-proof Shenzhen East Coast
16 July 2019
Futian Civic Cultural Centre Building
5 July 2019
Folding Residence, Longgang District
3 July 2019
Sheraton Shenzhen Nanshan, Xili Hotel
18 June 2019
The King’s School Shenzhen International, Nanshan
Architects: Walters & Cohen
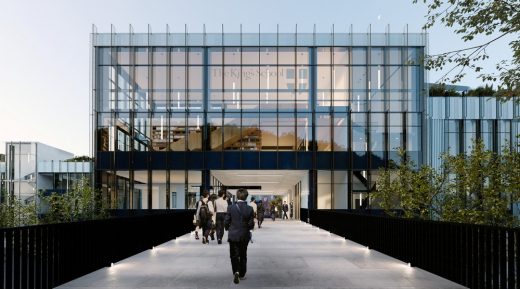
image from architects
The King’s School Shenzhen International Building
8 Jan 2019
Qianhai Data Centre
Architects: Mecanoo
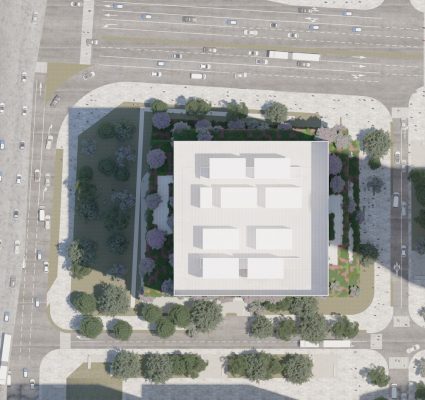
image from architects
Qianhai Data Centre Shenzhen Building
More contemporary Shenzhen Building News on e-architect soon.
+++
Southern Guangdong Province Architecture Updates 2018
7 Aug 2018
Shenzhen Energy Company Office Skyscraper
Architects: BIG-Bjarke Ingels Group
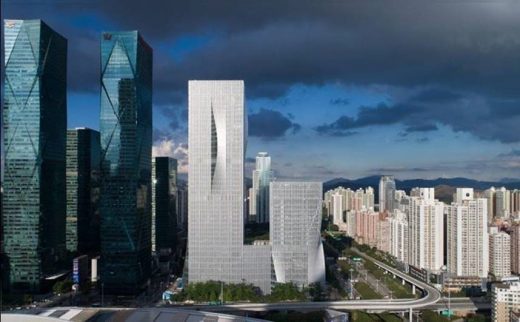
image : Chao Zhang
Shenzhen Energy Company Office Skyscraper Building
8 Aug 2018
Sunac – Smart Valley Shenzhen
Architects: BLVD International
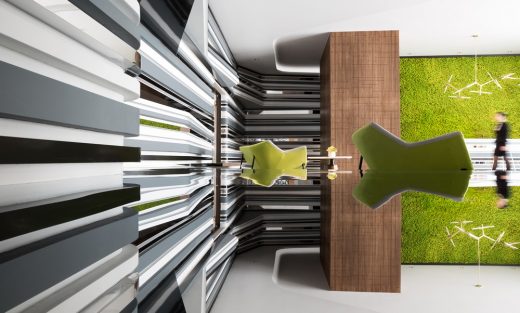
image courtesy of architects
Sunac – Smart Valley Shenzhen Building
11 Aug 2018
Shenzhen Bay Square Waterfront
Design: MAD Architects
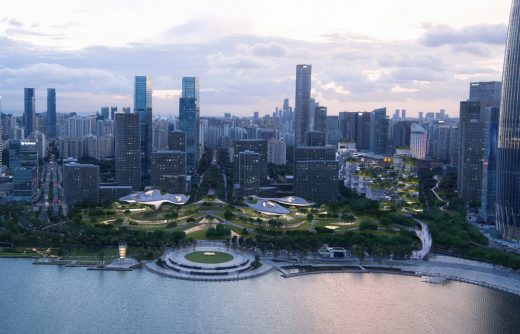
image courtesy of architects
Shenzhen Bay Square Waterfront by MAD Architects
26 Jul 2018
Forest and Sports Park in Guang Ming
Architects: LOLA, TALLER and L+CC
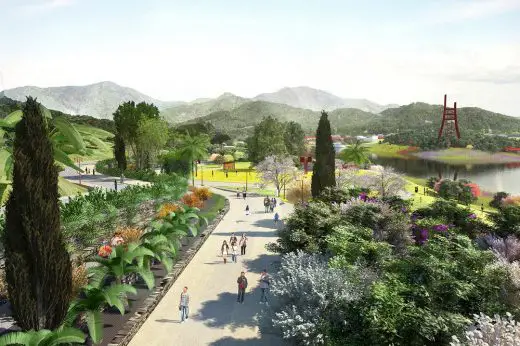
picture courtesy of architects office
Forest and Sports Park in Guang Ming
10 Jul 2018
Qianhai SZ-HK Fund Town
Architects: Leigh & Orange
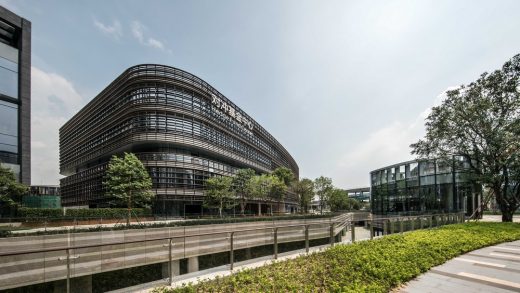
photo : Leigh & Orange
Qianhai SZ-HK Fund Town Building
7 Jul 2018
Longgang Chuangtou Tower
Architects: URBANUS Architecture & Design
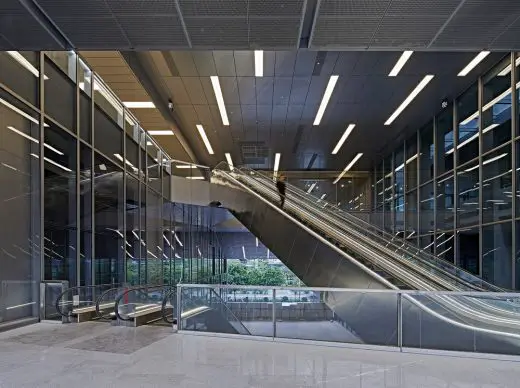
photograph : SHU He
Longgang Chuangtou Tower in Shenzhen Building
4 Jul 2018
Pingshan Performing Arts Center
Design: OPEN Architecture
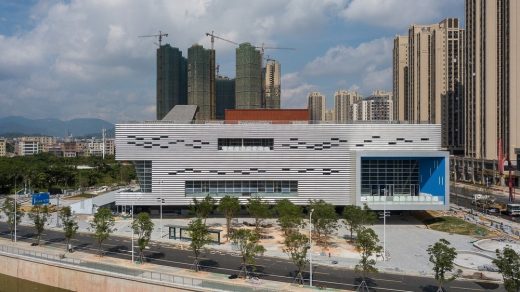
photograph : Zhang Chao
Pingshan Performing Arts Center Building
5 Jun 2018
Space in Mutation, Berlin, Germany
Curated by Doreen Heng Liu, NODE Architecture & Urbanism, Shenzhen
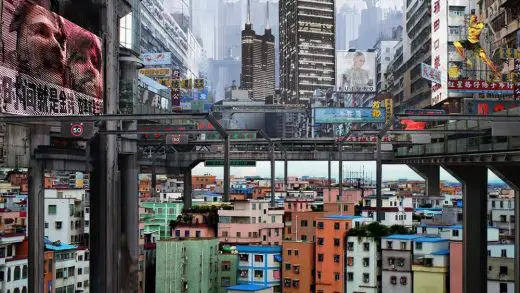
Collage Shenzhen © NODE Architecture & Urbanism
Space in Mutation
9 May 2018
DJI’s new HQ, Shenzhen, China
Architects: Foster + Partners
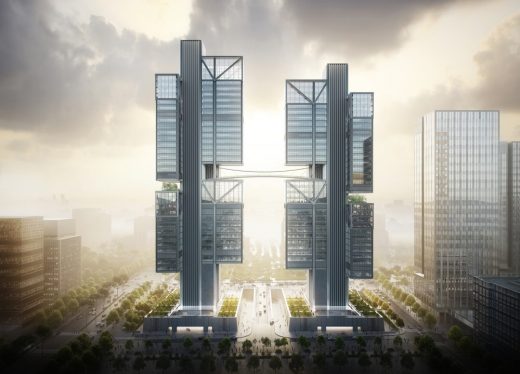
image : Foster + Partners
DJI HQ Building News
2 May 2018
Shekou Sea World Culture and Arts Center
Architects: Maki and Associates
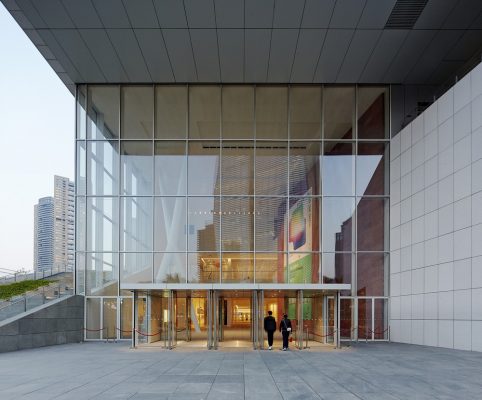
photo © Shu He
Shekou Sea World Culture and Arts Center
27 Apr 2018
Prince Bay Development
Design:John Portman & Associates
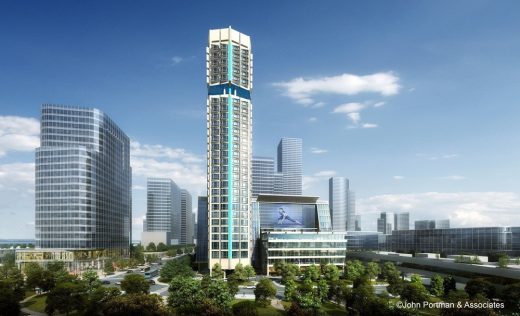
image © John Portman & Associates
Prince Bay Shenzhen Development News
23 Apr 2018
ROARINGWILD · UNIWALK Interior
Interior Design: Kingson Liang | DOMANI
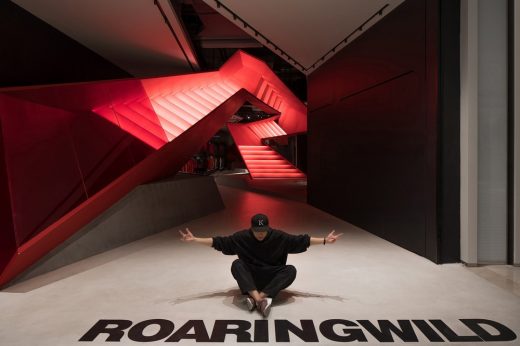
photograph © Shaon Liu
Store Interior Shenzhen City
20 Apr 2018
Sky Club House
Architects: DOMANI
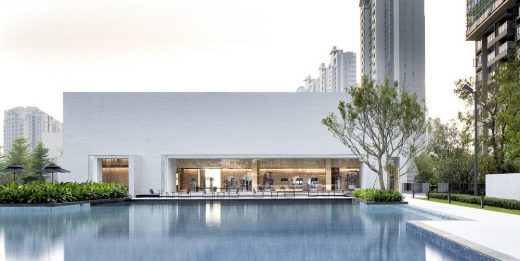
photograph : Shaon
Sky Club House Shenzhen City
More Shenzhen Architecture Design News online soon
Location: Shenzhen, China
++
Chinese Buildings
Shenzhen Museum of Contemporary Art & Planning
Comments / photos for the Shenzhen Building News page welcome

