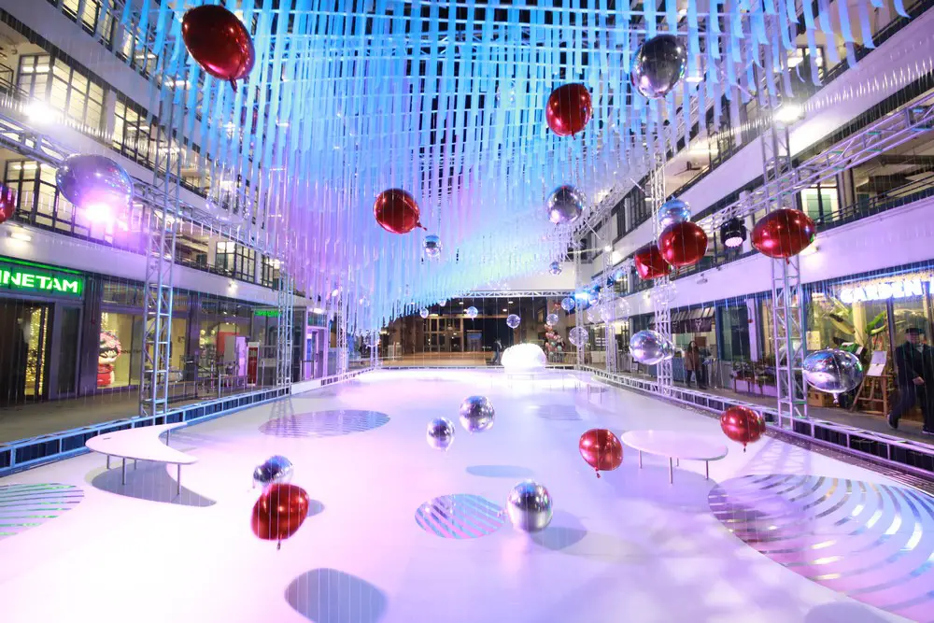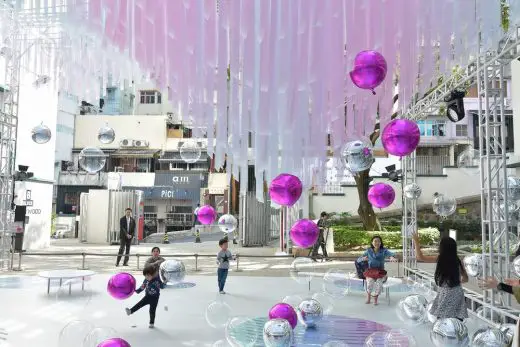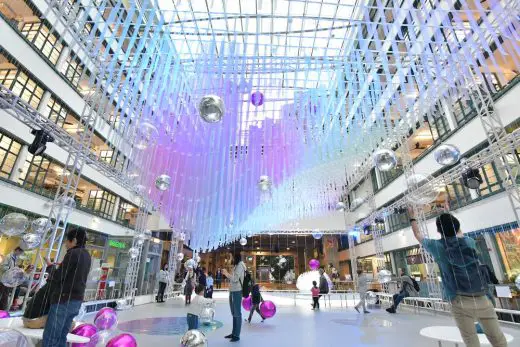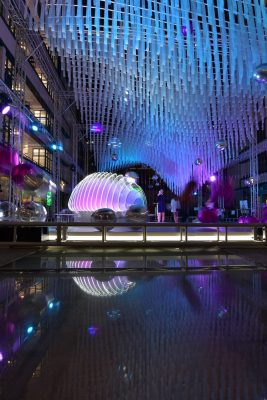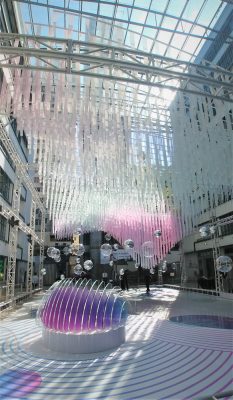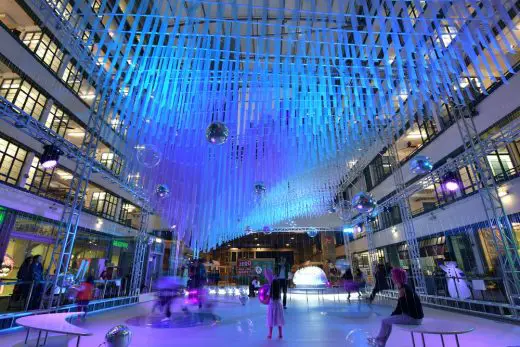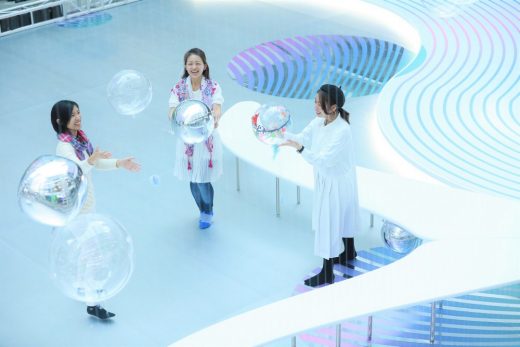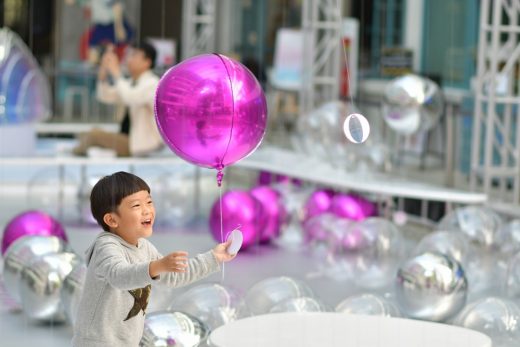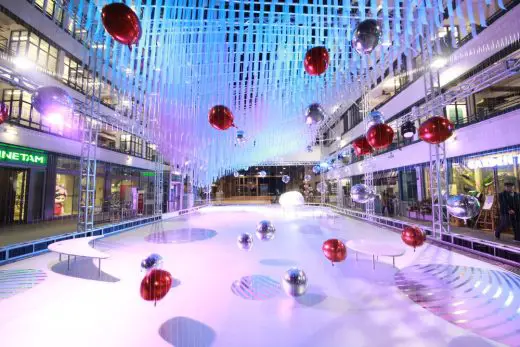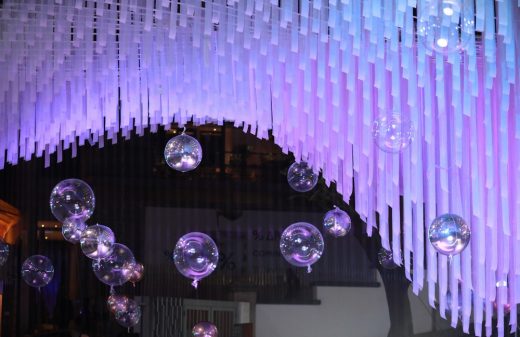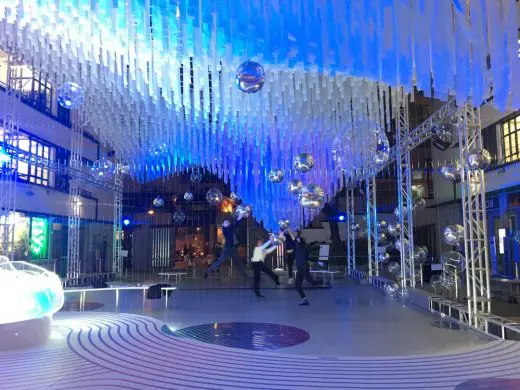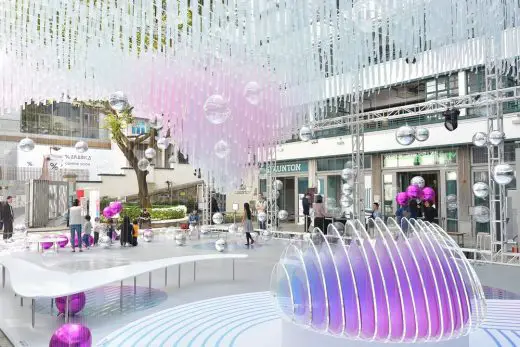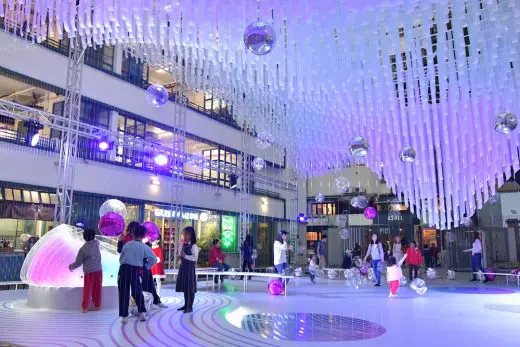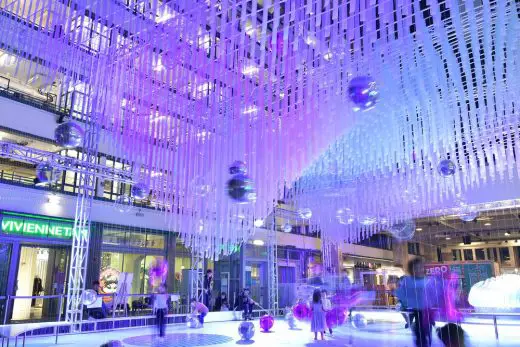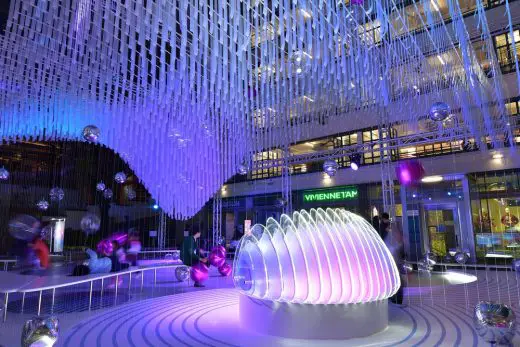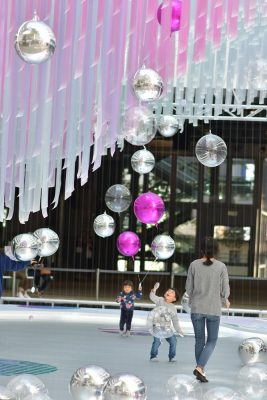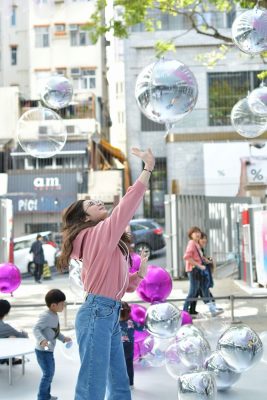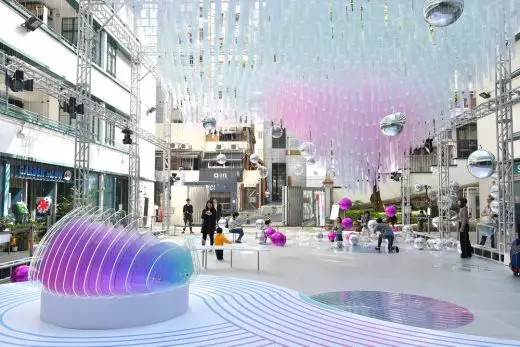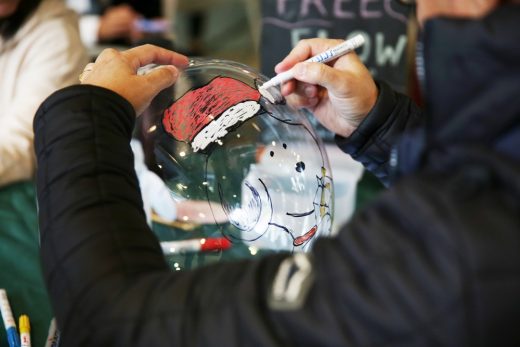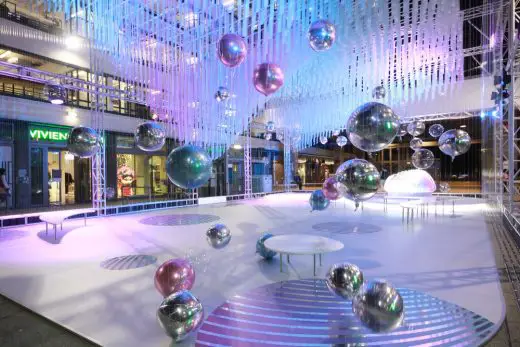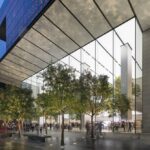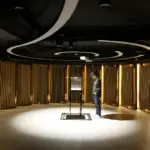Floating Christmas Pavilion, HK Building, Interior Projects, Retail Development, Images
Floating Christmas Pavilion in HK
Retail Interior Architecture Development, HK – design by AaaM Architects
21 Dec 2018
Floating Christmas Pavilion
Design: AaaM Architects
Location: West Kowloon, HK
AaaM Architects creates a wavy cloud of radiance in a public courtyard where color balloons float dreamily in the pavilion.
AaaM Architects designed a Christmas pavilion within the courtyard of a modernist heritage building in Hong Kong Central where color balloons could float freely within the space.
In lieu of Christmas tree commonly seen in other commercial venue in the city, a 17m x 11m semi-translucent wave-like structure was hung 7-meter high above the open courtyard of former Police Married Quarters, now a Creative Hub. The wave-like cloud forms an enclosure underneath where thousand-meter of fishline were weaved to form a translucent barrier around the pavilion. Helium and air infilled balloon of vivid color were kept freely dancing in the wind within the space while visitors could experience and interact with the gently floating balloons around them.
Largely made from vinyl mesh commonly used for roller blind, the lush color of translucent mesh strips were arranged to form a compact mass where their density were meticulously manipulated to create gradual visual changes in response to natural light porosity, projection coverage and the weight of geometrical shape. Lighting projections were installed to give an ever-changing glow on the hanging cloud at night while natural light penetrates through the cloud to the open playground in the daytime.
Hundreds of Helium and air infilled balloon were placed in the pavilion with different color theme during Christmas holidays, and visitors were invited to draw on them and let theirs float into the space. A glowing shell-like translucent wind blower was also installed to keep the air flowing and generate the movement of the floating balloons inside.
“With the idea of combining architectural design and lighting effect together with primary school science, we hope to create a stage of freedom for imagination and interaction. Within this space, the interaction is open and multi-dimensional, and that people could slow down their pace, let go of their routine and immerse into the festive mood of Christmas,” said Shuyan Chan, the co-founder of AaaM Architects.
The pavilion will also accommodate various performances of different themes including a joint performance of piano accordion and Chinese “Huqin” a bowed string instrument.
The Floating Christmas Pavilion will be open until 2 January 2019.
Floating Christmas Pavilion, HK – building information
Architects: AaaM Architects
Design Team: Kevin Siu, Shuyan Chan, Bob Pang, Sherman Sun, Patrick Chan
Lighting Designer: Suen Kwok
Program: Art Installation for Creative Hub
Location: PMQ, 35 Aberdeen Street, Central, Hong Kong
Area: ~300 sqm
Project Year: 2018
Client: PMQ Management Company Limited
Manufacturer: Hattrick Creative Limited
About AaaM Architects
AaaM (Architecture as a Medium), is an award-winning design and research studio found in 2015 by 3 partners, who had been working and studying in Hong Kong, London, Vienna, Amsterdam, Paris and Shanghai, with proven track records of leading and executing both local and global architectural projects with wide range of typologies. They believe in architecture’s power as a medium which all walks of life can engage and interact.
Apart from taking on master planning, architecture, interior design, branding and installation projects, AaaM regularly engages with the public as curator and columnist on both online and paper media platforms. Their built and ongoing works extends from Hong Kong, Beijing, Shanghai, Hangzhou, Guangzhou, Shenzhen, Singapore and Southeast Asia. The team has won in DFA Award, K-Design Award, AD&P Award, Japan Good Design Award Best 100, etc and was one of the winners of “Perspective 40under40” in 2018.
Photography: AaaM Architects, PMQ Management Company Limited
Floating Christmas Pavilion in HK images / information received 211218
Location: West Kowloon, Hong Kong
Hong Kong Architecture
Hong Kong Architecture Designs – chronological list
Hong Kong Building News
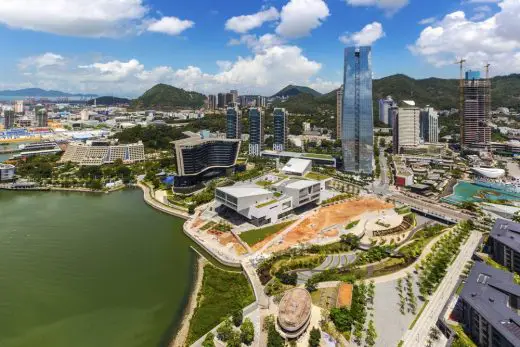
image © Design Society
Architecture Tours Hong Kong by e-architect
Peak Galleria, Victoria Peak
Design: Aedas, Architects
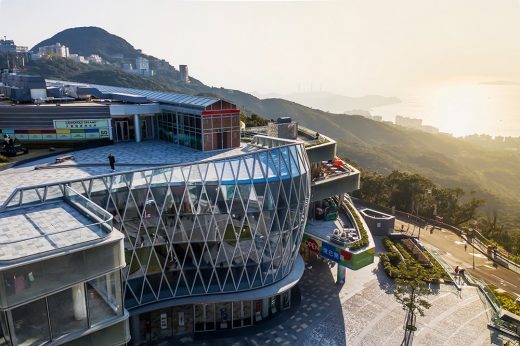
photo : Kris Provoost
Peak Galleria in Hong Kong
West Kowloon Reclamation by Tuncer Cakmakli Architects
UNStudio Architects
Comments / photos for the Floating Christmas Pavilion page welcome
Website: HK

