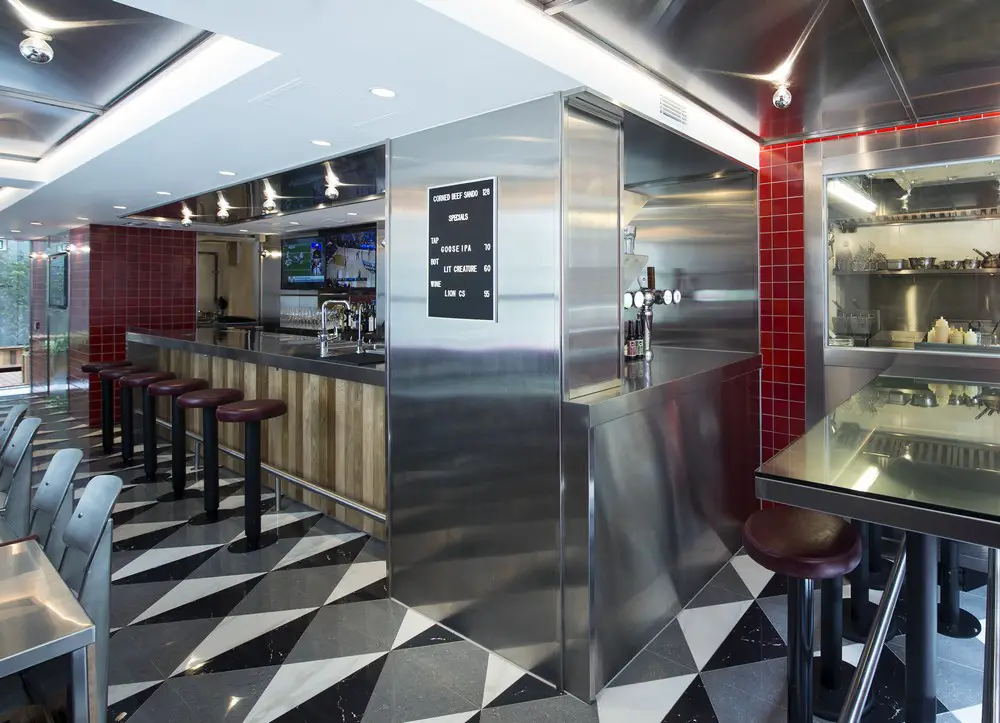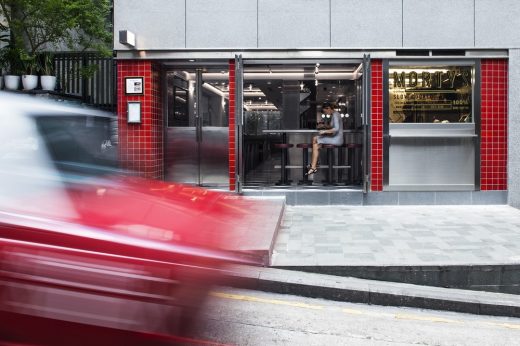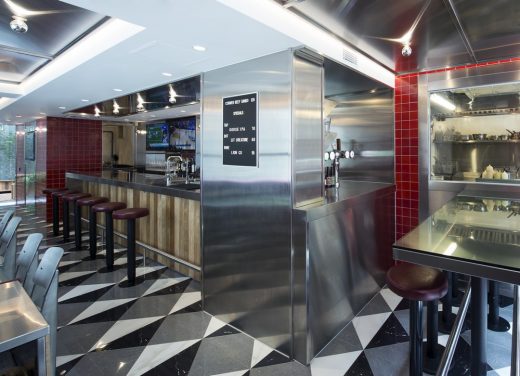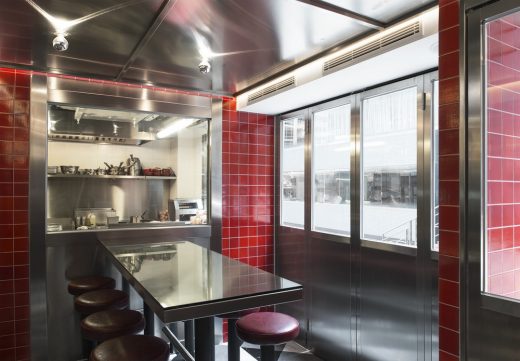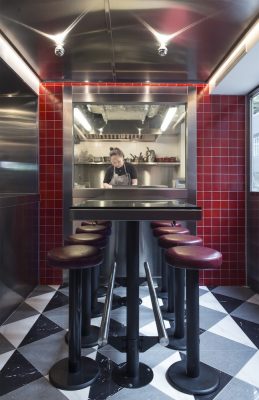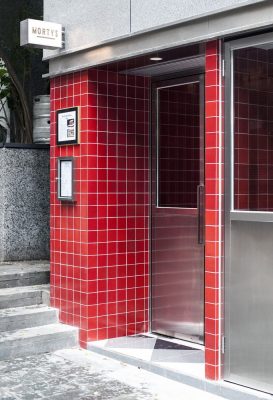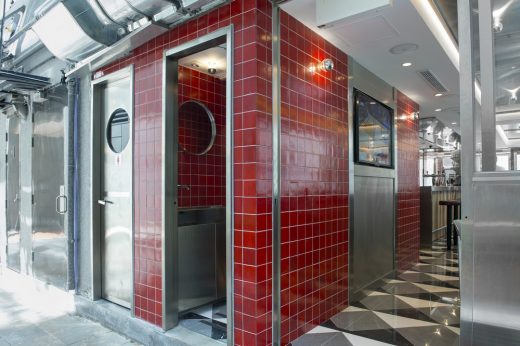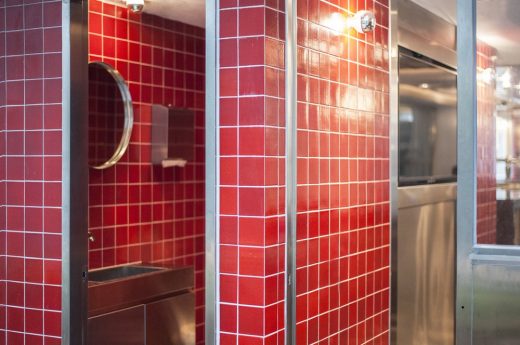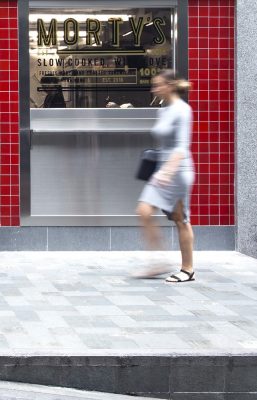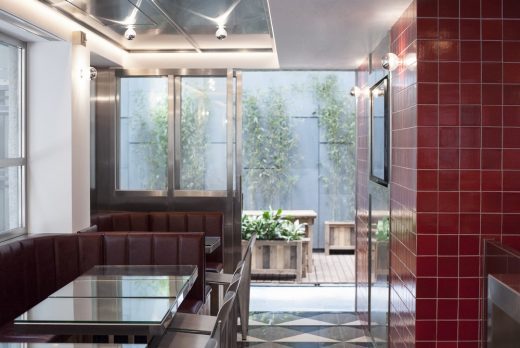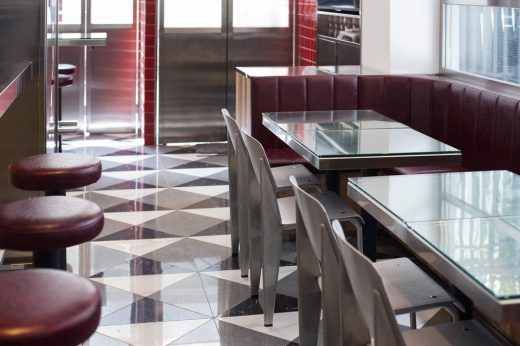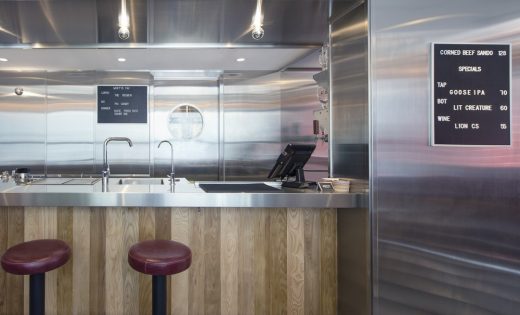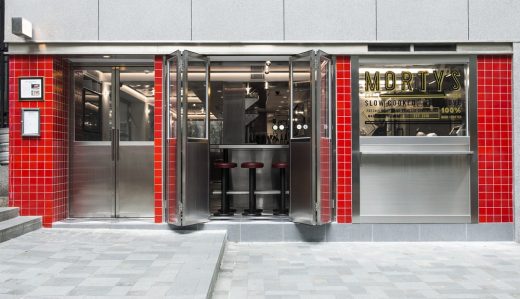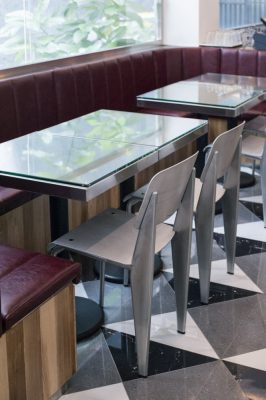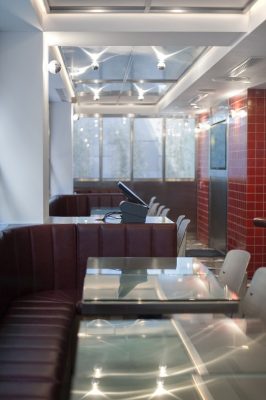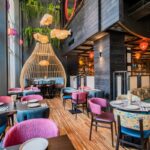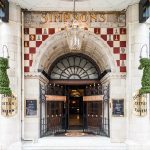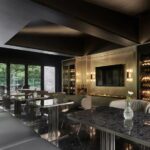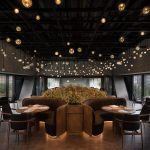Morty’s Delicatessen, Chinese Cafe Building, HK Interior Architecture Images
Morty’s Delicatessen in Hong Kong
Hong Kong Cafe Interior on Star Street in Hong Kong, China – design by JJA / Bespoke Architecture
20 Jul 2017
Morty’s Delicatessen in Hong Kong – Star Street Cafe
Design: JJA / Bespoke Architecture
Location: Star Street, Hong Kong, China
Morty’s Delicatessen, Star Street
Morty’s is a Hong Kong-based Sports Bar and Deli approved by the New York Times. It specialises in classic “New York City-style” fares like Reuben Sandwiches, Pastrami on House Rye, Potato Salad, Bagel & House Lox, and Classic Cornbread selections. All using sustainable meat prepared for the menu and cured by the restaurant’s own in-house kitchen.
The project’s interiors, designed in collaboration between JJA Bespoke Architecture, Morty’s and Kevin Poon, focus on pushing the site’s existing back-of-house kitchen towards the front-of-house, so passersby can peek in through the restaurant’s kitchen window from the sidewalk.
Looking to a variety of Manhattan’s local pubs and diners as inspiration, the team focused on utilising a simple and straightforward colors and materials palette; such as the liberal use of red ceramic tiles, brushed stainless steel, and monochromatic stone flooring.
These materials are used to great effect for the long and linear “train-car” type “dining cabin” that the restaurant’s patron seating area is inspired by. Everything in the project is created bespoke for the site, except the silver-coloured Aluminium Prouve Chairs sourced from Industry West.
Four large sized flat-screen televisions are spread throughout the restaurant floor plan so sports fans can enjoy international sporting events all day long. Both the front and back-end facades are flexible so crowds can spill out into the front sidewalk and back alleyway when it gets busy, creating a jovial indoor-outdoor relaxed eating and drinking environment.
Morty’s Delicatessen – Building Information
Project Name: Morty’s Delicatessen on Star Street
Architecture & Interior Design: James JJ Acuna of JJA / Bespoke Architecture, Designed in Collaboration with Kevin Poon and the Morty’s Team
Date of Completion: June 2017
Location: Hong Kong
Area: 750 sq.ft (front of house + back of house)
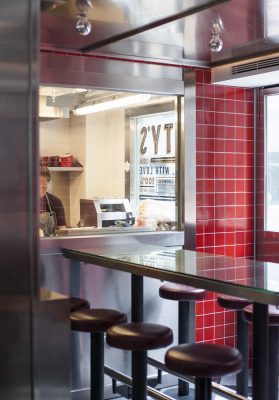
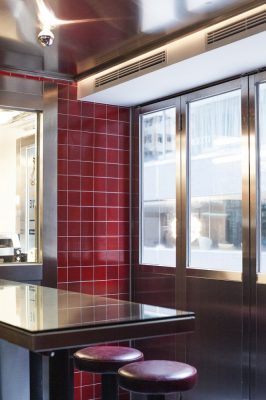
About JJA / Bespoke Architecture
JJA / Bespoke Architecture was founded in 2016 by Creative Director, James JJ Acuna. A graduate of Cornell and Columbia University Architecture programmes, for more than a decade Acuna has worked on a wide range of lifestyle and workplace projects in Hong Kong, China, and the Asian region at large for a roster of select blue chip clients, such as Swire, Sun Hung Kai, and Hong Kong Land under corporate firms, Ronald LU & Partners, Woods Bagot, and LWK.
Site Photography: Natasza Minasiewcz
Morty’s Delicatessen in Hong Kong images / informationreceived 200717
Location: Star Street, Hong Kong, Eastern Asia
Hong Kong Architecture Designs
HK Architectural Designs
Hong Kong Architecture Designs – chronological list
Recent HK buildings on e-architect:
Kei Cuisine
Design: LWK + PARTNERS
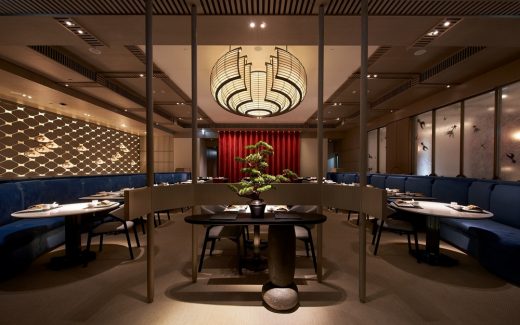
photo : iMAGE28
Kei Cuisine Restaurant in Hong Kong
Ocean Park Marriott Hotel, Southern District
Design: Aedas, Architects

image courtesy of architects
Ocean Park Marriott Hotel
Comments / photos for the Morty’s Delicatessen in Hong Kong Architecture page welcome
Website: JJA / Bespoke Architecture

