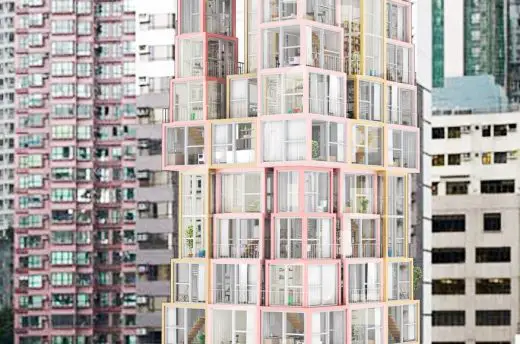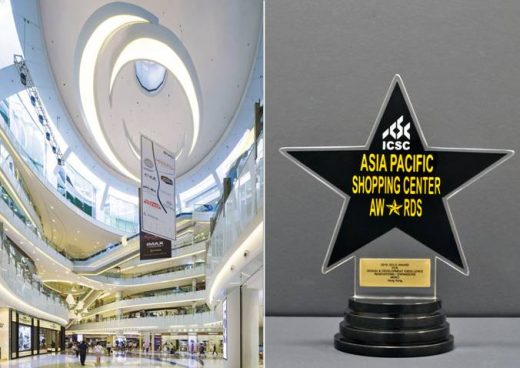Hong Kong Building News, Chinese Development, Architects, HK Architecture Designs, Projects, Images
Hong Kong Architecture News
HK Developments: Property + Architectural Projects, Built Environment China
Hong Kong Building News
Hong Kong Architecture Tours
Hong Kong Architecture Tours by e-architect
Hong Kong Building News – current page witrh fresh news
HK Architectural Designs, chronological:
2 Aug, 2017
Towers within a Tower
Design: Kwong Von Glinow Design Office, Architects
Kwong Von Glinow Design Office has been awarded 1st Prize for their project Towers within a Tower for the 2017 Hong Kong Pixel Homes Competition.
The project responds to current housing shortages in Hong Kong caused by inflationary markets and economic disparity. The design uses architecture’s agency to innovate a new form of domesticity.
image courtesy of architects office
The “Towers within a Tower” proposal for Pixel Housing aims to bring Hong Kong’s urban verticality into the apartment unit itself. Apartment spaces, typically inhabited as horizontal slices, are stacked one atop the other vertically. Each apartment unit therefore becomes its own tower. When the units aggregate next to one another, they produce shared outdoor spaces: a kind of mini local neighborhood at each level.
Three basic unit types have been created: Studios of 32 sqm, Single Bedrooms of 37sqm, and Family Units of 42sqm. Each of these unit towers is unique in proportion, organization and color. Great variation occurs through these unit adjacencies.
Each tower unit is composed of prefabricated concrete elements, which, once assembled into boxes, can be easily mounted onto each other with cast-in steel-plate embeds. The concrete frame is clad with colorful ceramic tiles echoing the common construction material of residential towers in Hong Kong. The modularity of the system and minimal material weight allow for economic fabrication and flexible transport. This system can be aggregated across scales, from a four-story rural housing unit to a tower in the city each time adapting to different ratios of studios, single bedrooms, and family apartments.
HK Architectural updates 2013 – 2016
16 + 14 Oct 2016
MOKO, Grand Century Place, 193 Prince Edward Road West, Mong Kok
Design: Aedas, architects
image from architect
MOKO Hong Kong Building
19 Mar 2013
Il Milione Hong Kong
Architects: Design LSM
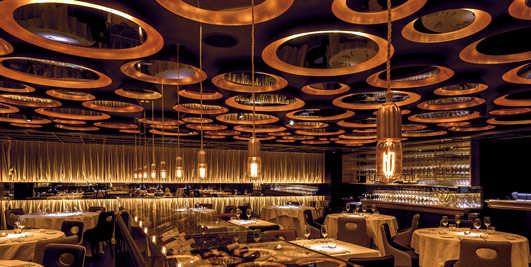
photograph courtesy of architects
Il Milione Hong Kong
Elegant interior by English architects: “Il Milione was a challenging project, not least because of its location, relative to where the design was being developed. The building had limited natural light and a low, fixed ceiling height. This was overcome by the inventive use of indirect lighting and reflective ceiling features, which accentuate the space”.
19 Mar 2013
Hong Kong Buildings Photos
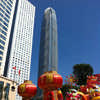
Hong Kong Building Photos by Andrew McRae
HK Architectural updates 2012
11 Feb 2012
The Hang Hau centre, Hong Kong
Design: Architectural Services Department
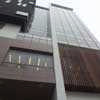
photo courtesy Wrightstyle
HK $500 million (£40.7 million) mixed-use development – residential and sports centre – in the Tseung Kwan O district of the city. Wrightstyle was specified for the Hang Hau project by the Architectural Services Department (ASD) of the Hong Kong government.
3 Feb 2012
i-Square Hong Kong, Tsim Sha Tsui
Architects: Rocco Design Limited / Benoy
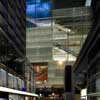
photo courtesy Marcel Lam
Major shopping and entertainment complex developed by Associated International Hotels Limited – the new home to renowned international brands and offers an unprecedented shopping experience thanks to its unique design and retail concept, superb location, and innovative use of high technology and multimedia art.
7 Dec 2011
CPS Project Central Police Station, Hong Kong
Herzog & de Meuron ; Purcell Miller Tritton ; Rocco Design Architects Limited
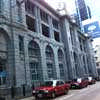
photos © Andrew McRae
Conserving the historic buildings at CPS is a priority so that the site could eventually be made publicly accessible and in the process, becomes an attractive gathering place for the community. Establishing a centre for heritage, arts and leisure at this prime Central location complements the overall development of arts and culture in the city and adds an attraction with distinct Hong Kong character.
3 Jun 2011
OMA completes new office space for McKinsey & Company in Hong Kong
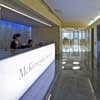
photograph © OMA
Led by Gianotten and project architect Alejandra Blanco Ackerman, the design of McKinsey’s new office deviates from traditional corporate office design and emphasizes openness. Inspired by the black bands of the universal barcode, different functional spaces of the new office are organized in a set of horizontal bands.
28 Sep 2010
Edouard Malingue Gallery
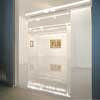
photograph courtesy OMA
West Kowloon Cultural District
2010-
Design: OMA
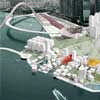
image courtesy OMA
West Kowloon Cultural District
West Kowloon City Park
2010-
Foster + Partners
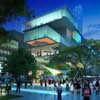
image : Foster + Partners
West Kowloon City Park
Chu Hai Colllege Campus, Hong Kong – Architecture Competition
2010-
OMA
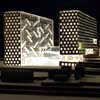
image from architect
Chu Hai Colllege Campus
HSBC Headquarters Addition
2007
One Space
320 sqm enclosure within its street-level plaza. Hong Kong building complete
Residential development, Silverstrand, Clearwater Bay Road, Sai Kung
2006-
Aedas
Hong Kong University of Science & Technology – Research Complex
2007-
Woods Bagot with DLN Architects
incl. hotel, research centre
Human Genome Research Institute
–
Llewelyn Davies Yeang, with T. R. Hamzah & Yeang Sdn. Bhd. (Kuala Lumpur) and Andrew Lee King Fun Associates (Hong Kong): Hong Kong research building
The Hong Kong Community College (Hung Hom Bay Campus), Kowloon
2007
Architects: AD+RG
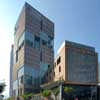
image from architect
Hong Kong Community College
, The Hong Kong Polytechnic University – PolyU
2007-
Zaha Hadid Architects
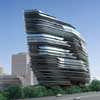
image from architect
Hong Kong University Building
Creative Media Centre – City University of Hong Kong
2006
Studio Daniel Libeskind
More Hong Kong Building News online soon
Location: Hong Kong, eastern Asia
Hong Kong Architecture
Contemporary HK Architectural Projects
Hong Kong Architecture Designs – chronological list
Comments or building suggestions / photos for the Hong Kong Architecture News page welcome
