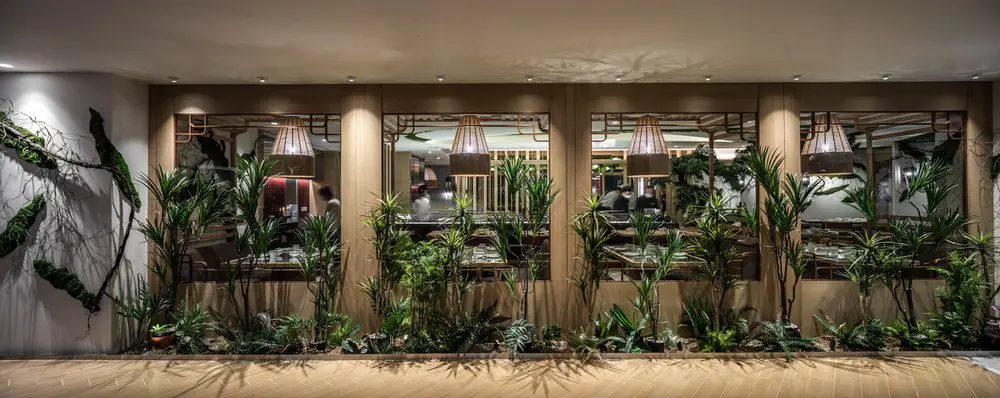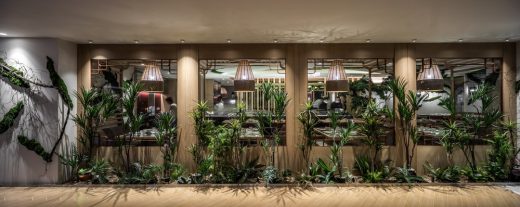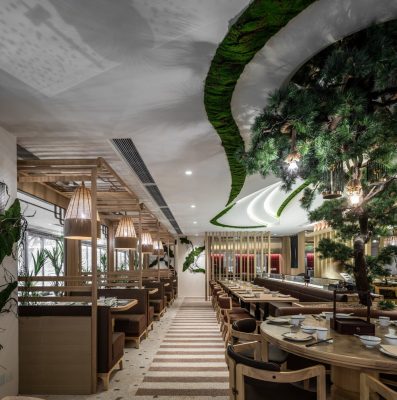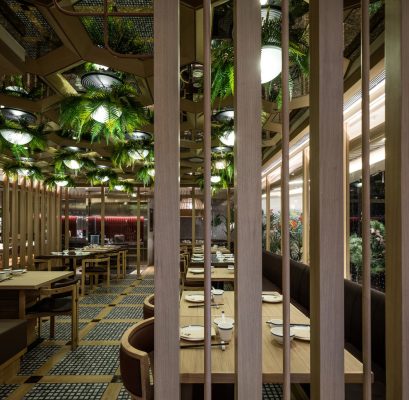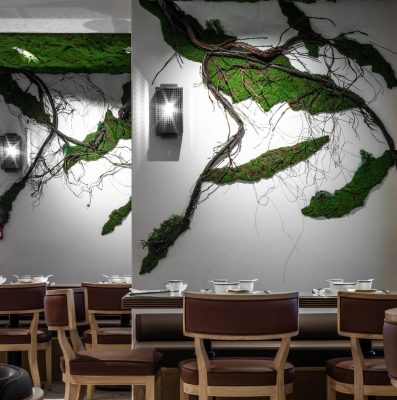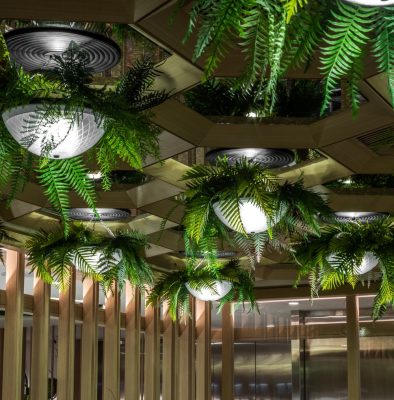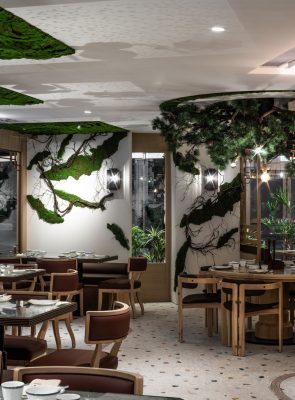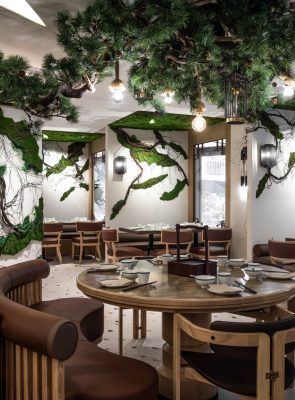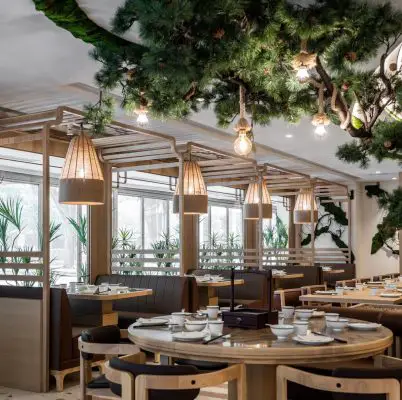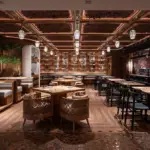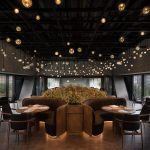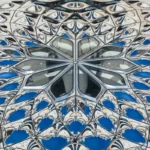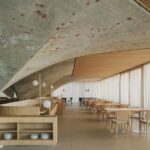Dabpa Shatin Restaurant, New Territories, Hong Kong Interior Design, Chinese Commercial Architecture Photos
Dabpa Shatin Restaurant in New Territories HK
20 Jan 2022
Interior Architects: Minus Workshop Limited
Location: Hong Kong, China
Dabpa Shatin Restaurant is an oriental oasis inside the busiest mall in town
Dab-pa is named after a beautiful scenic area in Chengdu. this restaurant is missioned to land on the busiest (statistic-wise) shopping arcade in Hong Kong – New Town Plaza, intended to provide their unique recipe of Sichuan cuisine to its customer. Designed by Minus Workshop, their concept story leads this quiet corner of the mall to become a popular topic of the town.
Dabpa Shatin Restaurant, HK
The project required to provide a welcoming restaurant design that is attractive to the passersby inside this busy mall. Designer wanted it all age orientated to make the stereotyped Sichuan cuisine more hospitable. Privacy was their one great concern too, Yiu wanted to create an unconventional space that able to trigger more private conversation, so small groups of customers can liberate there longer.
“A surprise journey to the oriental garden”, in alignment with this master concept, Yiu also invited the local greenery fanatic – Botanic Union to team up and develop deep to make greenery art well blended into the space. With the interior, Yiu wants the visitors to reminisce the small sensation when being inside a Chinese garden. Such as the sensibility when sitting in a pavilion, visuality of lawn layers, bridge transitory, authentic tactile impression of pebbles, sculptural greenery, feelings under the tree shade, etc.
After the dramatic enter, many moss plates can be found on the walls and each one of it are embeds and installed base on Yiu’s design intuition. As well, each set of the banquette seat was specially designed next to a large window frame, formatted with a unique piece of potted landscape as the scene to infuse extra privacy during the dining experience.
Admired by the natural sculptural body of the Chinese pine tree, a portion of the tree became the center statement piece of the restaurant. You may notice that the bespoke mosaic tile floor is illustrated together with the pebble ribbons throughout the space, Yiu wanted to inject a sense of positive energy to customers. This pebble ribbon also acting as the restaurant’s navigator of the passage. Furthermore, a secluded transparent pavilion can also be found at the heart of the space.
It is built under the influence of the Chinese column and beam structures, surrounded by high potted landscape for good privacy. The bubble glass partition is specially tailored in the orientation of gradient format, echoing with the surrounded greenery features, perfectly representing “living & breathing” of this space.
Dabpa Shatin Restaurant in HK, China – Building Information
Design: Minus Workshop Limited
Project size: 2233 ft2
Completion date: 2021
Building levels: 0
Photography: Edmond Leung
Dabpa Shatin Restaurant, New Territories HK images / information received 200122
Hong Kong Architecture Designs
Hong Kong Architectural Designs
Hong Kong Architecture Tours by e-architect
Hong Kong Architecture Offices
HK Architectural Designs
Airside, former Kai Tak airport
Design: Snøhetta
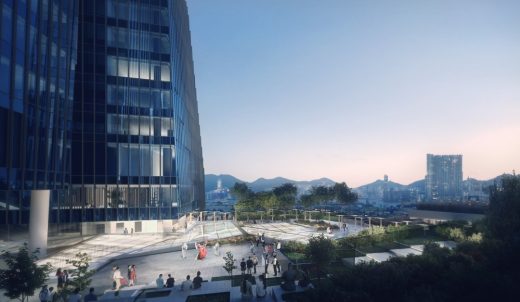
image courtesy of architects
Airside Hong Kong Building
M+ Building West Kowloon
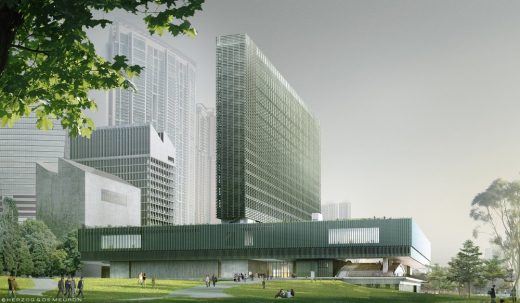
image Courtesy of West Kowloon Cultural District Authority
M+ Building West Kowloon for WKCDA
The Lyric Theatre Complex
Architects: UNStudio
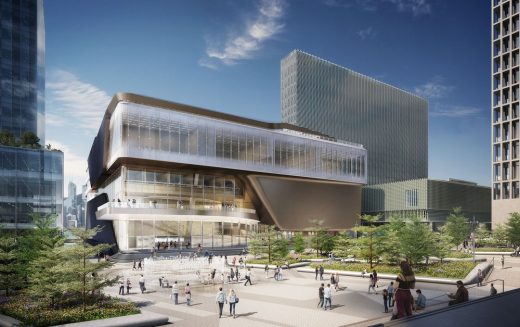
renderings by DBOX ; Masterplan image: © WKCDA
The Lyric Theatre Complex West Kowloon
Hong Kong Architecture Designs – chronological list
Design Society, Shenzhen, China
Design: Fumihiko Maki Architects

image © Design Society
Design Society Shenzhen Building
Comments / photos for the Dabpa Shatin Restaurant, New Territories HK designed by Minus Workshop Limited page welcome

