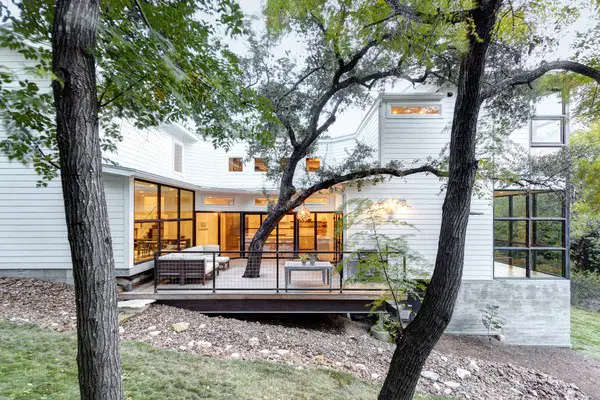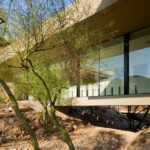Texas architecture news 2025, TX building images, US architects designs, United States of America property photos
Texas Architecture : Buildings
Major Architectural Projects, USA – Texan Built Environment Information
post updated June 20, 2025
Texan Architecture News – latest additions to this page, arranged chronologically:
June 20, 2025
National Medal of Honor Museum, Arlington, Texas Entertainment District
Design: Rafael Viñoly Architects
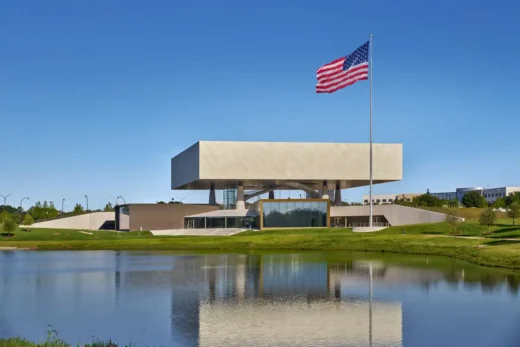
photo : Halkin Mason
June 5, 2025
Pullman Market, Samuels Glass building, San Antonio
Architects: Clayton Korte
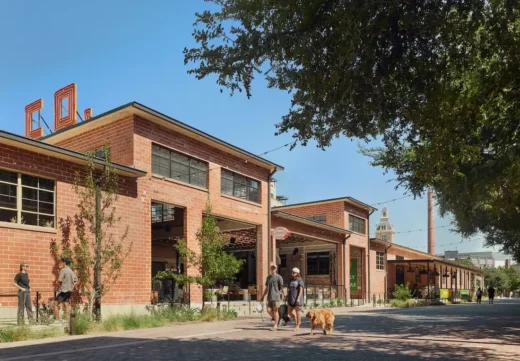
photo : Casey Dunn
April 14, 2025
Cosmic Saltillo Restaurant Bar, East Austin
Architects: Clayton Korte
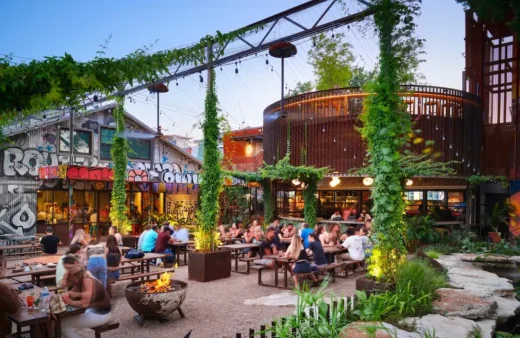
photo : Clay Grier
March 12, 2025
Austin Convention Center Redevelopment, Austin
Architects: LMN and Page
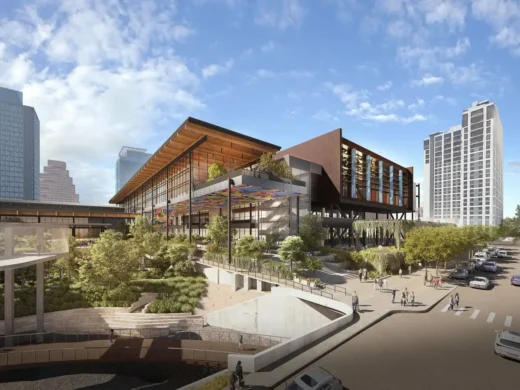
images : Courtesy LMN/Page Joint Venture
LMN and Page have been commissioned to design the newAustin Convention Center in Texas. The $1.6 billion redevelopment project will begin with the center’s closure in April, marking the start of an exciting new chapter for Austin.
February 15, 2025
Holly ADU Residence, Austin
Architects: Davey McEathron Architecture
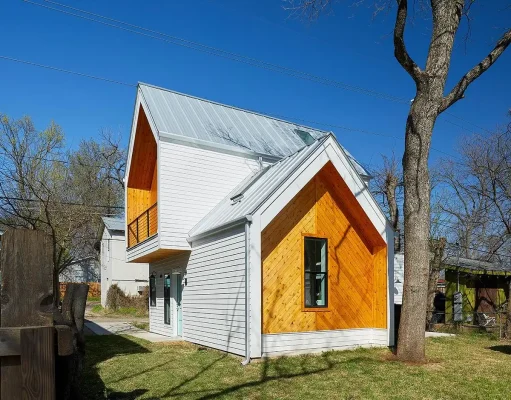
photo : Leonid Furmansky
The Holly ADU is a spacious and modern two-story accessory dwelling unit, cleverly designed to maximize the existing home’s expansive backyard. This 1000-square-foot haven provides an urban oasis, perfect for those seeking a tranquil retreat in the heart of the city.
February 5, 2025
Constant Springs Residence, Austin
Architects: Alterstudio Architecture
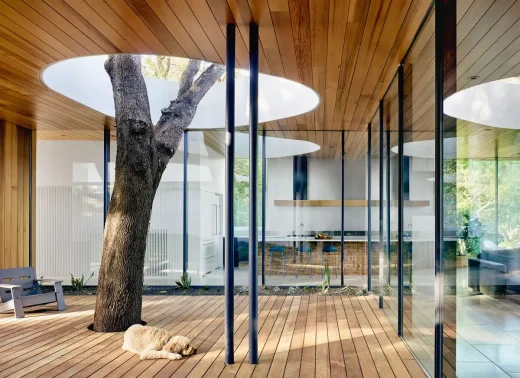
photo : Casey Dunn
Constant Springs Residence offer the opportunity to live simultaneously in the center of the city and in an isolated refuge presented a powerful circumstance for this family of four. This 3,230-square-foot modern home is oriented to take maximum advantage of the unexpected escarpment, creek, and natural views offered at the rear of the property.
December 13, 2024
Sunken Tennis Pavilion, West Lake Hills, Austin
Design: Baldridge Architects
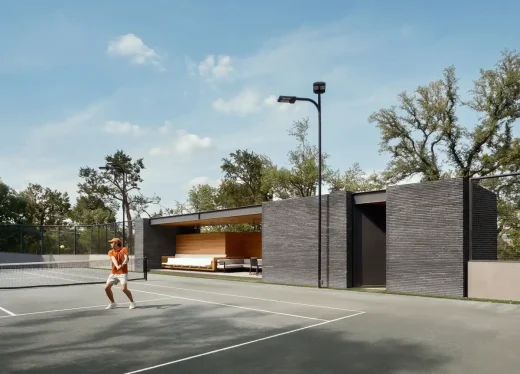
photo : Casey Dunn
The Sunken Tennis Pavilion is a 950-square-foot unconditioned structure located on a six-acre estate in Austin, Texas. It’s a modestly scaled but immaculately built structure accommodating bleachers, a small kitchenette, a changing room and bathroom, and a storage room for an array of equipment require to care for the Har-Tru green clay court.
November 24, 2024
Lariat Springs Residence
Architects: Clayton Korte
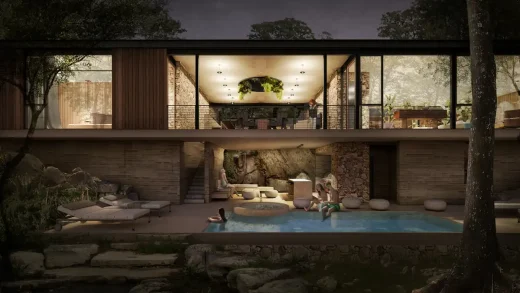
render : Clayton Korte
October 23, 2024
City View House, Austin, TX
Architects: Mark Odom Studio
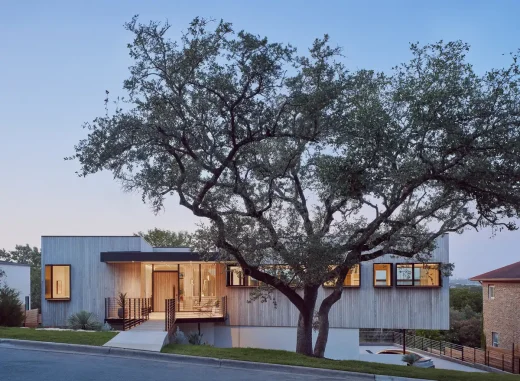
photo : Casey Dunn
Designed by architecture and interior firm Mark Odom Studio, The Kassarine Pass Residence, located in Barton Hills neighborhood of Austin, is a celebration of site and expansive city views. Located in an established neighborhood just 4.5 miles from the Texas State Capitol on a steeply sloped lot, “City View House” used the existing context to inspire the subtle street facing presence while also capturing downtown views and the green belt.
October 15, 2024
Dissonant House, Texas
Architects: M Gooden Design
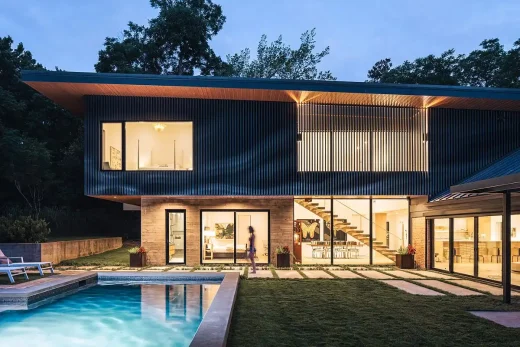
photo : Parrish Ruiz De Velasco
A central aspect of creating a work of art that moves human emotion lies in the delicate balance between opposing forces, particularly tension and resolution. In music, this contrast is often achieved through the interplay of dissonance and consonance.
October 11, 2024
Five House, Denton
Architects: M Gooden Design
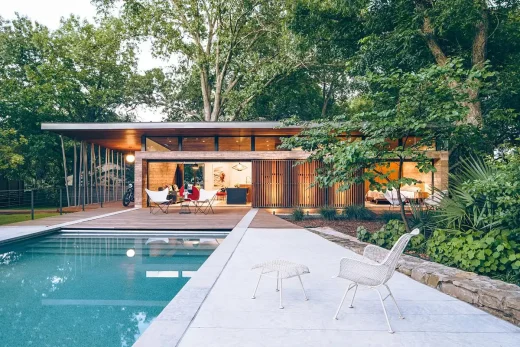
photo : Parrish Ruiz De Velasco
Located on a tranquil street in Denton, TX, this “granny-flat” serves as a peaceful retreat for the homeowner’s extended family and guests. Designed as a thoughtful addition to the property, the new guest house sits on part of the lot that once housed a horse stable.
August 30, 2024
Leona Botanical Cafe and Bar, Brodie Lane, Sunset Valley, South Austin, TX
Architects: Clayton Korte
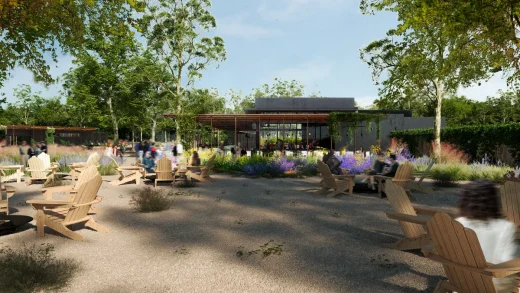
image courtesy of architects practice
Home to the newest locations of Austin favorites Veracruz and Dee Dee, Leona Botanical Cafe & Bar introduces a third place—a spot away from the home and the workplace, where people can gather, relax, and refuel—to the small municipality of Sunset Valley tucked into larger South Austin.
+++
Texas Architecture News
Texan Architecture Designs Winter – Summer 2024:
July 17, 2024
Blanton Museum of Art, Austin
Architects: Snøhetta
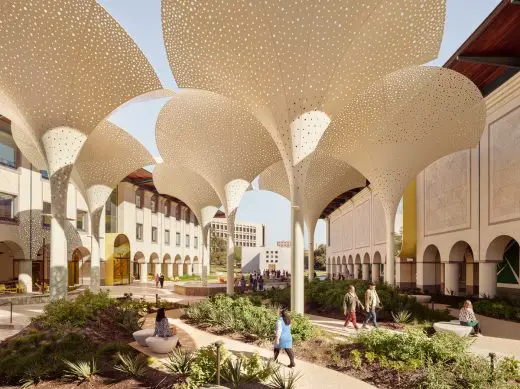
photo : Casey Dunn
The Blanton Museum of Art in Austin, Texas, has just completed a multi-year, $35 million renovation of its sprawling 200,000 square foot grounds by Snøhetta. The Museum announced the grounds renovations in 2021, and though the site was never closed to the public during works, they have just now come to completion.
June 11, 2024
Three Courts House, Austin, Texas
Architects: A Parallel Architecture
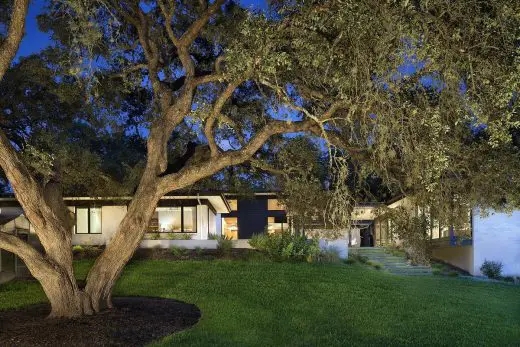
photo : paul finkel photography – piston design
Three Courts House quietly overlooking Lake Austin on a large hillside lot, this 4800sf home is woven through a series of existing brick walls and foundations to create an entirely new experience of the site.
May 18, 2024
Hyatt Centric Austin Hotel
Architects: Nelsen Partners
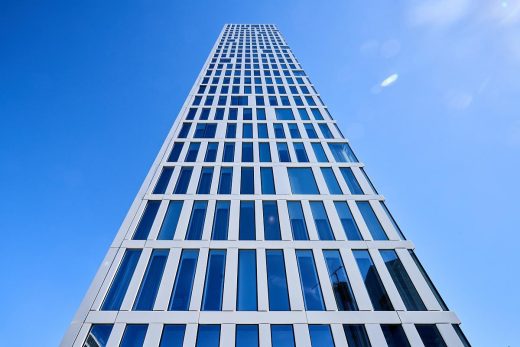
photo : Nick Simonite
The Hyatt Centric Hotel in downtown Austin is a modern building that incorporates hospitality, commerce, and culture. The 246-room hotel boasts a variety of features, such as outdoor dining, a rooftop bar, meeting rooms, and a fitness center.
May 13, 2024
Tarry House, Blanco
Architecture: Jobe Corral Architects
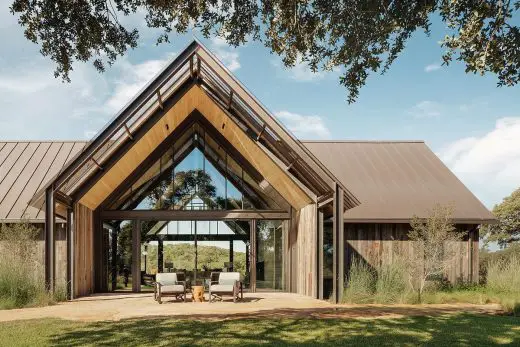
photo : Casey Dunn
The Tarry House was conceived as a place for celebration, to be with friends and bring others together forming new relationships and strengthening old ones.
May 6, 2024
Jewell Residence, Bouldin neighborhood, Austin
Architect: Bhavani Singal
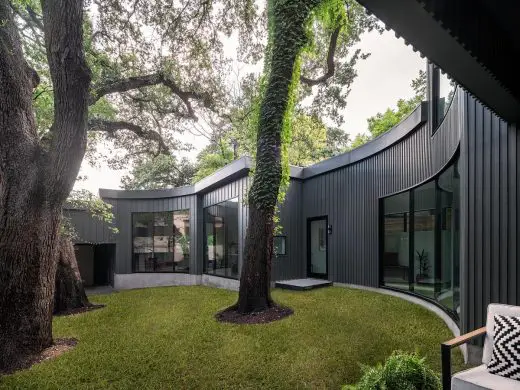
photo : Robert Gomez
This modern 2,500 square-foot home replaced an existing cottage and grouping of outbuildings sited among three beautiful heritage oak trees. Faced with the challenge to preserve the somewhat inconveniently located trees and address the site’s grading, the architects approached the design as an elegantly curved volume that dances among the trees’ trunks, branches, and canopy.
April 4, 2024
Burnet Road Offices, Austin
Architecture and Interiors: Baldridge Architects
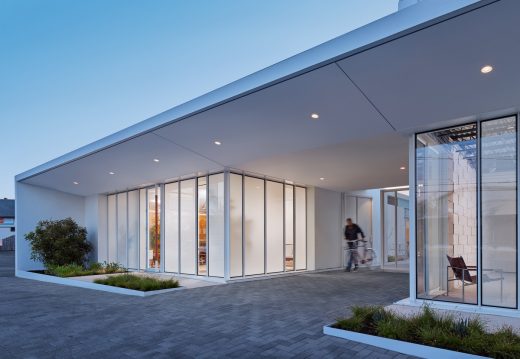
photo : Casey Dunn
Baldridge Architects has had many homes since its founding in 2005, first renting space on South Lamar. Following that, the firm renovated an office building at 1010 West Lynn, a space which garnered multiple design awards.
April 1, 2024
Ann Arbor Residence, Austin, Texas property
Design: Davey McEathron Architecture
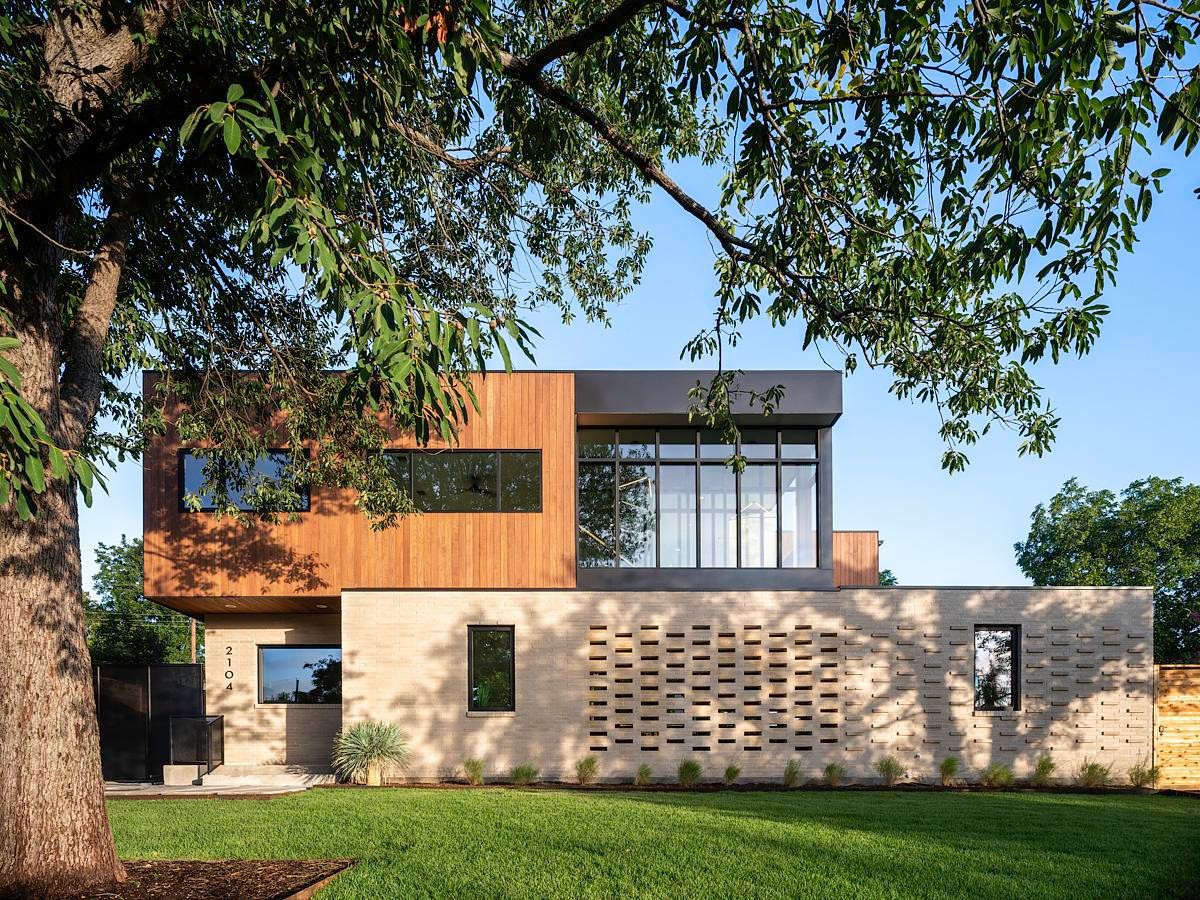
photo : Leonid Furmansky
The Ann Arbor Residence seamlessly merges the timeless allure of mid-century design with contemporary comforts, celebrating local craftsmanship and ingenuity. A striking juxtaposition of elements, the house features a simple wooden box resting atop a long masonry plinth, where strategic removals and extrusions of brick create captivating visual dynamics and shadow play.
February 16, 2024
Woodland Retreat, Austin, Texas property
Design: Cuppett Kilpatrick Architecture + Interior Design
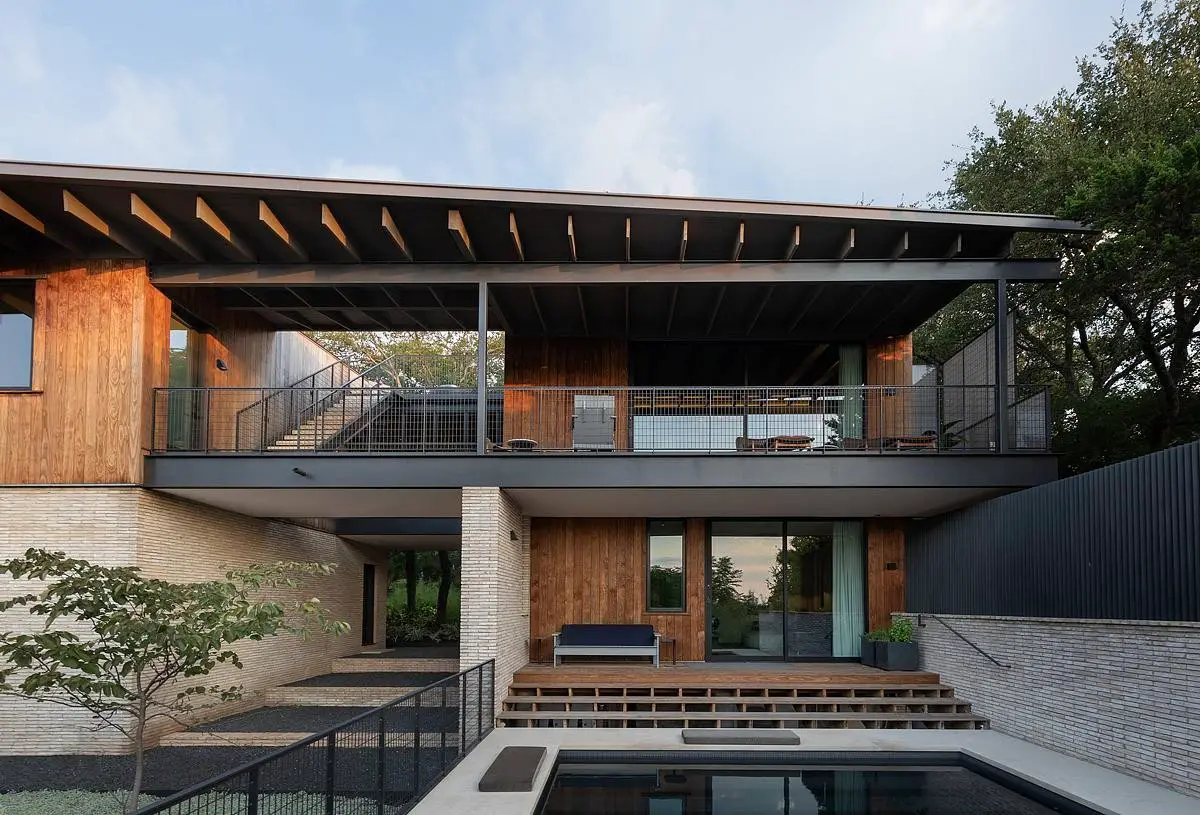
photo : Whit Preston
Nestled within the urban forest, the Woodland Retreat intimate hideaway is intended to weather quietly into surrounding canopies of elm and oak. New native and adapted plantings hug its compact footprint. The density of vegetation and its naturally weathering material palette anchor the home into its site.
February 10, 2024
Red Oak Residence Lake Austin, Texas property
Design: LaRue Architects
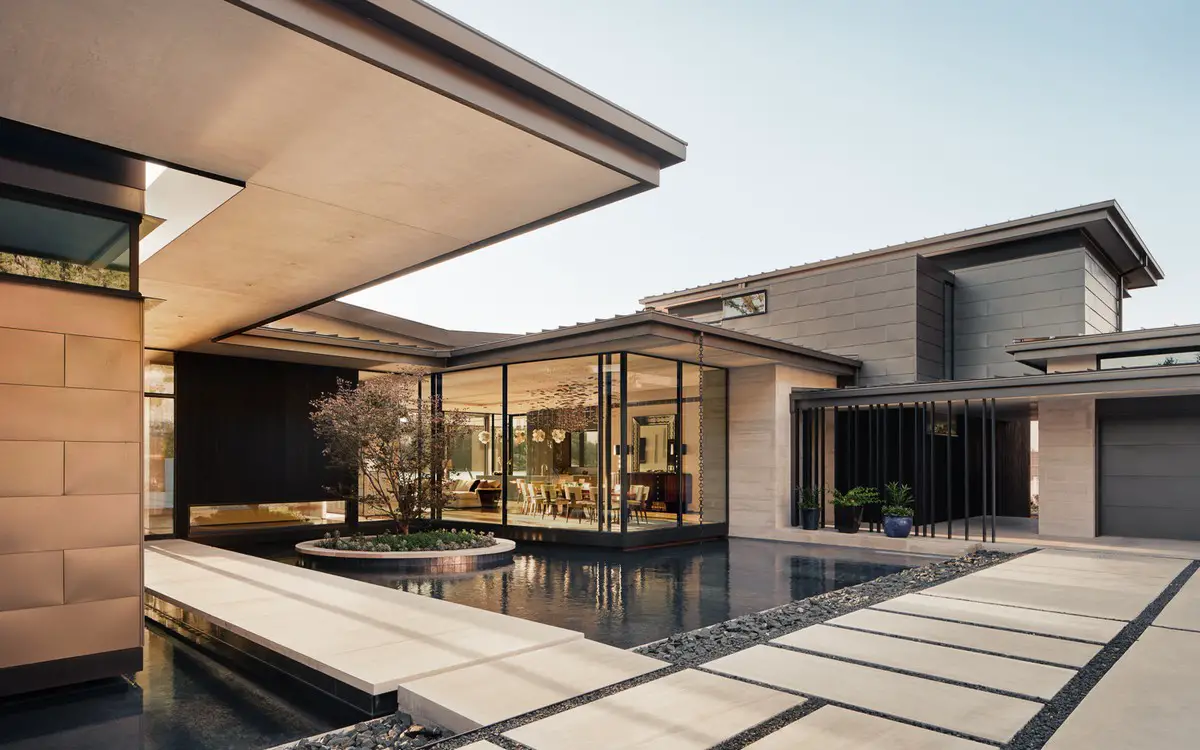
photo : Casey Dunn
LaRue Architects designed this sprawling riviera style residence fronting Lake Austin that encompasses 13,016 Sq Ft comprised of a main house, at just over 6,000 Sq Ft. There are three adjacent casitas connected by water walkways and water features, for an additional 2193 Sq Ft of living space.
January 18, 2024
Theresa Passive House, Austin
Design: Forge Craft Architecture + Design and Hugh Jefferson Randolph Architects
More Texas Architecture News on e-architect soon.
+++
Texas Architecture News 2023
December 19, 2023
Tree House, West Lake Hills, Texas
Design: Faye + Walker
December 8, 2023
The Ralph S. O’Connor Building for Engineering and Science, Houston
Design: SOM
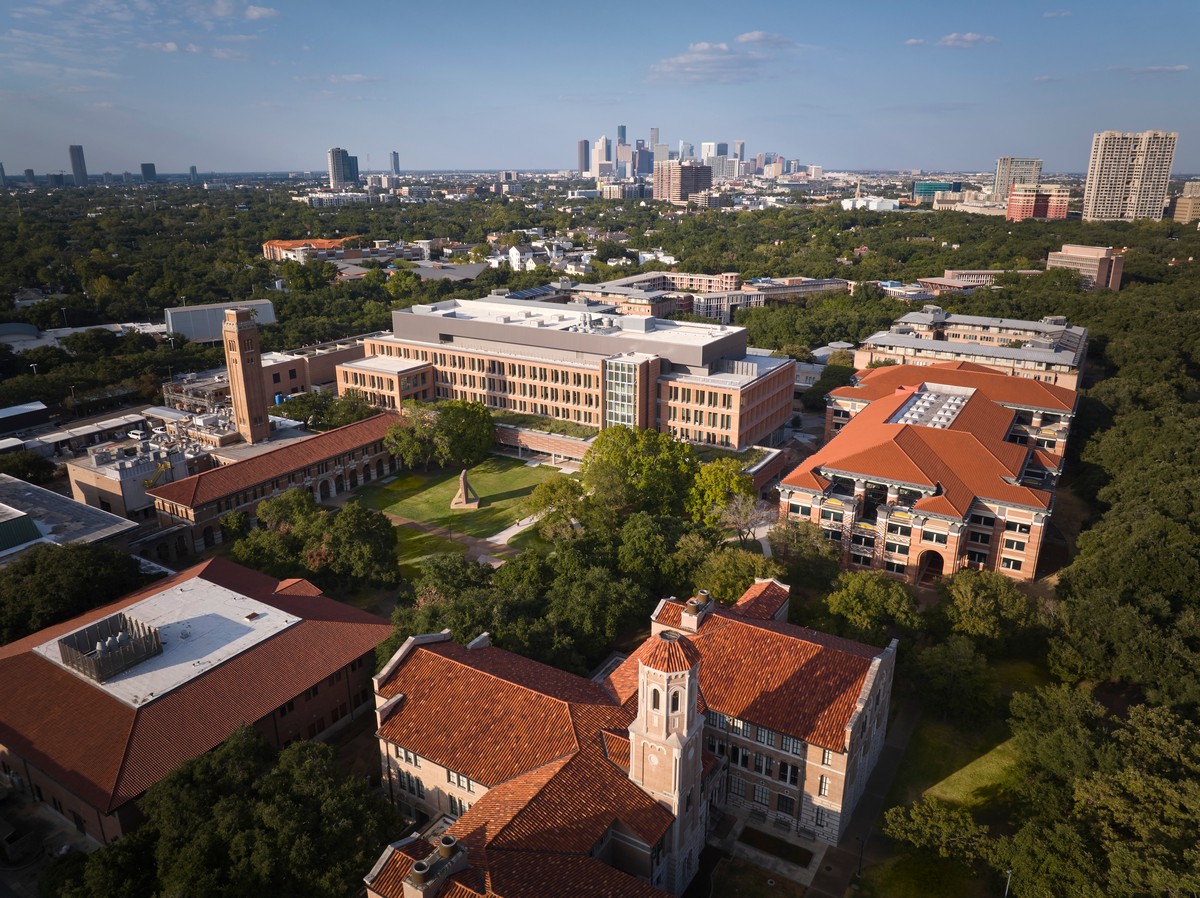
pictures from architecture studio
The newest and largest research facility in Rice University’s historic core campus — the Ralph S. O’Connor Building for Engineering and Science is now open. The 250,000 square foot O’Connor Building provides students and researchers with technology-rich facilities that align with the University’s goal to stay at the forefront of scientific discovery and to recruit the country’s best scientific and engineering minds.
November 13, 2023
Scenic View House, Austin
Design: Dick Clark + Associates
November 3, 2023
Canyon Residence at Wildcat Hollow, Austin, Texas
Design: Clayton Korte
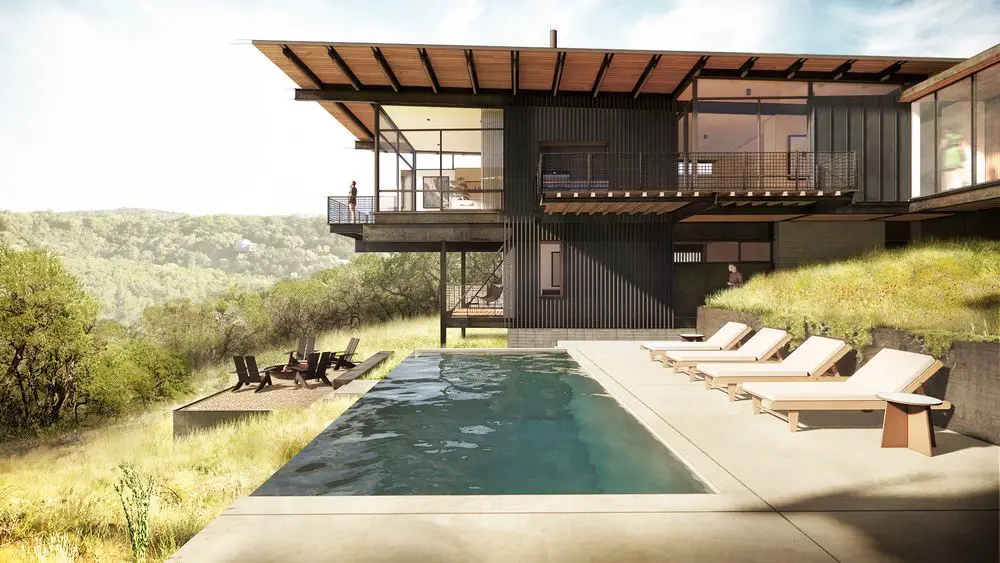
render : Clayton Korte
Sitting on nearly two acres, this West Lake Hills residence is nestled into the easternmost end of a wooded lot that slopes sharply towards a canyon at the foothills of the property. This topographic condition offers incredible opportunities to capture deep views of the hills beyond, but also poses challenges for the house’s siting, access, and constructability.
October 29, 2023
The Offset House, West Lake Hills, Texas
Design: Dick Clark + Associates
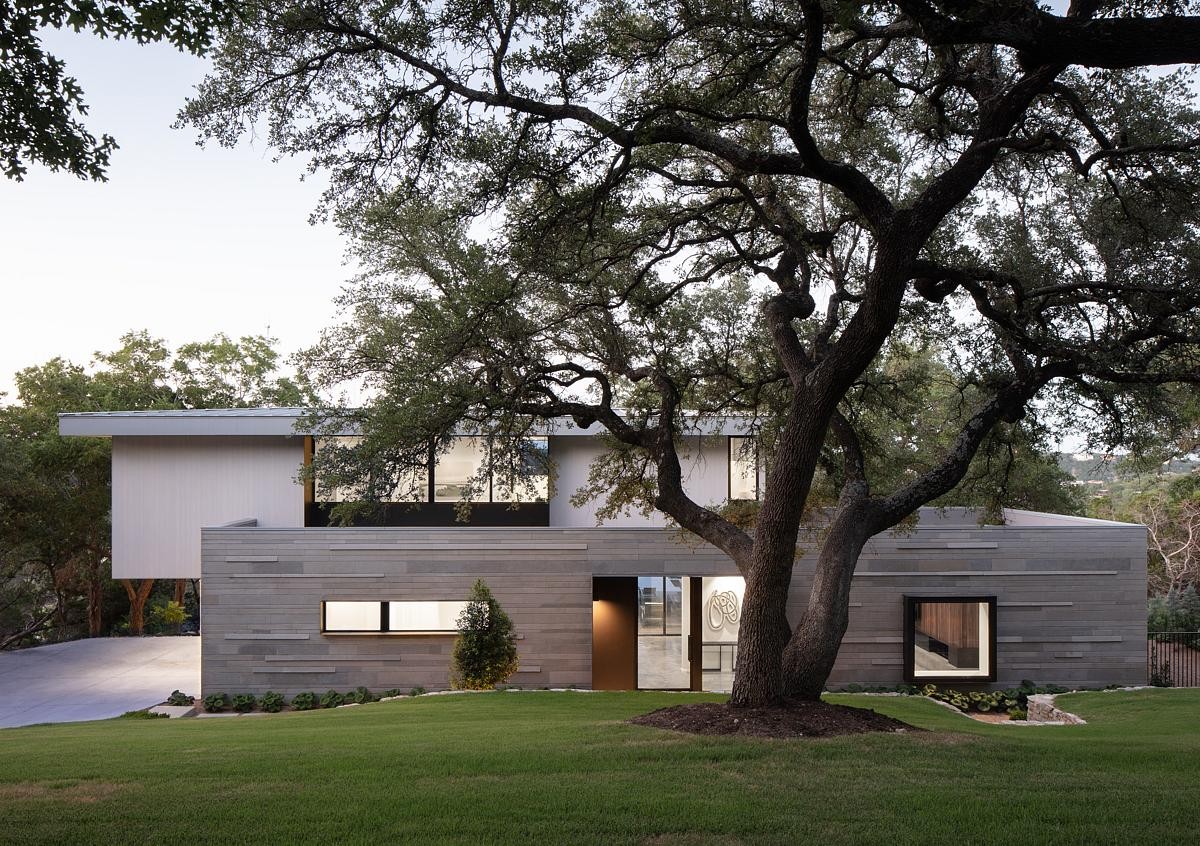
photo : Jake Holt
The Offset House is a single-family home elevates a typical hill country site with a curated materials pallet to create subtle yet refined interior and exterior spaces. The two colliding linear geometries create ample public and private spaces on both levels while allowing for soft daylighting and stunning green space views.
September 24, 2023
Bevel House, West Lake Hills, Texas
Design: Dick Clark + Associates
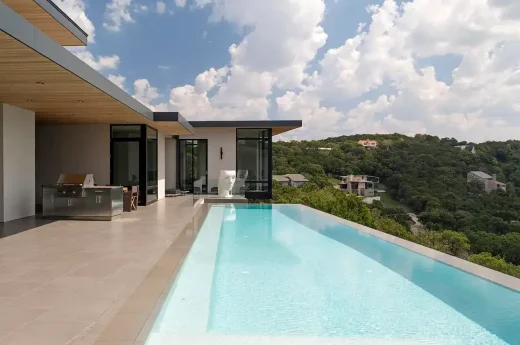
photo : Paul Bardagjy
Nestled among the dramatic landscape of West Lake Hills, Texas, this home blends with the natural topography and dense tree cover that defines this unique community. The design reflects a commitment to site-specific excellence, with a linear layout that gracefully angles to follow the contours of the slope.
August 24, 2023
VGXI Headquarters and Biomanufacturing Facility, Conroe, Texas
Design: Hanbury
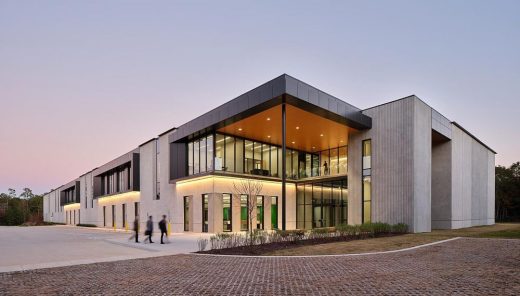
photo © Keith Issacs Photography
The new VGXI Headquarters and Biomanufacturing Facility in Conroe, Texas is a testament to the collaborative efforts of Hanbury, the client, and key stakeholders.
25 August 2023
ARRIVE Austin, Texas
Design: Baldridge Architects
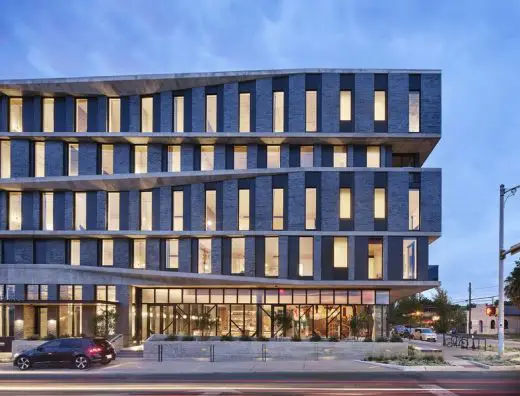
photo : Casey Dunnp
The ARRIVE Austin hotel comprises eighty-three rooms situated within a five-story, L-shaped tower and adjoining two-story podium which houses two restaurants, three bars, a coffee shop, leasable street-side retail space and parking.
Apr 7, 2023
Paige House Retreat, Texas
Design: Logan Office
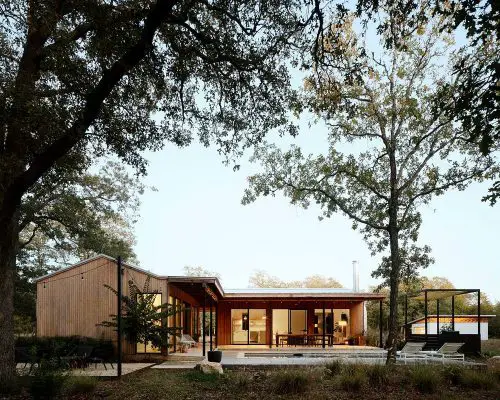
photo : Leonid Furmansky
The Paige House, situated on the ecological threshold between the Texas Blackland Prairie and the Post Oak Savanna, acts as a sanctuary for all who visit. This retreat is arranged to take advantage of the blending of ecosystems and the unique and diverse array of indigenous plants and wildlife, while providing a serene space for rest and decompression.
Austin Transit Partnership Announces Collaboration
Nov 19, 2022
Wilson Tower, 5th and Trinity, Austin
Design: HKS ; Interior design: Britt Design Group
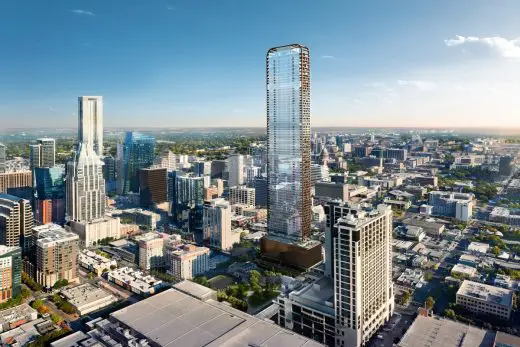
image © HKS
Austin-based real estate developer, Wilson Capital, has announced plans for Wilson Tower, a high-rise multifamily building located at 410 East 5th Street in the heart of downtown Austin in close proximity to the 6th Street Entertainment District, Austin Convention Center and CapMetro’s new Downtown Light Rail Station. The project is expected to break ground in the summer of 2023.
Sep 7, 2022
Kingsbury Commons at Pease Park, Austin, Texas
Landscape Architect / Prime Consultant: Ten Eyck Landscape Architects
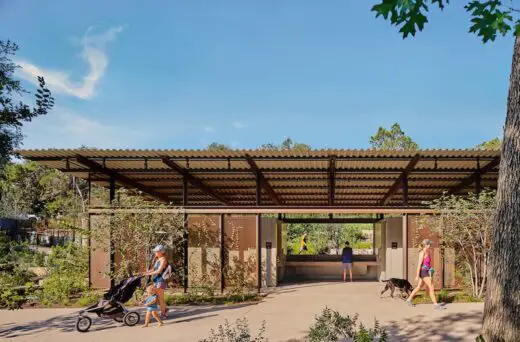
photo : Casey Dunn
Situated along the banks of Shoal Creek in Downtown Austin, Pease Park is the city’s oldest public park and one of its most loved. In 2014, the City of Austin adopted the Pease Park Vision Plan—developed by prime consultant Wallace, Roberts & Todd and Clayton Korte—to guide future use and care of the 84-acre park.
Sep 4, 2022
Castle Hill Residence, Austin Texas
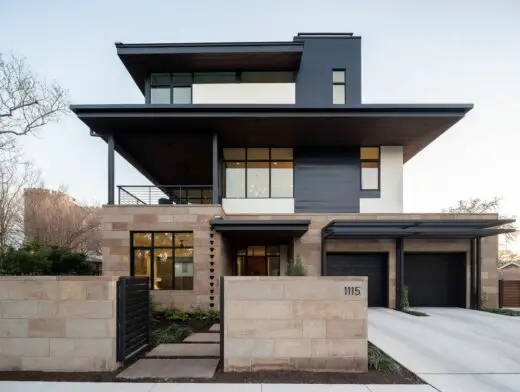
rendering : Jake Holt
Aug 17, 2022
Loddie Naymola Basketball Performance Center Building, Stephen F. Austin State University, Nacogdoches, TX
Design: Populous
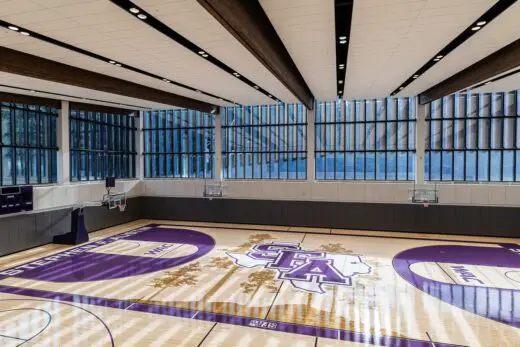
photo : Morgan English
Aug 14, 2022
One Oak Condominium Community, Austin, Texas
Design: Pappageorge Haymes Partners
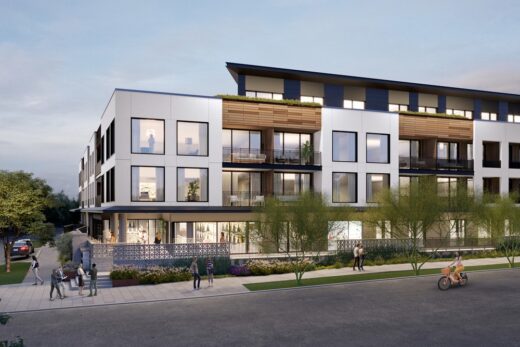
render : Frost Visualizations
Jun 25, 2022
University House, Austin, Texas
Design: Rhode Partners
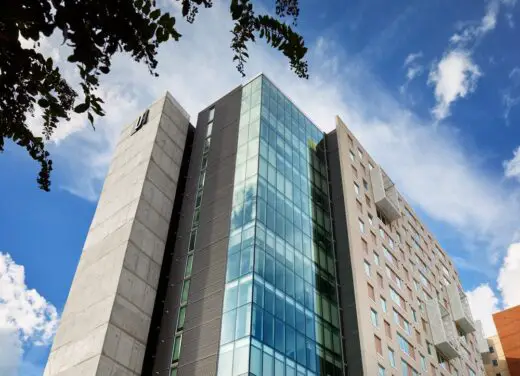
photo : Casey Dunn
Jun 7, 2022
Rebel Road Residence, Austin
Design: Steve Zagorski, Architect
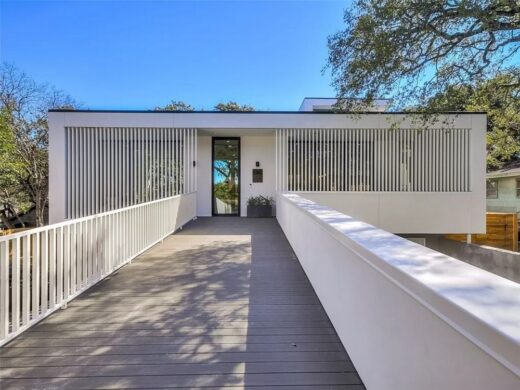
photo : Kuper Sotheby
Apr 29, 2022
Design Office, Austin
Design: Clayton Korte
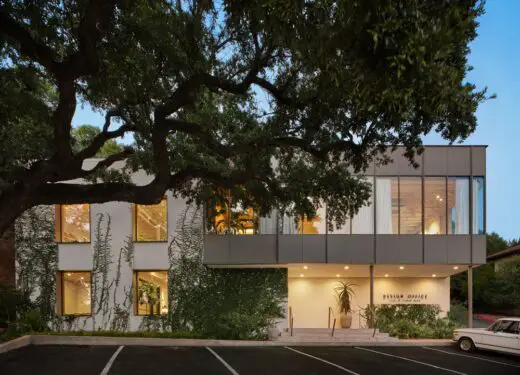
photography: Casey Dunn, Chloe Hope Gilstrap
This mid-century office space is home to two design practices, Clayton Korte and Word + Carr Design Group, a landscape architecture firm.
Apr 19, 2022
Albert Hotel, Fredericksburg
Design: Clayton Korte
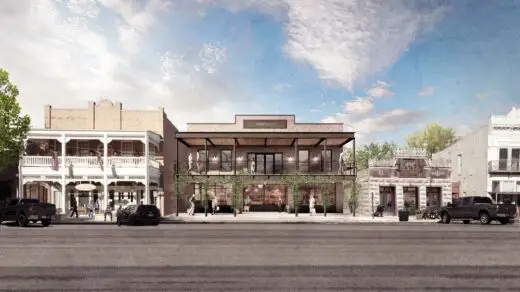
image : Clayton Korte
Located on Main Street in historic downtown Fredricksburg, Albert Hotel builds on the 175-year legacy of the Keidel family’s relationship with this Hill Country town.
Apr 12, 2022
Uptown ATX Mixed-Use Community, Austin
Design: SWA/Balsley
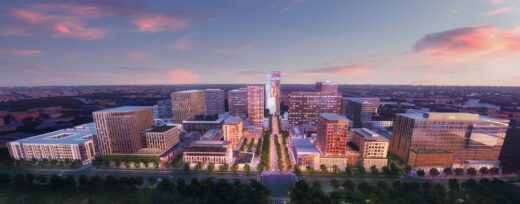
render Courtesy of Brandywine Realty Trust
Construction is officially underway on the $3 billion, 66-acre master-planned Uptown ATX neighborhood, whose public realm is designed by SWA/Balsley with Coleman & Associates. The new project will introduce workspace, multi-family, retail, hospitality, and a new Capital Metro Rail Station in the heart of Austin’s second downtown.
Mar 12, 2022
The Independent Austin Skyscraper – the tallest residential building West of the Mississippi
Design: Rhode Partners, Architects
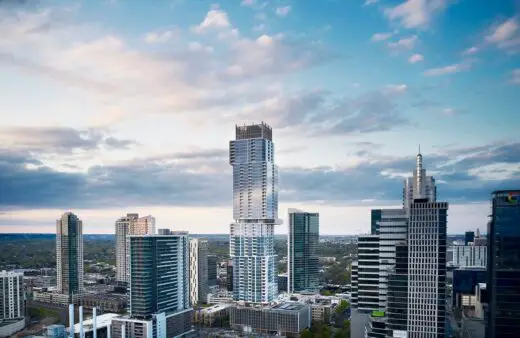
photograph Courtesy Rhode Partners, photo by Nick Simonite
The Independent, the iconic Austin skyscraper designed by Rhode Partners, has achieved LEED Gold Certification, confirming its international status as a green building. It has also been recognized by the 2022 CTBUH Awards, in which it has won an Award of Excellence in the “Best Tall Building – Residential” category.
Jan 27, 2022
Virgin Hotels, Dallas, Preston Hollow, north Dallas
Architects: 5G Studio Collaborative
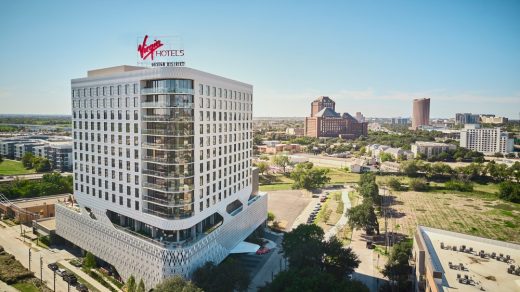
photo : Robert Tsai
The dynamic new Virgin Hotel in the Dallas Design District sparks an energy and momentum for a new era of growth in Dallas.
More Texas Architecture News on e-architect soon
+++
Major Texas Architecture Designs, A-G, no images, alphabetical:
Amon Carter Museum, Fort Worth
–
Philip Johnson
Annette Strauss Artist Square, Dallas
2008-
Foster + Partners
Austin City Hall + Public Plaza
2007
Antoine Predock Architect
Dallas City Hall, Dallas
1977
I.M. Pei and Partners
Dallas Cowboys Stadium & entertainment venue, Arlington
2007-09
HKS, Inc.
Due to be largest NFL stadium in the world
Fountain Place, Dallas
1986
Pei Cobb Freed and Partners
Globe News Center for the Performing Arts, Amarillo
2007-
Holzman Moss Architecture
More Texan Building Designs online soon
Texas architecture designs in 2003 – 2021
Location: Texas, USA
+++
Architecture in Texas
Texan Buildings : Forth Worth
US Architectural Designs
Neighbouring State Buildings
Comments / photos for the Texas Architecture page welcome

