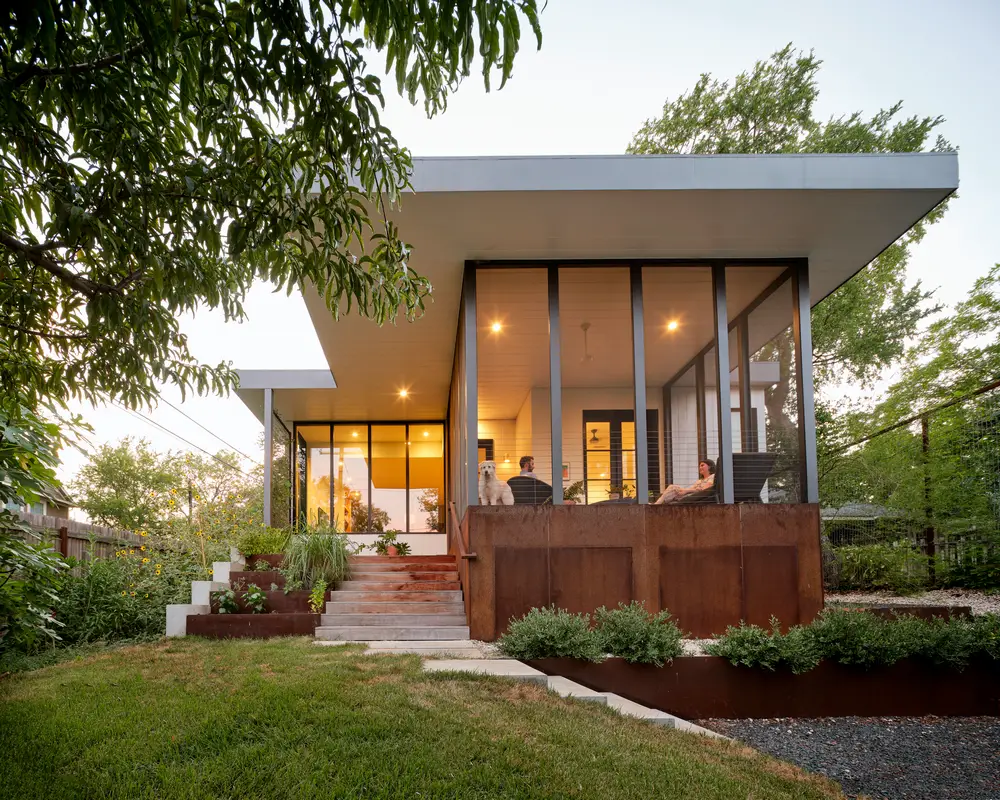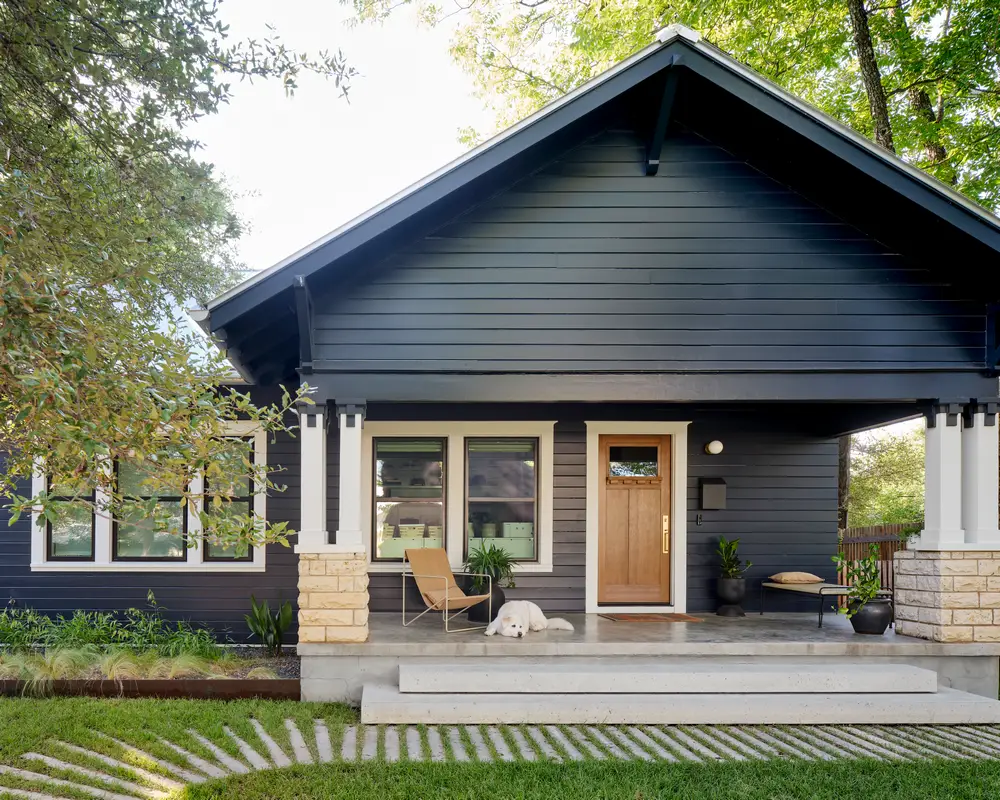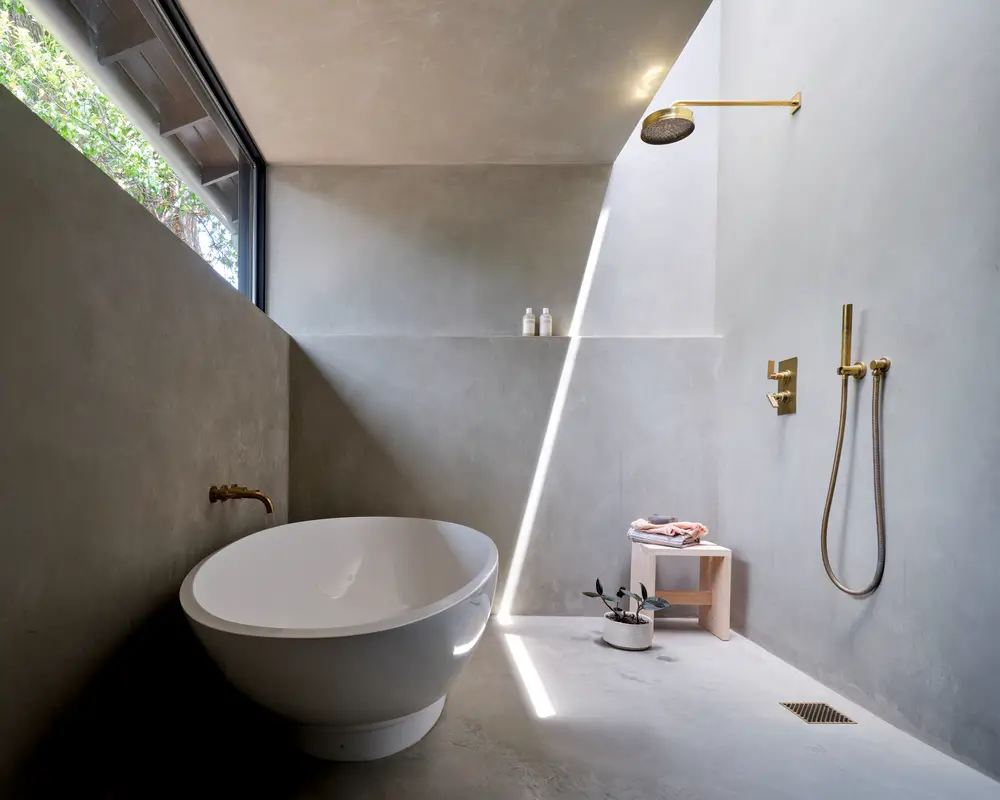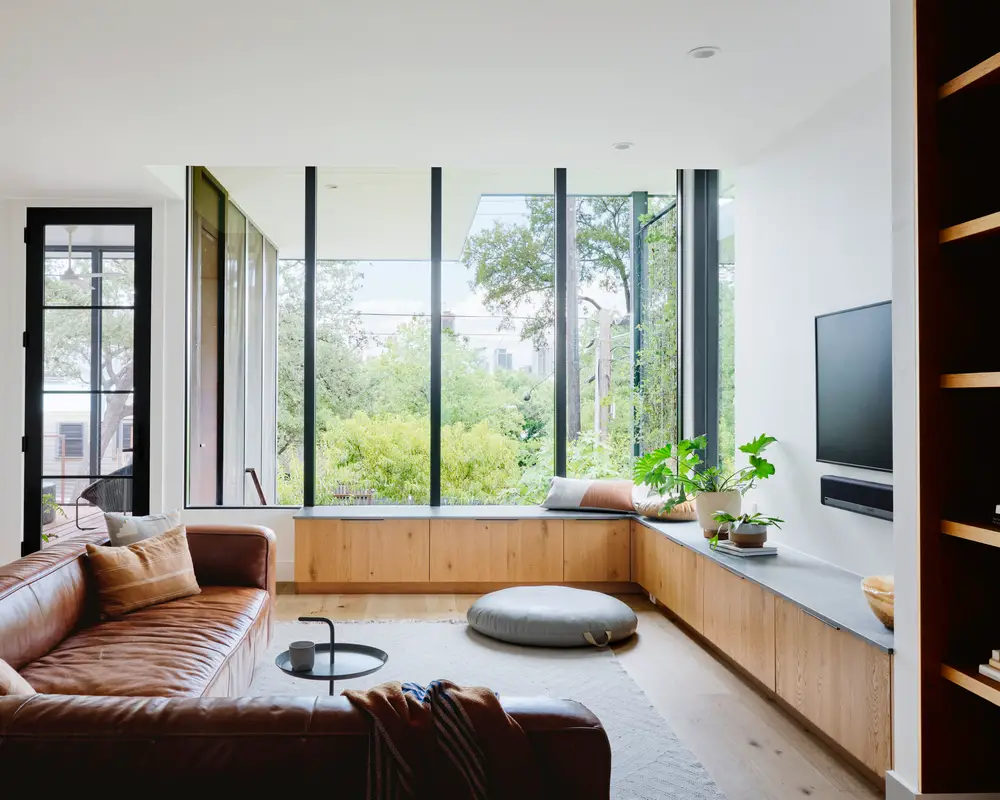Theresa Passive House Austin, Texan residence photos, TX residential property design, Modern USA architecture images
Theresa Passive House in Austin
January 18, 2024
Location: Austin, Texas, USA
Design: Forge Craft Architecture + Design and Hugh Jefferson Randolph Architects
Photography by Leonid Furmansky + Casey Dunn
Theresa Passive House, Texas
Theresa Passive House is a high-performance renovation and addition that blends the historic preservation of a 1914 Craftsman bungalow with a modern volume and innovative sustainable design. The 2100-sf residence, located on a small lot in the historic Clarksville neighborhood of Austin, was designed by the homeowners, an architect and designer, in collaboration with a local architect recognized for historic renovations.
Theresa Passive House was intended to be a forum for learning and to fill an underrepresented segment – a more modestly-sized single-family home that could make light of a challenging renovation and lot. It offers climate resiliency in the extreme Central Texas climate without compromising design intent, including expansive glazing not often seen in Passive Houses.
The designers/homeowners set goals within typical constraints, while also considering the environmental, health, and ethical impacts of implementing design decisions through the life cycle of a product or process. The design team created a smart floor plan with ample storage for the everyday activities of an active, young family and that could accommodate gatherings centered around the kitchen and cooking, with generous daylight, a sense of retreat, and a connection to nature, their garden, and the neighborhood. The project’s mindful finishes and interior design, in harmony with thermal comfort and air quality, lend a feeling of ease and wellbeing in the home.
Completed in 2020, the home is a pilot project for the PHIUS 2018+ Source Zero standard and one of the first Passive House projects located in a hot, humid climate. It received the highest rating by Austin Energy Green Building to date, and consumes 75% less energy than a typical new home.
At a $420/sf in 2019/2020, the homeowners prioritized placing higher cost-density into a more compact yet efficient footprint. Cost could then be put toward a robust envelope, high-performance HVAC system, and solar panels – preferencing health and sustainability over square footage. Rigorous targets in energy efficiency, indoor air quality, thermal comfort, embodied carbon, and responsible materials sourcing enhance the project’s programmatic and aesthetic goals. The result is a resilient, healthy and relaxing home for a busy family – that is both energized by its urban setting and connected to nature and serenity. The project offers a path to engaging homebuilding with more mindfulness and persistence in climate action at this scale.
Theresa Passive House, Austin, Texas – Property Information
Architecture: Forge Craft Architecture + Design and Hugh Jefferson Randolph Architects
Project size: 2275 sq. ft
Completion date: 2020
Photography: Leonid Furmansky + Casey Dunn
Theresa Passive House, Austin, Texas images / information received 180124 from Forge Craft Architecture + Design
Location: Austin, TX, United States of America
Texas Architecture Designs
Texan Architectural Designs – recent selection
Confluence Park, San Antonio
Design: Lake|Flato Architects + Matsys
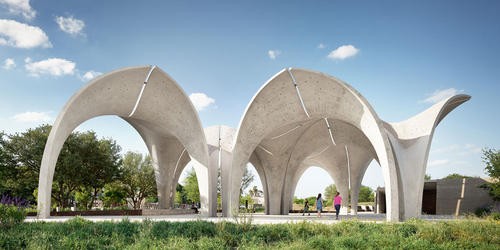
photo : Casey Dunn
Confluence Park San Antonio
River Ranch, Blanco
Design: Jobe Corral Architects
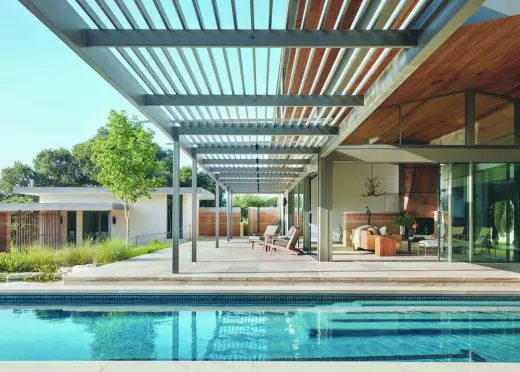
photography : Casey Dunn and Casey Woods
River Ranch in Blanco
Filtered Frame Dock, Austin
Design: Matt Fajkus Architecture
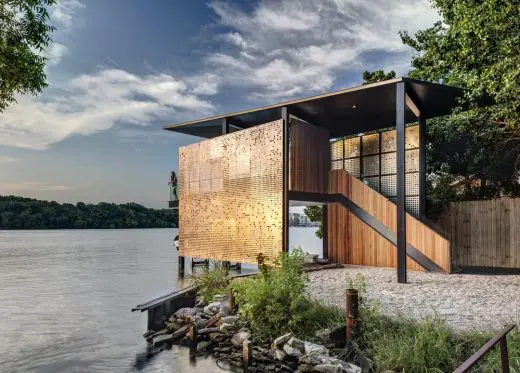
photography : Charles Davis Smith; MF Architecture
Filtered Frame Dock in Austin, TX
Bouldin Creek Residence
Architecture: Restructure Studio
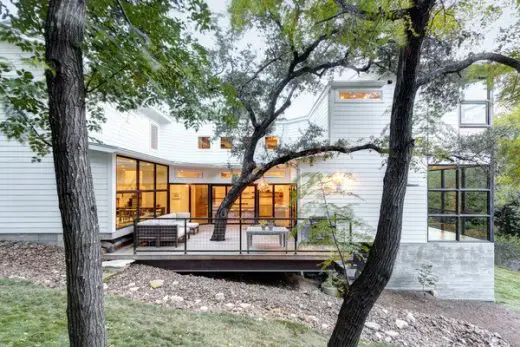
photography : Michael Hsu
Bouldin Creek Residence in Austin, TX
Architecture in the USA
Comments / photos for the Theresa Passive House, Texas Architecture design by Forge Craft Architecture + Design and Hugh Jefferson Randolph Architects page welcome.

