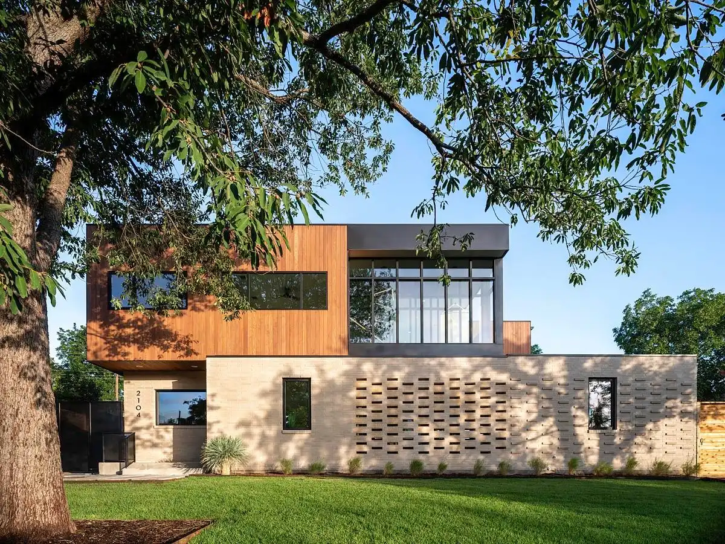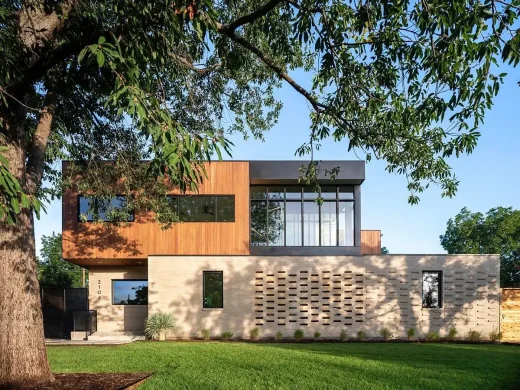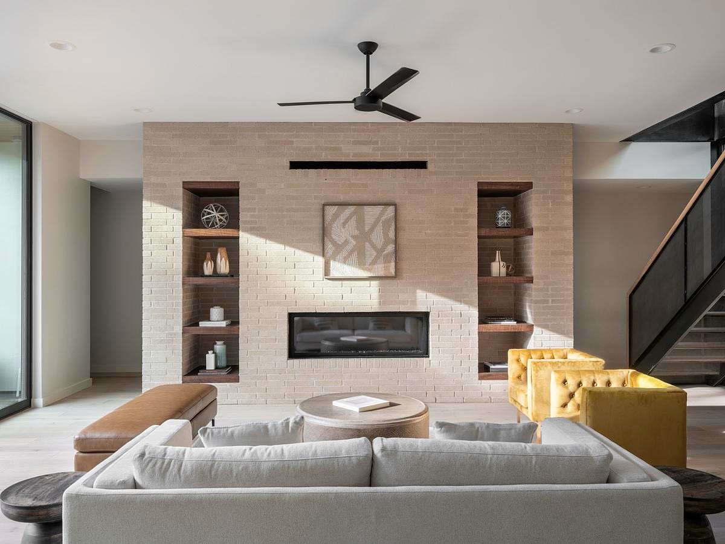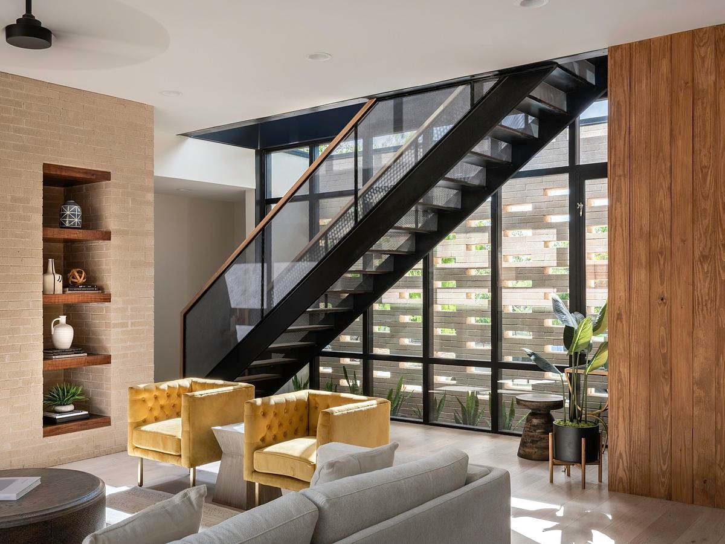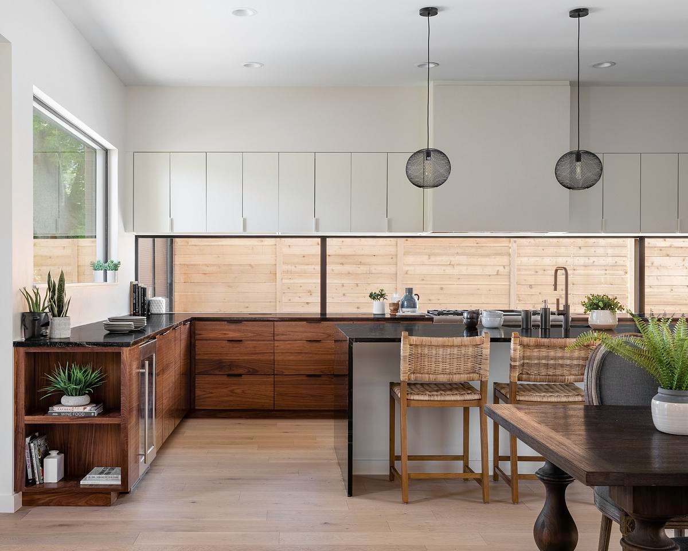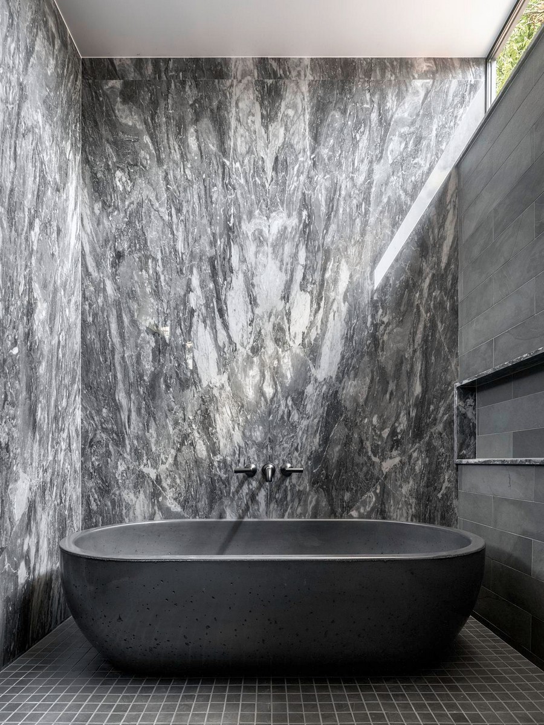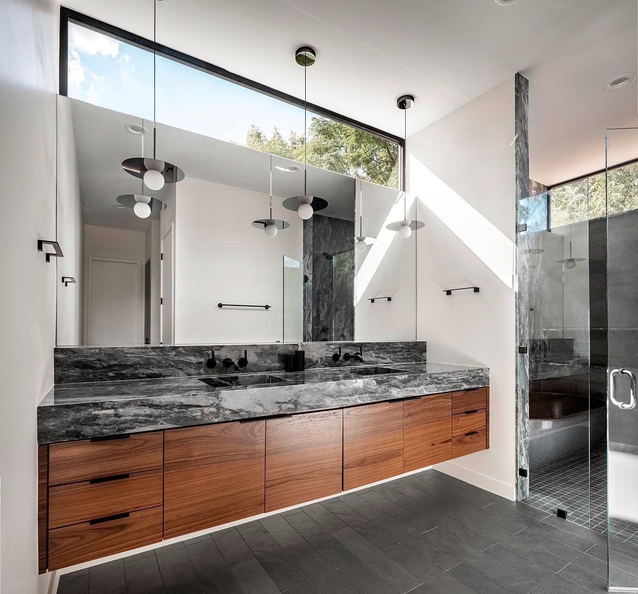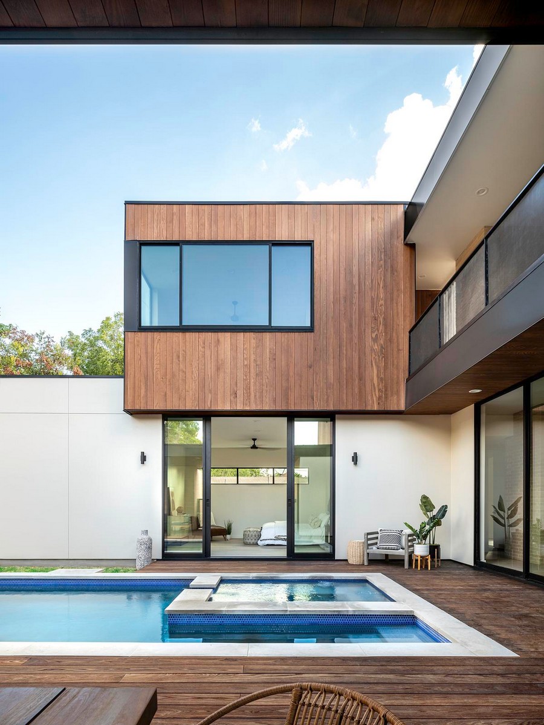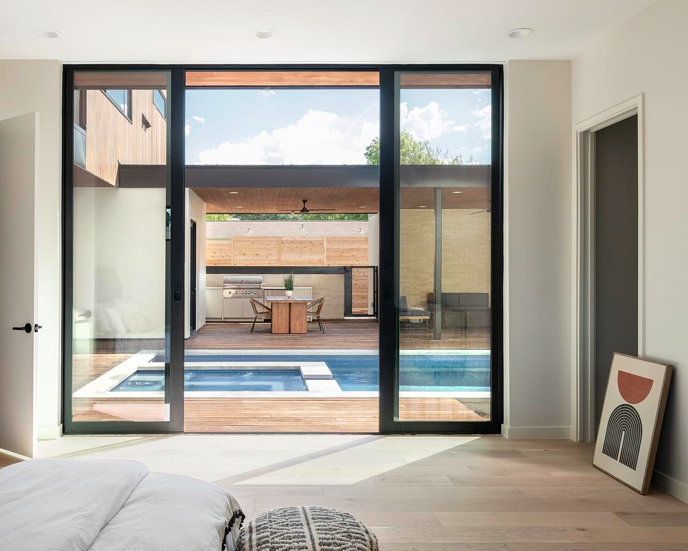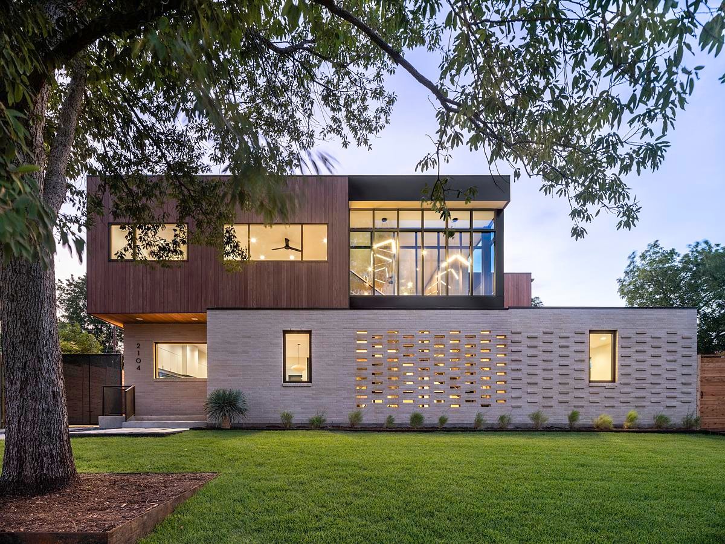Ann Arbor Residence Austin, Luxury Texas property, TX real estate images, USA residential design
Ann Arbor Residence, Texas
April 1, 2024
Design: Davey McEathron Architecture
Location: Austin, Texas, USA
Photos by Leonid Furmansky
Ann Arbor Residence, Austin, Texas
The Ann Arbor Residence seamlessly merges the timeless allure of mid-century design with contemporary comforts, celebrating local craftsmanship and ingenuity. A striking juxtaposition of elements, the house features a simple wooden box resting atop a long masonry plinth, where strategic removals and extrusions of brick create captivating visual dynamics and shadow play. These architectural nuances offer glimpses into the interior, inviting a sense of intrigue and connection with the surrounding environment.
While modest street views may beckon, the true essence of the residence unfolds within the private interior courtyard. Anchored by a rectangular pool and hot tub, and complemented by an expansive entertaining deck complete with an outdoor kitchen and firepit, this space is designed for social gatherings and relaxation.
The great room, adorned with a large 16-foot sliding glass door, seamlessly merges indoor and outdoor living, fostering a sense of openness and fluidity.
Drawing inspiration from mid-century modernism, the kitchen features a harmonious blend of walnut cabinetry and black soapstone, while the living room centers around a striking masonry fireplace with integrated walnut shelving.
This fireplace acts as a subtle divider between public and private areas, concealing a hallway that leads to guest bedroom, a home office and the primary suite, which also opens to the courtyard for direct access to the pool. The primary bathroom also features walnut cabinetry topped with a custom Bardiglio Marble countertop and integral sink. The star of the show in the bathroom is a large concrete soaking tub enclosed with Bardiglio Marble walls.
Adding to the residence’s allure is a private suite accessible only via a covered rooftop deck, offering a secluded retreat for guests or a serene workspace. Throughout the home, custom steelwork accents, from guardrails to a striking staircase descending from the ceiling into the living room, imbue the space with a sense of modern sophistication and craftsmanship.
The Ann Arbor Residence is a testament to thoughtful design and meticulous attention to detail, offering a harmonious blend of mid-century charm and contemporary elegance.
Ann Arbor Residence in Austin, Texas, USA – Property Information
Architecture Firm: Davey McEathron Architecture – https://www.daveymarchitecture.com/
Project size: 3683 ft2
Site size: 9375 ft2
Completion date: 2022
Photography: Leonid Furmansky
Ann Arbor Residence, Austin, Texas images / information received 040123 from Davey McEathron Architecture
Location: Austin, TX, USA
Texas Home Designs
Modern Texan Real Estate Designs – recent TX property selection
Red Oak Residence, Austin
Design: LaRue Architects
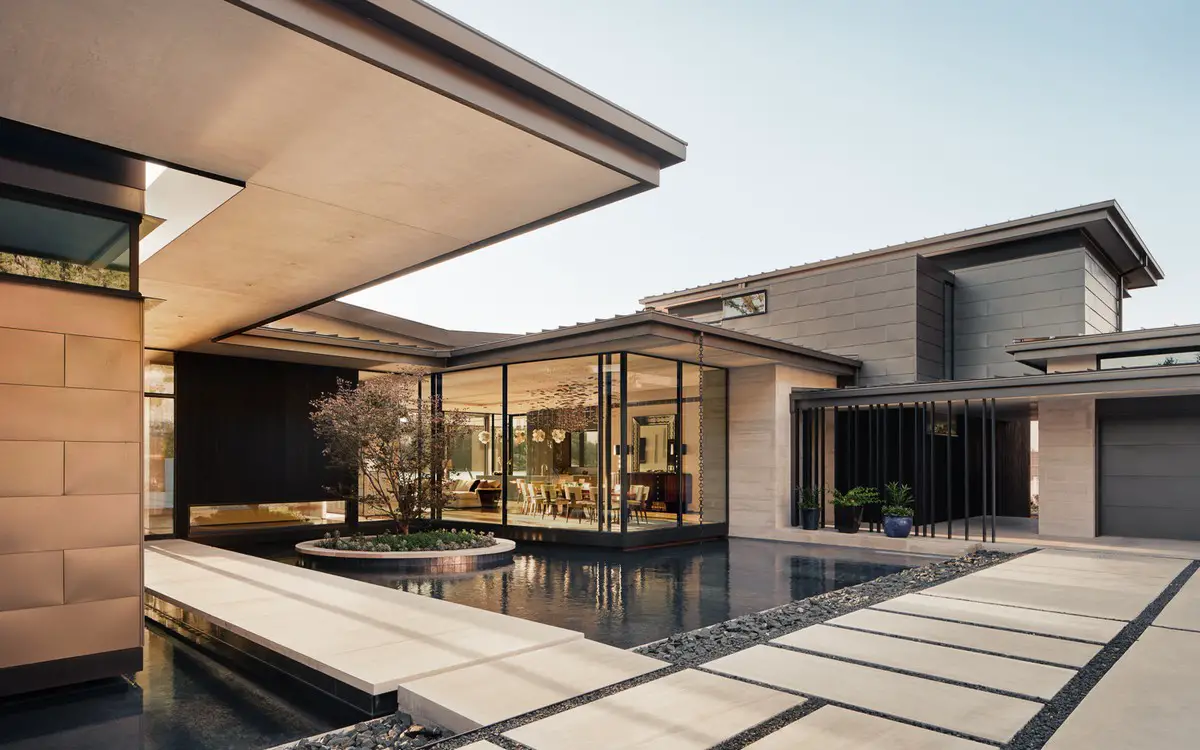
photo : Casey Dunn
Red Oak Residence Lake Austin, Texas property
Woodland Retreat, Austin
Design: Cuppett Kilpatrick Architecture + Interior Design
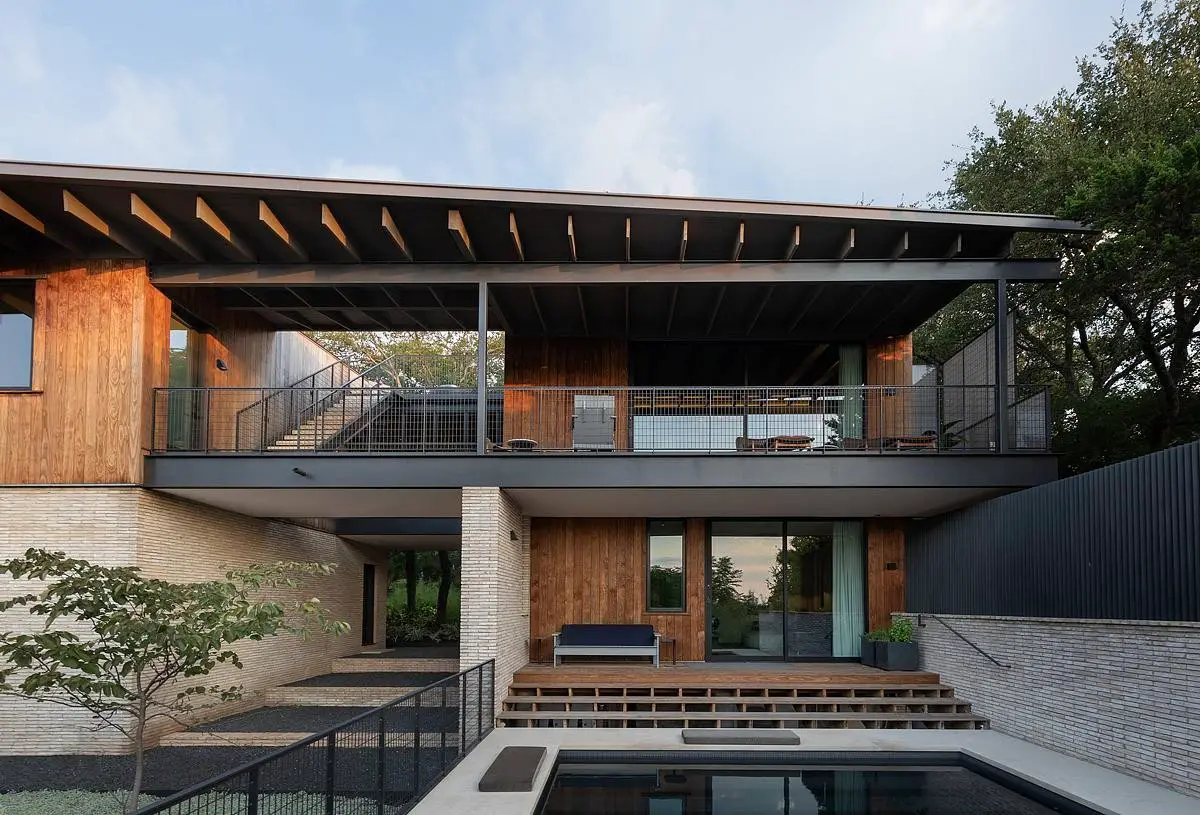
photo : Whit Preston
Woodland Retreat, Austin, Texas property
River Ranch, Blanco
Design: Jobe Corral Architects
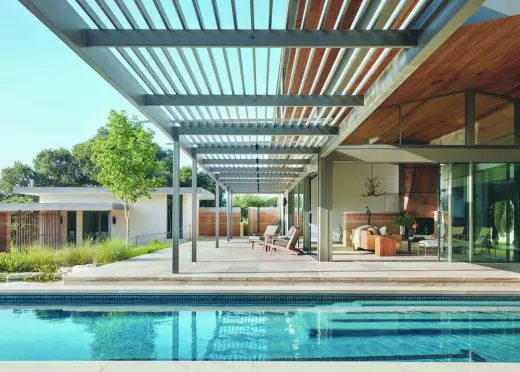
photography : Casey Dunn and Casey Woods
River Ranch in Blanco
Bouldin Creek Residence
Architecture: Restructure Studio
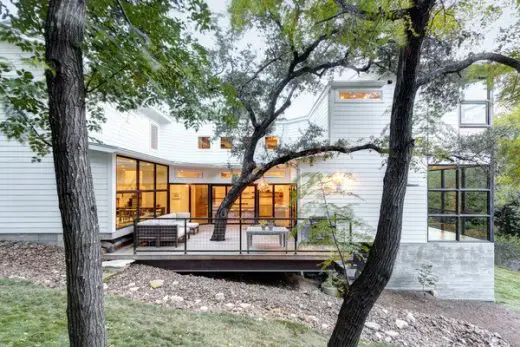
photography : Michael Hsu
Bouldin Creek Residence in Austin, TX
Architecture in the USA
Comments / photos for the Ann Arbor Residence, Austin, Texas Architecture design by Davey McEathron Architecture page welcome.

