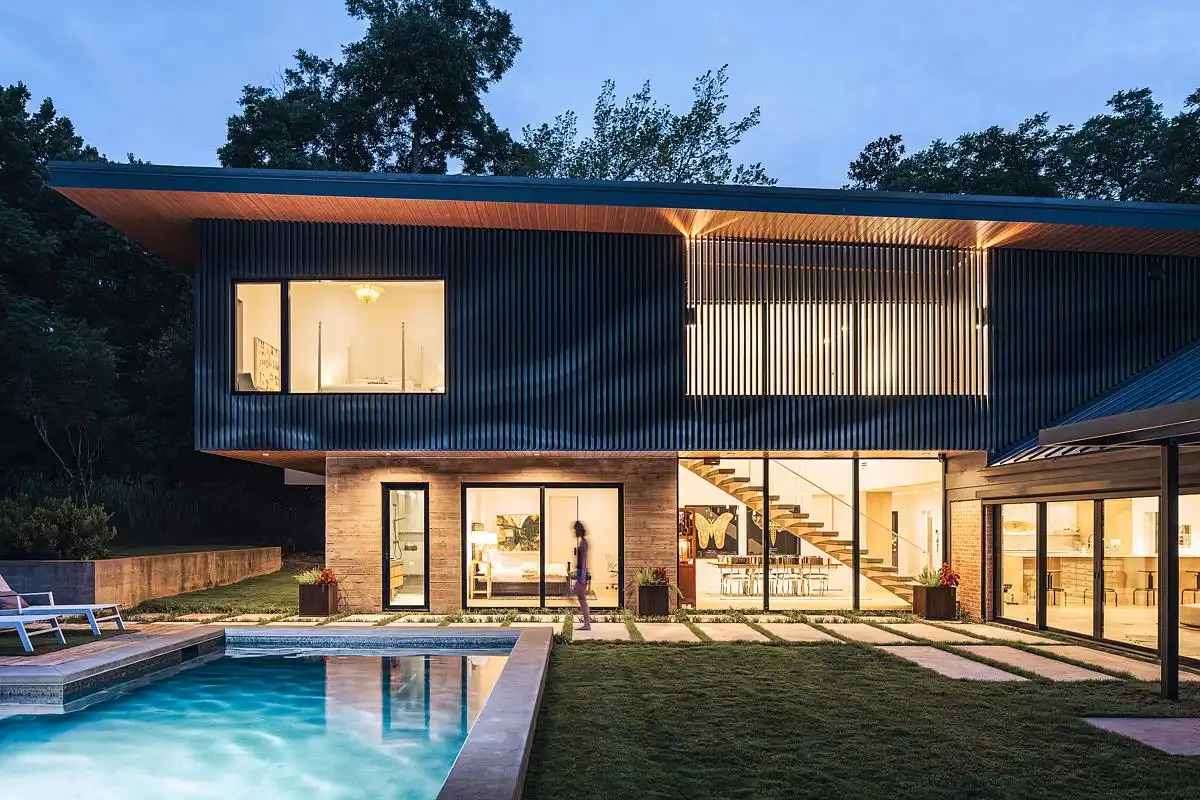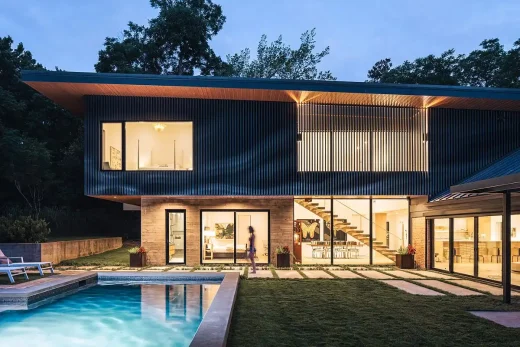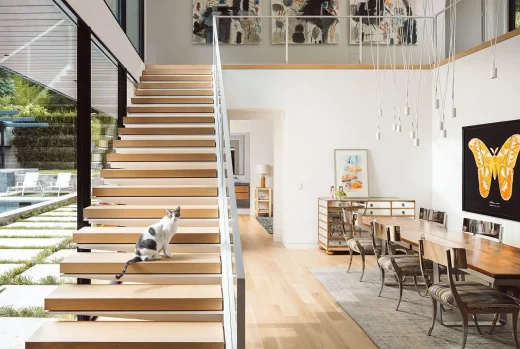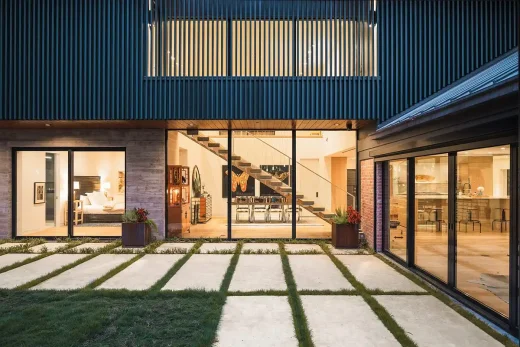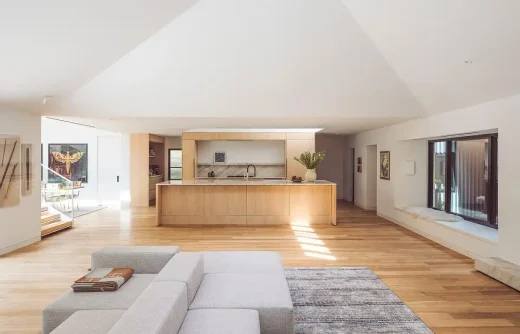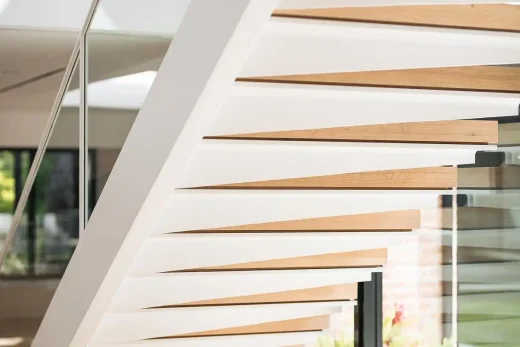Dissonant House Texas, Modern TX real estate images, USA property design, American architecture
Dissonant House in Texas
October 15, 2024
Architects: M Gooden Design
Location: Texas, USA
Photos by Parrish Ruiz De Velasco
Dissonant House in Texas, USA
A central aspect of creating a work of art that moves human emotion lies in the delicate balance between opposing forces, particularly tension and resolution. In music, this contrast is often achieved through the interplay of dissonance and consonance. Composers use dissonance to introduce tension, excitement, and a sense of imbalance, while consonance offers stability and a sense of resolution. This process of creating and resolving tension is key to composing a deeply moving piece. The same principles can be applied to architecture, where contrasting elements work together to evoke emotion and create dynamic living spaces.
The Dissonant House is an architectural composition that embraces this concept of contrast. At the heart of the project is a 1,400 square foot masonry-clad farmhouse built in 1939, which serves as the central core around which the rest of the home is composed. During the renovation and restoration process, two previous additions from the 1960s and 1980s were removed, allowing the original structure to be revealed and revitalized. A third, more contemporary addition, originally built in the early 2000s, was also transformed. What had been an inefficient and underutilized studio space became a spacious and functional Primary Suite for the owners, enhancing the livability of the home.
In addition to these transformations, a new two-story addition was constructed to accommodate the needs of a growing young family and to bring a sense of harmony and cohesion to the overall design. This new addition features a striking exterior clad in highly textured aluminum battens, creating a rigid and rhythmic facade. These battens rest on a robust base of board-formed concrete walls, adding a sense of permanence and grounding to the structure. The rhythm of the battens is interrupted by a brise soleil, which filters the morning light into the dining space below.
Inside the original farmhouse, the vaulted ceilings and northern-facing skylights in the A-frame roof bring indirect natural light into the living and kitchen areas throughout the day, creating a warm and inviting environment. The final project, completed in 2022, spans 5,500 square feet and exemplifies the successful integration of old and new, tension and resolution.
Dissonant House, Texas, USA – Building Information
Architecture: M Gooden Design – https://www.mgoodendesign.com/
Project size: 5500 sq. ft.
Completion date: 2022
Building levels: 2
Photography: Parrish Ruiz De Velasco
Dissonant House, Texas, USA images / information received 151024 from M Gooden Design
Location: TX, United States of America
Texas Architecture Designs
Texan Architectural Designs – recent selection
Confluence Park, San Antonio
Design: Lake|Flato Architects + Matsys
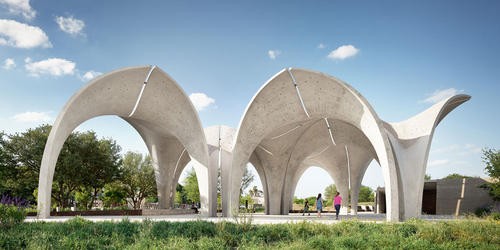
photo : Casey Dunn
Confluence Park San Antonio
River Ranch, Blanco
Design: Jobe Corral Architects
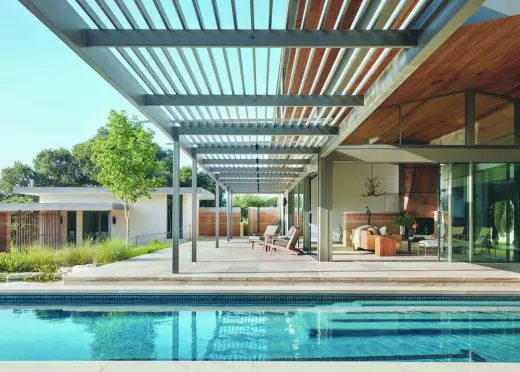
photography : Casey Dunn and Casey Woods
River Ranch in Blanco
Filtered Frame Dock, Austin
Design: Matt Fajkus Architecture
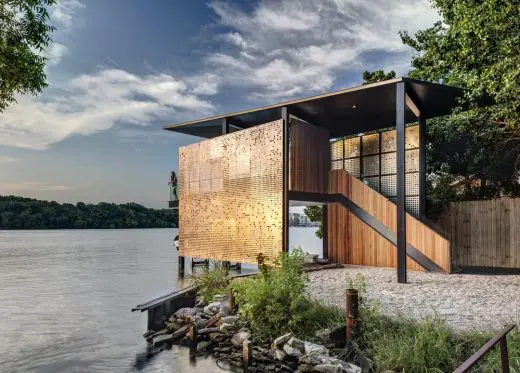
photography : Charles Davis Smith; MF Architecture
Filtered Frame Dock in Austin, TX
Bouldin Creek Residence
Architecture: Restructure Studio
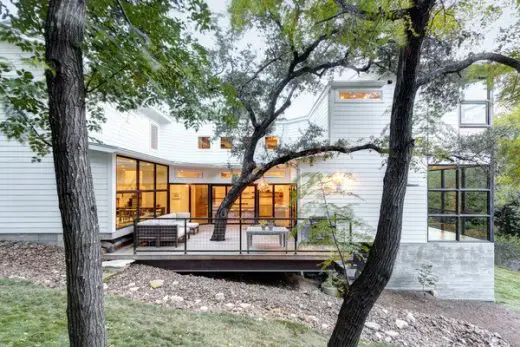
photography : Michael Hsu
Bouldin Creek Residence in Austin, TX
Architecture in the USA
Comments / photos for the Dissonant House, Texas, USA property design design by M Gooden Design page welcome.

