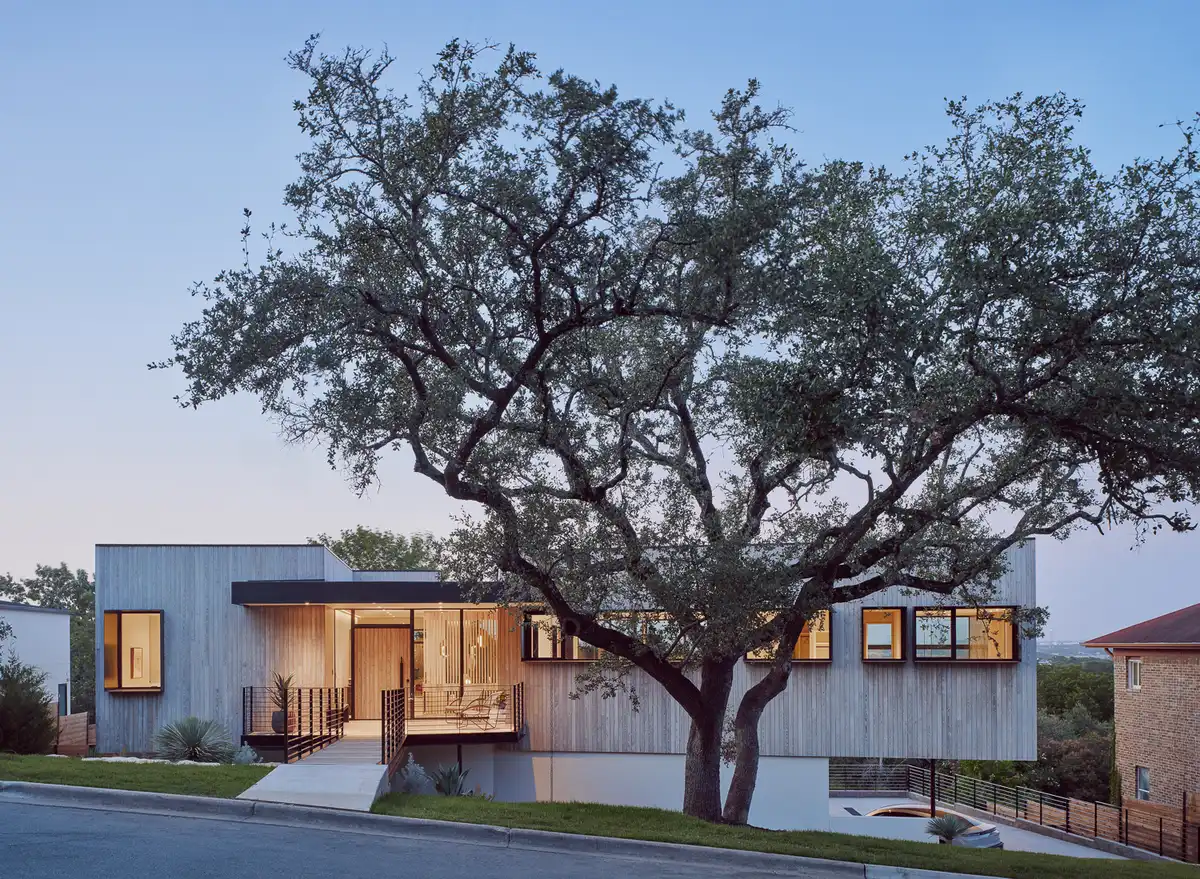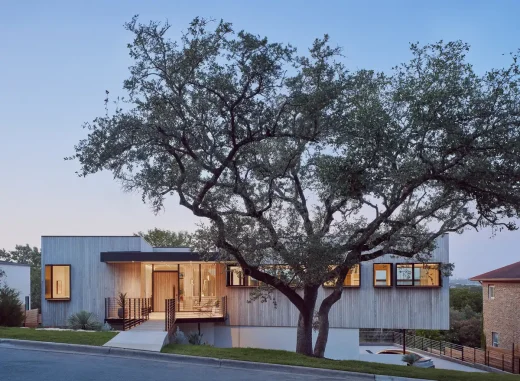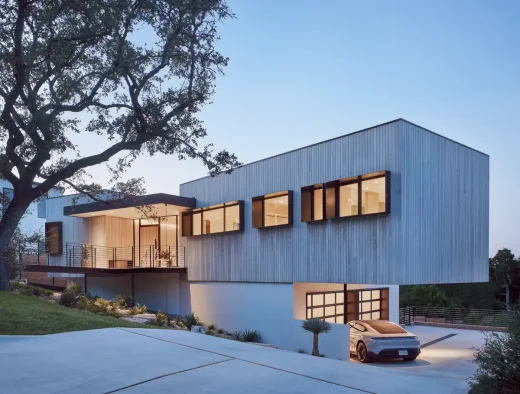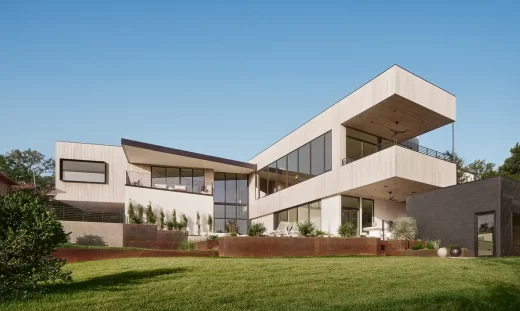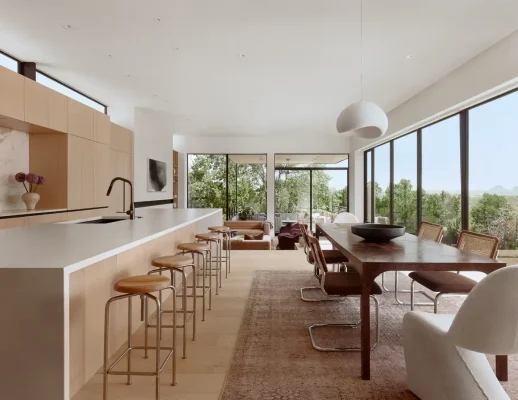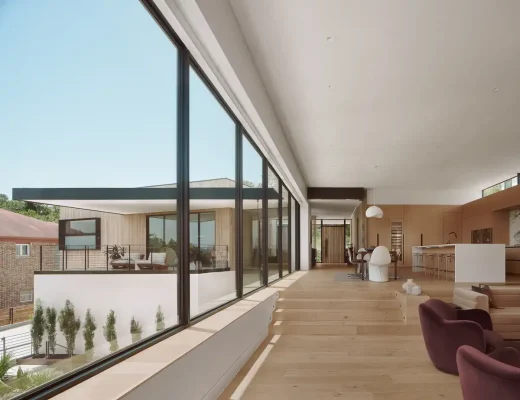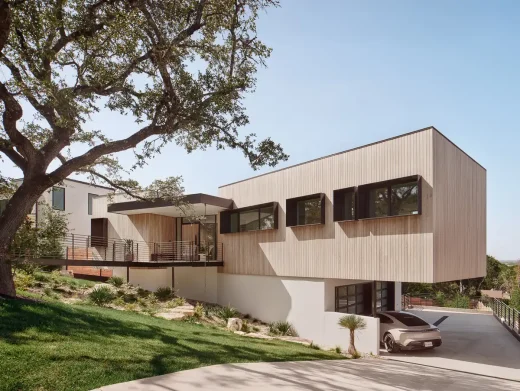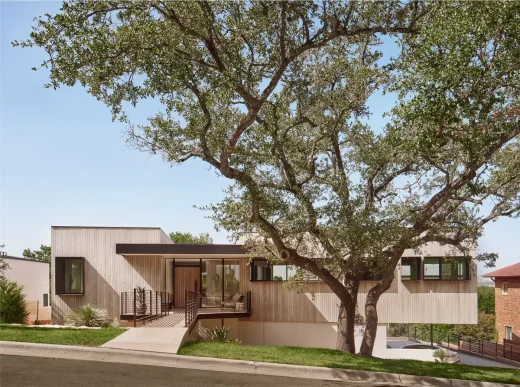City View House, Austin, Texas property, Modern TX real estate images, USA architecture photos
City View House in Austin, Texas
October 23, 2024
Architects: Mark Odom Studio
Location: Austin, Texas, USA
Photos by Casey Dunn
City View House, USA
Designed by architecture and interior firm Mark Odom Studio, The Kassarine Pass Residence, located in Barton Hills neighborhood of Austin, is a celebration of site and expansive city views. Located in an established neighborhood just 4.5 miles from the Texas State Capitol on a steeply sloped lot, “City View House” used the existing context to inspire the subtle street facing presence while also capturing downtown views and the green belt.
With the sloped topography the house stair steps down the hill and opens itself up to a completely different massing strategy on the backside. The massing of the house from the street has a controlled proportion and height so that it is respectful and timeless to the streetscape and neighborhood, whereas the back of the house uses the natural topography to unfold its size and mass so the user can explore all aspects of the site and context. Each room frames a subtly different external view to the Austin skyline and landscape.
“Careful restraint and a continuous editing between the exterior and interior design process generated conditions that created a precedence and ripple effect for all other decisions to follow as well as a wonderful balance between interior, exterior, and surrounding views,” says Mark Odom, Founding Principal, Mark Odom Studio.
The first year of construction (of three and a half years) was spent on excavation and addressing the steep topography and water drainage around the foundation so that the house could be nestled without movement. The landscaping features rain gardens and dry creek beds that mimic the local greenbelt and work double duty as being part beauty of the framed views while also vital to best practices for water mitigation to not only the existing users but the neighbors down below. The interior is laid out and designed to continue the idea of experiential discovery shown upon the approach to the house. Upon entering the front door, the exterior materials come in framing the first picturesque vista.
Mark Odom Studio’s goal during the design process was to blur the line between interior and exterior bringing the outside gently into the interior design – conceived as a warm monotone palette. Showcasing natural materials brings an instant warmth to the open concept living spaces. The overall palette works in similar warm hues of blond wood and warm natural stones and tiles. These lighter colors contrast with pristine black metal detailing in the windows, interior door portals, and metal work accents.
The warm materiality and detailing comes together to offer other unique moments such as framed gallery walls, an open steel staircase and interior wood screen, multiple continuous exterior decks, and soft delicate lighting designed to showcase the exquisite natural materials.
The main living area and kitchen provide the most sweeping view of the city beyond. “We wanted to provide a feeling of floating in air with only the ceiling hovering above you,” says Erin Nies, Principal, Mark Odom Studio. “We crafted a continuous linear view to be complimented by a full wall of millwork on the opposite side, with insets of marble countertops that wrap to become a full height continuous marble backsplash. We made sure light streamed through up above the millwork to complete the look of the floating ceiling. The millwork itself is folding into a plaster fireplace with complimentary marble accents to really anchor the living space,” says Erin Nies, principal, Mark Odom Studio.
The interior design selections by designer Ruby Cloutier were made to echo the calm, nurturing atmosphere of the surrounding area. From organic materials and neutral color palettes to impactful lighting, each element harmonizes perfectly, creating a warm and cohesive flow. Paired with carefully chosen furnishings, the result is a home that is deeply connected to its environment.
The longtime vision of developer and builder, Brent Fannin, FIA Homes, the challenge was to design a home that not only embraced Austin’s beautiful vistas, but also blend seamlessly into the natural hillside.
“When I first purchased the lot, I was captivated by its breathtaking views. My vision was to create a residence that appeared modest from the street, yet unfolded its architectural brilliance as you moved through it. Each space was meticulously crafted to mirror the serene and lush surroundings, resulting in the ultimate sanctuary. This level of thoughtfulness and detail is rare in a spec home, making it perfect for discerning buyers who seek unparalleled quality and superior craftsmanship,” says Brent Fannin, FIA Homes.
City View House in Austin, Texas, USA – Building Information
Architecture: Mark Odom Studio – https://markodomstudio.com/
Interior Design: Ruby Cloutier Design
Structural Engineer: PCW Construction
Builder: FIA Homes
Developer: FIA Homes
Landscape: Pearson Design Studio, LLC
Staging/Styling: Ruby Cloutier
Photography: Casey Dunn
City View House, Austin, Texas images / information received 231024 from Mark Odom Studio
Location: Austin, TX, United States of America
Texas Architecture Designs
Texan Architectural Designs – recent selection
Confluence Park, San Antonio
Design: Lake|Flato Architects + Matsys
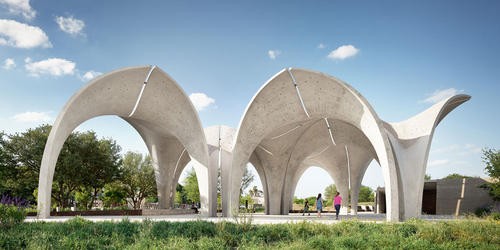
photo : Casey Dunn
Confluence Park San Antonio
River Ranch, Blanco
Design: Jobe Corral Architects
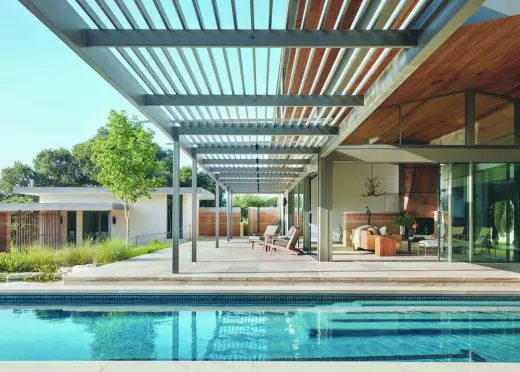
photography : Casey Dunn and Casey Woods
River Ranch in Blanco
Filtered Frame Dock, Austin
Design: Matt Fajkus Architecture
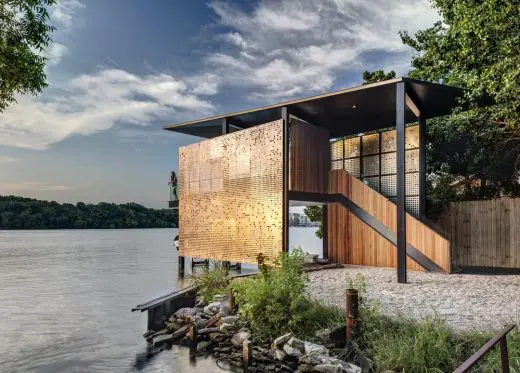
photography : Charles Davis Smith; MF Architecture
Filtered Frame Dock in Austin, TX
Bouldin Creek Residence
Architecture: Restructure Studio
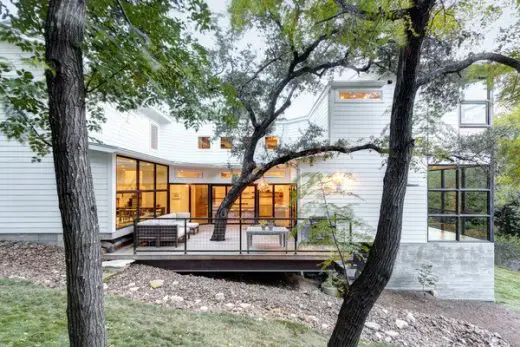
photography : Michael Hsu
Bouldin Creek Residence in Austin, TX
Architecture in the USA
Comments / photos for the City View House, Austin, Texas property design by Mark Odom Studio page welcome.

