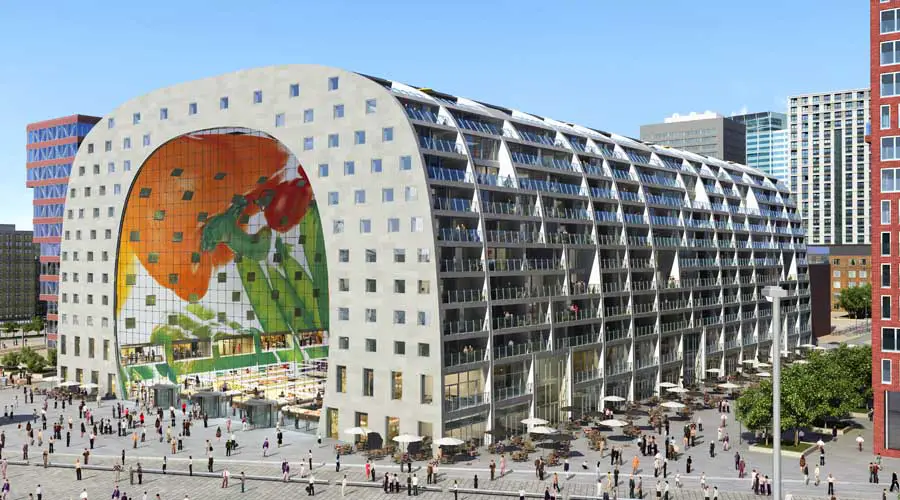Rotterdam building news 2025, Netherlands architecture updates, Dutch architects offices, NL design projects images
Rotterdam Architecture News : Buildings
Modern architectural developments & buildings in Holland, Europe. New Dutch city built environment updates.
post updated 22 June 2025
Rotterdam Architecture Designs – chronological list
14 June 2025
Ma Yansong: Architecture and Emotion, Nieuwe Instituut, Rotterdam, The Netherlands
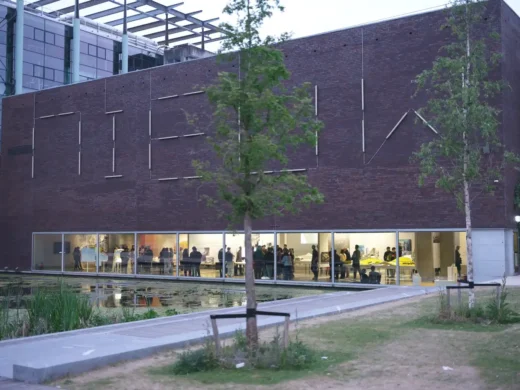
photo : Demone
“Ma Yansong: Architecture and Emotion” opened on May 16, 2025, at the Nieuwe Instituut in the Netherlands. The Nieuwe Instituut is the Netherlands’ national museum for architecture, design, and digital culture, dedicated to exploring the potential of new ideas through exhibitions, research, and public programs.
14 May 2025
Fenix International Art Museum
Design: MAD Architects
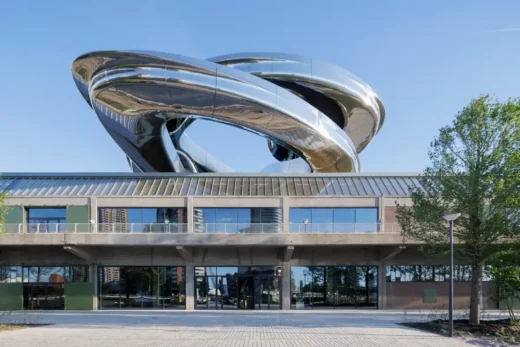
photo © Iwan Baan
Fenix is located in a restored historic warehouse, which has been transformed in a radical design by Ma Yansong of MAD Architects, the internationally acclaimed Beijing-based architecture practice. It is the centrepiece of the regeneration of the harbour-side neighbourhood of Katendrecht, which was formerly home to Rotterdam’s red-light district and the oldest Chinatown of continental Europe.
2 May 2025
The future of sustainable and circular high-rise buildings:
NICE Tower timber building design
Design: Mei architects and planners
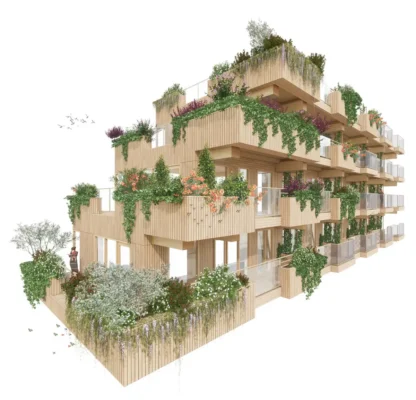
image courtesy of architects practice
An impressive 140-meter-tall structure made entirely of wood, represents the next step in the revolution of circular timber high-rise construction. The tower derives its stability from wooden bracing in the façade and a wooden elevator core, is fully bio-based, and is entirely free of concrete!
22 April 2025
Portlantis Visitor and Exhibition Centre, Rotterdam building, over the Coolsingel
Design: MVRDV, Architects
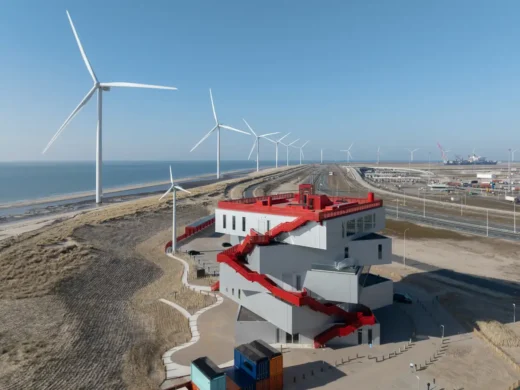
photo © Ossip van Duivenbode
4 January 2025
Langeveld Building, Campus Woudestein, Kralingse Zoom
Design: Paul de Ruiter Architects
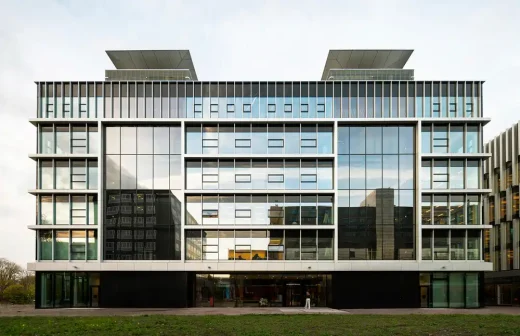
photo : Aiste Rakauskaite
+++
Rotterdam Architecture News 2024
26 November 2024
Rotterdam Central Library building renewal
Design: Powerhouse Company / Atelier Oslo + Lundhagem / DELVA Landscape Architecture & Urbanism
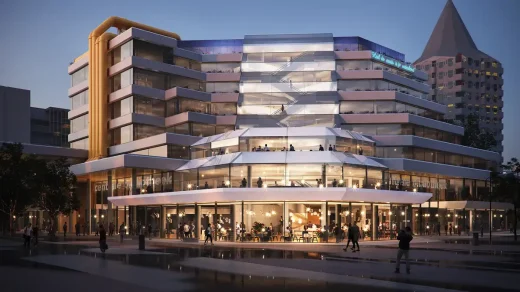
image : Atchain
The final design for the renewal of Rotterdam’s iconic Central Library has officially been approved by the City of Rotterdam and the Stichting Rotterdam Public Library. Additionally, the building permit has been granted, marking a significant milestone in the transformation of this well-loved city landmark.
24 November 2024
National Museum of Photography Rotterdam Design, Santos warehouse, Rijnhaven harbour, by Katendrecht neighbourhood and Afrikaanderwijk
Original design: architects J.P. Stok Wzn and J.J. Kanters
Renovation design: architects Renner Hainke Wirth Zirn Architekten, Hamburg and WDJARCHITECTEN
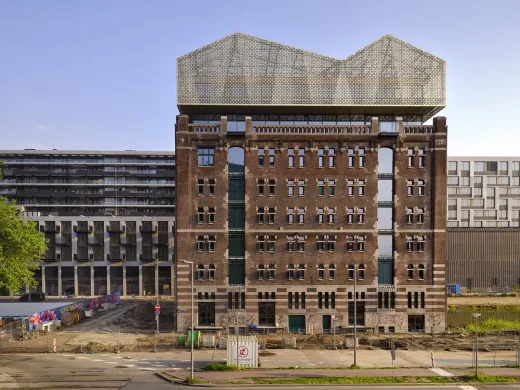
photo © Photo Studio Hans Wilschut
The National Museum of Photography – the nation’s centre for the display, conservation, collection and study of photography in the Netherlands – will move to a newly renovated warehouse in the heart of Rotterdam’s historic dock area. The building will provide a new state-of-the-art home for the national collection of over 6.5 million photographic images, one of the largest museum collections of photography in the world.
10 September 2024
Tornado at FENIX Museum of Migration in Rotterdam, Holland
Design: MAD Architects, China
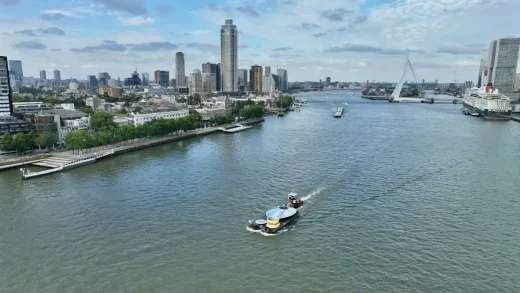
photo © Henry Verhorst
The final phase of the installation of one of the most daring architectural interventions ever undertaken, the spectacular ‘Tornado’, took place on 9 September, the symbolic topping out of FENIX Museum in Rotterdam designed by internationally acclaimed architects MAD.
+++
Dutch City Architectural Updates 2023
19 July 2023
Dutch National Photography Museum – Nederlands Fotomuseum, Rijnhaven harbour
Design: WDJArchitecten
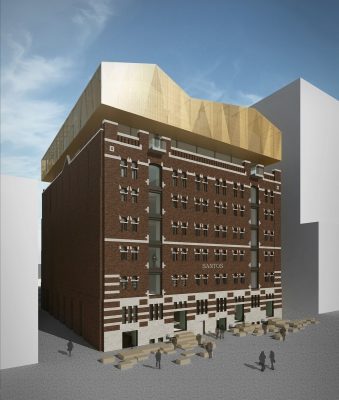
image © Renner Hainke Worth Zirn Architecten and WDJArchitecten
The Dutch national photography museum, Nederlands Fotomuseum, will open in a new prime location in Rotterdam in 2025. The museum will move to a newly renovated historic warehouse situated on the Rijnhaven harbour, providing a new home for the national collection of over six million photographs.
11 June 2023
BaanTower Rotterdam buildings , Baan Quarter neighborhood, central Rotterdam, The Netherlands
Design: Powerhouse Company
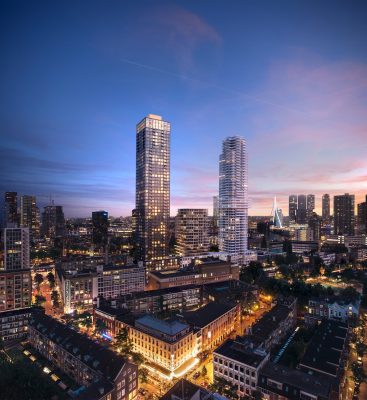
image : Squint Opera
The BaanTower has received an irrevocable building permit and construction will begin in September 2023, seven years after its initial conception. Situated in the heart of Rotterdam, our dramatically different black marble residential tower captures the excitement of metropolitan living.
+++
Adri Duivesteijn Architecture News
Adri Duivesteijn Dies
We sadly report the passing away of this great Dutch thinker, housing proponent and champion of people empowerment.
Adri Duivesteijn lived in The Hague, Netherlands.
Algemene politiek, stadsvernieuwing en wonen zijn mijn passie. Ik geloof in de kracht van mensen.
Former Wethouder Duurzame Ruimtelijke Ontwikkeling at Gemeente Almere
Former Kamerlid at Tweede Kamer der Staten-Generaal
Former Member of the Assembly at West-Europese Unie
Former lid at Council of Europe
Former Oud-lid van de Tweede Kamer voor de PvdA at Partij van de Arbeid (PvdA)
Former directeur at Nederlands Architectuurinstituut – Netherlands Architecture Institute : NAI
Former Wethouder Ruimtelijke Ordening en Stadsvernieuwing at Gemeente Den Haag
Studied Opbouwwerk at VO
Studied Opbouwwerk at Katholieke Sociale Academie Den Haag
Adri Duivesteijn was a member of the House of Representatives and the Senate for PvdA, spokesperson for Spatial Planning and Housing. From 1980 to 1989 Adri Duivesteijn was alderman for urban renewal in The Hague and from 2006 to 2013 alderman for sustainable development in Almere.
He stated on his facebook (translation from Dutch):
“I believe in the power of people. That is why I am also in favor of a policy in which people are empowered so that they can positively build their own residential and living environment. That is why I introduced the Almere Principle in Almere: people make the city. Since then, almost 2000 households have been building their own homes without subsidies. Including more than 500 lower incomes
I abhor a policy that generalizes, stigmatizes and disqualifies people. I see with pain that in the political arena our values and norms are fading because we, politicians, are afraid of our stock prices, the elections.”
Rotterdam Architecture : projects from A-F
Rotterdam Buildings : projects from G-Z
Rotterdam Architecture Walking Tours
Rotterdam Architecture Tours – Dutch city walks and bike trips by e-architect
e-architect select key examples of interesting new Rotterdam Architecture. We include the best Rotterdam buildings / projects by respected architects.
Our focus is on contemporary Dutch buildings in the second largest Dutch city – the largest port in Europe.
+++
Rotterdam Building News
Rotterdam Architecture News arranged chronologically:
9 Dec 2022
Lesia Topolnyk wins the Prix de Rome Architecture 2022
Design: Lesia Topolnyk
Location: Het Nieuwe Instituut in Rotterdam, The Netherlands
Dates: until 9 April 2023
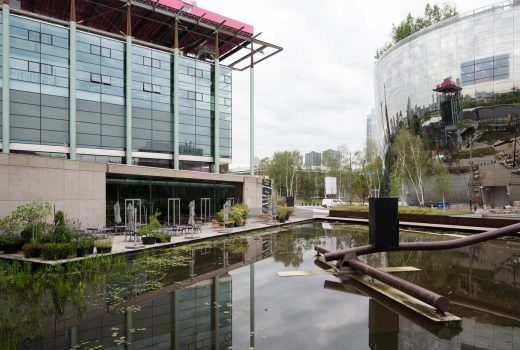
image courtesy of Lesia Topolnyk / Het Nieuwe Instituut
Prix de Rome Architecture 2022 winner
Lesia Topolnyk is the winner of the Prix de Rome 2022, the oldest prize in the Netherlands for architects aged 35 and younger, with an entry inspired by the wreckage site of flight MH17, in response to the theme of ‘Healing Sites’. The architect has just received the prize of €40,000 and a residency of her choice from State Secretary Gunay Uslu (Culture and Media) at Het Nieuwe Instituut in Rotterdam.
30 Nov 2022
Renilde Restaurant
Design: concrete
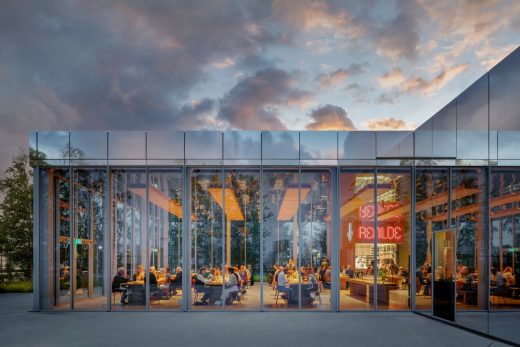
photo © wouter van der sar
Renilde Restaurant
Renilde is a concrete-designed restaurant that resides on the Depot Boijmans van Beuningen rooftop, the first fully accessible art deposit in the world. The Depot forms part of Museum Boijmans van Beuningen, one of the most important art institutions in Rotterdam, Netherlands.
2 Nov 2022
10th edition of the Architecture Biennale Rotterdam
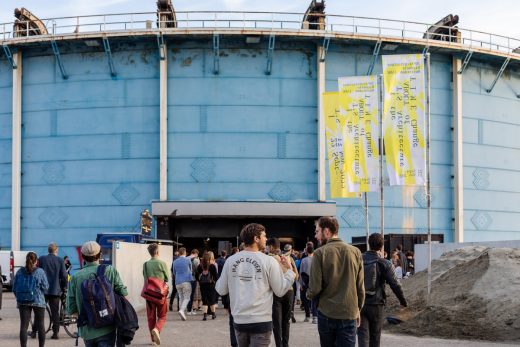
photo : Jacqueline Fuijkschot
International Architecture Biennale Rotterdam 2022
With a substantive and festive program on international themes as well as the future of the Netherlands, during Looking Back To The Future we will look forward to and back on 20 years of architecture, spatial design and research, with, among others, former curators Adriaan Geuze, Maarten Hajer, Francine Houben and Dirk Sijmons and cultural partners such as Elma van Boxel (ZUS), Thijs van Spaandonk (BRIGHT) and Michiel van Iersel (Looom).
15 September 2022
SAWA Building Construction News
Design: Mei architects and planners
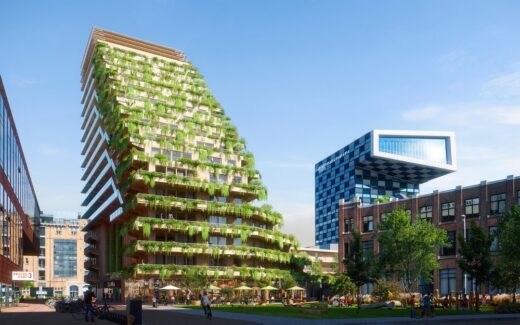
image © WAX
SAWA wooden building, Lloydquarter
Groundwork at SAWA has started! The top layer of earth has been excavated to make room for the foundation. This soil is not just being disposed; at the construction site, ten big bags have been filled to the brim.
14 Jun 2022
Unilever Benelux Headquarters
Design: Mecanoo
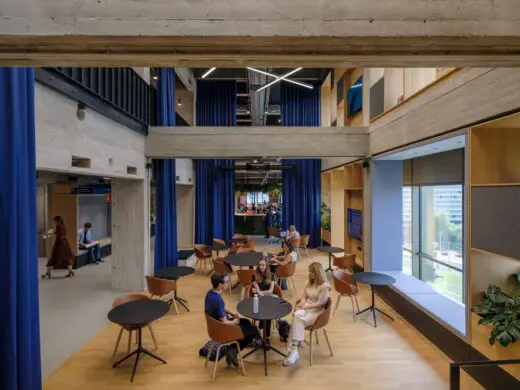
photo © Ossip Architectuurfotografie
Unilever Benelux Headquarters
In the heart of Rotterdam on Hofplein, the new Unilever Benelux Headquarters occupy six floors of an existing building from 1960 by architect C.A. Abspoel with a striking concrete structure. The new Unilever facility will accommodate around 750 employees.
2 June 2022
The Podium on Het Nieuwe Instituut roof
Design: MVRDV
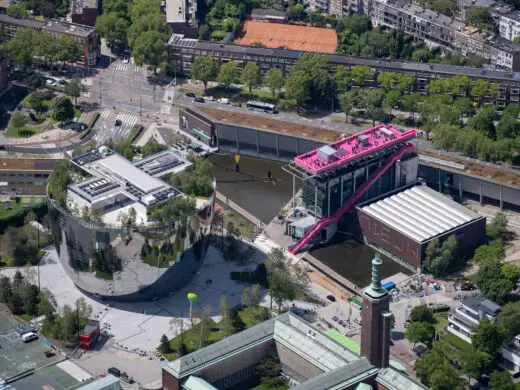
photo © Ossip van Duivenbode
The Podium on Het Nieuwe Instituut roof
The mayor of Rotterdam Ahmed Aboutaleb opened The Podium in a ceremony at Het Nieuwe Instituut. Designed by MVRDV, the 29-metre-high platform makes the roof of the museum accessible via a 143-step external staircase.
26 May 2022
Rotterdam Rooftop Walk, over the Coolsingel
Design: Rotterdam Rooftop Days and MVRDV, Architects
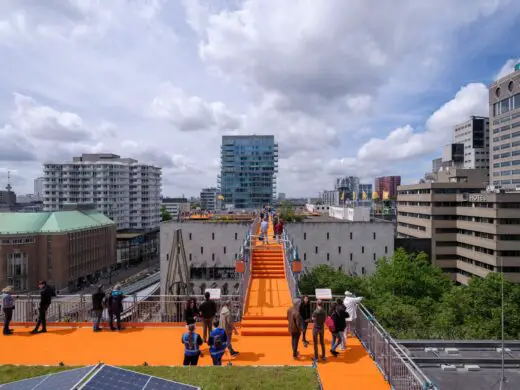
photo © Ossip van Duivenbode
Rotterdam Rooftop Walk by MVRDV
An orange carpet at a height of 30 metres allows the public a different experience of the city – venture across a variety of the city’s rooftops. Designed by Rotterdam Rooftop Days and MVRDV, the highlight of this installation is a bridge spanning the Coolsingel, one of Rotterdam’s most important streets.
28 Feb 2022
Rotterdam Architecture Month design on the roof of Het Nieuwe Instituut
Design: MVRDV, Architects
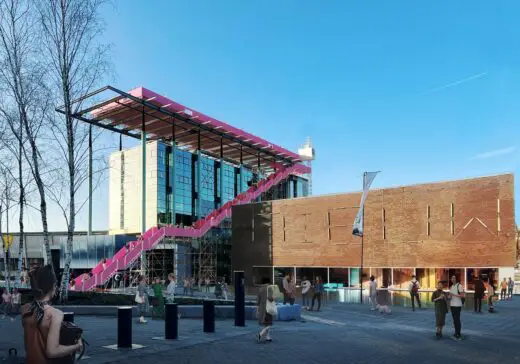
image © MVRDV
Rotterdam Architecture Month
Rotterdam is gaining a unique, temporary vantage point this summer. Rotterdam Architecture Month (RA Month) and Het Nieuwe Instituut are joining forces to build an urban podium on the roof of Het Nieuwe Instituut. Architecture events will be held at The Podium throughout the month of June. The Podium can be visited free of charge via a lift and a giant staircase along the institute’s façade.
18 Feb 2022
World Port Centre
Architects: Mecanoo
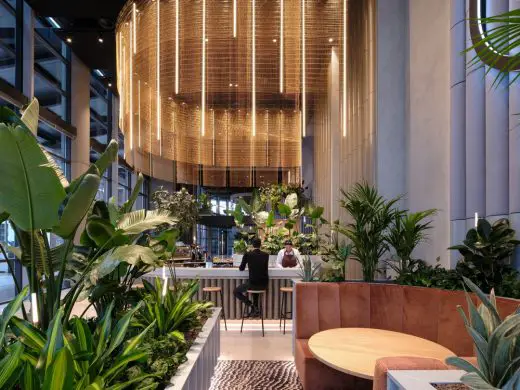
photo : Ossip Architectuurfotografie
World Port Centre
The World Port Centre in Rotterdam (WPC) overlooks the city and surrounding harbour from its prominent location at the far western point of the Wilhelmina pier, next to Mecanoo’s iconic Montevideo Tower. Designed by Norman Foster and completed in 2000, the WPC facilities were no longer fit for purpose.
More Contemporary Rotterdam Architecture News on e-architect soon
Rotterdam Architecture News 2021
13 Dec 2021
CasaNova, Maritime District
Architecture: Barcode Architects
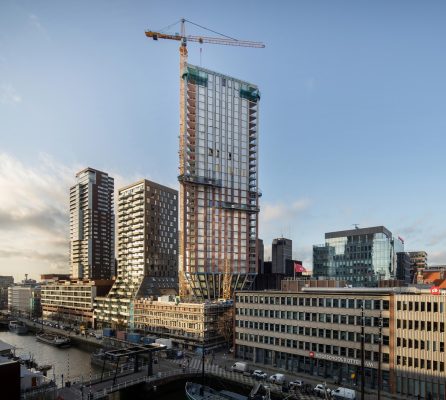
photo © Frank Hanswijk
CasaNova Rotterdam Tower Building
In the Maritime District in Rotterdam, the construction of the first triangular tower in the skyline has reached a new milestone. With the completion of floor 35, Barcode Architects’ CasaNova is at its highest point.
24 Oct 2021
Harbour Experience Center
Architects: Kossmanndejong and MVRDV
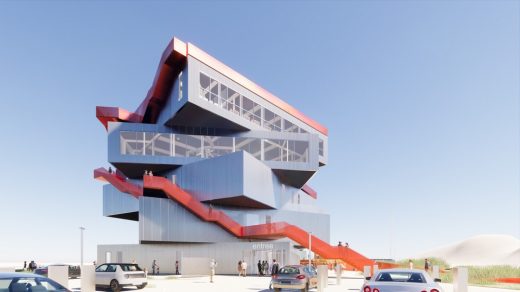
image courtesy of architects practice
Harbour Experience Center, Port of Rotterdam
The Harbour Experience Center is located in a beautiful location – on the border of land and sea. At the end of the Amaliahaven, near the current recreational beach of Maasvlakte 2. The building has been designed by MVRDV architects. Kossmanndejong contributed to the overal concept and will design the exhibitions, experience, and interior.
22 September 2021
Nelson Mandela Park Master Plan, South Maashaven
Design: SWA/Balsley
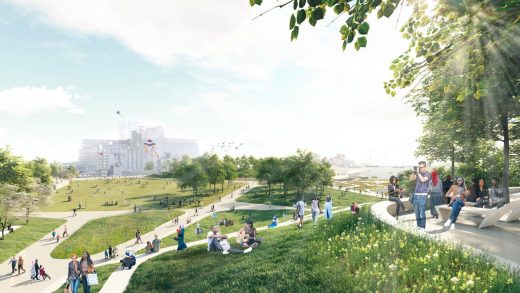
rendering courtesy SWA/Balsley
Nelson Mandela Park Master Plan in South Maashaven
SWA/Balsley’s Nelson Mandela Park Master Plan in Rotterdam, Netherlands, was named a winner of 2021 Design Awards from the American Society of Landscape Architects, New York City Chapter. The annual program recognizes excellence in the practice of landscape architecture and the winning entries are selected based on quality of design and execution, innovation, and impact on community and the profession.
7 September 2021
Royal Launch for Floating Office Rotterdam, Rijnhaven harbor
Design: Powerhouse Company
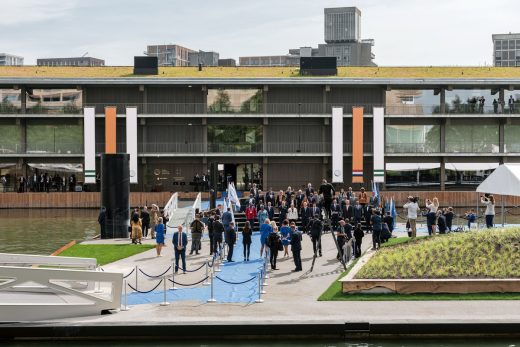
photograph : Sebastian van Damme
Floating Office Rotterdam Building
His Majesty King Willem-Alexander of the Netherlands alongside Ban Ki-moon and Kristalina Georgieva today inaugurated the Floating Office Rotterdam (FOR). Designed by Powerhouse Company and developed by RED Company, the FOR is not only one of the most sustainable offices in the world, it is also the largest floating office in the world as well as a pioneer in circular timber workplaces of this scale.
9 Jun 2021
Stilwerk Rotterdam, Rhijnhaven
Design: Zirn Architeken and WDJARCHITECTEN
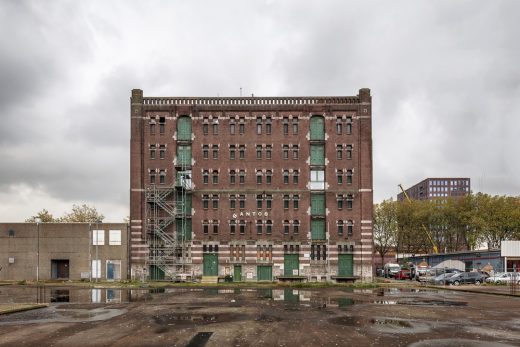
photo © Luc Büthker _ Rijksdienst voor het Cultureel Erfgoed
Stilwerk Rotterdam, Rhijnhaven Designer Shops
Transforming the historic warehouse on the Rhijnhaven into the latest design destination with premium brands, retailers and manufacturers. The Dutch metropolis will be home to a new design destination that combines retail and hospitality under one spectacular roof for the first time.
6 May 2021
New Feyenoord Stadium – De Kuip
Design: OMA
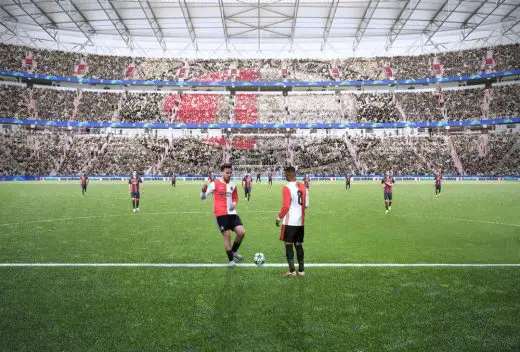
image courtesy of OMA
Feyenoord Stadium Building
Fondly referred to as De Kuip (or the tub) in Rotterdam, Feyenoord’s stadium in the city’s south has been home to the Dutch football club for over eighty years. When completed in 1937, the stadium structure—built entirely with steel and concrete tiers and including a curved, cantilevered stand—was a forerunner in modernist football stadium.
28 Apr 2021
Rietzoom Housing Development
27 Apr 2021
SAWA wooden building, Lloydquarter
16 Apr 2021
PTT Binnenrotte Building
Design: Orange Architects
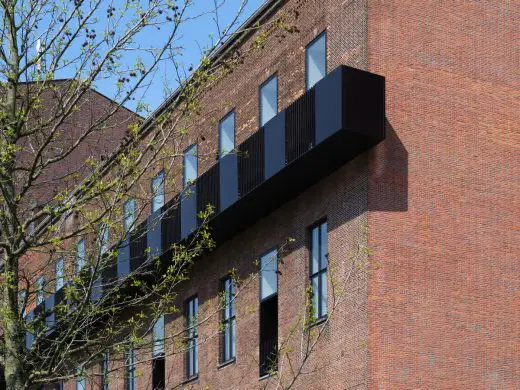
photography : Ossip van Duivenbode, Frank Hanswijk, Orange Architects
PTT Binnenrotte Rotterdam Building
In 2019, the former PTT building constructed in 1951 on Binnenrotte underwent a transformation from a structure full of equipment to a structure full of apartments, with a restaurant on the ground floor. The building is located close to the spot where Rotterdam was founded.
16 Feb 2021
Valckensteyn Housing, Pendrecht
More contemporary Rotterdam Architecture News online soon
Rotterdam Architecture News 2020
11 Dec 2020
Maritime Center Rotterdam
6 Dec 2020
Codrico Terrain Rijnhaven
18 Nov 2020
SAWA, Lloydquarter
Design: Mei architects and planners

image © WAX
SAWA wooden building Lloydquarter
Commissioned by Nice Developers & Era Contour, Mei architects and planners is designing SAWA: a wooden residential building in the heart of the Lloydquarter. This new Dutch building will be built entirely in CLT (cross-laminated timber) and is therefore the first fully wooden residential building of 50 meters high in the city.
Nov 13, 2020
, Rotterdam, Holland
FENIX Museum of Migration in Rotterdam
MAD Architects’ first cultural project in Europe, the FENIX Museum of Migration, has broken ground in Rotterdam. The project was commissioned by the Droom en Daad Foundation.
30 Sep 2020
Design: MVRDV, architects
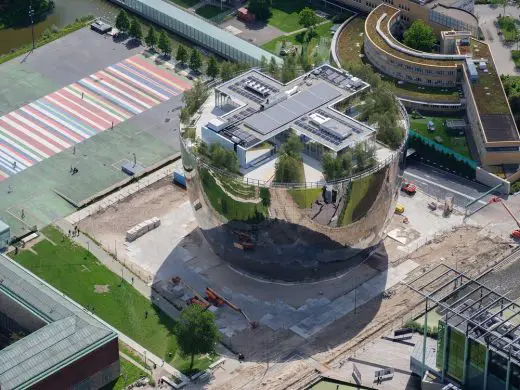
Aerial photograph of Depot Boijmans Van Beuningen © Ossip van Duivenbode
Museum Boijmans Van Beuningen
Depot Boijmans Van Beuningen, the first publicly accessible art depot in the world designed by MVRDV, has completed construction. Located in Rotterdam’s Museumpark, the depot features a new type of experience for museum visitors: a sturdy engine room where the complete collection of 151,000 objects is made accessible to the public.
25 Sep 2020
Upfield Office the Attic
2 Sep 2020
World’s largest Floating Office Building, Rijnhaven harbor
Architecture: Powerhouse Company
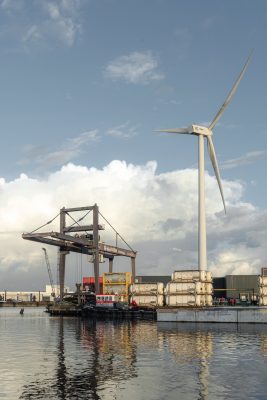
photo : Sebastian van Damme
World’s largest Floating Office Building
The world’s largest floating office, Floating Office Rotterdam, has taken a giant step toward its completion. On Monday, 31 August, the huge floating structure, measuring 90 by 24 meters, arrived at its permanent berth in Rotterdam’s Rijnhaven harbor, having been towed there all the way from Zaandam, over 80 kilometers away.
18 Aug 2020
The Bellhop Hotel, Witte de Withstraat
Architecture: local
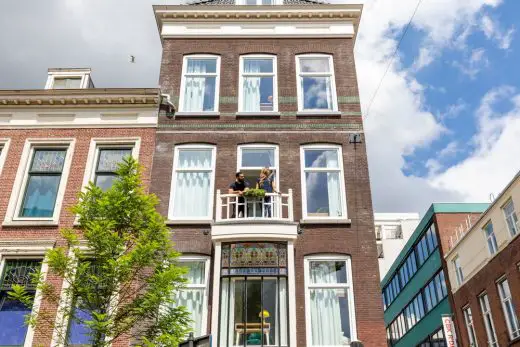
photo : Joey Van Dongen
The Bellhop Hotel
The Bellhop Hotel transforms the typical corridors of a Dutch townhouse into action bands for moving, staying and sleeping inside. The full rehabilitation includes a new basement floor and a new 4th floor with the pitch roof. The project is led by Elida Mosquera and Jerome Picard from local, a new Bergen-Paris based architecture and urbanism studio.
21 Mar 2020
Converted Warehouse ZZ21, Vlaardingen
Design: Firm Architects
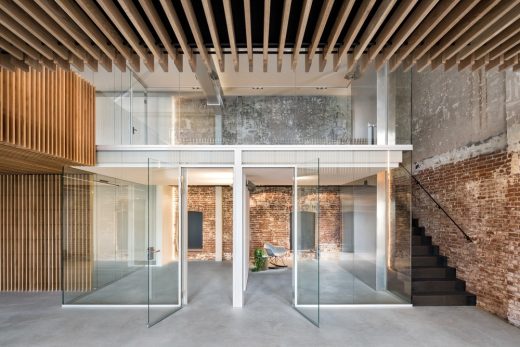
photograph : Studio de Nooyer
Koningin Wilhelminahaven Warehouse in Vlaardingen
For a private investor, Firm converted a 215 square meter part of this 120-year-old Warehouse on one of the busiest harbors in the Port of Rotterdam. The poorly lit space combined with a north-facing facade with just a few windows meant the owner needed to be visionary in order to perceive a bright and well usable office space.
9 Mar 2020
Nesselande Lifeguard Building, Nesselande, near Rotterdam
Design: UArchitects
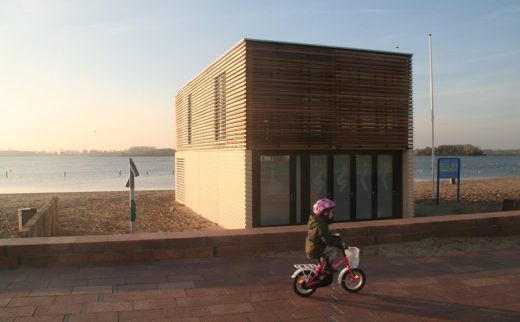
image courtesy of architects office
Lifeguard Building in Nesselande
What does a building look like that is closed during the winter and is only open during the summer season?
More Rotterdam Architecture News is welcome on e-architect
Dutch City Building Design Updates in 2019
19 July 2019
M4H Merwe-Vierhavens
Design: DELVA Landscape Architecture| Urbanism
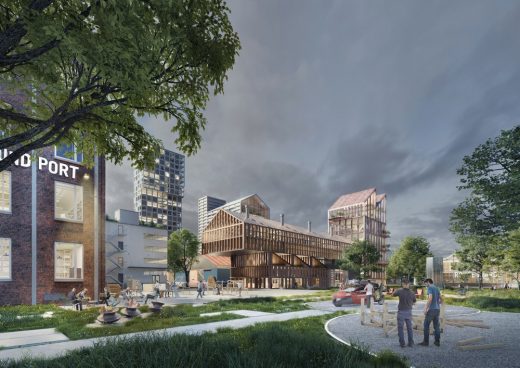
image courtesy of architects office
M4H Merwe-Vierhavens
Together with the harbor and municipality of Rotterdam DELVA Landscape Architecture | Urbanism presents “The future in the making – the spatial framework for the Merwe-Vierhavens in Rotterdam”.
post updated 10 July 2019
180 Steps
Design: MVRDV, Architects
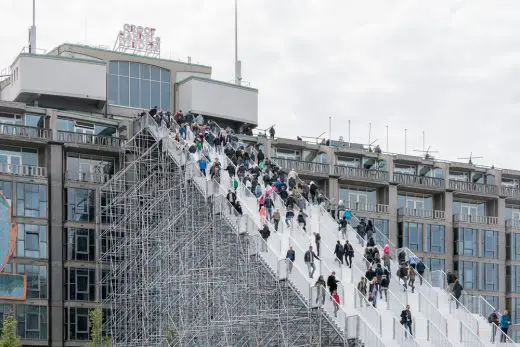
photography © Ossip
180 Steps in Rotterdam
180 steps leading up from the Stationsplein, outside Rotterdam Central Station, taking visitors up to the rooftop of the Groot Handelsgebouw, an iconic building in the history of the post-war reconstruction of the city.
20 May 2019
Erasmus MC, Doctor Molewaterplein 40
Design: EGM architects
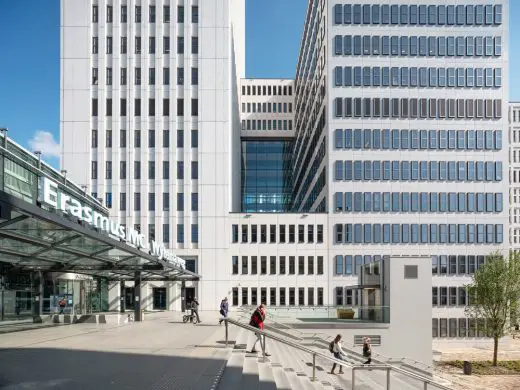
photograph © Ossip van Duivenbode
Erasmus MC Rotterdam
Erasmus MC is the first hospital ever to receive a BNA award in the ‘Stimulating environments’ category. It was voted category winner ‘Stimulating environments’ at the award ceremony of the BNA Best Building of the Year, a Dutch architecture prize.
1 May 2019
Erasmus Campus
Design: Mecanoo architecten, Delft
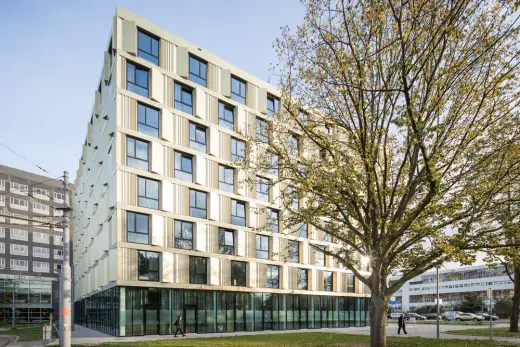
image from architecture office
Erasmus Campus Building
Rotterdam has a growing demand for student housing. To address this shortage, a student housing complex on a prominent location was sought, at the intersection of Abram van Rijckevorselweg and Burgemeester Oudlaan.
More Rotterdam Architecture News on e-architect soon.
+++
Dutch City Building Design Updates in 2018
24 Nov 2018
Fenix Warehouse Panoramic Viewpoint
Design: MAD Architects
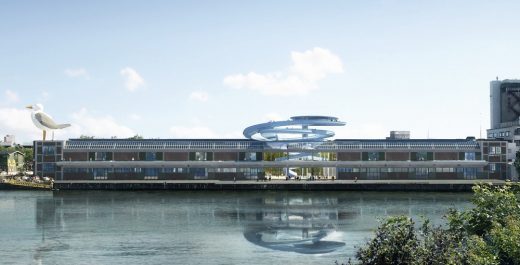
image courtesy of architects
Panoramic Viewpoint for the Fenix Warehouse
The celebrated Chinese architecture office have been commissioned by the Droom en Daad Foundation to design a panoramic viewpoint on top of the historic Fenix warehouse. Bureau Polderman will be responsible for the historic warehouse building restoration.
22 Nov 2018
Lijnbaan Shopping Area
Design: Mei architects and planners
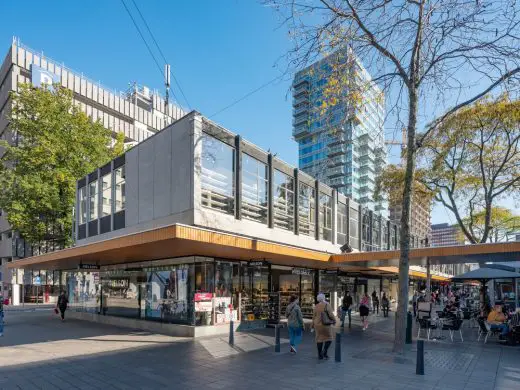
photo © Ossip
Lijnbaan in Rotterdam
Grand opening of the Lijnbaan in Rotterdam: first phase of the renovation of the world-famous reconstruction monument is finished. The renovation project was designed by Mei architects and planners.
7 Sep 2018
New Erasmus MC Building
Design: EGM architects
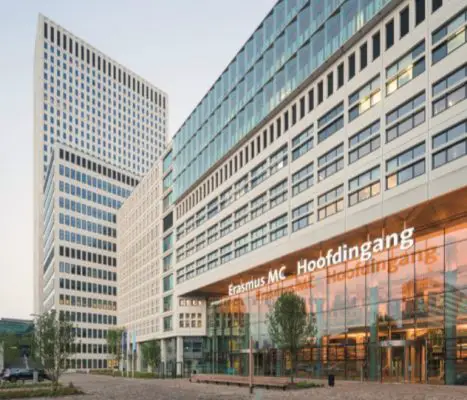
photo © Rob van Esch
New Erasmus MC Building
In the presence of His Majesty King Willem-Alexander, the new Erasmus Medical Center in Rotterdam (The Netherlands) was officially opened. During a festive gathering in front of the new hospital a volunteer, a doctor, a nurse and a researcher spoke about their profession.
17 Jun 2018
CityHub, Witte de Withstraat
Design: Studio Modijefsky, Architects
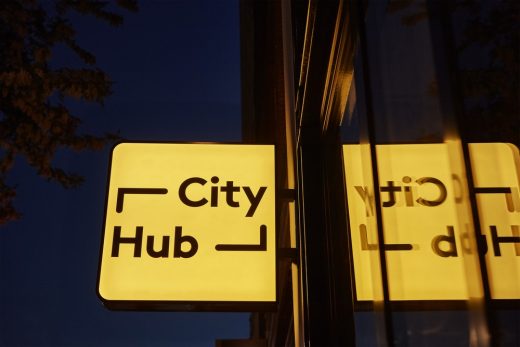
photograph : Maarten Willemstein
CityHub Rotterdam
Witte de Withstraat, one of Rotterdam’s liveliest and well-known streets, has a new resident. CityHub have modified three existing buildings on the street to create the second of their new, fresh and interactive hotels for the digital native.
27 Feb 2018
Design: MVRDV Architects
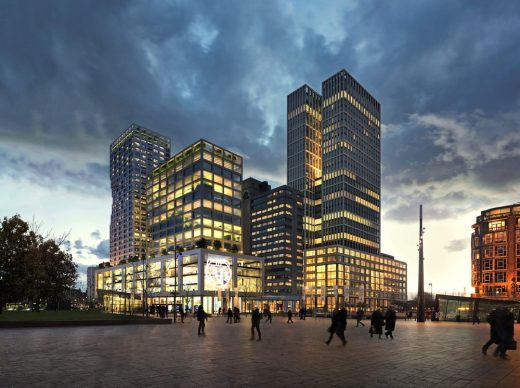
images : MVRDV and Mozses
Weenapoint complex
Maarsen Groep are to develop a mixed office, residential and commercial program as the third phase of the transformation of the former Weenapoint complex in Rotterdam Central District.
21 Feb 2018
Design: Simone Drost ARCHITECTURE, Architects
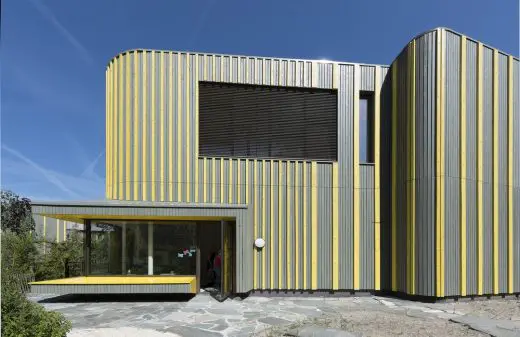
photo : www.roosaldershoff.nl
Project Maximaal, Rotterdam Childcare Centre
A Childcare centre for children with mental disabilities in the ages of 0 to 20 years. The centre offers a nursery, a primary school and a high school and is located in Rotterdam, The Netherlands.
1 Aug 2017
The Sax Tower, Wilheminapier
Design: MVRDV Architects
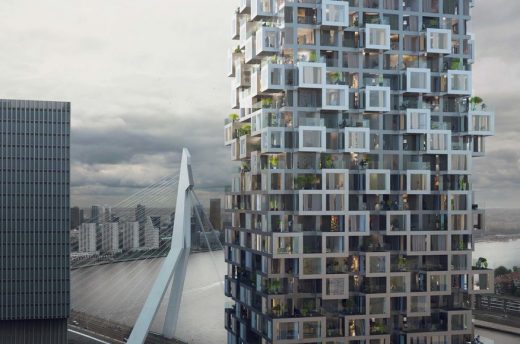
images courtesy of MVRDV and WAX Architectural Visualisations
The Sax Building in Rotterdam
Development partners BPD Bouwfonds Property Development, Ontwikkeling B.V. and SYNCHROON Ontwikkelaars in consultation with the municipality of Rotterdam, have been working since 2015 on the development of residential buildings Philadelphia & Havana.
18 Apr 2017
Museum Boijmans Van Beuningen Exhibition, Rotterdam – Mad About Surrealism
Design: MAXWAN architects + urbanists
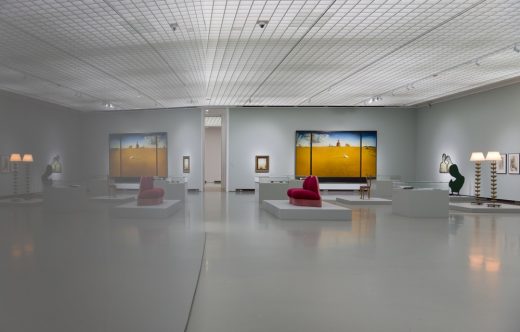
photograph © Artur Borejszo
Museum Boijmans Van Beuningen Exhibition
‘Mad About Surrealism’ with over 300 surrealistic works from Dalí, Ernst, Magritte, Miró and others.
18 Jul 2016
MVRDV House Rotterdam
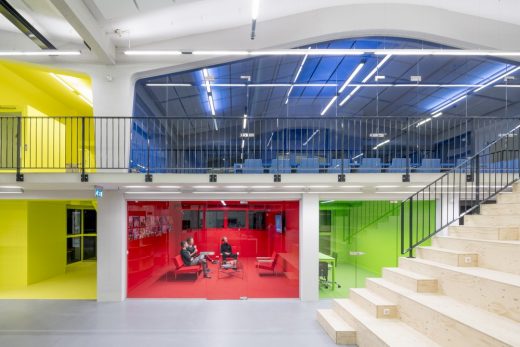
photograph © Ossip van Duivenbode
MVRDV House Rotterdam
31 Jan 2016
Timmerhuis in Rotterdam
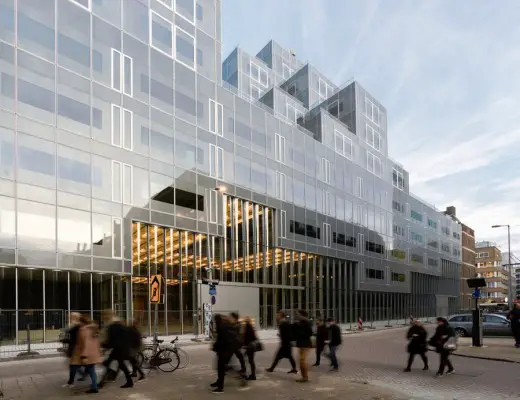
image courtesy of OMA; photography by Sebastian van Damme
10 + 9 Mar 2014
Public Art Depot, Museum Boijmans Van Beuningen, Rotterdam
Design: MVRDV Architects
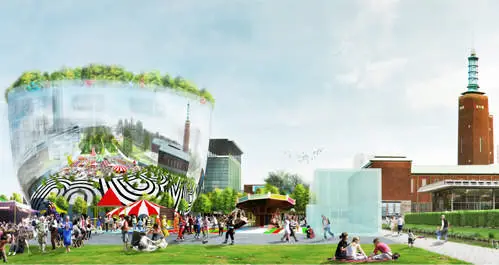
picture from architects
Museum Boijmans Van Beuningen
4 Mar 2013
Beukenhof Auditorium and Crematorium
Design: Asymptote Architecture
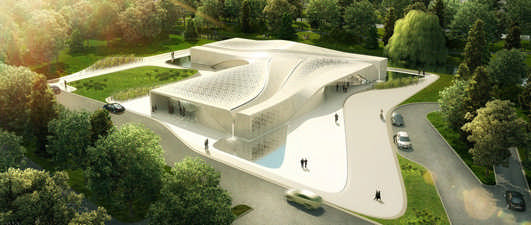
image from Asymptote Architecture
Beukenhof Auditorium and Crematorium
Asymptote Architecture is pleased to announce winning a 2013 Progressive Architecture Award for the Beukenhof Auditorium and Crematorium. The Annual Progressive Architecture Awards has long been associated with many movements that have “pushed the design envelope at a given moment”.
30 Oct 2012
Campus Hooglviet
Design: Wiel Arets Architects
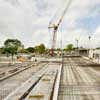
photo : Jan Bitter
Campus Hooglviet Rotterdam
This is a new educational and cultural area located on the southern edge of the city composed of six buildings encompassing two vocational schools, an art studio, sports building, lyceum, restaurant, retail, and housing facilities. Each building has an outdoor patio linking the campus’ public space with each building’s private interior.
26 Oct 2012
Theatre Spijkenisse
Design: UNStudio
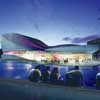
image : UNStudio
Theatre Spijkenisse
The design for the Theatre Spijkenisse focuses on the placement and orientation of the building in the urban location, whilst simultaneously providing architectural solutions for programming needs and public access. Traffic flows play an important role in the organisation of the building.
4 Oct 2012
Book Mountain – Spijkenisse Public Library
Design: MVRDV
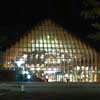
picture : Jeroen Musch
Book Mountain
Today Spijkenisse Book Mountain and the adjacent residential neighbourhood will be opened by Prinses Laurentien of the Netherlands. Manifesting itself clearly as a mountain of books on the town’s market square, it is both an advertisement and an invitation for reading.
19 Jul 2012
Eneco Headquarter building – interior design
Design: Hofman Dujardin Architects in collaboration with Fokkema&Partners

photo : Maarten Laupman
Eneco Headquarter Rotterdam building
New interiors for sustainable energy company Eneco’s headquarters building – a revitalised working environment complete with solar power, natural light and oxygen from internal vegetation, echoing Eneco’s vision of sustainability. Eneco’s new building is a good example of “how clever and efficient office design can offer employees the possibility to work flexibly in a dynamic, open, sustainable and healthy environment”.
11 Jun 2012
Kuip Rotterdam Stadium
Design: (designed by) Erick van Egeraat
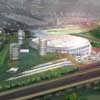
image from architect
Kuip Rotterdam Stadium
As one of the main characters in the Dutch Television-program ‘Stadium’ Architect Erick van Egeraat has presented his vision on a new Stadium venue and its value for the city of Rotterdam. As one of the few internationally active Dutch Architects Erick van Egeraat combines both the experience and skill to design venues as urban planning.
International Architecture Biennale Rotterdam, NAI Rotterdam, The Netherlands
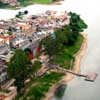
image from IABR
International Architecture Biennale Rotterdam – IABR
Rotterdam Architecture Exhibition
Netherlands Architecture Institute Event
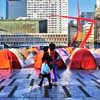
photo © Ton Hermans, Rotterdam
Rotterdam Architecture Exhibition : NAI Event
Rotterdam Architecture Images
Rotterdam Architecture Photos
Pictures by Ton Hermans
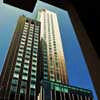
photo © Ton Hermans, Rotterdam
Rotterdam Building Photos
Rotterdam Buildings
Key Buildings, alphabetical:
Body House
Monolab

building image from architect
Body House Rotterdam
B Tower
Design: Wiel Arets Architects
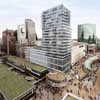
picture : Wiel Arets Architects
B Tower Rotterdam
Office for Metropolitan Architecture (OMA)
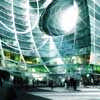
building image : Office for Metropolitan Architecture
Coolsingel Rotterdam
Co-housing Hoogvliet
van Bergen Kolpa Architecten
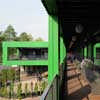
photo from architects
Co-housing Hoogvliet
Cool Tower
casanova+hernandez architecten
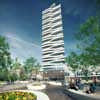
image from casanova+hernandez architecten
Cool Tower
De Blaak 31 Office Building
Design: KCAP Architects&Planners
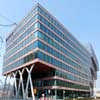
photo © Paulien Borst
De Blaak 31 Rotterdam Building
De Rotterdam
Office for Metropolitan Architecture (OMA)
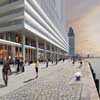
building image : Office for Metropolitan Architecture
De Rotterdam
Erasmus Bridge
UNStudio Architects
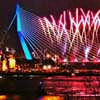
photo © Ton Hermans, Rotterdam
Erasmus Bridge Rotterdam
More Rotterdam Architecture online soon
Rotterdam Architecture Designs – No Images
Key Buildings, alphabetical:
Boijmans van Beuningen Museum
–
Robbrecht en Daem
Cube Houses
1984
Piet Blom
Redeveloped in 2009 as Stayokay hostel
Didden Village
MVRDV
Rotterdam house
Erweiterung Naturkunde Museum
1995
Mecanoo Architects
More Rotterdam Architectural Designs online soon
Location: Rotterdam, the Netherlands
Architecture in Rotterdam
Rotterdam Architecture Designs – chronological list
Rotterdam Architecture Walking Tours
Architecture Walking Tours by e-architect
Rotterdam Architecture Studios – design firm listings on e-architect
Dutch architect – Rem Koolhaas
UNStudio architects – fomerly Van Berkel & Bos Architectuurbureau
Mecanoo – Dutch architect studio
Buildings / photos for Rotterdam Architecture News page welcome.

