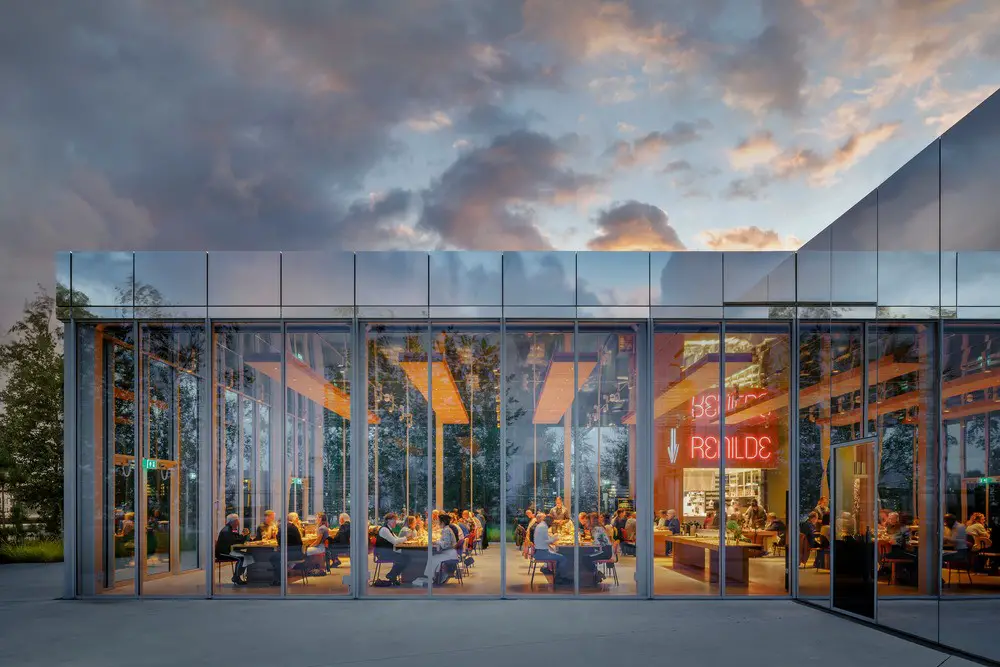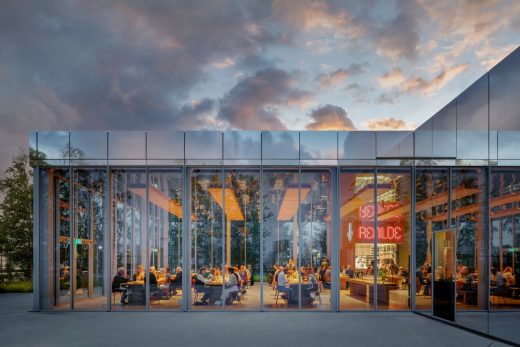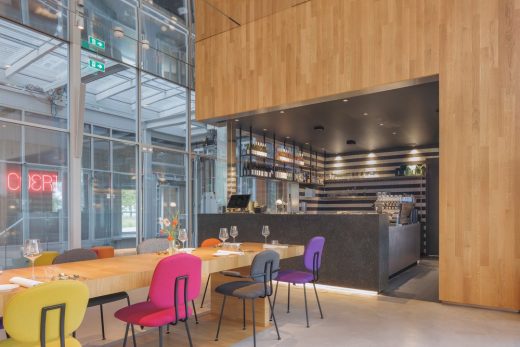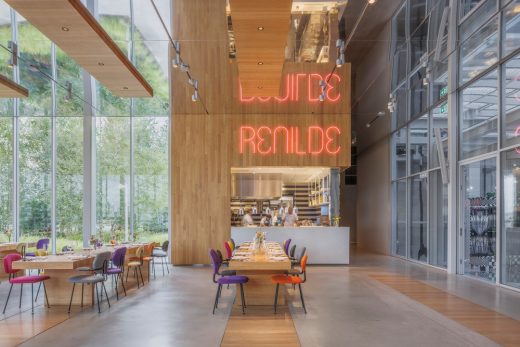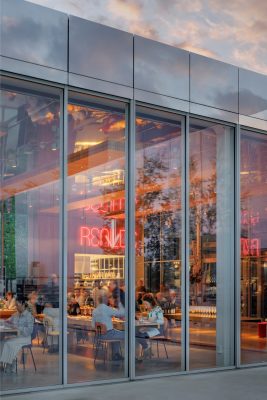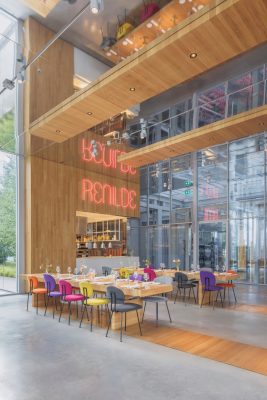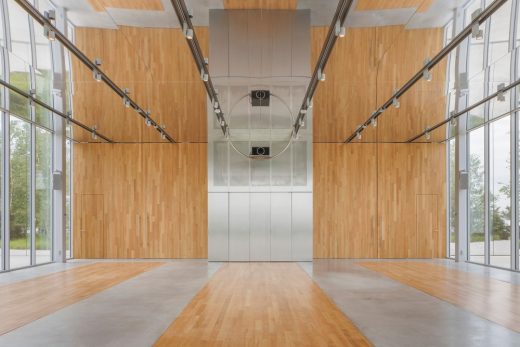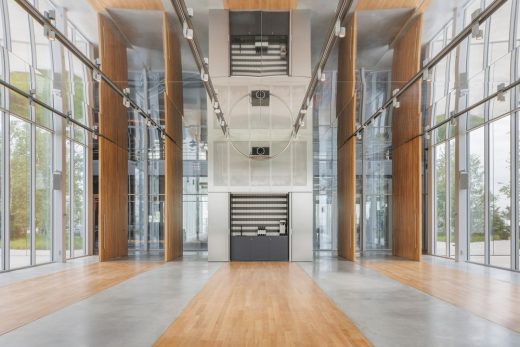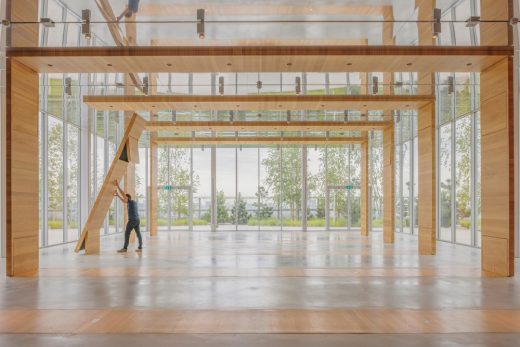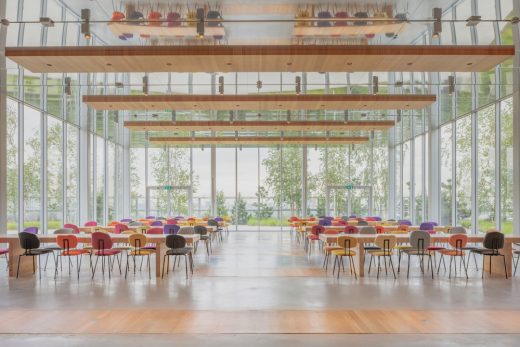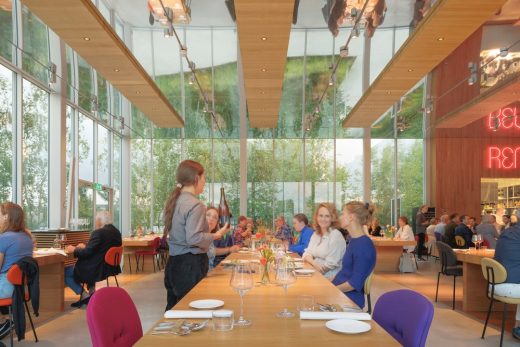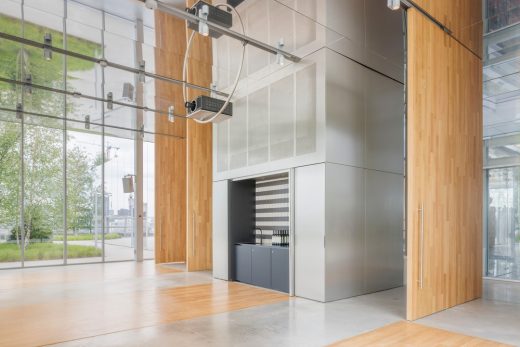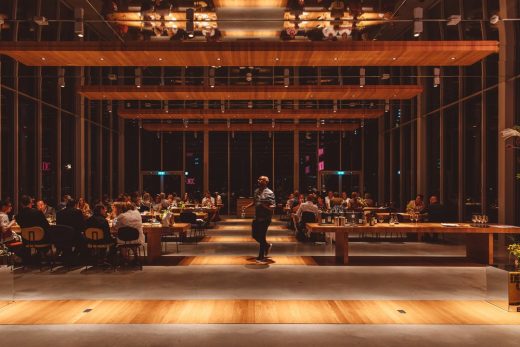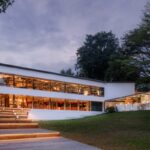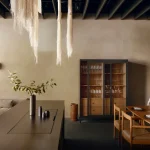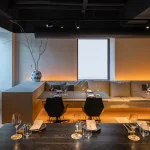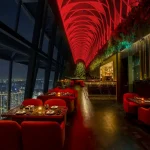Renilde Restaurant, Rotterdam Holland, Netherlands Architecture, Dutch Interior Design Photos
Renilde Restaurant at Depot Boijmans van Beuningen, Rotterdam
30 Nov 2022
Design: concrete
Location: Rotterdam, Holland
Photos © wouter van der sar
Renilde Restaurant, Holland
Renilde is a concrete-designed restaurant that resides on the Depot Boijmans van Beuningen rooftop, the first fully accessible art deposit in the world. The Depot forms part of Museum Boijmans van Beuningen, one of the most important art institutions in Rotterdam, Netherlands.
With this project, concrete breaks the rules of what it means to design a restaurant. The challenge was to design a space that could transform itself: from restaurant to lecture hall, from café to exhibition space.
The design
The Amsterdam-based architecture studio found a perfect solution that fits the innovative and groundbreaking character of the museum. The tables that concrete designed have a peculiar characteristic: they can be folded. When the tables are folded, the openness of the room allows many different types of events to take place.
This ensures that the functionality of the restaurant can easily be shifted. When tables are down, the dining area can be filled with long communal tables that entice guests to meet and mingle.
Designing for a museum
“The advantage of having a museum as a client is being open to original ideas. We would have never been able to build this restaurant for a traditional restaurateur. Depot Boijmans Van Beuningen has always allowed us the leeway to achieve the highest quality, so a field of tension between the visitor experience and functionality is palpable. We are proud of the end result and the contribution we’ve been privileged to make to such an iconic place in the museum world here in Rotterdam”, said Rob Wagemans and Bart de Beer of concrete.
Kitchen and bar: yin and yang
The open-show kitchen and the bar are located on opposite sides of Renilde. In line with the museum’s famous graphic identity, both the open kitchen and the bar have black and white-striped back walls. The front of the kitchen is made of white terrazzo, while the opposite bar is made of black terrazzo, creating an harmonious balance. The kitchen and bar are housed in wooden volumes, with the word ‘Renilde’ towering in pink neon letters above the kitchen. Behind the bar, visitors can access the public roof garden and terrace.
The chef
Renilde’s chef, Jim de Jong, was awarded the Gouden Pollepel – the Dutch Golden Ladle – in both 2016 and in 2019. He was also named ‘Young Top Chef of the Year’ in the Netherlands by the Gault&Millau restaurant guide. Seasonal vegetables, herbs, and flowers play a starring role in his kitchen, and the wines served in the restaurant are all naturally produced and locally sourced.
The Coert Event Space
concrete also designed Coert, an event space located opposite Renilde. concrete’s dynamic design provides the Coert event space with multiple configuration possibilities that are ideal for DJ parties, wedding receptions, and much more. Renilde and Coert are complementary in their attention to flexibility and multi-functionality. Coert can accommodate up to 170 guests for events and receptions. It is equipped with large wooden pivoting doors that act as a dynamic wall and, at its center, a stainless steel volume can serve as a pantry bar and cloakroom during parties and events.
Renilde Restaurant in Rotterdam, Holland – Building Information
Design: concrete – https://concreteamsterdam.nl/
Project: café restaurant Renilde + event space Coert, 6e floor Depot Boijmans Van Beuningen
Client: Museum Boijmans Van Beuningen
Project location: Rotterdam
Project team concrete: rob wagemans, bart de beer, hilka ackermann, sofie ruytenberg, femke zumbrink, erik van dillen, valentina venturi
Total area: 500 sqm
Completed: November 2021
About concrete
Based in Amsterdam, Netherlands, concrete’s team of 50 multidisciplinary creatives has been developing concepts in architecture, interior design, urban development, and brand development since 1997. The studio operates on an international stage, with projects including W Hotels in Osaka, London, and Verbier, The West Manhattan residential building, citizenM hotels worldwide, Zoku Lofts, Virgin Voyages Scarlet Lady, Mongkok Skypark, Manifattura Tabacchi, Jeroen Pit Huis, and more.
Photography: wouter van der sar
Renilde Restaurant, Rotterdam Holland images / information received 301122 from v2com newswire
Location: Rotterdam, The Netherlands, western Europe
Architecture in Rotterdam
Rotterdam Architecture Designs – architectural selection below:
Rotterdam Architecture Designs – chronological list
Rotterdam Architecture Walking Tours
SAWA Building Construction News
Design: Mei architects and planners
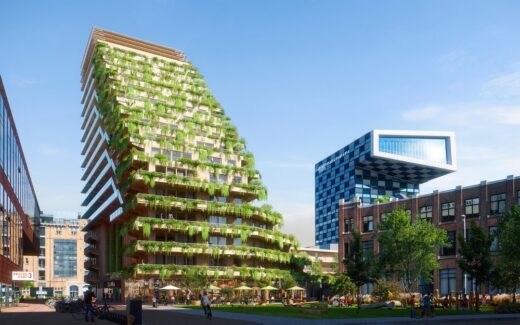
image © WAX
SAWA wooden building, Lloydquarter
Design: Mei architects and planners
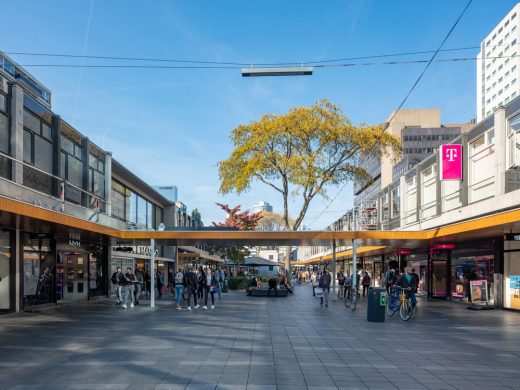
photo © Ossip
Lijnbaan in Rotterdam
FENIX Museum of Migration in Rotterdam
Design: MVRDV, architects
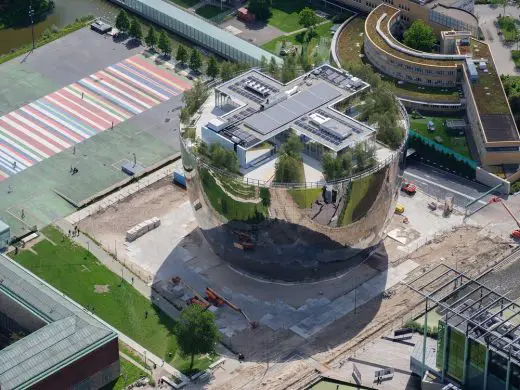
Aerial photograph of Depot Boijmans Van Beuningen © Ossip van Duivenbode
Museum Boijmans Van Beuningen
Design: MVRDV Architects
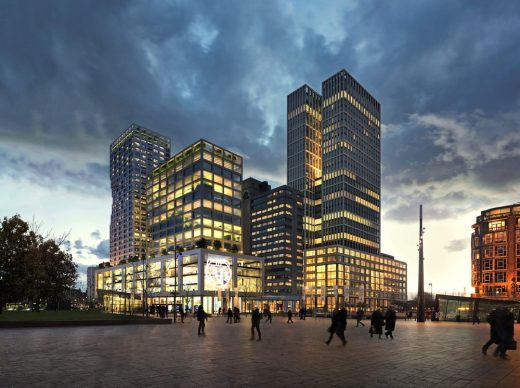
images : MVRDV and Mozses
Weenapoint complex
Design: Simone Drost ARCHITECTURE, Architects
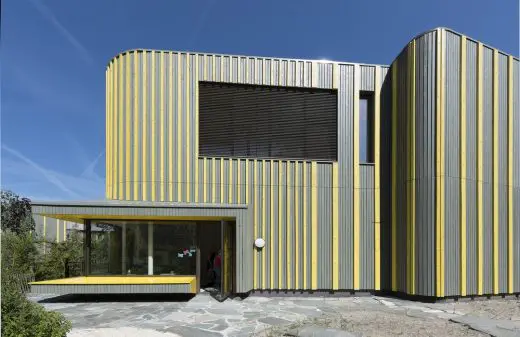
photo : www.roosaldershoff.nl
Project Maximaal, Rotterdam Childcare Centre
Rotterdam Architecture Studios – design firm listings on e-architect
Buildings / photos for Renilde Restaurant, Rotterdam Holland designed by concrete page welcome

